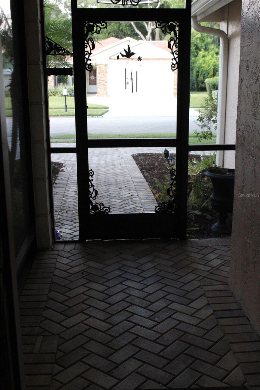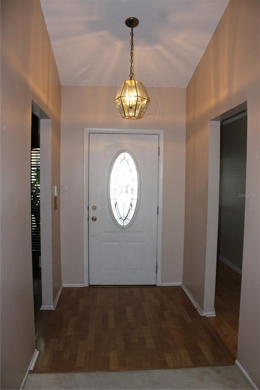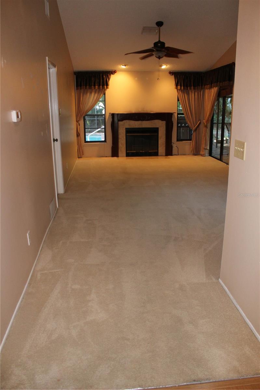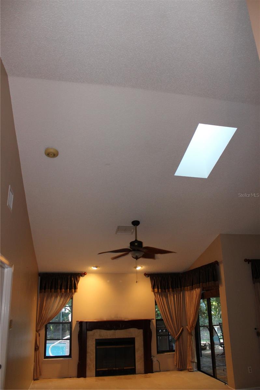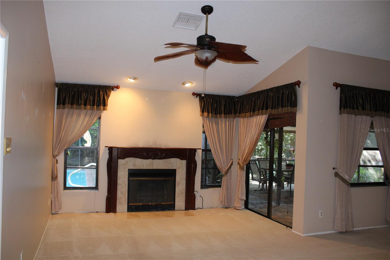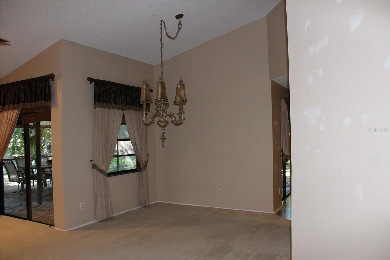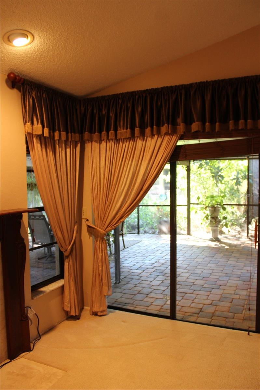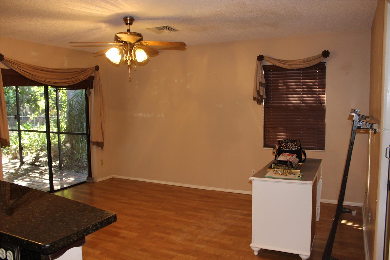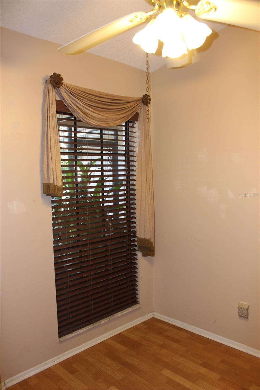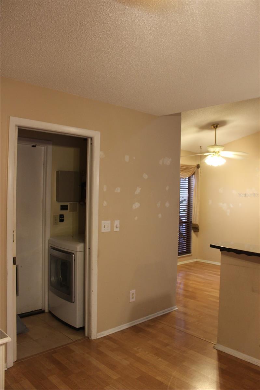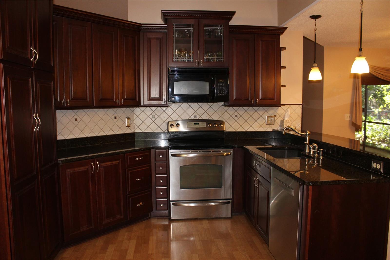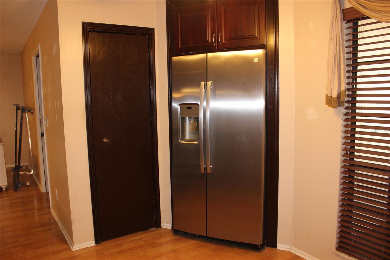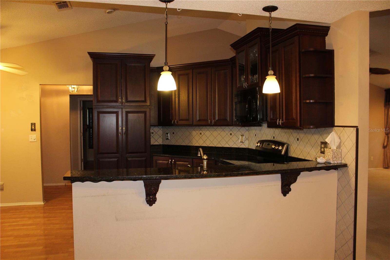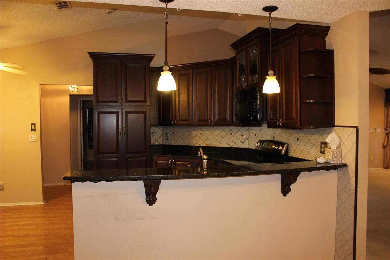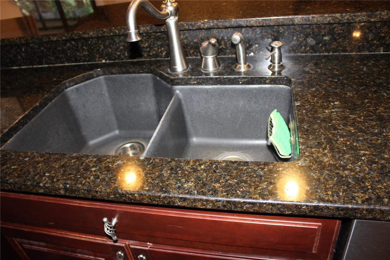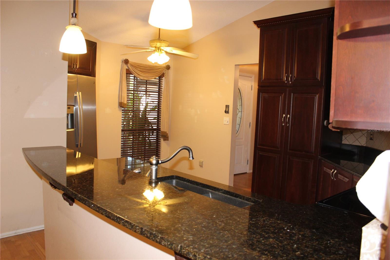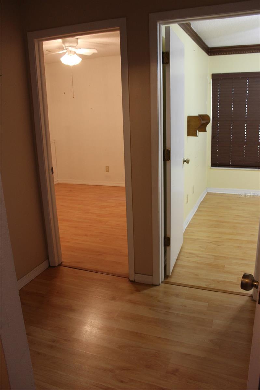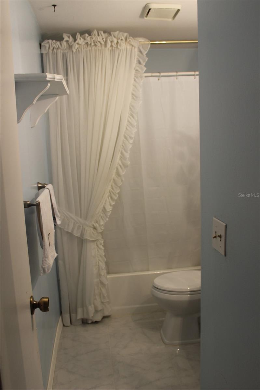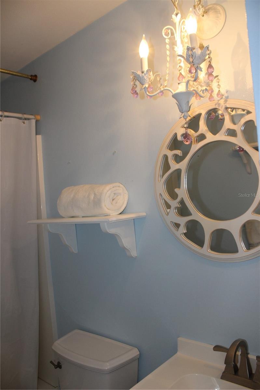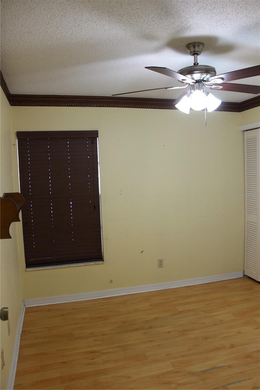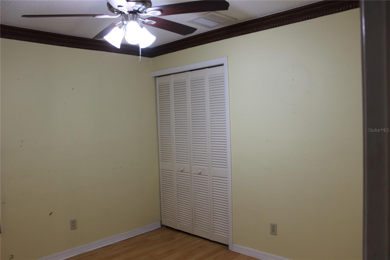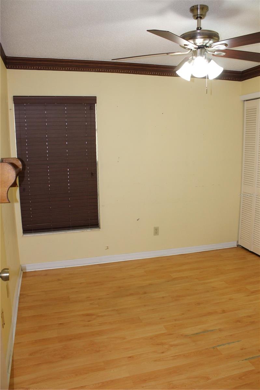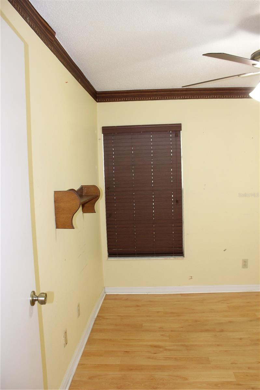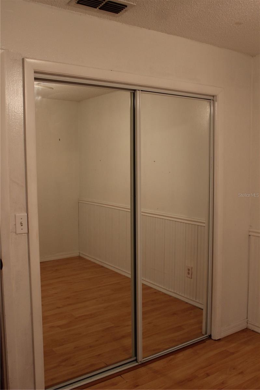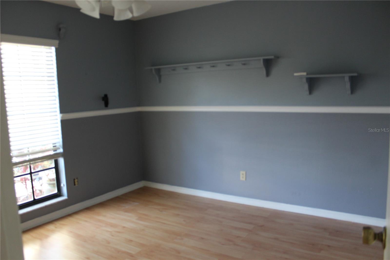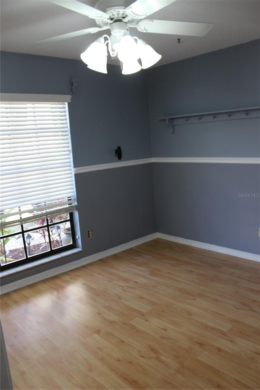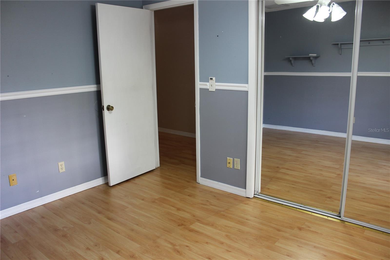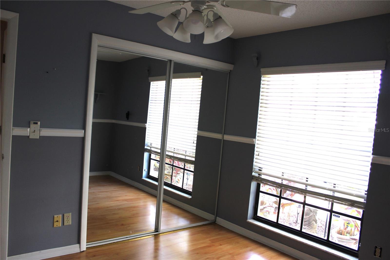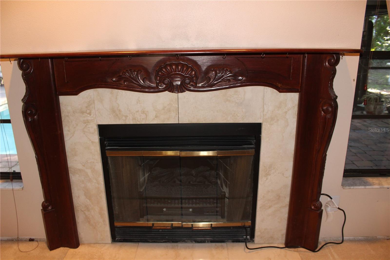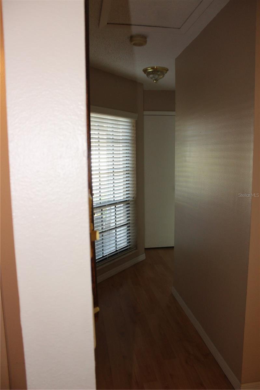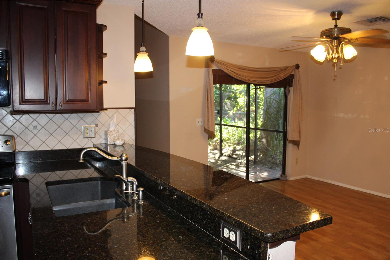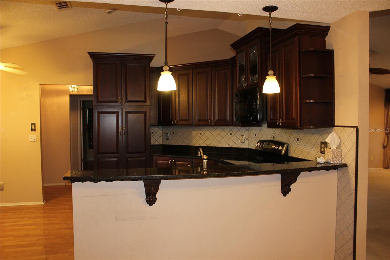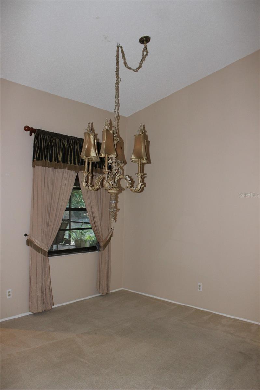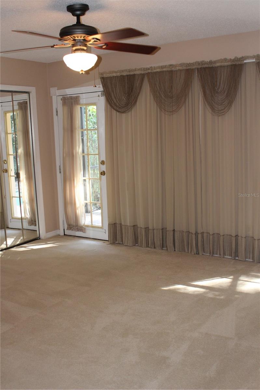Submit an Offer Now!
8508 Berkley Drive, HUDSON, FL 34667
Property Photos
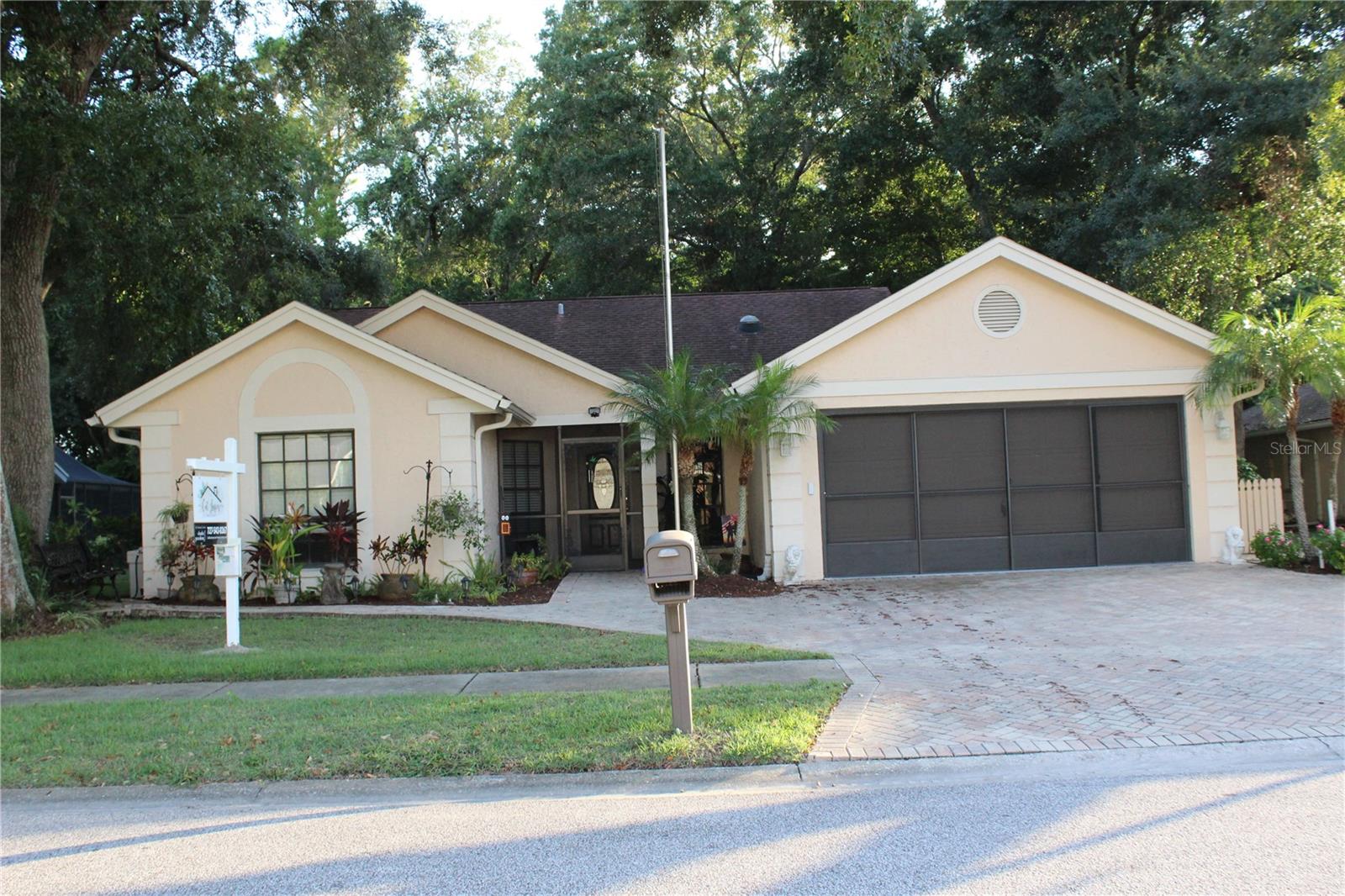
Priced at Only: $299,000
For more Information Call:
(352) 279-4408
Address: 8508 Berkley Drive, HUDSON, FL 34667
Property Location and Similar Properties
- MLS#: U8253706 ( Residential )
- Street Address: 8508 Berkley Drive
- Viewed: 28
- Price: $299,000
- Price sqft: $72
- Waterfront: No
- Year Built: 1987
- Bldg sqft: 4137
- Bedrooms: 4
- Total Baths: 2
- Full Baths: 2
- Garage / Parking Spaces: 2
- Days On Market: 137
- Additional Information
- Geolocation: 28.3507 / -82.6742
- County: PASCO
- City: HUDSON
- Zipcode: 34667
- Subdivision: Berkley Village
- Elementary School: Hudson Academy ( 4 8)
- Middle School: Hudson Middle PO
- High School: Fivay High PO
- Provided by: CHARLES RUTENBERG REALTY INC
- Contact: Cat Lanier
- 727-538-9200

- DMCA Notice
-
DescriptionWelcome to the house of Pavers! No Flood or Wind damage to Home. Gorgeous four bedroom, two bath, two car garage with oversized Paved driveway. A private screen enclosed entry way with Pavers and decorative glass front door. Open foyer leading to the first hallway with three Bedrooms, straight into the Livingroom, or right into the Eat in Kitchen nook overlooking front tropical garden. The kitchen also offers Bench Top seating with Granite counter tops, deep dual sinks, and a built in stainless refrigerator. Formal dining room with set of sliding glass doors leading to paved Lanai, and Living Room which also has a set of sliding glass doors leading into the Lanai, large Living Room with Fireplace that has electric and wood option and custom skylight. Custom primary bath with granite top, laminate wood flooring, and carpet (tile under carpet), vertical blinds, ceiling fans in all rooms, Primary bedroom has private door leading out to a beautiful, completely paved screened Lanai with inground Concrete Gunite pool! Pool has self cleaning pool package, brick paver flooring throughout, Amazing 2270+/ screen enclosed and paved lanai, private backyard, no rear neighbors, a bird paradise. Well with Irrigation System, water softener, extended warranty on 2017 HVAC 5 ton with attached UV System. Walk across the street to the clubhouse with Tennis courts, playground, racquetball, basketball courts, grilling and picnic area, shuffleboard, active clubhouse with Yoga glasses, Exercise classes, Tai Chi, Yarn Group, Aqua Fit, way too much to list!
Payment Calculator
- Principal & Interest -
- Property Tax $
- Home Insurance $
- HOA Fees $
- Monthly -
Features
Building and Construction
- Covered Spaces: 0.00
- Exterior Features: Irrigation System, Outdoor Shower, Private Mailbox, Rain Gutters, Sliding Doors
- Flooring: Carpet, Wood
- Living Area: 1697.00
- Roof: Shingle
Land Information
- Lot Features: Conservation Area, City Limits, Landscaped, Sidewalk, Paved
School Information
- High School: Fivay High-PO
- Middle School: Hudson Middle-PO
- School Elementary: Hudson Academy ( 4-8)
Garage and Parking
- Garage Spaces: 2.00
- Open Parking Spaces: 0.00
- Parking Features: Driveway, Oversized
Eco-Communities
- Pool Features: Gunite, Heated, In Ground, Screen Enclosure, Self Cleaning, Tile
- Water Source: Private, Public, Well
Utilities
- Carport Spaces: 0.00
- Cooling: Central Air, Humidity Control, Other
- Heating: Central, Electric
- Pets Allowed: Yes
- Sewer: Public Sewer
- Utilities: BB/HS Internet Available, Cable Connected, Electricity Connected, Phone Available, Public, Sewer Connected, Sprinkler Well, Street Lights, Water Connected
Amenities
- Association Amenities: Clubhouse, Park, Playground, Pool, Racquetball, Recreation Facilities, Tennis Court(s)
Finance and Tax Information
- Home Owners Association Fee Includes: Common Area Taxes, Pool, Electricity, Escrow Reserves Fund, Maintenance Grounds, Maintenance, Management, Recreational Facilities
- Home Owners Association Fee: 92.00
- Insurance Expense: 0.00
- Net Operating Income: 0.00
- Other Expense: 0.00
- Tax Year: 2023
Other Features
- Appliances: Dishwasher, Disposal, Dryer, Electric Water Heater, Exhaust Fan, Ice Maker, Microwave, Range, Range Hood, Refrigerator, Washer, Water Softener
- Association Name: Christine Anderson
- Association Phone: 727-863-5447
- Country: US
- Interior Features: Built-in Features, Cathedral Ceiling(s), Ceiling Fans(s), Eat-in Kitchen, Living Room/Dining Room Combo, Skylight(s), Solid Surface Counters, Split Bedroom, Thermostat, Walk-In Closet(s), Window Treatments
- Legal Description: BERKLEY VILLAGE UNIT 1 PB 23 PG 76 LOT 826 OR 9142 PG 1435
- Levels: One
- Area Major: 34667 - Hudson/Bayonet Point/Port Richey
- Occupant Type: Vacant
- Parcel Number: 16-24-35-009.0-000.00-826.0
- Possession: Close of Escrow
- Style: Craftsman, Ranch
- View: Trees/Woods
- Views: 28
- Zoning Code: R4
Nearby Subdivisions
Aripeka
Arlington Woods Ph 01a
Arlington Woods Ph 01b
Autumn Oaks
Barrington Woods
Barrington Woods Ph 02
Beacon Woods East Clayton Vill
Beacon Woods East Sandpiper
Beacon Woods East Villages
Beacon Woods Fairview Village
Beacon Woods Golf Club Village
Beacon Woods Greenwood Village
Beacon Woods Pinewood Village
Beacon Woods Smokehouse
Beacon Woods Village
Beacon Woods Village 11b Add 2
Beacon Woods Village 6
Beacon Woods Village Golf Club
Bella Terra
Berkley Village
Berkley Woods
Bolton Heights West
Briar Oaks Village 01
Briar Oaks Village 1
Briar Oaks Village 2
Briarwoods
Cape Cay
Clayton Village Ph 01
Country Club Est Unit 1
Country Club Estates
Driftwood Isles
Fairway Oaks
Garden Terrace Acres
Golf Mediterranean Villas
Goodings Add
Gulf Coast Acres
Gulf Coast Acres Add
Gulf Coast Acres Sub
Gulf Shores
Gulf Shores 1st Add
Gulf Side Acres
Gulf Side Estates
Heritage Pines Village
Heritage Pines Village 02 Rep
Heritage Pines Village 04
Heritage Pines Village 05
Heritage Pines Village 06
Heritage Pines Village 10
Heritage Pines Village 12
Heritage Pines Village 13
Heritage Pines Village 14
Heritage Pines Village 19
Heritage Pines Village 20
Heritage Pines Village 21 25
Heritage Pines Village 29
Heritage Pines Village 30
Heritage Pines Village 31
Highland Estates
Highland Hills
Highland Ridge
Highlands Ph 01
Highlands Ph 2
Hudson
Hudson Beach Estates
Hudson Grove Estates
Iuka
Lakeside Woodlands
Leisure Beach
Long Lake Ests
Millwood Village
Not Applicable
Not In Hernando
Not On List
Pleasure Isles
Pleasure Isles 1st Add
Pleasure Isles 3rd Add
Preserve At Sea Pines
Rainbow Oaks
Ranchette Estates
Ravenswood Village
Riviera Estates Rep
Sea Pines
Sea Pines Sub
Sea Ranch On Gulf
Sea Ranch On The Gulf
Summer Chase
Sunset Island
The Estates
The Preserve At Sea Pines
Vista Del Mar
Viva Villas
Viva Villas 1st Add
Waterway Shores
Windsor Mill
Woodbine Village In Beacon Woo
Woodward Village



