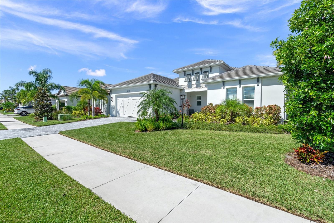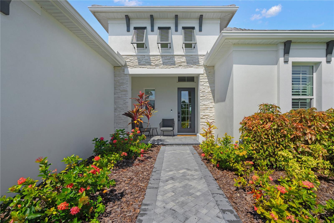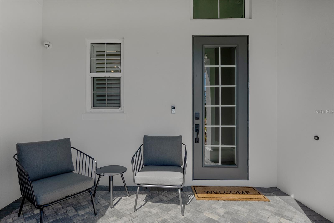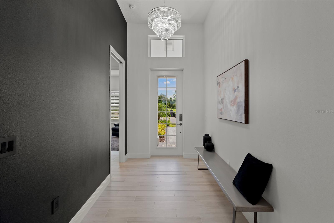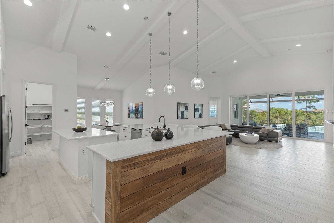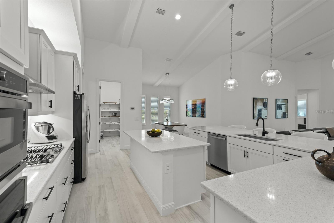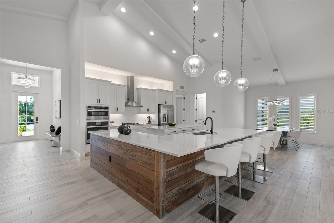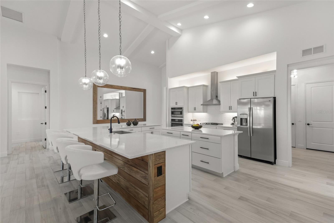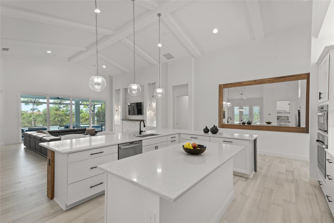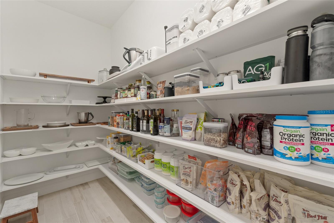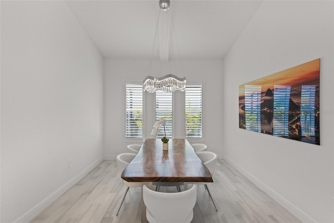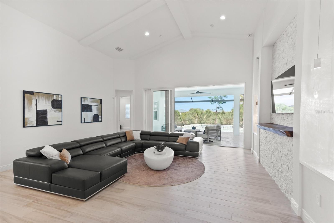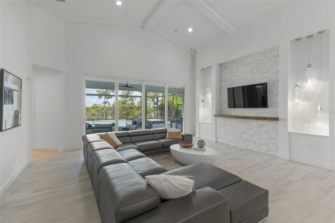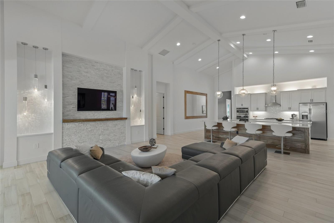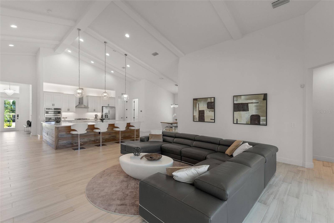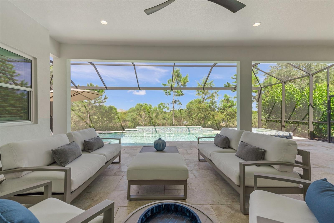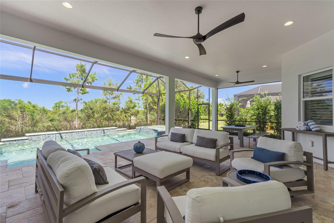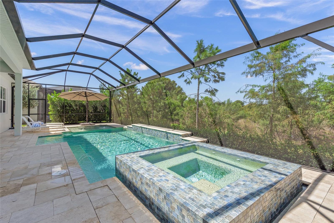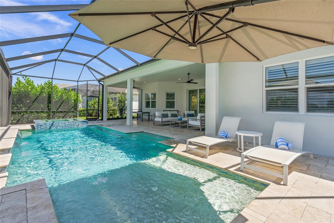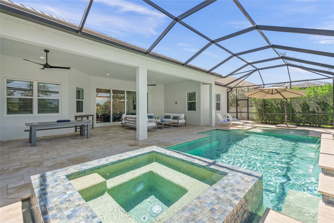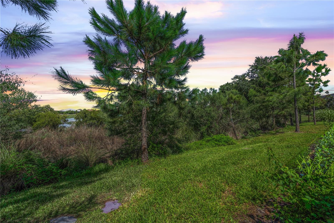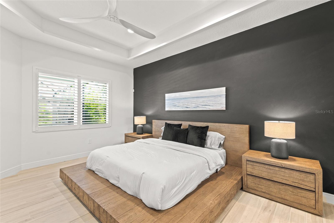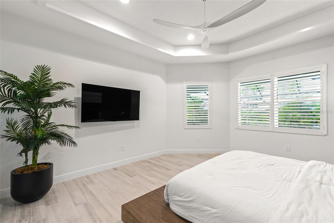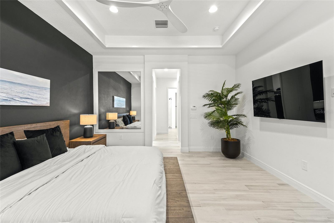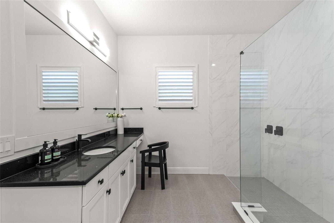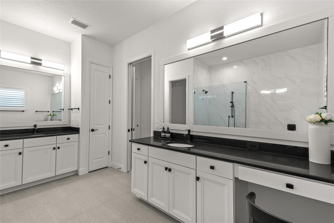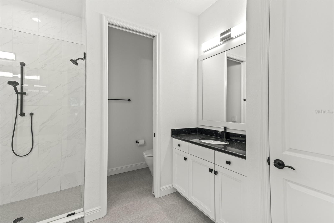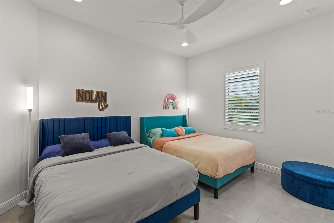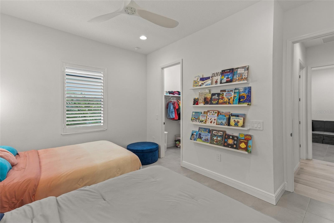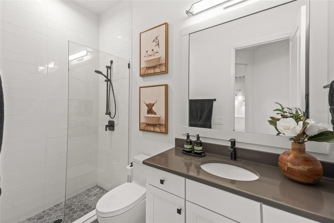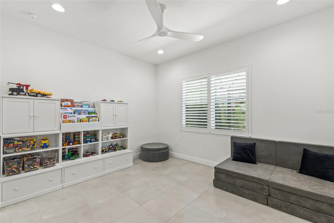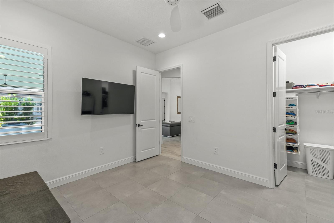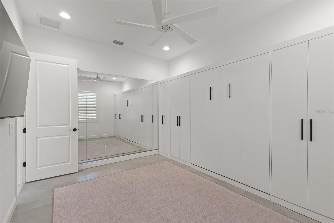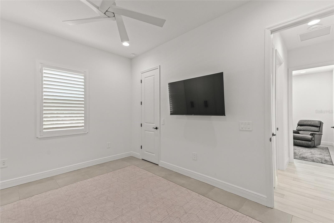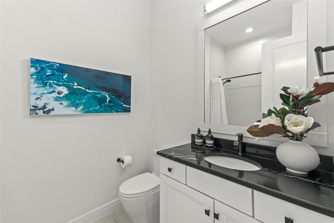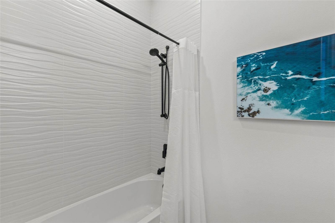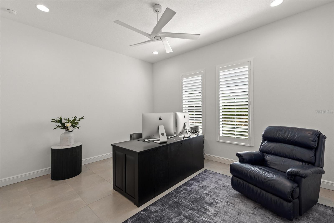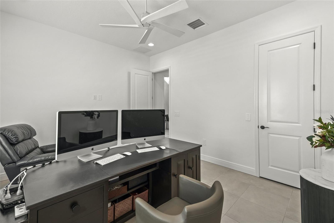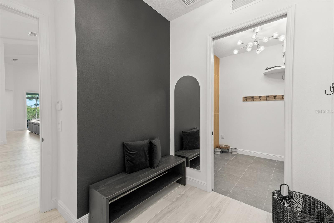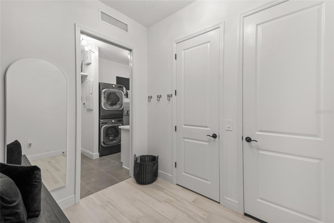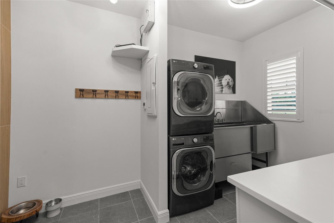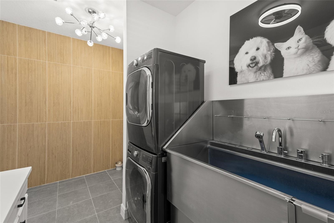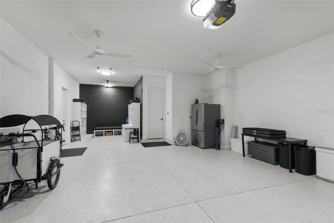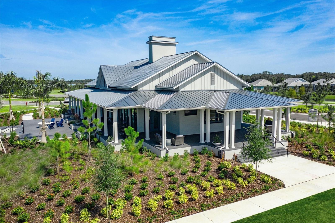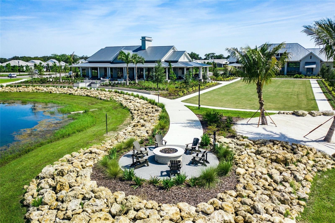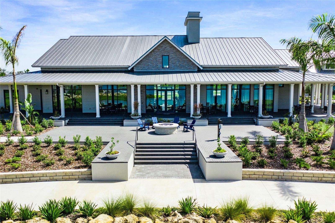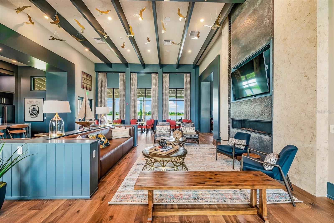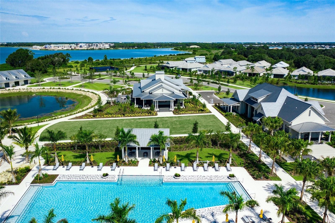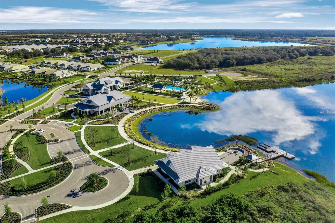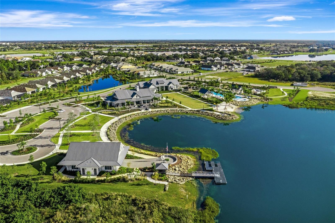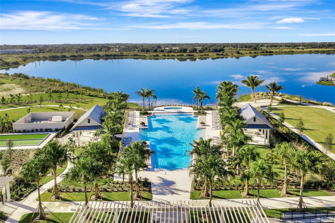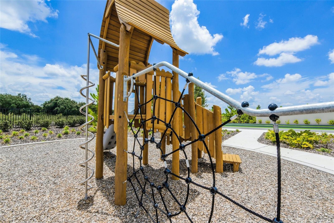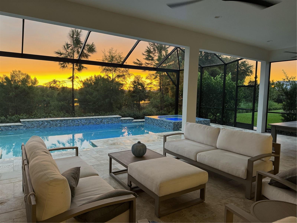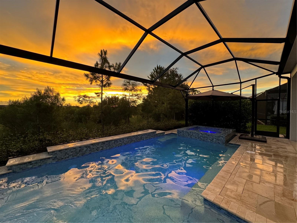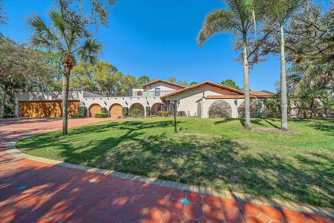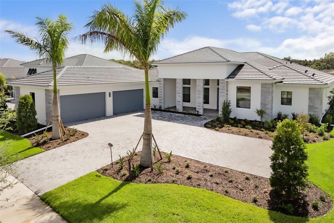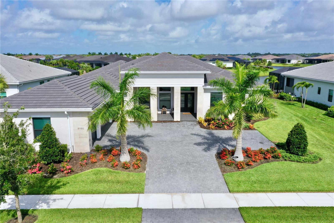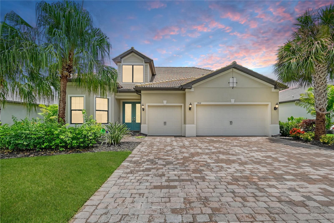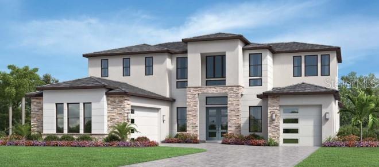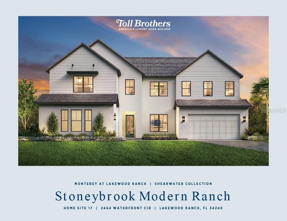Submit an Offer Now!
745 Tailwind Place, SARASOTA, FL 34240
Property Photos
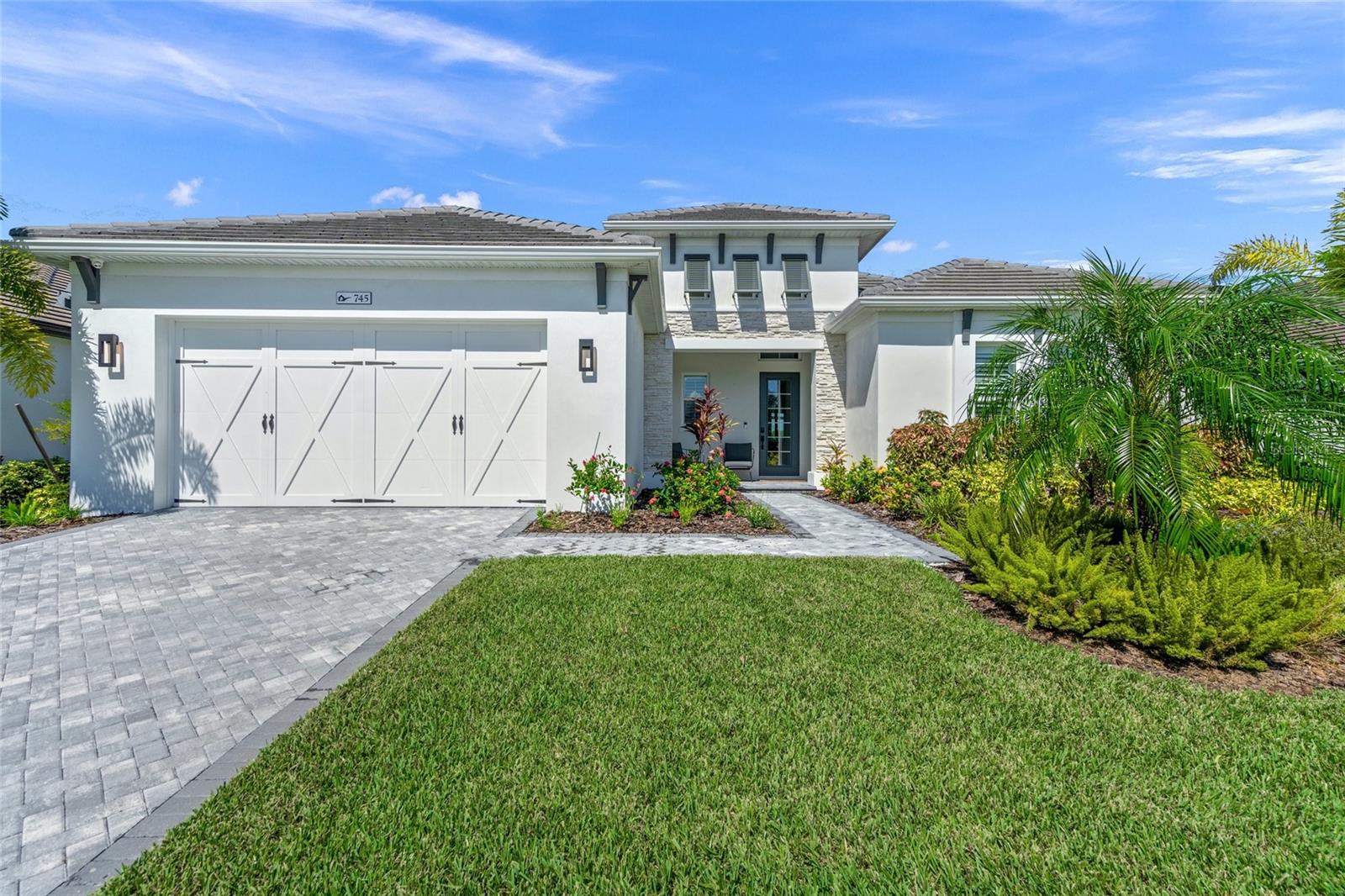
Priced at Only: $1,745,000
For more Information Call:
(352) 279-4408
Address: 745 Tailwind Place, SARASOTA, FL 34240
Property Location and Similar Properties
- MLS#: U8255937 ( Residential )
- Street Address: 745 Tailwind Place
- Viewed: 7
- Price: $1,745,000
- Price sqft: $381
- Waterfront: No
- Year Built: 2022
- Bldg sqft: 4580
- Bedrooms: 5
- Total Baths: 3
- Full Baths: 3
- Garage / Parking Spaces: 3
- Days On Market: 73
- Additional Information
- Geolocation: 27.3687 / -82.3951
- County: SARASOTA
- City: SARASOTA
- Zipcode: 34240
- Subdivision: Lakehouse Covewaterside Ph 3
- Elementary School: Tatum Ridge
- High School: Booker
- Provided by: RE/MAX REALTY UNLIMITED
- Contact: Chelsea Freeman
- 727-280-9996
- DMCA Notice
-
DescriptionThis home has all the upgrades! Full impact glass doors and windows, double insulated walls for serenity, and a premium sunset lot with a breathtaking preserve view. As soon as you enter this contemporary home, you are enveloped by a striking aesthetic of fashionable design and soaring ceilings. With comfort, luxury and convenience all in one, you get a sense of why this is such a desirable place. Off of the foyer, you enter into the heart of the home where a astounding, dramatic 16 foot vaulted ceiling houses the kitchen and living room. In the kitchen you will find a luxurious level 6 quartz double island, along with an upgraded gas stovetop and smart appliances. The family room is the ultimate spot for relaxing and entertaining in style with its ceramic tiled floors and gorgeous crystal pendants. Push the pocketing impact glass sliders to the side and let the sounds of water and nature inspire you. Florida is proud of its many sunny days, and this homes magnificent pool area with upgraded travertine pavers allows you to never miss the world famous sunsets from the privacy of your own backyard which also overlooks a gorgeous nature preserve. Your only decision will be whether to watch natures beauty from your heated spa or refreshing saltwater pool. Keep the serenity going, with a maintenance free lawn, all included in your hoa fee. Back inside, you may choose to retreat to your primary suite, with dual walk in closets, and multiple windows which also offer private sunset views. The primary bathroom brings together a luxurious experience with its split vanities and large spa like shower. Versatility abounds in this home with four guest bedrooms, all with walk in closets, one or more could be used as an office and den. One of the bedrooms includes a sleek, built in murphy bed with well designed extra storage space, and wall mirrors, making it a versatile room for a personal gym or guest room when needed. Speaking of storage, this home has a wonderful use of space for all of your needs. A large, spacious laundry room, oversized pantry and extra storage in the 3 car tandem garage give you a place for everything. There is even a fenced, outdoor space for pets! The garage also includes an electrical plug for ev hookup and epoxy flooring. If its all about location, this home, located in the waterside neighborhood of lakehouse cove is in the heart of everything the sarasota/lakewood ranch area has to offer under 30 minutes to award winning beaches, 15 minutes to downtown sarasota, 25 minutes to sarasota bradenton international airport, and under 5 minutes from daily needs of banking, grocery and coffee shops. The luxuries are near as well with the famed sarasota polo fields right next door. Waterside, considered the new downtown of lakewood ranch, with its world class restaurants, fitness, and outdoor recreation, is connected via a nature trail through the neighborhood. Another way to discover waterside would be to take the lakehouse cove water taxi which takes off from the neighborhood boat house. True community abounds in lakehouse cove where you can relax with friends by the pool, workout in the state of the art fitness center, or join in with the many community offerings that take place in the casually elegant clubhouse.
Payment Calculator
- Principal & Interest -
- Property Tax $
- Home Insurance $
- HOA Fees $
- Monthly -
Features
Building and Construction
- Builder Model: Weatherly
- Builder Name: Homes By Towne
- Covered Spaces: 0.00
- Exterior Features: Awning(s), Dog Run, Garden, Irrigation System, Lighting
- Flooring: Ceramic Tile
- Living Area: 3138.00
- Roof: Tile
Property Information
- Property Condition: Completed
Land Information
- Lot Features: Conservation Area, In County, Landscaped, Paved
School Information
- High School: Booker High
- School Elementary: Tatum Ridge Elementary
Garage and Parking
- Garage Spaces: 3.00
- Open Parking Spaces: 0.00
Eco-Communities
- Pool Features: Gunite, Heated, In Ground, Lighting, Salt Water, Screen Enclosure
- Water Source: Public
Utilities
- Carport Spaces: 0.00
- Cooling: Central Air
- Heating: Gas, Natural Gas
- Pets Allowed: Cats OK, Dogs OK
- Sewer: Public Sewer
- Utilities: Natural Gas Connected, Underground Utilities, Water Connected
Amenities
- Association Amenities: Clubhouse, Fitness Center, Maintenance, Pickleball Court(s), Playground, Pool, Recreation Facilities, Shuffleboard Court, Spa/Hot Tub, Wheelchair Access
Finance and Tax Information
- Home Owners Association Fee Includes: Pool, Maintenance Grounds, Recreational Facilities
- Home Owners Association Fee: 1066.00
- Insurance Expense: 0.00
- Net Operating Income: 0.00
- Other Expense: 0.00
- Tax Year: 2023
Other Features
- Appliances: Built-In Oven, Convection Oven, Cooktop, Dishwasher, Disposal, Dryer, Freezer, Gas Water Heater, Microwave, Range, Range Hood, Refrigerator, Tankless Water Heater, Washer
- Association Name: Evergreen/Melissa Cramer
- Association Phone: 407-635-6385
- Country: US
- Interior Features: Built-in Features, Ceiling Fans(s), Eat-in Kitchen, High Ceilings, In Wall Pest System, Kitchen/Family Room Combo, Open Floorplan, Pest Guard System, Primary Bedroom Main Floor, Smart Home, Solid Surface Counters, Thermostat, Tray Ceiling(s), Vaulted Ceiling(s), Walk-In Closet(s), Window Treatments
- Legal Description: LOT 44, LAKEHOUSE COVE AT WATERSIDE PH 3, PB 53 PG 16-26
- Levels: One
- Area Major: 34240 - Sarasota
- Occupant Type: Owner
- Parcel Number: 0197060044
- Style: Coastal
- View: Garden, Pool, Trees/Woods, Water
- Zoning Code: VPD
Similar Properties
Nearby Subdivisions
Angus Acres Resub
Artistry
Artistry Of Sarasota
Artistry Ph 1a
Artistry Ph 2b
Artistry Ph 2c 2d
Artistry Ph 3a
Artistry Sarasota
Barton Farms
Barton Farms Laurel Lakes
Barton Farmslaurel Lakes
Bay Landing
Bay Lndg Ph 2b
Car Collective
Cowpen Ranch
Deer Run
Deerfield Ph 1
Emerald Landing At Waterside
Founders Club
Golf Club Estates
Hammocks
Hampton Lakes
Hampton Lakes Aka Indian Lake
Hampton Lakes Indian Lakes
Hampton Lakesindian Lakes
Hidden Creek
Hidden Crk Ph 1
Hidden Crk Ph 2
Hidden River
Lakehouse Cove At Waterside
Lakehouse Covewaterside Ph 1
Lakehouse Covewaterside Ph 1a
Lakehouse Covewaterside Ph 2
Lakehouse Covewaterside Ph 3
Lakehouse Covewaterside Ph 5
Lakehouse Covewaterside Phs 5
Landing Ph 1
Laurel Lakes
Laurel Lakes Barton Farms
Laurel Meadows
Laurel Oak Estates Sec 02
Laurel Oak Estates Sec 09
Meadow Walk
Metes Bounds
Monterey At Lakewood Ranch
Oak Ford Golf Club
Oak Ford Ph 1
Paddocks East
Paddocks North
Palmer Farms 3rd
Palmer Glen Ph 1
Palmer Lake A Rep
Palmer Reserve
Pine Valley Ranches
Sarasota Golf Club Colony 2
Sarasota Golf Club Colony 5
Shadow Oaks
Shadow Oaks Estates
Shoreview At Lakewood Ranch
Shoreviewlakewood Ranch Water
Shoreviewlakewood Ranch Waters
Sylvan Lea
Tatum Ridge
The Ranches At Bern Creek
Vilano Ph 1
Villages At Pinetree Spruce Pi
Villagespine Tree Spruce Pine
Villanova Colonnade Condo
Wild Blue At Waterside
Wild Blue At Waterside Phase 1
Wild Bluewaterside Ph 1
Windward
Windward At Lakewood Ranch
Windward At Lakewood Ranch Pha
Windwardlakewood Ranch Ph 1
Worthington Ph 1
Worthingtonph 1



