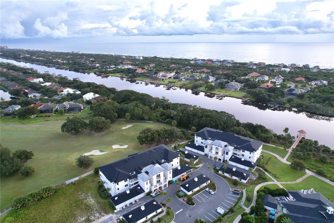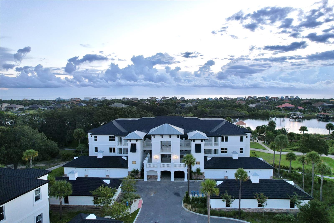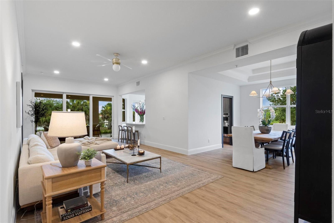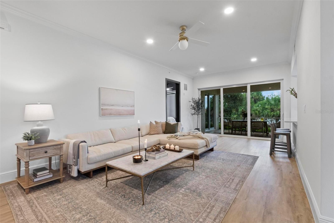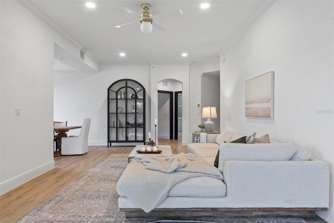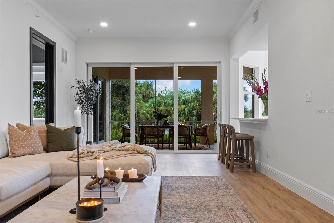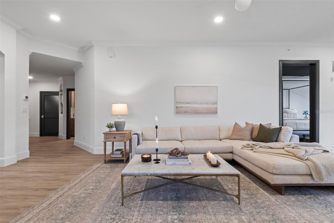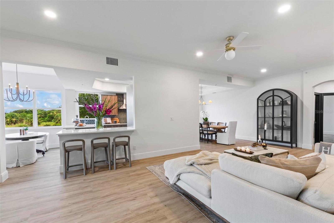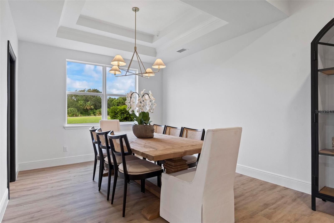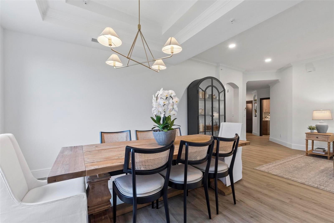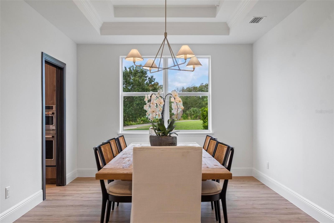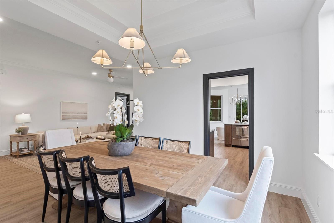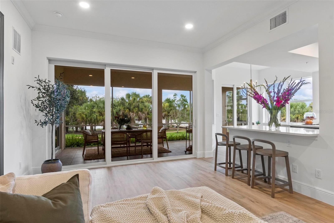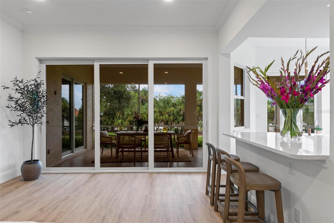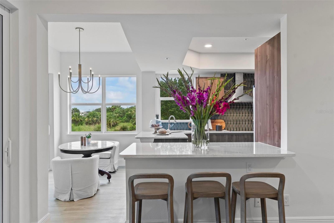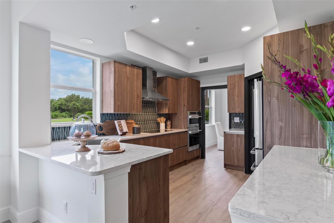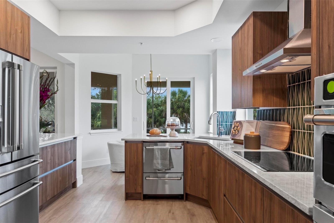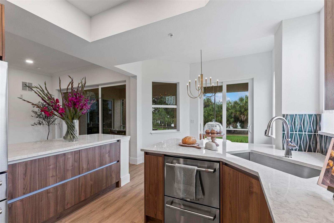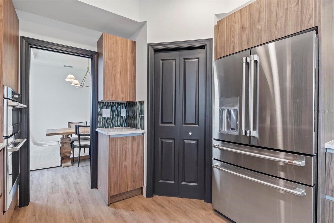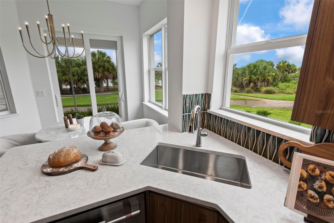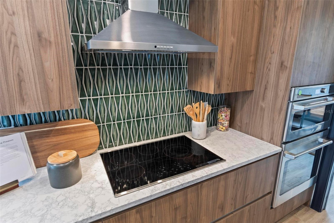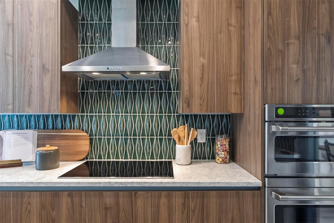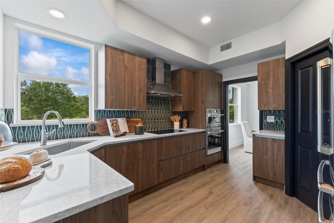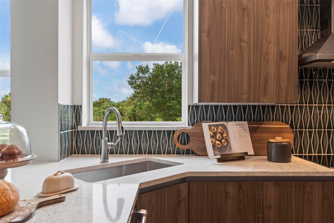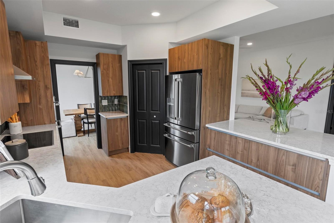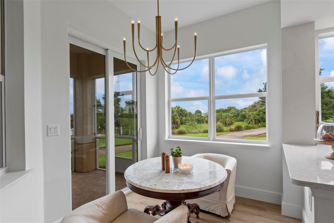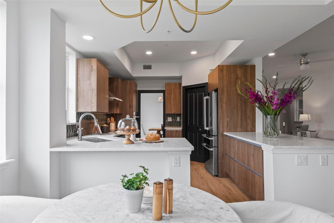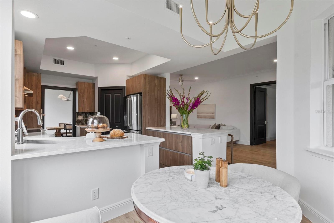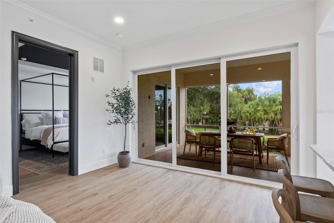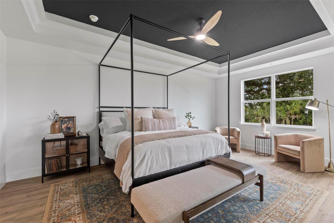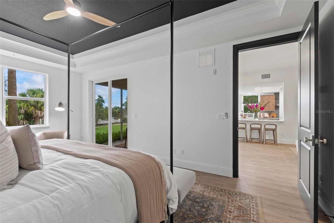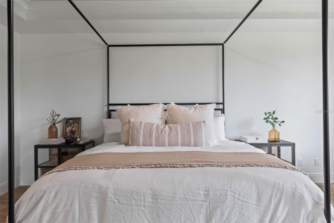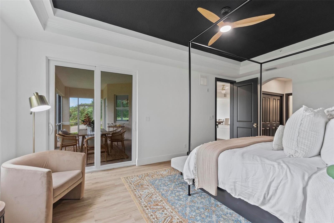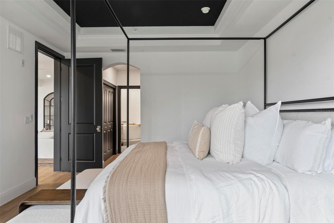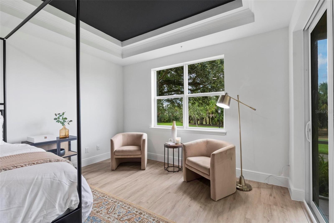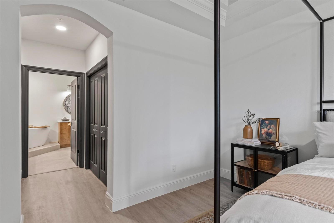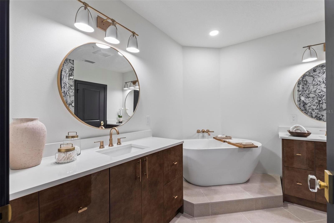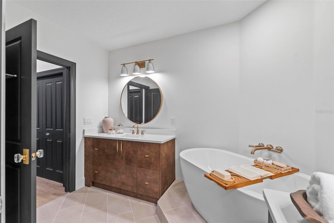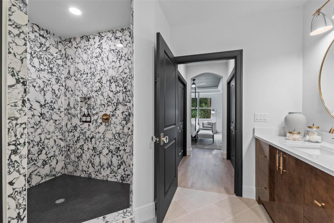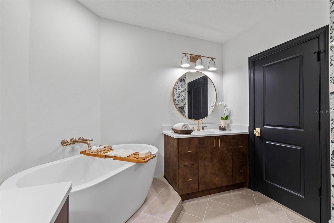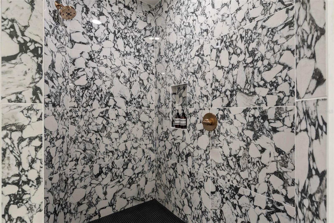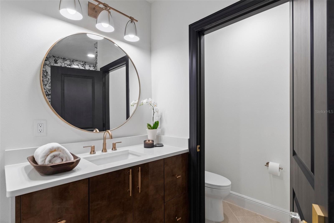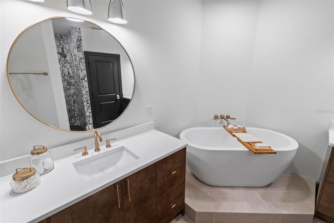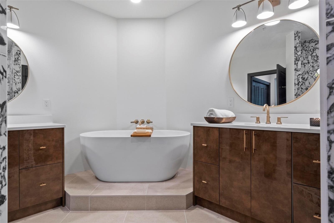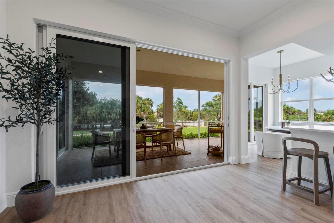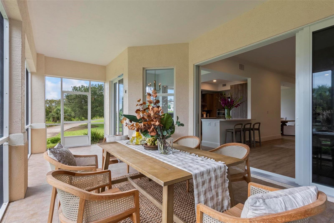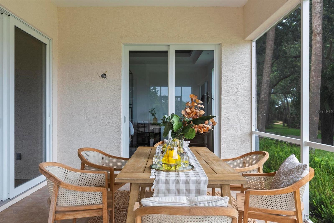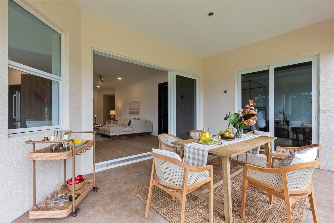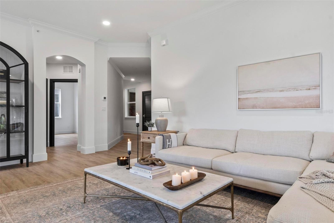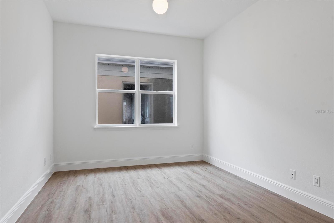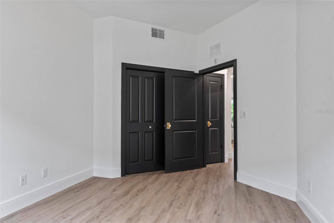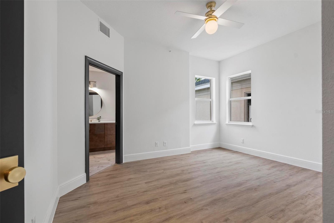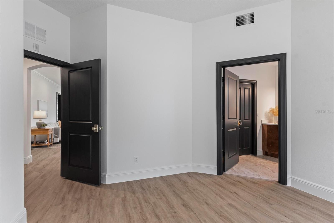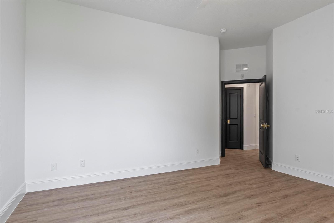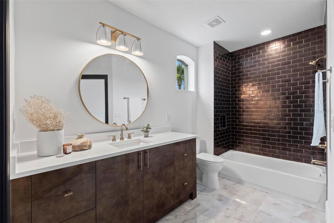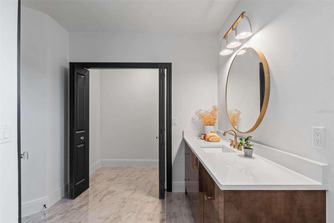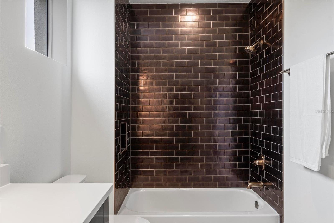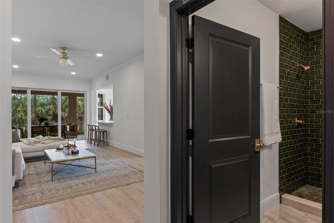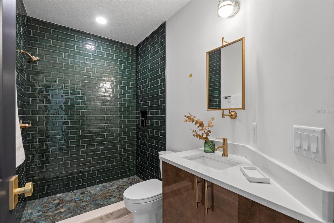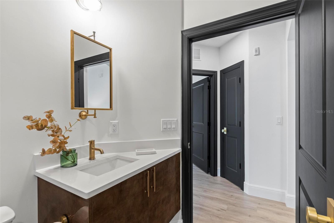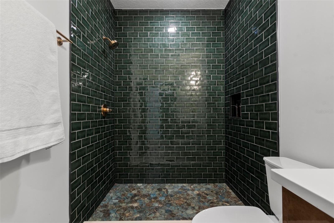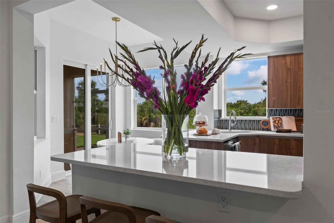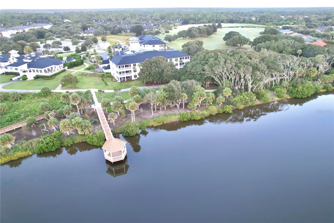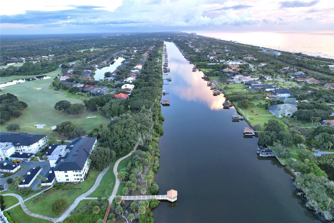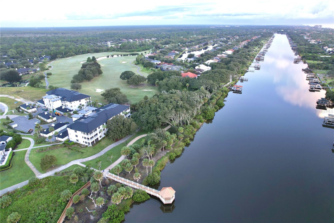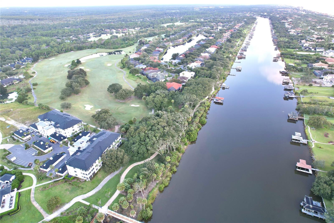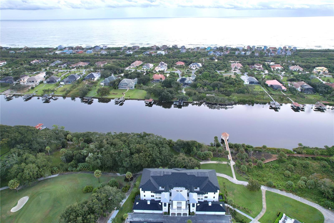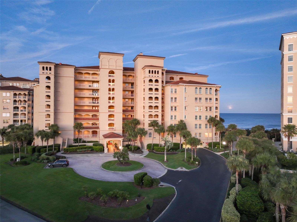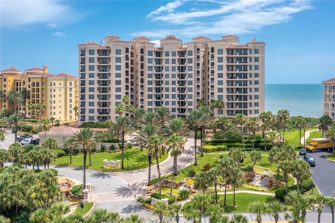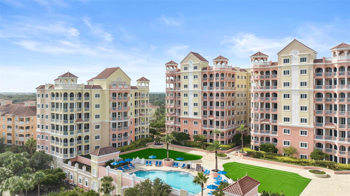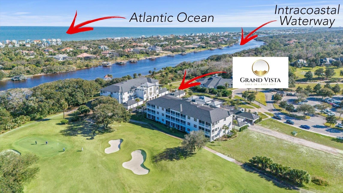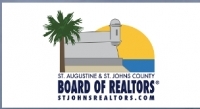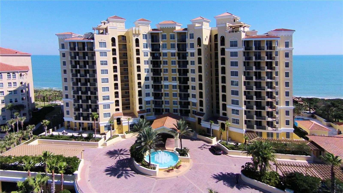Submit an Offer Now!
455 Riverfront Drive 301, PALM COAST, FL 32137
Property Photos
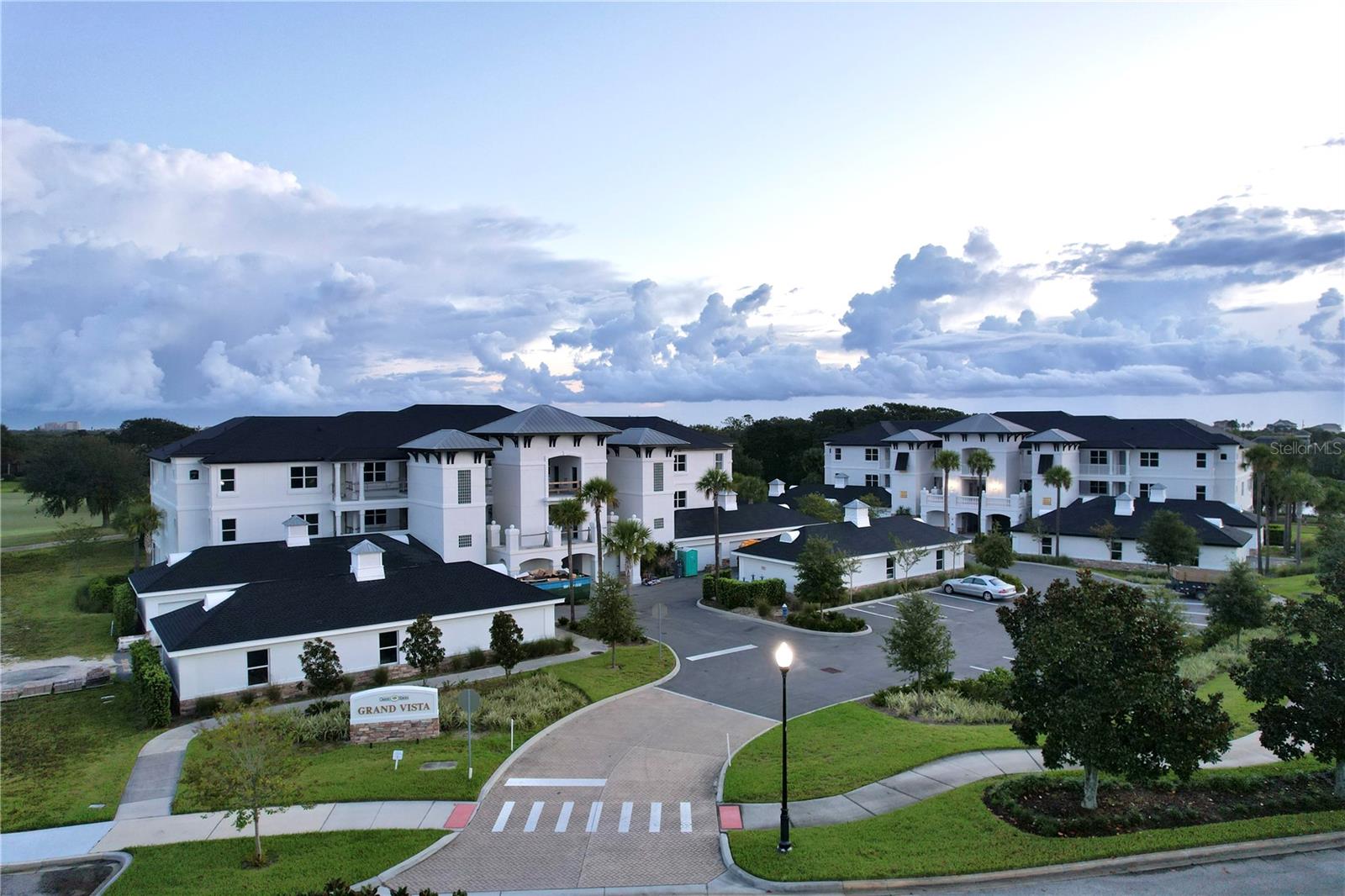
Priced at Only: $1,195,000
For more Information Call:
(352) 279-4408
Address: 455 Riverfront Drive 301, PALM COAST, FL 32137
Property Location and Similar Properties
- MLS#: FC300850 ( Residential )
- Street Address: 455 Riverfront Drive 301
- Viewed: 15
- Price: $1,195,000
- Price sqft: $419
- Waterfront: Yes
- Wateraccess: Yes
- Waterfront Type: Intracoastal Waterway
- Year Built: 2023
- Bldg sqft: 2855
- Bedrooms: 3
- Total Baths: 3
- Full Baths: 3
- Garage / Parking Spaces: 2
- Days On Market: 169
- Acreage: 1.95 acres
- Additional Information
- Geolocation: 29.5396 / -81.1637
- County: FLAGLER
- City: PALM COAST
- Zipcode: 32137
- Subdivision: Grand Haven
- Building: Grand Haven
- Elementary School: Old Kings Elementary
- Middle School: Indian Trails Middle FC
- High School: Matanzas High
- Provided by: ZANDER BURGER REAL ESTATE LLC
- Contact: Matt Souza
- 386-931-2999
- DMCA Notice
-
DescriptionGRAND VISTA LUXURY CONDOS NOW OPEN! The Oakmont model is the largest of the units and sets a new standard for elegance and comfort. Nestled parallel to the picturesque Intracoastal waterway, this condominium offers breathtaking views and unparalleled convenience, being situated on the Grand Haven golf course just steps away from the clubhouse. Boasting a spacious 2,167 square feet, this residence features 3 bedrooms and 3 bathrooms, providing an expansive and masterfully designed living space. Step into modern European inspired interiors where every detail has been carefully curated. From the hand picked fixtures, including lighting and hardware, to the luxury vinyl plank flooring that graces the main living areas and bedrooms, and the porcelain tile adorning the bathrooms, the attention to detail is evident. With 10 foot ceilings, 7 inch baseboards, tray ceilings, and crown molding throughout, the aesthetic appeal is truly unmatched. All windows and slider doors are high impact, ensuring both safety and tranquility. The heart of the home is the gourmet kitchen, adorned with high quality European wood grain cabinets, deep pull out drawers, a pantry, and stainless steel GE appliances. The luxury quartz countertops and custom Italian tile backsplash add an extra layer of sophistication. The adjacent formal dining room, along with the cozy eat in cafe area, provides versatile options for dining and entertaining. A private 2 car garage and a screened in patio add additional spaces for relaxation and storage. The main hallway features a convenient coat closet, and each guest bedroom is generously sized, with one boasting an ensuite bathroom adorned with beautiful tile work and a walk in closet featuring custom built in shelving. The master suite is a sanctuary of indulgence, featuring two closets, one being a walk in, both designed with custom built in shelving. The master bathroom is a spa like retreat, showcasing a deep freestanding soaking tub, an incredible floor to ceiling walk in tile shower, a separate water closet, and dual vanities.Practicality meets luxury in the laundry room, equipped with a washer, dryer, sink, and ample storage. Beyond the confines of the condo, residents can enjoy a plethora of community amenities, including a pool, fitness center, cafe, tennis courts, volleyball, basketball, bocce, croquet, and pickle ball. Indulge in a lifestyle of luxury, where meticulous design meets unparalleled convenience, at the Oakmont in Grand Vista. Your dream home awaits, offering not just a residence, but an experience that elevates everyday living to extraordinary heights. **The photos provided depict a staged model unit located on the ground floor. Please note that this specific unit is currently unfurnished, and the views may differ from those shown in the images.**
Payment Calculator
- Principal & Interest -
- Property Tax $
- Home Insurance $
- HOA Fees $
- Monthly -
Features
Building and Construction
- Covered Spaces: 0.00
- Exterior Features: Balcony, Courtyard, Irrigation System, Lighting, Private Mailbox, Sliding Doors, Storage
- Flooring: Luxury Vinyl, Tile
- Living Area: 2167.00
- Roof: Shingle
Property Information
- Property Condition: Completed
Land Information
- Lot Features: Cul-De-Sac, City Limits, Landscaped, On Golf Course, Private, Paved
School Information
- High School: Matanzas High
- Middle School: Indian Trails Middle-FC
- School Elementary: Old Kings Elementary
Garage and Parking
- Garage Spaces: 2.00
- Open Parking Spaces: 0.00
- Parking Features: Alley Access, Assigned, Deeded, Garage Door Opener, Ground Level, Guest, Off Street
Eco-Communities
- Pool Features: In Ground
- Water Source: Public
Utilities
- Carport Spaces: 0.00
- Cooling: Central Air
- Heating: Electric, Heat Pump
- Pets Allowed: Yes
- Sewer: Public Sewer
- Utilities: Cable Available, Cable Connected, Electricity Available, Public, Sewer Available, Sewer Connected, Water Available, Water Connected
Finance and Tax Information
- Home Owners Association Fee Includes: Guard - 24 Hour, Cable TV, Common Area Taxes, Escrow Reserves Fund, Insurance, Internet, Maintenance Structure, Maintenance Grounds, Management, Pest Control, Private Road, Sewer, Trash, Water
- Home Owners Association Fee: 787.30
- Insurance Expense: 0.00
- Net Operating Income: 0.00
- Other Expense: 0.00
- Tax Year: 2023
Other Features
- Appliances: Convection Oven, Cooktop, Dishwasher, Disposal, Dryer, Exhaust Fan, Ice Maker, Microwave, Range Hood, Refrigerator, Washer
- Association Name: May Management
- Country: US
- Furnished: Unfurnished
- Interior Features: Ceiling Fans(s), Crown Molding, High Ceilings, Living Room/Dining Room Combo, Open Floorplan, Primary Bedroom Main Floor, Solid Surface Counters, Solid Wood Cabinets, Split Bedroom, Thermostat, Tray Ceiling(s), Walk-In Closet(s)
- Legal Description: GRAND VISTA CONDO AT GRAND HAVEN PHASE I UNIT A301 (DEC CONDO OR 2835/150)
- Levels: One
- Area Major: 32137 - Palm Coast
- Occupant Type: Vacant
- Parcel Number: 22-11-31-3995-00C10-A301
- Possession: Close of Escrow
- Unit Number: 301
- View: Golf Course, Water
- Views: 15
- Zoning Code: MPD
Similar Properties
Nearby Subdivisions
Arbor Lakes
Arbor Trace
Arbor Trace At Palm Coast Cond
Arbor Trace Palm Coast
Bella Harbor
Bella Harbor Condo
Cambria At Hammock Dunes
Cambriahammock Dunes
Canopy Walk
Canopy Walk Ph 1
Canopy Walk Ph 9
Casa Bella
Casa Bella 02
Casa Bella At Hammock Dunes
Casa Bella I Bldg 11
Cinnamon Beach @ Ocean Hammock
European Village
Fairways Condo Palm Coast
Flagler County
Grand Haven
Grand Vista
Grand Vista Condosgrand Haven
Hammock Beach
Hammock Beach Club
Hammock Dunes
Hammock Dunes La Grande Proven
Hammock Dunes Viscaya Ph 01
Harbor Side Village Condo
Harborside Village Ii
Las Brisas Condo
Las Brisas Condominium
Northshore 05
Not Assigned-flagler
Not Available-other
Not On List
Not On The List
Ocean Hammock
Ocean Towershammock Beach
Other
Palm Club
Palm Club Condo
Palm Coast Fairways Condo
Palm Coast Residence Ph 1
Palm Coast Resort
Palm Coast Sec 03 Palm Harbor
Palm Harbor
Portofino Hammock Dunes
Residences European Village
Residenceseuropean Village Bld
Shangri La Condo
Shangri La Palm Coast
Surf Club
Surf Club 03 Condo
Surf Club 11 Condo
Surf Club 2 Condo
Surf Club Bldg 1
Surf Club Condo
Surf Club Condo Ii
Surf Club Ii
Surf Club Ii Condo
Surf Club Iii Condo
Surf Club Il Condo
The Fairways Condo
The One Bedrooms At Hammock Be
Tidelands
Tidelands Condo
Villas At Hammock Beach
Waterside At Palm Coast Condo
Woodhaven
Woodhaven At Palm Coast



