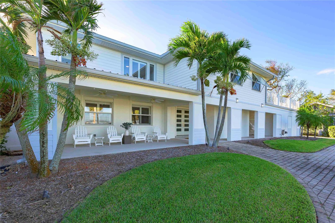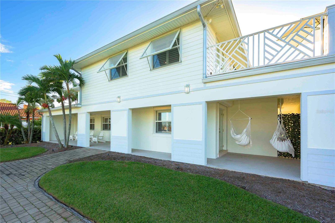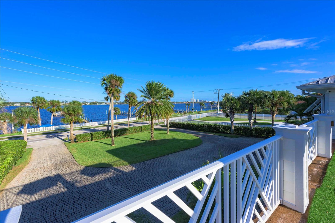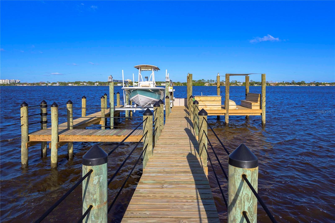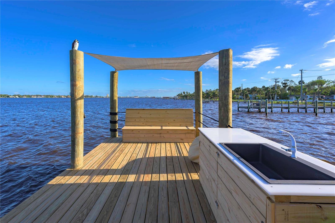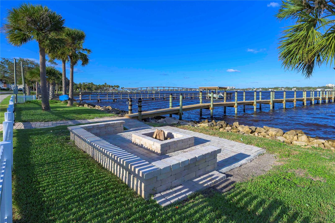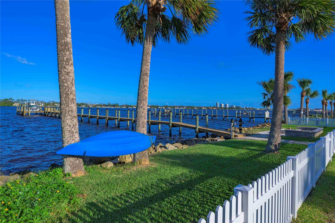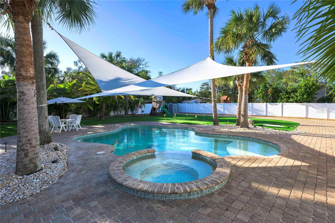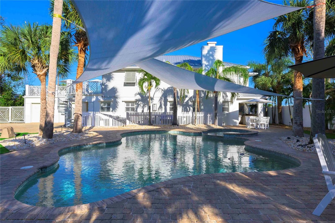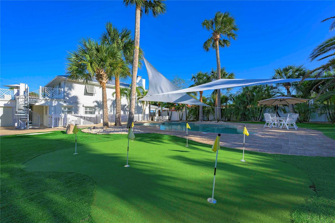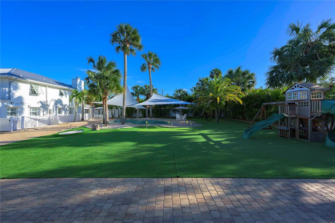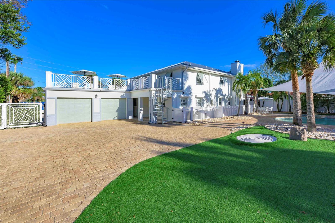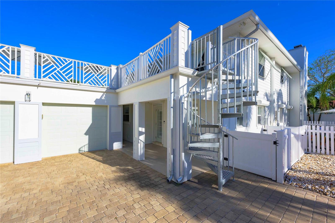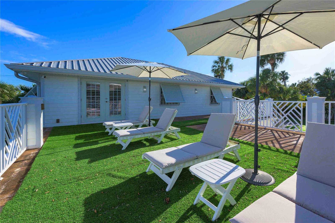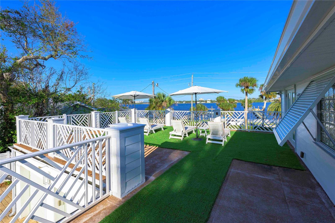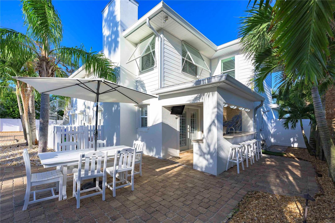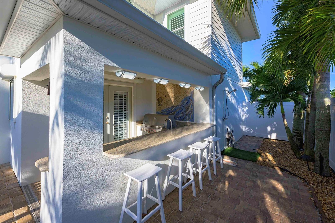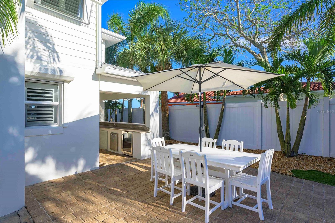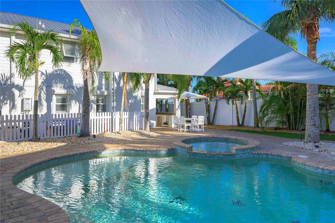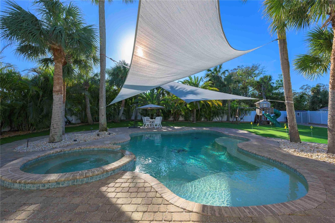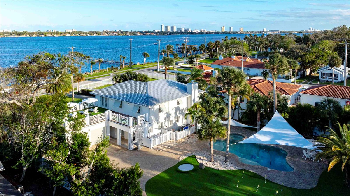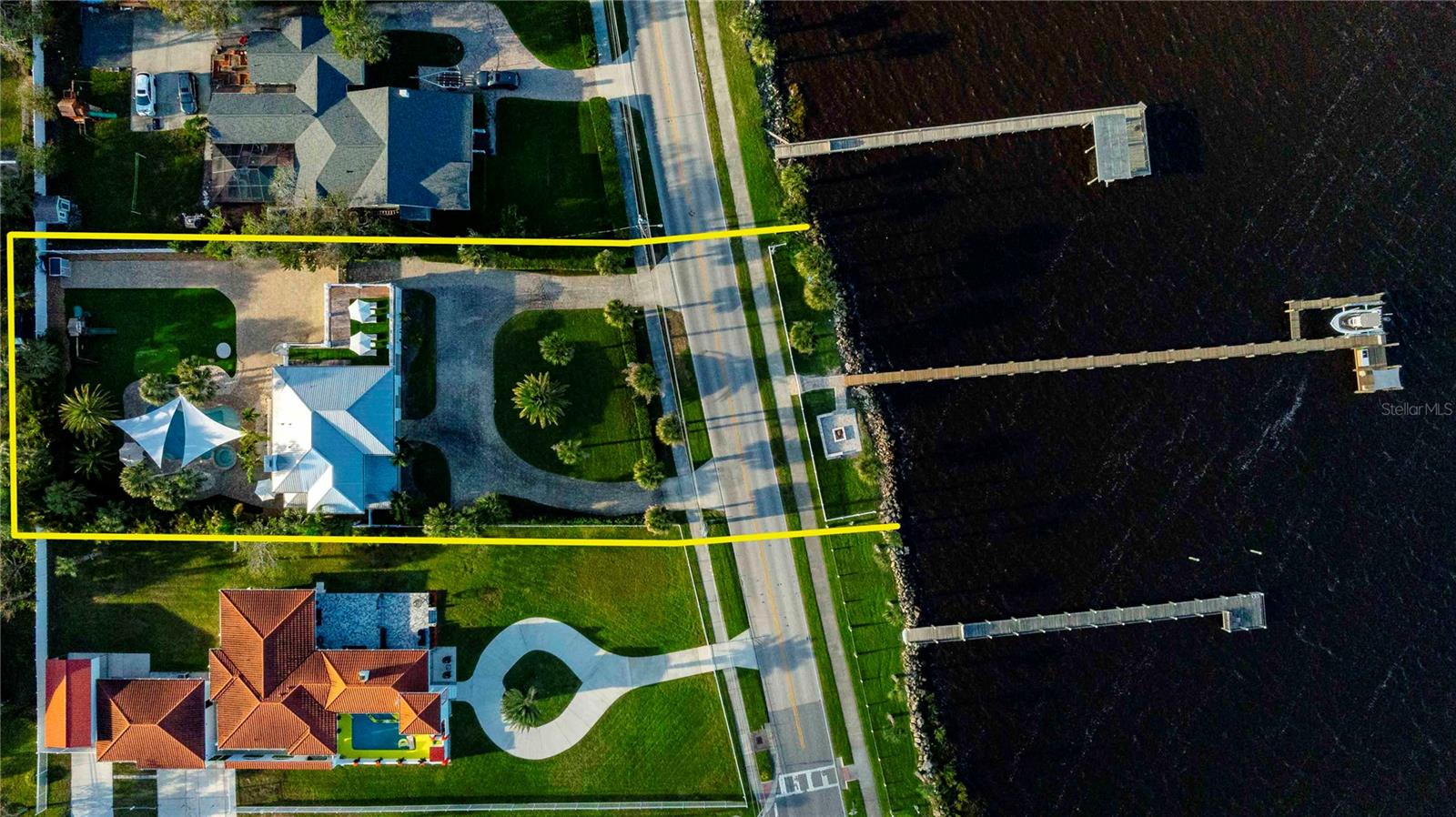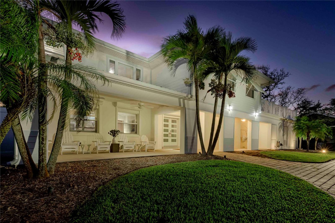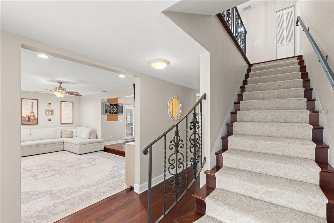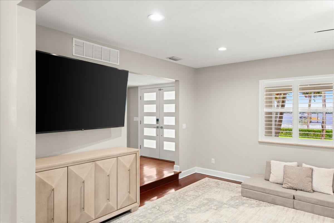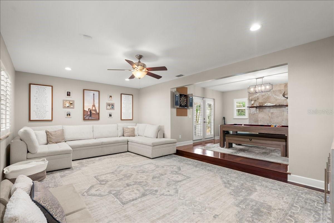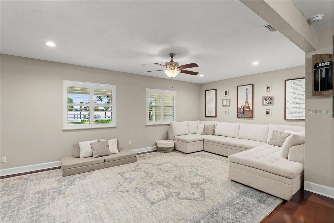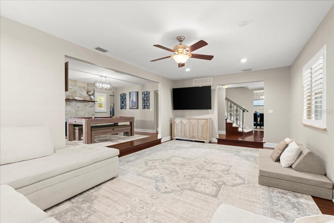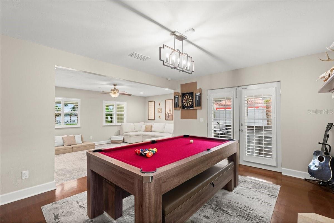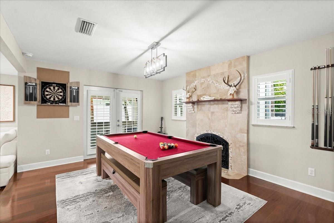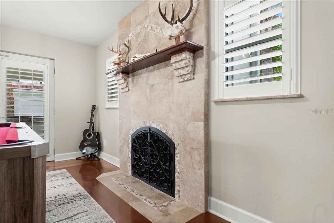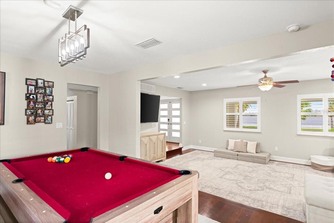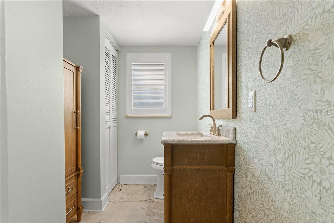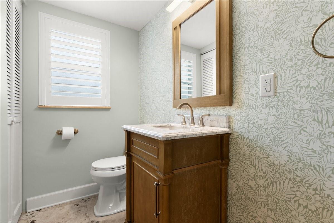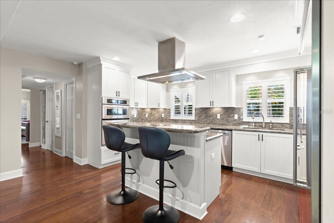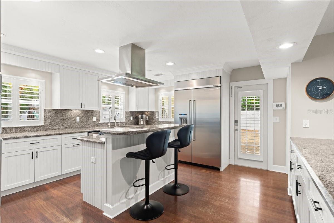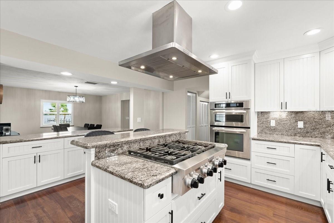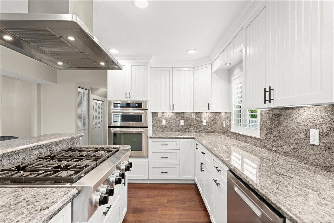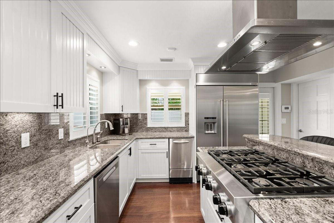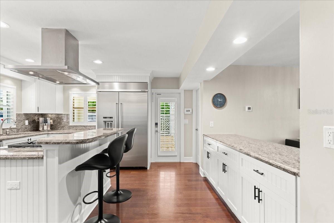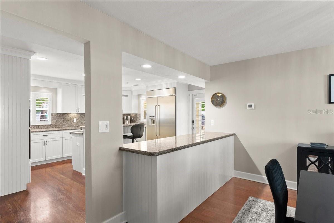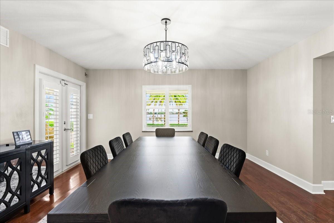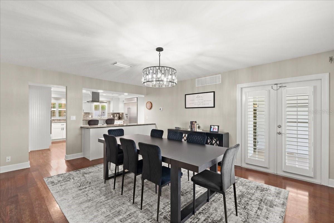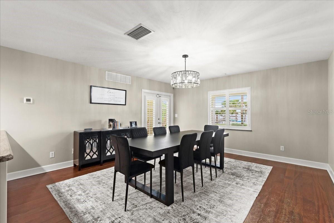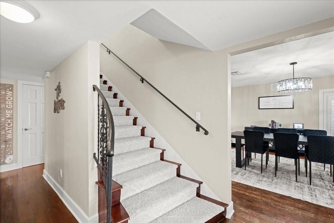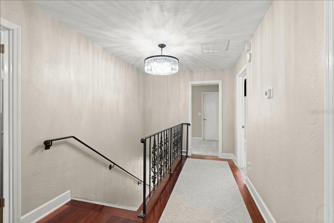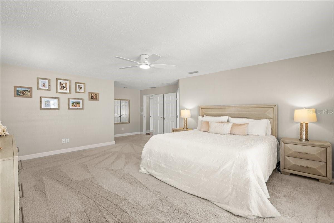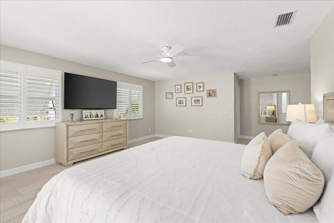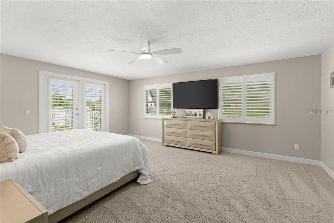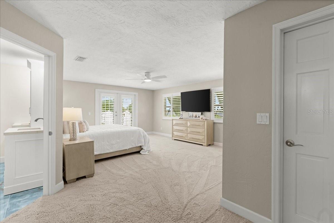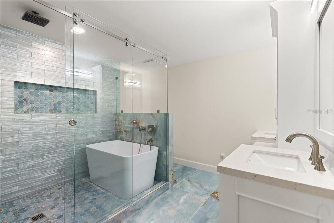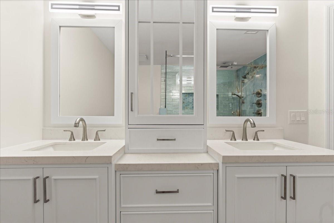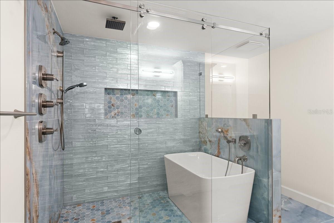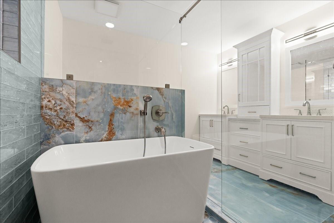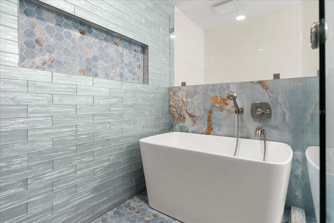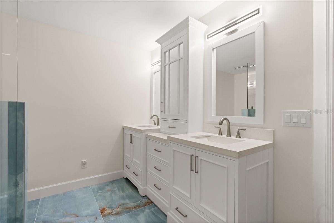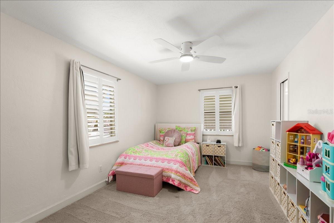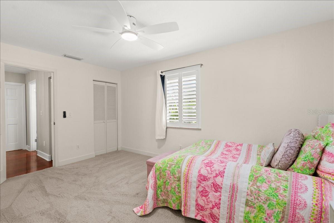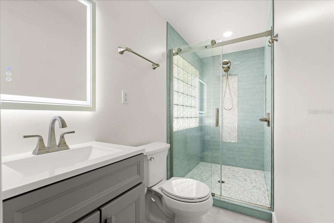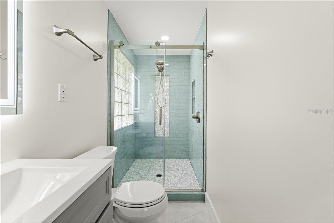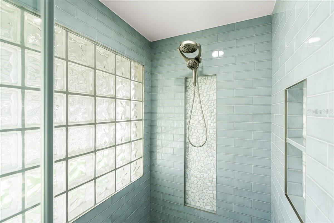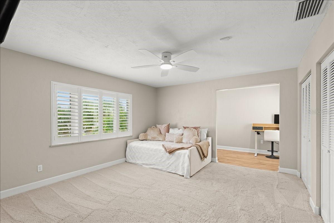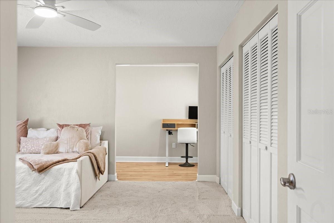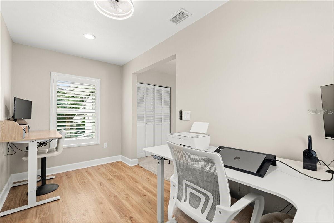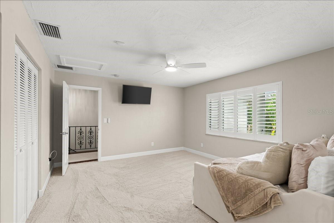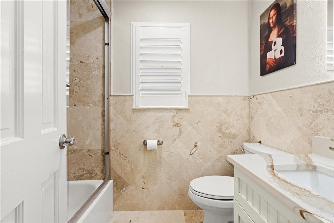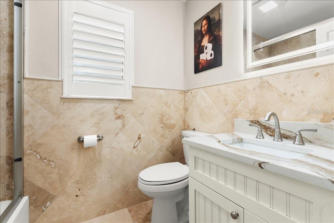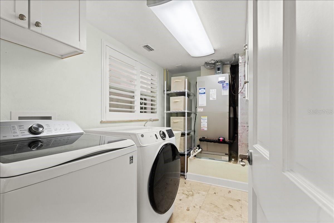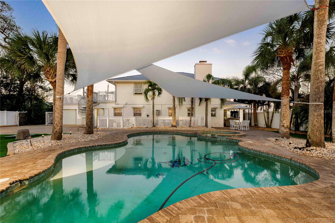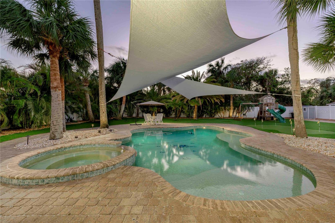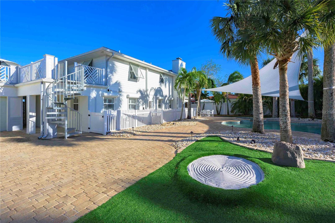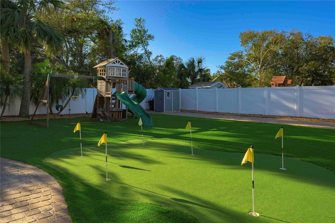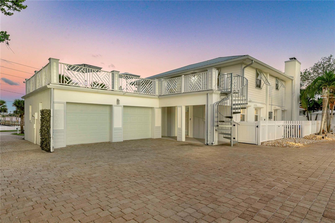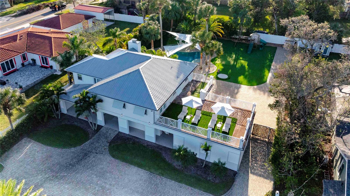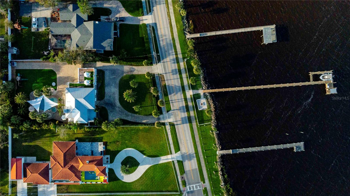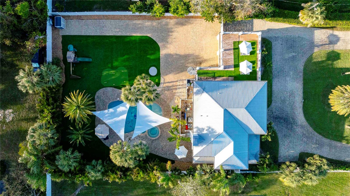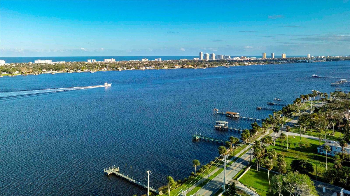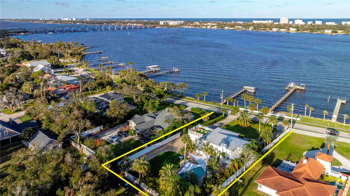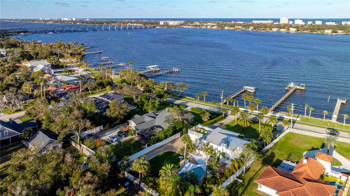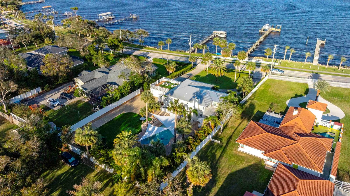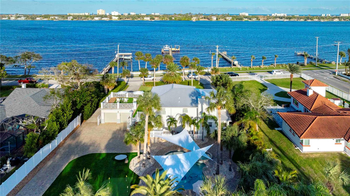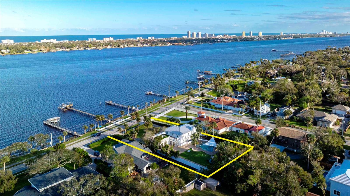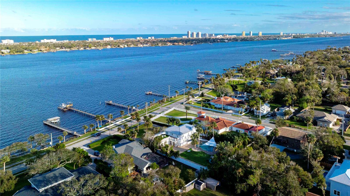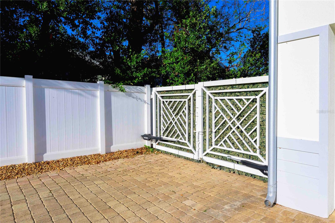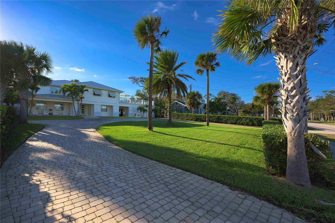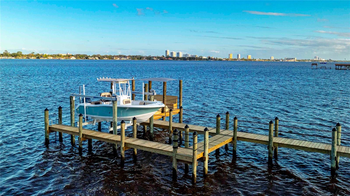Submit an Offer Now!
292 Beach Street, ORMOND BEACH, FL 32174
Property Photos
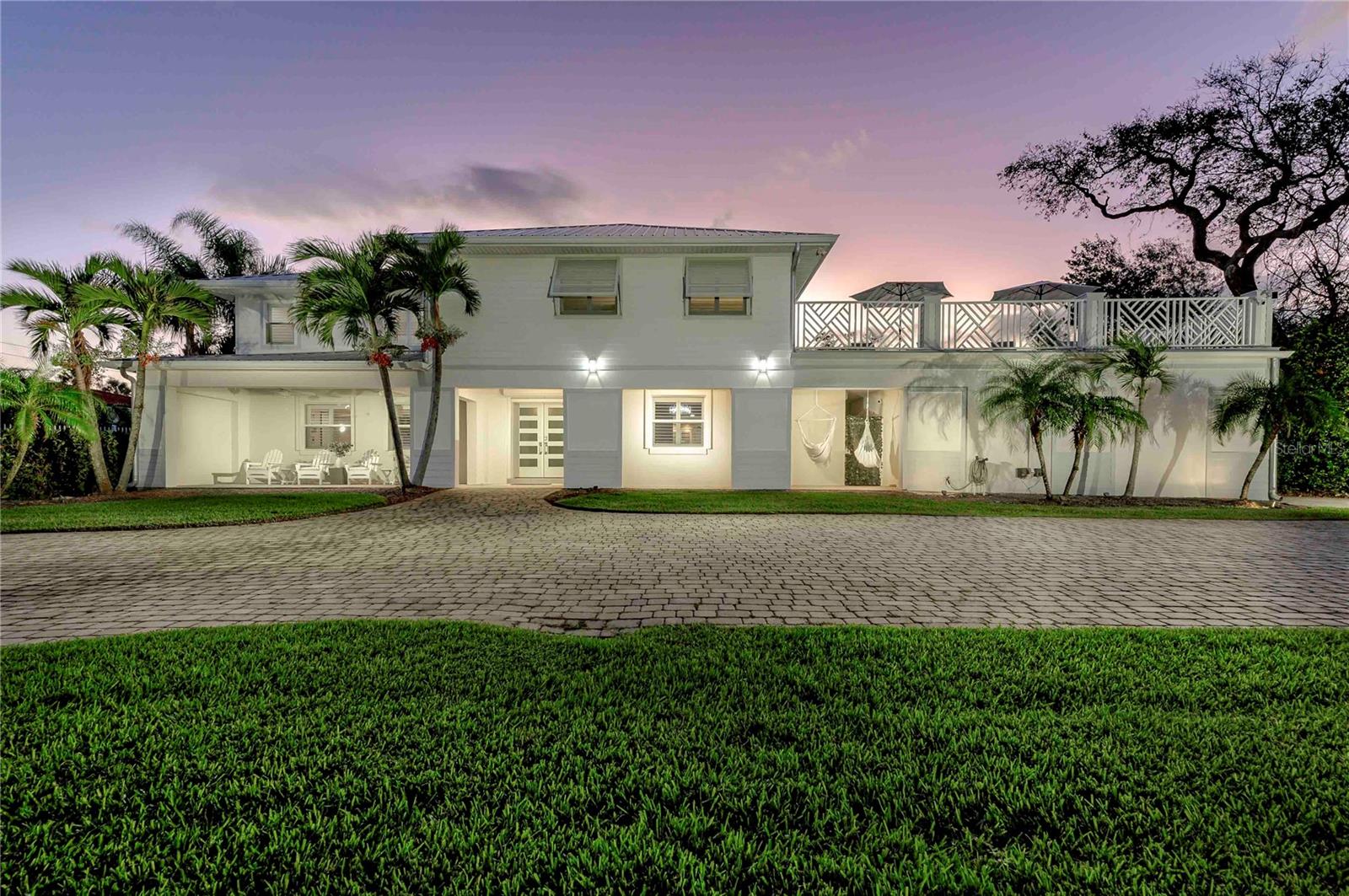
Priced at Only: $1,650,000
For more Information Call:
(352) 279-4408
Address: 292 Beach Street, ORMOND BEACH, FL 32174
Property Location and Similar Properties
- MLS#: FC305358 ( Residential )
- Street Address: 292 Beach Street
- Viewed: 2
- Price: $1,650,000
- Price sqft: $329
- Waterfront: Yes
- Wateraccess: Yes
- Waterfront Type: Intracoastal Waterway,River Front
- Year Built: 1977
- Bldg sqft: 5008
- Bedrooms: 4
- Total Baths: 4
- Full Baths: 3
- 1/2 Baths: 1
- Garage / Parking Spaces: 2
- Days On Market: 7
- Additional Information
- Geolocation: 29.278 / -81.0524
- County: VOLUSIA
- City: ORMOND BEACH
- Zipcode: 32174
- Subdivision: Melrose Ormond
- Elementary School: Ormond Beach Elem
- Middle School: Ormond Beach
- High School: Seabreeze
- Provided by: REALTY PROS ASSURED
- Contact: Alex Bittner
- 386-677-7653
- DMCA Notice
-
DescriptionLive the WATERFRONT DREAM in this timeless coastal contemporary estate in the heart of Ormond Beach with a resort like pool, turf backyard with putting green, AND BRAND NEW CUSTOM 200 FT DOCK! Situated on .65 ACRES with 100ft of water frontage, this unique property provides large entertaining spaces on and off the water plus ample room for a second boat on a trailer or RV behind the automated gate to the backyard. A private fenced yard right on the water features a new paver fire pit, kayak storage, mature palm trees, and the new dock with 8,000lb boat lift, 30ft boat slip, storage bench, and fish cleaning station.The backyard of the home features fully fenced privacy accented with Areca palms for a lush tropical landscape surrounding the massive pool complete with gas heated spa, extra large sunshelf, and marlin tile mosaic.The pool area is complete with full granite summer kitchen with 6 burner grill, beverage fridge, TV, sink, and plenty of seats at the bar for entertaining Enter the home through new modern double front doors leading to an inviting floorplan with Brazilian Cherry hardwood floors that features a large living room with expansive river views, game room with woodburning fireplace and French doors to the summer kitchen, newly remodeled half bath for guests, and a commercial grade chefs kitchen complete with 48" fridge, 6 burner gas cooktop, ice maker, blue eye granite counters, and loads of cabinetry for ample storage. The kitchen also has a walk in butlers pantry, seamless connection to the dining area with river views, and sweeping views of the backyard and pool spaces. Upstairs there are four bedrooms plus a brand new office. The primary suite provides outstanding space for a true feeling of grandeur including newly remastered en suite bath with double vanity and an impressive 'wet room' with triple shower and standalone tub within a glass enclosure. Double French doors lead to a private terrace that has enough space to host a party on with wide river views expanding to the Granada Bridge and beyond. The southern guest rooms share a remodeled full bath with tub/shower combo while the northwest suite has a brand new full bath with walk in shower and light and bright feel. Every downstairs opening of the home is complete with electric rolldown hurricane shutters for full protection in all conditions while the upstairs windows are adorned with aluminum Bahama shutters for that Key West aesthetic and wind protection. Inside, every opening features high end plantation shutters. The home sits high and dry with no history of water intrusion. The grill, cooktop, spa heater, and tankless water heater are all powered by a buried 500 gallon propane tank. AC units are 2016 and 2017. Metal roof is from 2011.
Payment Calculator
- Principal & Interest -
- Property Tax $
- Home Insurance $
- HOA Fees $
- Monthly -
Features
Building and Construction
- Covered Spaces: 0.00
- Exterior Features: Balcony, French Doors, Hurricane Shutters, Irrigation System, Lighting, Outdoor Grill, Outdoor Kitchen, Outdoor Shower, Private Mailbox, Rain Gutters, Shade Shutter(s), Sidewalk
- Fencing: Vinyl
- Flooring: Carpet, Tile, Wood
- Living Area: 2812.00
- Other Structures: Outdoor Kitchen
- Roof: Metal
Property Information
- Property Condition: Completed
Land Information
- Lot Features: City Limits, Oversized Lot, Sidewalk, Paved
School Information
- High School: Seabreeze High School
- Middle School: Ormond Beach Middle
- School Elementary: Ormond Beach Elem
Garage and Parking
- Garage Spaces: 2.00
- Open Parking Spaces: 0.00
- Parking Features: Boat, Circular Driveway, Driveway, Garage Door Opener, Garage Faces Rear, Golf Cart Parking, Guest, Oversized, RV Parking, Split Garage
Eco-Communities
- Pool Features: Child Safety Fence, In Ground, Salt Water
- Water Source: Public
Utilities
- Carport Spaces: 0.00
- Cooling: Central Air
- Heating: Central, Electric
- Pets Allowed: Cats OK, Dogs OK
- Sewer: Public Sewer
- Utilities: BB/HS Internet Available, Cable Available, Electricity Connected, Fiber Optics, Phone Available, Propane, Sewer Connected, Sprinkler Well, Underground Utilities, Water Connected
Finance and Tax Information
- Home Owners Association Fee: 0.00
- Insurance Expense: 0.00
- Net Operating Income: 0.00
- Other Expense: 0.00
- Tax Year: 2024
Other Features
- Appliances: Bar Fridge, Built-In Oven, Cooktop, Dishwasher, Disposal, Gas Water Heater, Ice Maker, Microwave, Refrigerator, Tankless Water Heater
- Country: US
- Interior Features: Ceiling Fans(s), Crown Molding, Eat-in Kitchen, Kitchen/Family Room Combo, PrimaryBedroom Upstairs, Solid Surface Counters, Stone Counters, Thermostat, Walk-In Closet(s), Window Treatments
- Legal Description: S 100 FT OF LOT 3 & RIP RTS BLK 11 MELROSE ORMOND PER OR 4681 PG 1377 PER OR 7297 PG 0370 PER OR 8425 PG 4260
- Levels: Two
- Area Major: 32174 - Ormond Beach
- Occupant Type: Owner
- Parcel Number: 4222-09-11-0030
- Possession: Close of Escrow
- Style: Coastal, Contemporary, Key West
- View: Water
- Zoning Code: R4
Similar Properties
Nearby Subdivisions
Acreage & Unrec
Arbor Lakes Tr 05
Archers Mill
Ashford Lakes Estates
Bostroms Hand Tr Fitch Grant
Bostroms Hand Trail Fitch Gran
Breakaway Tr Ph 03
Breakaway Trails
Breakaway Trails Ph 01
Breakaway Trails Ph 02
Breakaway Trails Ph 03
Briargate Phase I
Briargate Unnit 01 Ph 02
Broadwater
Brooke Station
Brookwood
Brookwood Add 01
Cameo Point
Carriage Creek At Breakaway Tr
Carrollwood
Castlegate
Chelsea Place
Chelsea Place Ph 01
Chelsea Place Ph 02
Chelsford Heights Un 05 Ph Ii
Collinwood
Coquina Point
Country Acres
Creekside
Creekside Prd
Crossings
Culver
Culver Resub
David Point
Daytona Oak Ridge
Daytona Pines
Daytona Shores Sec 02
Deer Creek Ph 01
Deer Creek Ph 03
Deer Creek Phase Four
Derbyshire Acres
Donald Heights
Durance Acres
Eagle Rock
Eagle Rock Ranch Sub
Fiesta Heights
Fiesta Heights Add 01
Fiesta Heights Add 02
Fitch Grant
Fleming Fitch
Fleming Fitch Grant
Forest Hills
Forest Oaks
Forest Quest
Fountain View
Fox Hollow
Gardens At Addison Oaks
Gill
Golf Manor
Grovesideormond Station
Halifax
Halifax Plantation
Halifax Plantation Ph 1 Sec O
Halifax Plantation Ph 2 Sec O
Halifax Plantation Sec M2a U
Halifax Plantation Sec M2b
Halifax Plantation Sec M2b U
Halifax Plantation Sec P2 Un 2
Halifax Plantation Un 02 Sec H
Halifax Plantation Un 2 Sec P
Halifax Plantation Un Ii
Halifax Plantation Un Ii Dunmo
Halifax Plantation Un Il Sec M
Halifax Plantation Unit 02 Sec
Halifax Plantation Villas
Hammock Trace
Hickory Village
Hilltop Haven
Hunter Ridge
Hunters Ridge
Hunters Ridge Sub
Huntington Greenhunters Rdg
Huntington Villas Ph 1b
Huntington Woods Hunters Rdg
Il Villaggio
Kings Crossing
Lake Walden Cove
Lakebridge
Lakes Of Pine Run
Lakes Pine Run Homesites
Lakevue
Mc Alister
Mcnary
Melrose
Melrose Ormond
Northbrook
Not In Hernando
Not In Subdivision
Not On List
Not On The List
Oak Forest
Oak Forest Ph 01-05
Oak Forest Ph 0105
Oak Rdg Acres Un 1
Oak Trails
Oak Village
Ormond Golfridge
Ormond Green
Ormond Heights
Ormond Heights Park
Ormond Lakes
Ormond Lakes Univ 04
Ormond Station
Ormond Terrace
Other
Pine Trails
Pine Trails Ph 02
Pineland
Pineland Prd Sub Ph 4 5
Pineland Prd Subphs 2 3
Pineland Prd Subphs 4 5
Plantation Bay
Plantation Bay 2af Un 4
Plantation Bay Ph 01a
Plantation Bay Ph 01a Unit 01-
Plantation Bay Sec 01 Dv Un 0
Plantation Bay Sec 01b05
Plantation Bay Sec 01d05
Plantation Bay Sec 01dv Un 02
Plantation Bay Sec 02af Un 01
Plantation Bay Sec 1cv
Plantation Bay Sec 1e-5 Unit 0
Plantation Bay Sec 1e5
Plantation Bay Sec 2af
Plantation Bay Sec 2af Un 7
Plantation Bay Sec 2af Un 8
Plantation Bay Sec Iev Un 03
Plantation Bay Sub
Plantation Pines
Reflections Village
Rio Vista
Rio Vista Gardens
Riverbend Acres
Riverview
Riviera Estates
Riviera Manor
Riviera Oaks
Saddlers Run
Sanctuary Ph 02
Sandy Oaks
Shadow Crossing
Shadow Crossing Unit 04 Hunter
Shadow Crossings
Shady Rest
Sherris
Silver Pines
Southern Pines
Southern Trace
Spiveys Farms
Spring Meadows
Spring Meadows Ph 03
Springleaf
Sweetser
Sweetser Ormond
The Falls
The Village Of Pine Run Proper
Tidewater
Timbercrest Add 01
Timbers Edge
Tomoka Estates
Tomoka Estates Resub
Tomoka Meadows
Tomoka Meadows Ph 01 Resub
Tomoka Oaks
Tomoka Oaks Country Club Estat
Tomoka Oaks Unit 07a
Tomoka Park
Tomoka View
Toscana
Trails
Trails South Forty
Tuscany Trails
Tymber Creek
Tymber Creek Ph 01
Tymber Crk Ph 01
Tymber Crk Ph 02
Tymber Crossings Ph 01
Tymber Xings Ph 02
Village Of Pine Run
Village Pine Run
Village Pine Run Add 02
Villaggio
Wexford Reserve Un 1b
Whispering Oaks
Windchase At Halifax Plantatio
Winding Woods
Woodmere
Woodmere South



