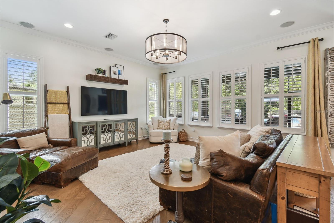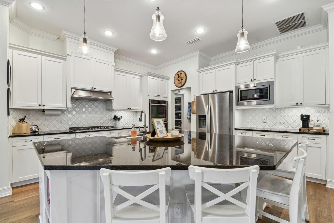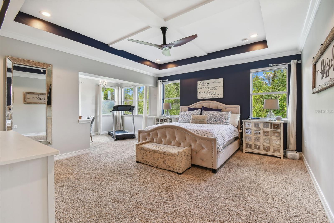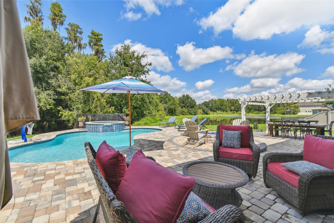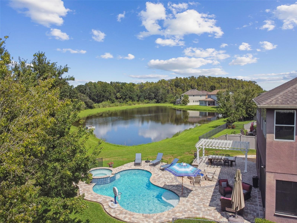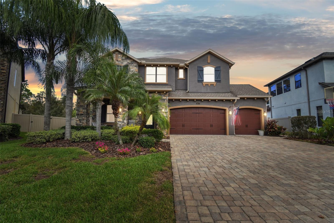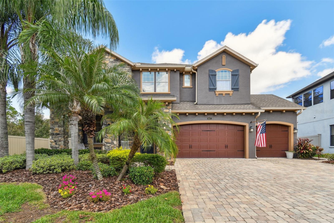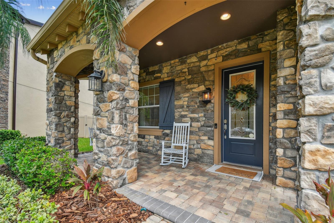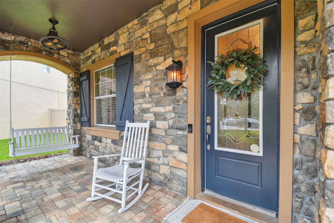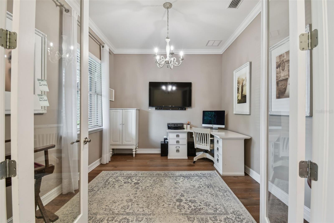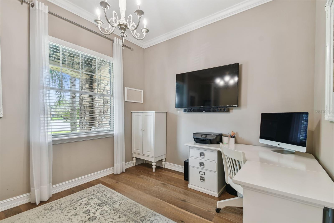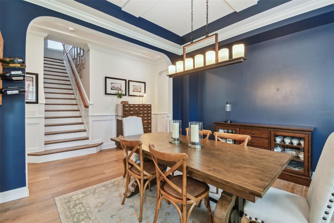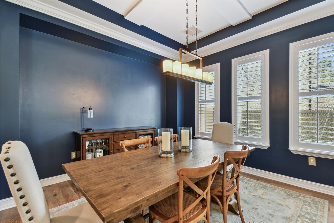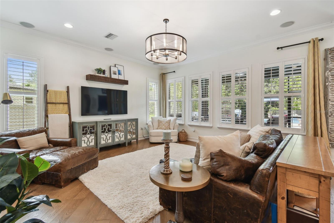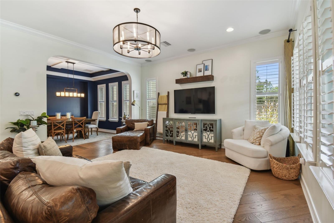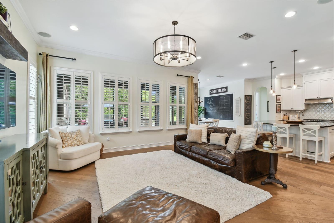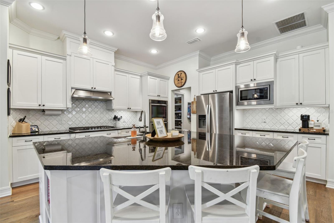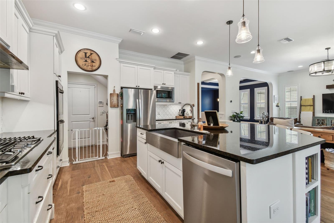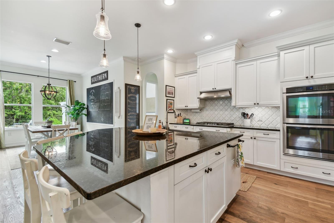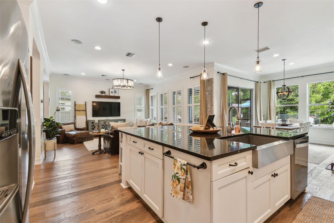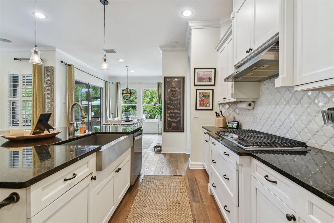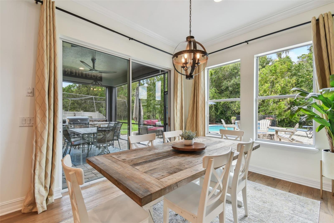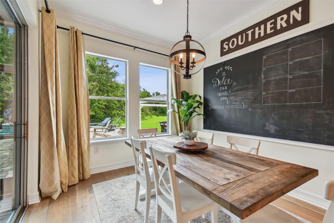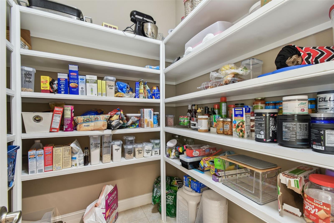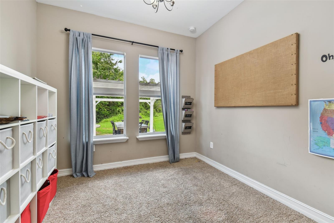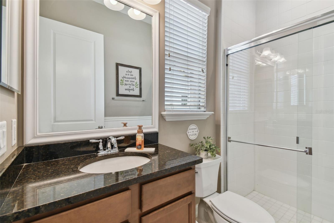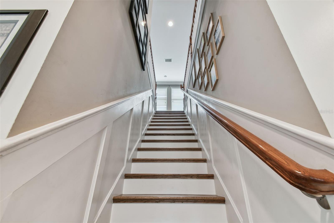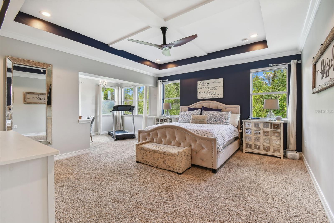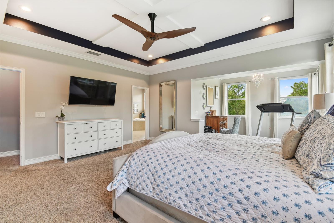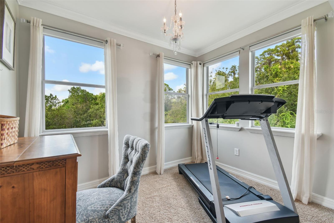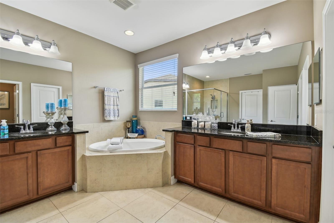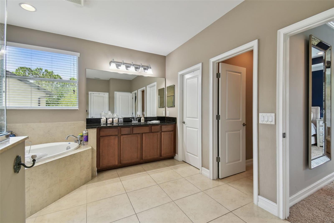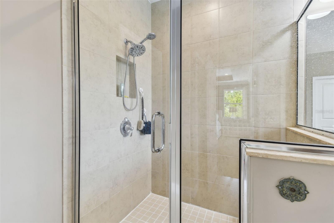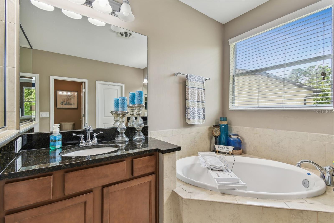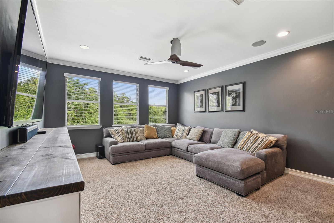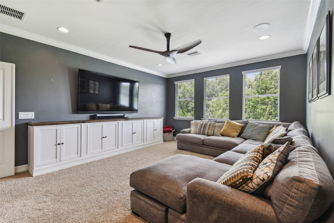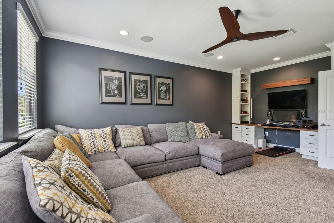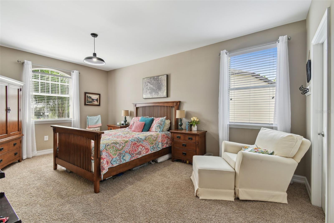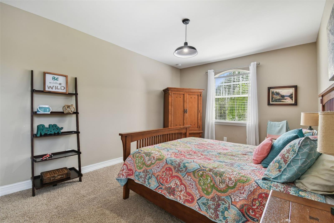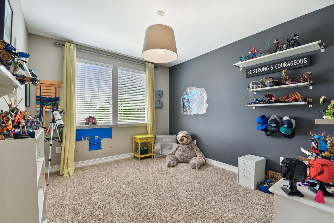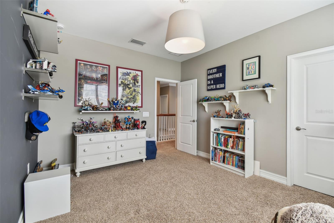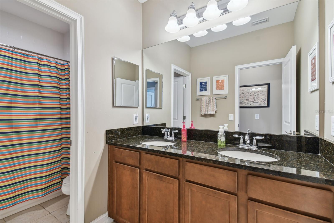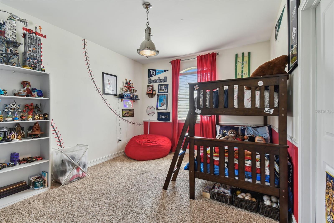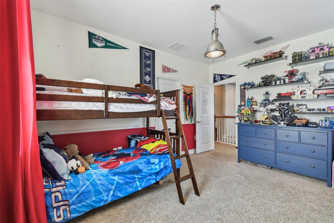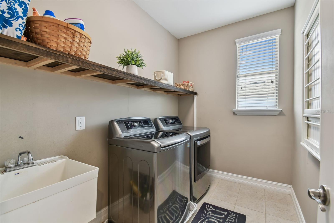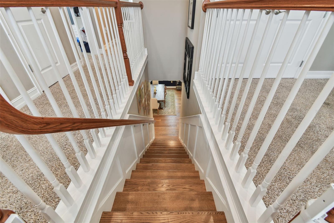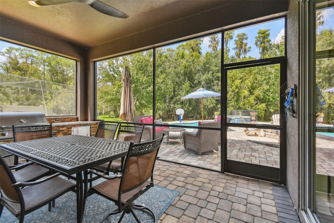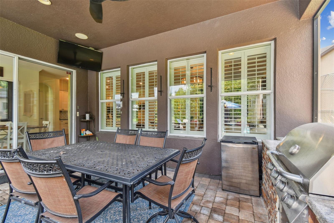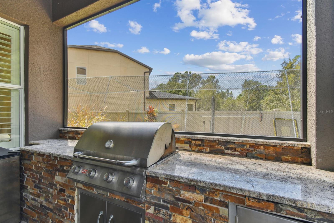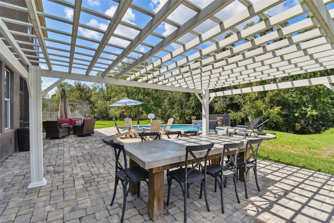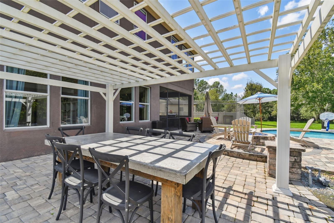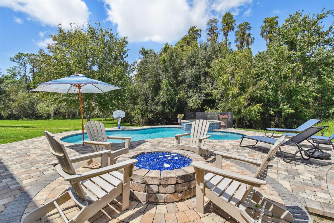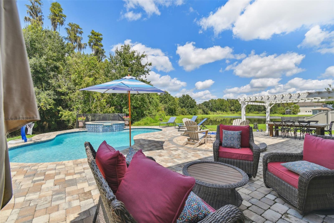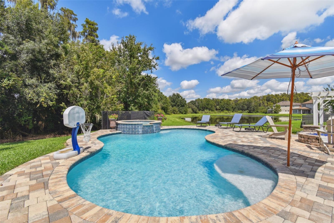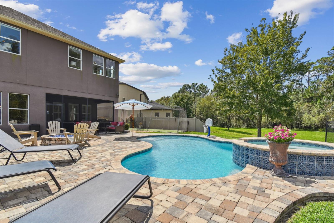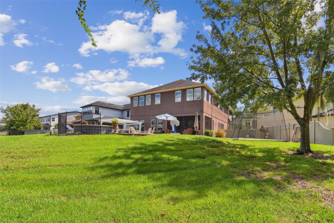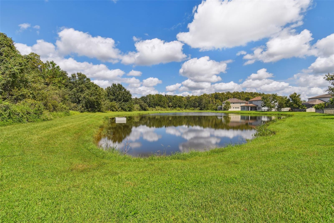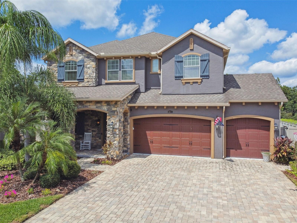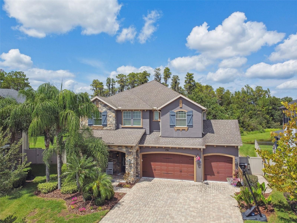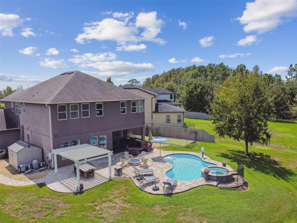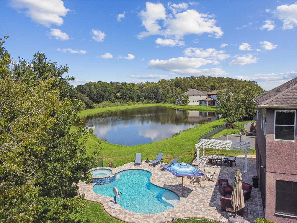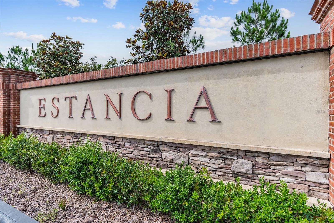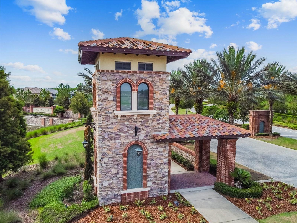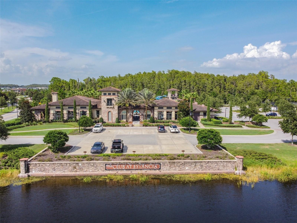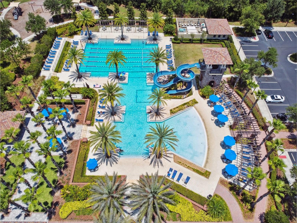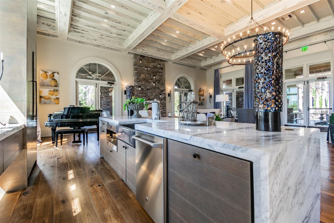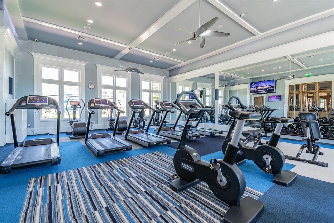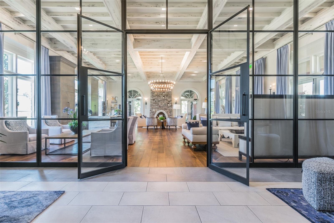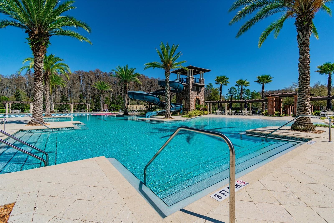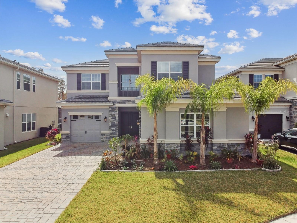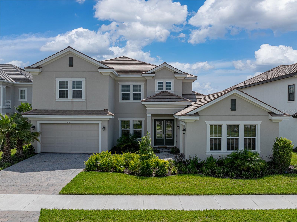Submit an Offer Now!
4077 Canino Court, WESLEY CHAPEL, FL 33543
Property Photos
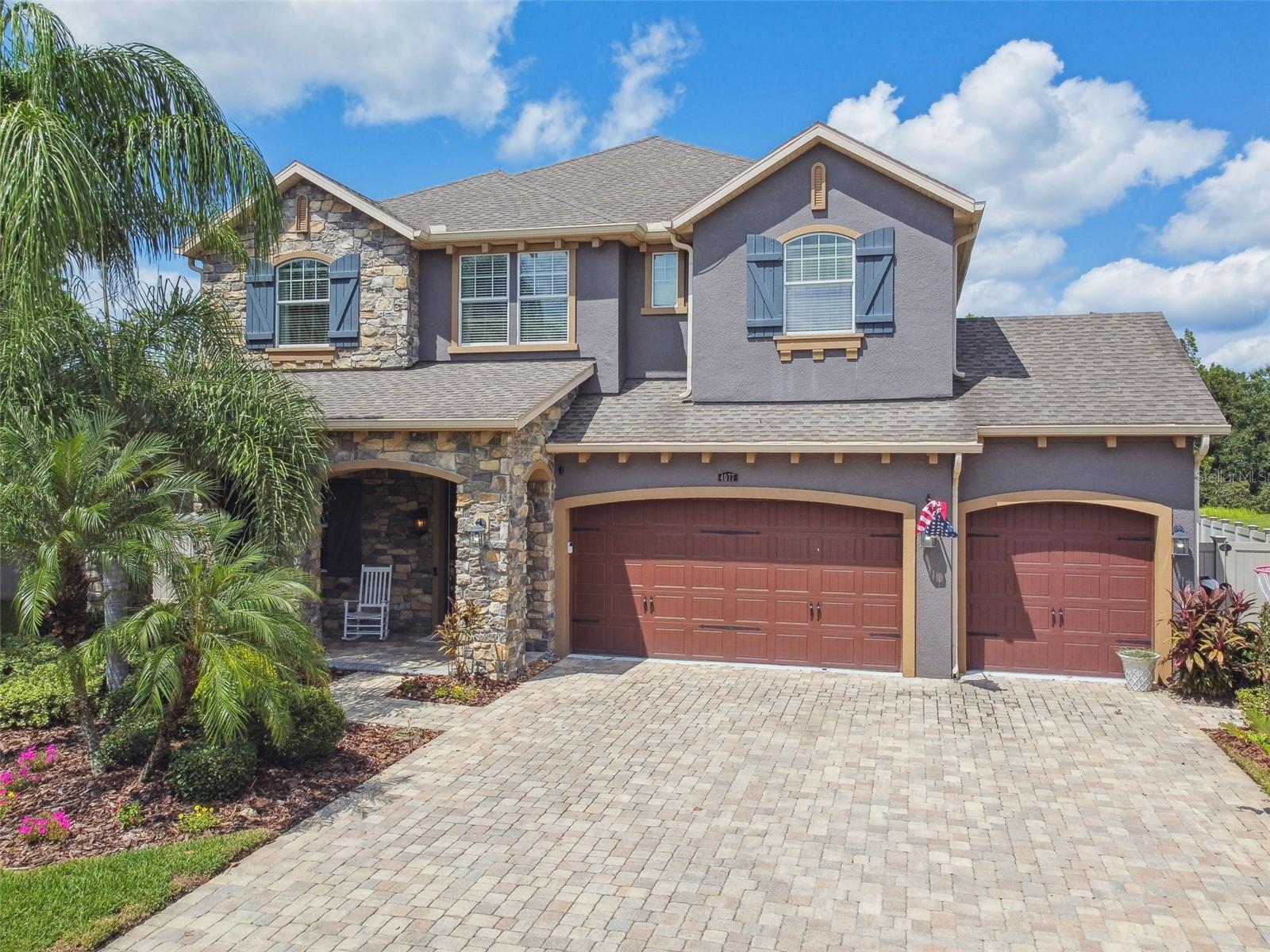
Priced at Only: $893,500
For more Information Call:
(352) 279-4408
Address: 4077 Canino Court, WESLEY CHAPEL, FL 33543
Property Location and Similar Properties
- MLS#: TB8300292 ( Residential )
- Street Address: 4077 Canino Court
- Viewed: 19
- Price: $893,500
- Price sqft: $191
- Waterfront: No
- Year Built: 2014
- Bldg sqft: 4684
- Bedrooms: 5
- Total Baths: 3
- Full Baths: 3
- Garage / Parking Spaces: 3
- Days On Market: 68
- Additional Information
- Geolocation: 28.2165 / -82.3377
- County: PASCO
- City: WESLEY CHAPEL
- Zipcode: 33543
- Subdivision: Estancia
- Elementary School: Wiregrass
- Middle School: John Long
- High School: Wiregrass Ranch
- Provided by: FLORIDA EXECUTIVE REALTY
- Contact: Pete Radeka
- 813-972-3430
- DMCA Notice
-
DescriptionStunning Standard Pacific built Bedford floor plan on one of Estancia's finest homesites. Gorgeous water and conservation views. Almost 3700 square feet of living space with five large bedrooms, three bathrooms PLUS a den/study, bonus room, sitting area off the primary bedroom and loft. Sit out around the sparkling pool and enjoy Florida living at its finest. The large gourmet kitchen includes a gas cook top with stainless steel vent, double wall ovens, built in microwave, beautiful upgraded white cabinetry, granite countertops, undermount lighting, stylish tile backsplash, stainless steel farmers sink, huge pantry, recessed lighting and a handy breakfast bar with pen lights. Large casual dining area off the kitchen with tremendous views. Engineered hardwood in the entry, den/study, dining room, great room, kitchen and casual dining. The luxurious primary suite features a large bedroom with wonderful sitting area, bathroom with double vanity with granite counters and undermount sinks, garden tub, walk in shower, private water closet and two large walk in closets. There are many other attributes to this home. Some include smooth textured walls and ceilings typically found in multi million dollar custom homes, custom built ins in the bonus room, 5 1/4" baseboards, crown molding, plantation shutters, leaded glass front door entry with sidelight, quaint front porch, stone accents, EV charger in the three car garage, summer kitchen on the lanai and so much more. The custom pool features a built in spa, gas heat, UV filtration system and pavered deck with a gas firepit, pergola and built in concrete dining table. On the side of the home is a batting cage with artificial turf. The batting cage can stay or go. Estancia is an award winning community with some of the finest amenities in the Tampa Bay area. Close by you will find excellent schools, hospitals, Shoppes at Wiregrass, the Premium Outlet Mall with many, many dining and entertainment options. A 30 minute drive to downtown Tampa. Easy access to USF, the VA Hospital, Moffitt Cancer Hospital, Busch Gardens and much more. Pride of ownership very evident. Hurry!
Payment Calculator
- Principal & Interest -
- Property Tax $
- Home Insurance $
- HOA Fees $
- Monthly -
Features
Building and Construction
- Builder Model: Bedford
- Builder Name: Cal Atlantic Homes
- Covered Spaces: 0.00
- Exterior Features: Irrigation System, Lighting, Outdoor Grill, Sidewalk, Sliding Doors
- Flooring: Carpet, Ceramic Tile, Hardwood
- Living Area: 3644.00
- Roof: Shingle
Property Information
- Property Condition: Completed
Land Information
- Lot Features: In County
School Information
- High School: Wiregrass Ranch High-PO
- Middle School: John Long Middle-PO
- School Elementary: Wiregrass Elementary
Garage and Parking
- Garage Spaces: 3.00
- Open Parking Spaces: 0.00
Eco-Communities
- Pool Features: Gunite, Heated, In Ground, Lighting
- Water Source: Public
Utilities
- Carport Spaces: 0.00
- Cooling: Central Air, Zoned
- Heating: Central, Gas
- Pets Allowed: Cats OK, Dogs OK, Number Limit
- Sewer: Public Sewer
- Utilities: Cable Available, Electricity Available, Electricity Connected, Natural Gas Available, Natural Gas Connected, Public, Sewer Connected, Street Lights, Underground Utilities, Water Connected
Amenities
- Association Amenities: Basketball Court, Fitness Center, Park, Pickleball Court(s), Playground, Pool, Recreation Facilities, Tennis Court(s)
Finance and Tax Information
- Home Owners Association Fee Includes: Common Area Taxes, Escrow Reserves Fund, Recreational Facilities
- Home Owners Association Fee: 0.00
- Insurance Expense: 0.00
- Net Operating Income: 0.00
- Other Expense: 0.00
- Tax Year: 2023
Other Features
- Appliances: Built-In Oven, Dishwasher, Disposal, Exhaust Fan, Gas Water Heater, Microwave, Range Hood, Refrigerator, Tankless Water Heater
- Association Name: Associa Gulf Coast / Amy Herrick
- Association Phone: 813-606-4732
- Country: US
- Interior Features: Ceiling Fans(s), Crown Molding, Open Floorplan, PrimaryBedroom Upstairs, Solid Wood Cabinets, Split Bedroom, Thermostat, Tray Ceiling(s), Walk-In Closet(s)
- Legal Description: ESTANCIA PHASE 1D PB 69 PG 021 BLOCK 13 LOT 5 OR 9126 PG 3224
- Levels: Two
- Area Major: 33543 - Zephyrhills/Wesley Chapel
- Occupant Type: Owner
- Parcel Number: 20-26-18-0050-01300-0050
- View: Trees/Woods, Water
- Views: 19
- Zoning Code: MPUD
Similar Properties
Nearby Subdivisions
Anclote River Acres
Ashberry Village
Ashberry Village Ph 1
Ashberry Village Ph 2a
Ashton Oaks Ph 02
Ashton Oaks Sub
Beacon Square
Brookside
Country Walk Increment A Ph 01
Country Walk Increment B Ph 01
Country Walk Increment C Ph 01
Country Walk Increment D Ph 01
Country Walk Increment D Ph 02
Country Walk Increment D Ph 1
Country Walk Increment F Ph 01
Enclave Phase
Estancia
Estancia At Wiregrass
Estancia Ph 1b
Estancia Ph 1d
Estancia Ph 2a
Estancia Ph 2b2
Estancia Ph 3a 38
Estancia Ph 4
Estancia Phase 2a
Fairway Village 02 Laurelwood
Fox Ridge
Larkenheath Meadow Pointe 03 P
Meadow Pointe
Meadow Pointe 03 Ph 01
Meadow Pointe 03 Prcl Dd Y
Meadow Pointe 03 Prcl Ee Hh
Meadow Pointe 03 Prcl Ff Oo
Meadow Pointe 03 Prcl Pp Qq
Meadow Pointe 03 Prcl Ss
Meadow Pointe 03 Prcl Tt
Meadow Pointe 04 Prcl J
Meadow Pointe 04 Prcl K
Meadow Pointe 04 Prcl M
Meadow Pointe 04 Prcl M A C1
Meadow Pointe 111
Meadow Pointe 3 Prcl Ff Oo
Meadow Pointe 4 Prcl Aa South
Meadow Pointe 4 Prcl E F Prov
Meadow Pointe 4 Prcl N O P En
Meadow Pointe 4 Prcl N O Pen
Meadow Pointe Iii
Meadow Pointe Iii Parcel Ee
Meadow Pointe Iii Parcel Ff
Meadow Pointe Parcel 17
Meadow Pointe Parcel 6
Meadow Pointe Prcl 04
Meadow Pointe Prcl 06
Meadow Pointe Prcl 10
Meadow Pointe Prcl 12
Meadow Pointe Prcl 15
Meadow Pointe Prcl 17
Meadow Pointe Prcl 18
Meadow Pointe Prcl 2
Meadow Pointe Prcl 3
Meadowpointe 3 Prcl Pp Qq
None
Not In Hernando
Persimmon Park
Persimmon Park Ph 1
Persimmon Park Ph 2b
River Landing
River Lndg Ph 1a31a41a51a6
River Lndg Ph 1b
Rivers Edge
Saddlebrook
Saddlebrook Condo Cl 01
Seven Oaks Parcel S7b
Summerstone
Tanglewood Village
Tanglewoood Village
Tavira
The Ridge At Wiregrass
The Ridge At Wiregrass Ranch
Union Park
Union Park Ph 3a
Union Park Ph 3b
Union Park Ph 4b 4c
Union Park Ph 5a 5b
Union Park Ph 6a 6b 6c
Union Park Ph 7d 7e
Union Park Ph 8
Union Park Ph 8a
Union Park Ph 8b 8c
Union Park Ph 8d
Union Park Phase 8b And 8c
Union Park Phases 6d 6e
Winding Rdg Ph 1 2
Winding Rdg Ph 5 6
Winding Rdg Phs 5 6
Winding Ridge
Wiregrass M23 Ph 1a 1b
Wiregrass M23 Ph 1a 1b
Wiregrass M23 Ph 3
Woodcreek



