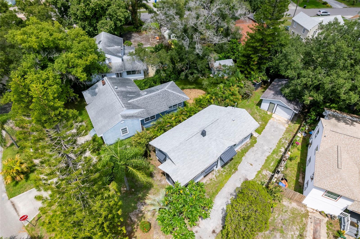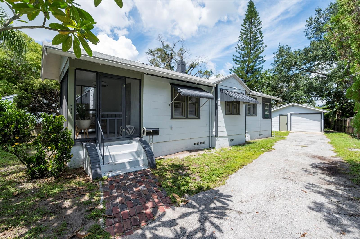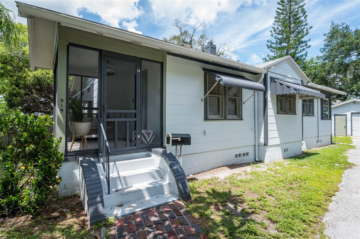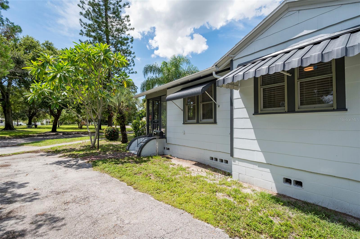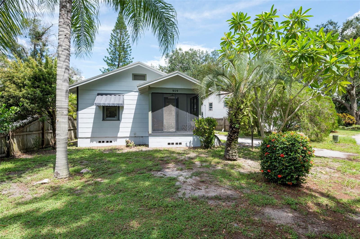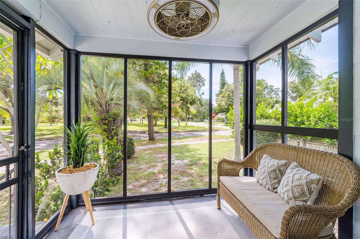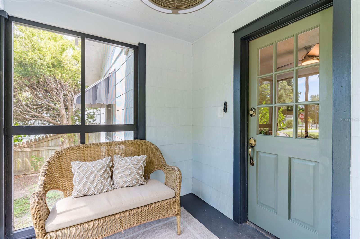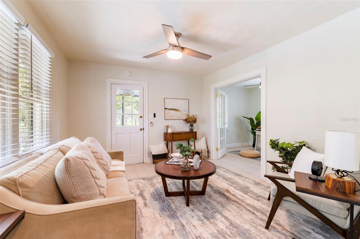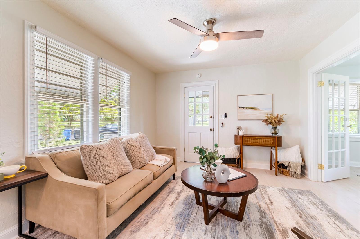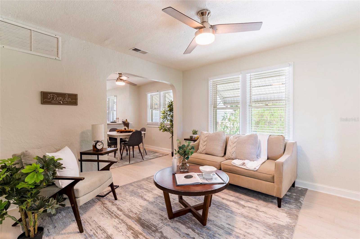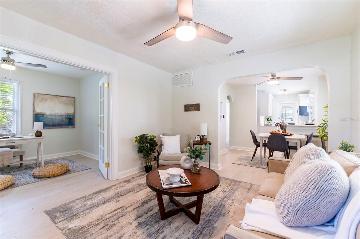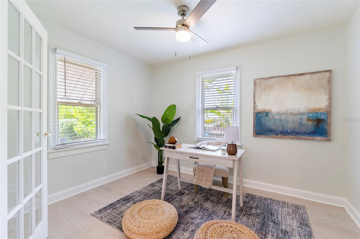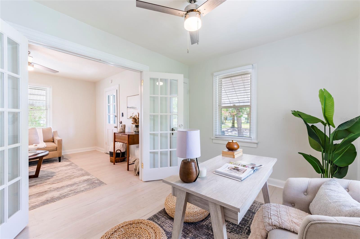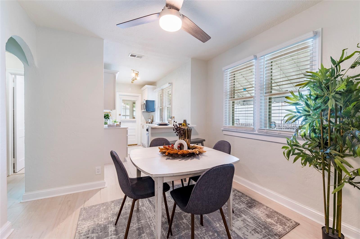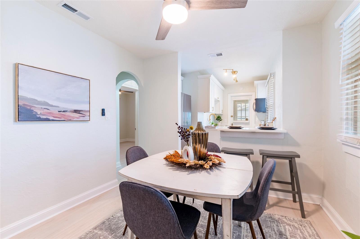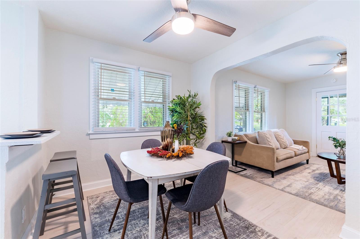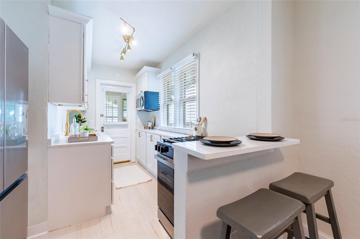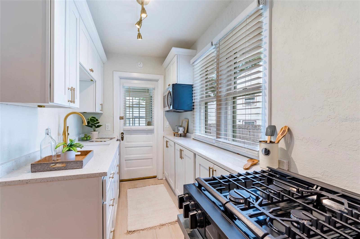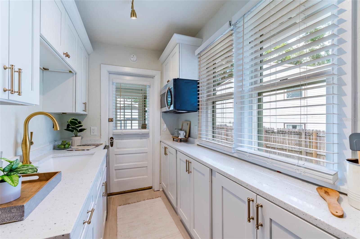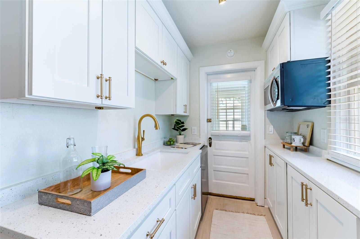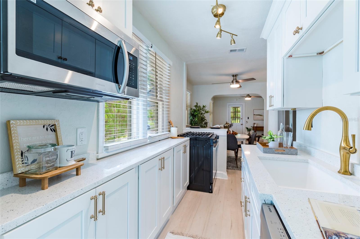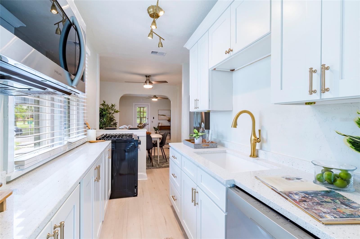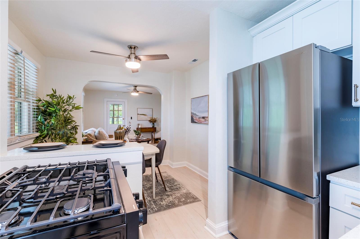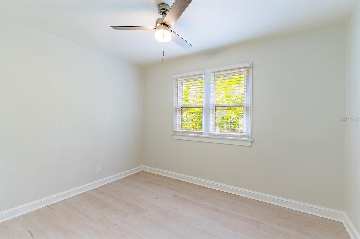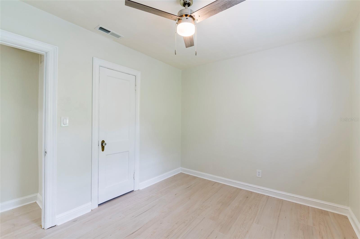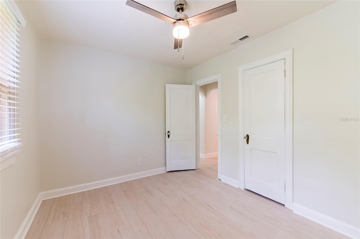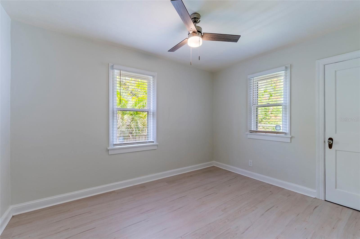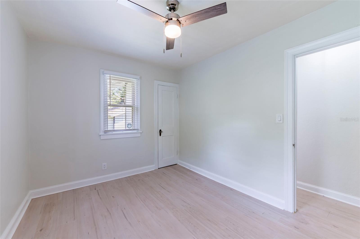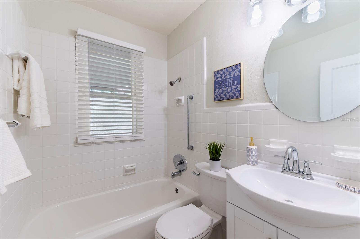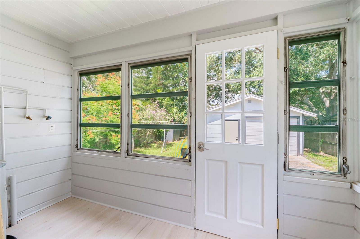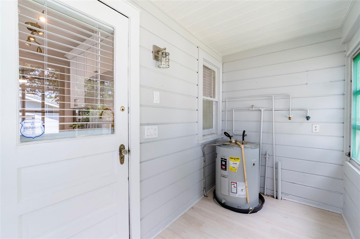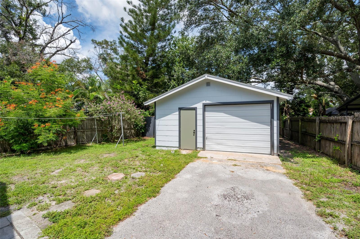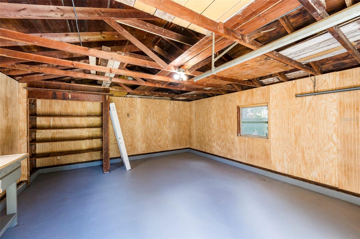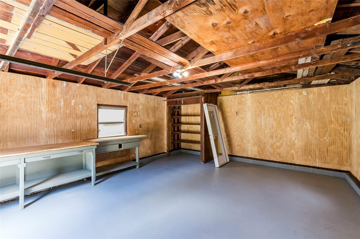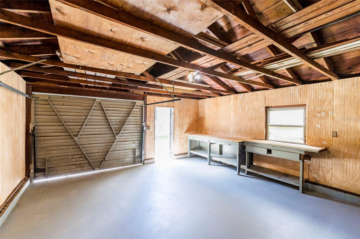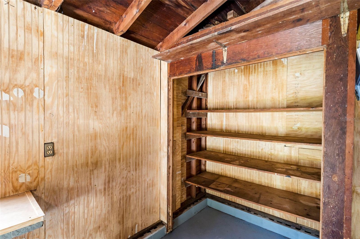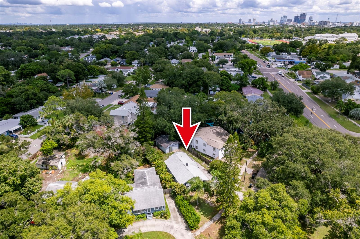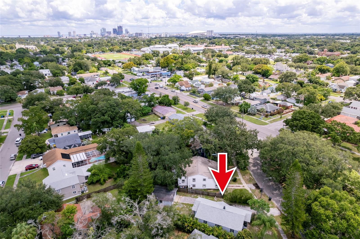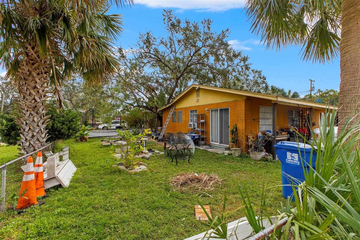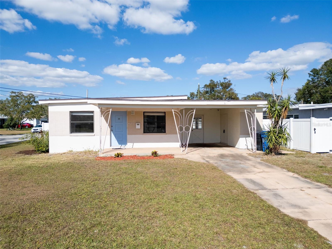Submit an Offer Now!
919 29th Street N, ST PETERSBURG, FL 33713
Property Photos

Priced at Only: $394,900
For more Information Call:
(352) 279-4408
Address: 919 29th Street N, ST PETERSBURG, FL 33713
Property Location and Similar Properties
- MLS#: TB8300980 ( Residential )
- Street Address: 919 29th Street N
- Viewed: 21
- Price: $394,900
- Price sqft: $293
- Waterfront: No
- Year Built: 1932
- Bldg sqft: 1346
- Bedrooms: 3
- Total Baths: 1
- Full Baths: 1
- Garage / Parking Spaces: 1
- Days On Market: 103
- Additional Information
- Geolocation: 27.7815 / -82.6729
- County: PINELLAS
- City: ST PETERSBURG
- Zipcode: 33713
- Subdivision: Floral Villa Estates
- Elementary School: Mount Vernon Elementary PN
- Middle School: John Hopkins Middle PN
- High School: St. Petersburg High PN
- Provided by: SOURCE REAL ESTATE
- Contact: Chau Nguyen
- 727-851-9855

- DMCA Notice
-
DescriptionGorgeously renovated St Pete Craftsman Bungalow located in the much coveted area of North Kenwood bordering the infamous Historic Kenwood Neighborhood one of our first established neighborhoods of St Petersburg! This charming 3 bedroom, 1 bath home has a detached garage with an extra long driveway and parking pad. The home has been lovingly updated with a brand new kitchen that has new quality white quartz countertops with a matching undermount white quartz sink, extra tall white shaker cabinets with crown molding, beautiful brass fixtures and a brand new stainless appliance package to include a French door, bottom freezer fridge, gas range, microwave, and a high end Bosch dishwasher. The bathroom has also been remodeled with a new vanity and contemporary chrome fixtures to accompany. The bonus room facing the living room area has double French doors and can be used as an office space or third bedroom. There is new light blond oak flooring throughout creating an open, seamless and spacious feel to the home. The flow of the floor plan lends well for entertaining family and friends since it's an easy, straight sight line from the kitchen to the dining room and living room. This charming bungalow has most of its original awnings, windows, shutters and door fixtures to maintain its charming, historic characteristic. The enclosed porch is also original and great space to people watch, have a good read or just to relax in and enjoy our balmy Florida weather! The detached garage is huge with plenty of space to store your vehicle and use as a workshop as there are work tables and shelves to accommodate. Plus there is additional storage in a smaller side shed next to the garage. The enclosed rear porch also provides for use as the interior laundry room area. This home is genuinely unique in every aspect and is not in a flood zone since it's in one of the highest elevated areas of St Pete! Very well located, close to St Pete High School, near the downtown core, Central Avenue and Beach Drive. DTSP has so many amenities to offer with all of its dining, shopping, cultural and entertainment venues to explore! The Sundial, the Pier, Straub, Vinoy, Lassing Parks, John Hopkins/Bayfront Hospital along with the USF Bayboro campus are all nearby. Within a short drive to our well known local beaches too! Close to US Hwy 19 N and I 275, giving you easy access to the rest of our incredible Tampa Bay Area!
Payment Calculator
- Principal & Interest -
- Property Tax $
- Home Insurance $
- HOA Fees $
- Monthly -
Features
Building and Construction
- Covered Spaces: 0.00
- Exterior Features: Awning(s), Private Mailbox, Sidewalk, Storage
- Flooring: Laminate
- Living Area: 797.00
- Roof: Shingle
School Information
- High School: St. Petersburg High-PN
- Middle School: John Hopkins Middle-PN
- School Elementary: Mount Vernon Elementary-PN
Garage and Parking
- Garage Spaces: 1.00
Eco-Communities
- Water Source: Public
Utilities
- Carport Spaces: 0.00
- Cooling: Central Air
- Heating: Central
- Sewer: Public Sewer
- Utilities: Public
Finance and Tax Information
- Home Owners Association Fee: 0.00
- Net Operating Income: 0.00
- Tax Year: 2023
Other Features
- Appliances: Convection Oven, Dishwasher, Microwave, Range, Refrigerator
- Country: US
- Interior Features: Ceiling Fans(s), Eat-in Kitchen, High Ceilings, Open Floorplan, Primary Bedroom Main Floor, Stone Counters, Thermostat, Window Treatments
- Legal Description: FLORAL VILLA ESTATES BLK 1, LOT 10
- Levels: One
- Area Major: 33713 - St Pete
- Occupant Type: Vacant
- Parcel Number: 14-31-16-28152-001-0100
- Views: 21
Similar Properties
Nearby Subdivisions
Avalon
Broadacres
Bronx
Central Park Rev
Colfax City
Coolidge Park
El Dorado Hills Annex
El Dorado Hills Rep
Fairfield View
Floral Villa Estates
Floral Villa Park
Goughs Sub
Halls Central Ave 1
Halls Central Ave 2
Harshaw Lake 2
Harshaw Lake No. 2
Herkimer Heights
Inter Bay
Kenwood Sub Add
Lake Euclid
Lake Louise
Lynnmoor
Melrose Sub 1st Add
Pelham Manor 1
Pine City Sub Rep
Ponce De Leon Park
Russell Park
Sirmons Estates
St Julien Sub
St Petersburg Investment Co Su
Woodhurst Ext



