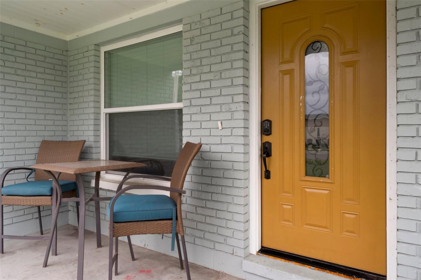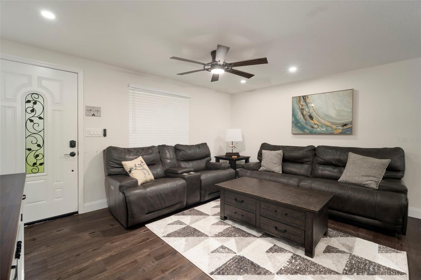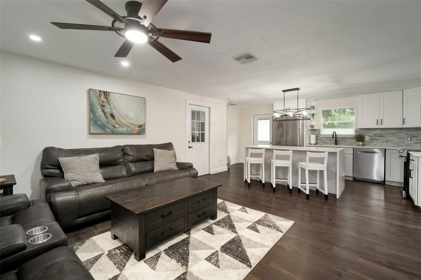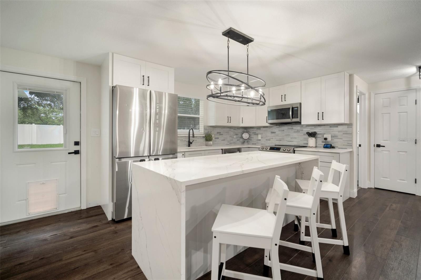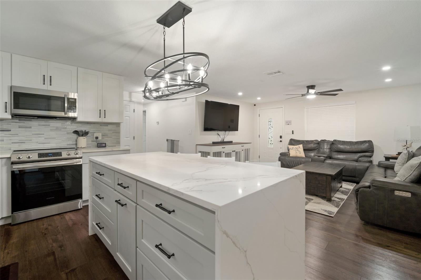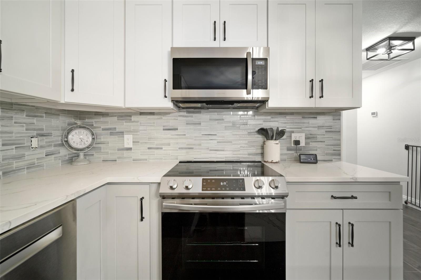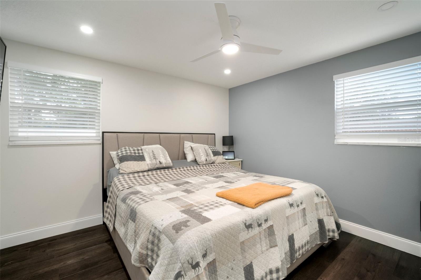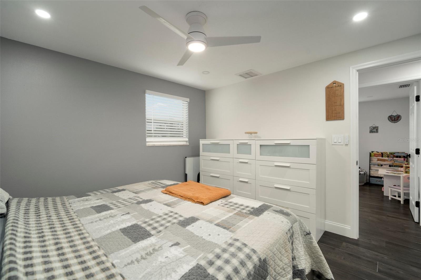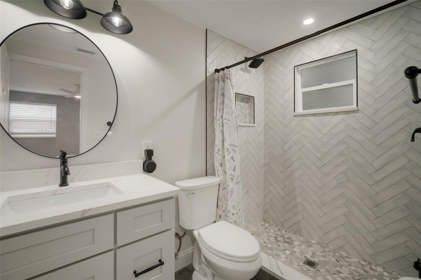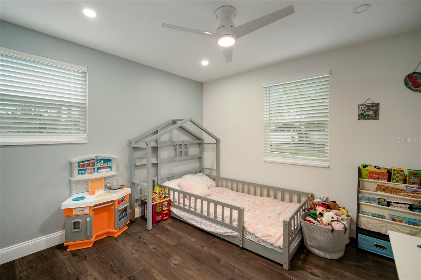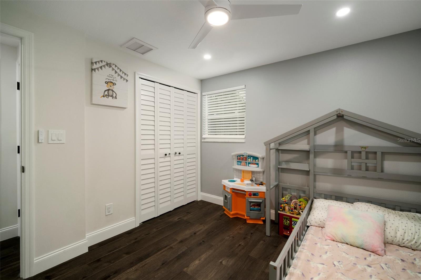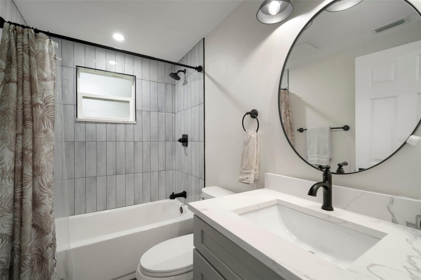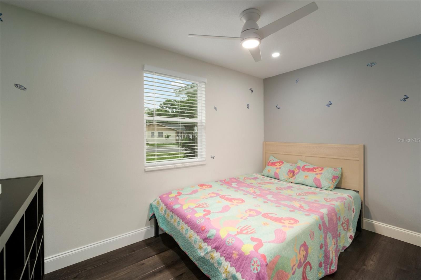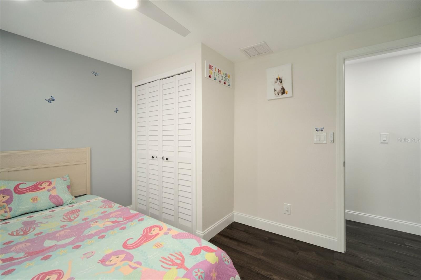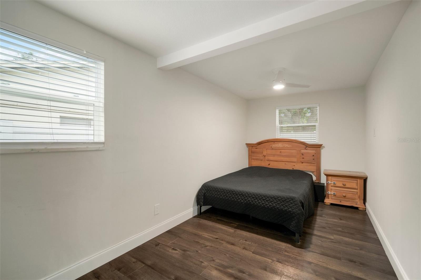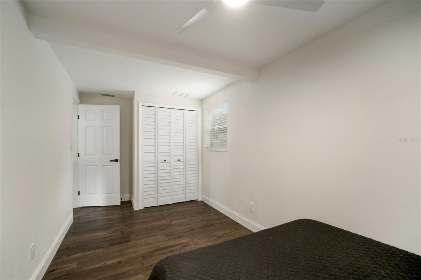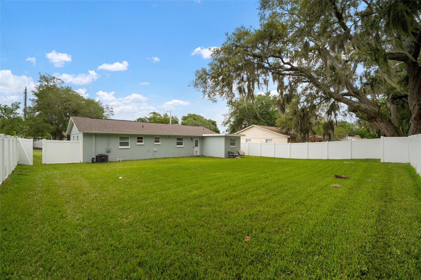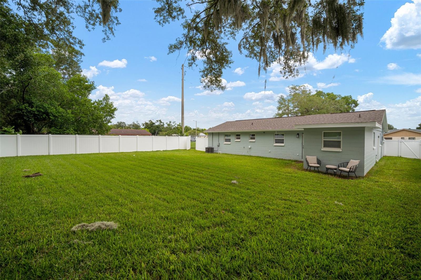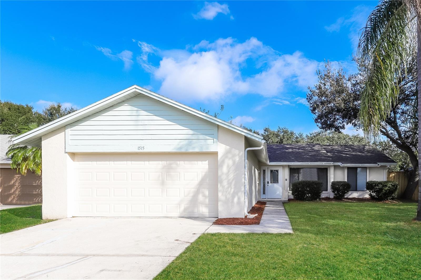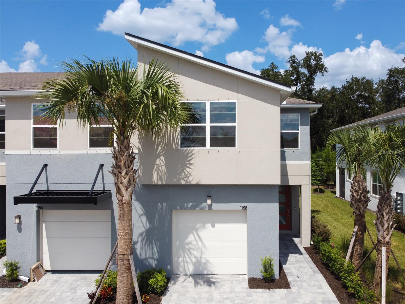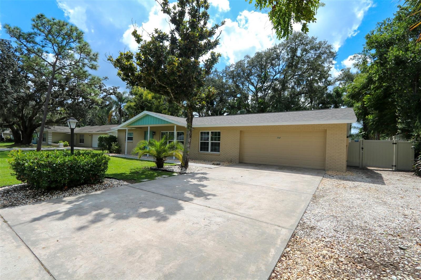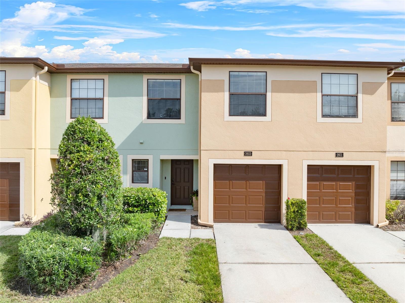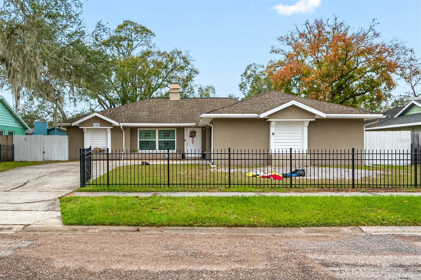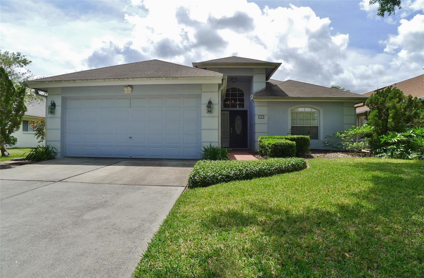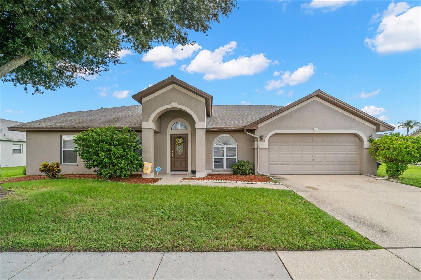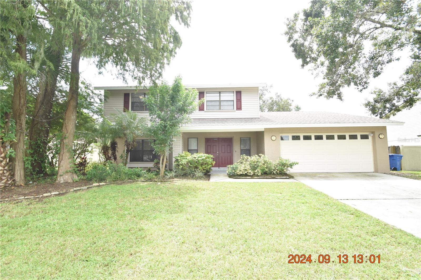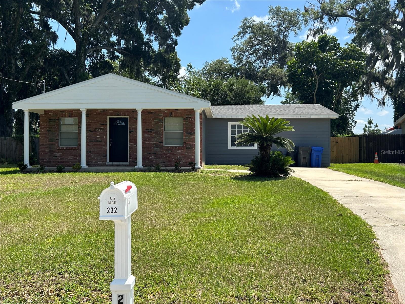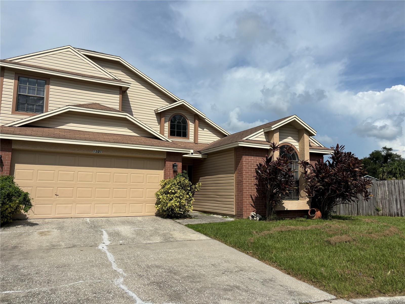Submit an Offer Now!
1412 Village Court, BRANDON, FL 33511
Property Photos
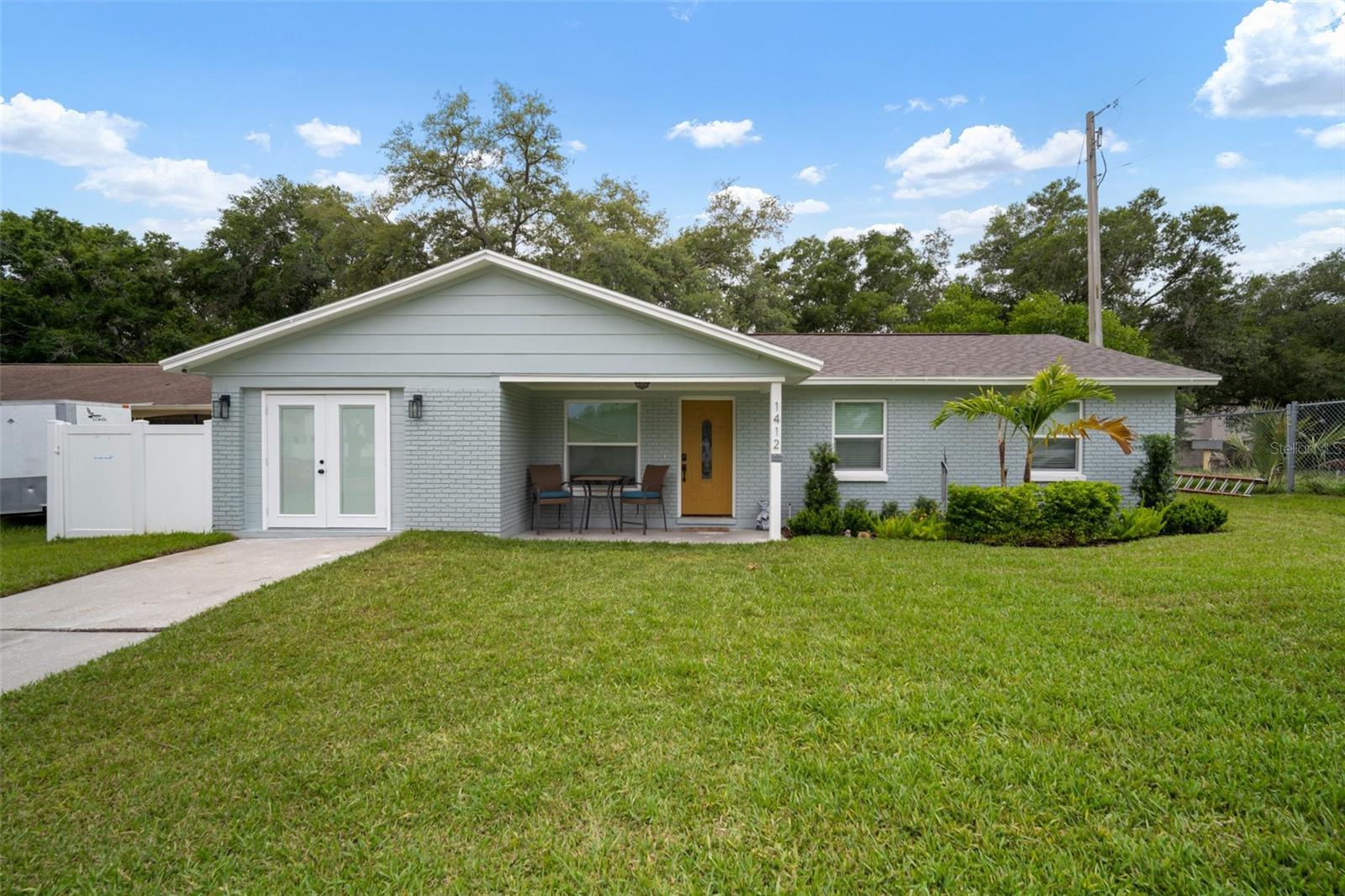
Priced at Only: $2,475
For more Information Call:
(352) 279-4408
Address: 1412 Village Court, BRANDON, FL 33511
Property Location and Similar Properties
- MLS#: TB8301199 ( Residential Lease )
- Street Address: 1412 Village Court
- Viewed: 7
- Price: $2,475
- Price sqft: $2
- Waterfront: No
- Year Built: 1973
- Bldg sqft: 1570
- Bedrooms: 4
- Total Baths: 2
- Full Baths: 2
- Days On Market: 41
- Additional Information
- Geolocation: 27.9186 / -82.2979
- County: HILLSBOROUGH
- City: BRANDON
- Zipcode: 33511
- Subdivision: Brandon Tradewinds
- Elementary School: Kingswood HB
- Middle School: Rodgers HB
- High School: Brandon HB
- Provided by: CARTER COMPANY REALTORS
- Contact: Honesty Howard
- 813-661-4700
- DMCA Notice
-
DescriptionBrokerage is covering application costs for those displaced by hurricane Helene or Milton. Welcome to central Brandon! This completely renovated 4 bedroom, 2 bathroom home includes a bonus room, perfect for various uses. This home is like NEW CONSTRUCTION, boasting NEW exterior paint, drain lines, vinyl fencing, sprinkler system, fresh sod, interior paint with all new drywall, all electrical, flooring, hvac and ductwork, water heater, light fixtures, kitchen, and baths! The gourmet chef will enjoy the open concept family/kitchen combo with granite countertops, shaker cabinets, and upgraded high end stainless steel appliances. Luxury plank flooring throughout ensures easy maintenance. This ranch style features a private split 4th bedroom and a bonus room with laundry. Both bathrooms are beautifully updated! Smart home capabilities are enhanced with CAT 6 wiring in each room. Lawn care included in rent. Located in an established neighborhood with no HOA that offers a quick commute to downtown Tampa and MacDill. Shopping, groceries, gyms, and restaurants are just minutes away! Very convenient location!! Welcome home!
Payment Calculator
- Principal & Interest -
- Property Tax $
- Home Insurance $
- HOA Fees $
- Monthly -
Features
Building and Construction
- Covered Spaces: 0.00
- Exterior Features: French Doors, Irrigation System
- Flooring: Luxury Vinyl
- Living Area: 1496.00
Land Information
- Lot Features: In County
School Information
- High School: Brandon-HB
- Middle School: Rodgers-HB
- School Elementary: Kingswood-HB
Garage and Parking
- Garage Spaces: 0.00
- Open Parking Spaces: 0.00
- Parking Features: Driveway
Eco-Communities
- Water Source: Public
Utilities
- Carport Spaces: 0.00
- Cooling: Central Air
- Heating: Central
- Pets Allowed: Yes
- Sewer: Public Sewer
- Utilities: BB/HS Internet Available, Cable Available, Electricity Available, Public, Sewer Available, Water Available
Finance and Tax Information
- Home Owners Association Fee: 0.00
- Insurance Expense: 0.00
- Net Operating Income: 0.00
- Other Expense: 0.00
Other Features
- Appliances: Dishwasher, Microwave, Range, Refrigerator
- Country: US
- Furnished: Unfurnished
- Interior Features: Ceiling Fans(s), Kitchen/Family Room Combo, Solid Surface Counters, Thermostat
- Levels: One
- Area Major: 33511 - Brandon
- Occupant Type: Owner
- Parcel Number: U-34-29-20-2JA-000002-00001.0
Owner Information
- Owner Pays: Grounds Care, Trash Collection
Similar Properties
Nearby Subdivisions
Bloomingdale Sec C
Bloomingdale Sec H
Bloomingdale Villas
Brandon Meadows
Brandon Terrace Park
Brandon Tradewinds
Brandon View Estates
Districtbloomingdale
Edgewater At Lake Brandon
Four Winds Estates
Hickory Hammock
Orange Grove Estates
Park Lake At Parsons A Condo
Park Lake At Parsons A Condomi
Providence Lakes
Providence Lakes Ph 02
Providence Townhomes Phases 3
Providence Twnhms Ph 01 02
Providence Twnhms Ph 1
Sterling Ranch Unts 7 8 9
The Twnhms At Kensington Ph
Vista Cay
Whispering Oaks Twnhms



