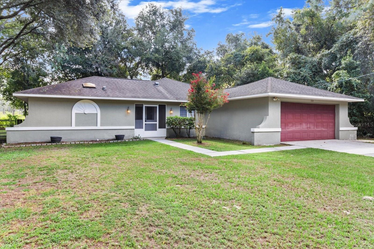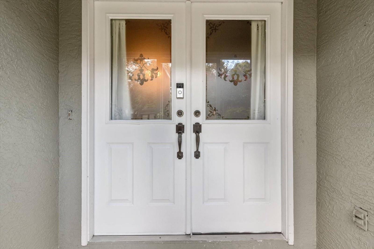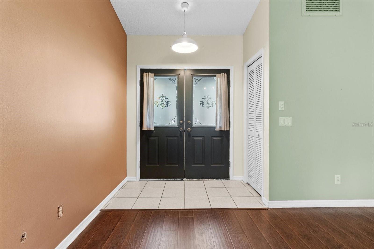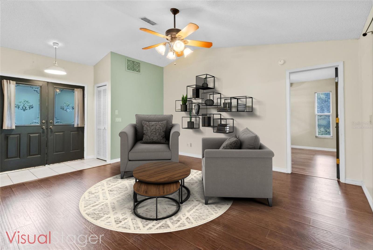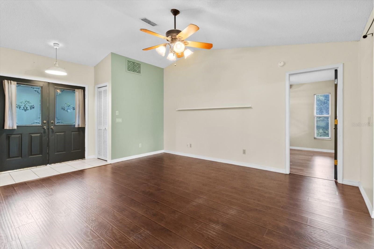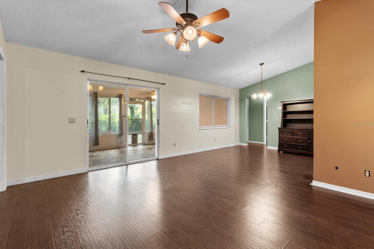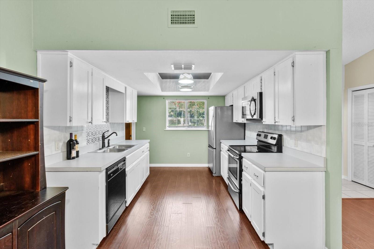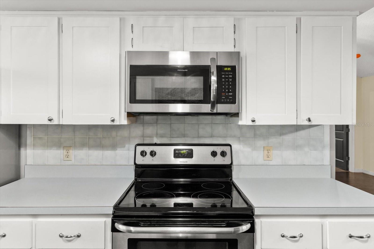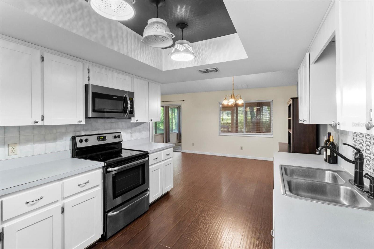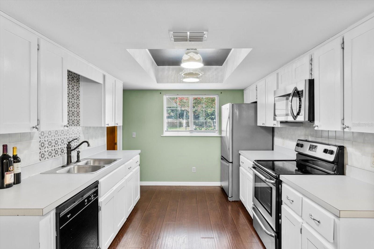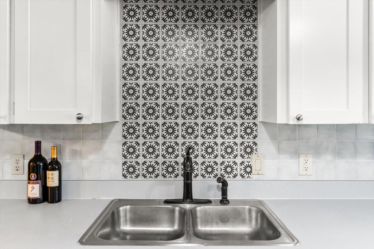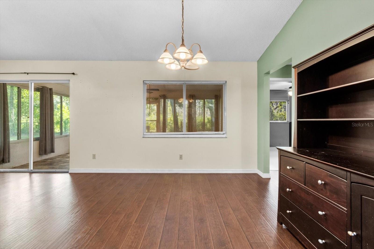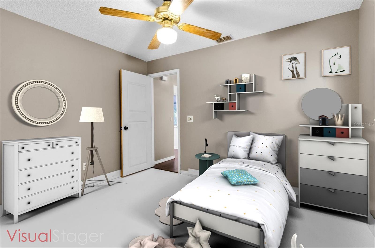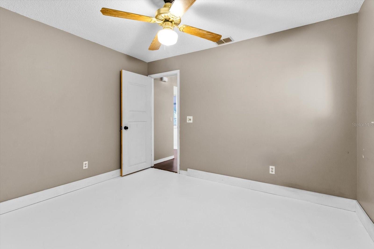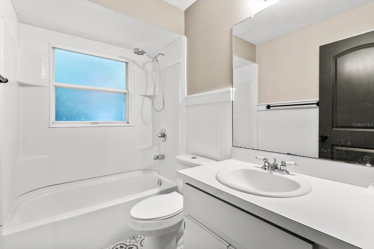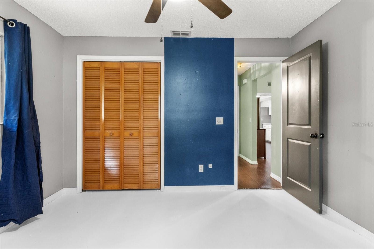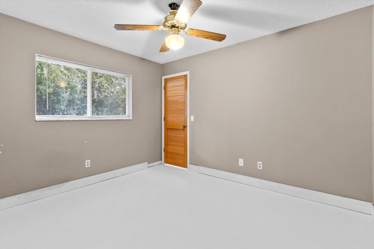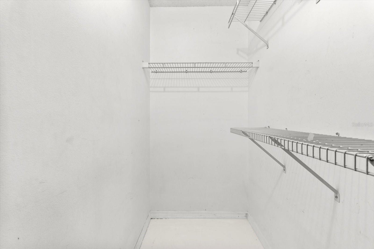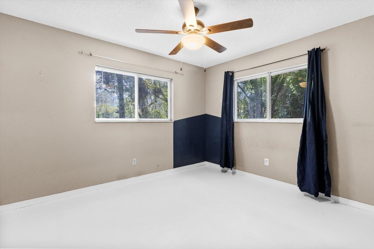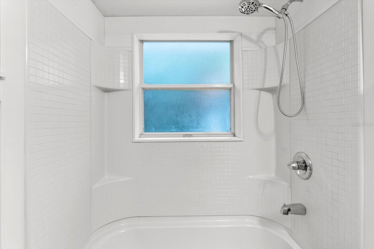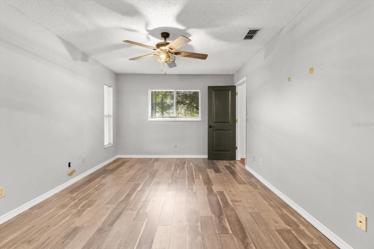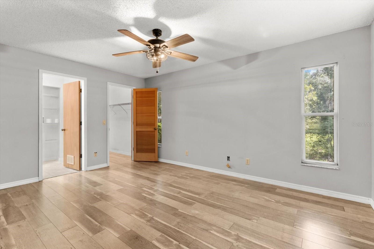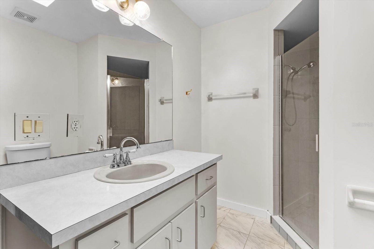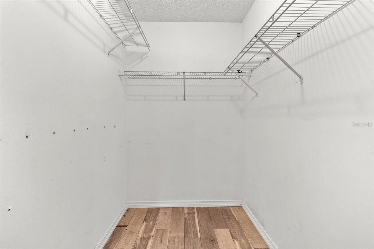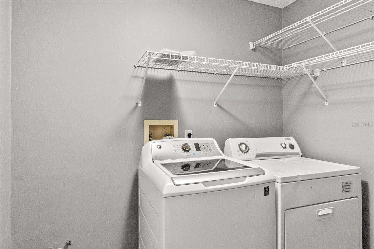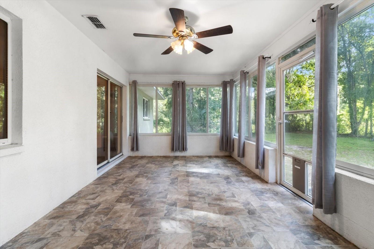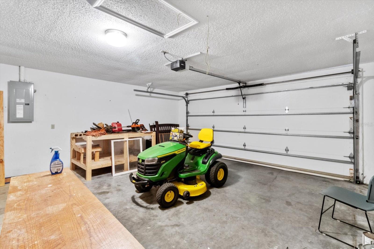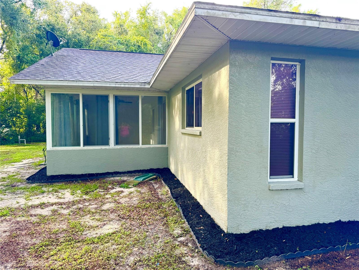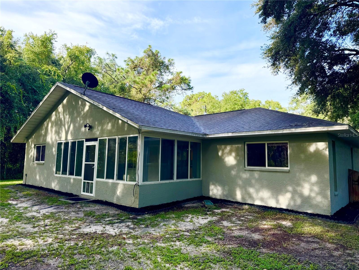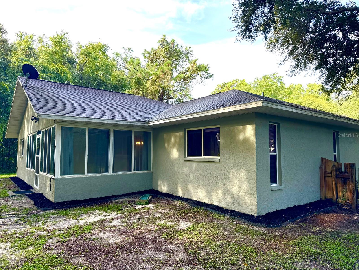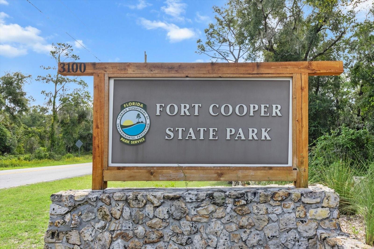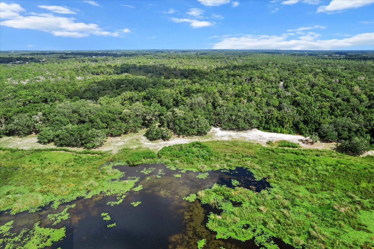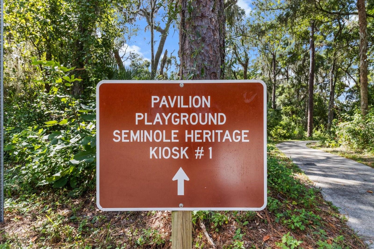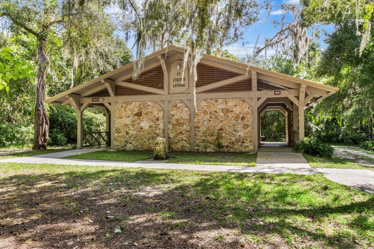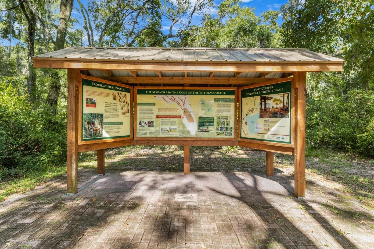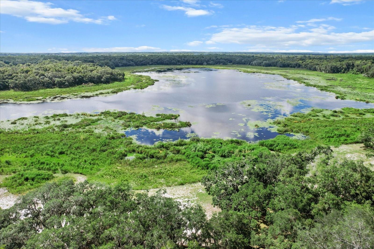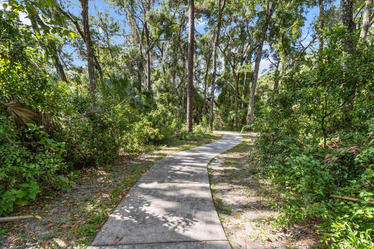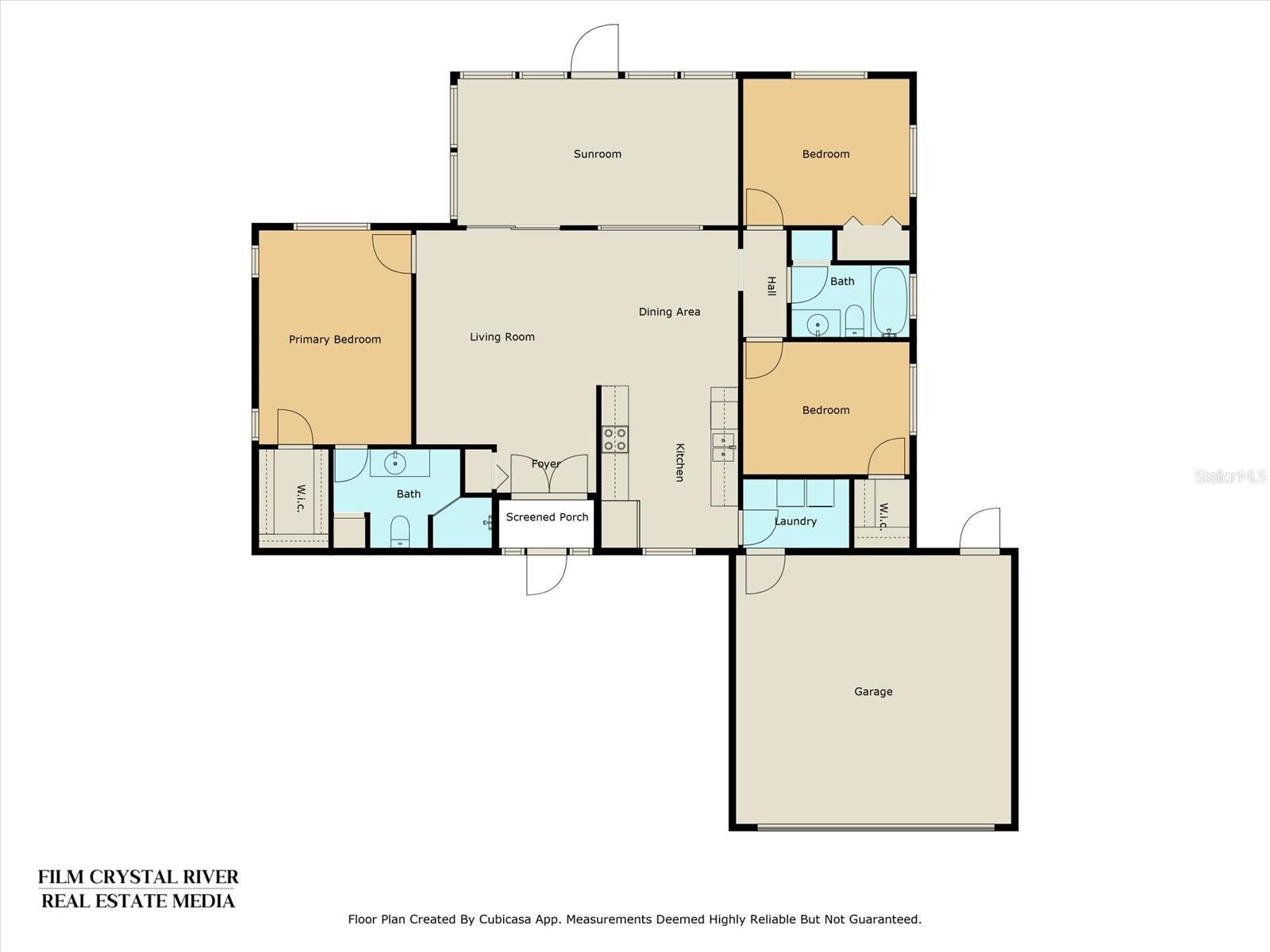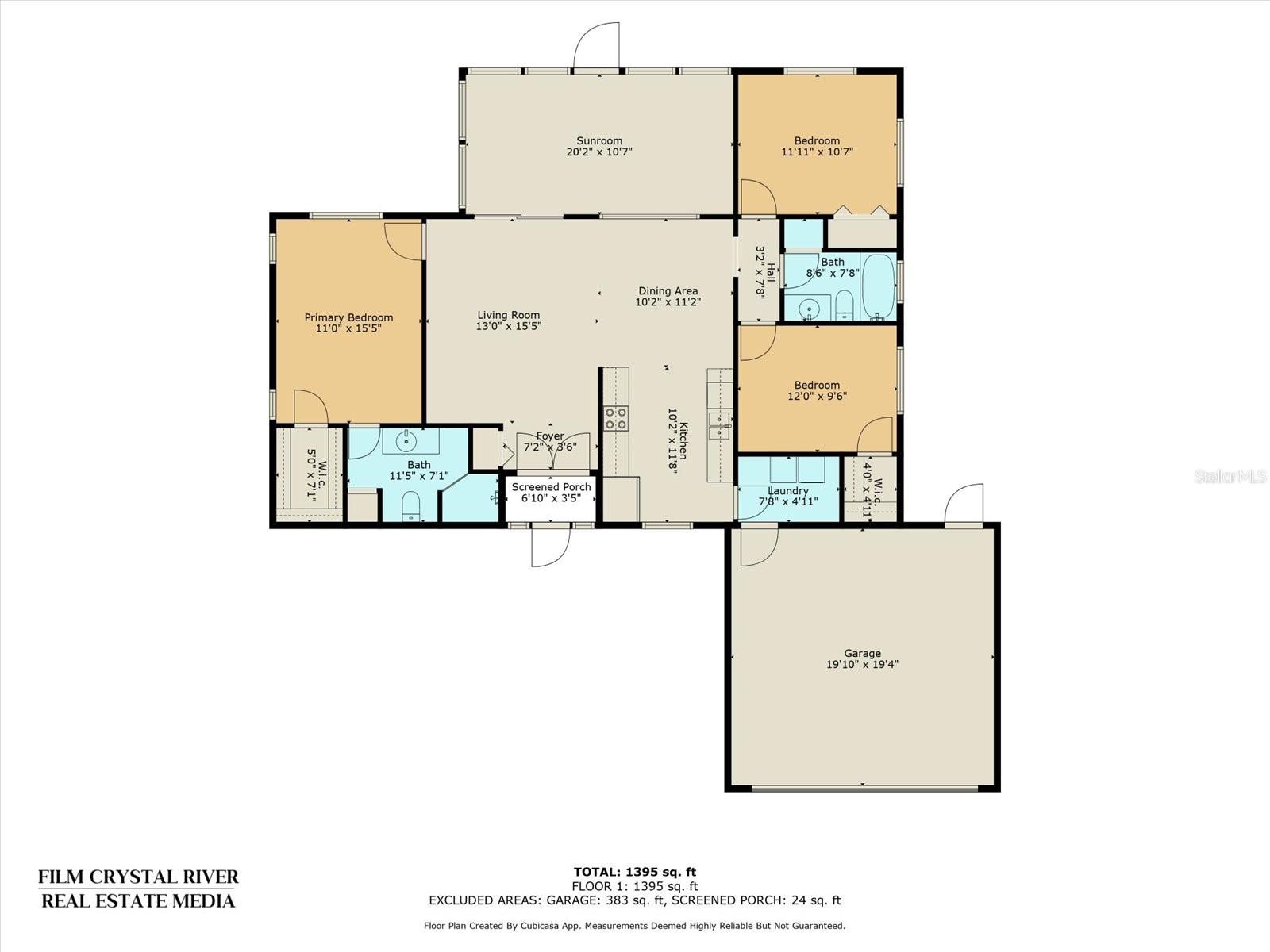Submit an Offer Now!
1104 Bucknell Avenue, INVERNESS, FL 34450
Property Photos
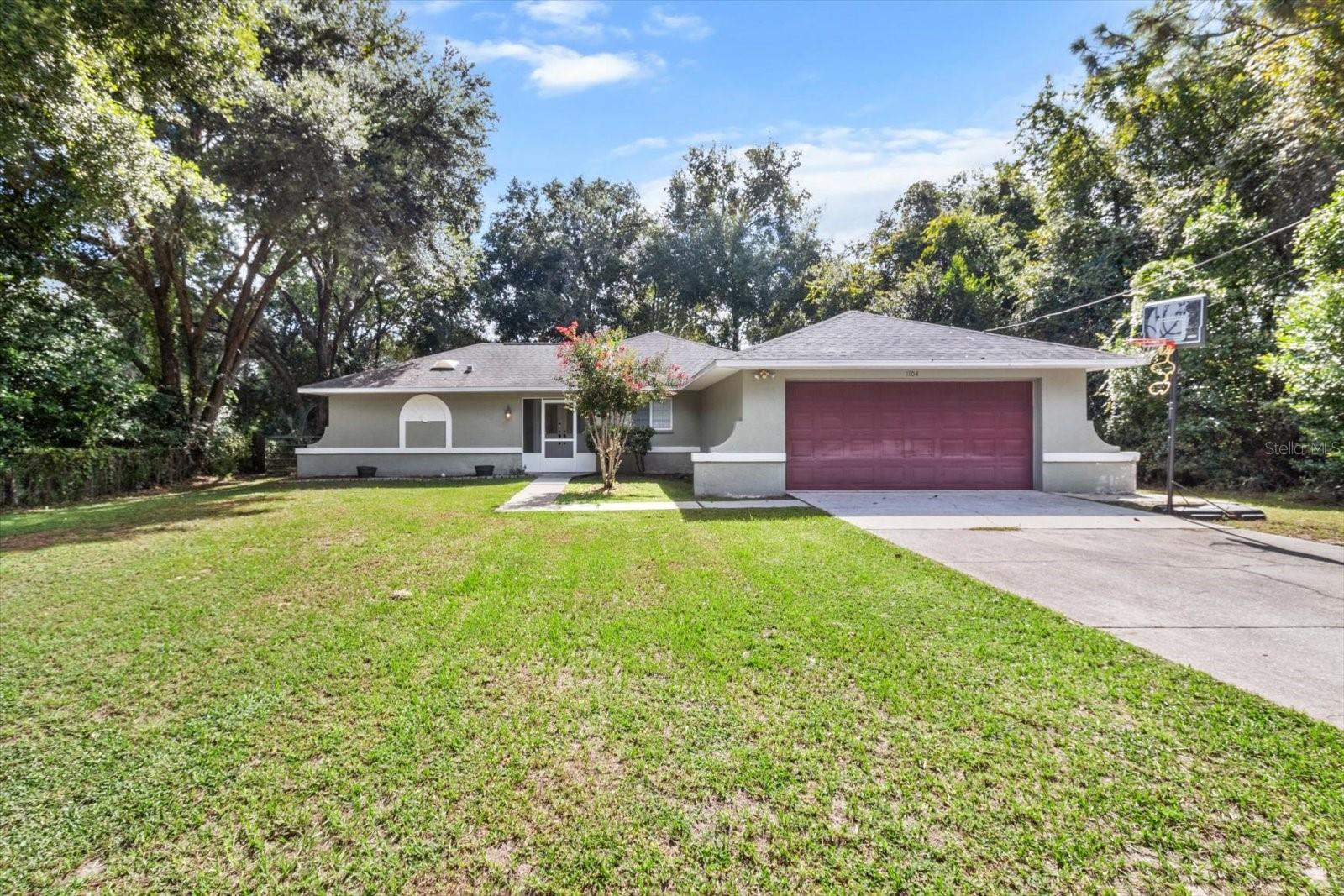
Priced at Only: $249,900
For more Information Call:
(352) 503-4780
Address: 1104 Bucknell Avenue, INVERNESS, FL 34450
Property Location and Similar Properties
- MLS#: TB8301201 ( Residential )
- Street Address: 1104 Bucknell Avenue
- Viewed: 1
- Price: $249,900
- Price sqft: $129
- Waterfront: No
- Year Built: 1991
- Bldg sqft: 1943
- Bedrooms: 3
- Total Baths: 2
- Full Baths: 2
- Garage / Parking Spaces: 2
- Days On Market: 13
- Additional Information
- Geolocation: 28.8172 / -82.3119
- County: CITRUS
- City: INVERNESS
- Zipcode: 34450
- Subdivision: Inverness Highlands
- Provided by: ERA AMERICAN SUNCOAST REALTY
- Contact: Geri Gaugler
- 352-726-5855
- DMCA Notice
-
DescriptionImagine if the only property behind you was 700 acres of nature trails and your only backyard neighbors were deer and the other beautiful creatures that call Fort Cooper State Park their home. Now imagine sitting on your enclosed lanai and all this beautiful nature being your backdrop. You don't have to imagine because that exactly the case for this home! In addition to that, this wonderful location is also just a couple of blocks from the Withlacoochee Trail, which is 47 miles of a paved walking and biking trail that meanders through 3 counties. Inverness is a favorite stopping point on that trail to get a drink or snack, or just take a minute to rest by the lake. If you want to head downtown for shopping or dining, you can get there via the trail in about 10 minutes by bike or a 6 minute drive by car. Once you're inside, you will enjoy a home that has been lovingly updated. The split floor plan is ideal for privacy. An inside laundry makes the task slightly more tolerable! There's plenty of room for both a dining and living room area, and of course there's the lanai that over looks the open back yard and the state park beyond the fence.
Payment Calculator
- Principal & Interest -
- Property Tax $
- Home Insurance $
- HOA Fees $
- Monthly -
For a Fast & FREE Mortgage Pre-Approval Apply Now
Apply Now
 Apply Now
Apply NowFeatures
Building and Construction
- Covered Spaces: 0.00
- Exterior Features: Private Mailbox, Sliding Doors
- Flooring: Laminate
- Living Area: 1254.00
- Roof: Shingle
Garage and Parking
- Garage Spaces: 2.00
- Open Parking Spaces: 0.00
Eco-Communities
- Water Source: Well
Utilities
- Carport Spaces: 0.00
- Cooling: Central Air
- Heating: Heat Pump
- Sewer: Septic Tank
- Utilities: Electricity Connected
Finance and Tax Information
- Home Owners Association Fee: 0.00
- Insurance Expense: 0.00
- Net Operating Income: 0.00
- Other Expense: 0.00
- Tax Year: 2023
Other Features
- Appliances: Dishwasher, Electric Water Heater, Microwave, Refrigerator
- Country: US
- Interior Features: Ceiling Fans(s), High Ceilings, Living Room/Dining Room Combo, Split Bedroom, Walk-In Closet(s)
- Legal Description: INVERNESS HGLDS SOUTH PB 3 PG 51 LOTS 54 & 55 BLK 288
- Levels: One
- Area Major: 34450 - Inverness
- Occupant Type: Tenant
- Parcel Number: 20E-19S-21-0020-02880-0540
- Zoning Code: CLR
Nearby Subdivisions
Allens Point
Anglers Landing Phase 1-6
Bay Meadows At Seven Lakes
Bel Air
Briarwood
Cardinal Retreats
City Of Inverness
Davis Lake Golf Est.
Davis Lake Golf Estates
Davis Lakes Golf Est.
Eden Gardens
Gospel Island Homesites
Hampton Woods
Hickory Hill Retreats
Inverness Golf
Inverness Golf And C.c. Est.
Inverness Highlands
Inverness Highlands South
Inverness Shores
Labelle
Labelle Add
Lake Est.
Lake Tsala Gardens
Landings At Inverness
Lochshire Park
Moorings At Point O Woods
Not In Hernando
Not On List
Point O Woods
Pritchard Island
Riverside Gardens
Rolling Greens Of Inverness
Rutland Est.
Sherwood Acres
Sherwood Forest
Sunrise Lake Est.
Sweetwater Point
Town Of Inverness
Tsala Park
Woodmere



