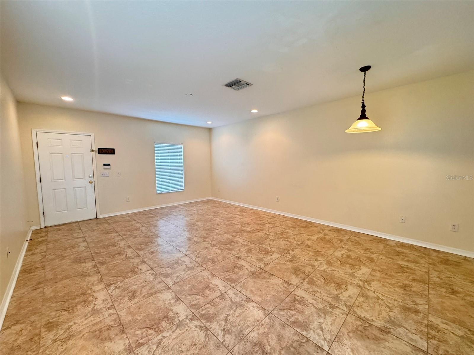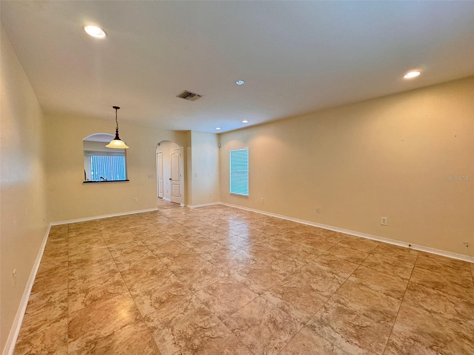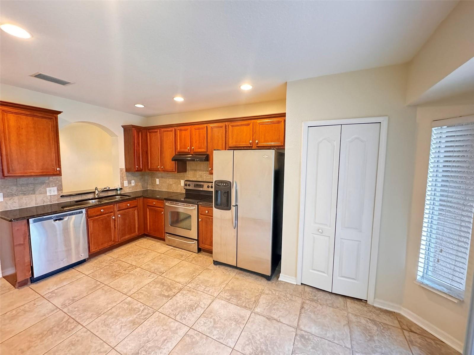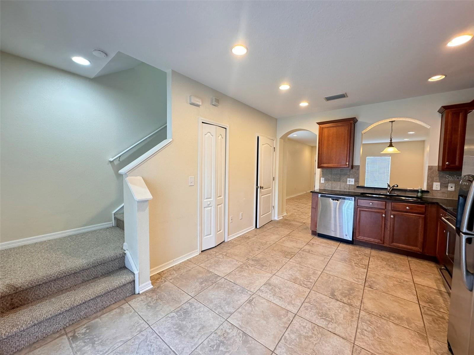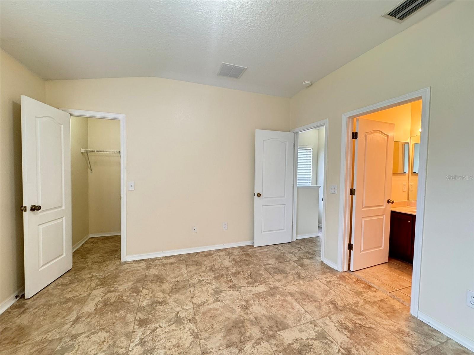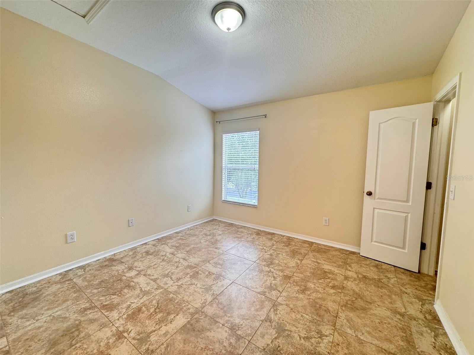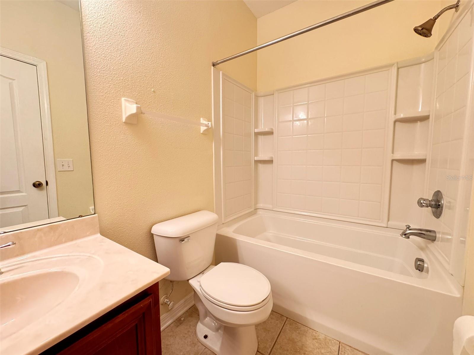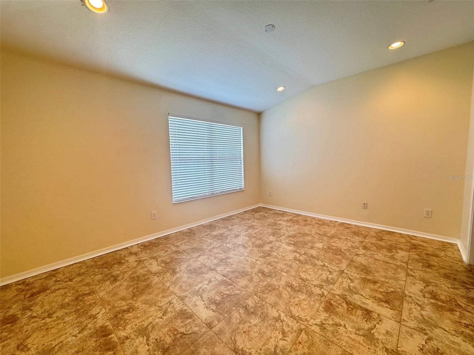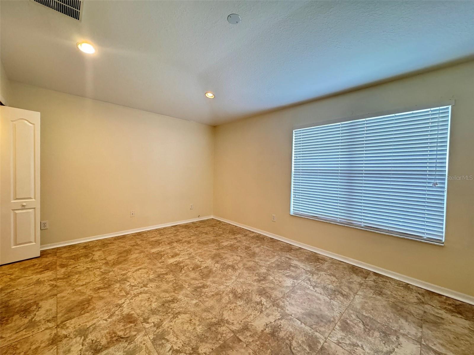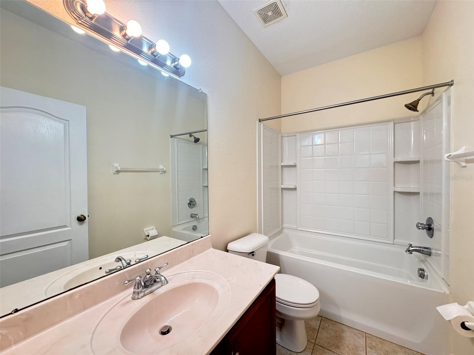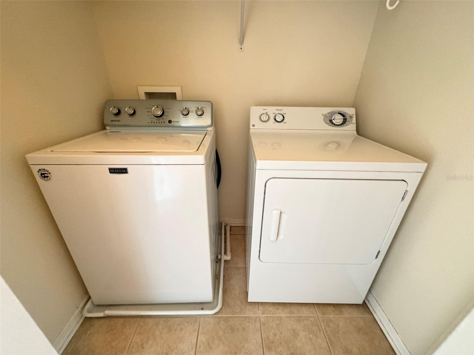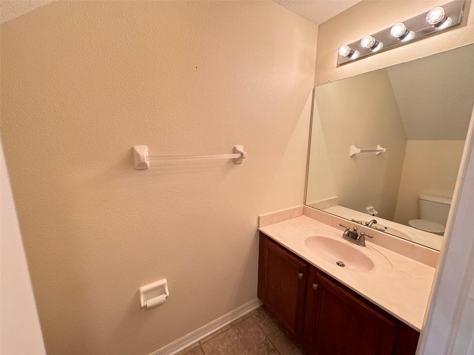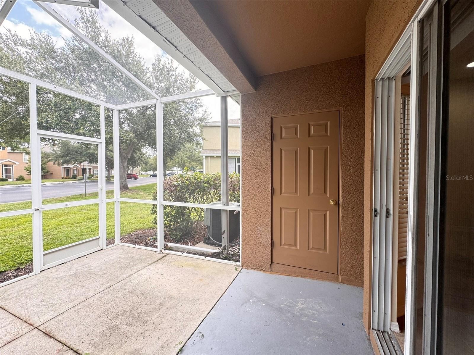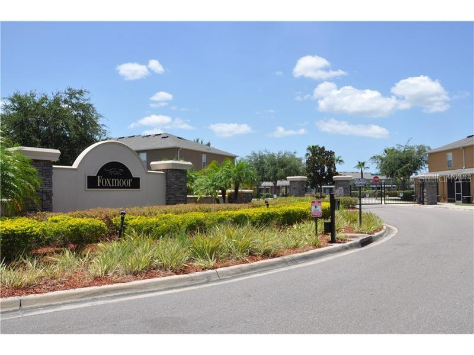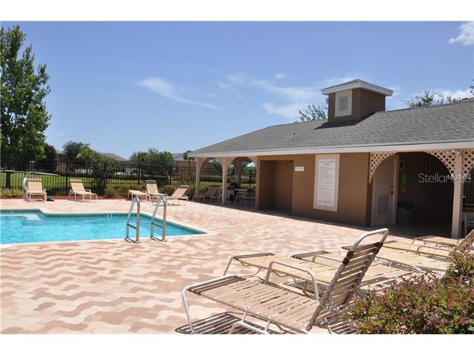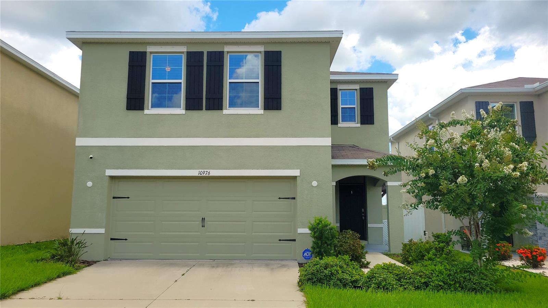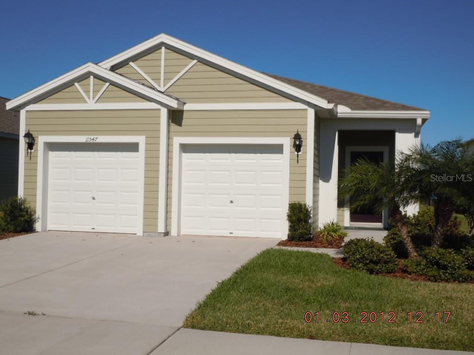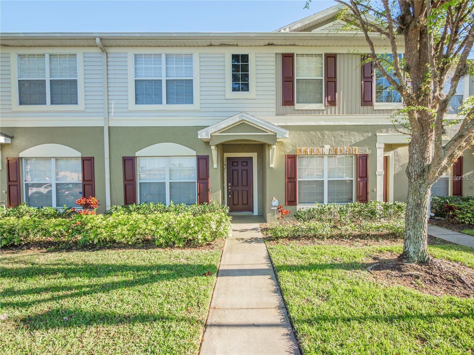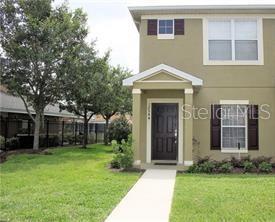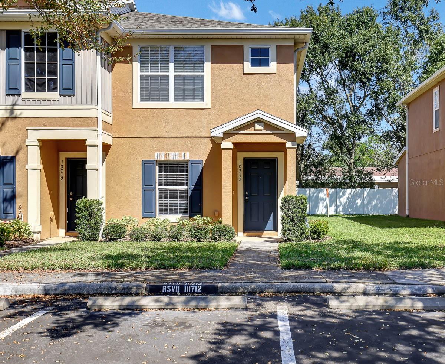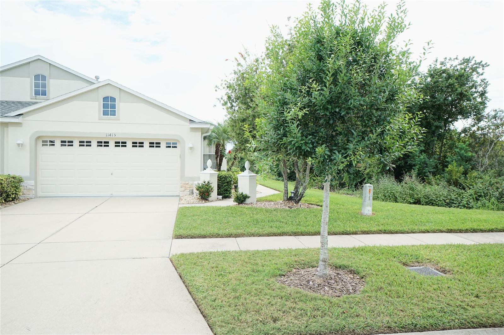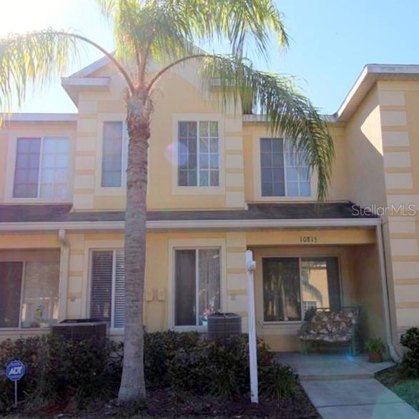Submit an Offer Now!
12321 Healey Summit Lane, RIVERVIEW, FL 33579
Property Photos
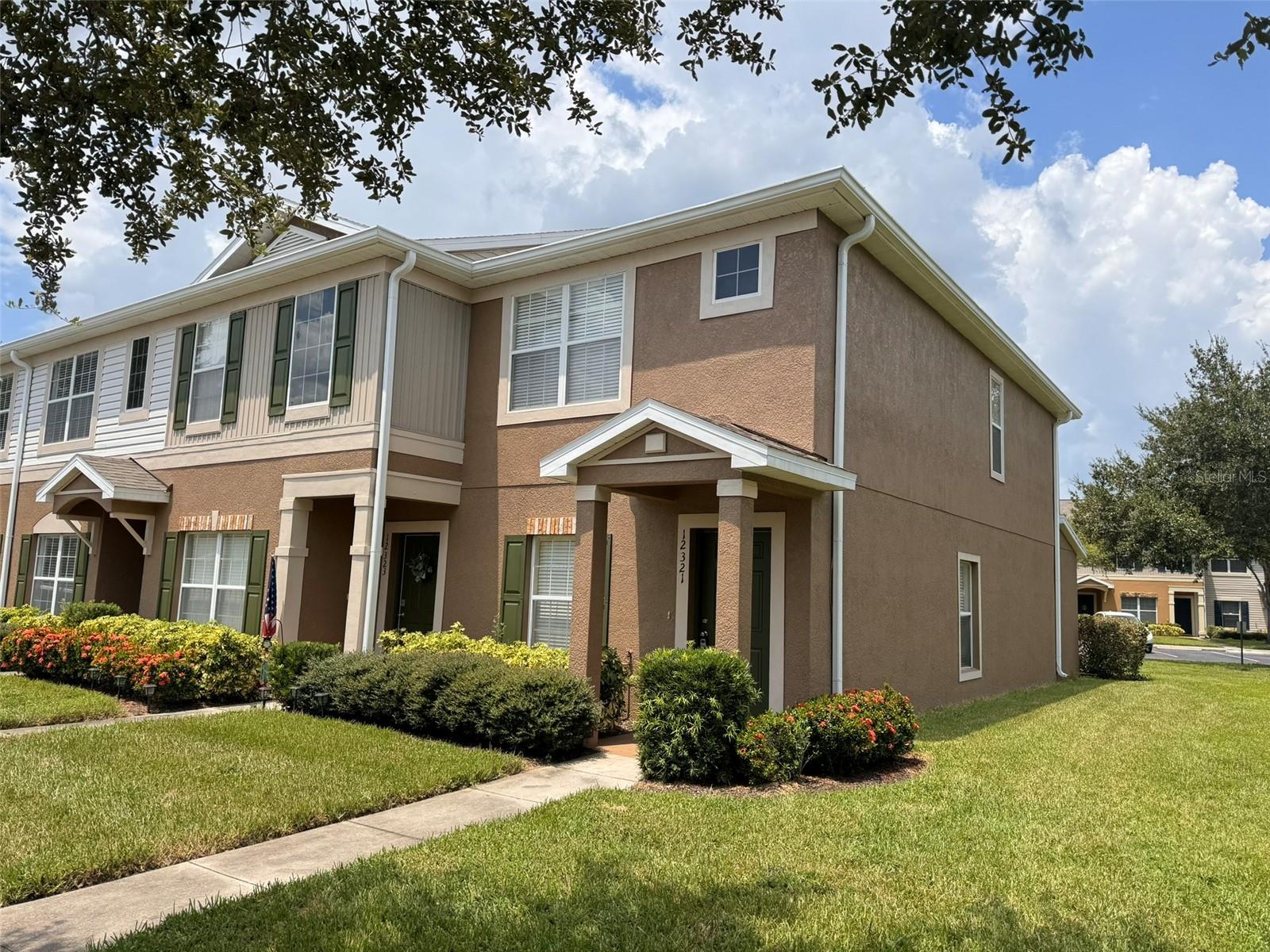
Priced at Only: $1,850
For more Information Call:
(352) 279-4408
Address: 12321 Healey Summit Lane, RIVERVIEW, FL 33579
Property Location and Similar Properties
- MLS#: TB8301355 ( Residential Lease )
- Street Address: 12321 Healey Summit Lane
- Viewed: 7
- Price: $1,850
- Price sqft: $1
- Waterfront: No
- Year Built: 2006
- Bldg sqft: 1374
- Bedrooms: 2
- Total Baths: 3
- Full Baths: 2
- 1/2 Baths: 1
- Days On Market: 58
- Additional Information
- Geolocation: 27.8136 / -82.3303
- County: HILLSBOROUGH
- City: RIVERVIEW
- Zipcode: 33579
- Subdivision: Panther Trace Ph 1 Townhome
- Provided by: LA ROSA REALTY, LLC
- Contact: Olga Tobon, LLC
- 407-592-4667
- DMCA Notice
-
DescriptionThis lovely end unit townhome is located in a desirable gated community with easy access to I 75, Hwy 301, restaurants, shopping, and banking. This townhome features a perfect floor plan with an upgraded kitchen that includes cherry cabinetry, granite countertops, stainless steel appliances, and a spacious pantry. The convenient upstairs laundry comes with a washer and dryer. The master bedroom offers a walk in closet and attached bath, while the second bedroom features a double closet and attached bath. Enjoy the extended, covered, and fully screened lanai with a storage closet. Water, washer, and dryer are included in the rent.
Payment Calculator
- Principal & Interest -
- Property Tax $
- Home Insurance $
- HOA Fees $
- Monthly -
Features
Building and Construction
- Covered Spaces: 0.00
- Flooring: Carpet, Laminate
- Living Area: 1248.00
Garage and Parking
- Garage Spaces: 0.00
- Open Parking Spaces: 0.00
- Parking Features: Assigned, Guest
Eco-Communities
- Water Source: Public
Utilities
- Carport Spaces: 0.00
- Cooling: Central Air
- Heating: Central
- Pets Allowed: Cats OK, Dogs OK, Yes
- Sewer: Public Sewer
- Utilities: Cable Available, Electricity Available, Public
Finance and Tax Information
- Home Owners Association Fee: 0.00
- Insurance Expense: 0.00
- Net Operating Income: 0.00
- Other Expense: 0.00
Other Features
- Appliances: Convection Oven, Cooktop, Dryer, Microwave, Refrigerator, Washer
- Association Name: TBD
- Country: US
- Furnished: Unfurnished
- Interior Features: Ceiling Fans(s), Living Room/Dining Room Combo
- Levels: Two
- Area Major: 33579 - Riverview
- Occupant Type: Vacant
- Parcel Number: U-05-31-20-79C-000017-00006.0
Owner Information
- Owner Pays: Grounds Care, Sewer, Trash Collection, Water
Similar Properties
Nearby Subdivisions
85p Panther Trace Phase 2a2
Ballentrae Sub Ph 1
Belmond Reserve Ph 1
Belmond Reserve Ph 2
Carlton Lakes Ph 1d1
Carlton Lakes West 2
Carlton Lakes West Ph 1
Cedarbrook
Clubhouse Estates At Summerfie
Lucaya Lake Club Ph 2a
Lucaya Lake Club Ph 4a
Lucaya Lake Club Twnhms Pha
Panther Trace Ph 1 Townhome
Panther Trace Ph 2a2
Panther Trace Ph 2b1
Reservepraderaph 2
South Fork
South Fork S Tr T
South Fork Tract V Ph 2
South Fork W
Stogi Ranch
Summerfield Crossings Village
Summerfield Village 1 Tr 2
Summerfield Village 1 Tr 32
Summerfield Village 1 Tr 7
Summerfield Village Ii Tr 3
Summerfield Villg 1 Trct 38
Triple Creek Ph 1 Village C
Triple Creek Ph 1 Villg A
Triple Creek Ph 2 Village F
Triple Crk Ph 4 Village I
Triple Crk Village N P



