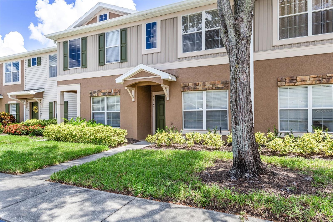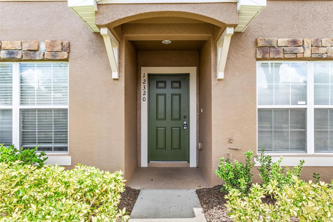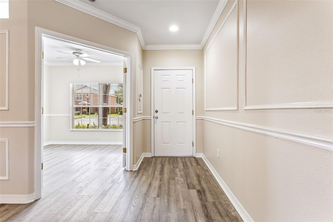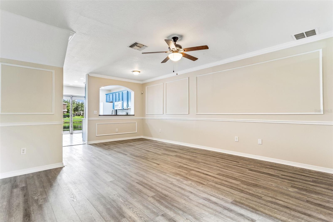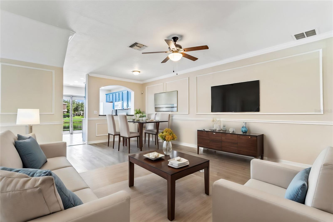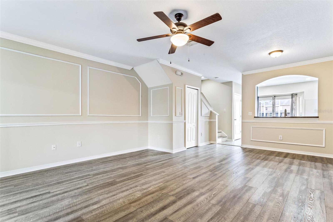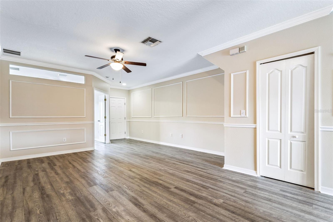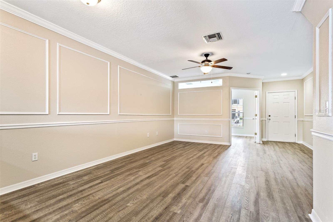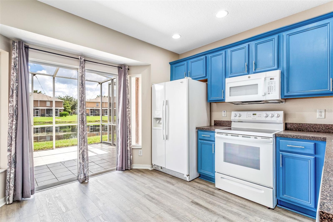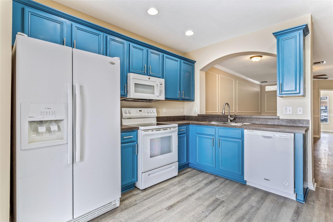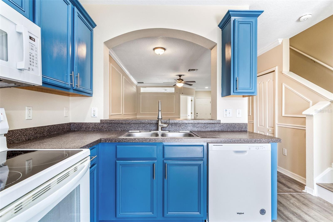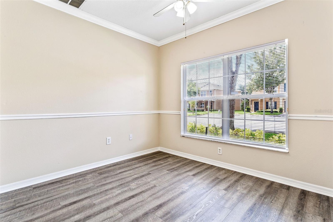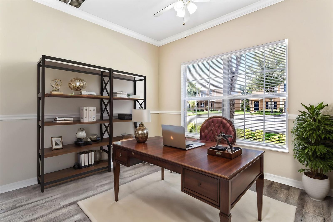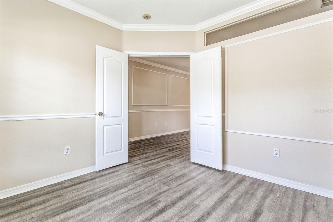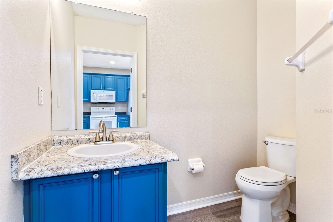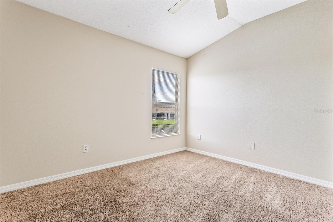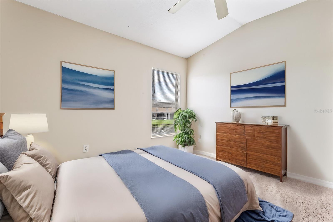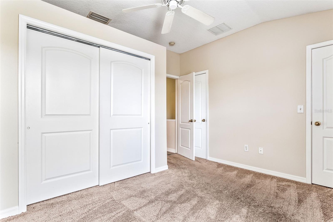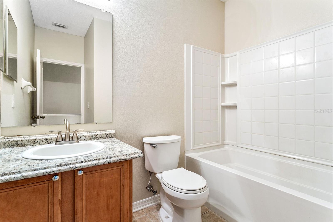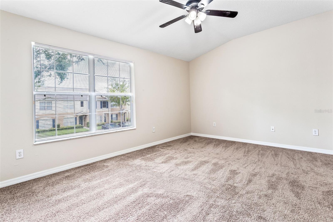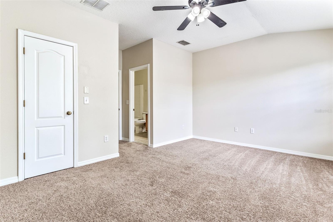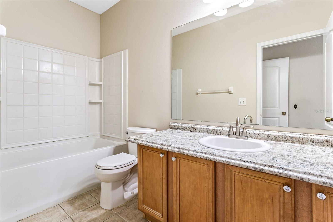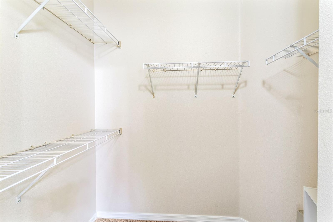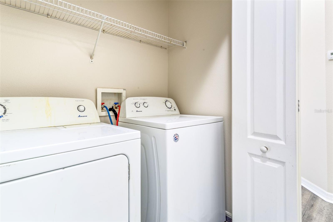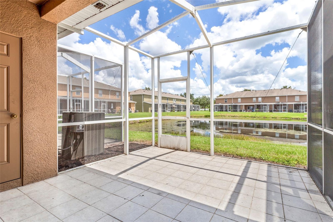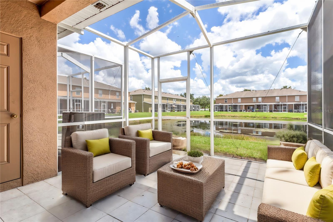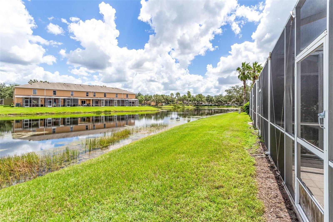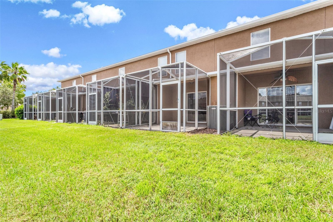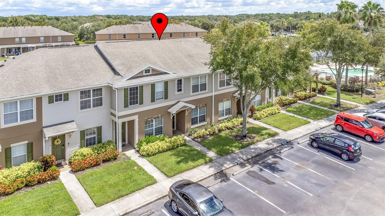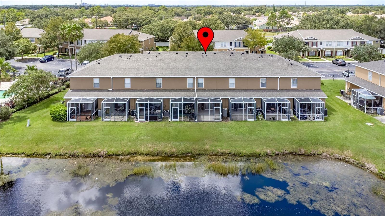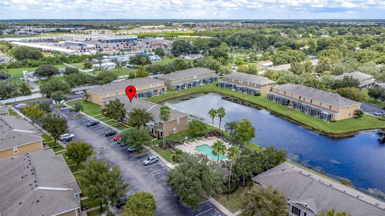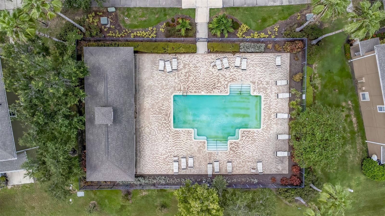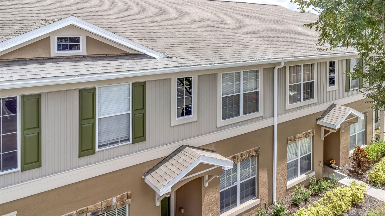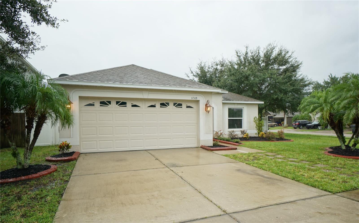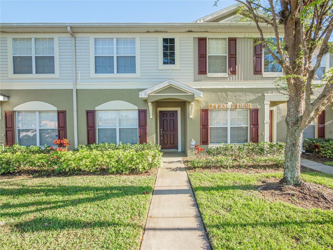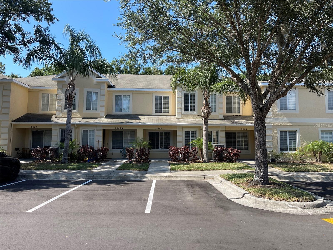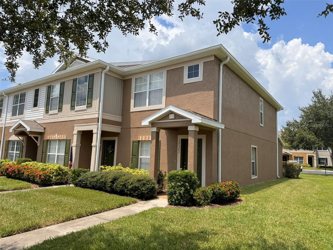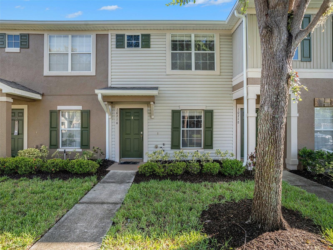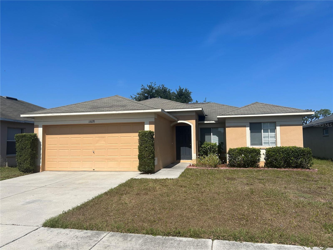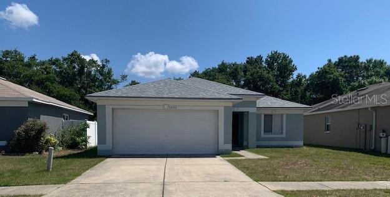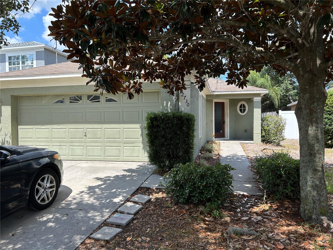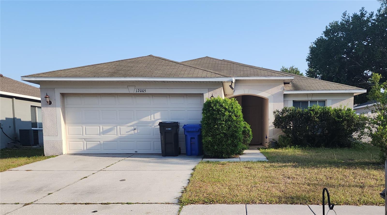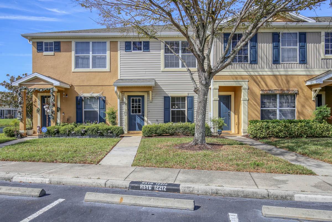Submit an Offer Now!
12320 Foxmoor Peak Drive, RIVERVIEW, FL 33579
Property Photos
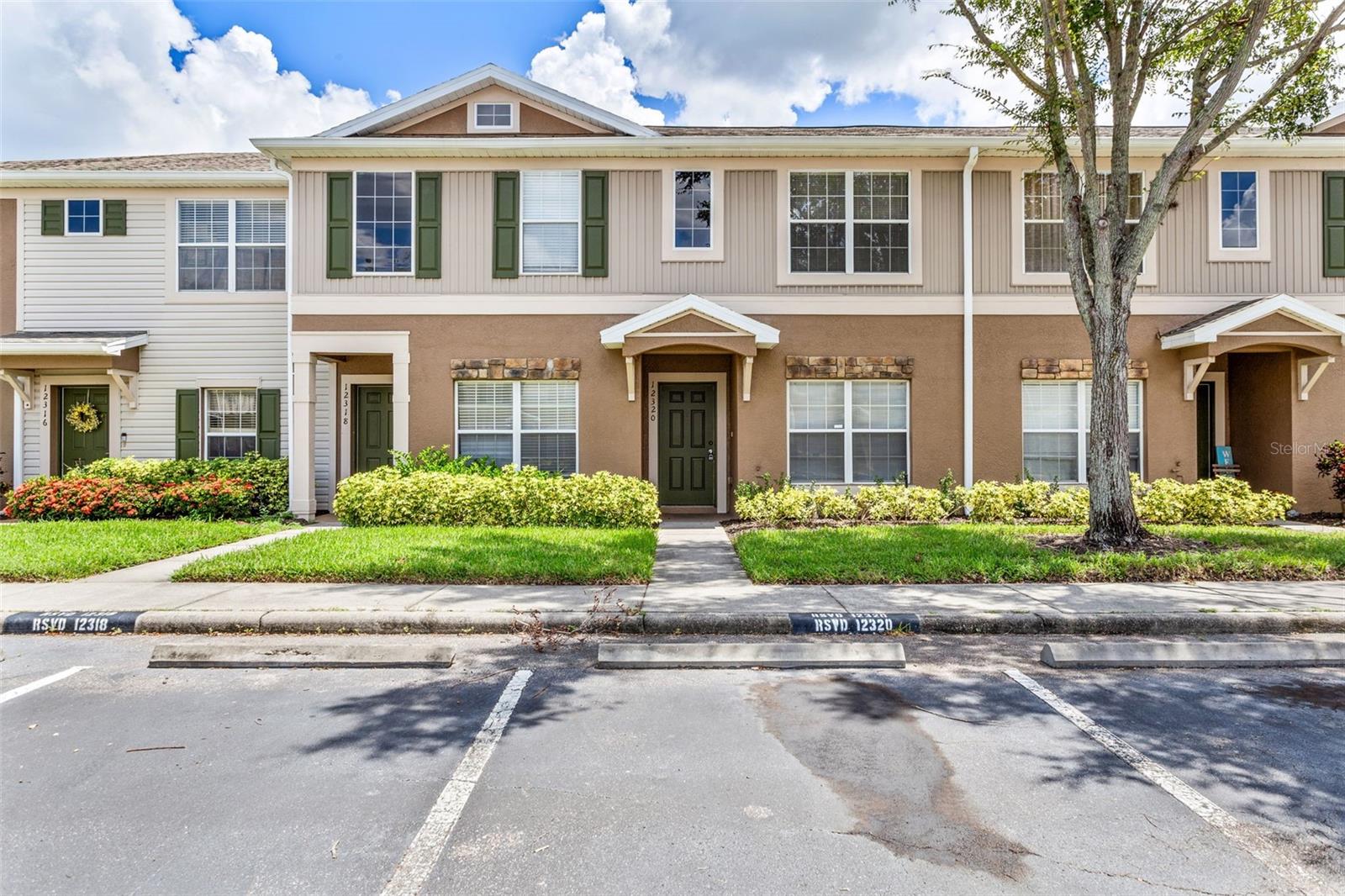
Priced at Only: $1,800
For more Information Call:
(352) 279-4408
Address: 12320 Foxmoor Peak Drive, RIVERVIEW, FL 33579
Property Location and Similar Properties
- MLS#: TB8301549 ( Residential Lease )
- Street Address: 12320 Foxmoor Peak Drive
- Viewed: 7
- Price: $1,800
- Price sqft: $1
- Waterfront: No
- Year Built: 2006
- Bldg sqft: 1390
- Bedrooms: 2
- Total Baths: 3
- Full Baths: 2
- 1/2 Baths: 1
- Days On Market: 39
- Additional Information
- Geolocation: 27.8143 / -82.3314
- County: HILLSBOROUGH
- City: RIVERVIEW
- Zipcode: 33579
- Subdivision: Panther Trace Ph 1 Townhome
- Elementary School: Collins HB
- Middle School: Barrington Middle
- High School: Riverview HB
- Provided by: RE/MAX REALTY UNLIMITED
- Contact: Kathy Yannes
- 813-684-0016
- DMCA Notice
-
DescriptionOne or more photo(s) has been virtually staged. Nice 2BR and den/office on first floor. New flooring and freshly painted. Located in desirable Panther Trace, just steps away from the community pool. Rent includes Water, Sewer and Trash.
Payment Calculator
- Principal & Interest -
- Property Tax $
- Home Insurance $
- HOA Fees $
- Monthly -
Features
Building and Construction
- Covered Spaces: 0.00
- Flooring: Carpet, Tile, Vinyl
- Living Area: 1390.00
School Information
- High School: Riverview-HB
- Middle School: Barrington Middle
- School Elementary: Collins-HB
Garage and Parking
- Garage Spaces: 0.00
- Open Parking Spaces: 0.00
- Parking Features: Assigned
Eco-Communities
- Water Source: Public
Utilities
- Carport Spaces: 0.00
- Cooling: Central Air
- Heating: Central, Heat Pump
- Pets Allowed: Breed Restrictions
- Sewer: Public Sewer
- Utilities: Cable Available, Electricity Connected, Sewer Connected, Street Lights, Water Connected
Finance and Tax Information
- Home Owners Association Fee: 0.00
- Insurance Expense: 0.00
- Net Operating Income: 0.00
- Other Expense: 0.00
Rental Information
- Tenant Pays: Carpet Cleaning Fee, Cleaning Fee
Other Features
- Appliances: Dishwasher, Disposal, Electric Water Heater, Microwave, Range, Refrigerator, Washer
- Association Name: McNeil Management
- Country: US
- Furnished: Unfurnished
- Interior Features: Split Bedroom
- Levels: Two
- Area Major: 33579 - Riverview
- Occupant Type: Vacant
- Parcel Number: U-05-31-20-79C-000012-00004.0
- View: Water
Owner Information
- Owner Pays: Grounds Care, Recreational, Sewer, Trash Collection, Water
Similar Properties
Nearby Subdivisions
85p Panther Trace Phase 2a2
Ballentrae Sub Ph 1
Ballentrae Sub Ph 2
Belmond Reserve Ph 1
Belmond Reserve Ph 2
Carlton Lakes West 2
Cedarbrook
Lucaya Lake Club Ph 4a
Meadowbrooke At Summerfield Un
Okerlund Ranch Subdivision Pha
Panther Trace
Panther Trace Ph 1 Townhome
Panther Trace Ph 1b1c
Panther Trace Ph 2b1
South Fork
South Fork S Tr T
South Fork Tract P Phases 1a
Stogi Ranch
Summerfield Crossings Village
Summerfield Village 1 Tr 2
Summerfield Village 1 Tr 32
Summerfield Village 1 Tract 17
Summerfield Village 1 Tract 38
Summerfield Villg 1 Trct 18
Triple Creek Ph 1 Village C
Triple Creek Ph 2 Village F
Triple Crk Village M1
Triple Crk Village N P
Waterleaf Ph 6a



