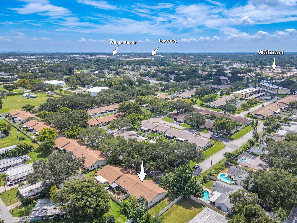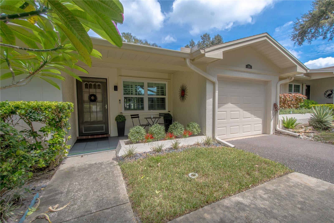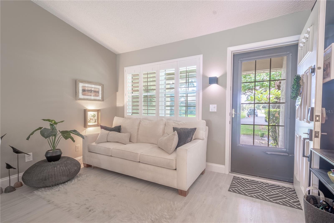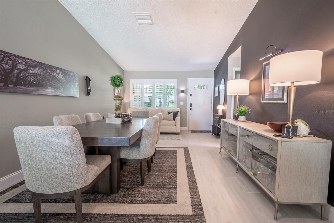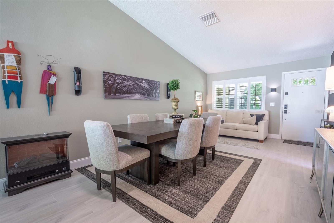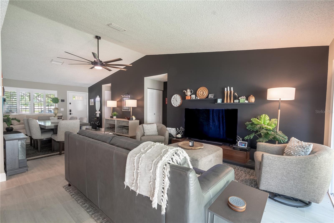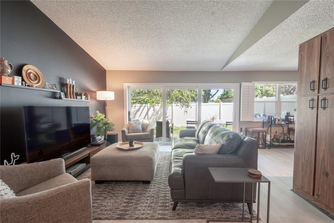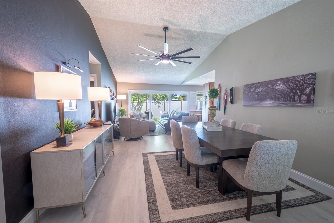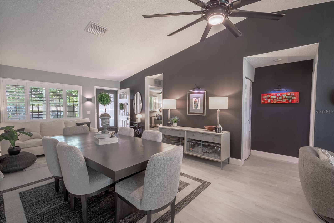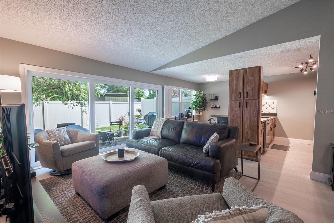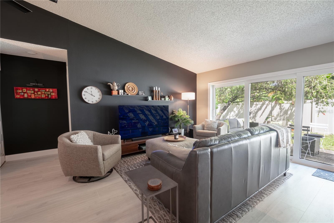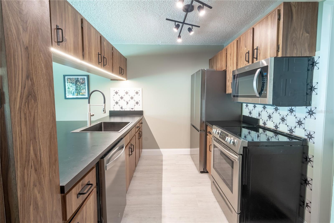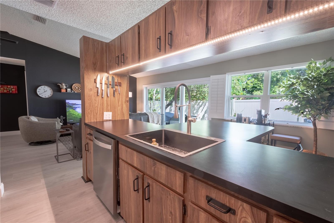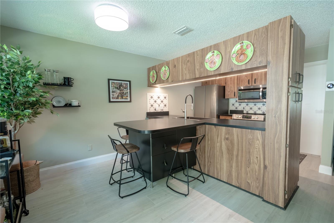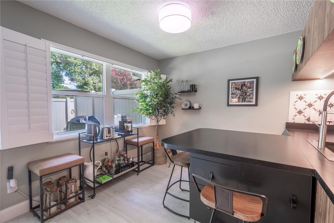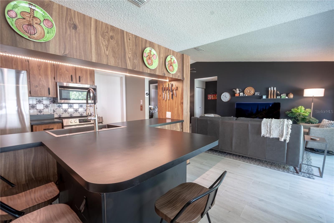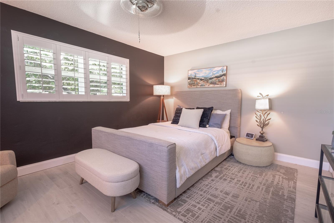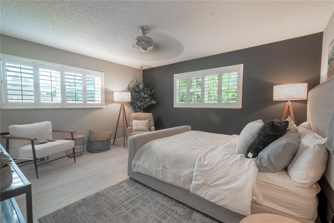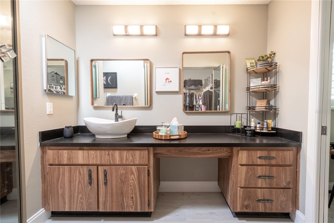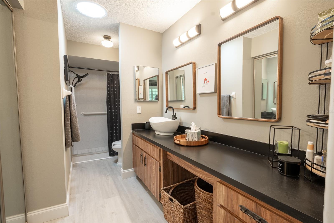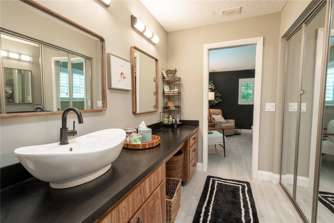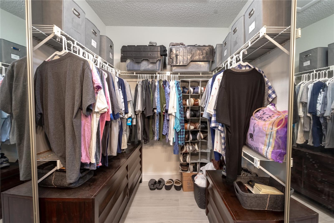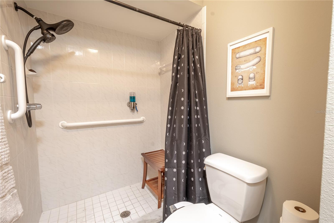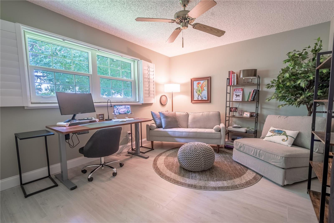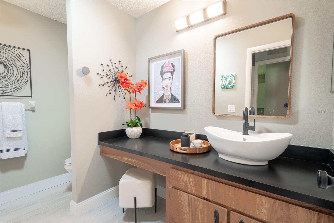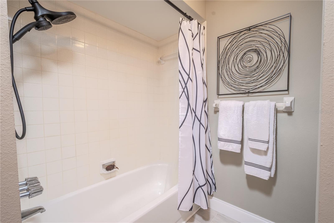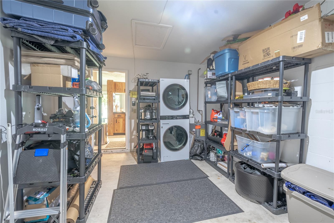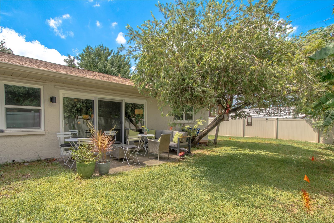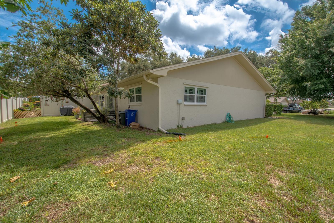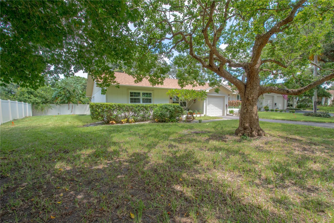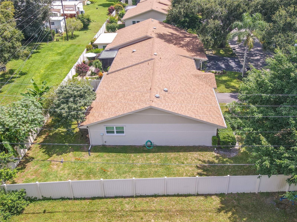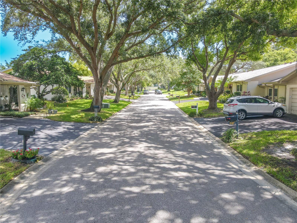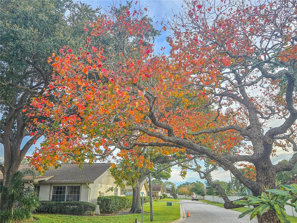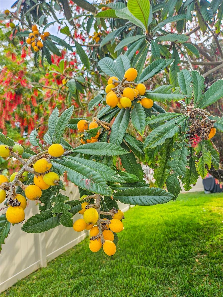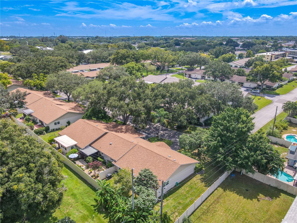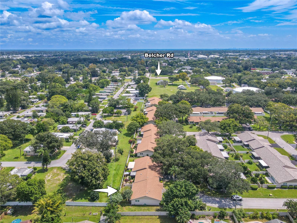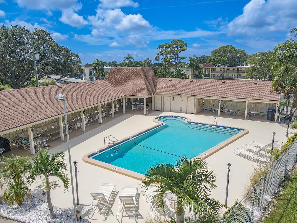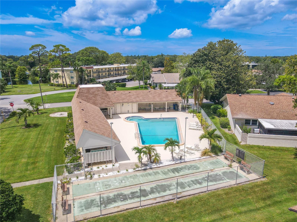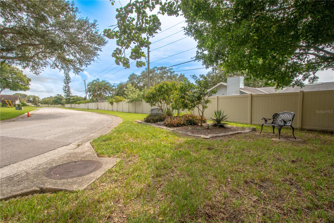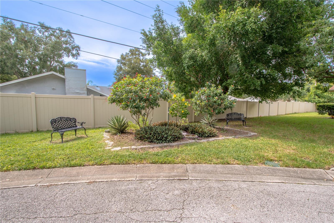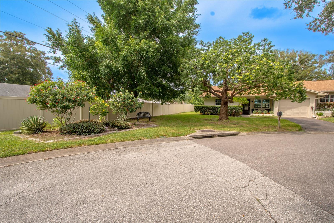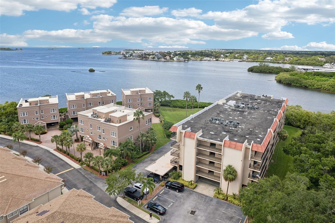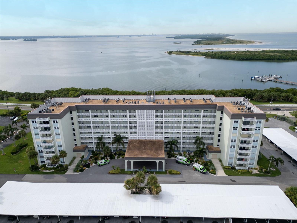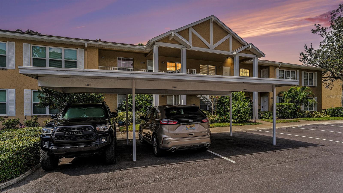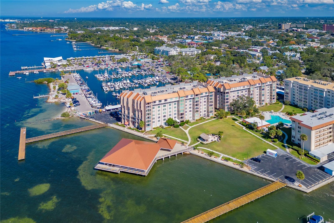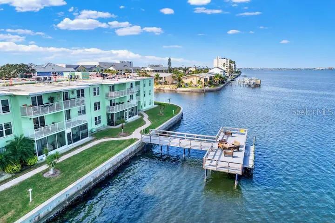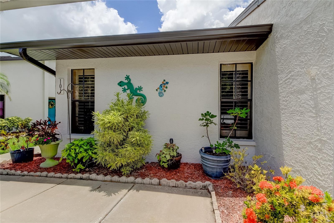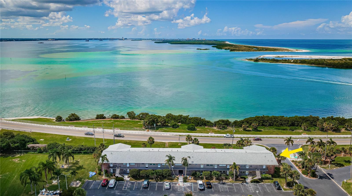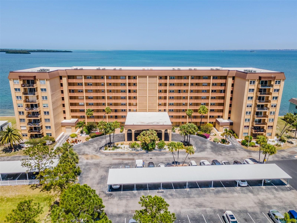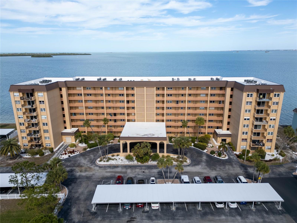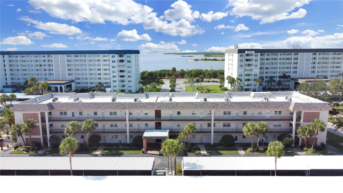Submit an Offer Now!
2186 Marshall Drive 2186, DUNEDIN, FL 34698
Property Photos
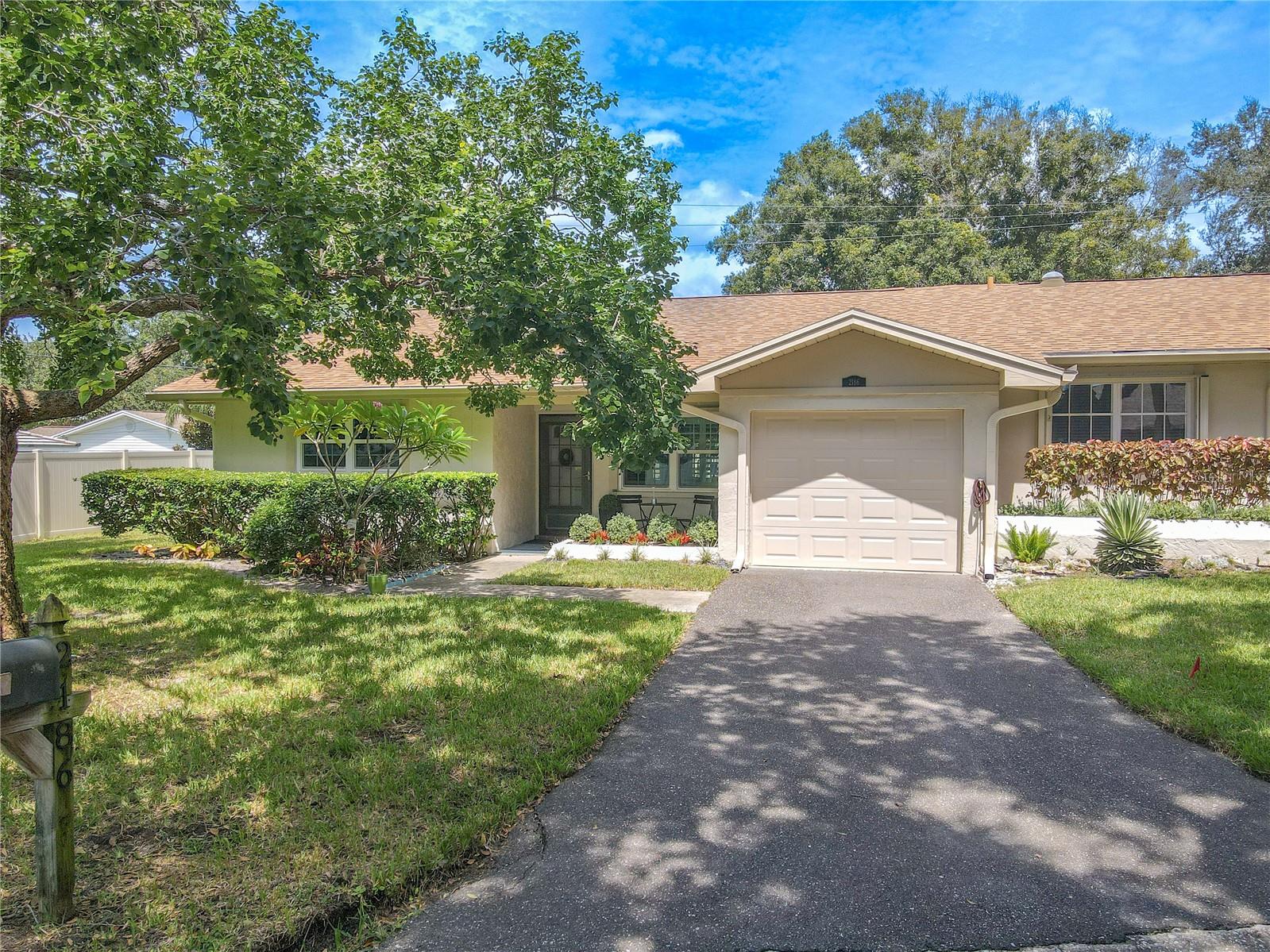
Priced at Only: $330,000
For more Information Call:
(352) 279-4408
Address: 2186 Marshall Drive 2186, DUNEDIN, FL 34698
Property Location and Similar Properties
- MLS#: TB8302109 ( Residential )
- Street Address: 2186 Marshall Drive 2186
- Viewed: 4
- Price: $330,000
- Price sqft: $259
- Waterfront: No
- Year Built: 1980
- Bldg sqft: 1275
- Bedrooms: 2
- Total Baths: 2
- Full Baths: 2
- Garage / Parking Spaces: 1
- Days On Market: 34
- Additional Information
- Geolocation: 28.0266 / -82.75
- County: PINELLAS
- City: DUNEDIN
- Zipcode: 34698
- Subdivision: Heather Ridge
- Building: Heather Ridge
- Elementary School: Garrison Jones Elementary PN
- Middle School: Dunedin Highland Middle PN
- High School: Dunedin High PN
- Provided by: KELLER WILLIAMS REALTY- PALM H
- Contact: Jodi Avery
- 727-772-0772
- DMCA Notice
-
DescriptionTucked away in the heart of Dunedins desirable 55+ Heather Ridge Pet Friendly community, this stunning 2 bedroom, 2 bath, split floor plan, end unit villa is the perfect blend of modern convenience + serene living. This fully updated, turn key SMART home is situated on a private corner lot, surrounded by lush landscaping, including a vibrant butterfly garden + a fruit bearing Japanese Plum Loquat treeideal for making homemade jams. Marshall Drive is a charming, tree lined street shaded by a canopy of mature trees. The focal point of the beautifully landscaped yard is a magnificent Tallow tree. Its leaves turn a stunning array of yellows, oranges, purples, + reds in the fall, providing a striking seasonal display. NEW roof 2021. The lovely covered front entryway welcomes you in. 2023 interior updates elevate the home's appeal, making it move in ready. Freshly painted walls + brand new $12,000 wood laminate flooring w/ 6" base trim create a seamless flow throughout the space. Plantation shutters $7500 on all windows provide both elegance + privacy. This home has $21,000 worth of hurricane/wind resistant windows + sliders, a new garage door + opener, + modernized bath sinks + faucets. The spacious living room, featuring a dramatic accent wall and vaulted ceiling, is a true showpiece. The open floor plan allows natural light to pour in through three impact resistant sliding glass doors, offering views of the peaceful, private backyard and allowing for a refreshing cross breeze when opened. A modern 9 blade ceiling fan with remote control adds a sleek touch to both the living and dining areas. The dining room, also beneath the vaulted ceiling, is perfect for both formal gatherings and casual weeknight meals. The kitchen boasts all new stainless steel appliances, including a SMART Samsung refrigerator with an ice maker, microwave, glass top range, dishwasher, and updated sink and faucet. Under cabinet lighting adds a soft ambiance and a newly added breakfast bar provides additional storage and space for casual dining. The open concept ensures both convenience and functionality, making entertaining a breeze. The primary bedroom is a spacious, tranquil haven designed for rest and relaxation. Its ensuite bath features a mirrored vanity, vessel sink, dual light fixtures, and a tiled walk in shower with a grab bar for added safety. Natural light streams in through the solar skylight, adding a bright, airy feel. The primary bedroom also includes a large walk in closet w/ ample storage space. The second bedroom, currently used as a home office, is bathed in neutral tones and features wood laminate flooring, a ceiling fan, + plantation shutters. The second bathroom is equally updated, w/a mirrored vanity, vessel sink, and a tub with a shower, all in soothing, neutral tones. The attached garage is practical + smart, with access to attic storage, a new (2023) smart garage door w/ remote control, + a dedicated laundry area with a brand new LG ThinQ stackable smart washer + dryer. Step outside to the private backyard, where a shaded patio invites relaxation under the lush branches of a bottlebrush tree. Enjoy the serenity of this outdoor space, ideal for morning coffee or evening sunsets. Located just minutes from vibrant downtown Dunedin, this home is close to beaches, over 100 restaurants, shopping, + medical facilities. Whether you're looking for a peaceful retreat or a home thats at the center of it all, this villa offers the best of both worlds.
Payment Calculator
- Principal & Interest -
- Property Tax $
- Home Insurance $
- HOA Fees $
- Monthly -
Features
Building and Construction
- Covered Spaces: 0.00
- Exterior Features: Irrigation System, Private Mailbox, Sidewalk, Sliding Doors
- Fencing: Vinyl
- Flooring: Laminate
- Living Area: 1275.00
- Roof: Shingle
Land Information
- Lot Features: Corner Lot, City Limits, Landscaped, Level, Private, Sidewalk, Paved
School Information
- High School: Dunedin High-PN
- Middle School: Dunedin Highland Middle-PN
- School Elementary: Garrison-Jones Elementary-PN
Garage and Parking
- Garage Spaces: 1.00
- Open Parking Spaces: 0.00
- Parking Features: Driveway, Garage Door Opener, Guest
Eco-Communities
- Water Source: Public
Utilities
- Carport Spaces: 0.00
- Cooling: Central Air
- Heating: Central
- Pets Allowed: Cats OK, Dogs OK, Yes
- Sewer: Public Sewer
- Utilities: BB/HS Internet Available, Cable Available, Electricity Connected, Phone Available, Sewer Connected, Street Lights, Underground Utilities, Water Connected
Amenities
- Association Amenities: Pool, Recreation Facilities
Finance and Tax Information
- Home Owners Association Fee Includes: Cable TV, Pool, Internet, Maintenance Structure, Maintenance Grounds, Management, Pest Control, Recreational Facilities, Sewer, Trash, Water
- Home Owners Association Fee: 0.00
- Insurance Expense: 0.00
- Net Operating Income: 0.00
- Other Expense: 0.00
- Tax Year: 2023
Other Features
- Appliances: Dishwasher, Disposal, Dryer, Electric Water Heater, Ice Maker, Microwave, Range, Refrigerator, Washer
- Association Name: Shari Morrison, LCAM, Sunshine Property Management
- Association Phone: 727-678-3924
- Country: US
- Interior Features: Ceiling Fans(s), Eat-in Kitchen, High Ceilings, Living Room/Dining Room Combo, Open Floorplan, Primary Bedroom Main Floor, Smart Home, Solid Surface Counters, Split Bedroom, Thermostat, Vaulted Ceiling(s), Walk-In Closet(s), Window Treatments
- Legal Description: HEATHER RIDGE VILLAS IV CONDO UNIT 2186
- Levels: One
- Area Major: 34698 - Dunedin
- Occupant Type: Owner
- Parcel Number: 25-28-15-38044-000-2186
- Style: Florida
- Unit Number: 2186
- View: Garden
Similar Properties
Nearby Subdivisions
Dolphin Pointe Of Dunedin Cond
Douglas Arms
Edgewater Arms 3rd Condo
Edgewater Arms 4th Condo
Forest Park Condo
Harbor Pointe Condo
Harbor Pointe West Condo
Heather Hill Apts
Heather Lake Apts
Heather Lake Apts Condo
Heather Ridge
Heather Ridge Villas X Condo
Hunters Glen Condo
Island Park Condo
Island Towers
King Arthurs Court Condo
Lake Heather Heights
Lake Tiffany Condo
Lake Tiffany Condominium Assoc
Mediterranean Manors
Patrician Oaks
Pinehurst Village
Pipers Ten Condo
Royal Stewart Arms
Royal Stewart Arms No. 5 Condo
San Christopher Villas
Scotsdale Cluster Condo
St Andrews Links Golf Club
Victoria Palms Condo
Victoria Place Condo



