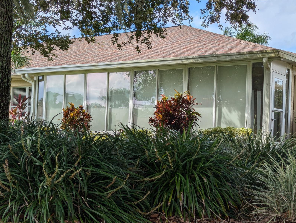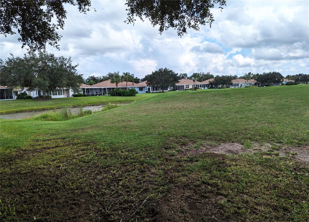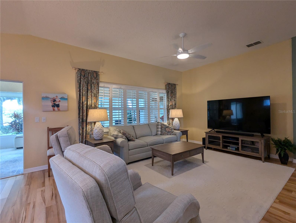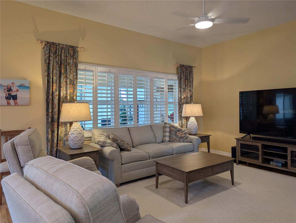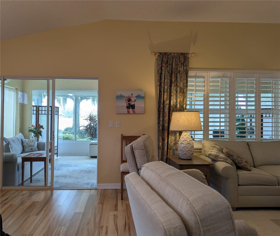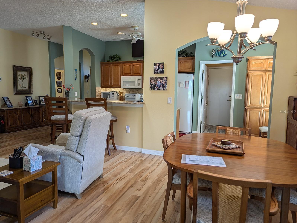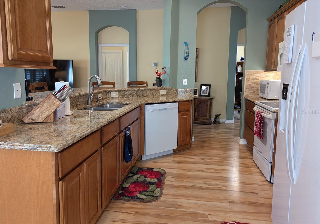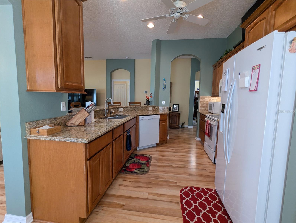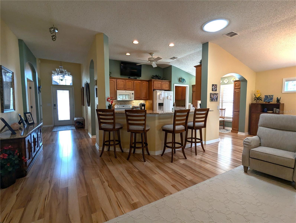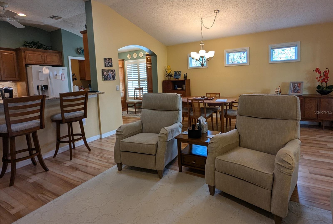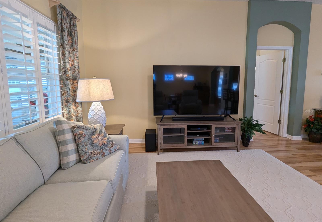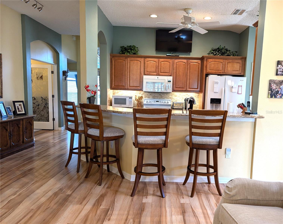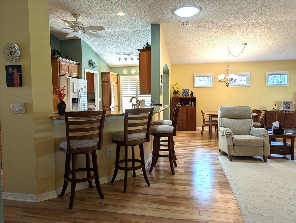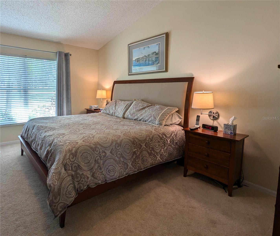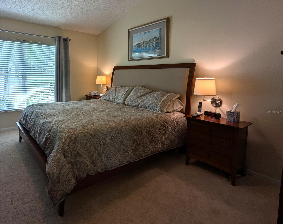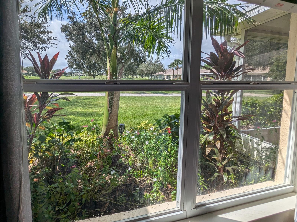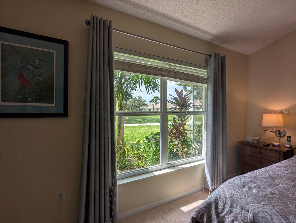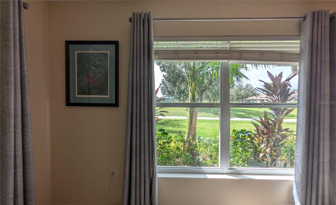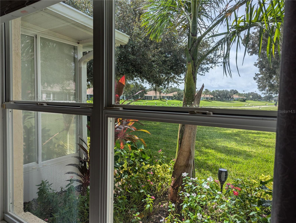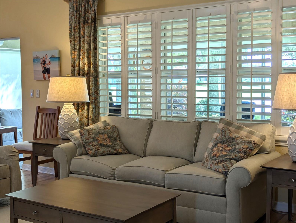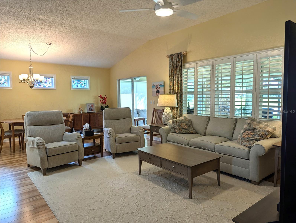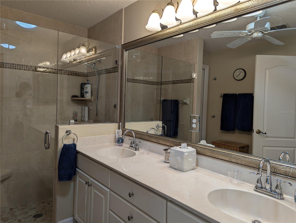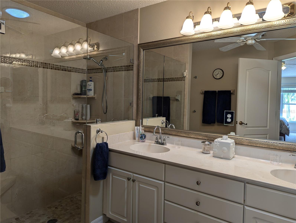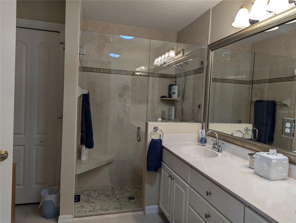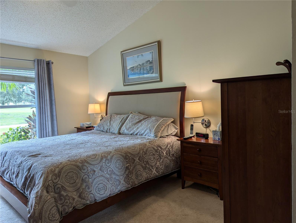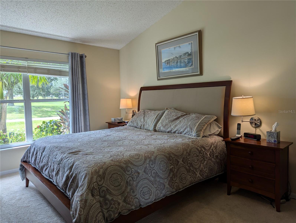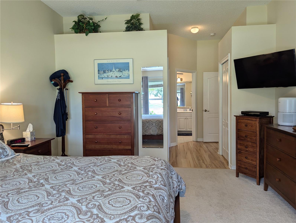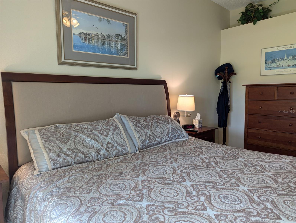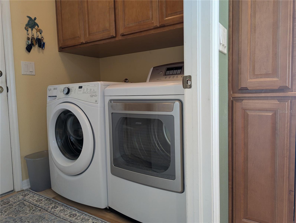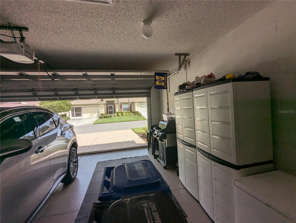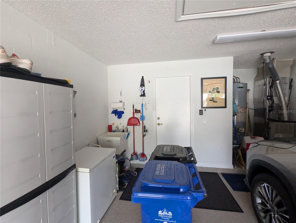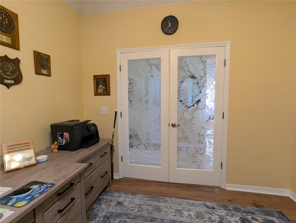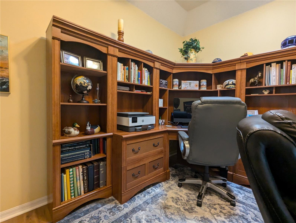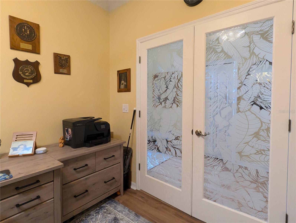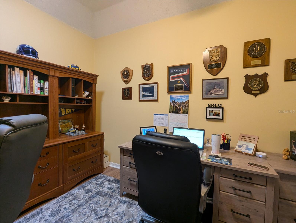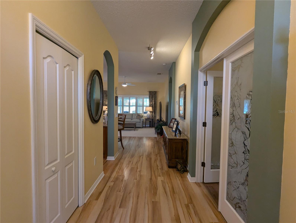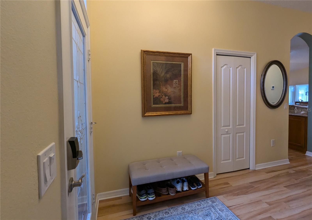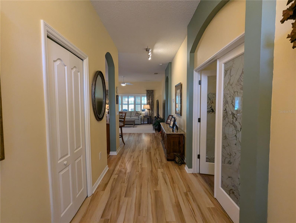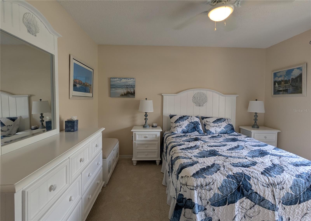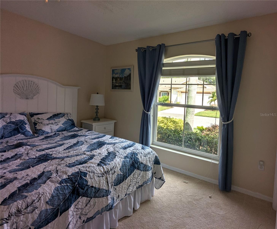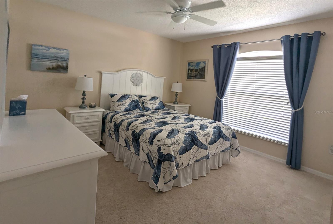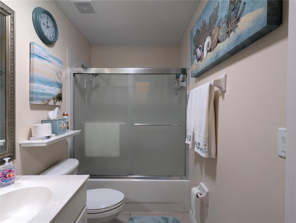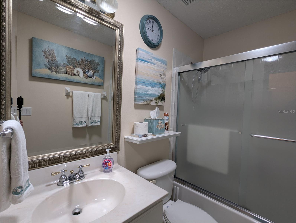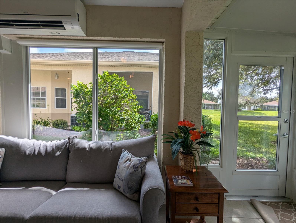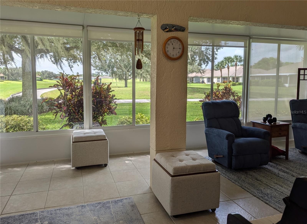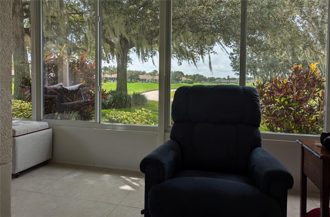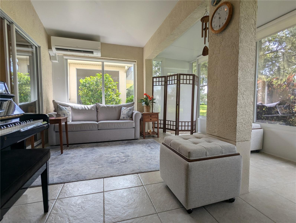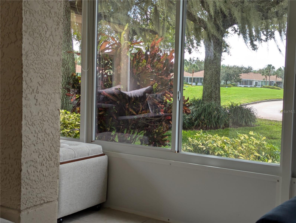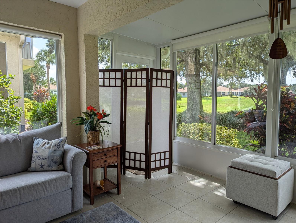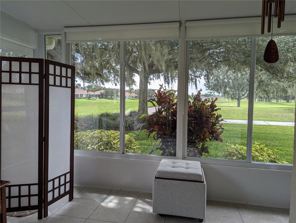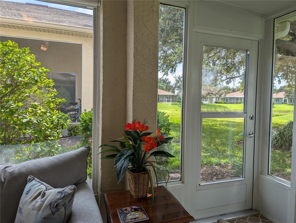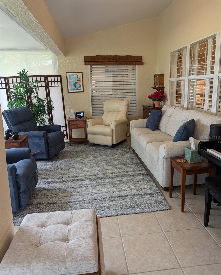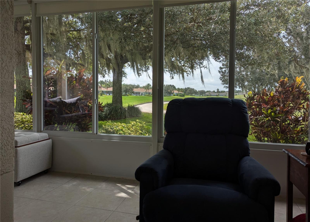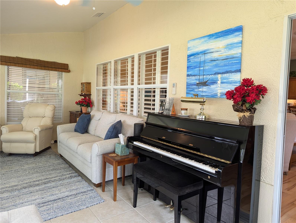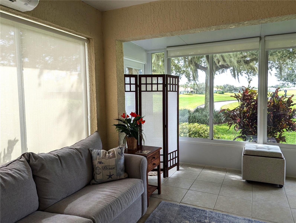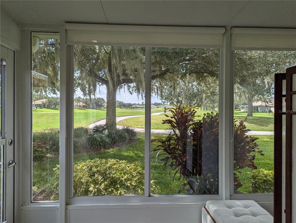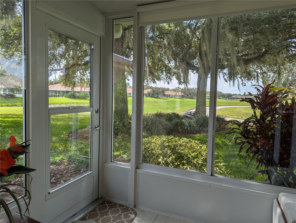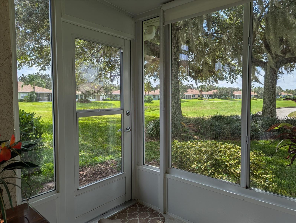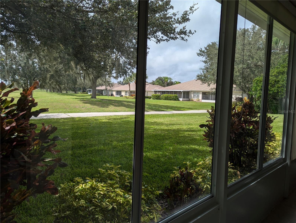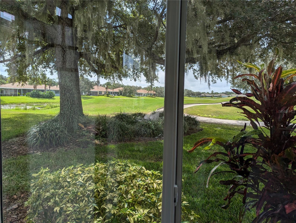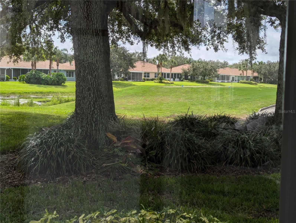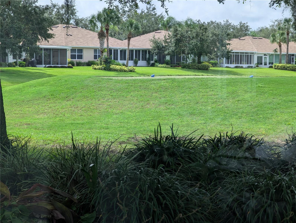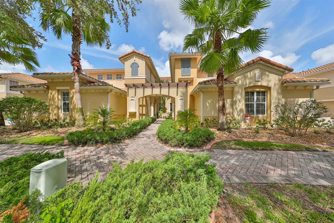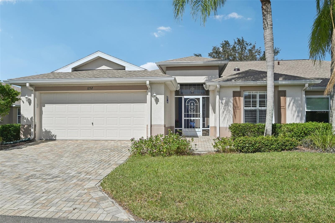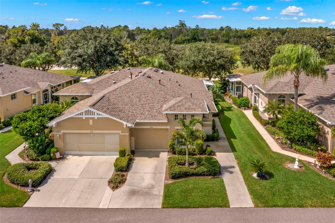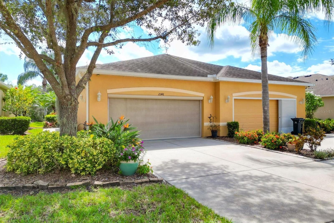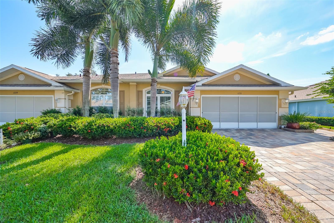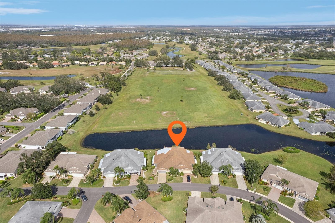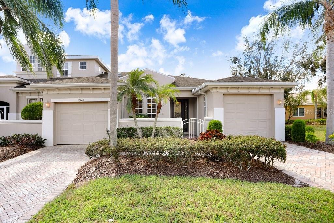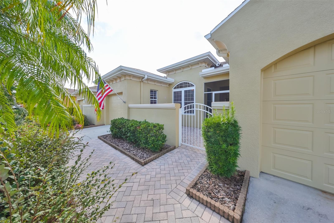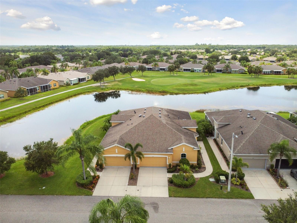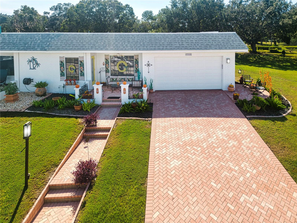Submit an Offer Now!
1911 Acadia Greens Drive 41, SUN CITY CENTER, FL 33573
Property Photos
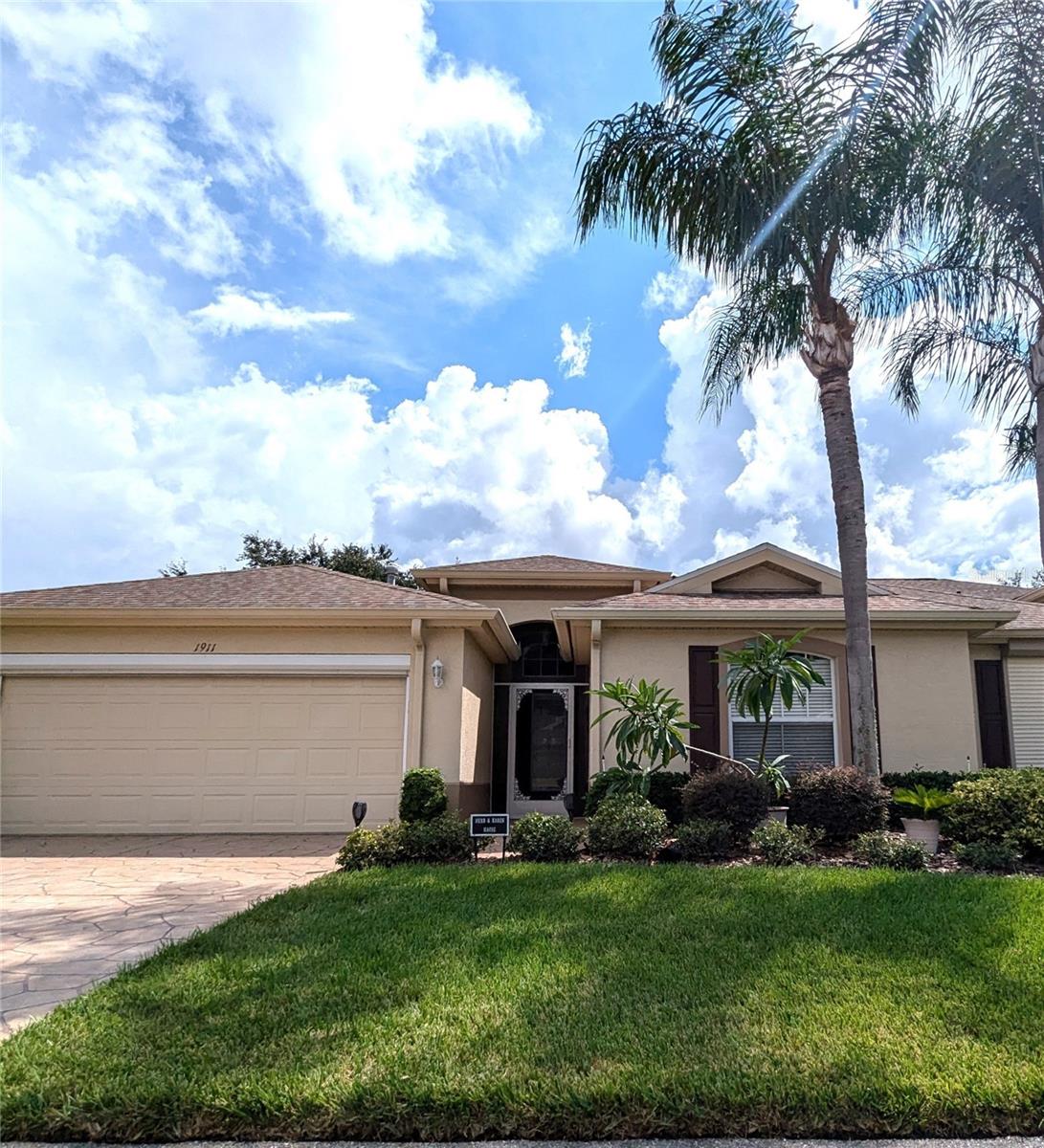
Priced at Only: $349,000
For more Information Call:
(352) 279-4408
Address: 1911 Acadia Greens Drive 41, SUN CITY CENTER, FL 33573
Property Location and Similar Properties
- MLS#: TB8303523 ( Residential )
- Street Address: 1911 Acadia Greens Drive 41
- Viewed: 8
- Price: $349,000
- Price sqft: $149
- Waterfront: No
- Year Built: 2002
- Bldg sqft: 2350
- Bedrooms: 2
- Total Baths: 2
- Full Baths: 2
- Garage / Parking Spaces: 2
- Days On Market: 64
- Additional Information
- Geolocation: 27.6887 / -82.3693
- County: HILLSBOROUGH
- City: SUN CITY CENTER
- Zipcode: 33573
- Subdivision: Edinburgh Condo
- Building: Edinburgh Condo
- Provided by: KELLER WILLIAMS SOUTH SHORE
- Contact: Al DeMellier
- 813-641-8300
- DMCA Notice
-
DescriptionAs you enter through the front door and proceed down the well lit hallway toward the great room, you'll see the Third Hole Tee Box of the Scepter Golf Course directly behind the condo. The washer, dryer, and large pantry are conveniently located just off the kitchen in a utility room accessible from the garage. The upgraded kitchen includes KraftMaid maple cabinets, additional pantry cabinets, luxury Cambria quartz countertops, a new refrigerator, and a new, quiet garbage disposal. This lovely condo has two bedrooms, two full sized bathrooms, a den, and luxury vinyl floors. The extended Florida room offers a great view of the golf course and pond and is conditioned by a Mitsubishi Split HVAC unit. The comfortable living area has seven ceiling fans and four solar tubes to provide abundant natural light. Additionally, the garage flooring is upgraded with decorative concrete epoxy with a remote controlled door screen, and the driveway is decorative stamped concrete. A Ring Doorbell/entry camera with upgraded keyless locks enhances convenience and security. Kings Point is one of Florida's most active adult retirement communities and offers three significant clubhouses, eight pools and spas, and various outdoor sports and clubs, including an 18 hole championship golf course and 12 Pickleball courts.
Payment Calculator
- Principal & Interest -
- Property Tax $
- Home Insurance $
- HOA Fees $
- Monthly -
Features
Building and Construction
- Builder Model: Hanover
- Covered Spaces: 0.00
- Exterior Features: Irrigation System, Rain Gutters
- Flooring: Ceramic Tile, Luxury Vinyl
- Living Area: 1668.00
- Other Structures: Tennis Court(s)
- Roof: Shingle
Land Information
- Lot Features: Key Lot, Landscaped, Level, On Golf Course, Paved, Private
Garage and Parking
- Garage Spaces: 2.00
- Open Parking Spaces: 0.00
Eco-Communities
- Water Source: Public
Utilities
- Carport Spaces: 0.00
- Cooling: Central Air, Mini-Split Unit(s)
- Heating: Central, Electric, Gas, Heat Pump
- Pets Allowed: Cats OK, Dogs OK
- Sewer: Public Sewer
- Utilities: BB/HS Internet Available, Cable Connected, Electricity Connected, Fire Hydrant, Natural Gas Connected, Public, Sewer Connected, Sprinkler Recycled, Street Lights, Underground Utilities, Water Connected
Amenities
- Association Amenities: Cable TV, Clubhouse, Fitness Center, Gated, Golf Course, Pickleball Court(s), Recreation Facilities, Trail(s)
Finance and Tax Information
- Home Owners Association Fee Includes: Guard - 24 Hour, Cable TV, Common Area Taxes, Pool, Escrow Reserves Fund, Fidelity Bond, Insurance, Internet, Maintenance Structure, Maintenance Grounds, Management, Pest Control, Private Road, Recreational Facilities, Security, Water
- Home Owners Association Fee: 0.00
- Insurance Expense: 0.00
- Net Operating Income: 0.00
- Other Expense: 0.00
- Tax Year: 2023
Other Features
- Appliances: Dishwasher, Disposal, Dryer, Freezer, Gas Water Heater, Microwave, Range Hood, Refrigerator, Washer
- Association Name: First Services
- Association Phone: (813) 642-8990
- Country: US
- Interior Features: Ceiling Fans(s), High Ceilings, Primary Bedroom Main Floor, Skylight(s), Smart Home, Solid Surface Counters, Solid Wood Cabinets, Split Bedroom, Stone Counters, Thermostat, Vaulted Ceiling(s), Walk-In Closet(s), Window Treatments
- Legal Description: EDINBURGH CONDOMINIUM LOT 41 AND AN UNDIV 1/42 INT IN COMMON ELEMENTS
- Levels: One
- Area Major: 33573 - Sun City Center / Ruskin
- Occupant Type: Owner
- Parcel Number: U-24-32-19-5Y9-000000-00041.0
- Unit Number: 41
- View: Golf Course, Water
- Zoning Code: PD
Similar Properties
Nearby Subdivisions
Acadia Condo
Acadia Ii Condominum
Andover C Condo
Andover D Condo
Andover G Condo
Andover I Condo
Bedford A Condo
Bedford B Condo
Bedford C Condo
Bedford D Condo
Bedford F
Bedford F Condo
Bedford H Condo
Brockton Place A Condo R
Brookfield Condo
Cambridge J Condo
Cambridge L Condo Rev
Cambridge M Condo Rev
Corinth Condo
Devonshire Condo
Dorchester A Condo
Dorchester B Condo
Dorchester C Condo
Edinburgh Condo
Fairbourne Condo
Fairfield A Condo
Fairfield B Condo
Fairfield C Condo
Fairfield H Condo
Fairway Palms
Gloucester A Condo
Gloucester C Condo
Gloucester D Condo
Gloucester G Condo
Gloucester H Condo
Gloucester K Condo
Gloucester L Condo
Gloucester M Condo
Golf Villas Of Sun City Center
Grantham Condo
Highgate B Condo
Highgate C Condo
Highgate D Condo
Highgate Ii Condo Ph
Highgate Iii Condo
Highgate Iv Condo
Huntington Condo
Idlewood Condo
Idlewood Condo Ph 2
Inverness Condo
Jameson Condo
Kensington Condo
Lancaster I Condo
Lancaster Ii Condo
Lancaster Iii Condo
Lancaster Iv Condo Ph
Manchester 03 Condo Ph C
Manchester 1 Condo Ph
Manchester I Condo Ph A
Manchester Ii Condo
Manchester Iii Condo Pha
Manchester Iv Condo
Maplewood Condo
Meadowlark Manor Condominium
Not In Hernando
Nottingham Villas At Kings Poi
Oakley Green Condo
Oxford I A Condo
Oxford Ii Condo
Portsmith Condo
Quail Pass Condo
Radison I Condo
Radison Ii Condo
Southampton 01 Condo
Southampton I Condo
Southampton Ii Condo
St George A Condo
Sun City Center Richmond Vill
Sun City Center Nottingham Vil
The Knolls Of Kings Point Ii A
The Knolls Of Kings Point Iii
The Knolls Of Kings Point Phas
Tremont I Condo
Tremont Ii Condo
Villeroy Condo
Westwood Greens A Condo



