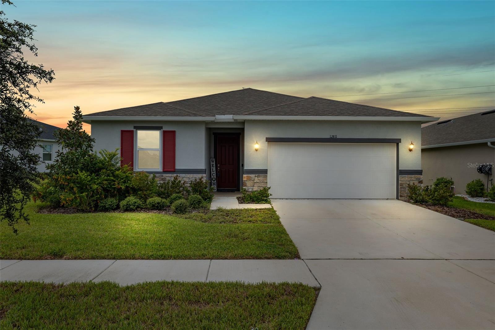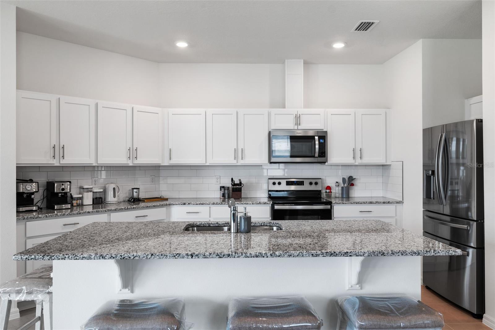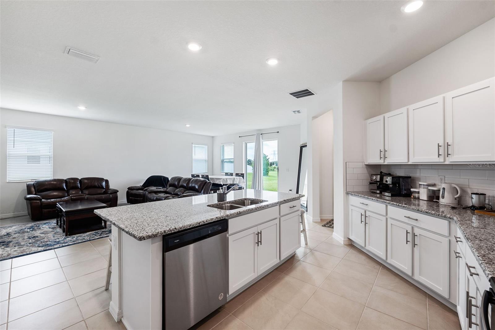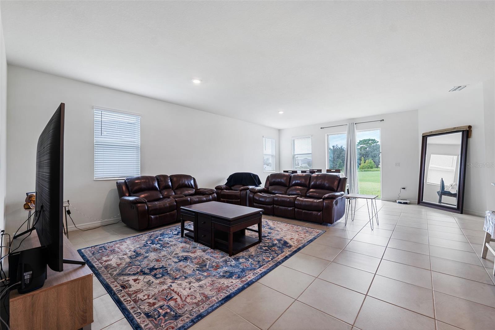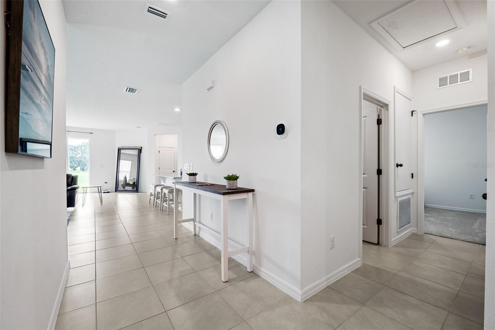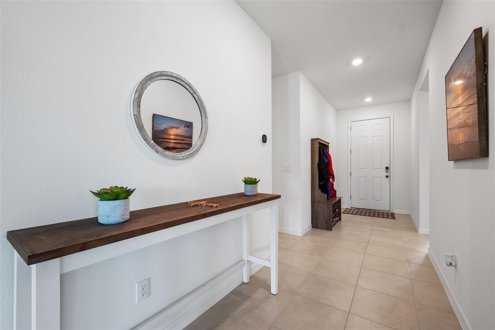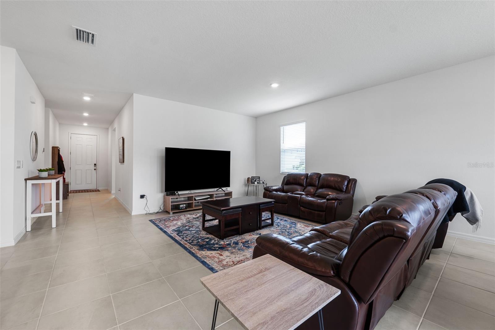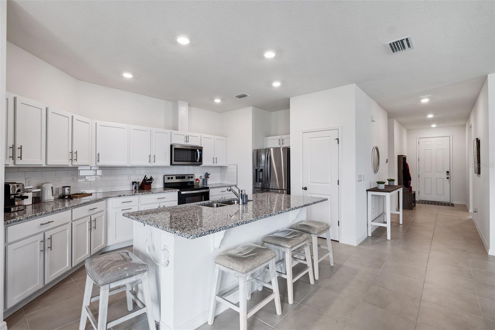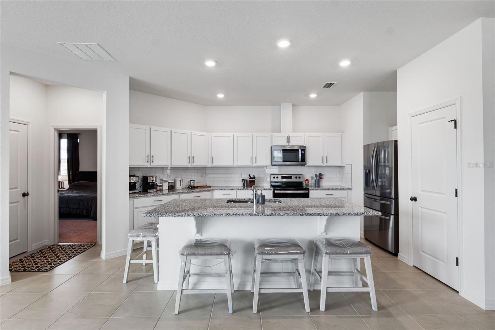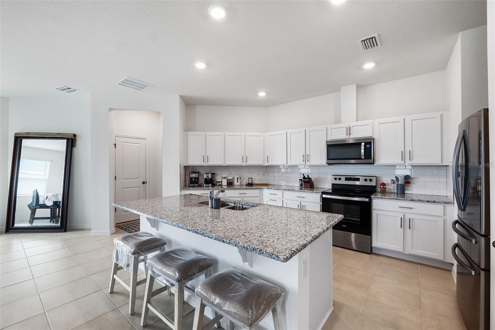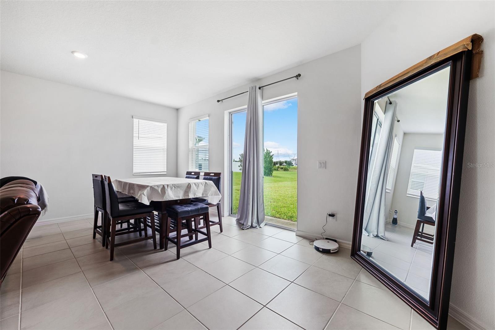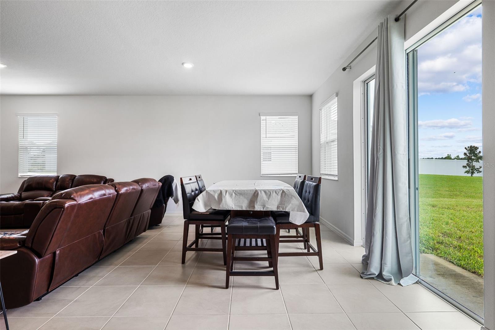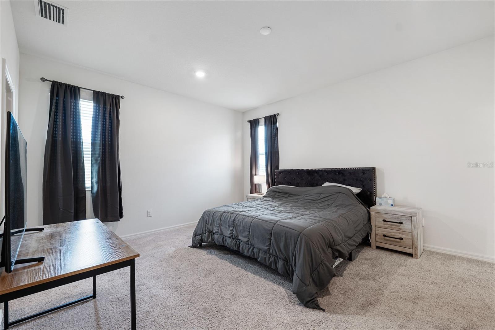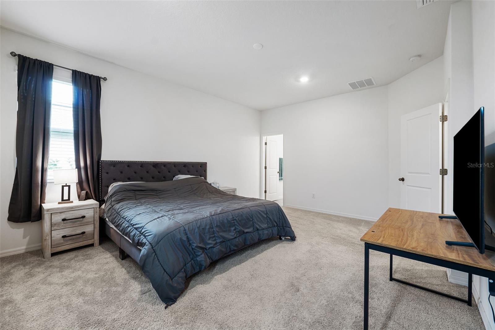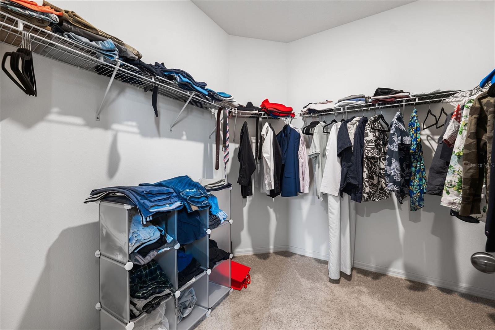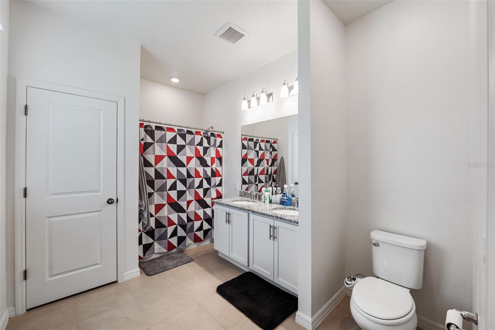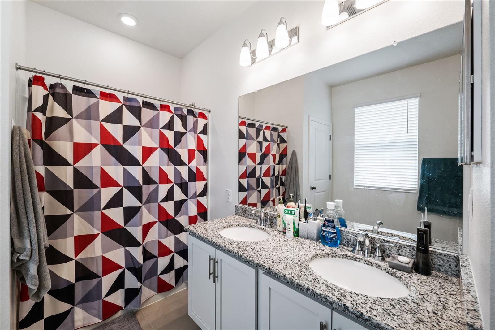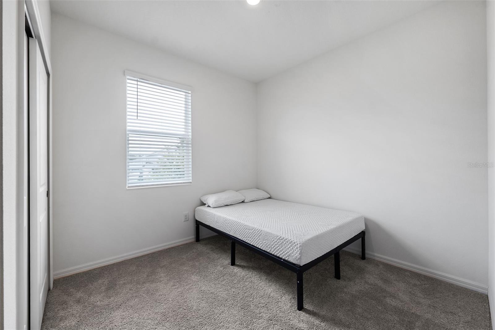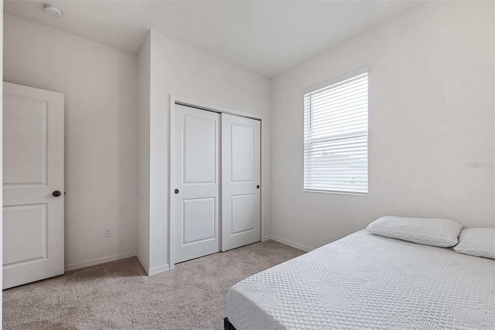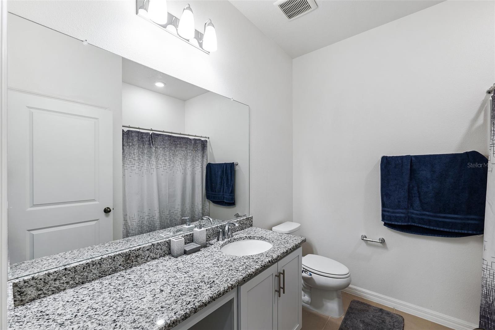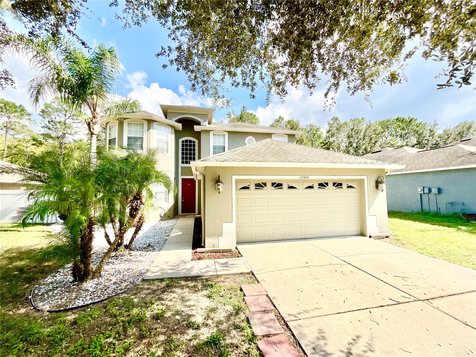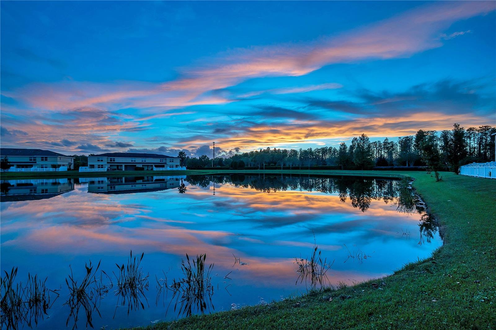Submit an Offer Now!
12811 Achasta Boulevard, HUDSON, FL 34669
Property Photos
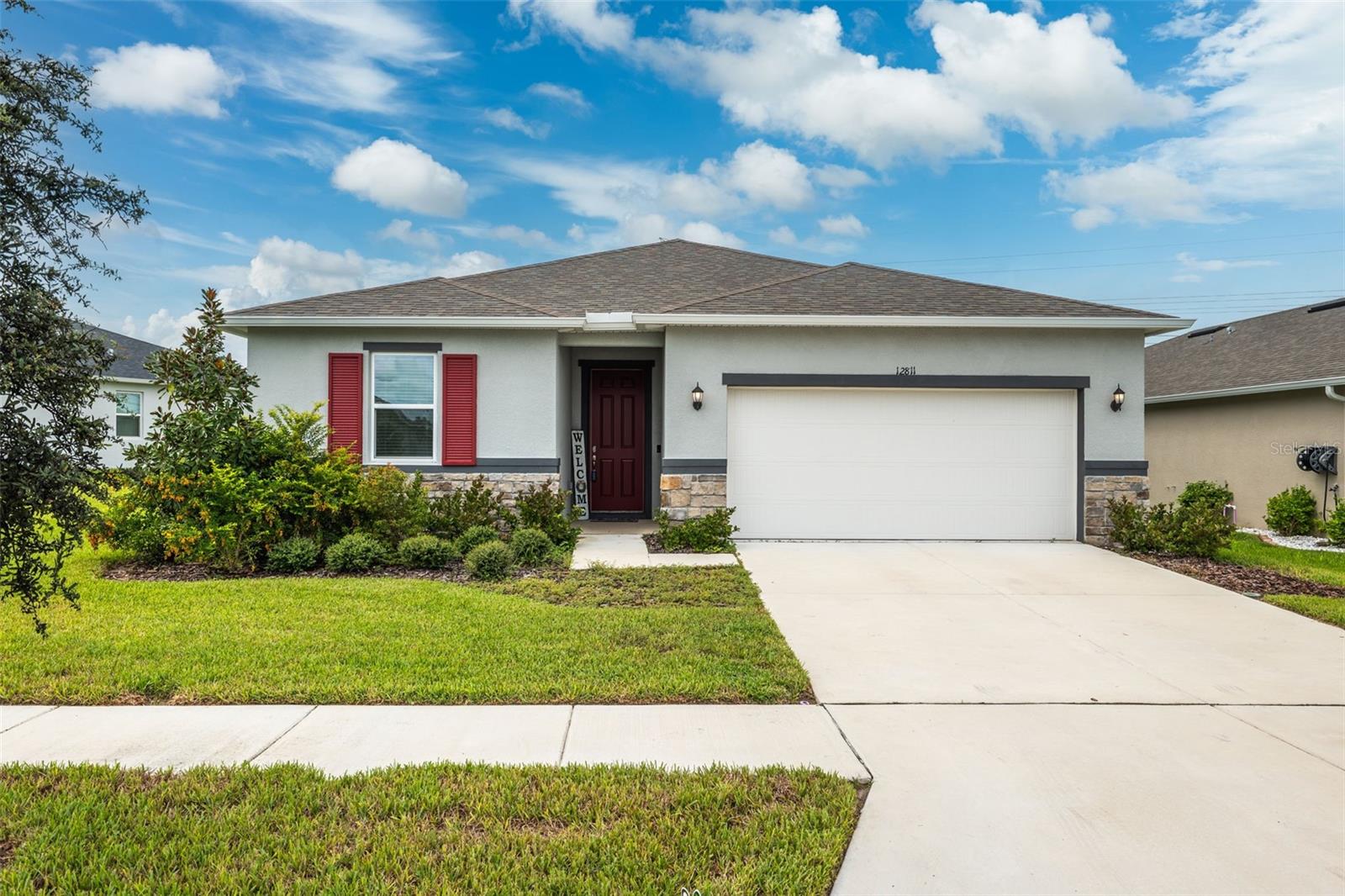
Priced at Only: $2,600
For more Information Call:
(352) 279-4408
Address: 12811 Achasta Boulevard, HUDSON, FL 34669
Property Location and Similar Properties
- MLS#: TB8303526 ( Residential Lease )
- Street Address: 12811 Achasta Boulevard
- Viewed: 5
- Price: $2,600
- Price sqft: $1
- Waterfront: No
- Year Built: 2023
- Bldg sqft: 2464
- Bedrooms: 4
- Total Baths: 2
- Full Baths: 2
- Garage / Parking Spaces: 2
- Days On Market: 64
- Additional Information
- Geolocation: 28.3429 / -82.5697
- County: PASCO
- City: HUDSON
- Zipcode: 34669
- Subdivision: Legends Pointe Ph 2
- Elementary School: Mary Giella Elementary PO
- Middle School: Crews Lake Middle PO
- High School: Hudson High PO
- Provided by: THE WILKINS WAY LLC
- Contact: Michael Peeples
- 407-874-0230
- DMCA Notice
-
DescriptionThis beautiful 4 bedroom 2 bath 2 car garage is fully furnished and in like new condition. Optional furnishings or can be leased unfurnished at a lessor price per/month. Upon entering the front door, there is tile throughout the foyer, living room, dinning room, kitchen and all wet areas. This home features granite countertops in kitchen and all bathrooms, soft close cabinets. This home is located in the newer neighborhood of Legends Pointe which is close to the Suncoast Expressway, HWY 52, schools and local shopping. Enjoy the view of the conservation, small pond and wildlife.
Payment Calculator
- Principal & Interest -
- Property Tax $
- Home Insurance $
- HOA Fees $
- Monthly -
Features
Building and Construction
- Covered Spaces: 0.00
- Living Area: 1983.00
Property Information
- Property Condition: Completed
Land Information
- Lot Features: Conservation Area, In County, Landscaped, Level, Sidewalk, Paved
School Information
- High School: Hudson High-PO
- Middle School: Crews Lake Middle-PO
- School Elementary: Mary Giella Elementary-PO
Garage and Parking
- Garage Spaces: 2.00
- Open Parking Spaces: 0.00
- Parking Features: Driveway, Garage Door Opener
Eco-Communities
- Water Source: Public
Utilities
- Carport Spaces: 0.00
- Cooling: Central Air
- Heating: Central
- Pets Allowed: No
- Sewer: Public Sewer
- Utilities: Cable Available, Cable Connected, Electricity Available, Electricity Connected, Sewer Available, Sewer Connected, Sprinkler Meter, Sprinkler Recycled, Underground Utilities, Water Available
Finance and Tax Information
- Home Owners Association Fee: 0.00
- Insurance Expense: 0.00
- Net Operating Income: 0.00
- Other Expense: 0.00
Other Features
- Appliances: Dishwasher, Disposal, Dryer, Electric Water Heater, Microwave, Range, Range Hood, Refrigerator, Washer
- Association Name: SHAMIL PORTO/LEGENDS POINT PROEPRTY OWNERS ASC.
- Country: US
- Furnished: Negotiable
- Interior Features: Ceiling Fans(s), Eat-in Kitchen, High Ceilings, In Wall Pest System, Kitchen/Family Room Combo, Primary Bedroom Main Floor, Split Bedroom, Thermostat, Walk-In Closet(s), Window Treatments
- Levels: One
- Area Major: 34669 - Hudson/Port Richey
- Occupant Type: Owner
- Parcel Number: 17-25-02-0040-00000-0910
- View: Trees/Woods, Water
Owner Information
- Owner Pays: None, Pest Control, Repairs
Similar Properties
Nearby Subdivisions



