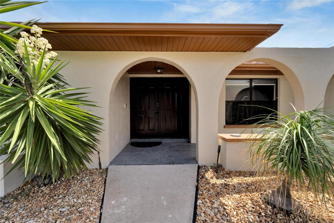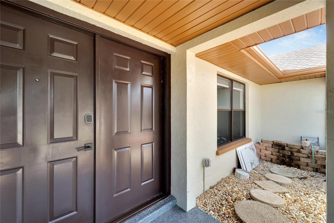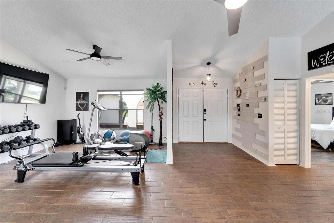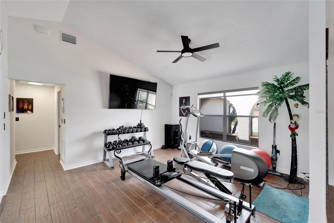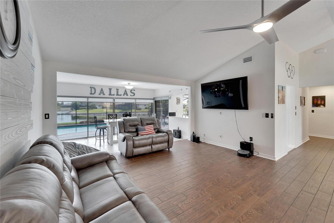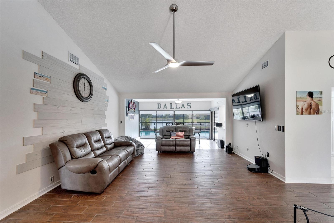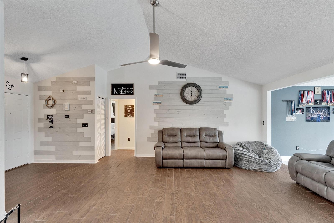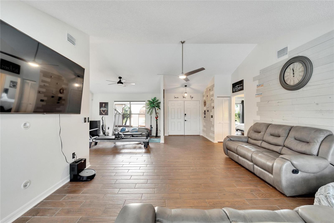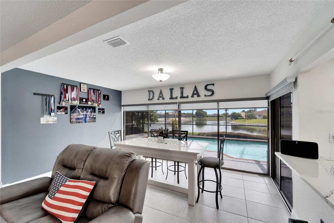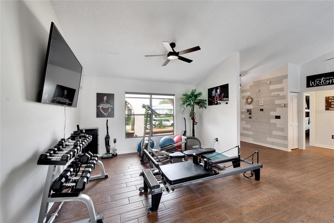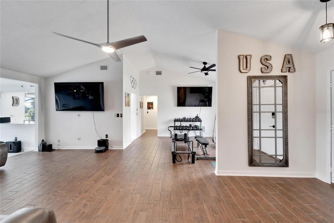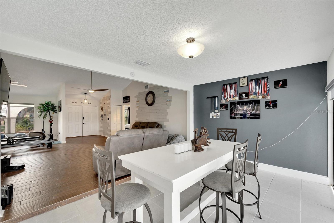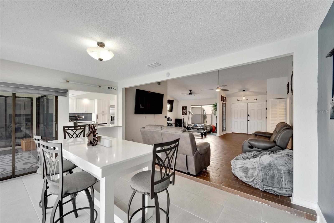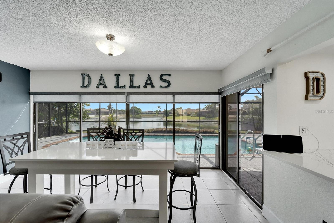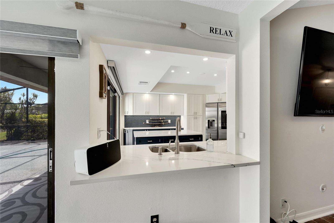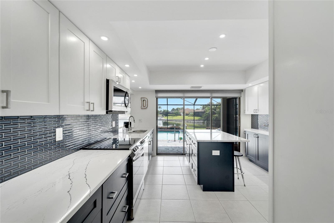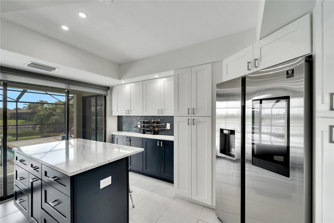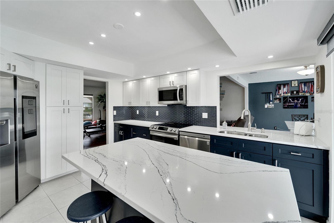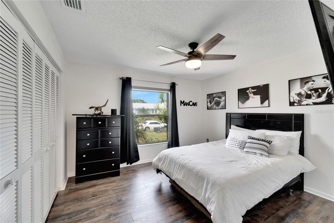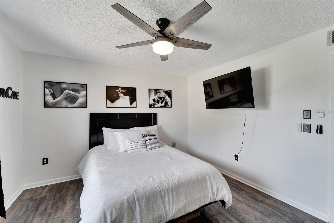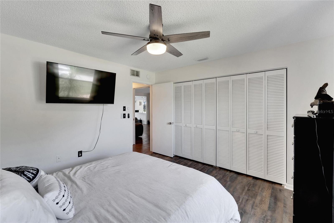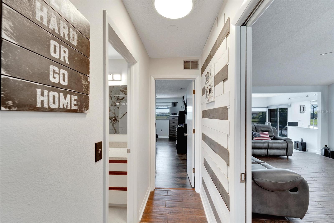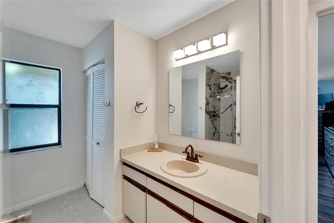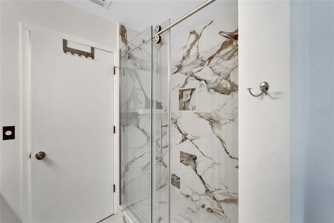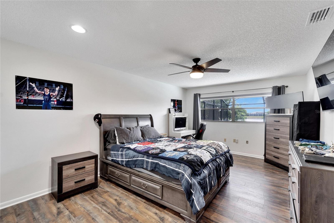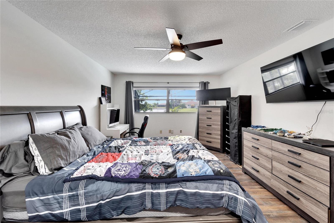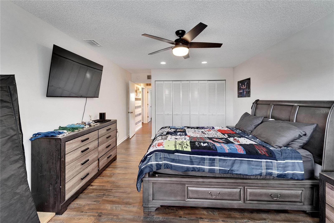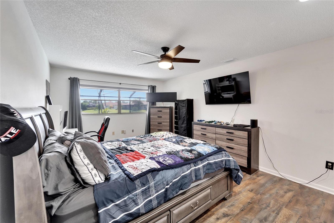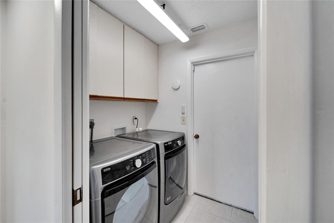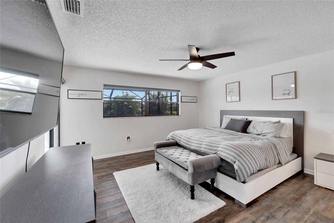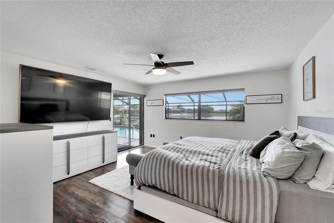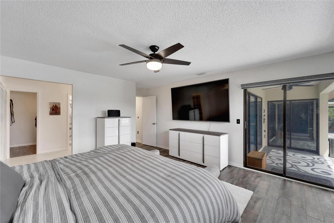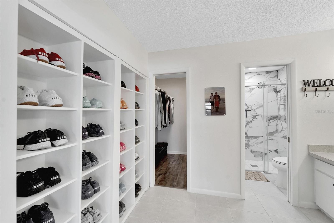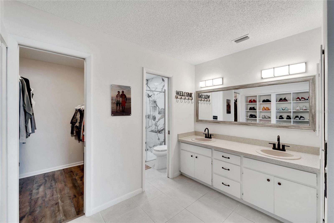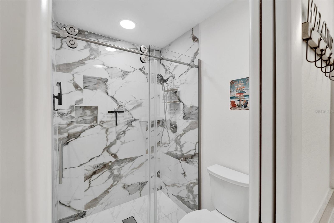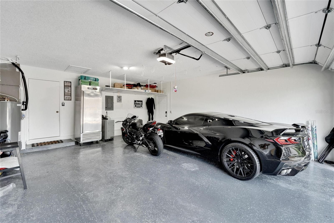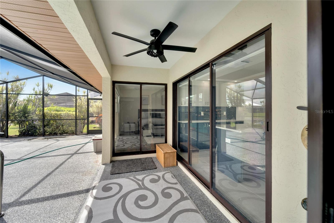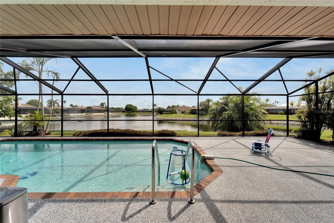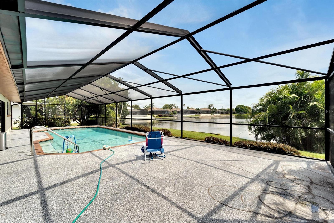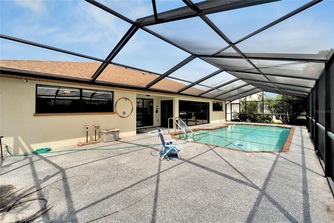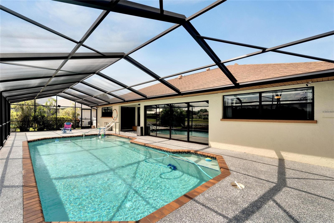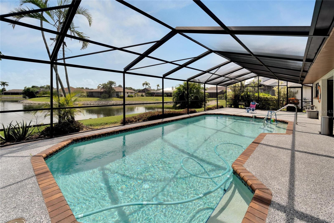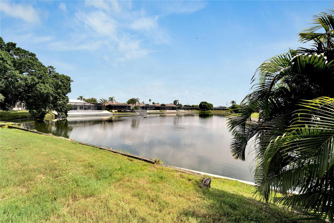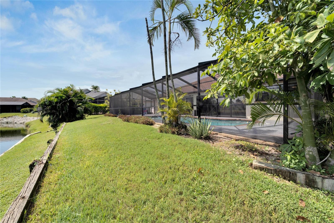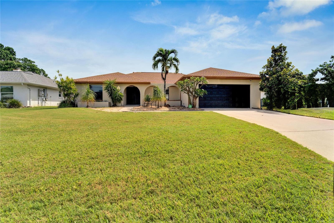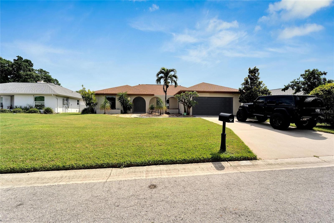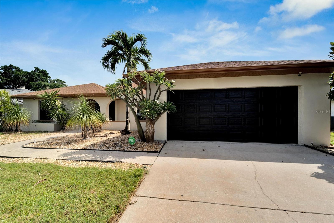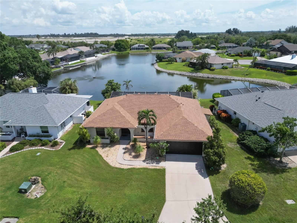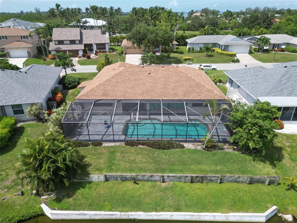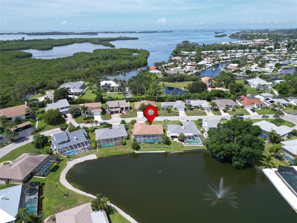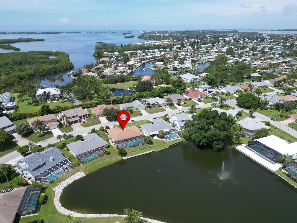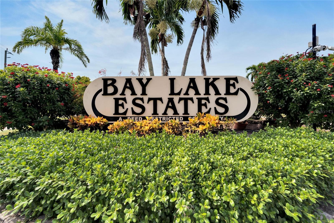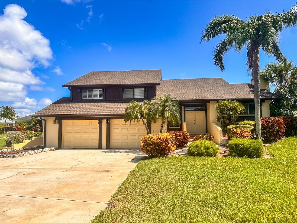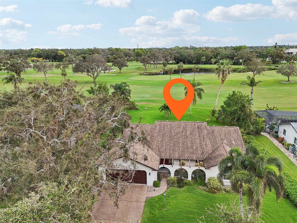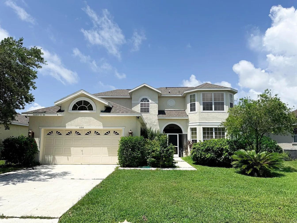Submit an Offer Now!
5315 88th Street W, BRADENTON, FL 34210
Property Photos
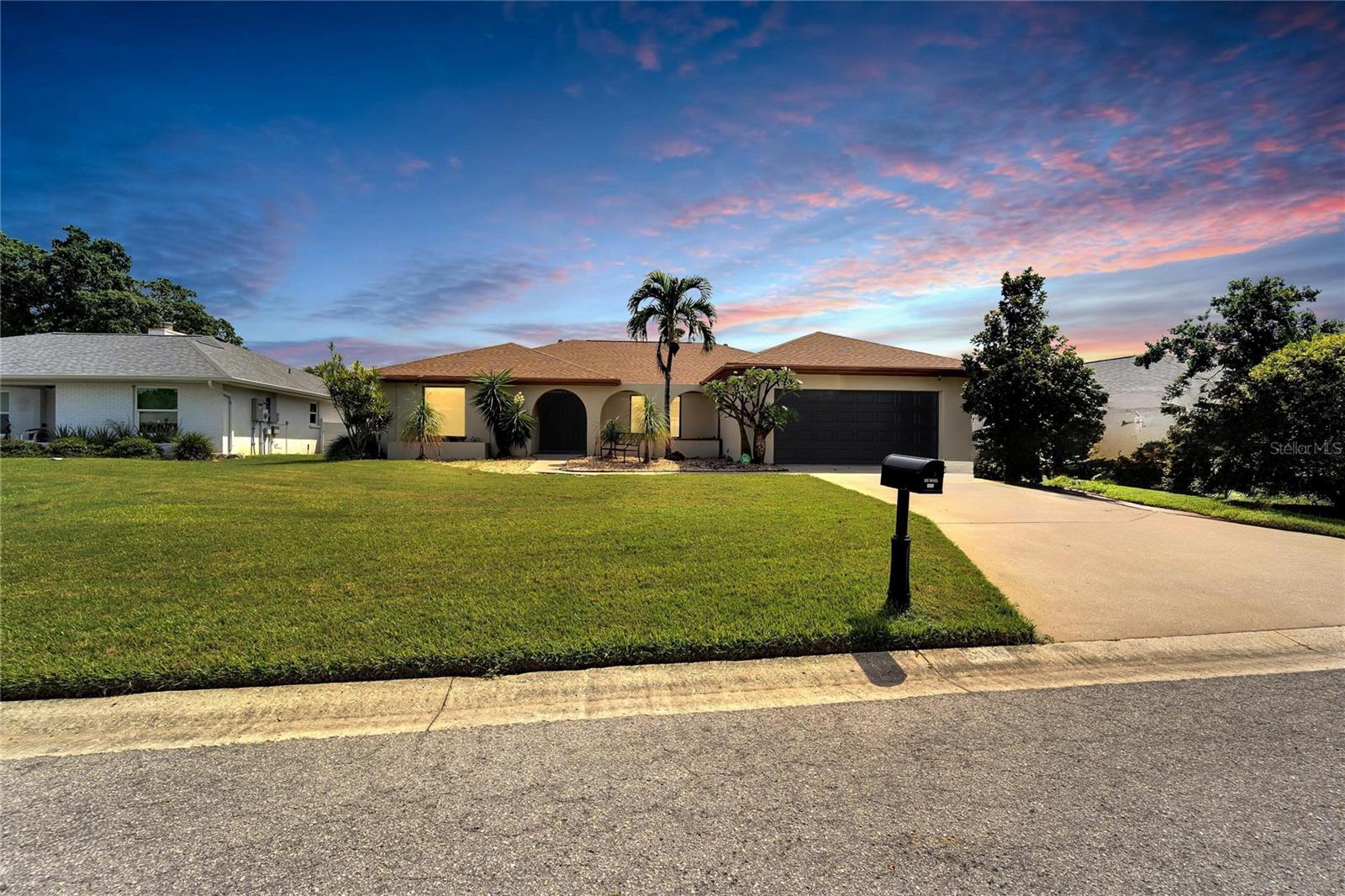
Priced at Only: $679,900
For more Information Call:
(352) 279-4408
Address: 5315 88th Street W, BRADENTON, FL 34210
Property Location and Similar Properties
- MLS#: TB8303618 ( Residential )
- Street Address: 5315 88th Street W
- Viewed: 3
- Price: $679,900
- Price sqft: $260
- Waterfront: Yes
- Wateraccess: Yes
- Waterfront Type: Lake
- Year Built: 1983
- Bldg sqft: 2618
- Bedrooms: 3
- Total Baths: 2
- Full Baths: 2
- Garage / Parking Spaces: 2
- Days On Market: 71
- Additional Information
- Geolocation: 27.4521 / -82.6507
- County: MANATEE
- City: BRADENTON
- Zipcode: 34210
- Subdivision: Bay Lake Estates Ph Ii
- Provided by: DALTON WADE INC
- Contact: Kevin McPherson
- 888-668-8283
- DMCA Notice
-
DescriptionA dream come true has arrived, a 3/2/2 with a split bedroom open floorplan, open kitchen and guest area. This lake front beauty comes on a gorgeous large lot, an expansive pool and TONS of upgrades. The upgrades include, newer HVAC, water Heater, roof, tastefully updated kitchen, solid surface flooring throughout, beautifully remodeled showers in both bathrooms, updated pool deck, brand new netting around the pool & painted, recently painted interior & exterior, brand new electronic blinds through the majority of the home, epoxy garage flooring & new overhead heavy duty garage door & new opener and much more! NO CDD and a LOW HOA!!!The living room features a cozy large space with expansive windows that provide plenty of natural light and stunning views of the pool and backyard. Step outside to the spacious patio area, perfect for entertaining guests or simply relaxing by the pool. The large lot offers plenty of room for outdoor activities and gardening. This home is located in a beautiful community, only 3 miles away from the sandy gulf beaches and golf courses, making it the perfect retreat for those who enjoy outdoor activities. The split bedroom layout provides privacy and space for everyone in the household, while the open floor plan allows for easy flow between the kitchen, living room, and dining area. The updated kitchen is a chef's dream, with stainless steel appliances, quartz countertops, and plenty of storage space. The master suite is a true oasis, with a luxurious en suite bathroom featuring two vanities, a custom shoe rack, updated walk in shower and a spacious closet. The two guest bedrooms are nestled on the opposite side of the home, perfect for family or visitors, with a guest bathroom in between. Don't miss out on the opportunity to own this stunning home with all the amenities you could ever want. Schedule a showing today and make this your own personal paradise.
Payment Calculator
- Principal & Interest -
- Property Tax $
- Home Insurance $
- HOA Fees $
- Monthly -
Features
Building and Construction
- Covered Spaces: 0.00
- Exterior Features: Irrigation System, Lighting, Sliding Doors
- Flooring: Tile, Vinyl
- Living Area: 1966.00
- Roof: Shingle
Land Information
- Lot Features: Oversized Lot
Garage and Parking
- Garage Spaces: 2.00
- Open Parking Spaces: 0.00
Eco-Communities
- Pool Features: In Ground
- Water Source: Public
Utilities
- Carport Spaces: 0.00
- Cooling: Central Air
- Heating: Electric
- Pets Allowed: Yes
- Sewer: Public Sewer
- Utilities: BB/HS Internet Available, Electricity Connected, Sewer Connected, Water Connected
Finance and Tax Information
- Home Owners Association Fee: 200.00
- Insurance Expense: 0.00
- Net Operating Income: 0.00
- Other Expense: 0.00
- Tax Year: 2023
Other Features
- Appliances: Dishwasher, Disposal, Microwave, Range, Refrigerator, Washer
- Association Name: BAY LAKE ESTATES
- Association Phone: 941-758-9454
- Country: US
- Interior Features: Ceiling Fans(s), Eat-in Kitchen, High Ceilings, Kitchen/Family Room Combo, Living Room/Dining Room Combo, Open Floorplan, Primary Bedroom Main Floor, Solid Surface Counters, Split Bedroom, Walk-In Closet(s), Window Treatments
- Legal Description: LOT 29 BLK E BAY LAKE ESTATES SUB PHASE II PI#765740.7008/
- Levels: One
- Area Major: 34210 - Bradenton
- Occupant Type: Owner
- Parcel Number: 7657407008
- View: Trees/Woods, Water
- Zoning Code: RSF4.5
Similar Properties
Nearby Subdivisions
Aqua Lagoon
Battersby
Bay Beach Continued
Bay Lake Estates
Bay Lake Estates Ph I
Bay Lake Estates Ph Ii
Conquistador Bayside
Coral Shores
Fairways At Conquistador
Fairways Twnhs Villas
Garden Villas At Wild Oak Bay
Glenn Lakes Ph 1b
Glenn Lakes Ph 3
Glenn Lakes Ph 4
Gulf Trail Ranches
Highland Lakes
Lakebridge Ph 1
Lakebridge Ph Ii Iii
Legends Bay
Mount Vernon Ph 1
Palm Court
Palma Sola Harbour Sec 1
Palma Sola Harbour Sec 3
Sagamore Estates
San Remo Shores
Shorewalk
Shorewalk Bath Tennis Club 2
Shorewalk Bath Tennis Club 21
Shorewalk Bath Tennis Club 5
Shorewalk The Palms At
Southwinds At Five Lakes Ph 10
Southwinds At Five Lakes Ph 23
The Villas At Wild Oak Bay I I
The Villas At Wild Oak Bay Iv
Turnberry Woods At Conquistado
West Glenn Ph Ii
Wildewood Springs



