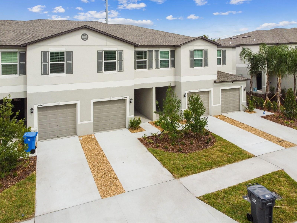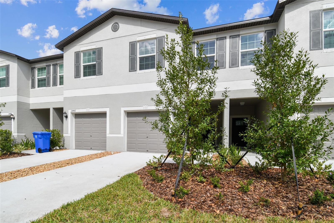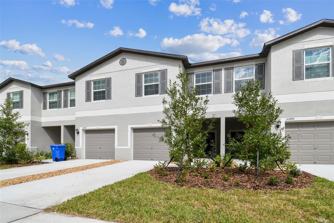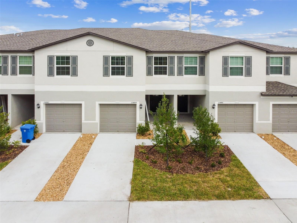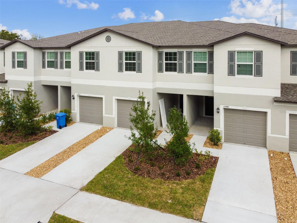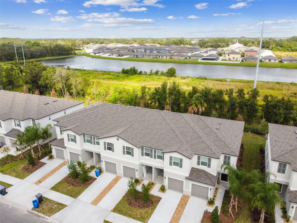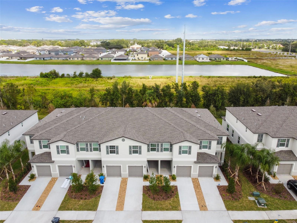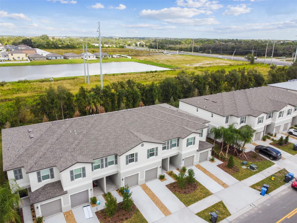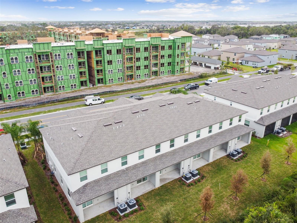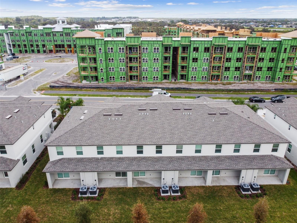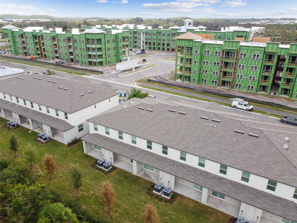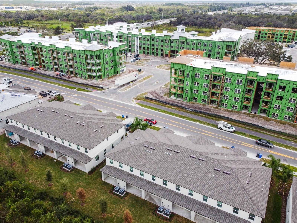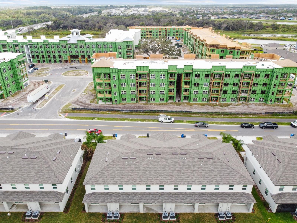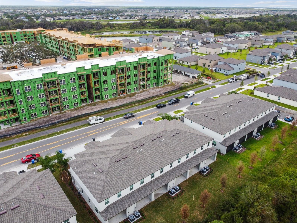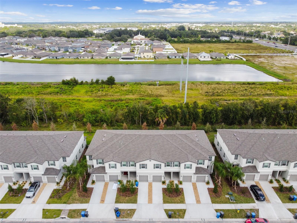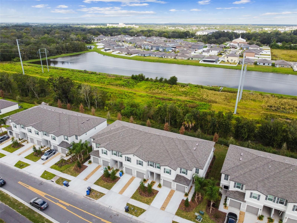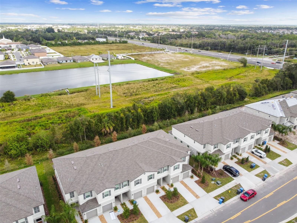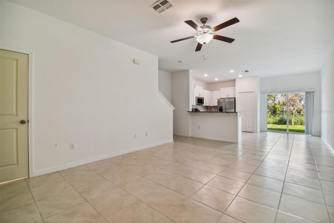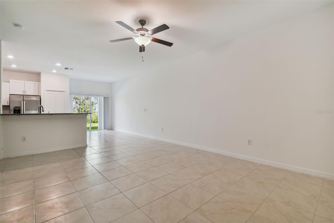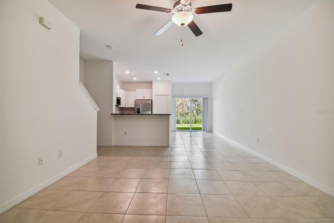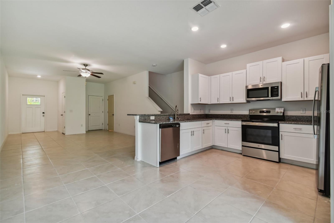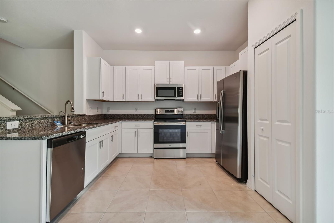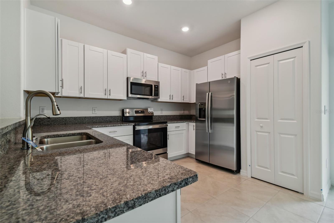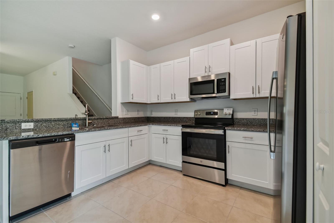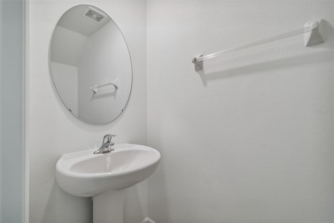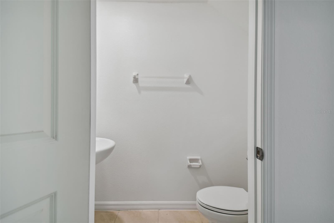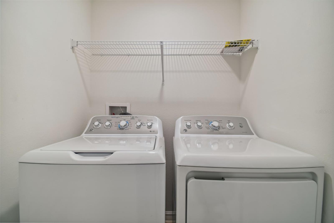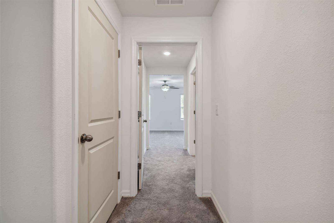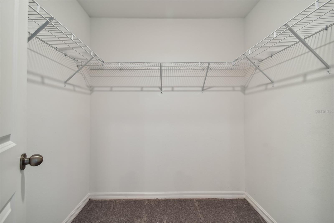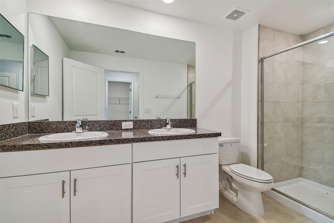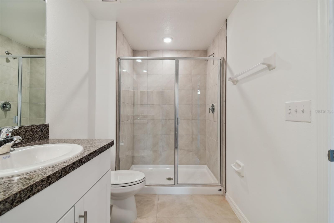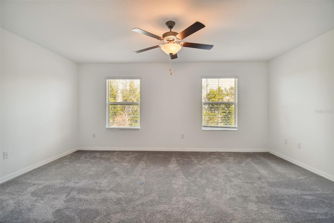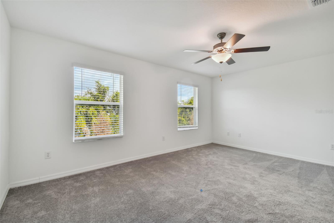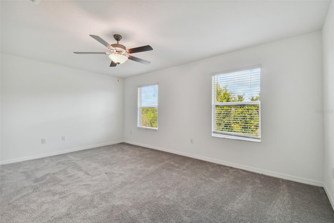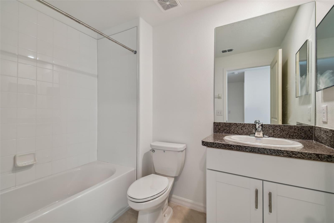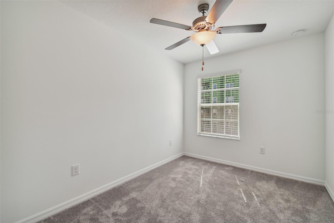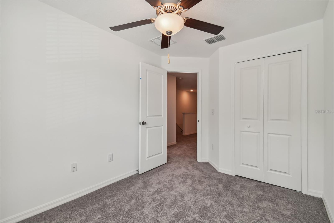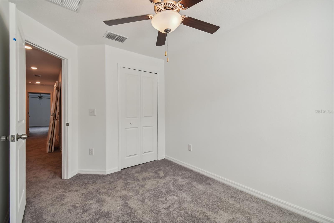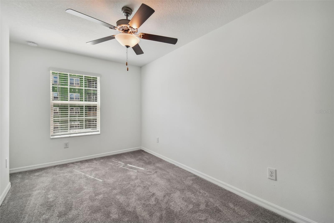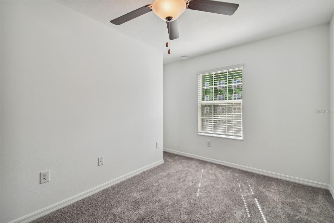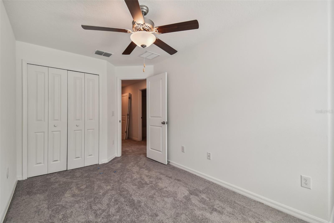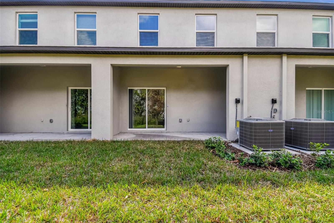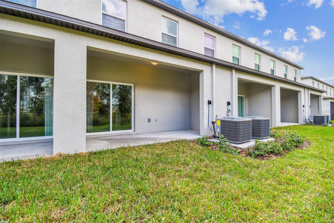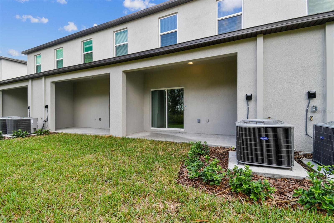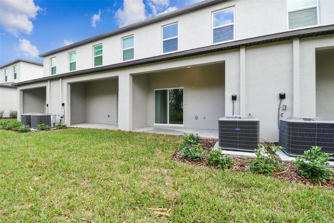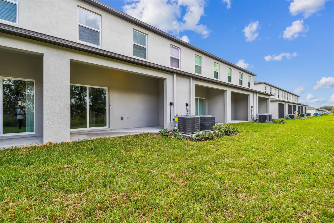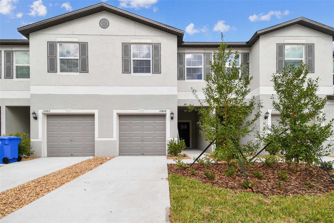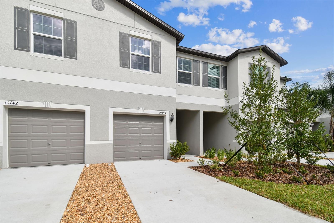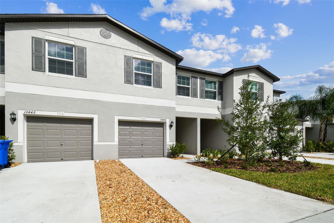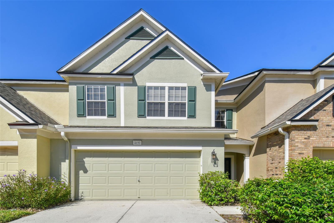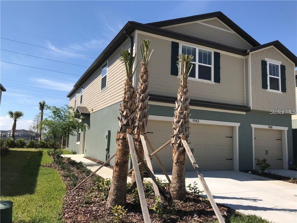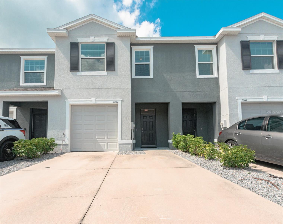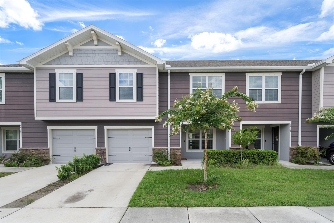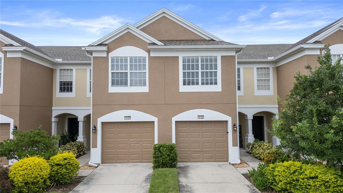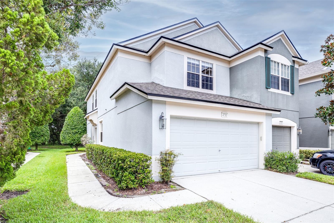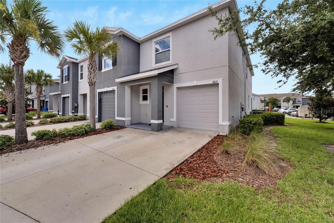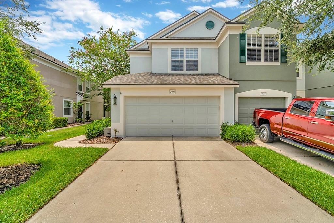Submit an Offer Now!
10444 Shady Preserve Drive, RIVERVIEW, FL 33578
Property Photos
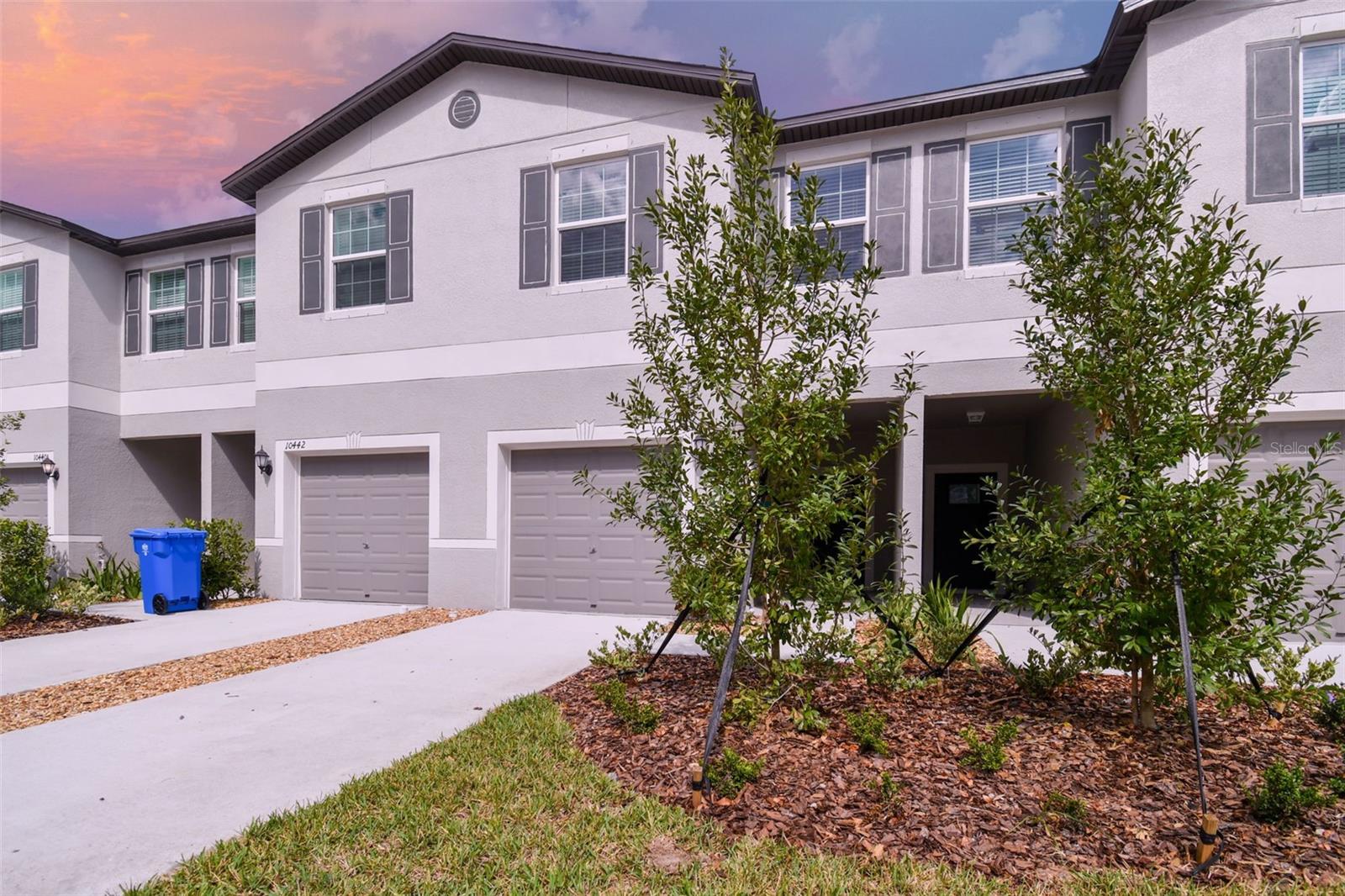
Priced at Only: $330,000
For more Information Call:
(352) 279-4408
Address: 10444 Shady Preserve Drive, RIVERVIEW, FL 33578
Property Location and Similar Properties
- MLS#: TB8303668 ( Residential )
- Street Address: 10444 Shady Preserve Drive
- Viewed: 18
- Price: $330,000
- Price sqft: $163
- Waterfront: No
- Year Built: 2022
- Bldg sqft: 2024
- Bedrooms: 3
- Total Baths: 3
- Full Baths: 2
- 1/2 Baths: 1
- Garage / Parking Spaces: 1
- Days On Market: 64
- Additional Information
- Geolocation: 27.7767 / -82.337
- County: HILLSBOROUGH
- City: RIVERVIEW
- Zipcode: 33578
- Subdivision: South Crk Ph 2a 2b 2c
- Middle School: Eisenhower
- High School: Sumner
- Provided by: EXP REALTY LLC
- Contact: Juan Echeverri Echeverry
- 888-883-8509
- DMCA Notice
-
DescriptionMove in ready **3 bedroom, 2.5 bathroom** townhouse in the heart of Riverview! This beautifully updated home offers a spacious, open concept living area, perfect for entertaining. The modern kitchen features ample counter space, and the **master suite** provides a peaceful retreat with an en suite bath and walk in closet. Enjoy the convenience of a **1 car garage** and a private patio for outdoor relaxation. Located in a quiet community near **top rated schools, shopping, and easy highway access**. Dont miss outschedule your showing today!
Payment Calculator
- Principal & Interest -
- Property Tax $
- Home Insurance $
- HOA Fees $
- Monthly -
Features
Building and Construction
- Covered Spaces: 0.00
- Exterior Features: Lighting, Other, Sidewalk, Sliding Doors
- Flooring: Carpet, Tile
- Living Area: 1580.00
- Roof: Shingle
Land Information
- Lot Features: In County, Sidewalk, Paved
School Information
- High School: Sumner High School
- Middle School: Eisenhower-HB
Garage and Parking
- Garage Spaces: 1.00
- Open Parking Spaces: 0.00
- Parking Features: Driveway, Garage Door Opener, Ground Level
Eco-Communities
- Water Source: Public
Utilities
- Carport Spaces: 0.00
- Cooling: Central Air
- Heating: Central, Electric
- Pets Allowed: Yes
- Sewer: Public Sewer
- Utilities: Cable Available, Electricity Available, Electricity Connected, Public, Sewer Available, Sewer Connected, Underground Utilities, Water Available, Water Connected
Finance and Tax Information
- Home Owners Association Fee Includes: Maintenance Structure, Maintenance Grounds, Other
- Home Owners Association Fee: 254.00
- Insurance Expense: 0.00
- Net Operating Income: 0.00
- Other Expense: 0.00
- Tax Year: 2023
Other Features
- Appliances: Dishwasher, Microwave, Range, Refrigerator
- Association Name: South Creek Neighborhood Association
- Association Phone: 813-993-4000
- Country: US
- Interior Features: Ceiling Fans(s), Eat-in Kitchen, High Ceilings, Kitchen/Family Room Combo, Living Room/Dining Room Combo, Open Floorplan, PrimaryBedroom Upstairs, Solid Surface Counters, Thermostat, Walk-In Closet(s)
- Legal Description: SOUTH CREEK PHASES 2A 2B AND 2C LOT 21
- Levels: Two
- Area Major: 33578 - Riverview
- Occupant Type: Tenant
- Parcel Number: U-19-31-20-C7I-000000-00021.0
- Style: Traditional
- View: Trees/Woods
- Views: 18
- Zoning Code: PD
Similar Properties
Nearby Subdivisions
Avelar Creek South
Eagle Palm Ph 1
Eagle Palm Ph 3a
Eagle Palm Ph 4a
Eagle Palm Ph 4b
Eagle Palm Ph Ii
Landings At Alafia
Magnolia Park Central Ph B
Magnolia Park Northeast E
Magnolia Park Northeast Reside
Not In Hernando
Not On List
Oak Creek
Oak Creek Parcel 2
Oak Creek Prcl 2
Oak Creek Prcl 3
Oak Creek Prcl 8 Ph 1
Osprey Run Twnhms Ph 2
River Walk
Riverview Lakes
South Crk Ph 2a 2b 2c
South Crk Ph 2a2c
St Charles Place Ph 04
St Charles Place Ph 2
St Charles Place Ph 3
St Charles Place Ph 4
St Charles Place Ph 6
Valhalla
Valhalla Ph 034
Valhalla Ph 12
Valhalla Ph 34
Ventura Bay Townhomes
Ventura Bay Twnhms
Villages Of Bloomingdale Pha



