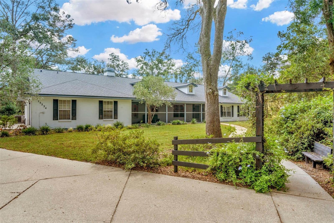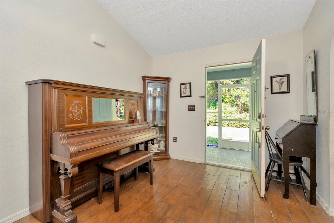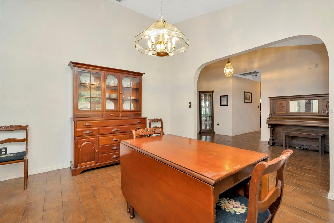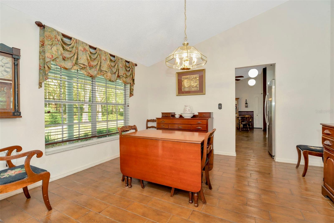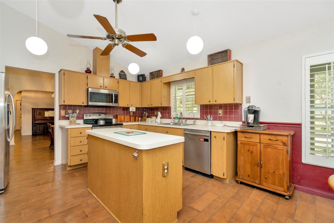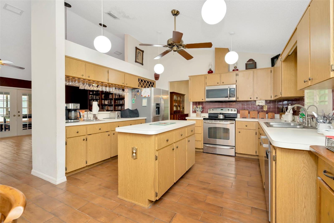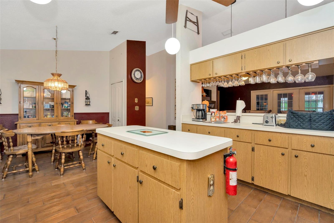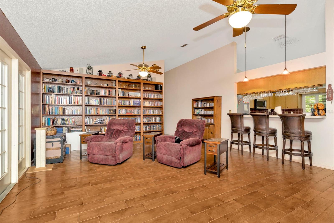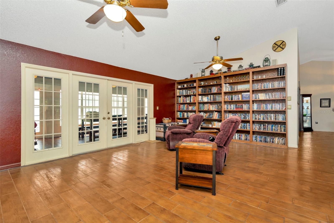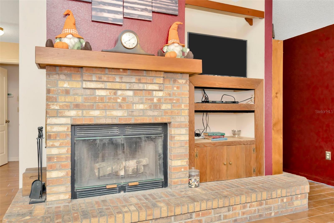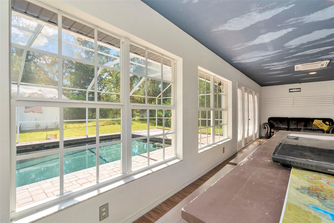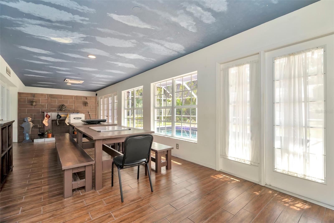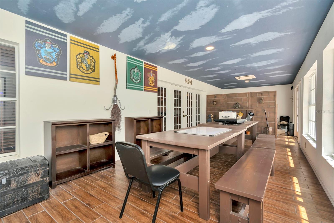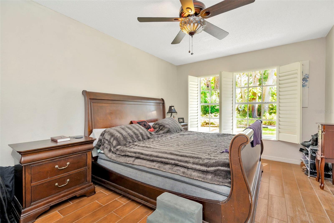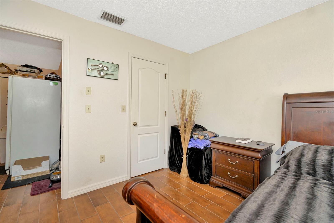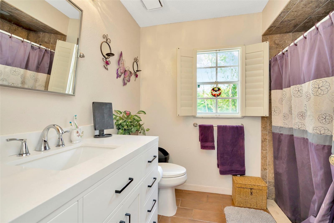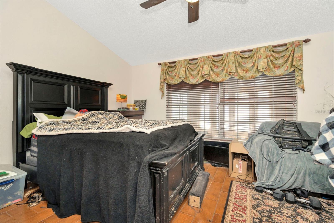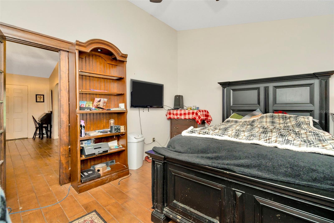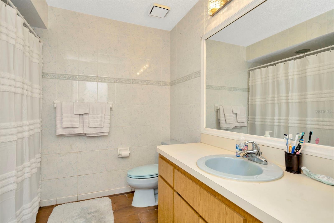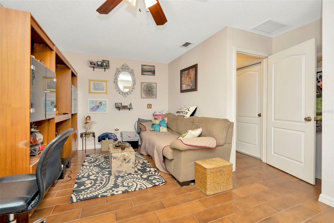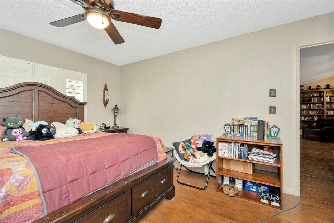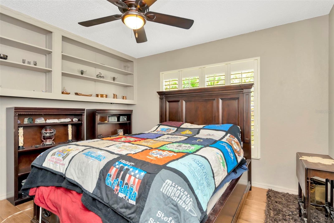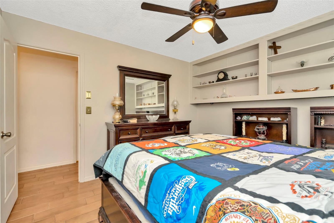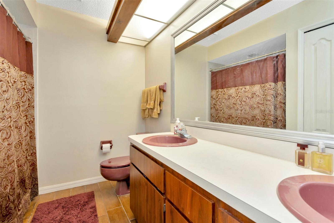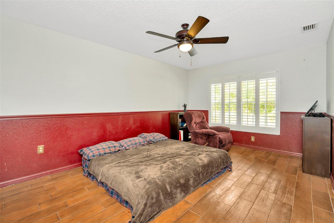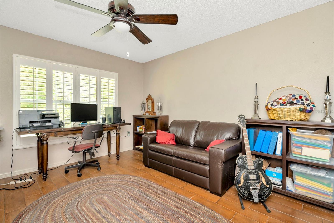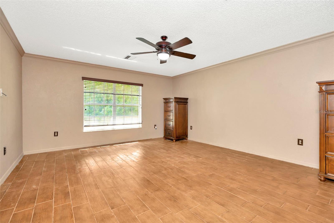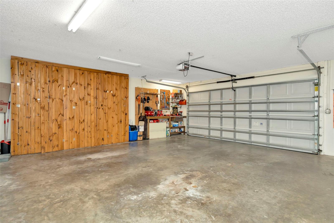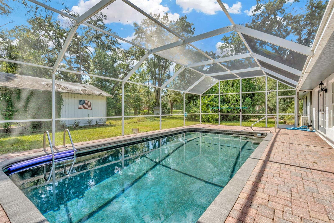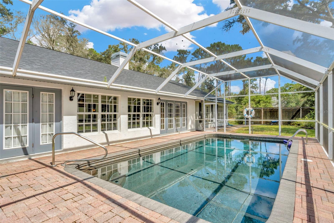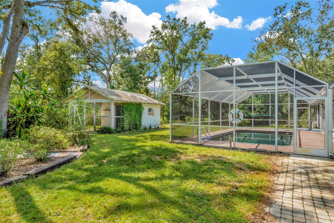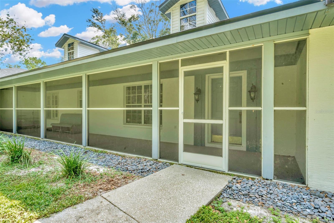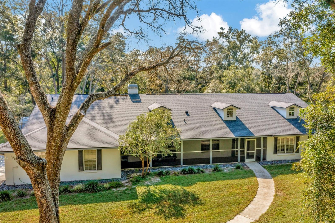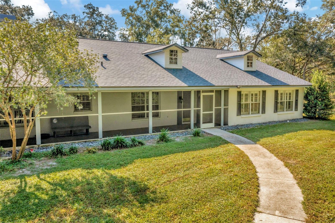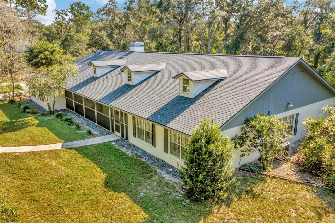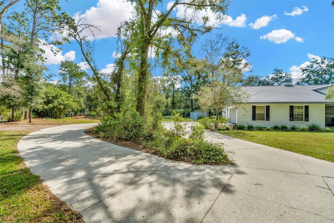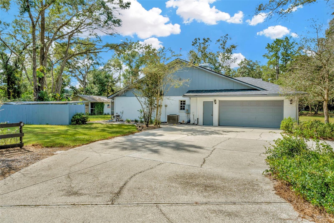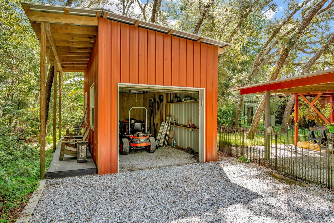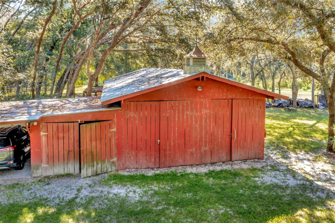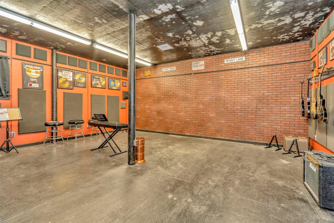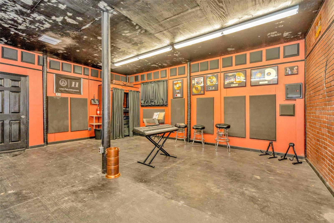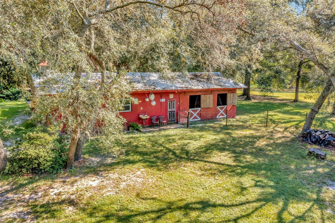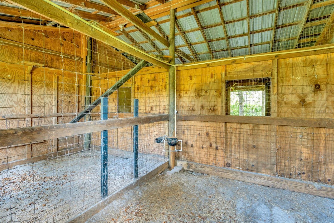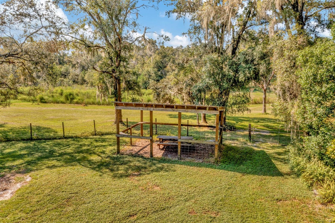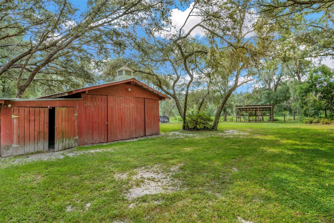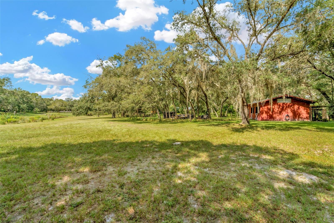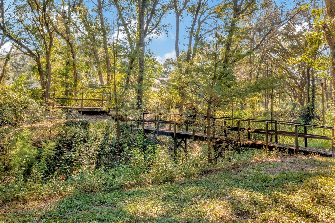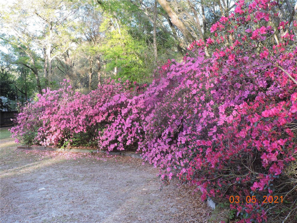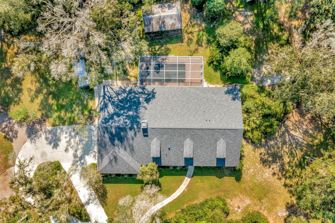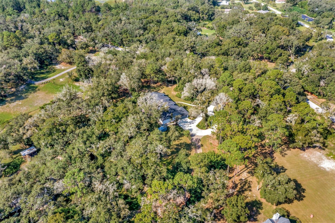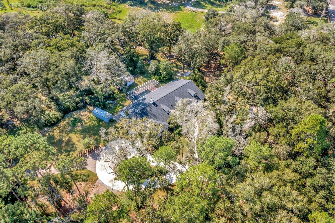Submit an Offer Now!
15234 Scanio Drive, SPRING HILL, FL 34610
Property Photos
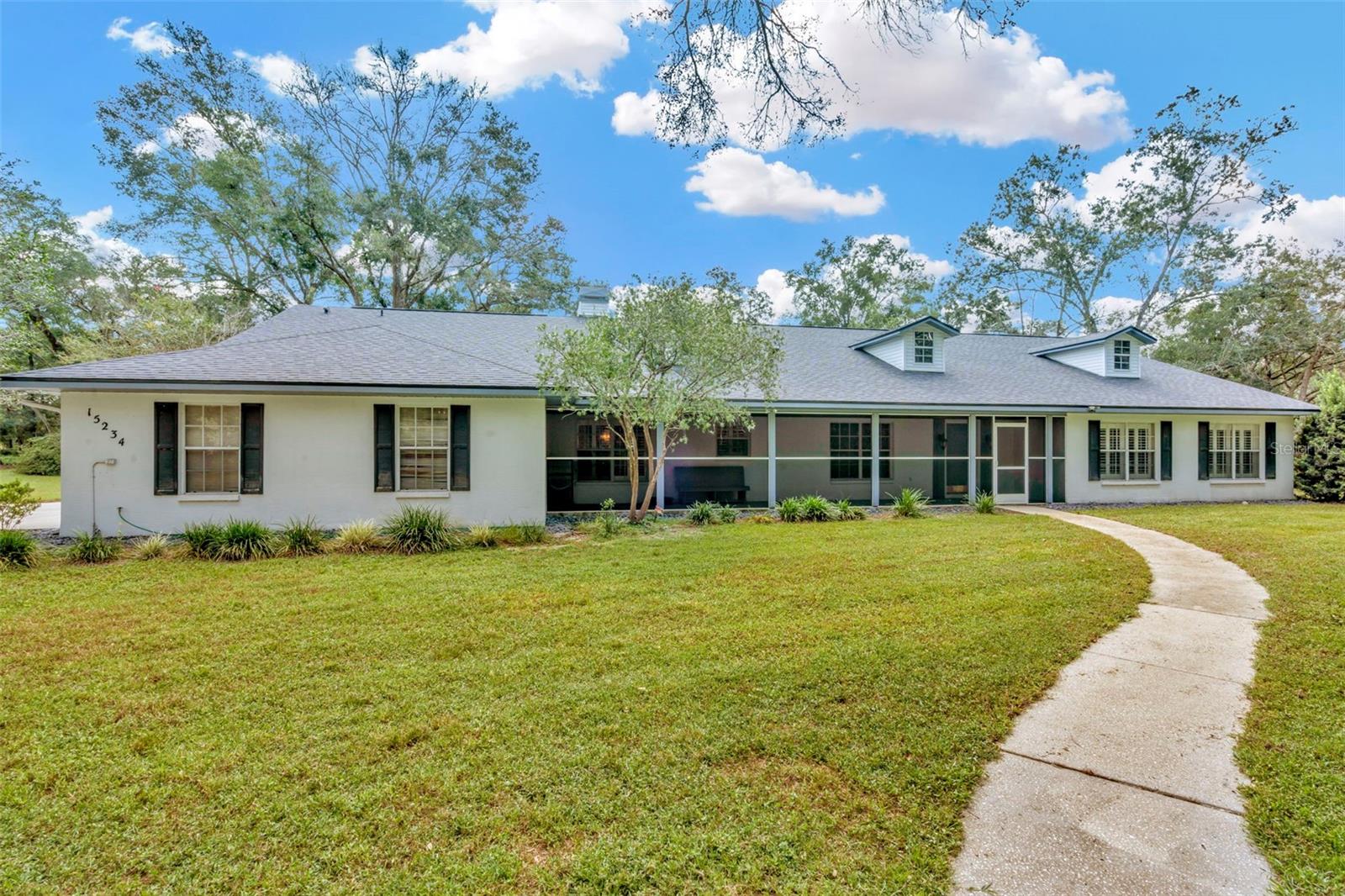
Priced at Only: $950,000
For more Information Call:
(352) 279-4408
Address: 15234 Scanio Drive, SPRING HILL, FL 34610
Property Location and Similar Properties
- MLS#: TB8303995 ( Residential )
- Street Address: 15234 Scanio Drive
- Viewed: 5
- Price: $950,000
- Price sqft: $190
- Waterfront: No
- Year Built: 1992
- Bldg sqft: 4992
- Bedrooms: 6
- Total Baths: 3
- Full Baths: 3
- Garage / Parking Spaces: 4
- Days On Market: 65
- Acreage: 7.54 acres
- Additional Information
- Geolocation: 28.3792 / -82.4922
- County: PASCO
- City: SPRING HILL
- Zipcode: 34610
- Subdivision: Winding Creek Sub
- Provided by: FUTURE HOME REALTY INC
- Contact: Indre Hubbard
- 813-855-4982
- DMCA Notice
-
DescriptionWelcome to your dream retreat! Nestled on a picturesque 7.5 acre estate, this custom built home offers six spacious bedrooms, three bathrooms, a formal dining room for memorable gatherings and a dedicated office which provides an ideal workspace for todays remote lifestyle. An attached mother in law suite offers comfort and privacy for visiting family or guests. Theres room for everyone to enjoy their own space. Step outside to discover your own private oasis. The screened in pool invites you to relax and unwind, surrounded by the tranquility of nature. The property is fully fenced and gated, featuring a circular driveway that enhances its curb appeal and dedicated guest parking. For those with hobbies or a love for animals, this property is a dream come true. A screened in shed is ready for small animals or chickens, a convenient metal garage and a four stall barn equipped with horse waterers, a carport and an additional storage area. The barn has been transformed into a cozy music room, but it can easily revert back into a barnperfect for nurturing your creativity. This exceptional property has a 2 year old roof, water softener and many other features that you will see when visiting. Bring your toys, your animals, and your vision; this exceptional property is ready to become your personal sanctuary.
Payment Calculator
- Principal & Interest -
- Property Tax $
- Home Insurance $
- HOA Fees $
- Monthly -
Features
Building and Construction
- Covered Spaces: 0.00
- Exterior Features: French Doors, Garden, Private Mailbox, Sidewalk, Storage
- Fencing: Fenced
- Flooring: Tile
- Living Area: 4026.00
- Other Structures: Barn(s), Other, Shed(s)
- Roof: Shingle
Land Information
- Lot Features: Cleared, Farm, Flood Insurance Required, Landscaped, Pasture, Street Dead-End, Paved, Zoned for Horses
Garage and Parking
- Garage Spaces: 2.00
- Open Parking Spaces: 0.00
- Parking Features: Circular Driveway, Driveway, Garage Door Opener, Guest
Eco-Communities
- Pool Features: Deck, In Ground, Screen Enclosure
- Water Source: Well
Utilities
- Carport Spaces: 2.00
- Cooling: Central Air
- Heating: Central, Electric
- Pets Allowed: Yes
- Sewer: Septic Tank
- Utilities: BB/HS Internet Available, Electricity Connected, Phone Available
Amenities
- Association Amenities: Gated
Finance and Tax Information
- Home Owners Association Fee Includes: Other
- Home Owners Association Fee: 250.00
- Insurance Expense: 0.00
- Net Operating Income: 0.00
- Other Expense: 0.00
- Tax Year: 2023
Other Features
- Appliances: Dishwasher, Dryer, Exhaust Fan, Kitchen Reverse Osmosis System, Microwave, Range, Refrigerator, Tankless Water Heater, Washer, Water Softener
- Association Name: Stefanie
- Association Phone: 352-587-3119
- Country: US
- Furnished: Unfurnished
- Interior Features: Ceiling Fans(s), Dry Bar, Eat-in Kitchen, Primary Bedroom Main Floor, Thermostat, Vaulted Ceiling(s)
- Legal Description: WINDING CREEK SUB AKA SHADY ACRES UNREC PLAT LOT 15 DESC AS COM AT SW COR SEC 22 TH S89DG 59' 18"E 2545.46 FT TH N10DG 00' 27"E 957.68 FT TH N05DG 00' 00"E 330.00 FT FOR POB TH N05DG 00' 00"E 330.00 FT TH S79DG 12' 22"E 904.73 FT TH S24DG 40' 13"W 46 9.00 FT TH N69DG 42' 23"W 769.49 FT TO POB THE WLY 30 FT SUBJECT TO A EASEMENT FOR RD R/W & ALSO SUBJECT TO A PORTION OF AN OUTFALL DITCH EASEMENT PER DB 107 PG 307 OR 1922 PG 1086
- Levels: One
- Area Major: 34610 - Spring Hl/Brooksville/Shady Hls/WeekiWache
- Occupant Type: Owner
- Parcel Number: 18-24-22-0020-00000-0150
- Style: Custom
- View: Pool, Trees/Woods
- Zoning Code: AR
Nearby Subdivisions
Conner Xing
Deerfield Estates
Deerfield Lakes
Gulf Florida Highlands
Highland Forest
Highlands
Kent Sub
Lone Star Ranch
None
Not In Hernando
Pasco Trails
Pine Creek
Quail Ridge
Serengeti
Spring Hill
Suncoast Highlands
Sunny Acres
Talavera
Talavera Ph 1a1
Talavera Ph 1a2
Talavera Ph 1a3
Talavera Ph 1b2
Talavera Ph 1c
Talavera Ph 1e
The Highlands
Trojan Town
Winding Creek Sub



