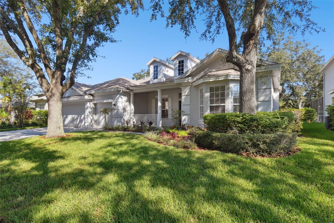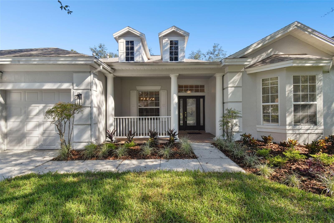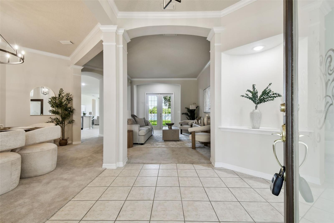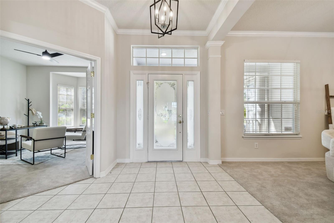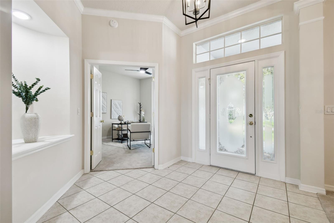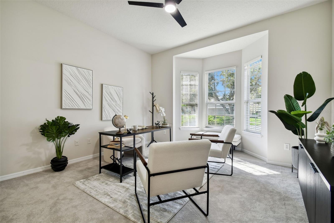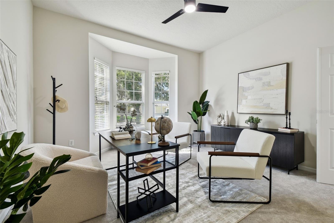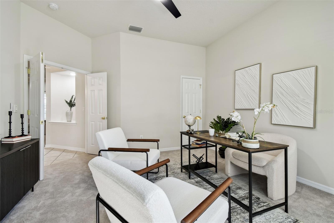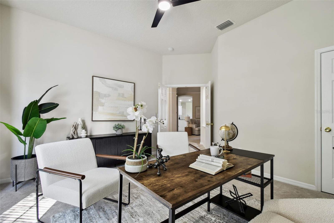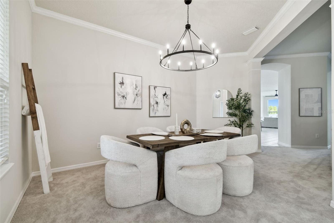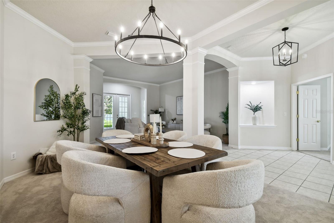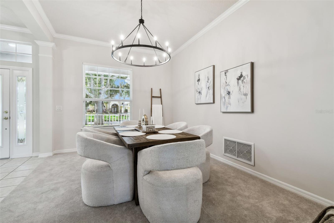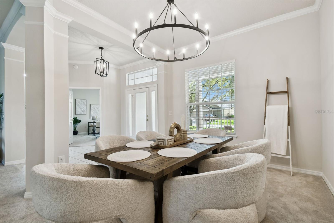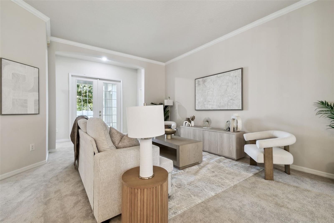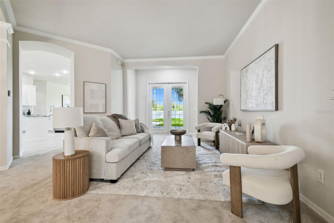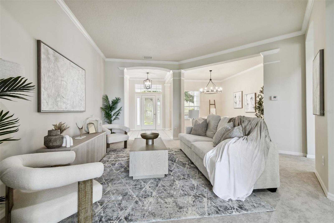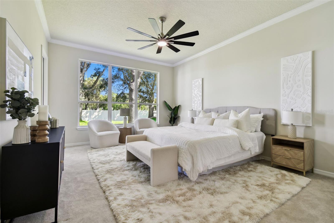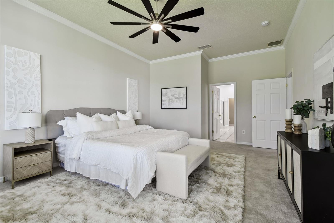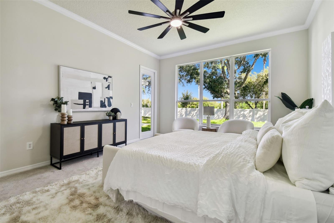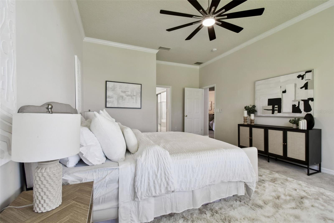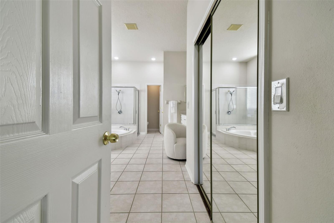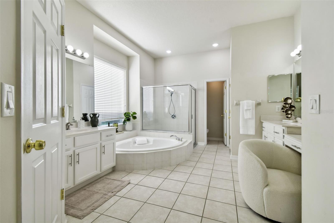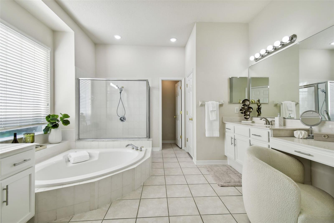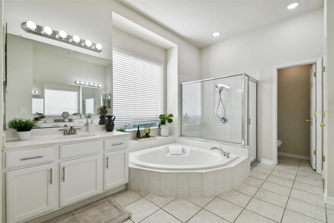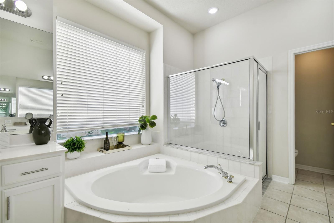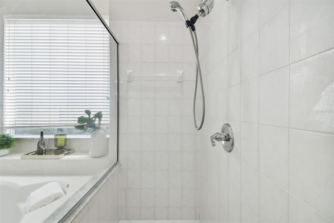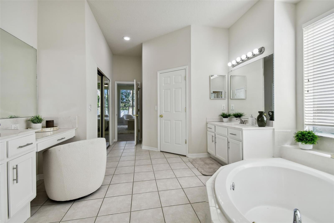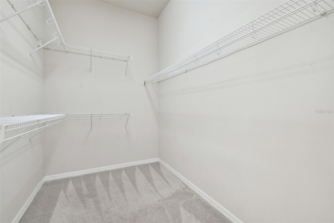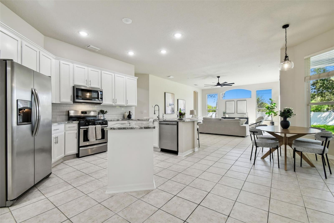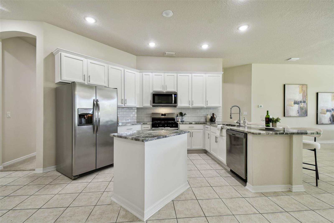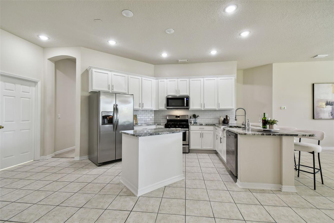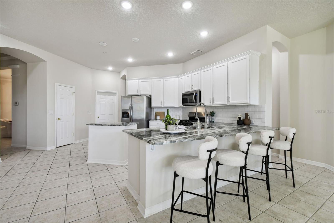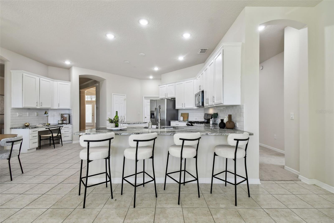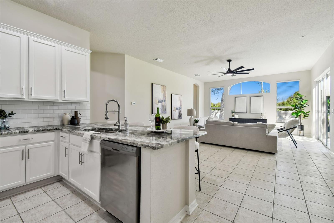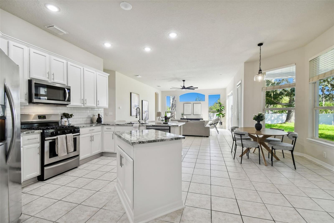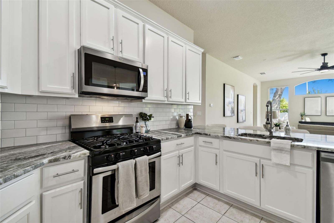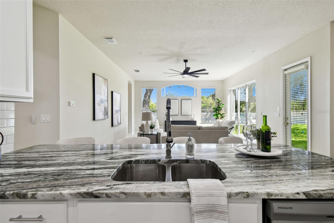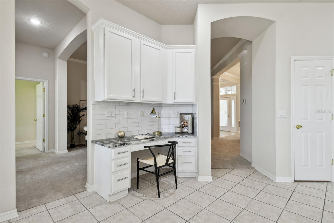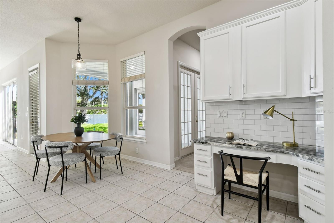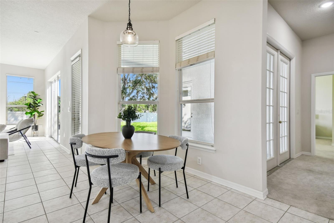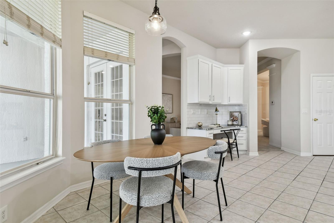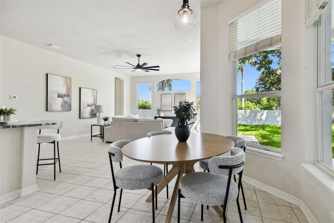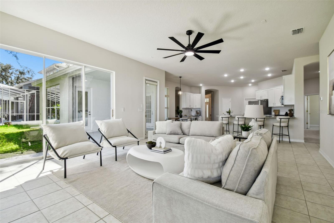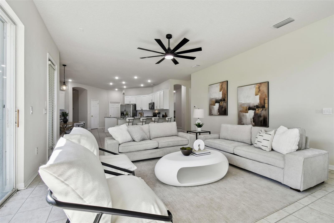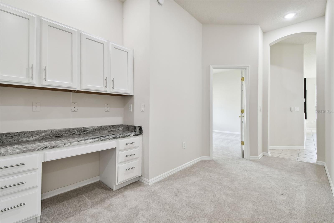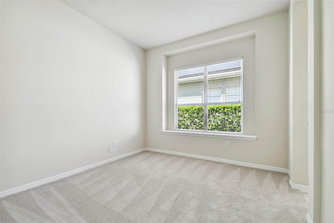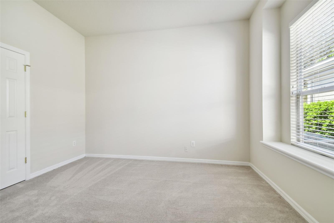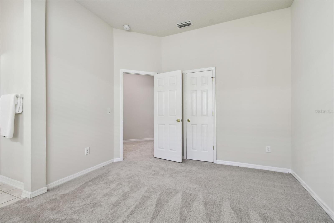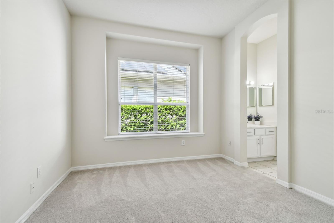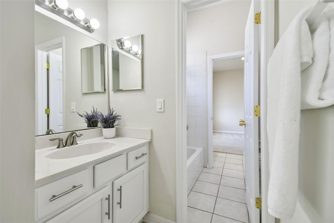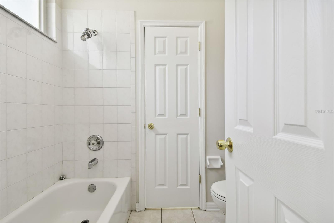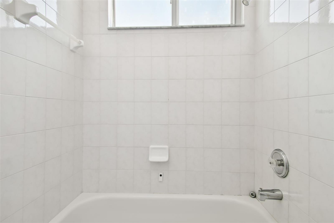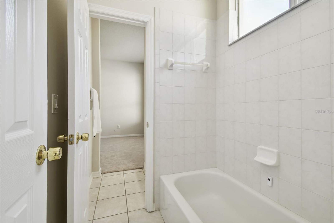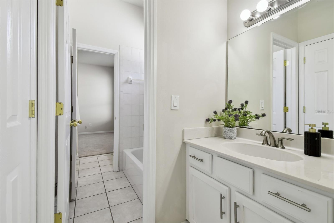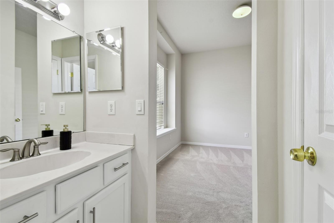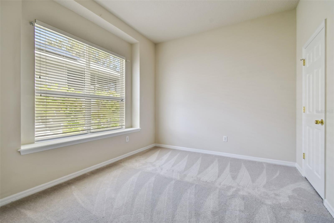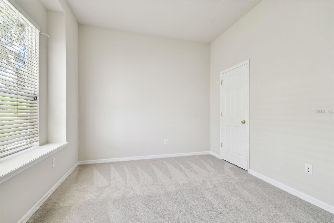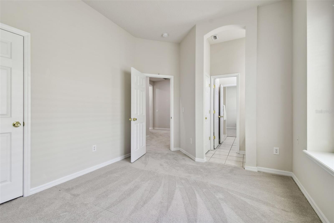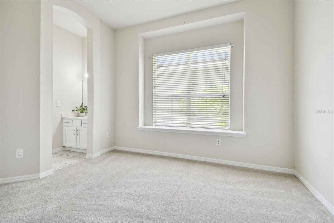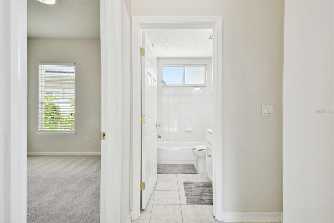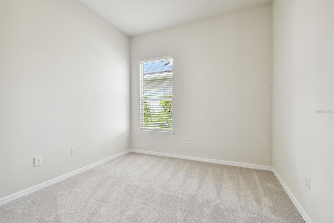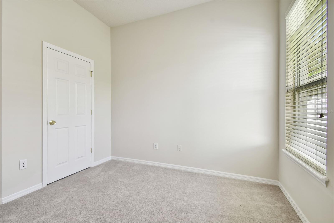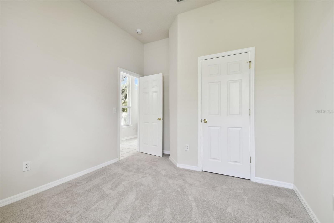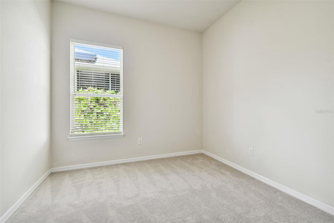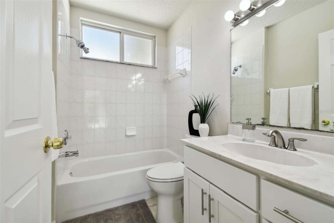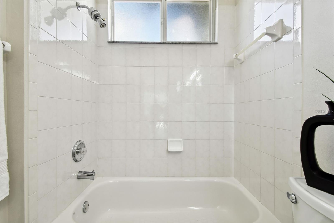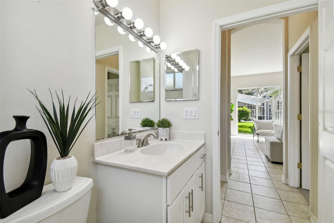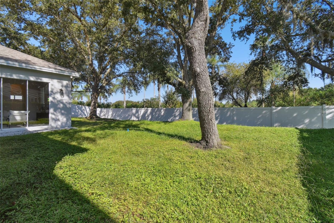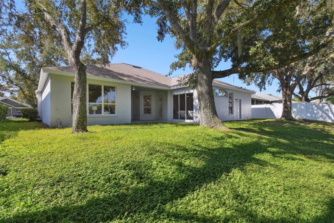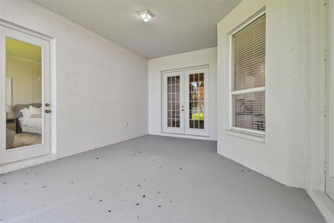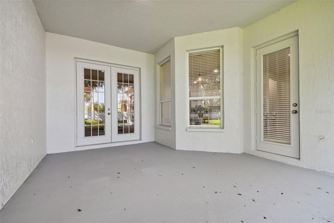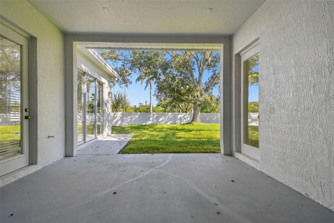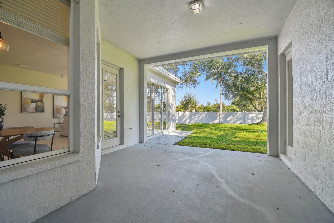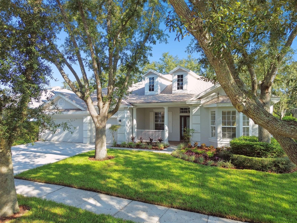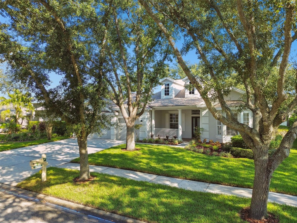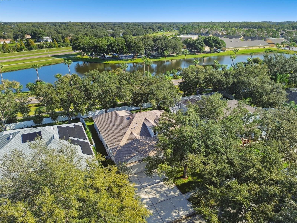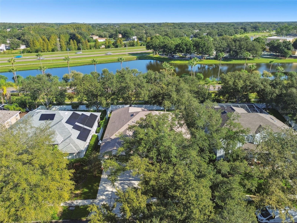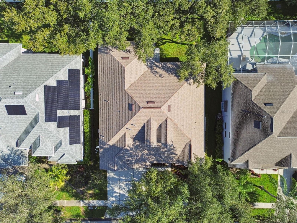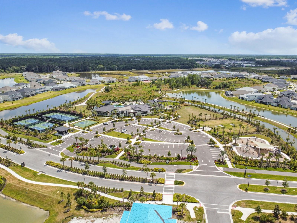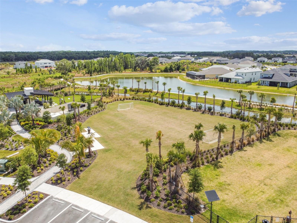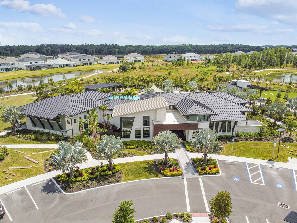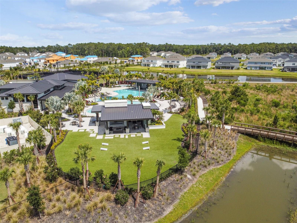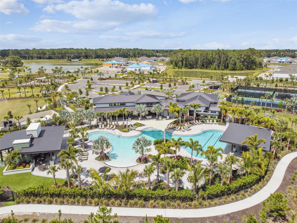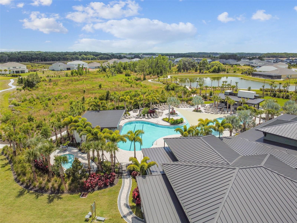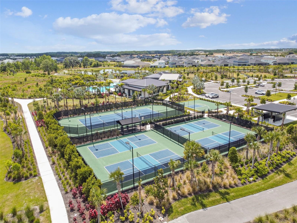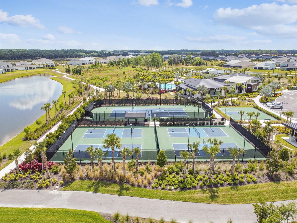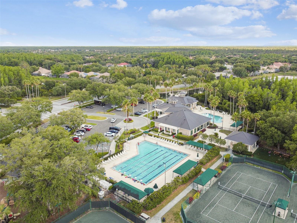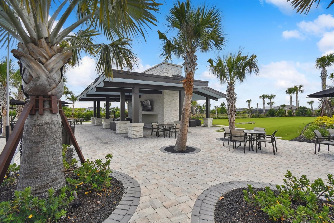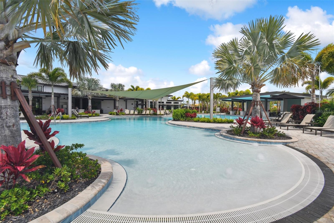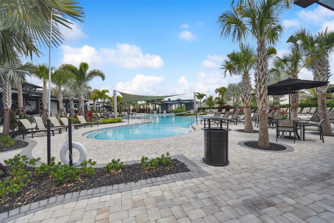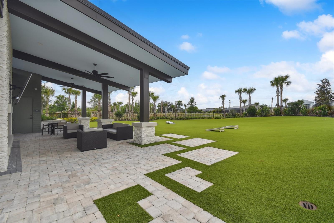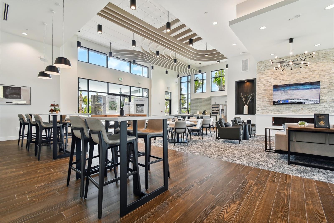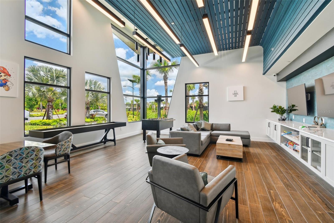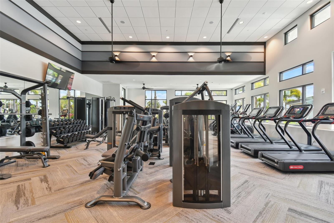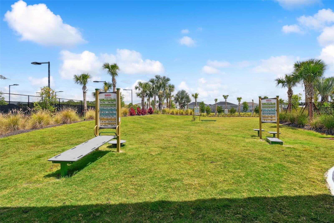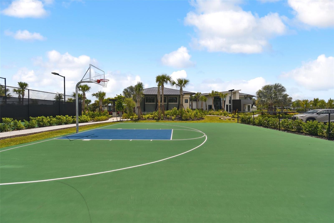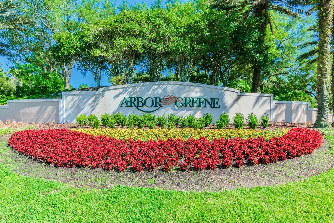Submit an Offer Now!
10244 Shadow Branch Drive, TAMPA, FL 33647
Property Photos
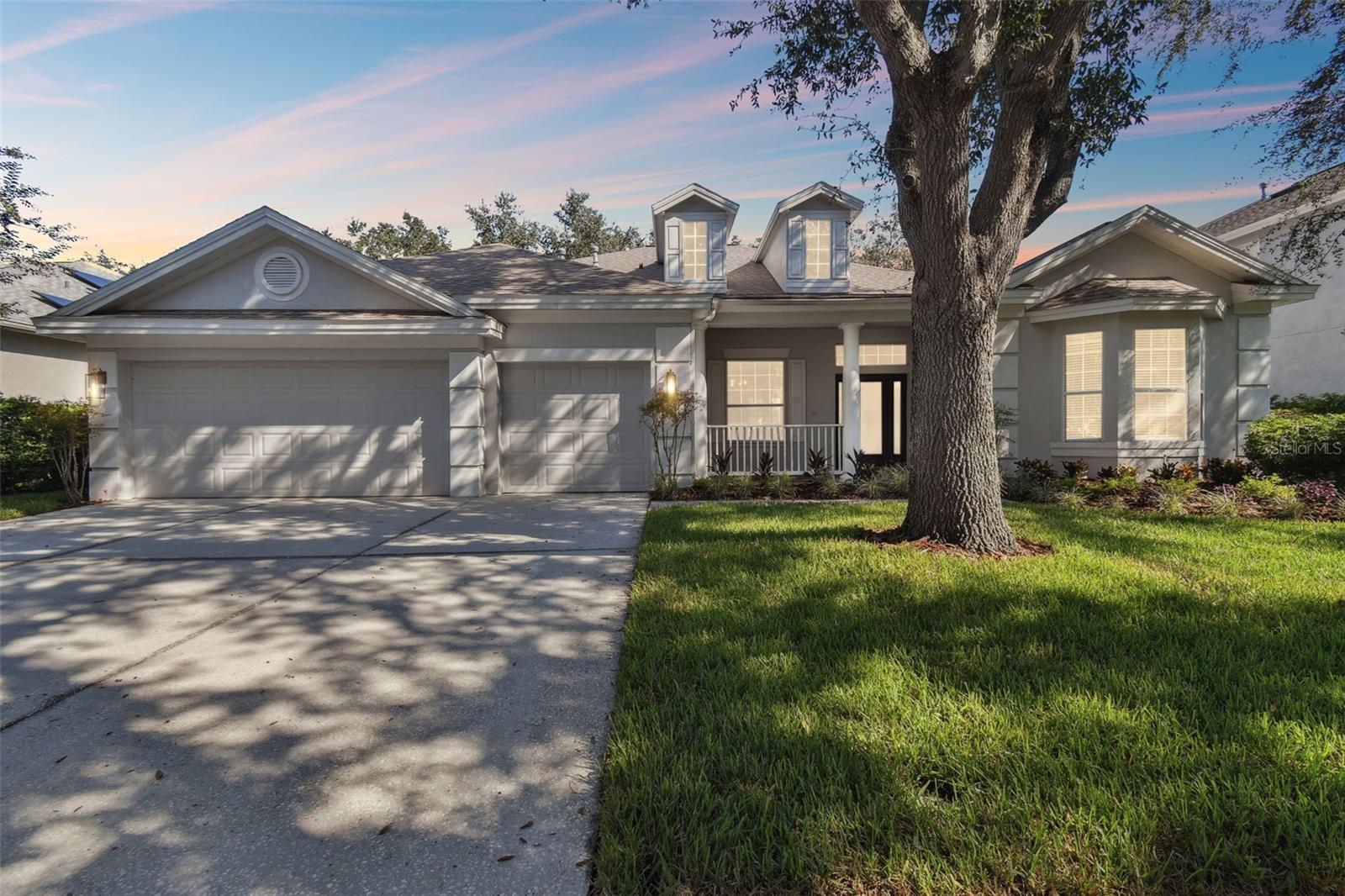
Priced at Only: $640,000
For more Information Call:
(352) 279-4408
Address: 10244 Shadow Branch Drive, TAMPA, FL 33647
Property Location and Similar Properties
- MLS#: TB8304235 ( Residential )
- Street Address: 10244 Shadow Branch Drive
- Viewed: 19
- Price: $640,000
- Price sqft: $156
- Waterfront: No
- Year Built: 1999
- Bldg sqft: 4103
- Bedrooms: 5
- Total Baths: 3
- Full Baths: 3
- Garage / Parking Spaces: 2
- Days On Market: 85
- Additional Information
- Geolocation: 28.1419 / -82.3147
- County: HILLSBOROUGH
- City: TAMPA
- Zipcode: 33647
- Subdivision: Arbor Greenetrace
- Elementary School: Hunter's Green
- Middle School: Benito
- High School: Wharton
- Provided by: TOMLIN, ST CYR & ASSOCIATES LLC
- Contact: Adriana Silver
- 813-636-0700
- DMCA Notice
-
DescriptionBACK ON THE MARKET!! Discover the perfect blend of space, style, and modern updates in this stunning 4 bedroom, 3 bathroom Plus an Office, 3 car garage home! From the moment you arrive, youll be welcomed by a beautifully refreshed exterior with new paint, lush sod, and vibrant landscaping. Step inside to an expansive open floor plan, highlighted by a grand tiled foyer and a charming pavered front porch. This home boasts a variety of impressive upgrades, including new carpet, modern lighting from Elite Fixtures, and a kitchen designed to impress. The upgraded kitchen is a chefs dream, featuring sleek granite countertops, white cabinetry with crown molding, and a spacious prep island. The breakfast bar comfortably seats four, perfect for casual dining, while the stainless steel appliancesincluding a gas range, microwave, dishwasher, and side by side refrigeratoradd both functionality and style. A built in desk offers a convenient workspace right in the kitchen, making multitasking a breeze. For more formal gatherings, enjoy the dedicated dining area that completes this versatile space. Entertain effortlessly in the expansive 20x16 family room, wired for surround sound, with sliders that lead to a covered lanaiperfect for indoor/outdoor living. The master suite is a private retreat, complete with two closets (one large walk in), a luxurious bath featuring a garden tub, separate shower, dual vanities, and a makeup counter. The secondary bedrooms are generously sized, with two sharing a Jack and Jill bath and a third bedroom offering its own private bath. A built in computer workstation near the bedrooms provides added functionality. Outside, the privacy fenced backyard offers plenty of space to relax, play, or entertain. With a newer roof and a community full of amenitiesincluding tennis courts, pools, a clubhouse, a fitness center, and playgroundsthis home has everything youve been searching for. Move in ready and filled
Payment Calculator
- Principal & Interest -
- Property Tax $
- Home Insurance $
- HOA Fees $
- Monthly -
Features
Building and Construction
- Covered Spaces: 0.00
- Exterior Features: Irrigation System
- Fencing: Fenced
- Flooring: Carpet, Ceramic Tile
- Living Area: 3157.00
- Roof: Shingle
Land Information
- Lot Features: City Limits, Level, Sidewalk
School Information
- High School: Wharton-HB
- Middle School: Benito-HB
- School Elementary: Hunter's Green-HB
Garage and Parking
- Garage Spaces: 2.00
- Parking Features: Garage Door Opener
Eco-Communities
- Water Source: Public
Utilities
- Carport Spaces: 0.00
- Cooling: Central Air
- Heating: Central, Electric, Zoned
- Pets Allowed: Yes
- Sewer: Public Sewer
- Utilities: BB/HS Internet Available, Cable Connected, Electricity Connected, Fire Hydrant, Street Lights, Underground Utilities
Amenities
- Association Amenities: Fitness Center, Gated, Tennis Court(s)
Finance and Tax Information
- Home Owners Association Fee: 110.00
- Net Operating Income: 0.00
- Tax Year: 2023
Other Features
- Appliances: Dishwasher, Disposal, Dryer, Gas Water Heater, Microwave, Range, Refrigerator, Washer
- Association Name: Terra Management Services,
- Association Phone: (813) 374-2363
- Country: US
- Interior Features: Cathedral Ceiling(s), Ceiling Fans(s), High Ceilings, Kitchen/Family Room Combo, Split Bedroom, Vaulted Ceiling(s), Walk-In Closet(s)
- Legal Description: ARBOR GREENE PHASE 2 UNITS 1 AND 4 LOT 32 BLOCK 4
- Levels: One
- Area Major: 33647 - Tampa / Tampa Palms
- Occupant Type: Vacant
- Parcel Number: A-16-27-20-22J-000004-000.32.0
- Style: Cape Cod
- Views: 19
- Zoning Code: 0100
Nearby Subdivisions
84w Live Oak Preserve Ph 2avi
A Rep Of Tampa Palms
Arbor Greene
Arbor Greene Ph 07
Arbor Greene Ph 3
Arbor Greene Ph 6
Arbor Greene Ph 7
Arbor Greenetrace
Basset Creek Estates
Basset Creek Estates Ph 2
Basset Creek Estates Ph 2a
Buckingham At Tampa Palms
Capri Isle At Cory Lake
Cory Lake Isles Ph 04
Cory Lake Isles Ph 1
Cory Lake Isles Ph 2
Cory Lake Isles Ph 3
Cory Lake Isles Ph 5 Un 1
Cory Lake Isles Ph 6
Cory Lake Isles Phase 3
Cory Lake Isles Phase 5
Cross Creek
Cross Creek Ph 02
Cross Creek Prcl D Ph 1
Cross Creek Prcl D Ph 2
Cross Creek Prcl G Ph 1
Cross Creek Prcl K Ph 1a
Cross Creek Prcl M Ph 1
Cross Creek Prcl M Ph 2
Cross Creek Prcl M Ph 3a
Cross Creek Prcl O Ph 1
Easton Park
Easton Park Ph 1
Grand Hampton Ph 1b1
Grand Hampton Ph 1b2
Grand Hampton Ph 1c12a1
Grand Hampton Ph 1c22a2
Grand Hampton Ph 1c3
Grand Hampton Ph 2a3
Grand Hampton Ph 3
Grand Hampton Ph 4
Grand Hampton Ph 5
Heritage Isles Ph 1a
Heritage Isles Ph 1b
Heritage Isles Ph 1d
Heritage Isles Ph 1e
Heritage Isles Ph 3a
Heritage Isles Ph 3d
Heritage Isles Ph 3e
Heritage Isles Phase 1d
Hunters Green
Hunters Green Hunters Green
Hunters Green Pcl 18a Ph 1
Hunters Green Prcl 12
Hunters Green Prcl 14a Phas
Hunters Green Prcl 17a Phas
Hunters Green Prcl 18a Phas
Hunters Green Prcl 21
Hunters Green Prcl 22a Phas
Hunters Green Prcl 7
Kbar Ranch
Kbar Ranch Prcl B
Kbar Ranch Prcl D
Kbar Ranch Prcl L Ph 1
Kbar Ranch Prcl N
Kbar Ranch Prcl O
Kbar Ranchpcl A
Kbar Ranchpcl D
Kbar Villas At Hawk Valley
Lakeview Villas At Pebble Cree
Live Oak Preserve 2c Villages
Live Oak Preserve Ph 1b Villag
Live Oak Preserve Ph 2avillag
Live Oak Preserve Ph 2bvil
Live Oak Preserve Phase 2a-vil
Morris Bridge Manors
Pebble Creek Village
Pebble Creek Village No 8
Richmond Place Ph 1
Richmond Place Ph 2
Spicola Prcl At Heritage Isl
Tampa Palms
Tampa Palms 2b
Tampa Palms 4a
Tampa Palms Area 04
Tampa Palms Area 2
Tampa Palms Area 3 Prcl 38 Sta
Tampa Palms Area 3 Prcl 39
Tampa Palms Area 4 Prcl 11 U
Tampa Palms Area 4 Prcl 14
Tampa Palms Area 4 Prcl 20
Tampa Palms North Area
Tampa Technology Park West Prc
Tuscany Sub At Tampa P
West Meadows Parcels 12a 12b1
West Meadows Prcl 20c Ph
West Meadows Prcl 5 Ph 1
West Meadows Prcl 5 Ph 2
West Meadows Prcls 21 22



