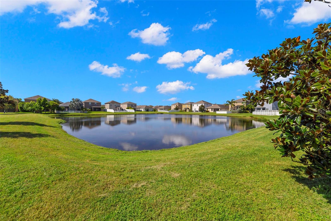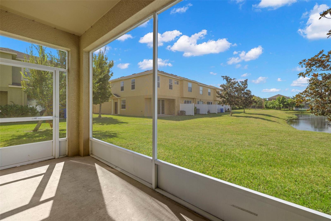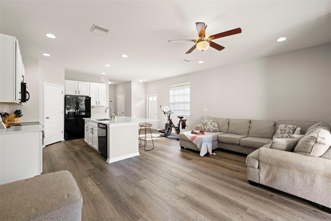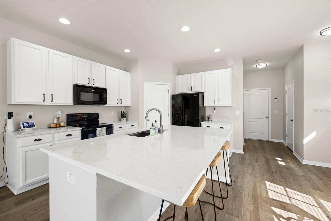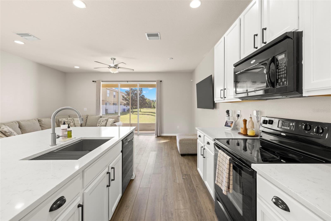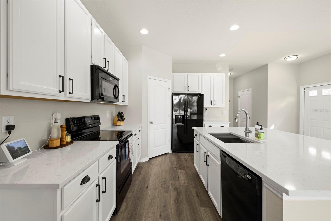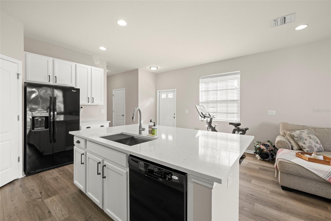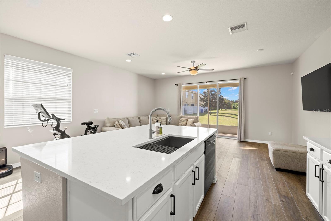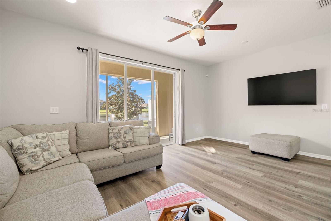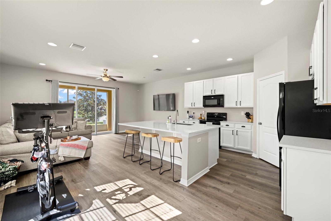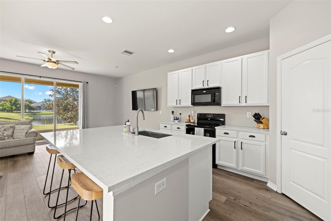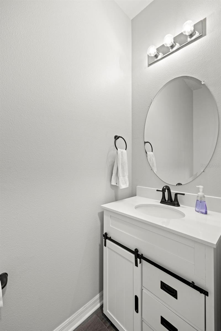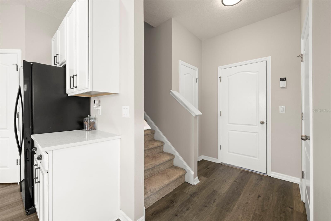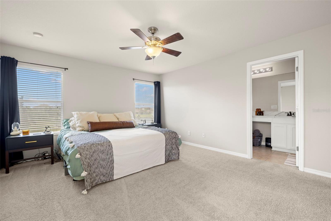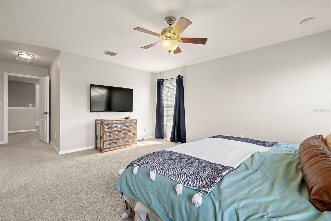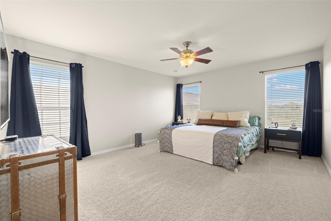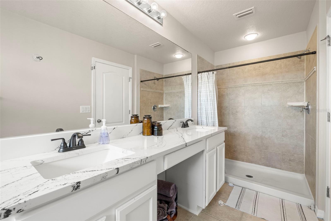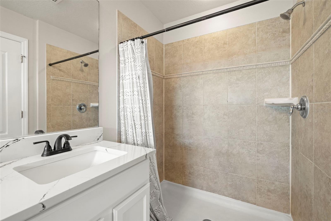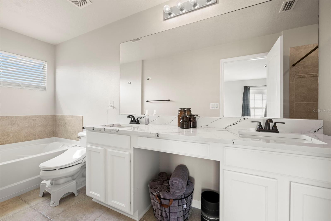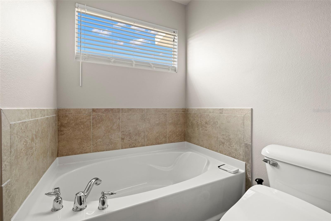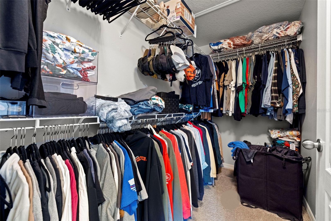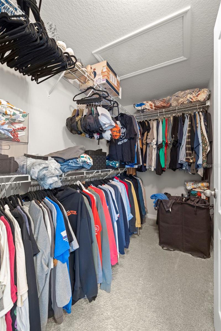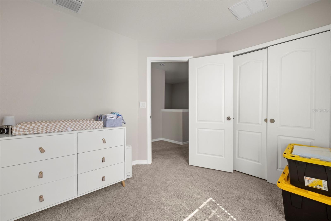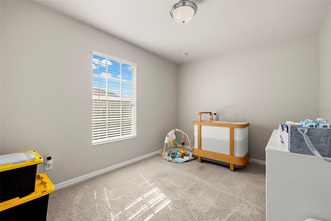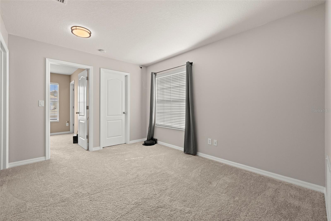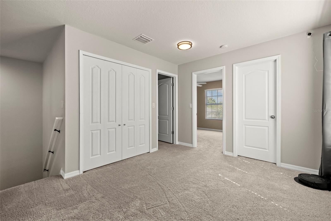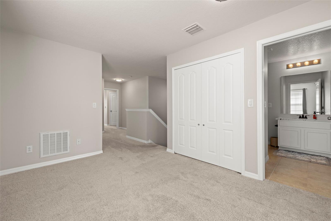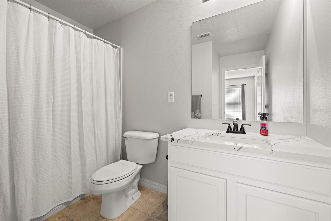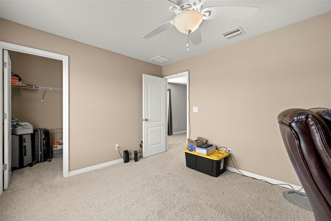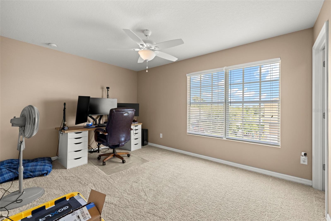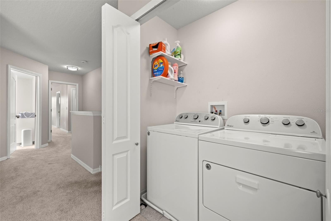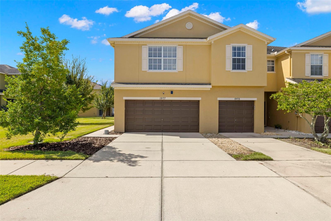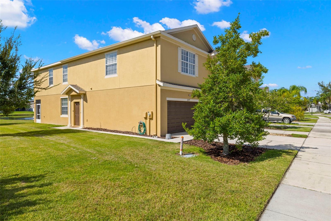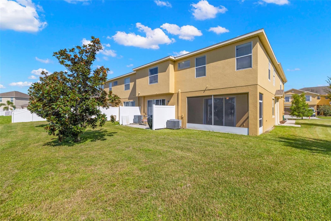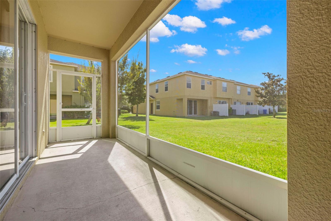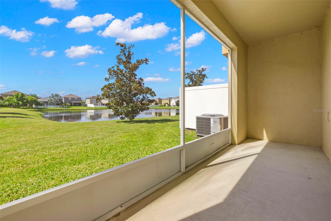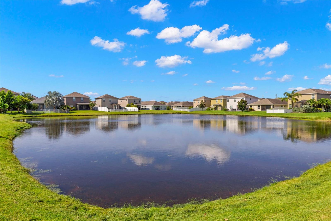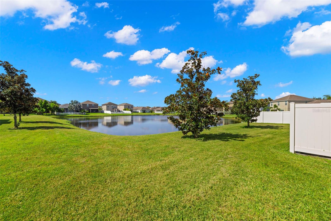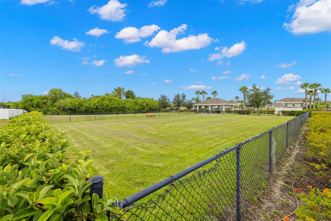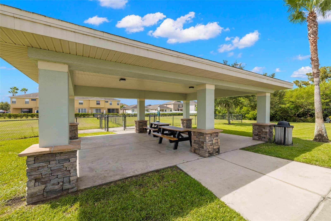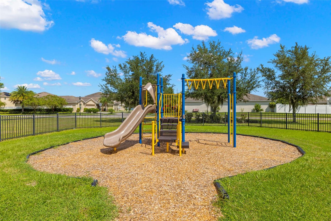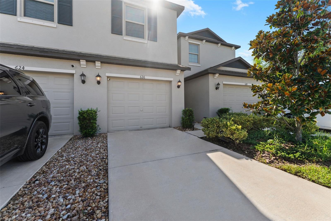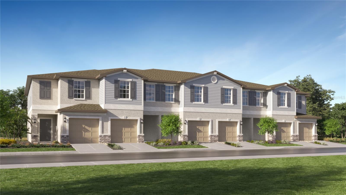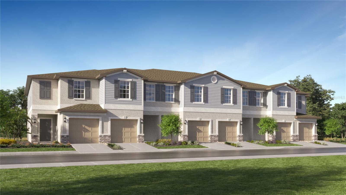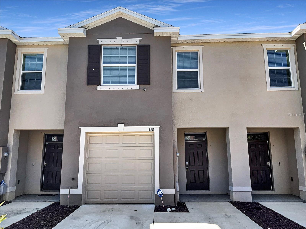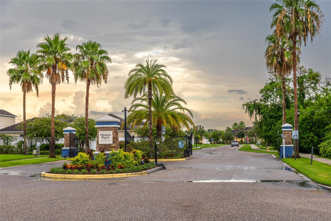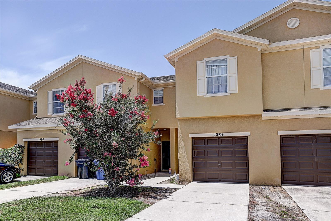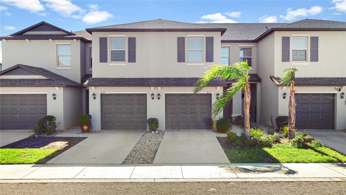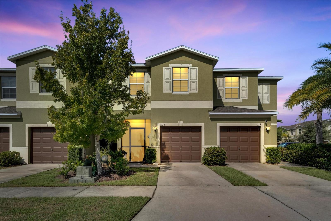Submit an Offer Now!
1977 Hawks View Drive, RUSKIN, FL 33570
Property Photos
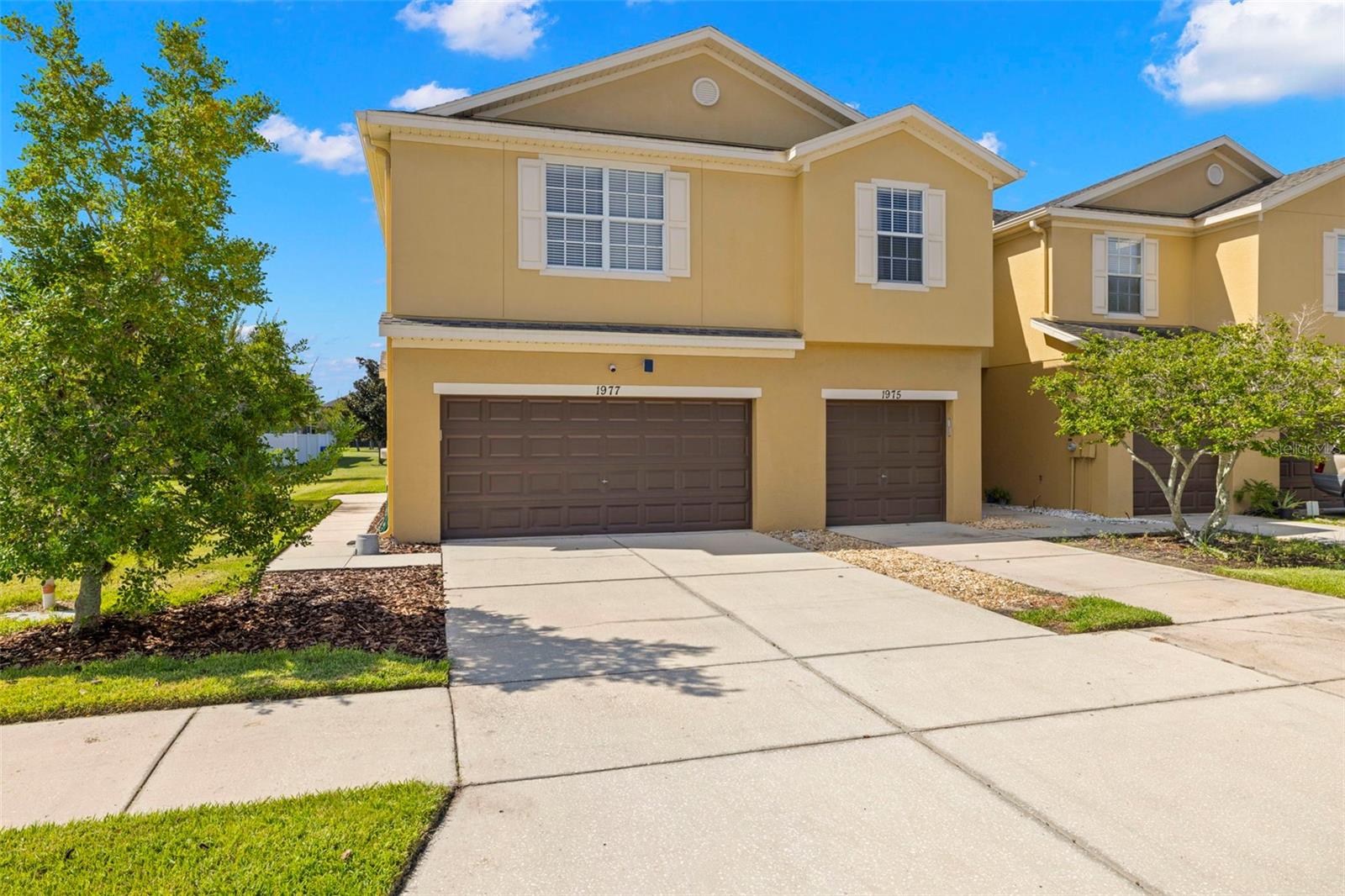
Priced at Only: $269,000
For more Information Call:
(352) 279-4408
Address: 1977 Hawks View Drive, RUSKIN, FL 33570
Property Location and Similar Properties
- MLS#: TB8305332 ( Residential )
- Street Address: 1977 Hawks View Drive
- Viewed: 5
- Price: $269,000
- Price sqft: $112
- Waterfront: No
- Year Built: 2008
- Bldg sqft: 2408
- Bedrooms: 3
- Total Baths: 3
- Full Baths: 2
- 1/2 Baths: 1
- Garage / Parking Spaces: 2
- Days On Market: 68
- Additional Information
- Geolocation: 27.7323 / -82.4089
- County: HILLSBOROUGH
- City: RUSKIN
- Zipcode: 33570
- Subdivision: Hawks Point
- Elementary School: Cypress Creek HB
- Middle School: Shields HB
- High School: Lennard HB
- Provided by: SIGNATURE REALTY ASSOCIATES
- Contact: Lisa Anderson
- 813-689-3115
- DMCA Notice
-
DescriptionYou will love the lowest price & updated largest floor plan with view of pond from covered screened porch! Amazing value with new roof approved by hoa, ac 2020, new hot water htr 2021, new waterproof luxury vinyl flooring! New kitchen with stunning quartz counters! New luxury carpeting up the stairs into bedrooms! Interior painted completely! 3 bedrooms plus bonus loft, 2. 5 baths at 1880 sq feet & a 2 car garage! This end unit has ample guest parking close for your use! Entry on the side offers privacy! This remodeled home is inviting with its clean, stylish choices for you to enjoy w/tripple sliders gazing out to the water of a pond! New waterproof luxury vinyl flooring is functional and the perfect choice! The oversized kitchen is a cooking and entertaining dream! The quartz counters are ample for serving and preparations! The ample cabinetry and stunning quartz counters will accommodate you and there is a walk in pantry! The great room offers space for a dining room table and seating! Tv is already mounted on the wall for your convenience! The outside living space is spoiling with a view you will love! There is a half bath on the 1st floor remodeled with beautiful cabinetry integrating a barn door opening and quartz counters! Access from the oversized 2 car garage allows groceries to enter the kitchen! Upstairs you will feel the new luxury carpeting and land you in the bonus loft area that has its own walk in closet! The bedrooms are split with a spoiling large primary bedroom with 3 windows! There is no problem with large furniture in this bedroom! The master en suite bathroom was also remodeled with dual sinks all adorned in new quartz counters! The walk in shower and deep garden tub have everything you would hope for! The walk in closet will not disappoint you! Bedroom #2 also has a large closet! The 3rd bedroom is opposite the primary bedroom and closest to the full guest bathroom! This bedroom has a walk in closet too! The full guest bathroom was also remodeled with quartz counters! The laundry closet is nicely positioned to utilize the washer/dryer and then close it up so it is out of sight! The gated community of hawks point has wonderful amenities with a pool, fitness center, cabana areas, dog park and wonderful playgrounds! This home is walking distance of the pool! The low monthly hoa fee pays for water, grounds maintenance, exterior maintenance and roof repairs! Just pay for your electricity and internet! Hawks point on 19th street is between 301 and rt 41 and close access to i 75! Shopping and restaurants in all directions! Update the refrigerator stopped working and the owner doesn't have one to convey. Let us know what the buyer needs! The hoa has indicated there will be a special assessment for the roof replacement estimated at $8500 that the owner will pay on behalf of the new owner.
Payment Calculator
- Principal & Interest -
- Property Tax $
- Home Insurance $
- HOA Fees $
- Monthly -
Features
Building and Construction
- Covered Spaces: 0.00
- Exterior Features: Sidewalk
- Flooring: Carpet, Ceramic Tile, Luxury Vinyl
- Living Area: 1880.00
- Roof: Shingle
Land Information
- Lot Features: Corner Lot
School Information
- High School: Lennard-HB
- Middle School: Shields-HB
- School Elementary: Cypress Creek-HB
Garage and Parking
- Garage Spaces: 2.00
- Open Parking Spaces: 0.00
Eco-Communities
- Water Source: Public
Utilities
- Carport Spaces: 0.00
- Cooling: Central Air
- Heating: Central, Electric
- Pets Allowed: Breed Restrictions
- Sewer: Public Sewer
- Utilities: BB/HS Internet Available, Cable Available, Street Lights
Finance and Tax Information
- Home Owners Association Fee Includes: Common Area Taxes, Pool, Maintenance Grounds, Water
- Home Owners Association Fee: 215.33
- Insurance Expense: 0.00
- Net Operating Income: 0.00
- Other Expense: 0.00
- Tax Year: 2023
Other Features
- Appliances: Dishwasher, Disposal, Dryer, Electric Water Heater, Microwave, Range, Washer
- Association Name: Sun State Management/Sean Noonan
- Association Phone: 941-870-4920
- Country: US
- Interior Features: Ceiling Fans(s), PrimaryBedroom Upstairs, Solid Surface Counters, Window Treatments
- Legal Description: Hawks Point Phase 1C Lot 1 Block 20
- Levels: Two
- Area Major: 33570 - Ruskin/Apollo Beach
- Occupant Type: Owner
- Parcel Number: U-04-32-19-9F1-000020-00001.0
- Possession: Close of Escrow, Negotiable
- Zoning Code: RES
Similar Properties



