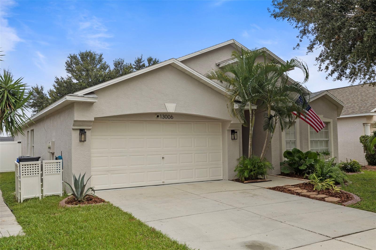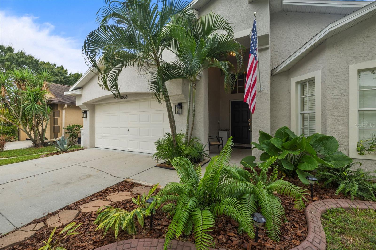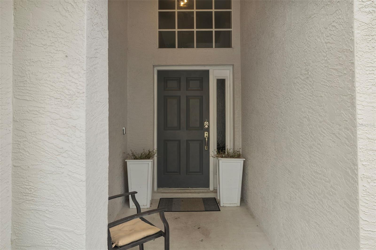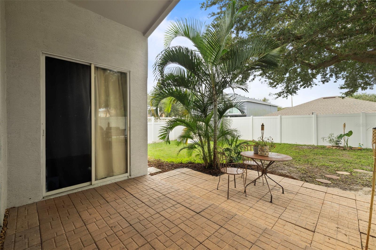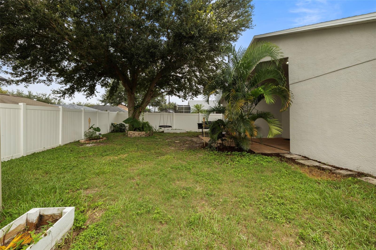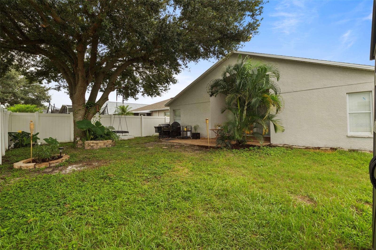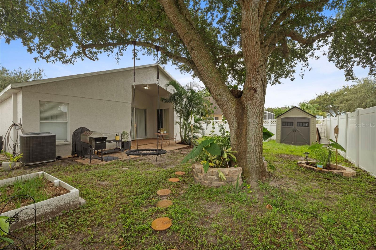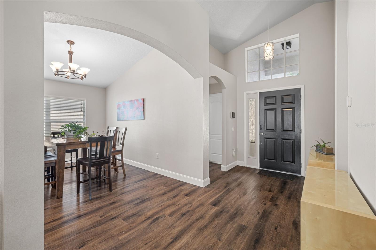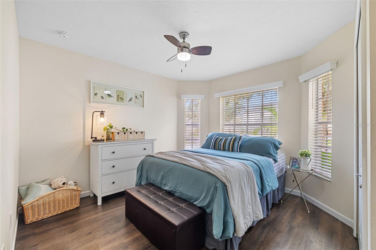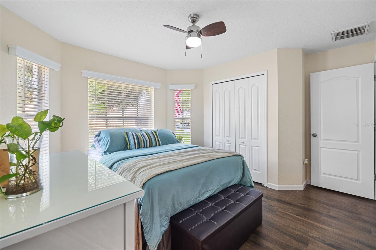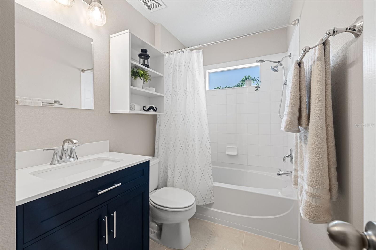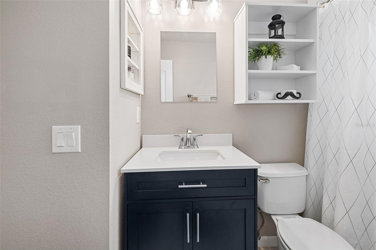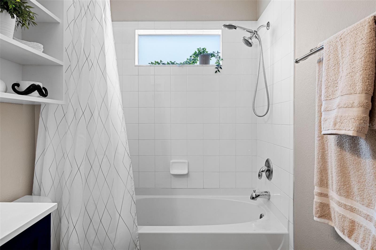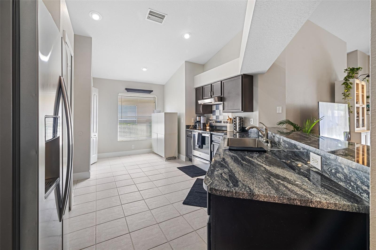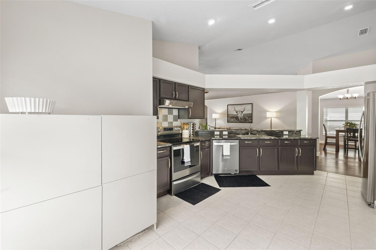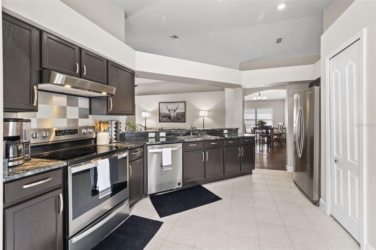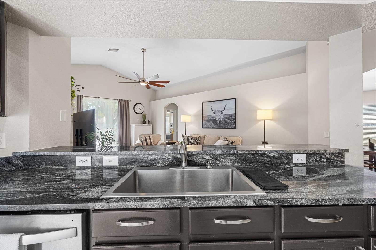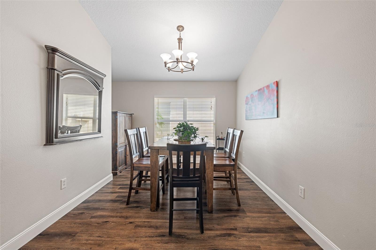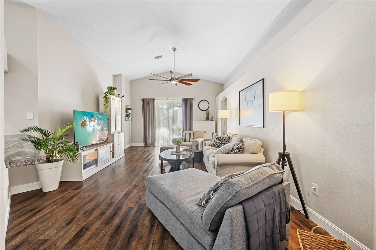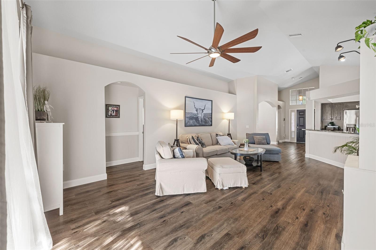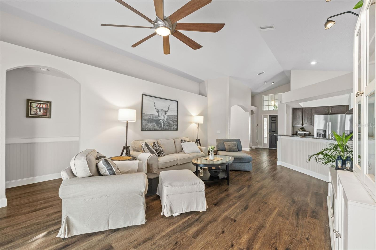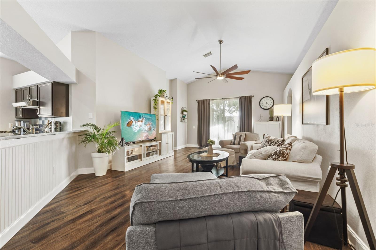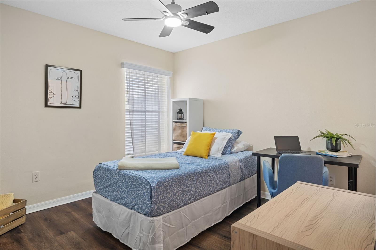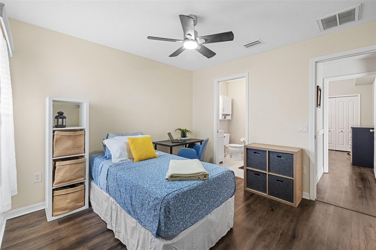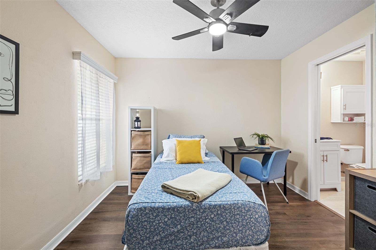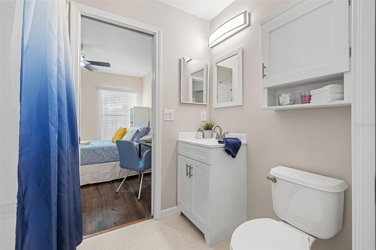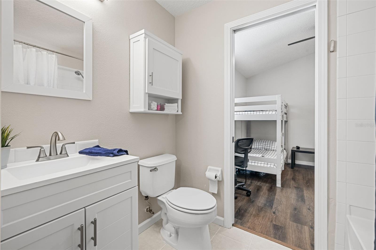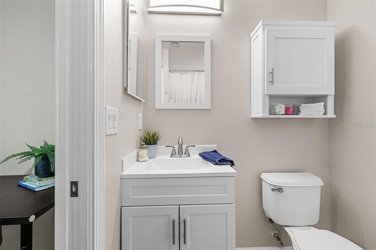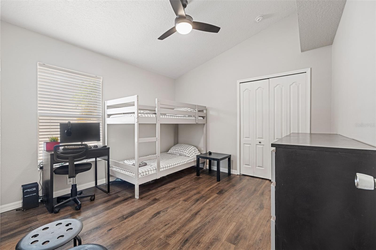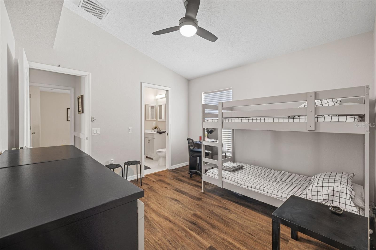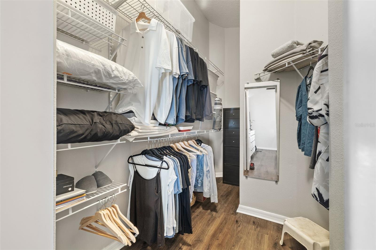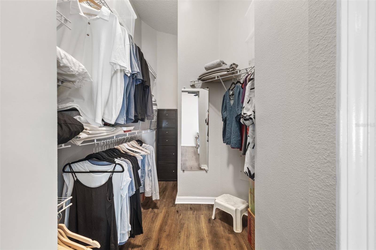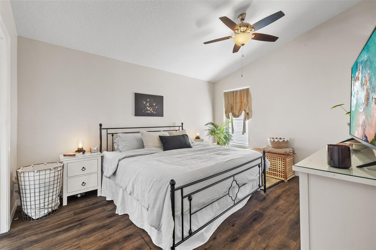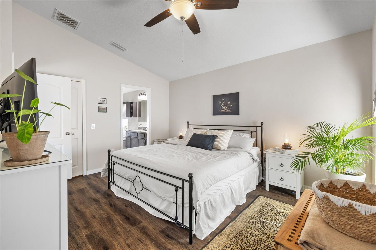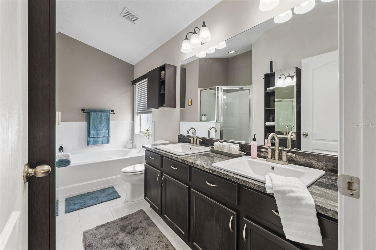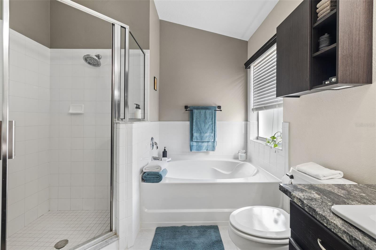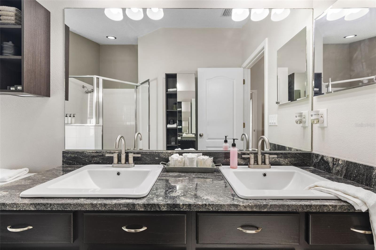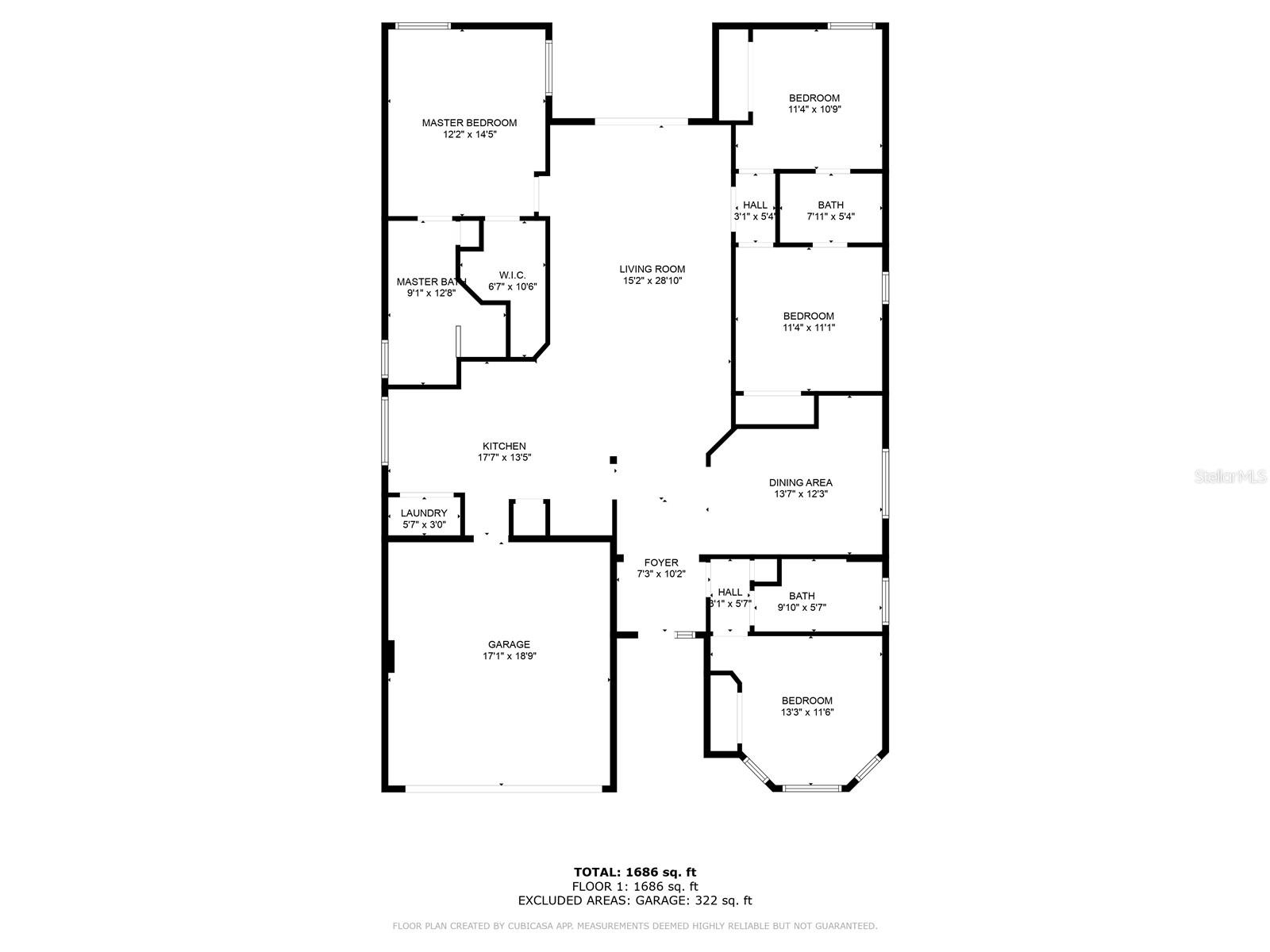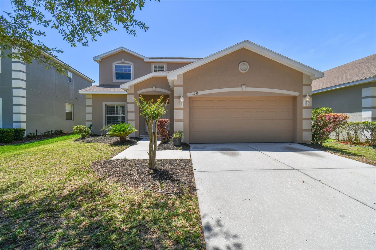Submit an Offer Now!
13006 Tribute Drive, RIVERVIEW, FL 33569
Property Photos
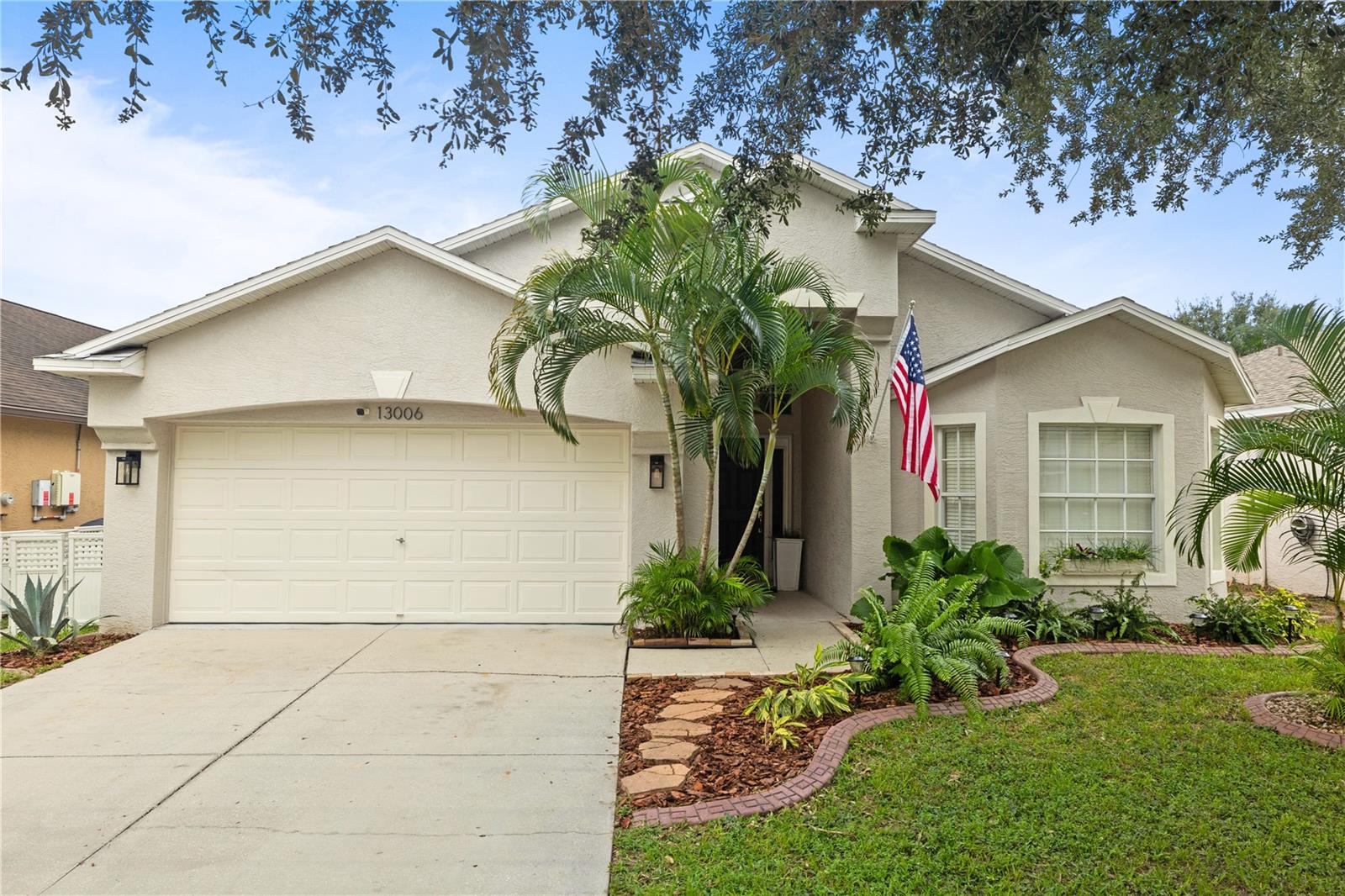
Priced at Only: $369,000
For more Information Call:
(352) 279-4408
Address: 13006 Tribute Drive, RIVERVIEW, FL 33569
Property Location and Similar Properties
- MLS#: TB8305369 ( Residential )
- Street Address: 13006 Tribute Drive
- Viewed: 5
- Price: $369,000
- Price sqft: $157
- Waterfront: No
- Year Built: 2004
- Bldg sqft: 2344
- Bedrooms: 4
- Total Baths: 3
- Full Baths: 3
- Garage / Parking Spaces: 2
- Days On Market: 28
- Additional Information
- Geolocation: 27.8008 / -82.3448
- County: HILLSBOROUGH
- City: RIVERVIEW
- Zipcode: 33569
- Subdivision: Covewood
- Elementary School: Summerfield HB
- Middle School: Eisenhower HB
- High School: East Bay HB
- Provided by: REAL BROKER, LLC
- Contact: RioAnne Criz Lloyd
- 407-279-0038
- DMCA Notice
-
DescriptionWelcome to this beautifully renovated 4 bedroom, 3 bathroom home offering 1,808 square feet of modern living space and a desirable split floor plan perfect for comfortable living. Step inside to find soaring vaulted ceilings and an expansive open floor plan that flows seamlessly from the spacious living room to the gourmet kitchen, featuring sleek countertops, ample cabinet space, and a breakfast bar ideal for entertaining. The private primary suite provides a peaceful retreat with a luxurious ensuite bathroom and large closet space, while the additional bedrooms are equally spacious and versatileperfect for a home office or guest room. The mature landscaping and nice sized backyard have plenty of outdoor space to relax or host gatherings. Located in a prime Riverview neighborhood, this home is conveniently close to shopping, restaurants, and entertainment, ideally situated near MacDill Air Force Base with easy access to major highways like I 75, making commuting a breeze. Youll love the combination of privacy and convenience with this property. With a new roof installed just 3 years ago, this home is move in ready and waiting for you! Dont miss out on this fantastic opportunity. Take a 3D Virtual Tour Now: https://bit.ly/13006 3dtour
Payment Calculator
- Principal & Interest -
- Property Tax $
- Home Insurance $
- HOA Fees $
- Monthly -
Features
Building and Construction
- Builder Name: Lennar
- Covered Spaces: 0.00
- Exterior Features: Garden, Private Mailbox, Sidewalk, Sliding Doors, Storage
- Fencing: Vinyl
- Flooring: Luxury Vinyl
- Living Area: 1808.00
- Other Structures: Shed(s)
- Roof: Shingle
Property Information
- Property Condition: Completed
Land Information
- Lot Features: City Limits, Landscaped, Sidewalk, Paved
School Information
- High School: East Bay-HB
- Middle School: Eisenhower-HB
- School Elementary: Summerfield-HB
Garage and Parking
- Garage Spaces: 2.00
- Open Parking Spaces: 0.00
Eco-Communities
- Water Source: Public
Utilities
- Carport Spaces: 0.00
- Cooling: Central Air
- Heating: Central, Electric, Exhaust Fan
- Pets Allowed: Breed Restrictions, Yes
- Sewer: Public Sewer
- Utilities: BB/HS Internet Available, Cable Available, Electricity Available, Electricity Connected, Phone Available, Public, Sewer Available, Sewer Connected, Street Lights, Water Available, Water Connected
Amenities
- Association Amenities: Park
Finance and Tax Information
- Home Owners Association Fee: 155.00
- Insurance Expense: 0.00
- Net Operating Income: 0.00
- Other Expense: 0.00
- Tax Year: 2023
Other Features
- Accessibility Features: Accessible Bedroom, Accessible Common Area, Accessible Doors, Accessible Entrance, Accessible for Hearing-Impairment, Accessible Full Bath, Visitor Bathroom, Accessible Kitchen, Accessible Kitchen Appliances, Accessible Central Living Area, Accessible Washer/Dryer, Central Living Area
- Appliances: Dishwasher, Disposal, Dryer, Exhaust Fan, Range, Range Hood, Refrigerator, Washer, Water Filtration System
- Association Name: David Latrella
- Association Phone: 813-560-0012
- Country: US
- Furnished: Unfurnished
- Interior Features: Ceiling Fans(s), Eat-in Kitchen, High Ceilings, Open Floorplan, Primary Bedroom Main Floor, Solid Surface Counters, Solid Wood Cabinets, Split Bedroom, Stone Counters, Vaulted Ceiling(s), Walk-In Closet(s), Window Treatments
- Legal Description: COVEWOOD LOT 14 BLOCK 3
- Levels: One
- Area Major: 33569 - Riverview
- Occupant Type: Owner
- Parcel Number: U-07-31-20-740-000003-00014.0
- Style: Contemporary
- Zoning Code: PD
Similar Properties
Nearby Subdivisions
Bell Creek Hammocks North Sub
Bell Crk Lndg
Boyette Creek Ph 1
Boyette Creek Ph 2
Boyette Farms Ph 2a
Boyette Fields
Boyette Park Ph 1a 1b 1d
Boyette Park Ph 1e2a2b3
Boyette Park Ph 2c4
Boyette Spgs B
Boyette Spgs Sec A
Boyette Spgs Sec B Un 18
Boyette Spgs Sec B Un 3
Boyette Springs
Covewood
Creek View
Crestview Lakes
Echo Park
Enclave At Boyette
Estuary Ph 1 4
Estuary Ph 2
Estuary Ph 5
Hammock Crest
Hawks Fern
Hawks Fern Ph 2
Hawks Fern Ph 3
Hawks Grove
Lakeside Tr A2
Manors At Forest Glen
Moss Landing Ph 1
Moss Landing Ph 3
Not In Hernando
Paddock Manor
Paddock Oaks
Peninsula At Rhodine Lake
Preserve At Riverview
Ridgewood
Ridgewood West
River Pine Estates Platted Sub
Rivercrest Lakes
Rivercrest Ph 1a
Rivercrest Ph 1b1
Rivercrest Ph 1b2
Rivercrest Ph 1b4
Rivercrest Ph 2 Prcl K An
Rivercrest Ph 2 Prcl N
Rivercrest Ph 2 Prcl O An
Rivercrest Ph 2b22c
Riverglen
Rivers Edge
Riversedge
Rivvercrest Lakes
Sandhill Rdg
Shadow Run
South Pointe Phase 4
Unplatted



