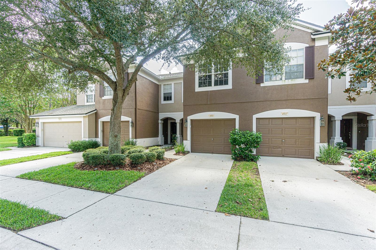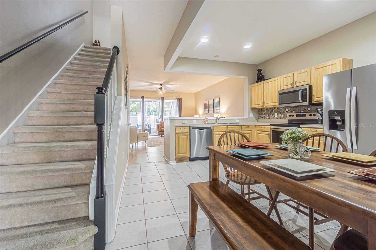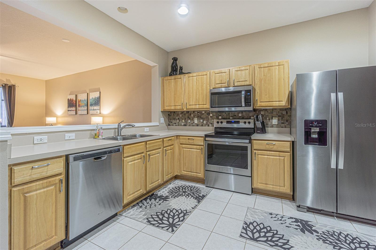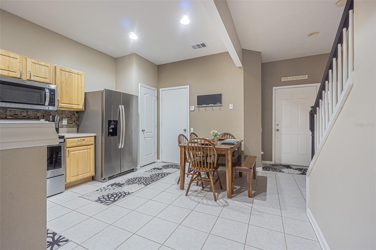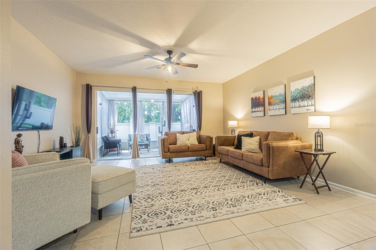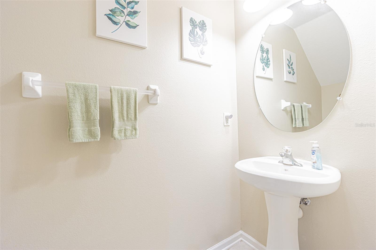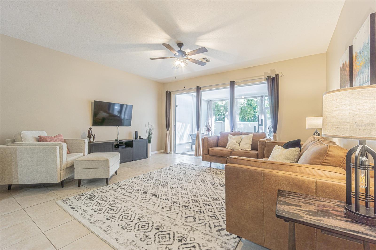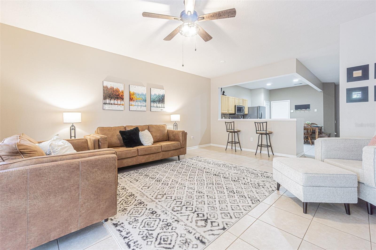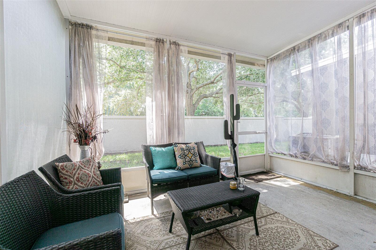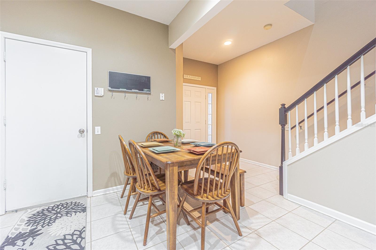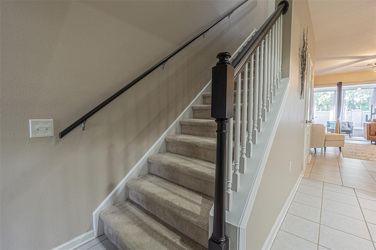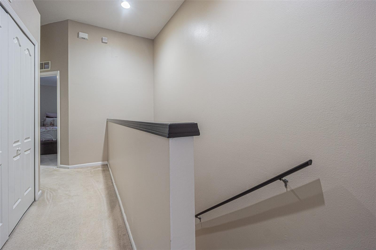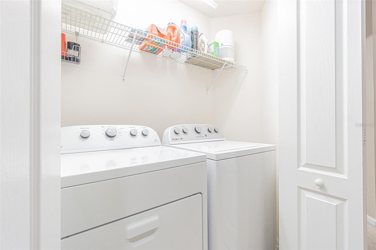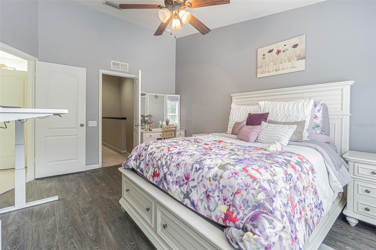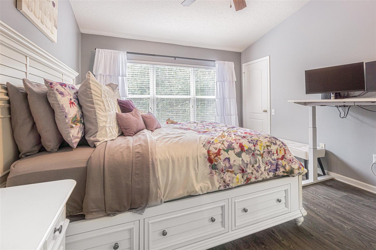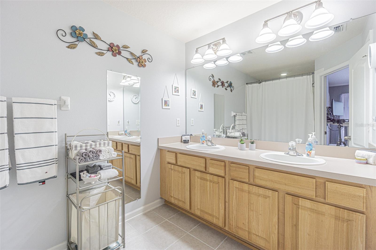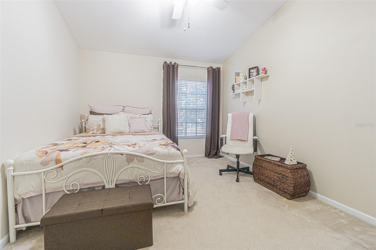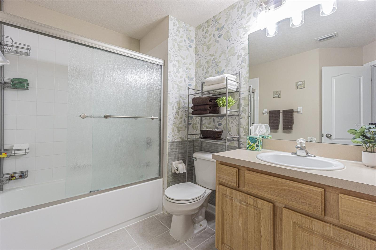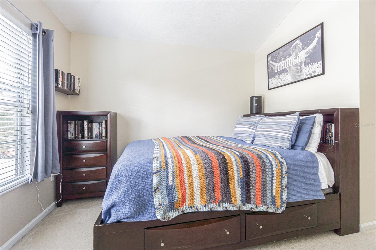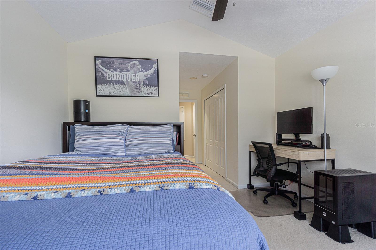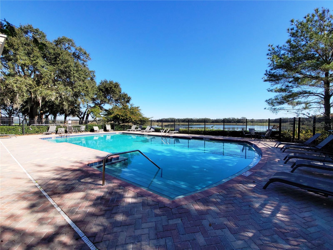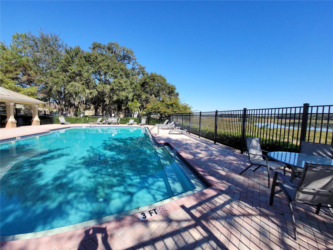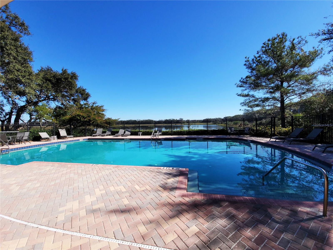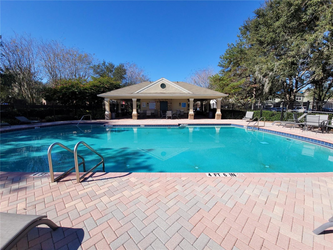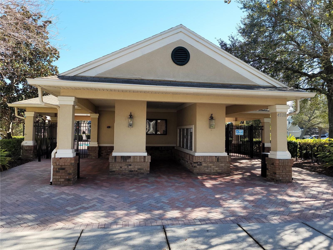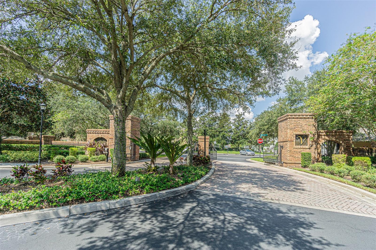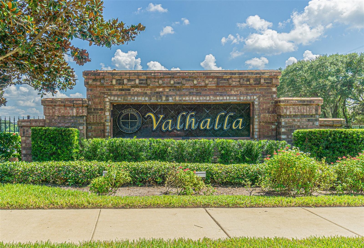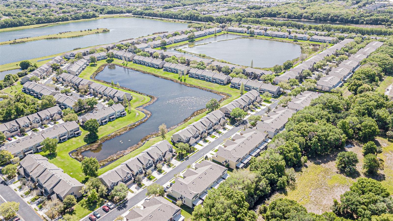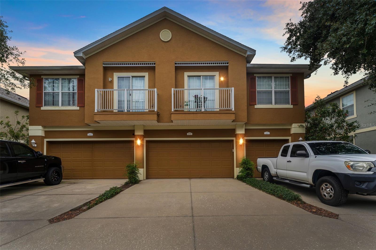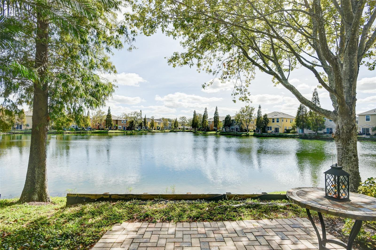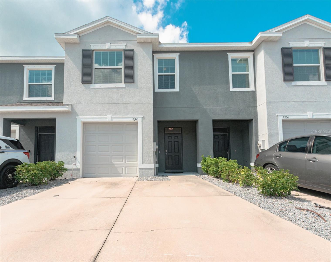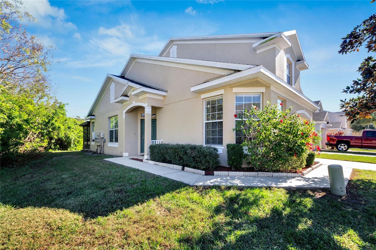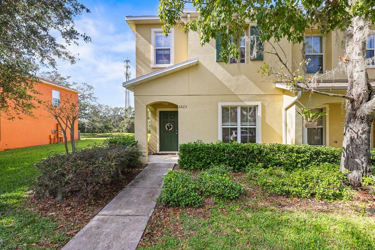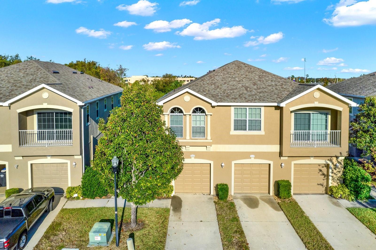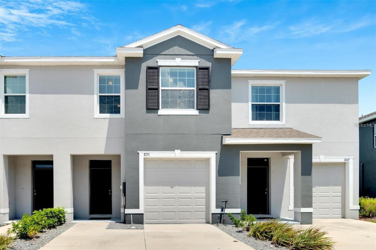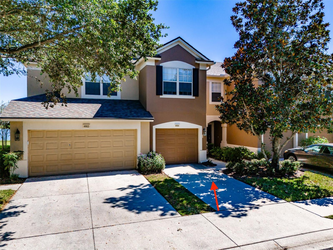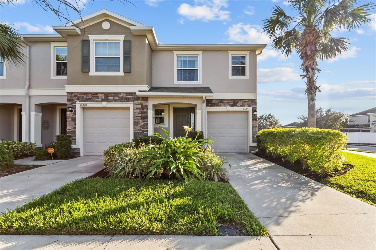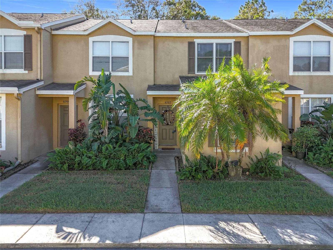Submit an Offer Now!
4910 Pond Ridge Drive, RIVERVIEW, FL 33578
Property Photos
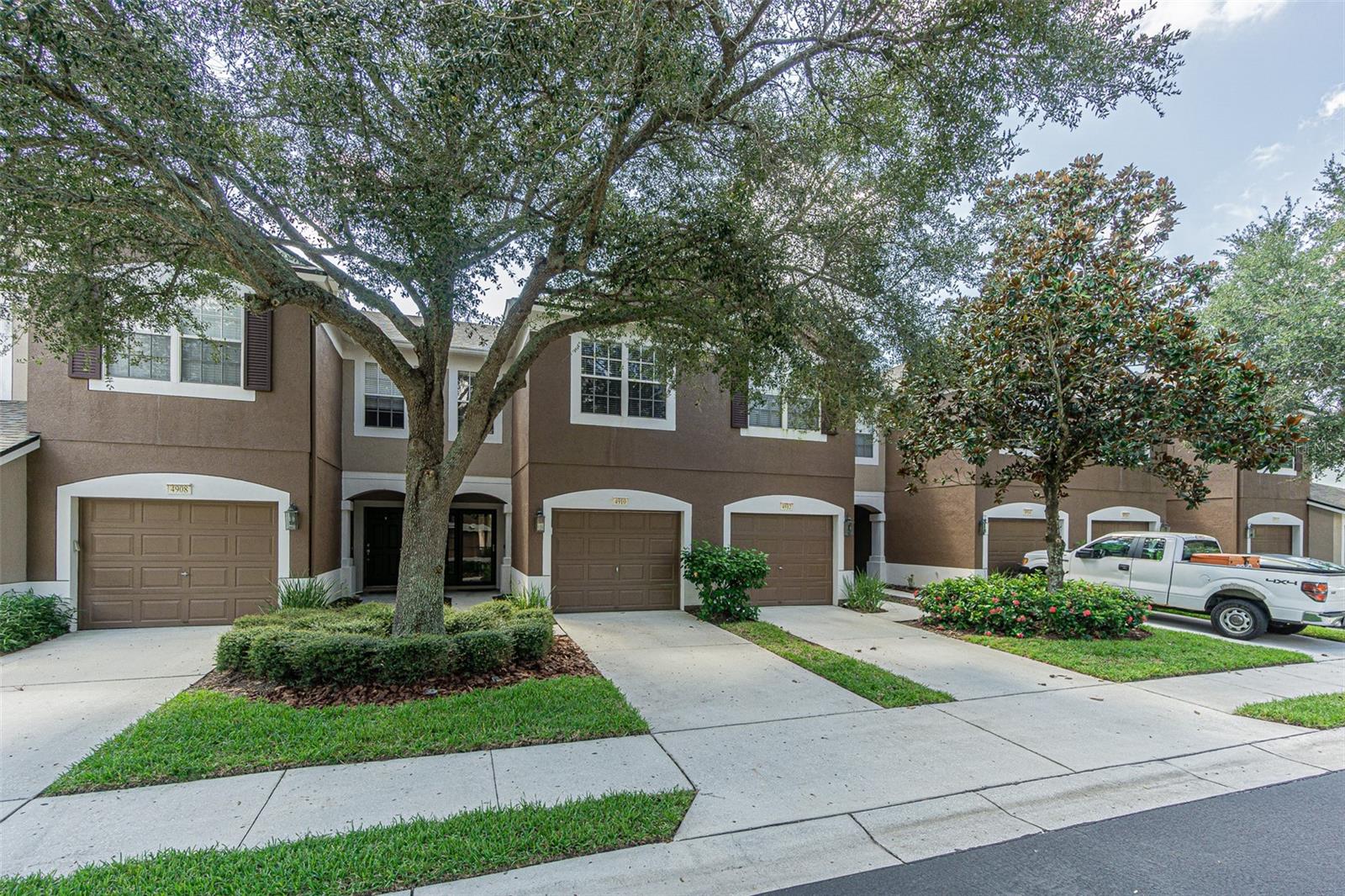
Priced at Only: $289,900
For more Information Call:
(352) 279-4408
Address: 4910 Pond Ridge Drive, RIVERVIEW, FL 33578
Property Location and Similar Properties
- MLS#: TB8305694 ( Residential )
- Street Address: 4910 Pond Ridge Drive
- Viewed: 14
- Price: $289,900
- Price sqft: $152
- Waterfront: No
- Year Built: 2005
- Bldg sqft: 1908
- Bedrooms: 3
- Total Baths: 3
- Full Baths: 2
- 1/2 Baths: 1
- Garage / Parking Spaces: 1
- Days On Market: 109
- Additional Information
- Geolocation: 27.9014 / -82.3358
- County: HILLSBOROUGH
- City: RIVERVIEW
- Zipcode: 33578
- Subdivision: Valhalla Ph 12
- Elementary School: Ippolito
- Middle School: Giunta
- High School: Spoto
- Provided by: SIGNATURE REALTY ASSOCIATES
- Contact: Nancy Dawsey
- 813-689-3115

- DMCA Notice
-
DescriptionPut this townhome at the top of your must see list in Brandon, Riverview, and Valrico! Located in the desirable gated community of Valhalla, this 3 bedroom, 2.5 bath townhome offers unbeatable convenience and privacy. With easy access to I 75 (just 5 minutes away), you're perfectly positioned for quick trips to Tampa, Sarasota, or Orlando. Plus, you're surrounded by a variety of restaurants and only 15 minutes from Tampa's vibrant downtown district. Step inside to an open concept floor plan, highlighted by triple sliders in the Great Room, leading to your private screened lanaiperfect for relaxing or entertaining. The home also features a one car attached garage, wood cabinetry throughout, and a convenient laundry closet upstairs. For guests and convenience, a half bath is located on the main floor, which is beautifully finished with ceramic tile. This townhome has seen numerous recent updates, including a new roof in 2023, Whirlpool appliances in 2018, Eco Bee thermostat in 2021, garbage disposal in 2023, garage door opener in 2022, washer in 2024, dryer in 2017, ARC approved screen door in 2021, electric hot water heater in 2018 and a new HVAC system in 2020. Valhalla is one of the area's most sought after communities, and with a monthly HOA fee of $431, you get incredible value. The fee covers multiple gates, water, sewer, 5G internet service, exterior maintenance (you only need an HO6 policy), pest control, and access to two community pools and mailbox areas. Enjoy significant savings with no water or sewer bills, no internet or cable fees, lower homeowner's insurance, and no lawn maintenance! Plus, large expenses like roof replacement and exterior painting are already taken care of. All you need to do is insure from the drywall in, while your HOA covers the restit's easy living at its finest!
Payment Calculator
- Principal & Interest -
- Property Tax $
- Home Insurance $
- HOA Fees $
- Monthly -
Features
Building and Construction
- Covered Spaces: 0.00
- Exterior Features: Irrigation System, Sidewalk, Sliding Doors
- Flooring: Carpet, Ceramic Tile
- Living Area: 1644.00
- Roof: Shingle
Land Information
- Lot Features: In County, Landscaped, Level, Sidewalk, Paved, Private
School Information
- High School: Spoto High-HB
- Middle School: Giunta Middle-HB
- School Elementary: Ippolito-HB
Garage and Parking
- Garage Spaces: 1.00
- Open Parking Spaces: 0.00
- Parking Features: Garage Door Opener, Guest
Eco-Communities
- Water Source: Public
Utilities
- Carport Spaces: 0.00
- Cooling: Central Air
- Heating: Central, Electric, Heat Pump
- Pets Allowed: Yes
- Sewer: Public Sewer
- Utilities: BB/HS Internet Available, Electricity Connected, Fiber Optics, Sewer Connected, Sprinkler Recycled, Underground Utilities, Water Connected
Amenities
- Association Amenities: Cable TV, Fence Restrictions, Gated, Playground, Pool, Vehicle Restrictions
Finance and Tax Information
- Home Owners Association Fee Includes: Pool, Insurance, Internet, Maintenance Structure, Maintenance Grounds, Private Road, Sewer, Trash, Water
- Home Owners Association Fee: 439.62
- Insurance Expense: 0.00
- Net Operating Income: 0.00
- Other Expense: 0.00
- Tax Year: 2023
Other Features
- Appliances: Dishwasher, Disposal, Dryer, Electric Water Heater, Microwave, Range, Refrigerator, Washer
- Association Name: Green Acrea Properties/Layea Zimmerman
- Association Phone: 813-600-1100
- Country: US
- Furnished: Unfurnished
- Interior Features: Ceiling Fans(s), Eat-in Kitchen, Kitchen/Family Room Combo, PrimaryBedroom Upstairs
- Legal Description: VALHALLA PHASE 1-2 LOT 3 BLOCK 55
- Levels: Two
- Area Major: 33578 - Riverview
- Occupant Type: Owner
- Parcel Number: U-06-30-20-769-000055-00003.0
- Possession: Close of Escrow
- Style: Contemporary
- Views: 14
- Zoning Code: PD
Similar Properties
Nearby Subdivisions
Avelar Creek North
Avelar Creek South
Eagle Palm Ph 1
Eagle Palm Ph 3a
Eagle Palm Ph Ii
Landings At Alafia
Magnolia Park Central Ph B
Magnolia Park Northeast E
Magnolia Park Northeast Reside
Not On List
Oak Creek Parcel 2
Oak Creek Prcl 2
Oak Creek Prcl 3
Oak Creek Prcl 8 Ph 1
Oak Haven
Osprey Run Twnhms Ph 2
Riverview Lakes
South Crk Ph 2a2c
St Charles Place Ph 2
St Charles Place Ph 4
St Charles Place Ph 6
Valhalla Ph 034
Valhalla Ph 12
Valhalla Ph 34
Ventura Bay Townhomes
Ventura Bay Twnhms
Villages Of Bloomingdale Pha
Villages Of Bloomingdale Ph



