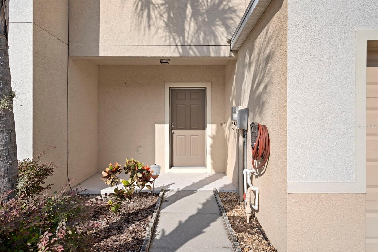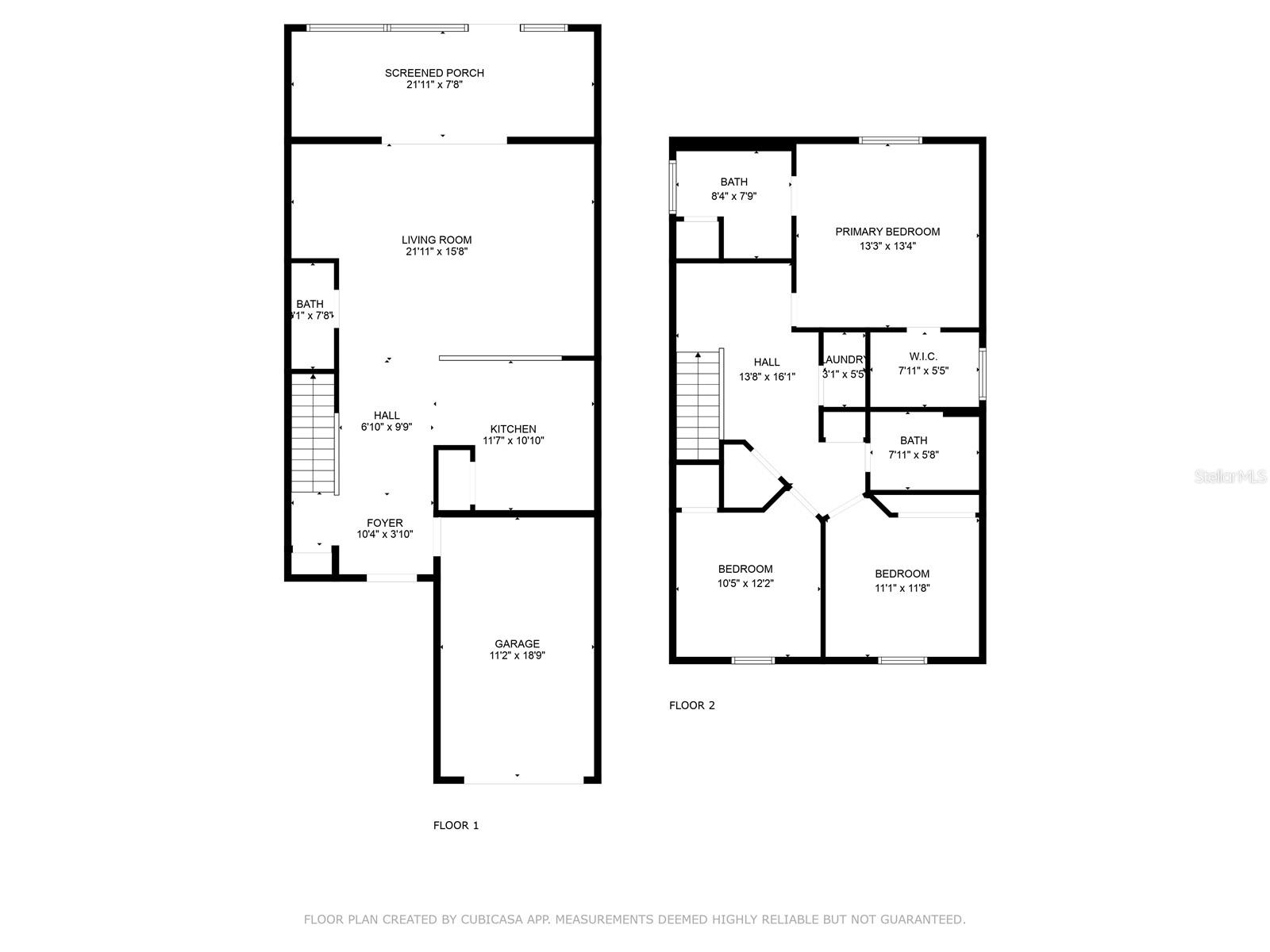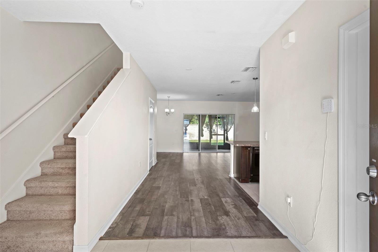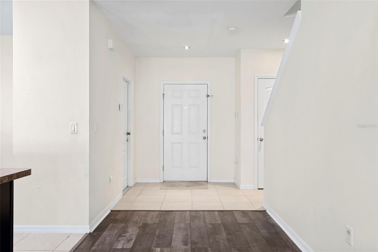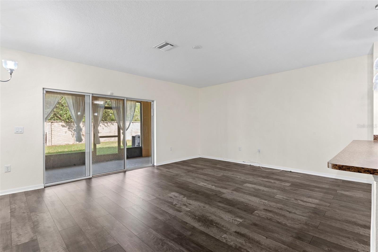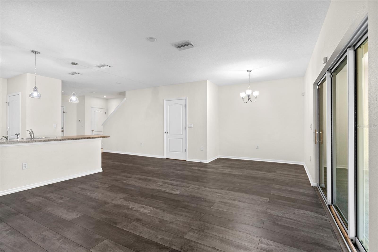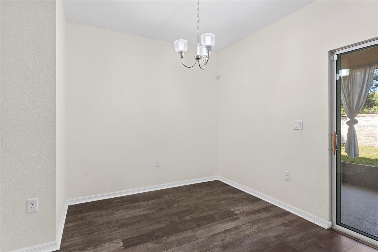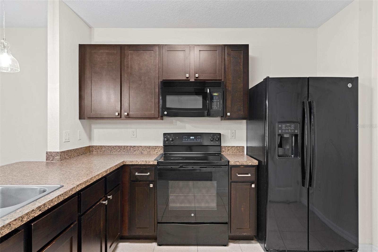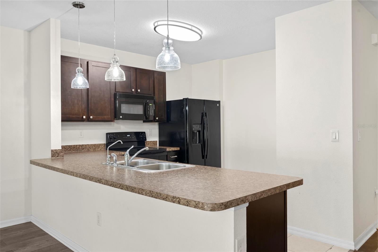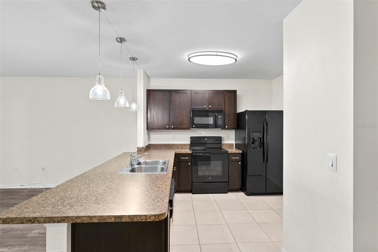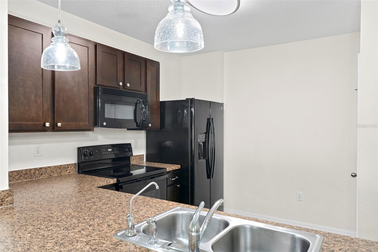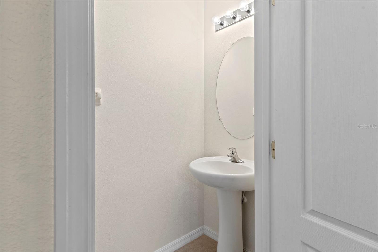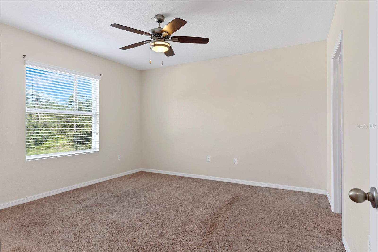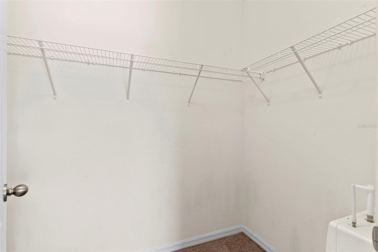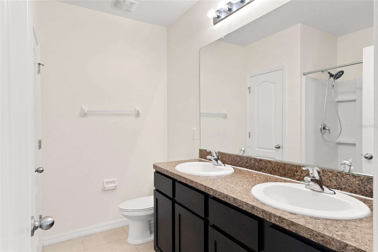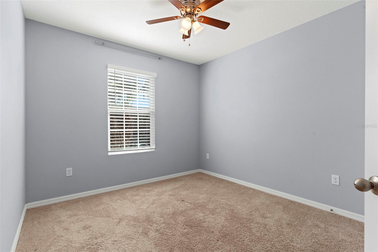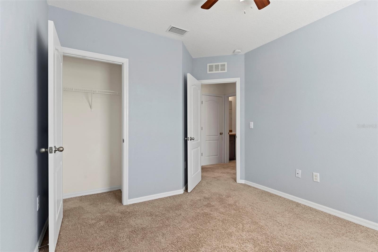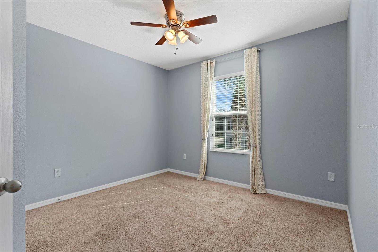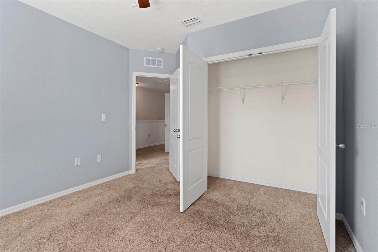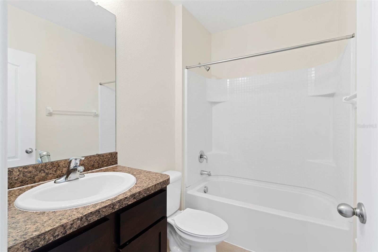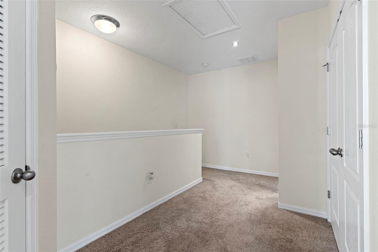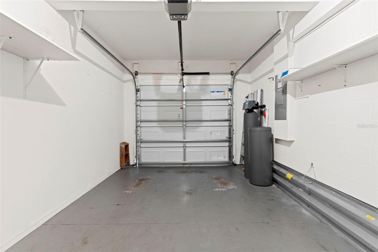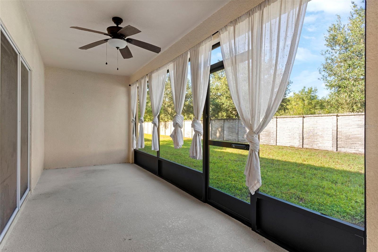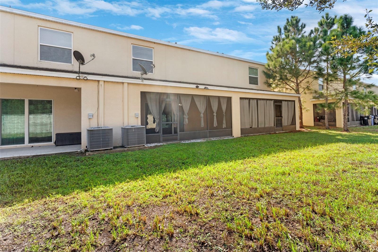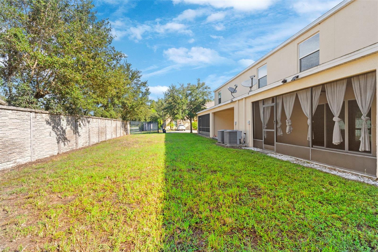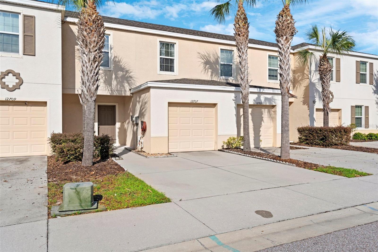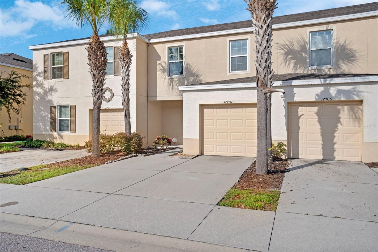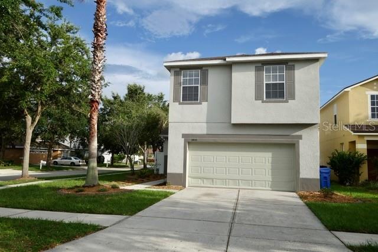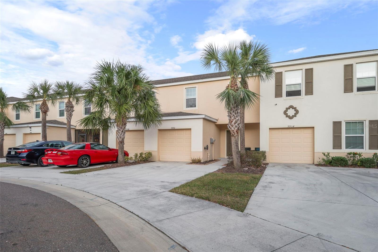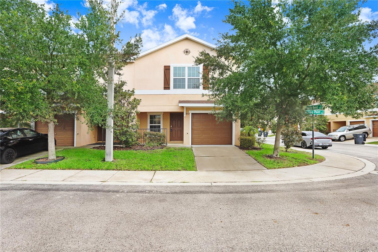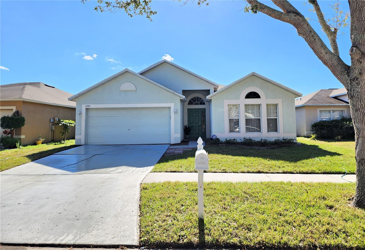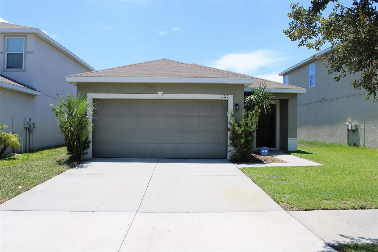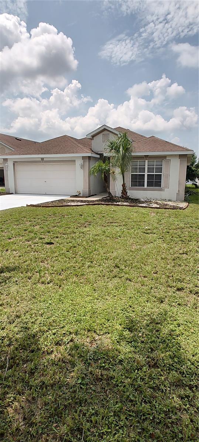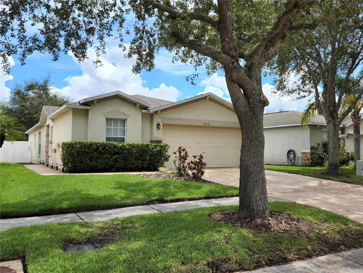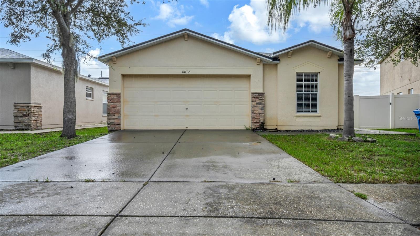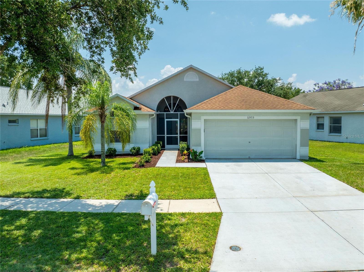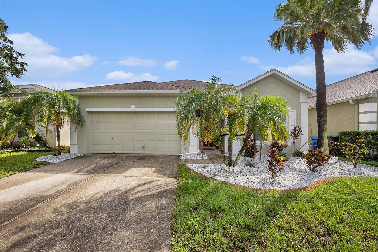Submit an Offer Now!
12707 Buffalo Run Dr, GIBSONTON, FL 33534
Property Photos

Priced at Only: $2,099
For more Information Call:
(352) 279-4408
Address: 12707 Buffalo Run Dr, GIBSONTON, FL 33534
Property Location and Similar Properties
- MLS#: TB8305993 ( Residential Lease )
- Street Address: 12707 Buffalo Run Dr
- Viewed: 8
- Price: $2,099
- Price sqft: $1
- Waterfront: No
- Year Built: 2015
- Bldg sqft: 1968
- Bedrooms: 3
- Total Baths: 3
- Full Baths: 2
- 1/2 Baths: 1
- Garage / Parking Spaces: 1
- Days On Market: 53
- Additional Information
- Geolocation: 27.8042 / -82.3512
- County: HILLSBOROUGH
- City: GIBSONTON
- Zipcode: 33534
- Subdivision: Coppercreek Ph 1
- Provided by: ENGEL & VOLKERS TAMPA DOWNTOWN
- Contact: Royce Williams
- 813-863-1986
- DMCA Notice
-
DescriptionRent includes: water softener system with quarterly professional maintenance, water filtration system in the kitchen, pest control, water, and trash. Beautifully maintained and move in ready, this upscale gated townhome in copper creek features 3 spacious bedrooms, 2. 5 baths, and a one car garage with a two car driveway, with the community pool and playground just steps away. The light filled, open concept layout includes a great room, casual dining area, and a gourmet kitchen with 30" wood cabinetry, low maintenance countertops, and a large breakfast barperfect for both family living and entertaining. The spacious screened lanai offers a great outdoor space for relaxation. The home boasts ceramic tile in the foyer, kitchen, and half bath, with wood laminate flooring in the family and dining rooms. Upstairs, the bedrooms are carpeted, along with a tiled laundry room equipped with a washer and dryer. The master suite includes dual sinks, a large shower, and a walk in closet. Centrally located, copper creek is close to shopping, entertainment, and major highways, with easy access to the alafia river, downtown tampa, and the beautiful gulf beaches. This home is within walkable distance to the ymca. Dont miss outschedule a showing today!
Payment Calculator
- Principal & Interest -
- Property Tax $
- Home Insurance $
- HOA Fees $
- Monthly -
Features
Building and Construction
- Covered Spaces: 0.00
- Flooring: Carpet, Ceramic Tile, Laminate
- Living Area: 1478.00
Garage and Parking
- Garage Spaces: 1.00
- Open Parking Spaces: 0.00
- Parking Features: Driveway
Eco-Communities
- Water Source: Public
Utilities
- Carport Spaces: 0.00
- Cooling: Central Air
- Heating: Central
- Pets Allowed: No
- Sewer: Public Sewer
- Utilities: BB/HS Internet Available, Cable Available, Electricity Available, Sewer Connected, Street Lights, Water Connected
Amenities
- Association Amenities: Gated, Pool
Finance and Tax Information
- Home Owners Association Fee: 0.00
- Insurance Expense: 0.00
- Net Operating Income: 0.00
- Other Expense: 0.00
Rental Information
- Tenant Pays: Cleaning Fee, Re-Key Fee
Other Features
- Appliances: Dishwasher, Disposal, Dryer, Microwave, Range, Refrigerator, Washer, Water Filtration System, Water Softener
- Association Name: Premier Community Consultants
- Country: US
- Furnished: Unfurnished
- Interior Features: Ceiling Fans(s), Open Floorplan, PrimaryBedroom Upstairs, Solid Wood Cabinets, Split Bedroom, Thermostat, Walk-In Closet(s), Window Treatments
- Levels: Two
- Area Major: 33534 - Gibsonton
- Occupant Type: Vacant
- Parcel Number: U-07-31-20-A02-000000-00006.0
Owner Information
- Owner Pays: Grounds Care, Other, Pest Control, Recreational, Sewer, Trash Collection, Water
Similar Properties
Nearby Subdivisions



