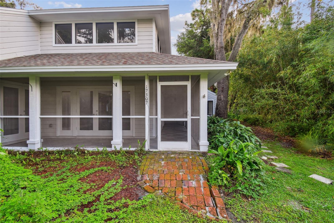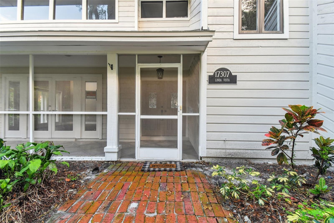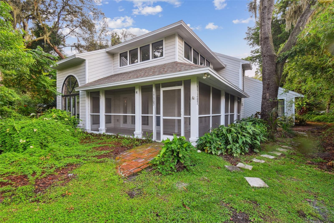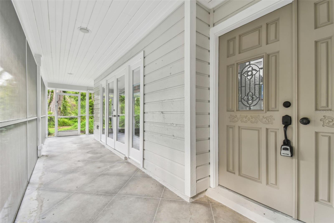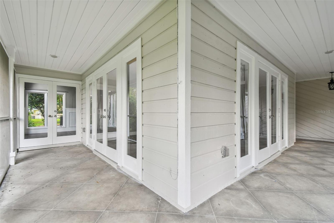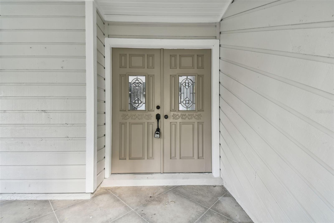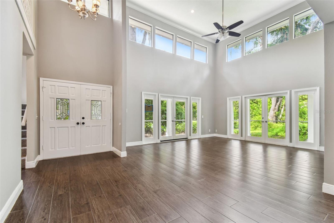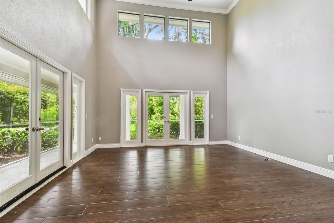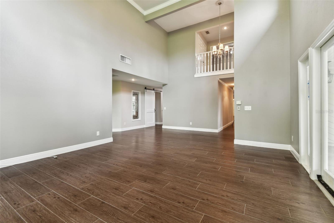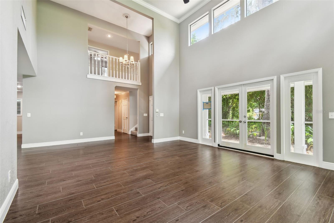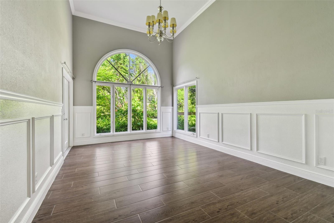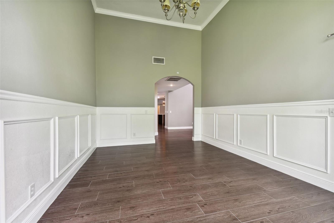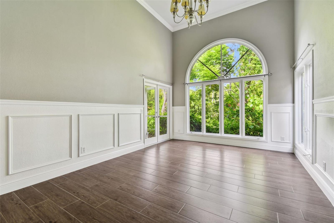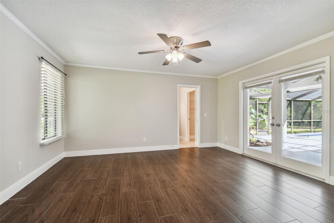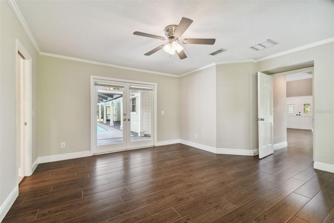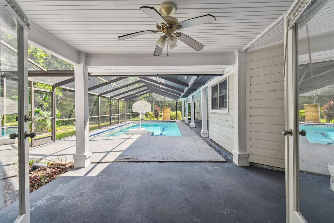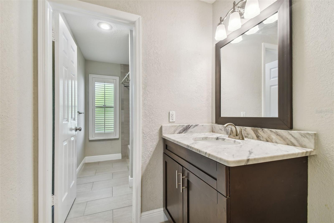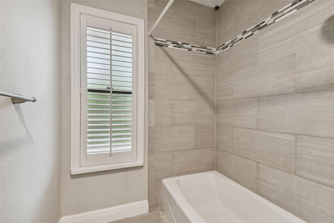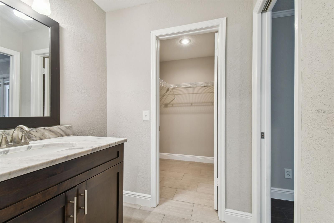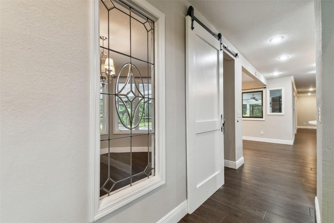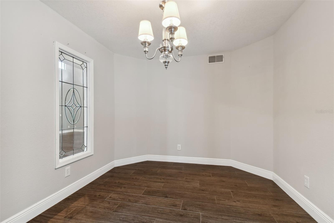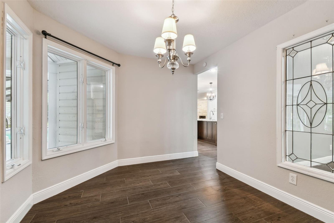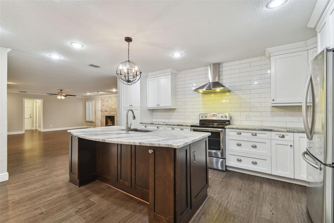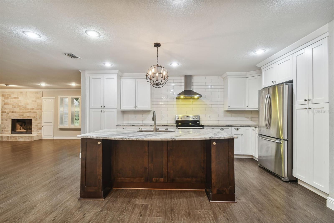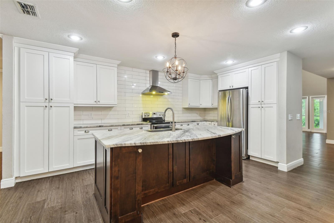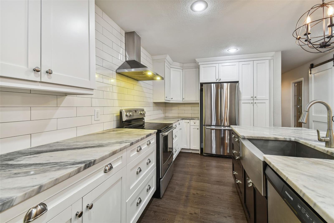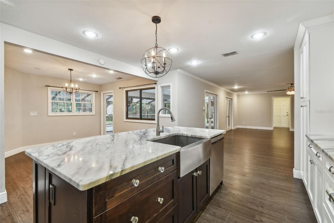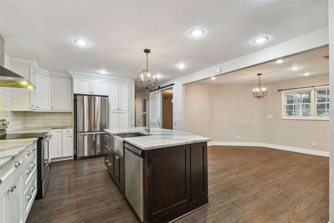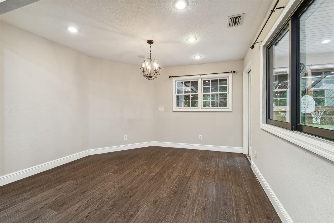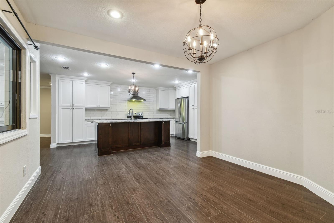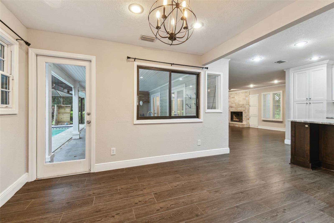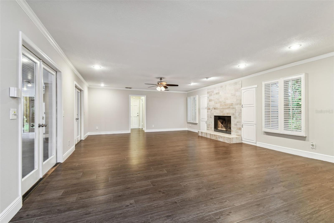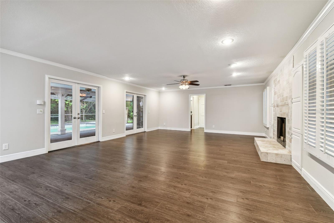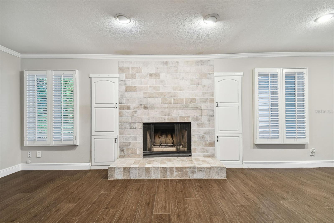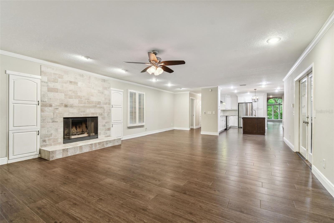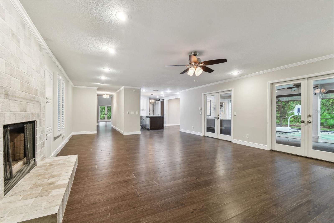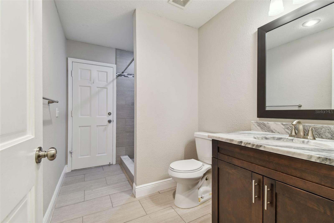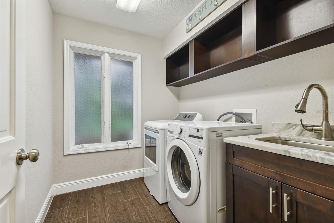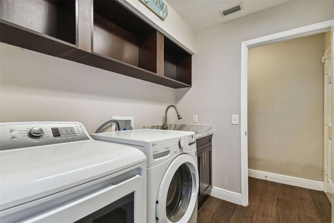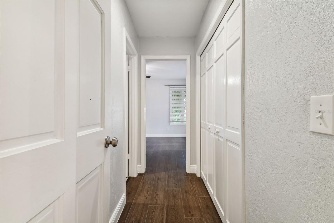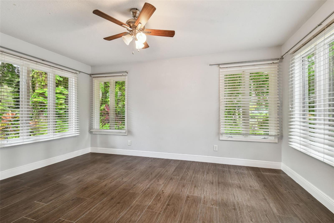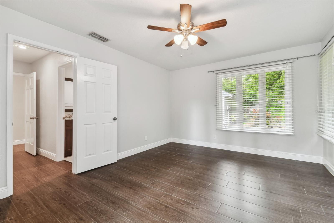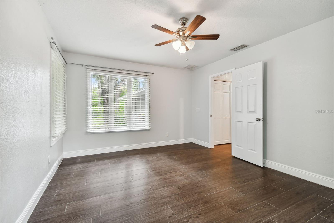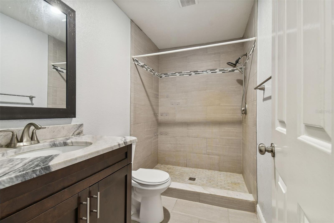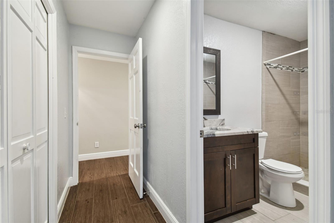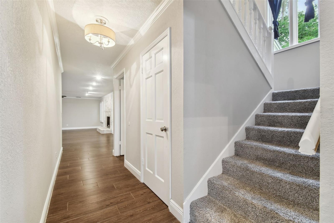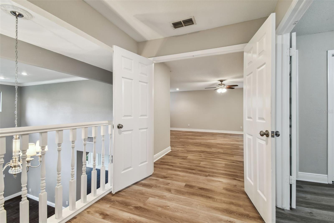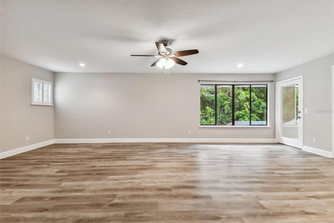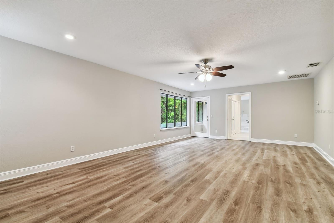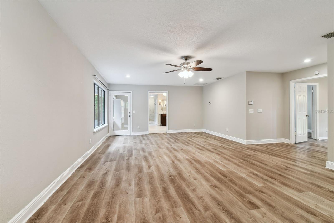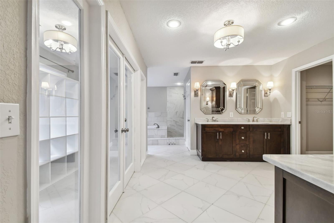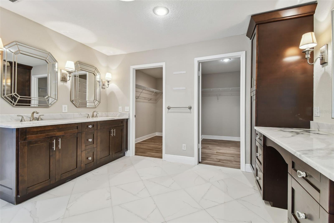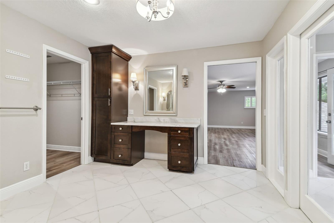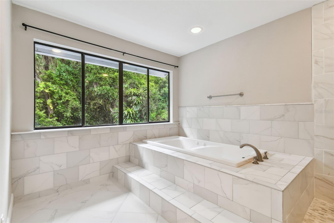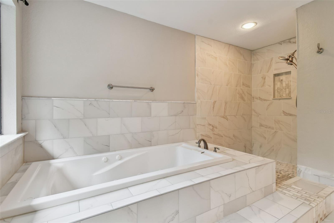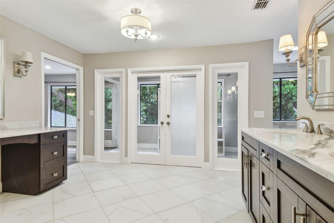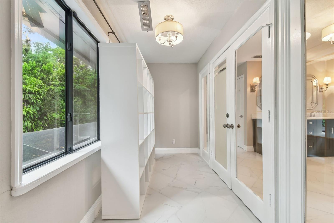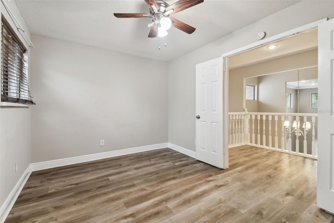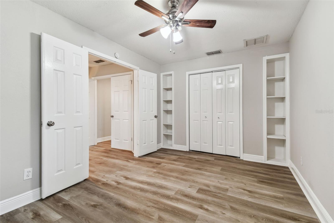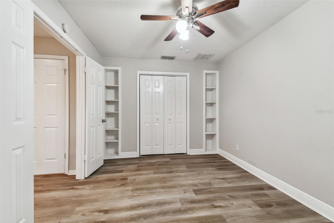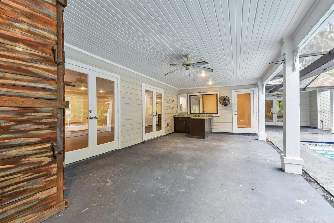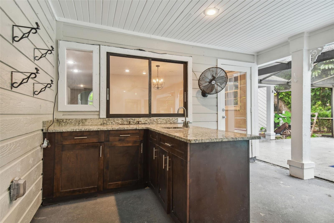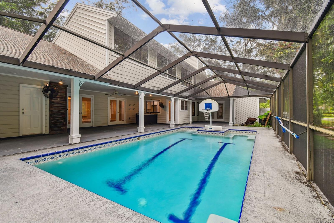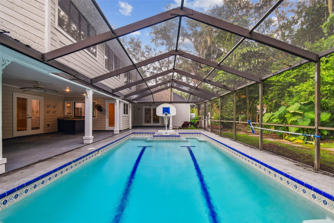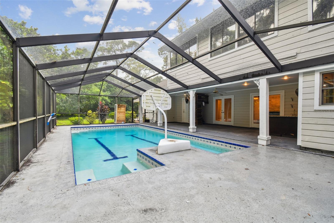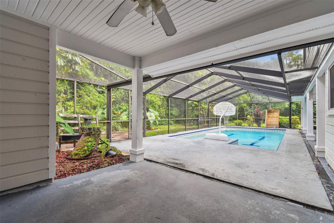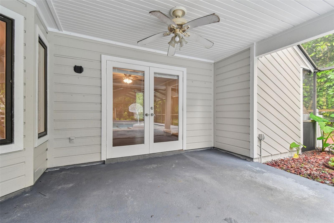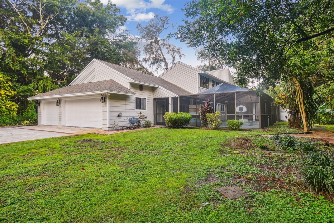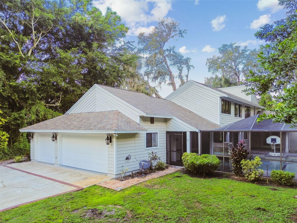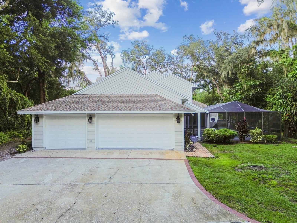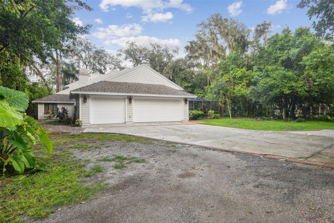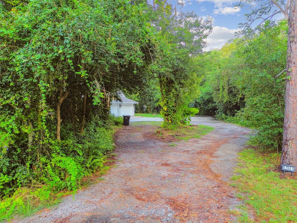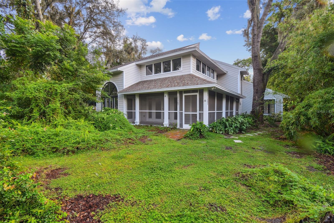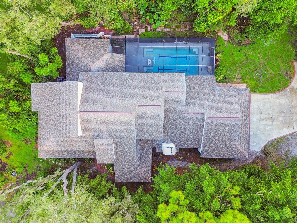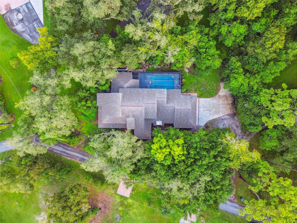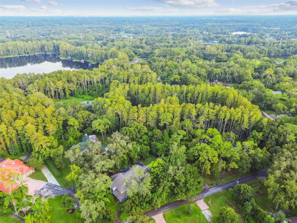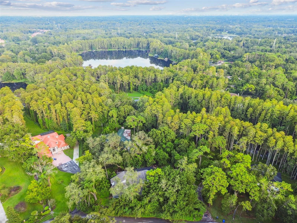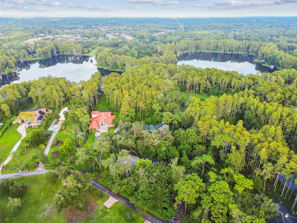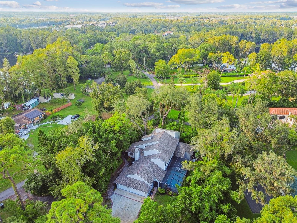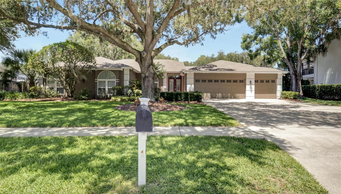Submit an Offer Now!
17307 Linda Vista Circle, LUTZ, FL 33548
Property Photos
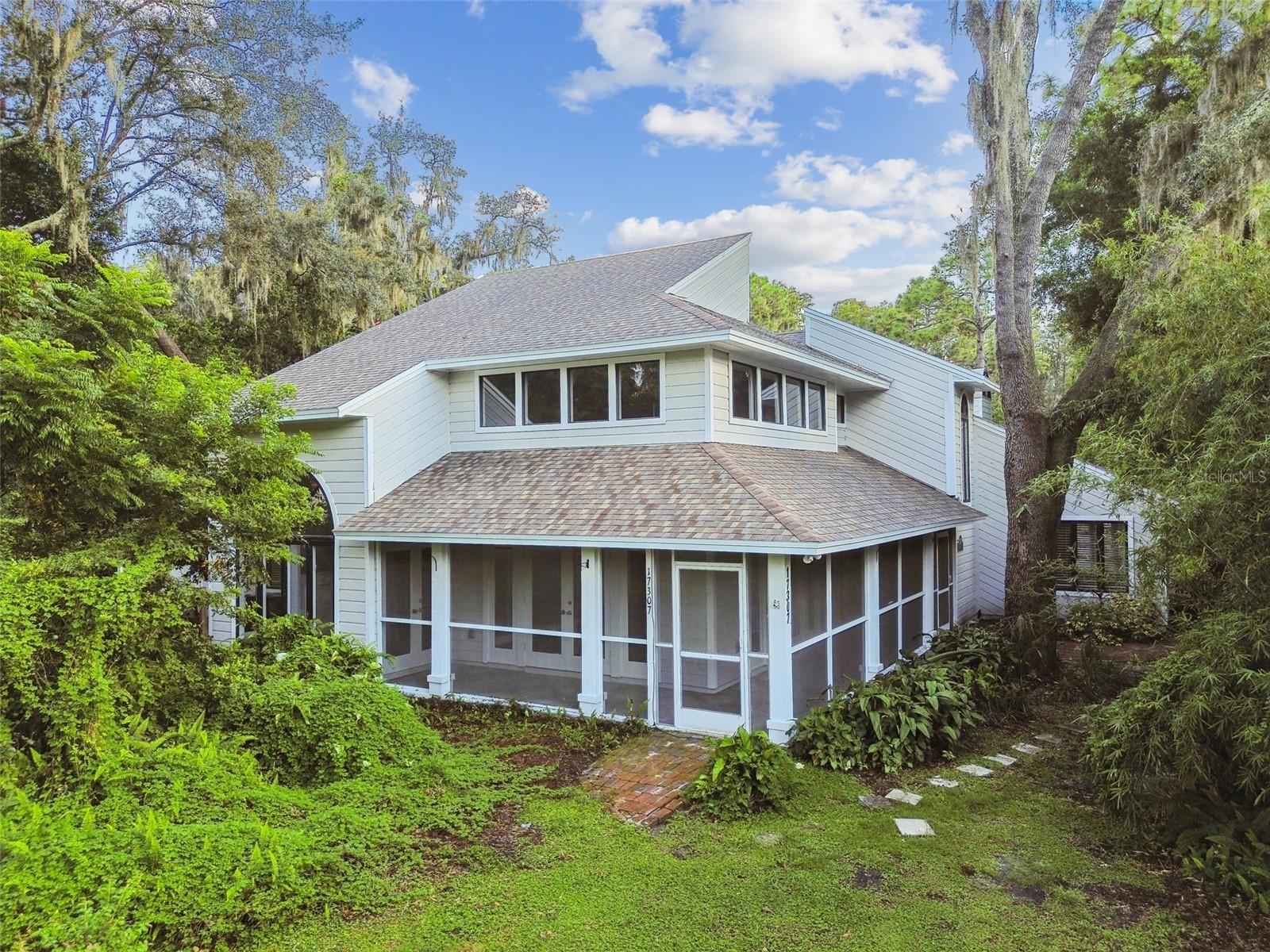
Priced at Only: $915,000
For more Information Call:
(352) 279-4408
Address: 17307 Linda Vista Circle, LUTZ, FL 33548
Property Location and Similar Properties
- MLS#: TB8306010 ( Residential )
- Street Address: 17307 Linda Vista Circle
- Viewed: 6
- Price: $915,000
- Price sqft: $182
- Waterfront: Yes
- Wateraccess: Yes
- Waterfront Type: Pond
- Year Built: 1986
- Bldg sqft: 5016
- Bedrooms: 4
- Total Baths: 4
- Full Baths: 4
- Garage / Parking Spaces: 3
- Days On Market: 89
- Additional Information
- Geolocation: 28.1201 / -82.4978
- County: HILLSBOROUGH
- City: LUTZ
- Zipcode: 33548
- Subdivision: Crenshaw Lakes
- Elementary School: Schwarzkopf
- Middle School: Martinez
- High School: Steinbrenner
- Provided by: RE/MAX REALTEC GROUP INC
- Contact: Joe Koebel
- 727-789-5555
- DMCA Notice
-
DescriptionA special find in Crenshaw Lakes, a niche neighborhood that offers the perfect combination of a rural setting with all the convenience and easy accessibility to bustling Tampa. This 4 bedroom, 4 Bathroom, Pool home with over 3,300 square feet is set on a beautiful half acre lot. A BRAND NEW ROOF September 2024. Brand New Water Heater September 2024. FRESHLY PAINTED EXTERIOR September 2024. Welcome to this custom built home that features an inviting wrap around front porch that's fully screened. You enter to a living room with soaring ceilings, lots of windows & plenty of natural light. If you work from home there's an executive office space with lots of windows. The gorgeous kitchen is fully equipped with quartz countertops, stainless steel appliances, a large center island, hood vent & plenty of storage space & counter space as well. There's both a formal dining room & a light & bright breakfast nook with a door that opens to the backyard pool. A spacious family room features a wood burning fireplace, built in storage, plantation shutters and a great view of the pool. The huge primary retreat is a luxurious space highlighted by a beautiful en suite bathroom with a double vanity and a separate make up desk, granite countertops, a jacuzzi tub & walk in shower, there's a double walk in closets & a separate custom closet!! There's a 2nd bedroom or office upstairs adjacent to the primary bedroom. Both bedroom suites downstairs have their own updated bathrooms for privacy, convenience or it's ideal for guests and in laws. Lots of attention to detail & thoughtful finishes throughout the inside. Out back there's a swimming pool, outdoor kitchen. It does back to a Small Pond, its a very small area of the pond. You can enter through the front or there's a 3 car side load garage. No CDD & No HOA here! Top notch skills. A rare find in an exceptional setting make this a must see home!
Payment Calculator
- Principal & Interest -
- Property Tax $
- Home Insurance $
- HOA Fees $
- Monthly -
Features
Building and Construction
- Covered Spaces: 0.00
- Exterior Features: French Doors, Other, Outdoor Kitchen
- Fencing: Wood
- Flooring: Carpet, Tile
- Living Area: 3384.00
- Roof: Shingle
Land Information
- Lot Features: Level, Oversized Lot, Paved
School Information
- High School: Steinbrenner High School
- Middle School: Martinez-HB
- School Elementary: Schwarzkopf-HB
Garage and Parking
- Garage Spaces: 3.00
- Open Parking Spaces: 0.00
- Parking Features: Boat, Garage Door Opener, Garage Faces Side, Guest, Oversized, Parking Pad, RV Parking
Eco-Communities
- Pool Features: Gunite, In Ground, Screen Enclosure
- Water Source: Well
Utilities
- Carport Spaces: 0.00
- Cooling: Central Air
- Heating: Central
- Pets Allowed: Yes
- Sewer: Septic Tank
- Utilities: Other
Finance and Tax Information
- Home Owners Association Fee: 0.00
- Insurance Expense: 0.00
- Net Operating Income: 0.00
- Other Expense: 0.00
- Tax Year: 2023
Other Features
- Appliances: Dishwasher, Dryer, Range, Refrigerator, Washer
- Country: US
- Interior Features: Cathedral Ceiling(s), Eat-in Kitchen, Kitchen/Family Room Combo, PrimaryBedroom Upstairs, Solid Surface Counters, Solid Wood Cabinets, Split Bedroom, Thermostat, Walk-In Closet(s)
- Legal Description: CRENSHAW LAKES PT OF LOT 20 DESC AS BEG 56.15 FT S OF NW COR OF LOT 20 AND RUN S 74 DEG OF MIN 55 SEC E 100.67 FT S 12 DEG 09 MIN W 150.73 FT S 24 DEG 20 MIN 25 SEC E 195.16 FT N 40 DEG 31 MIN 11 SEC W 179.84 FT N 71 DEG 07 MIN 57 SEC W 137.62 FT AND N 30 DEG 37 MIN 03 SEC E 199.39 FT TO POB
- Levels: Two
- Area Major: 33548 - Lutz
- Occupant Type: Vacant
- Parcel Number: U-22-27-18-0KG-000000-00020.2
- Style: Custom
- View: Pool, Trees/Woods
- Zoning Code: RSC-2
Similar Properties



