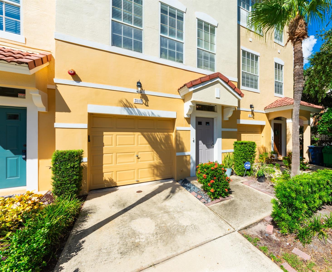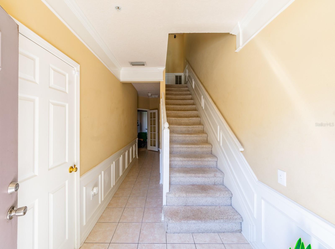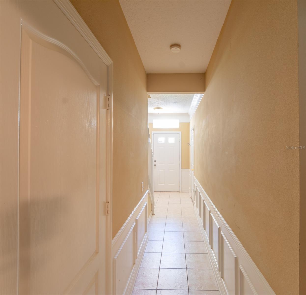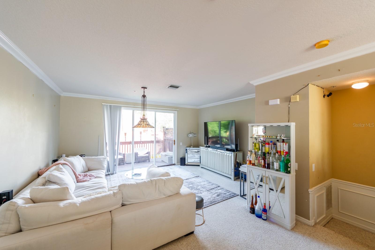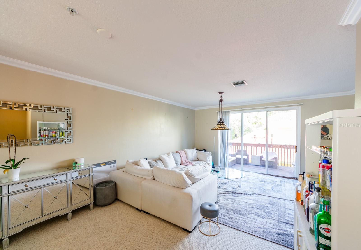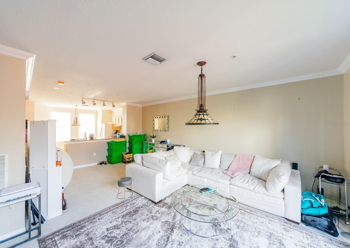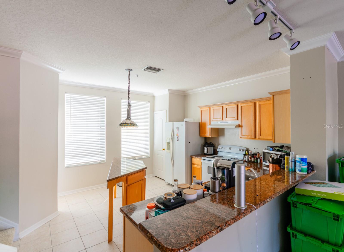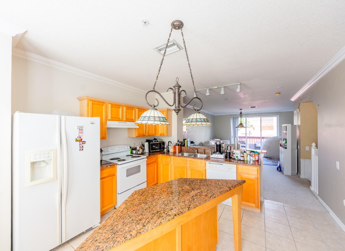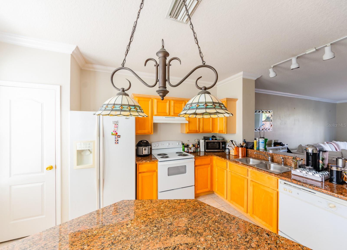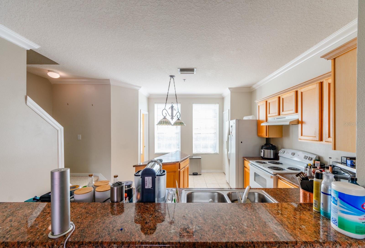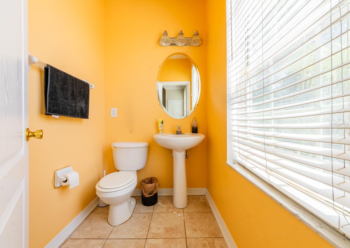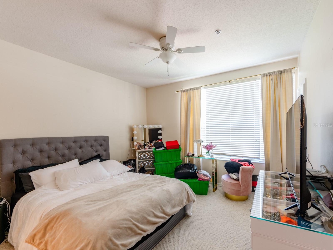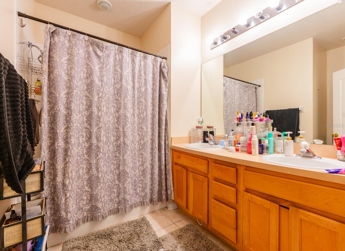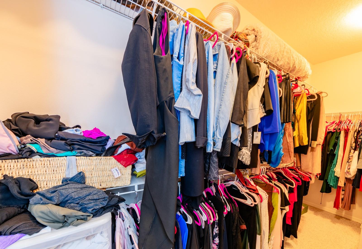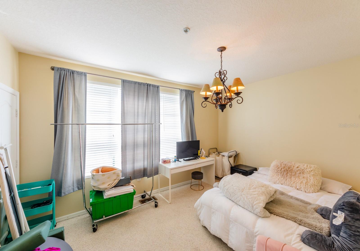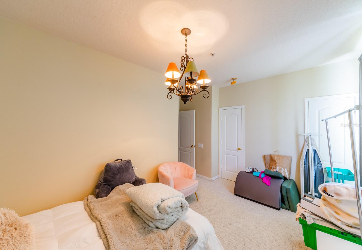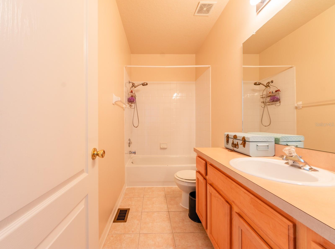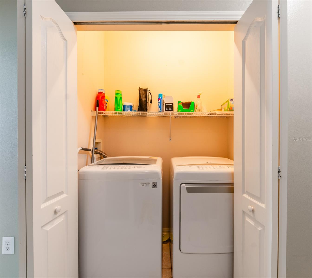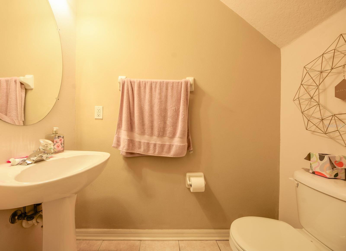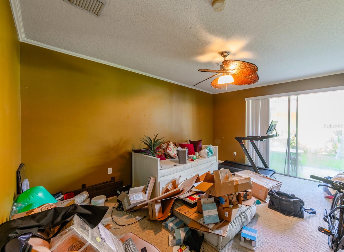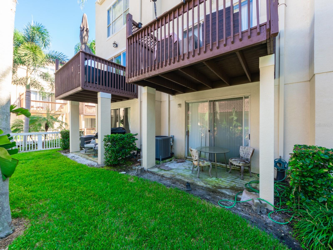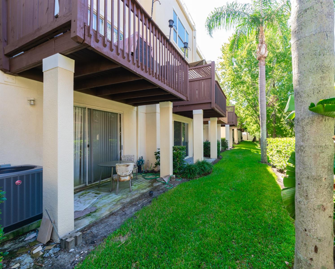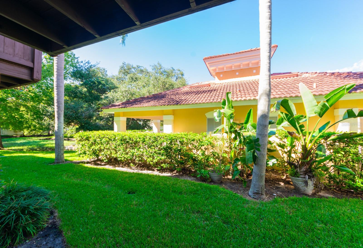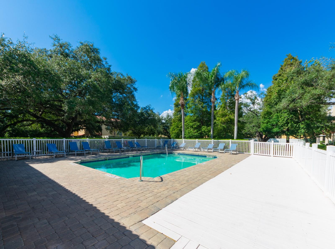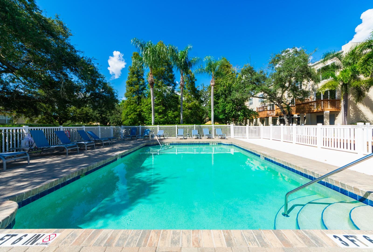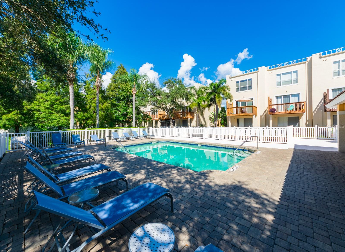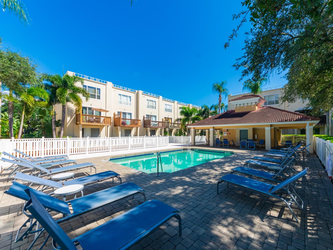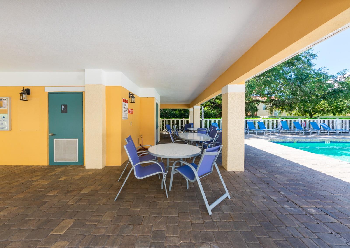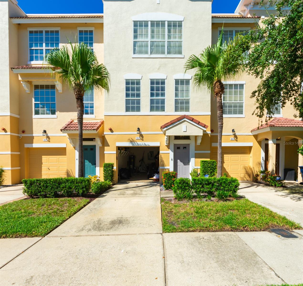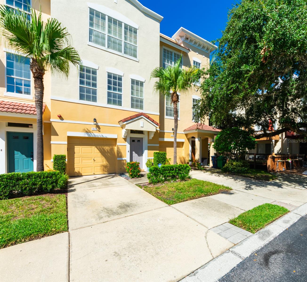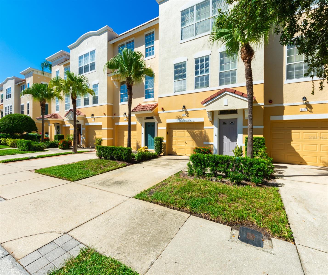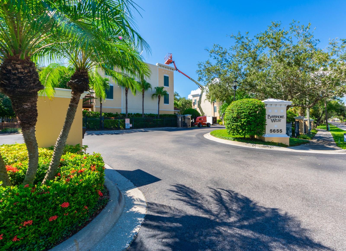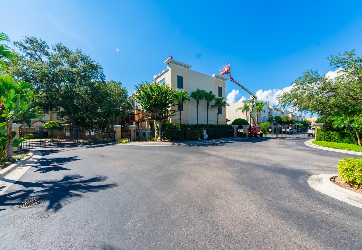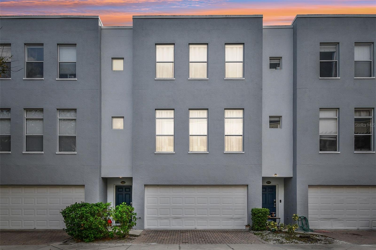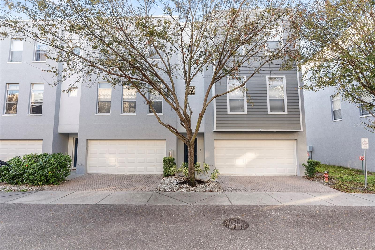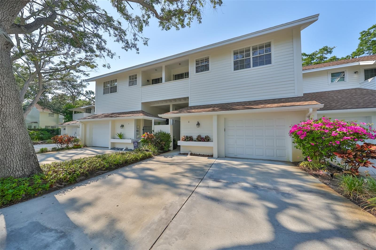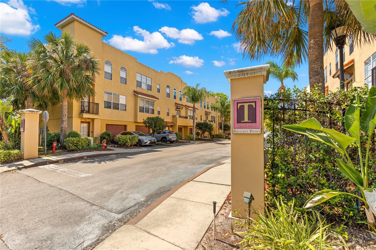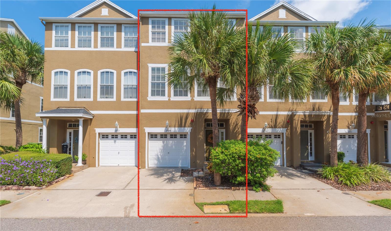Submit an Offer Now!
3115 Bayshore Oaks Drive, TAMPA, FL 33611
Property Photos
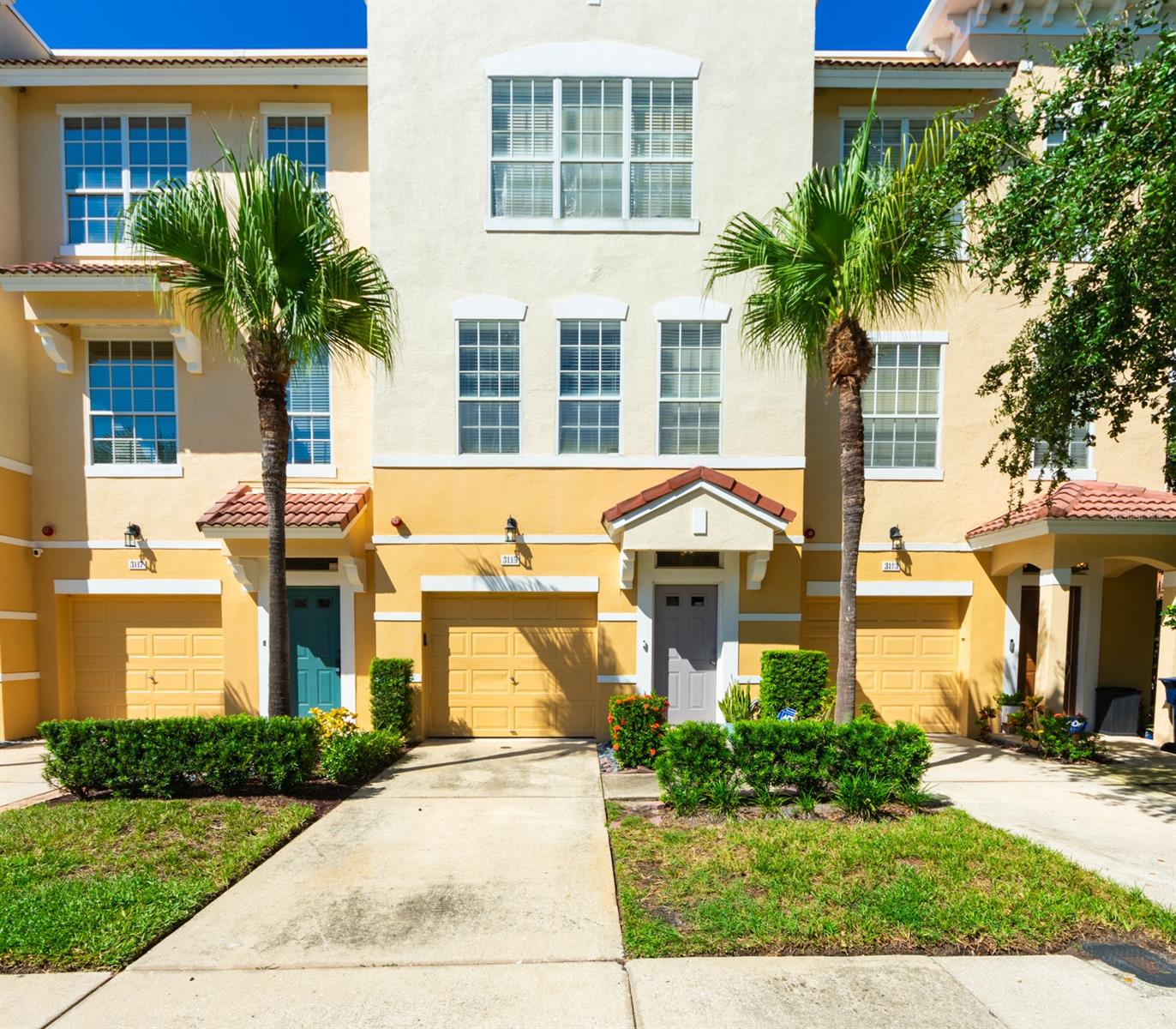
Priced at Only: $455,000
For more Information Call:
(352) 279-4408
Address: 3115 Bayshore Oaks Drive, TAMPA, FL 33611
Property Location and Similar Properties
- MLS#: TB8306127 ( Residential )
- Street Address: 3115 Bayshore Oaks Drive
- Viewed: 21
- Price: $455,000
- Price sqft: $202
- Waterfront: No
- Year Built: 2002
- Bldg sqft: 2250
- Bedrooms: 3
- Total Baths: 4
- Full Baths: 2
- 1/2 Baths: 2
- Garage / Parking Spaces: 1
- Days On Market: 107
- Additional Information
- Geolocation: 27.8845 / -82.4946
- County: HILLSBOROUGH
- City: TAMPA
- Zipcode: 33611
- Subdivision: Bayshore West Twnhms Ph
- Provided by: REALTY ONE GROUP SUNSHINE
- Contact: David Ploughman
- 727-293-5100

- DMCA Notice
-
DescriptionHIGH AND DRY AND UNAFFECTED BY HURRICANES! Perfect sized townhome in a colorful, quiet, gated community centrally located in Tampa Bay and in a very coveted part of South Tampa! This home offers plenty of space for a couple or even a family including parking for two cars right up front, one car garage and one car driveway,as well as community parking at each corner of the complex. Upon entering the home, the ground floor has a hallway leading to a large bedroom or bonus room with double closets which are connected behind the wall and a sliding glass door leading to a private, shaded patio. The ground floor bedroom is accompanied by it's own half bath right under the stairway. The stairs bring you up to an expansive great room that is sizeable enough to host your next soiree or family meals on the daily. The living room leads to a private balcony/ deck. The kitchen is equipped with stone countertops and extensive cabinetry including a pantry closet. Another half bath is conveniently tucked in the corner of the kitchen. The third floor houses your primary bedroom on the north side, complete with double sink vanity en suite and walk in closet. across from your primary bedroom is another bedroom with double closets, connected behind the wall, with its own full bathroom as well. Conveniently located between the two bedrooms is a laundry closet with plenty of space for cabinetry or storage and an included washer and dryer. Right behind your house you'll find the community pool complete with loungers, a pool shower, tables for meals, and community bathrooms, not to mention plenty of space to spread out. Don't expect any large expenses after closing as the HVAC system is only 2 years old and has been professionally maintained by a company monthly! The roof is scheduled to be redone in November coming up and is already paid for! And the whole complex was termite tented within the last couple years to avoid any problems down the road!
Payment Calculator
- Principal & Interest -
- Property Tax $
- Home Insurance $
- HOA Fees $
- Monthly -
Features
Building and Construction
- Covered Spaces: 0.00
- Exterior Features: Balcony, Outdoor Grill, Sidewalk, Sliding Doors
- Flooring: Carpet, Tile
- Living Area: 1844.00
- Roof: Membrane
Property Information
- Property Condition: Completed
Garage and Parking
- Garage Spaces: 1.00
- Open Parking Spaces: 0.00
- Parking Features: Covered, Driveway, Garage Door Opener, Golf Cart Parking, Ground Level, Guest, Off Street, Parking Pad
Eco-Communities
- Pool Features: In Ground
- Water Source: None
Utilities
- Carport Spaces: 0.00
- Cooling: Central Air
- Heating: Central
- Pets Allowed: Breed Restrictions
- Sewer: Public Sewer
- Utilities: Cable Available, Electricity Available, Phone Available, Water Available
Finance and Tax Information
- Home Owners Association Fee Includes: Pool, Maintenance Structure, Maintenance Grounds, Management, Private Road, Recreational Facilities
- Home Owners Association Fee: 0.00
- Insurance Expense: 0.00
- Net Operating Income: 0.00
- Other Expense: 0.00
- Tax Year: 2023
Other Features
- Appliances: Dishwasher, Dryer, Freezer, Range, Refrigerator, Washer
- Association Name: Chan’nel Asbell
- Association Phone: (813)908-0766
- Country: US
- Interior Features: Eat-in Kitchen, High Ceilings, Kitchen/Family Room Combo, Living Room/Dining Room Combo, Open Floorplan, PrimaryBedroom Upstairs, Solid Surface Counters, Solid Wood Cabinets, Stone Counters, Thermostat, Walk-In Closet(s)
- Legal Description: BAYSHORE WEST TOWNHOMES PHASE 2 LOT 10
- Levels: Three Or More
- Area Major: 33611 - Tampa
- Occupant Type: Tenant
- Parcel Number: A-10-30-18-5XX-000000-00010.0
- Views: 21
- Zoning Code: PD
Similar Properties
Nearby Subdivisions
Avenida De Flores Twnhms
Bay Bridge Condo
Baybridge Rev
Bayshore On The Blvd A Co
Bayshore Pointe Twnhms Phas
Bayshore Trails Twnhms
Bayshore West Twnhms Ph
Colony Oaks Twnhms
Hawthorne Pond A Condo
Inlet Shore Twnhms Ph 2a 2b
Legacy Park Twnhms
Mcelroy Ave Twnhms
Park Bayshore Condo
Sheridan Woods A Condo
South Westshore Twnhms
Tampa Villas South
Townes At Manhattan Crossing
Villas Of Manhattan Twnhms
Westshore Twnhms



