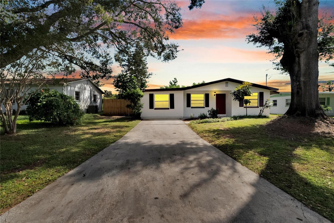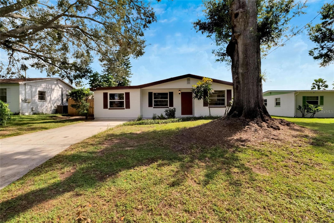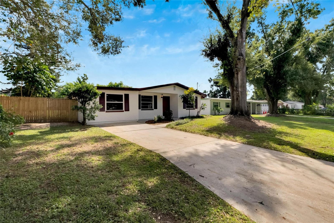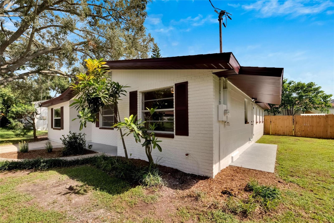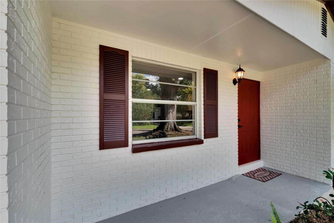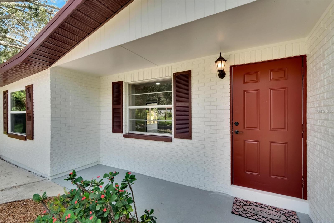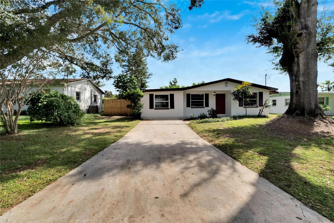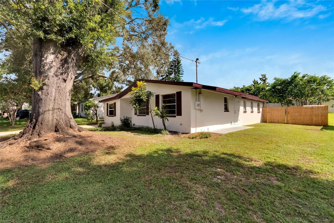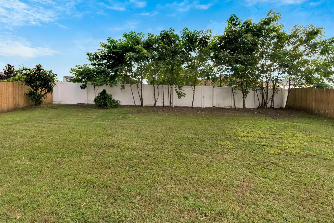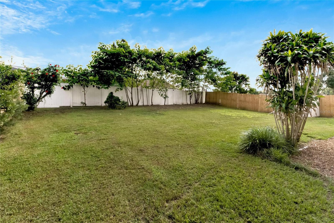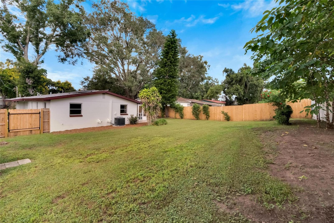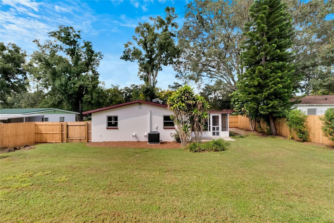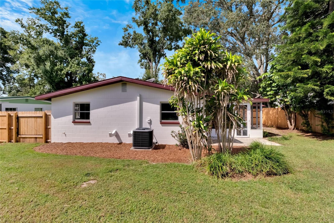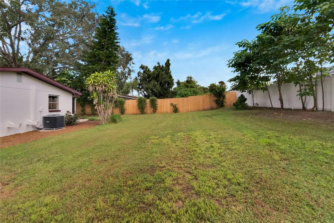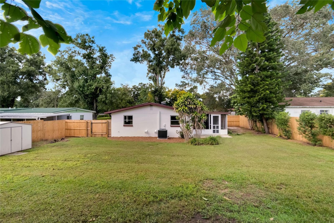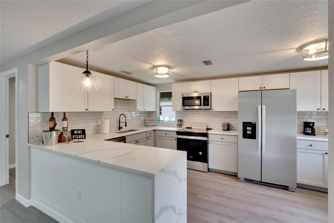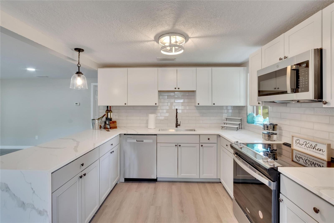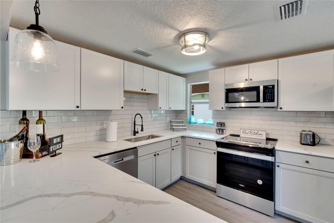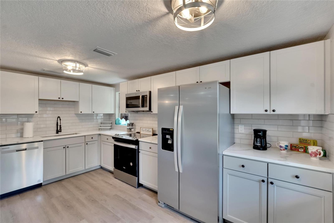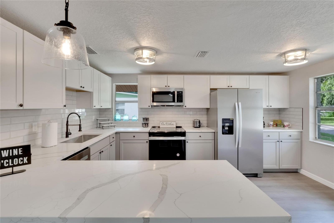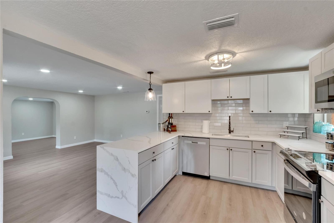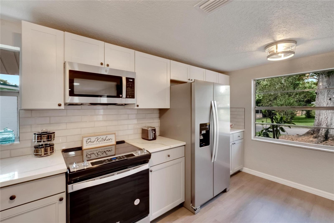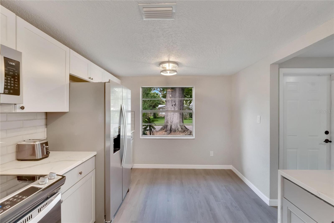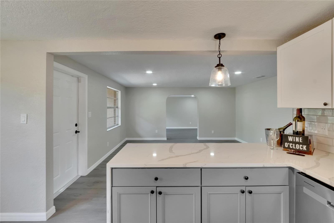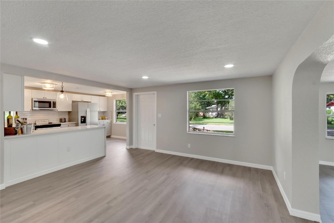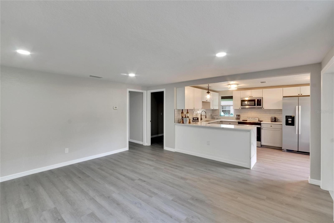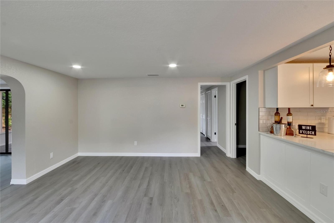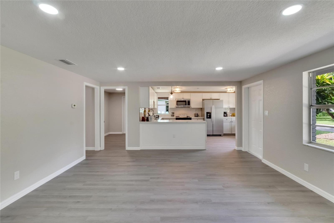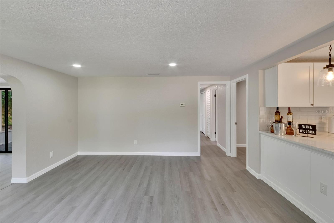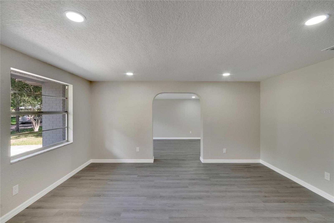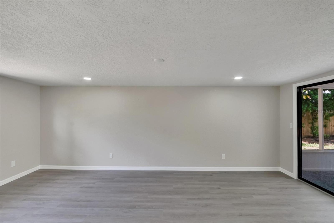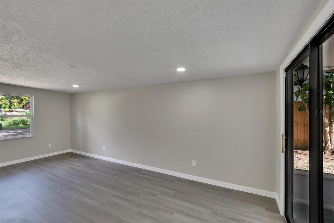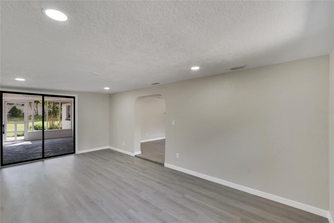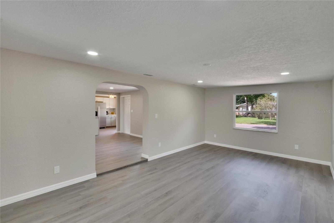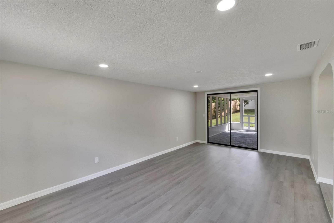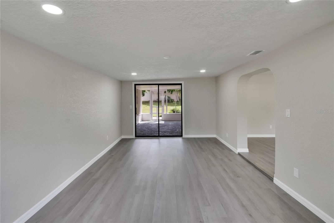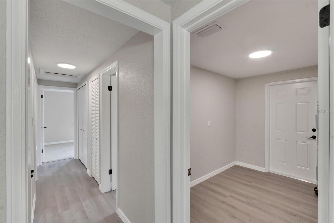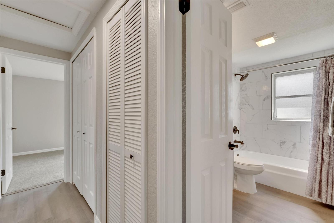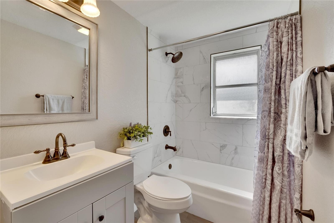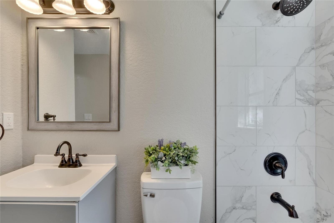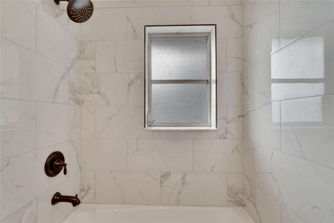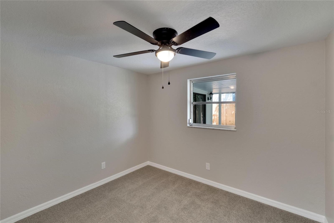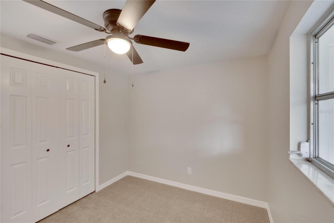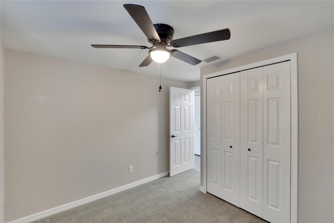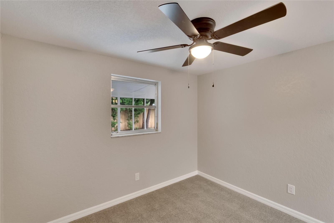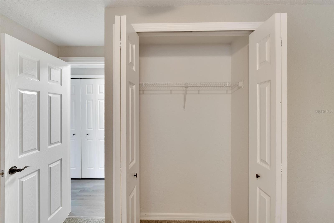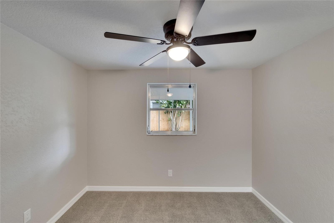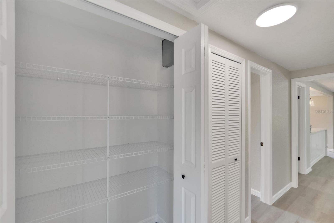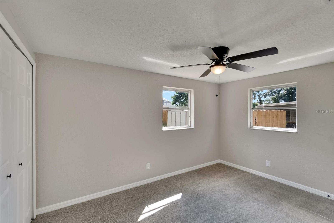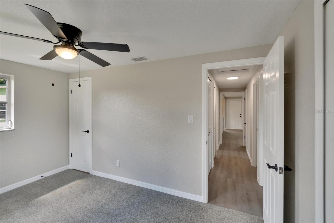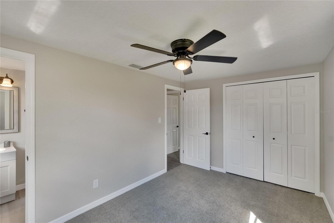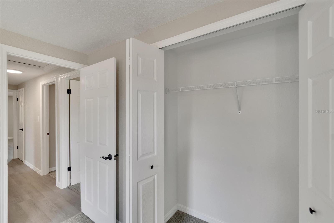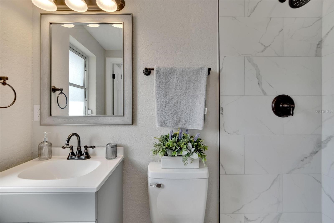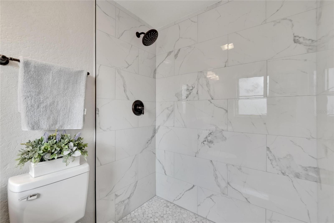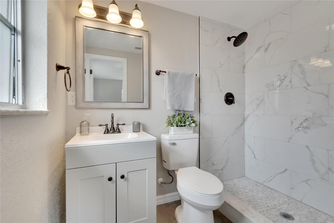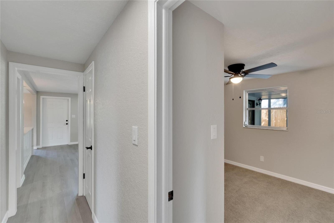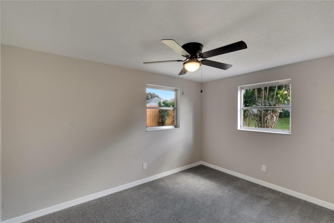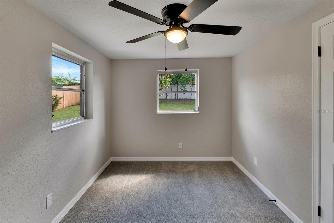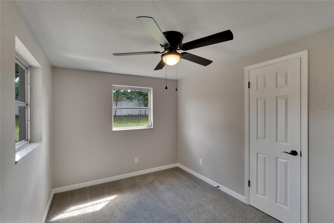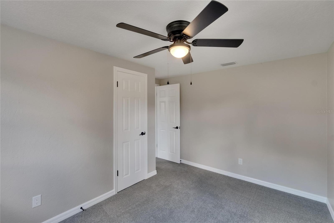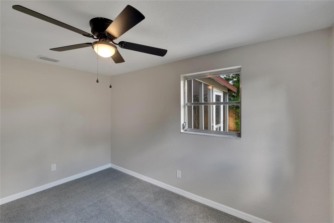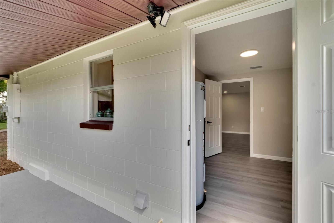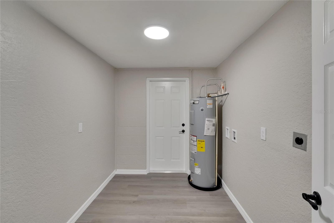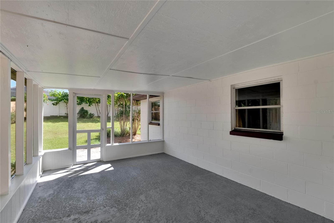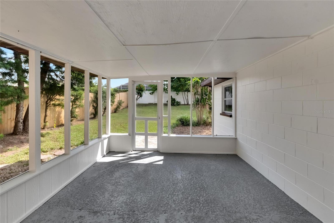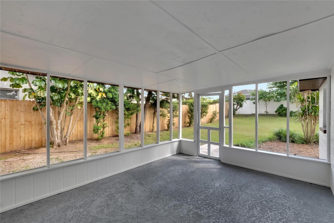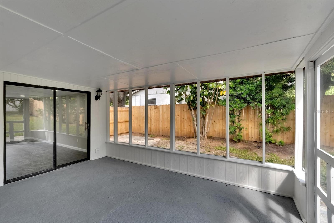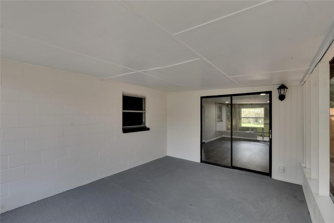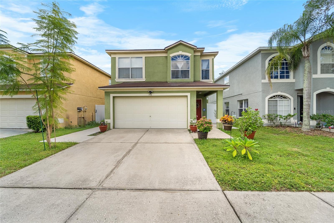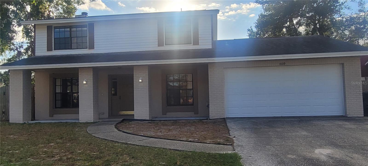Submit an Offer Now!
412 Shamrock Road, BRANDON, FL 33511
Property Photos
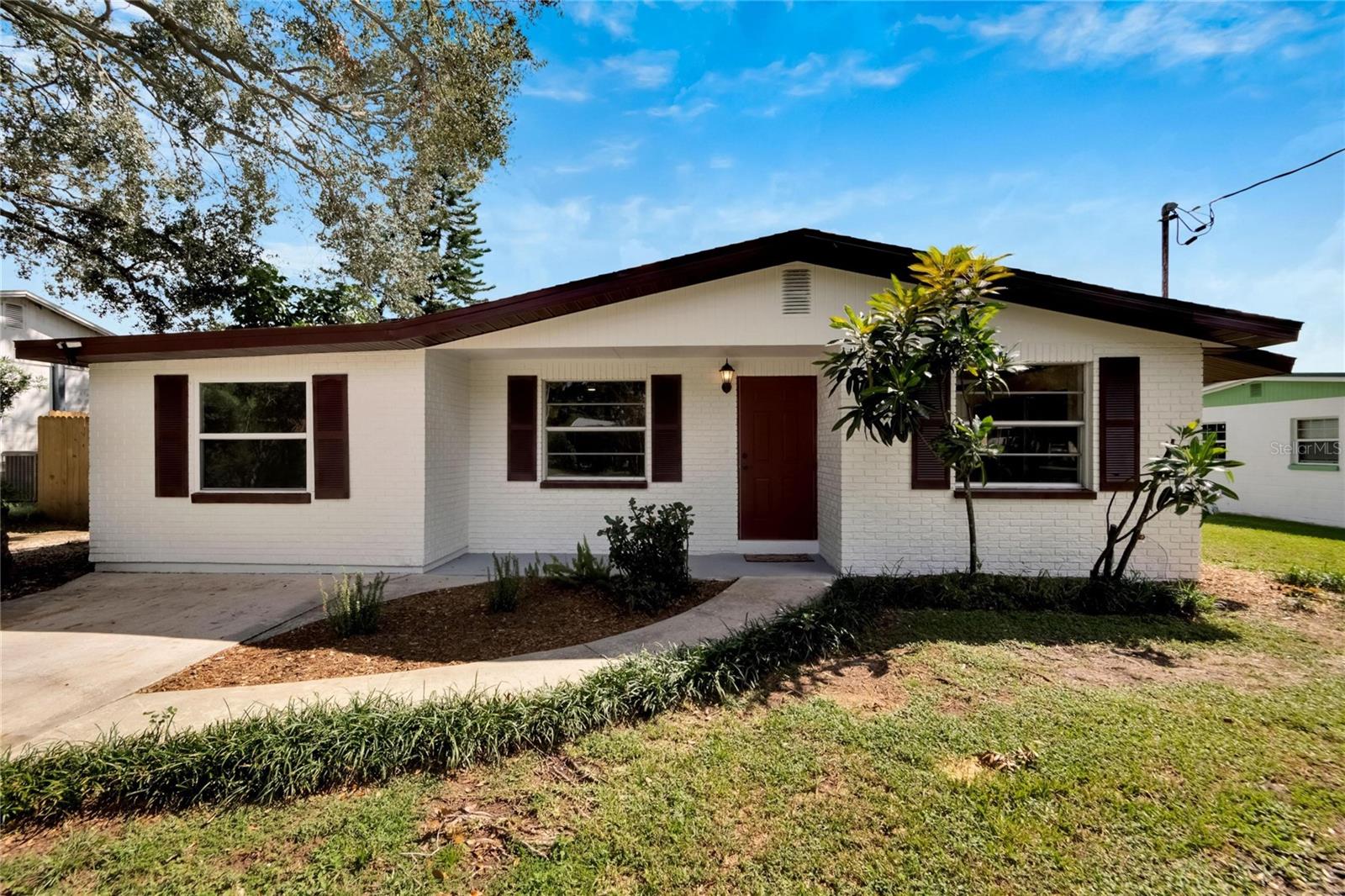
Priced at Only: $344,800
For more Information Call:
(352) 279-4408
Address: 412 Shamrock Road, BRANDON, FL 33511
Property Location and Similar Properties
- MLS#: TB8306673 ( Residential )
- Street Address: 412 Shamrock Road
- Viewed: 6
- Price: $344,800
- Price sqft: $208
- Waterfront: No
- Year Built: 1966
- Bldg sqft: 1660
- Bedrooms: 3
- Total Baths: 2
- Full Baths: 2
- Days On Market: 52
- Additional Information
- Geolocation: 27.9329 / -82.2654
- County: HILLSBOROUGH
- City: BRANDON
- Zipcode: 33511
- Subdivision: Brandon Terrace Park
- Provided by: KELLER WILLIAMS SUBURBAN TAMPA
- Contact: Robert Perez
- 813-684-9500
- DMCA Notice
-
DescriptionWelcome to your dream home! This move in ready home is located in the heart of Brandon, FL, in a beautiful neighborhood. The house features 3 bedrooms, 2 bathrooms, a spacious lot, and has been recently remodeled. Spanning over 1,361 square feet of heated space and with no HOA, the home has an open floor plan that provides plenty of space. It boasts gleaming new flooring throughout the kitchen and all main living areas, with new carpets in the bedrooms. The large kitchen features all new cabinets, Quartz countertops, and new stainless steel appliances. The fully fenced yard provides privacy and a secure space, perfect for entertaining friends and family. The home has easy access to State Rd 60, is not far from I 4 and I 75, making it convenient for commuting. Additionally, it's just a short drive to the Hard Rock and the Florida State Fairgrounds, and only 60 minutes from top vacation destinations such as Busch Gardens, Disney World, and the Gulf beaches. Don't miss out on this opportunity! Schedule your private tour today!
Payment Calculator
- Principal & Interest -
- Property Tax $
- Home Insurance $
- HOA Fees $
- Monthly -
Features
Building and Construction
- Covered Spaces: 0.00
- Exterior Features: Lighting, Sliding Doors
- Fencing: Board
- Flooring: Carpet, Concrete, Laminate
- Living Area: 1351.00
- Roof: Shingle
Land Information
- Lot Features: City Limits, In County, Paved
Garage and Parking
- Garage Spaces: 0.00
- Open Parking Spaces: 0.00
- Parking Features: Driveway
Eco-Communities
- Water Source: Public
Utilities
- Carport Spaces: 0.00
- Cooling: Central Air
- Heating: Central, Electric
- Sewer: Septic Tank
- Utilities: Electricity Available, Electricity Connected, Underground Utilities, Water Available, Water Connected
Finance and Tax Information
- Home Owners Association Fee: 0.00
- Insurance Expense: 0.00
- Net Operating Income: 0.00
- Other Expense: 0.00
- Tax Year: 2024
Other Features
- Appliances: Dishwasher, Electric Water Heater, Microwave, Range, Refrigerator
- Country: US
- Furnished: Unfurnished
- Interior Features: Ceiling Fans(s), Eat-in Kitchen, Solid Surface Counters, Solid Wood Cabinets
- Legal Description: BRANDON TERRACE PARK UNIT 1 LOT 10 BLOCK 8
- Levels: One
- Area Major: 33511 - Brandon
- Occupant Type: Vacant
- Parcel Number: U-25-29-20-2G1-000008-00010.0
- Style: Traditional
- View: Trees/Woods
- Zoning Code: RSC-6
Similar Properties
Nearby Subdivisions
Alafia Estates
Alafia Preserve
Amaya Estates
Bloomingdale Sec C
Bloomingdale Sec E
Bloomingdale Sec F
Bloomingdale Sec H
Bloomingdale Section C
Bloomingdale Trails
Bloomingdale Village Ph 2
Bloomingdale Village Ph I Sub
Brandon Lake Park
Brandon Oak Grove Estates
Brandon Pointe
Brandon Pointe Ph 3 Prcl
Brandon Terrace Park
Brentwood Hills Trct F Un 1
Brooker Reserve
Brookwood
Buckhorn Creek
Camelot Woods Ph 2
Cedar Grove
Colonial Heights
Colonial Oaks
Dixons First Add
Dogwood Hills
Eastwood Sub 1st Add
Four Winds Estates
Gallery Gardens 3rd Add
Heather Lakes
Hickory Lakes Ph 02
Hickory Lakes Ph 2
Hidden Lakes
Hidden Reserve
High Point Estates First Addit
Highland Ridge
Holiday Hills
Hunter Place
Indian Hills
Kingswood Heights
Oak Mont
Oak Park Twnhms
Peppermill At Providence Lakes
Peppermill Ii At Providence La
Peppermill Iii At Providence L
Plantation Estates
Ponderosa 2nd Add
Providence Lakes
Providence Lakes Prcl Mf Pha
Replat Of Bellefonte
Sanctuary At John Moore Road
Sanctuary At John Moore Road L
Shoals
South Ridge Ph 1 Ph
Sterling Ranch
Tanglewood
Unplatted
Van Sant
Van Sant Sub
Vineyards
Watermill At Providence Lakes
Watermill Ii At Providence Lak



