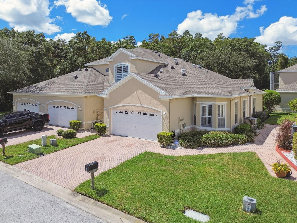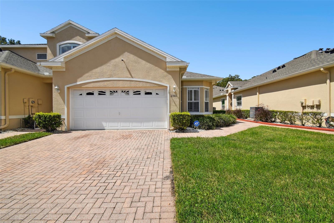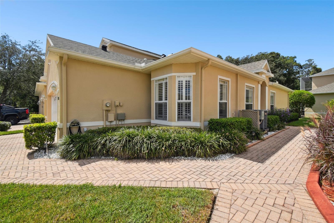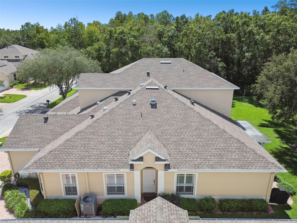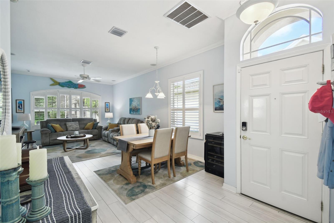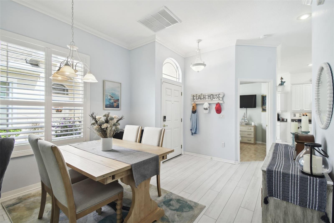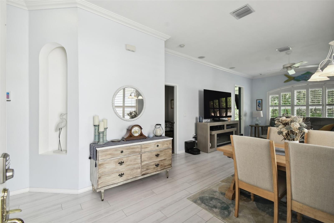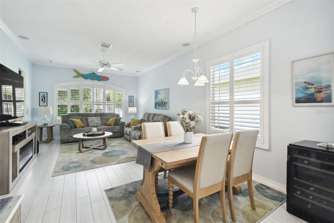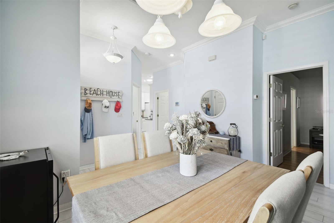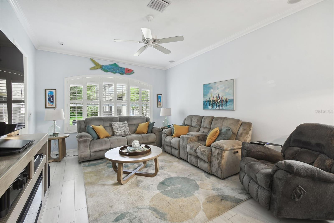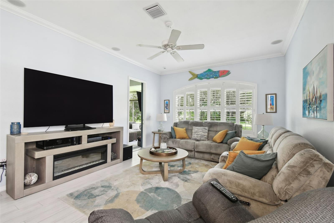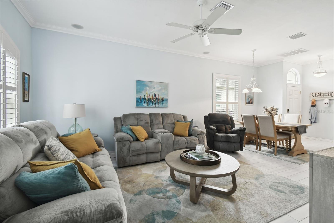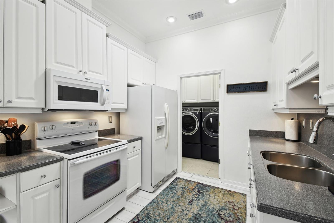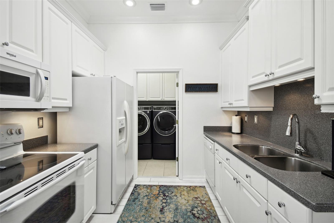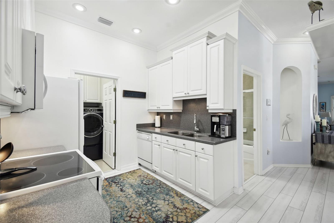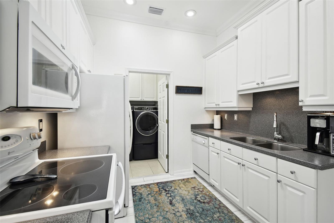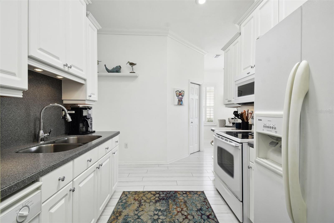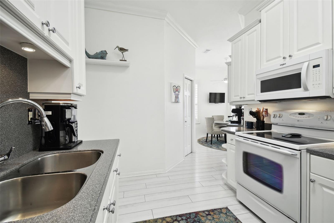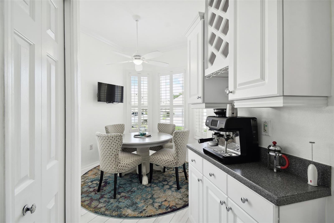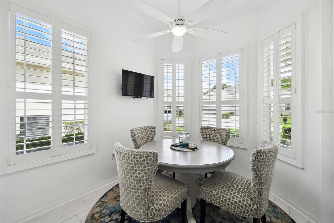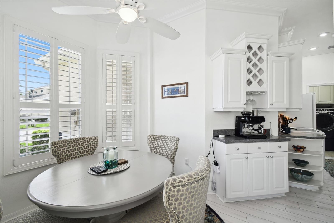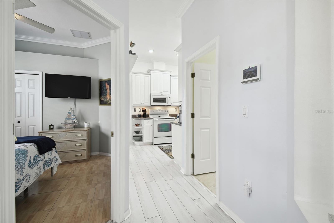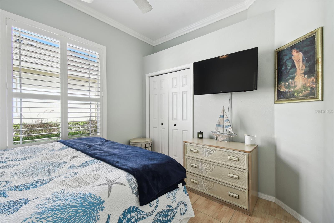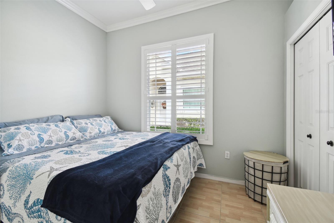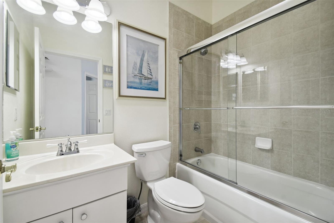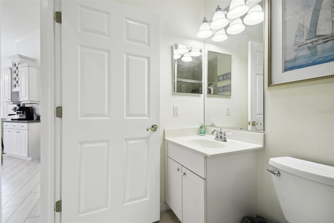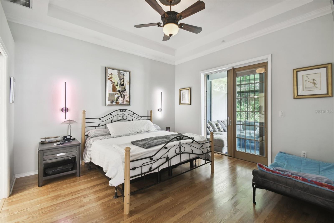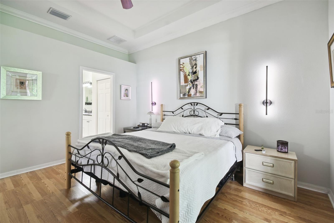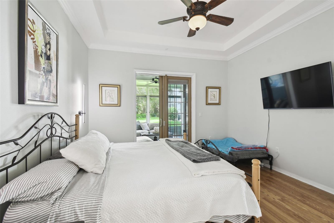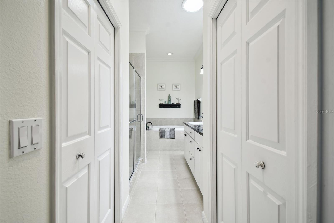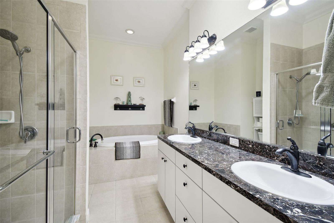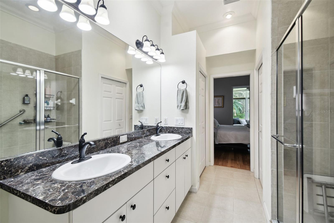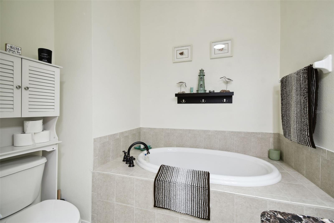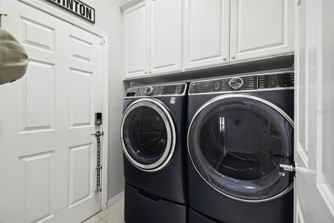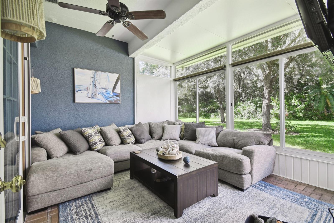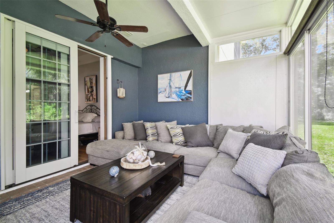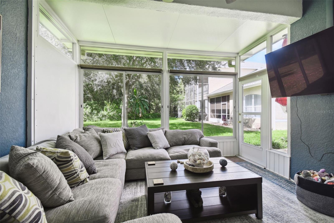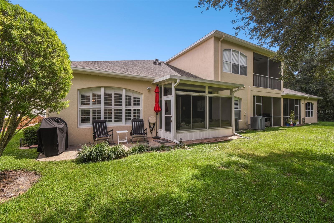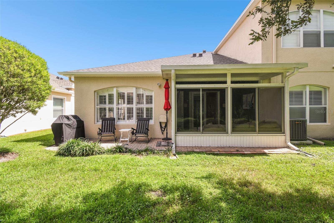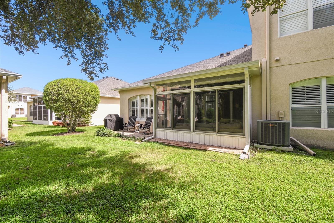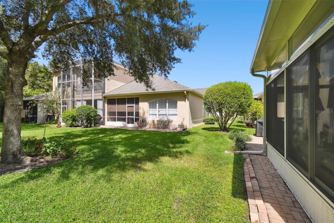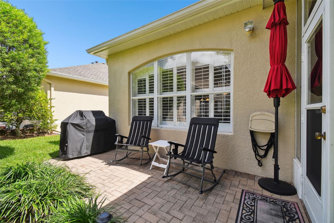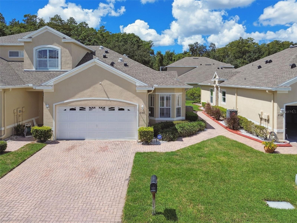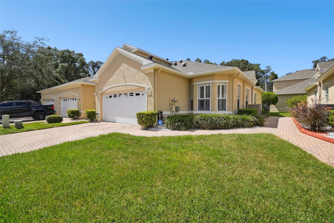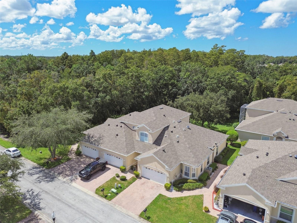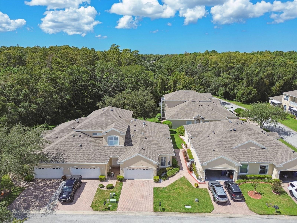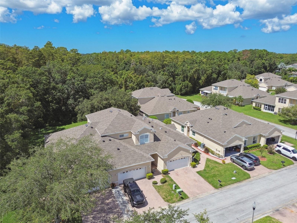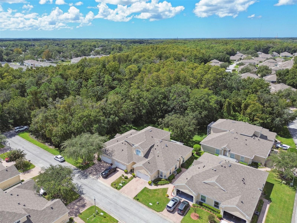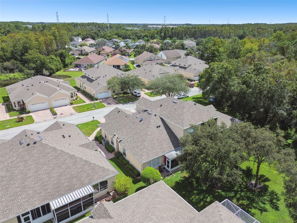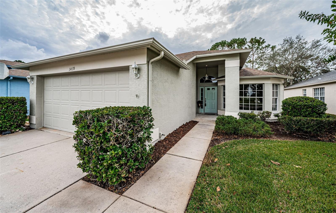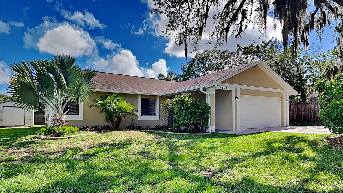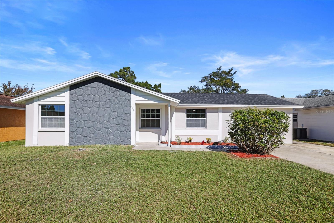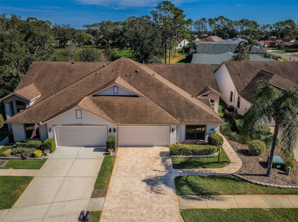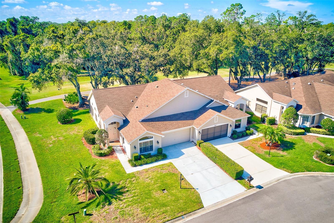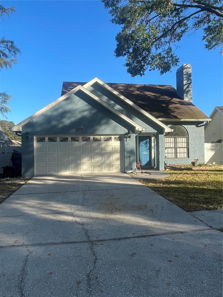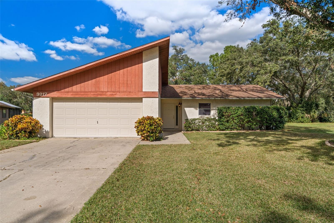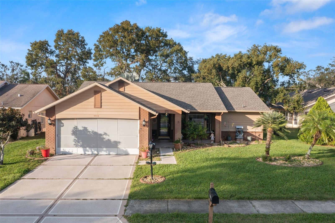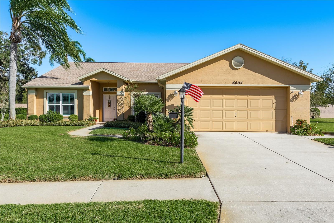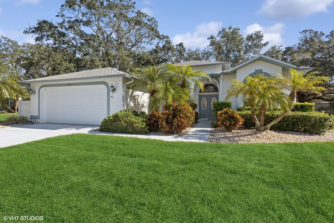Submit an Offer Now!
2541 Gailwood Drive, NEW PORT RICHEY, FL 34655
Property Photos
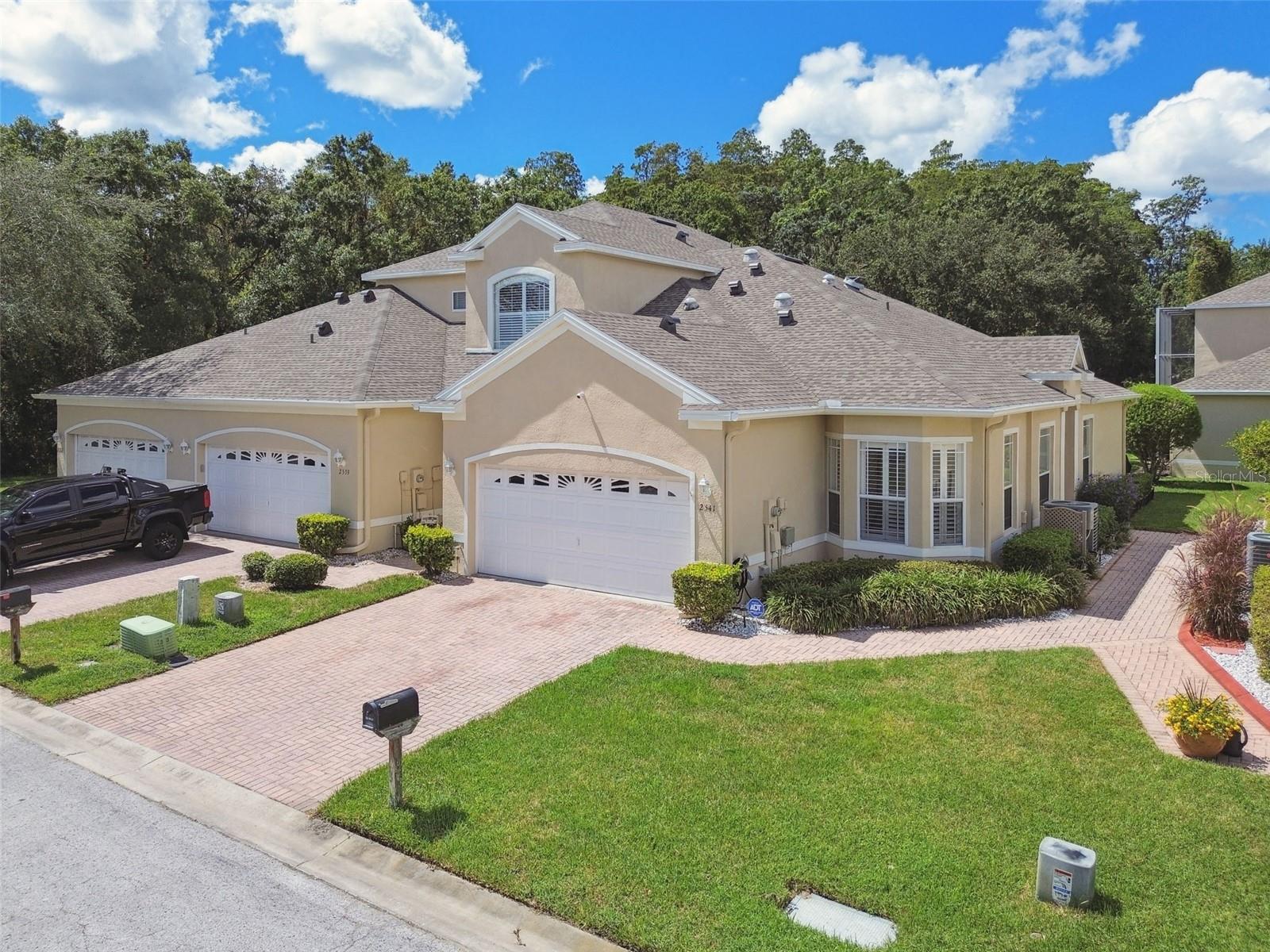
Priced at Only: $344,900
For more Information Call:
(352) 279-4408
Address: 2541 Gailwood Drive, NEW PORT RICHEY, FL 34655
Property Location and Similar Properties
- MLS#: TB8307083 ( Residential )
- Street Address: 2541 Gailwood Drive
- Viewed: 8
- Price: $344,900
- Price sqft: $187
- Waterfront: No
- Year Built: 2004
- Bldg sqft: 1848
- Bedrooms: 2
- Total Baths: 2
- Full Baths: 2
- Garage / Parking Spaces: 2
- Days On Market: 87
- Additional Information
- Geolocation: 28.1964 / -82.6872
- County: PASCO
- City: NEW PORT RICHEY
- Zipcode: 34655
- Subdivision: Briar Patch Village 07 Spgs Ph
- Elementary School: Trinity Oaks Elementary
- Middle School: Seven Springs Middle PO
- High School: J.W. Mitchell High PO
- Provided by: RE/MAX REALTEC GROUP INC
- Contact: Nancy Leslie
- 727-789-5555
- DMCA Notice
-
DescriptionLOCATION! LOCATION! Magnificent maintenance free villa nestled in well manicured, gated Briar Patch Village! Prime location within minutes of US 19, convenient commuter routes, vibrant retail and dining, top medical facilities, countless restaurants, great entertainment and cultural venues as well as parks and the famed Gulf beaches! Boasting 2 bedrooms, 2 baths plus a heated/cooled sunroom, this open floorplan is bursting with upgrades! A pavered drive and walkway usher you into a light and welcoming Great Room layout with a flexible dining area. The updated kitchen offers ample cabinet and counter space with undercabinet lighting and a custom wine and coffee station in addition to cozy caf dining! The primary bedroom features an updated ensuite garden bath with a dual vessel vanity, glass enclosed oversized shower, relaxing soaking tub and a spacious walk in closet. The secondary bedroom has been positioned to maximize privacy and is bathed in natural light! The updated secondary bath offers a fun summertime vibe! The expanded sunroom is centrally heated/cooled and showcases beautiful conservation views through the floor to ceiling glass windows. Stunning upgraded flooring throughout, accented by fashionable wainscoting, crown molding and plantation shutters. Upgrades include tankless water heater, water softener, 4 solar tube lights, Pella French doors, built in surround sound, generator hook up, exterior paint and new roof 2022 and so much more this home is a showstopper and totally move in ready! The attached 2 car garage is fitted with stain preventing vinyl tile flooring and has plenty of customized storage! Outdoor living consists of an open air pavered patio the perfect place for morning coffee or evening winddown! The low HOA Fee of $220 covers: Roof, Lawn, Exterior Painting, Irrigation, Community Pool, Entry Gate and Roads. This sought after community is open to all ages and pet friendly! Come live a maintenance free worry free Florida lifestyle!
Payment Calculator
- Principal & Interest -
- Property Tax $
- Home Insurance $
- HOA Fees $
- Monthly -
Features
Building and Construction
- Builder Name: Lexington Homes
- Covered Spaces: 0.00
- Exterior Features: Irrigation System, Sidewalk, Sliding Doors
- Flooring: Carpet, Tile
- Living Area: 1443.00
- Roof: Shingle
Land Information
- Lot Features: Conservation Area, Landscaped, Paved, Private
School Information
- High School: J.W. Mitchell High-PO
- Middle School: Seven Springs Middle-PO
- School Elementary: Trinity Oaks Elementary
Garage and Parking
- Garage Spaces: 2.00
- Open Parking Spaces: 0.00
- Parking Features: Driveway, Garage Door Opener
Eco-Communities
- Water Source: Public
Utilities
- Carport Spaces: 0.00
- Cooling: Central Air
- Heating: Central, Electric, Heat Pump
- Pets Allowed: Yes
- Sewer: Public Sewer
- Utilities: BB/HS Internet Available, Cable Available, Electricity Connected, Phone Available, Public, Sewer Connected, Street Lights, Water Connected
Amenities
- Association Amenities: Gated, Pool
Finance and Tax Information
- Home Owners Association Fee Includes: Pool, Maintenance Structure, Maintenance Grounds, Sewer, Trash, Water
- Home Owners Association Fee: 220.00
- Insurance Expense: 0.00
- Net Operating Income: 0.00
- Other Expense: 0.00
- Tax Year: 2023
Other Features
- Appliances: Dishwasher, Microwave, Range, Refrigerator
- Association Name: Innovative Community Management Solutions
- Association Phone: 727-938-3700
- Country: US
- Furnished: Unfurnished
- Interior Features: Ceiling Fans(s), Crown Molding, High Ceilings, Open Floorplan, Skylight(s), Solid Surface Counters, Split Bedroom, Walk-In Closet(s)
- Legal Description: BRIAR PATCH VILLAGE OF SEVEN SPRINGS PHASE 2 PB 45 PG 047 LOT 137 OR 5916 PG 1025 & OR 8055 PG 1393
- Levels: Two
- Area Major: 34655 - New Port Richey/Seven Springs/Trinity
- Occupant Type: Owner
- Parcel Number: 16-26-27-0090-00000-1370
- Possession: Close of Escrow
- View: Trees/Woods
- Zoning Code: PUD
Similar Properties
Nearby Subdivisions
07 Spgs Villas Condo
A Rep Of Fairway Spgs
Alico Estates
Anclote River Estates
Briar Patch Village 07 Spgs Ph
Briar Patch Village 7 Spgs Ph1
Bryant Square
Champions Club
Chelsea Place
Fairway Spgs
Fairway Springs
Golf View Villas Condo 01
Golf View Villas Condo 08
Heritage Lake
Hunters Ridge
Longleaf Nbrhd 3
Longleaf Neighborhood 02 Ph 02
Longleaf Neighborhood 03
Longleaf Neighborhood Three
Magnolia Estates
Mitchell 54 West Ph 2 Resident
Mitchell 54 West Ph 3
Not In Hernando
Not On List
Oak Ridge
River Crossing
River Pkwy Sub
River Side Village
Riverchase
Seven Spgs Homes
Seven Springs Homes 5a
Southern Oaks
Tampa Tarpon Spgs Land Co
The Plantation Phase 2
Three Westminster Condo
Timber Greens
Timber Greens Ph 01a
Timber Greens Ph 01b
Timber Greens Ph 01d
Timber Greens Ph 01e
Timber Greens Ph 02b
Timber Greens Ph 03a
Timber Greens Ph 03b
Timber Greens Ph 04a
Timber Greens Ph 04b
Timber Greens Ph 05
Timber Greens Phase 5
Trinity Preserve Ph 1
Trinity Preserve Ph 2a 2b
Trinity Woods
Venice Estates 1st Add
Venice Estates Sub
Villa Del Rio
Villagestrinity Lakes
Woodgate Ph 1
Woodlandslongleaf
Wyndtree Ph 03 Village 05 07
Wyndtree Ph 05 Village 08



