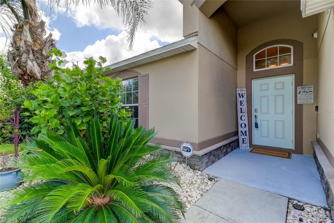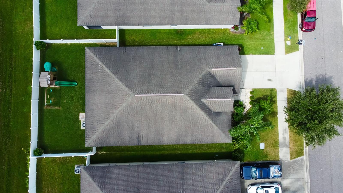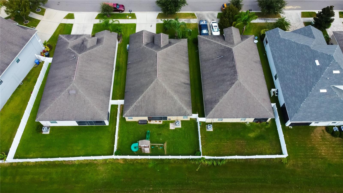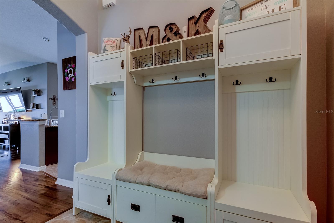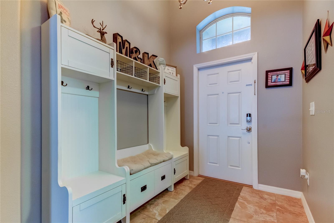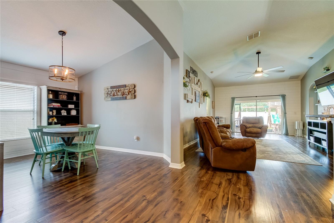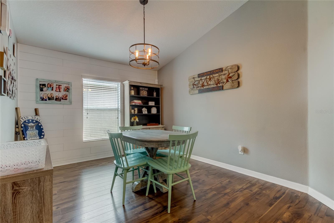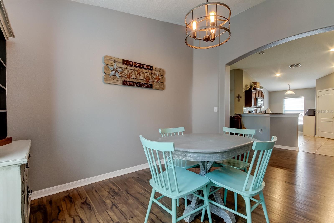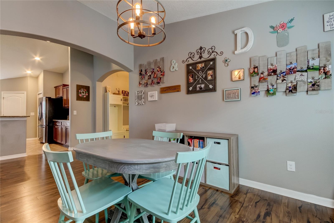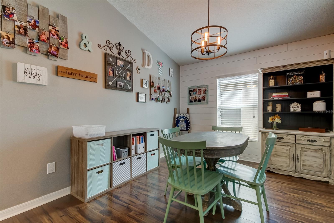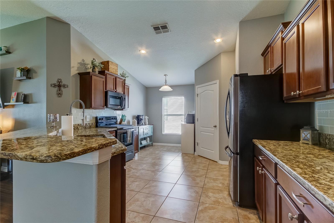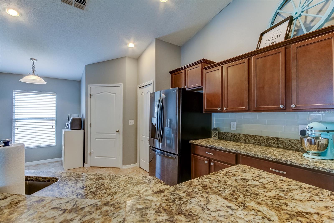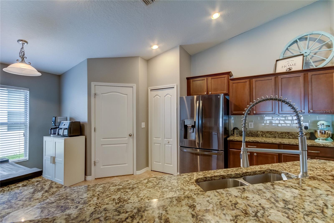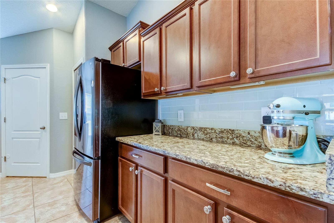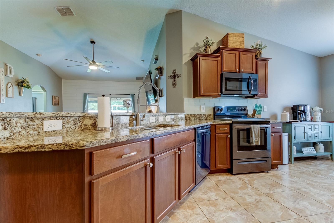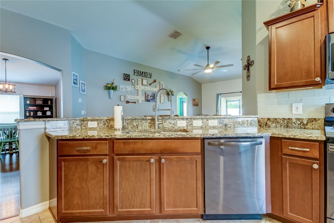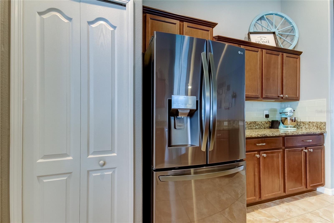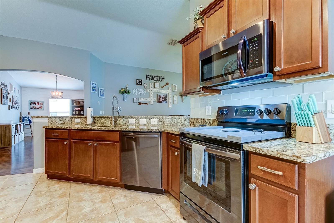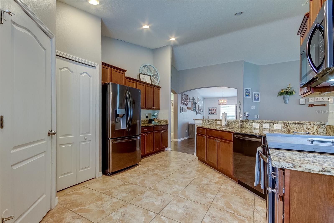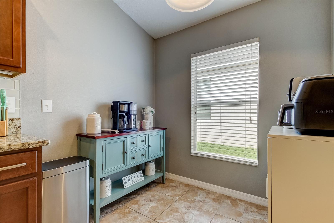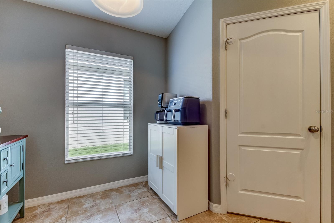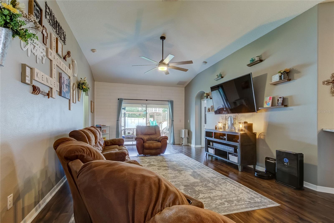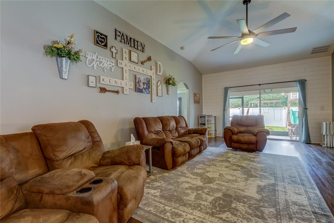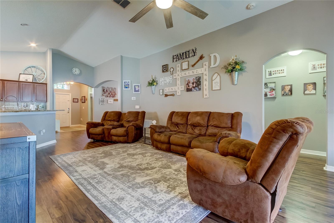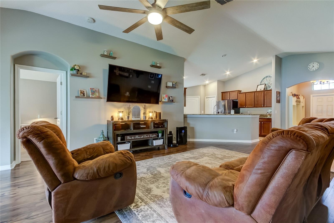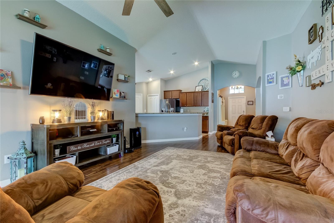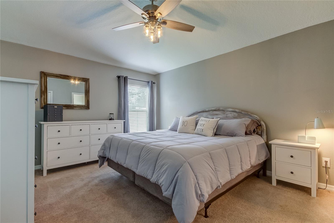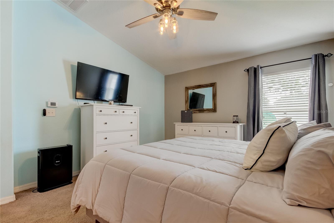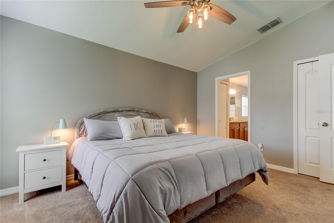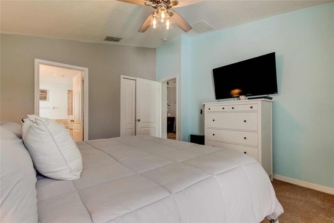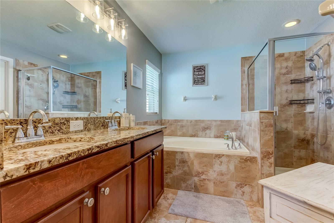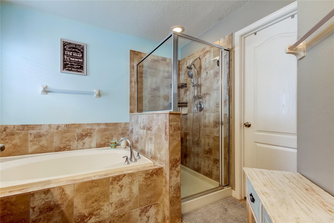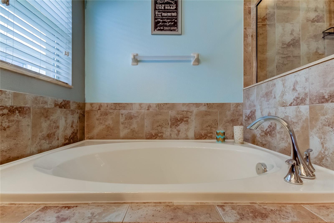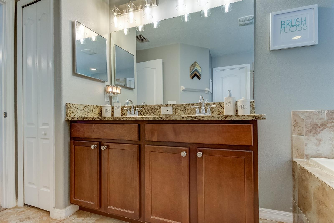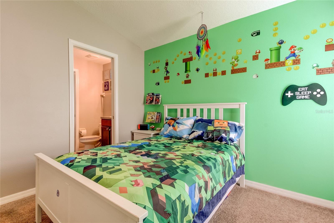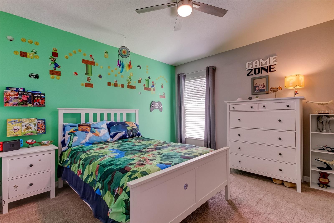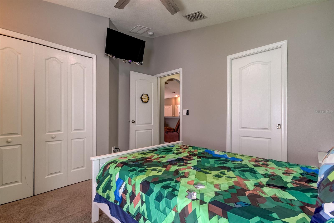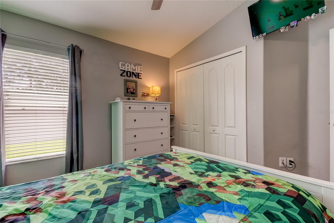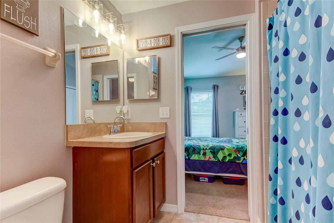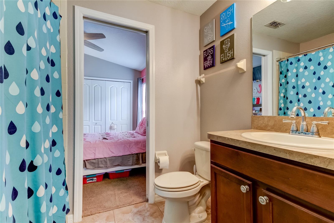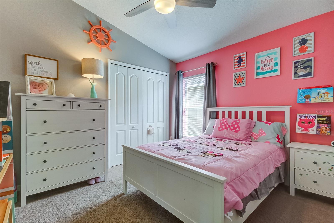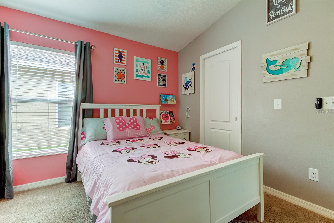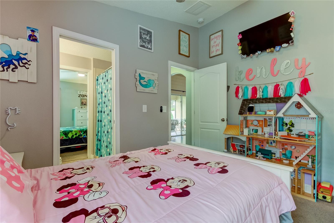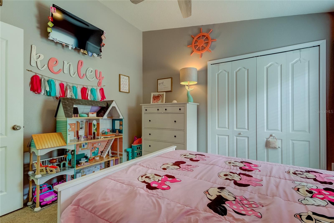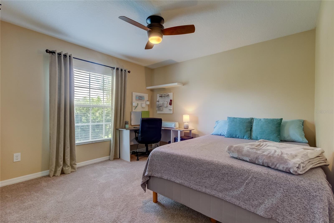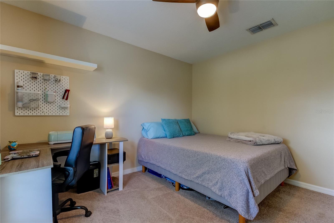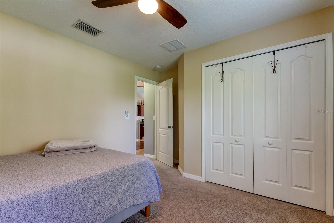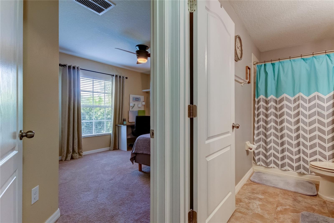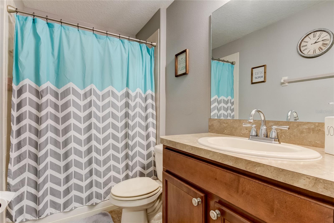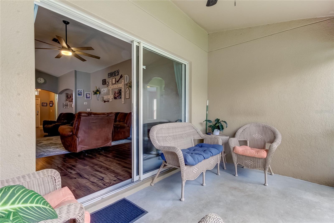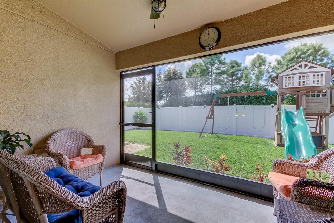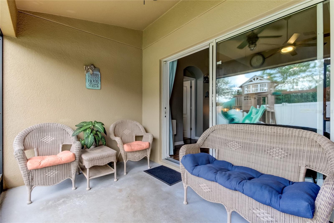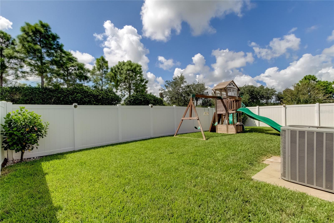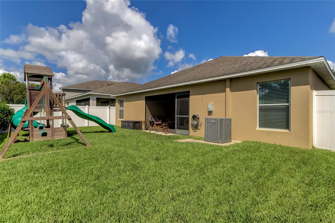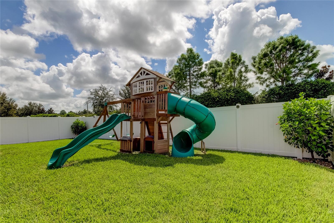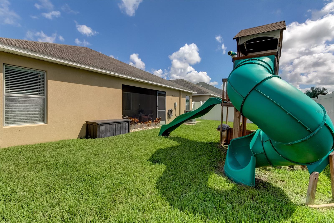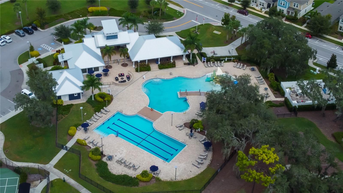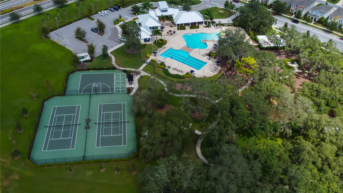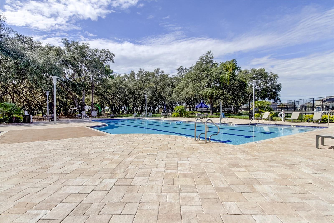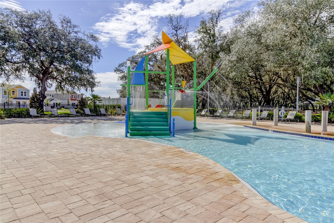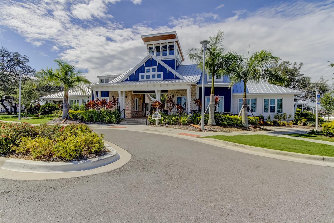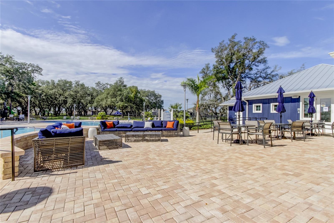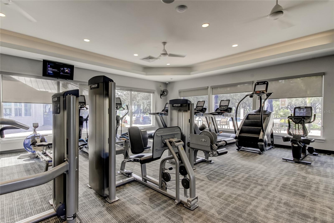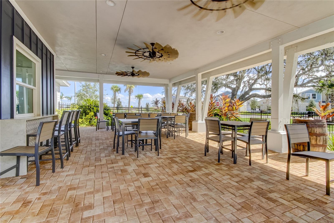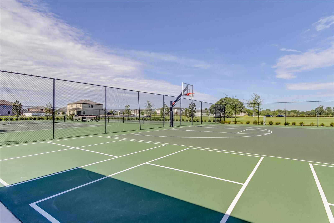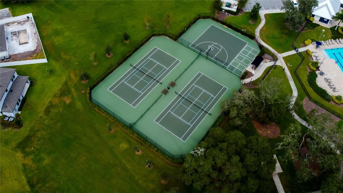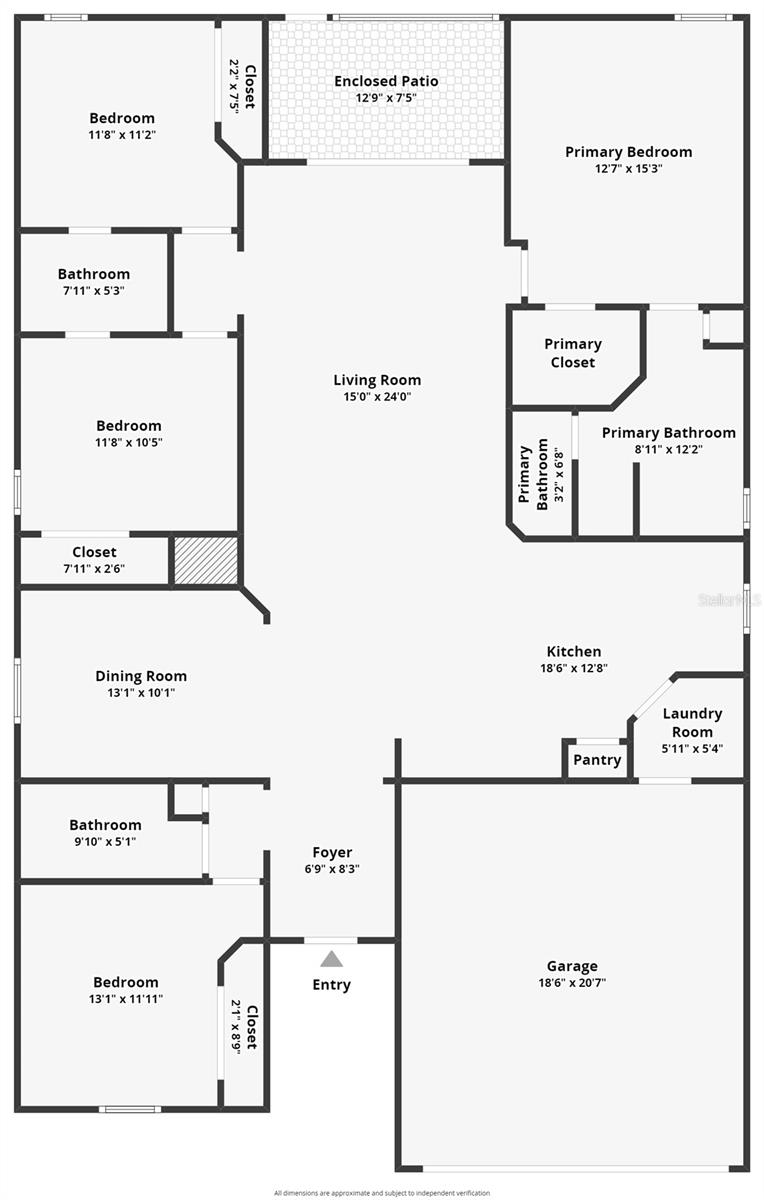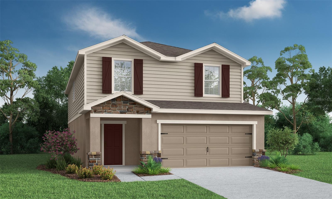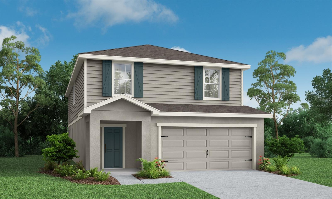Submit an Offer Now!
12315 Eagle Swoop Place, RIVERVIEW, FL 33579
Property Photos
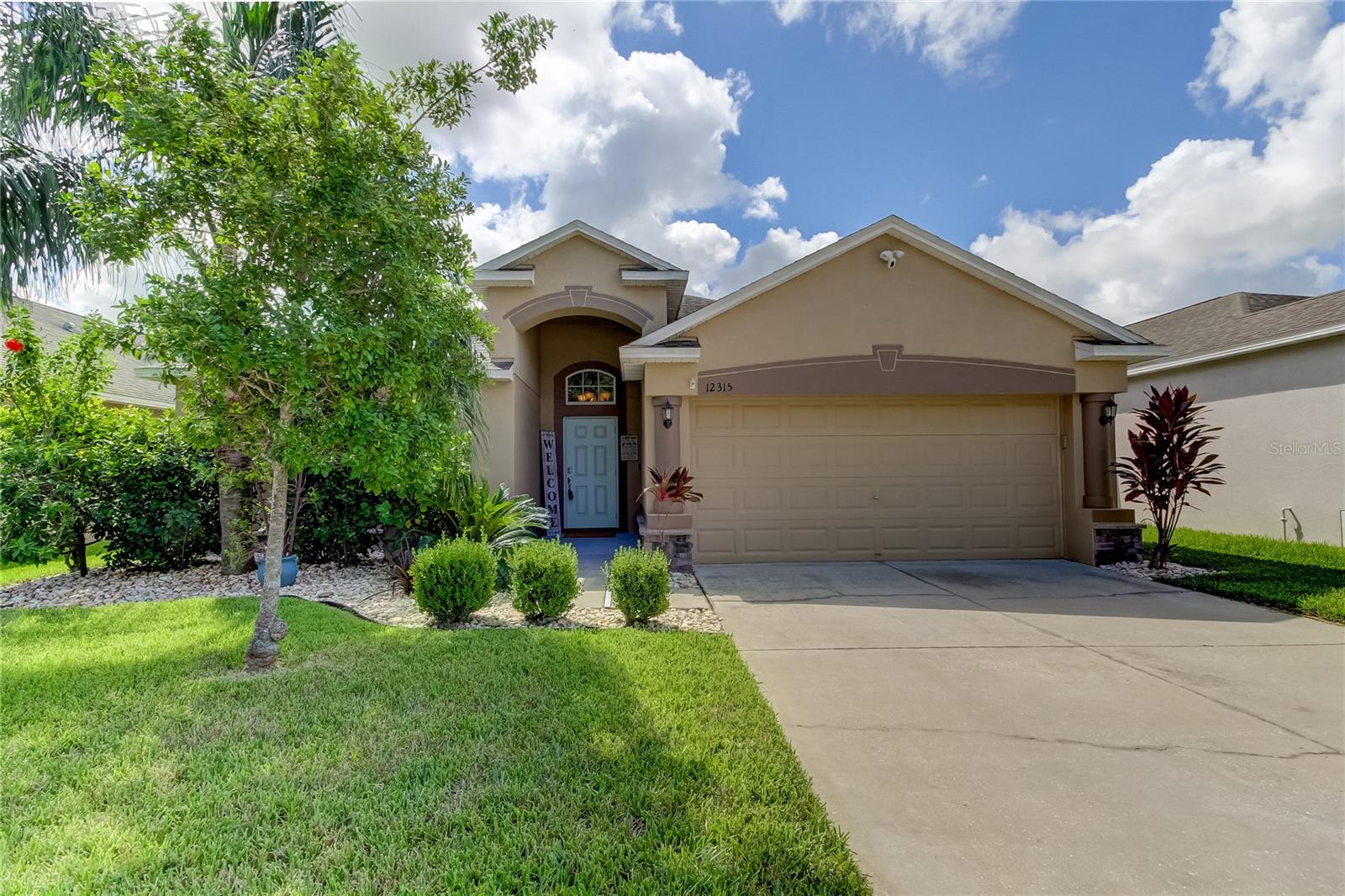
Priced at Only: $375,000
For more Information Call:
(352) 279-4408
Address: 12315 Eagle Swoop Place, RIVERVIEW, FL 33579
Property Location and Similar Properties
- MLS#: TB8307585 ( Residential )
- Street Address: 12315 Eagle Swoop Place
- Viewed: 3
- Price: $375,000
- Price sqft: $151
- Waterfront: No
- Year Built: 2014
- Bldg sqft: 2480
- Bedrooms: 4
- Total Baths: 3
- Full Baths: 3
- Garage / Parking Spaces: 2
- Days On Market: 20
- Additional Information
- Geolocation: 27.7979 / -82.2768
- County: HILLSBOROUGH
- City: RIVERVIEW
- Zipcode: 33579
- Subdivision: Triple Creek
- Elementary School: Warren Hope Dawson Elementary
- Middle School: Barrington Middle
- High School: Sumner High School
- Provided by: FUTURE HOME REALTY INC
- Contact: Manuela Woodrum
- 813-855-4982
- DMCA Notice
-
DescriptionPride in Ownership Awaits! This stunning home shines like a model and boasts NO BACKYARD NEIGHBORS with a fully fenced yard! Featuring 4 bedrooms, 3 baths, and a 2 car garage, this property showcases a desirable 3 way split floorplan with a convenient Jack and Jill bathroom. As you step through the front door, youre greeted by a bright and airy open layout. The high ceilings in the living room combined with sunlight streaming in from the sliding glass doors create a warm and inviting atmosphere, enhanced by beautiful wood laminate flooring. The layout of the kitchen, living room, and dining area is perfect for hosting gatherings and celebrations. The primary bedroom is a spacious retreat filled with natural light and a generous walk in closet. The adjoining primary bathroom features a standing shower, a large soaking tub, and a dual vanity for added convenience. Venture to the back of the house to discover a screened in lanai, ideal for enjoying peaceful mornings or relaxing evenings. This floor plan offers seamless connectivity between the living spaces, dining area, and kitchen. The kitchen is a chefs dream, equipped with granite countertops, stainless steel appliances, a closet pantry, and a cozy breakfast nook. There's also a separate formal dining room that can easily serve as an office, playroom, or hobby space. The additional three bedrooms are spacious and versatile, perfect for family, guests, or a home office. Two bedrooms share a Jack and Jill bathroom, while the fourth bedroom at the front of the house has its own full bathroom. The expansive family room features sliders leading to the extended, covered, and screened lanai, offering privacy and ample space for outdoor enjoyment. The fully fenced backyard provides a private oasis for outdoor activities. Enjoy resort style amenities in the community, including a clubhouse, gazebo/party pavilion, Olympic sized pool, splash pad, fitness center, dog park, shaded playground, and basketball/tennis courts. Plus, there are miles of scenic walking trails nearby. An elementary school and daycare are conveniently located within the community, with quick access to US 301 and I 75. Shopping, dining, and medical facilitiesincluding a new VA clinic and St. Josephs Hospitalare just a short drive away. Enjoy easy travel to Tampa, MacDill AFB, Orlando, or the award winning beaches of Sarasota. Dont miss the chance to make this your dream home! Schedule a showing today or, if youre out of town, ask your agent about our unbranded 3 D walkthrough tour. Ring Door Bell and Security Flood light above garage AND backyard playground all convey! Recent Upgrades: 2024: Exterior Paint 2023: Water Softener, Refrigerator 2022: Dishwasher, Range, Microwave
Payment Calculator
- Principal & Interest -
- Property Tax $
- Home Insurance $
- HOA Fees $
- Monthly -
Features
Building and Construction
- Covered Spaces: 0.00
- Exterior Features: Irrigation System, Lighting, Sidewalk, Sliding Doors
- Fencing: Vinyl
- Flooring: Carpet, Ceramic Tile, Laminate
- Living Area: 1921.00
- Roof: Shingle
Land Information
- Lot Features: Greenbelt, In County, Landscaped, Sidewalk, Paved, Unincorporated
School Information
- High School: Sumner High School
- Middle School: Barrington Middle
- School Elementary: Warren Hope Dawson Elementary
Garage and Parking
- Garage Spaces: 2.00
- Open Parking Spaces: 0.00
- Parking Features: Garage Door Opener
Eco-Communities
- Water Source: Public
Utilities
- Carport Spaces: 0.00
- Cooling: Central Air
- Heating: Central
- Pets Allowed: Cats OK, Dogs OK, Yes
- Sewer: Public Sewer
- Utilities: BB/HS Internet Available, Cable Connected, Electricity Connected, Public, Sprinkler Meter, Street Lights, Underground Utilities, Water Connected
Amenities
- Association Amenities: Basketball Court, Clubhouse, Fence Restrictions, Fitness Center, Playground, Pool, Tennis Court(s), Trail(s)
Finance and Tax Information
- Home Owners Association Fee Includes: Pool
- Home Owners Association Fee: 87.26
- Insurance Expense: 0.00
- Net Operating Income: 0.00
- Other Expense: 0.00
- Tax Year: 2023
Other Features
- Appliances: Dishwasher, Disposal, Electric Water Heater, Exhaust Fan, Range, Range Hood, Refrigerator, Water Softener
- Association Name: Triple Creek Homeowners Association
- Association Phone: 813-671-5900
- Country: US
- Furnished: Unfurnished
- Interior Features: Cathedral Ceiling(s), Ceiling Fans(s), Eat-in Kitchen, Open Floorplan, Primary Bedroom Main Floor, Split Bedroom, Thermostat, Vaulted Ceiling(s), Walk-In Closet(s)
- Legal Description: TRIPLE CREEK PHASE 1 VILLAGE C LOT 65
- Levels: One
- Area Major: 33579 - Riverview
- Occupant Type: Owner
- Parcel Number: U-11-31-20-9EI-000000-00065.0
- Style: Florida, Traditional
- View: Park/Greenbelt
- Zoning Code: PD
Similar Properties
Nearby Subdivisions
Ballentrae Sub Ph 1
Ballentrae Sub Ph 2
Bell Creek Preserve Ph 1
Bell Creek Preserve Ph 2
Belmond Reserve Ph 1
Belmond Reserve Ph 2
Belmond Reserve Phase 1
Carlton Lakes Ph 1a 1b1 An
Carlton Lakes Ph 1d1
Carlton Lakes Ph 1e1
Carlton Lakes West 2
Carlton Lakes West Ph 1
Clubhouse Estates At Summerfie
Colonial Hills Ph I
Creekside Sub Ph 2
Crestview Lakes
Lucaya Lake Club
Lucaya Lake Club Ph 1a
Lucaya Lake Club Ph 1c
Lucaya Lake Club Ph 2b
Lucaya Lake Club Ph 2e
Lucaya Lake Club Ph 2f
Lucaya Lake Club Ph 3
Lucaya Lake Club Ph 4b
Lucaya Lake Club Ph 4c
Lucaya Lake Club Ph 4d
Meadowbrooke At Summerfield Un
Oaks At Shady Creek Ph 1
Oaks At Shady Creek Ph 2
Okerlund Ranch Sub
Okerlund Ranch Subdivision Pha
Panther Trace Ph 1a
Panther Trace Ph 1b1c
Panther Trace Ph 2a1
Panther Trace Ph 2a2
Panther Trace Ph 2b1
Panther Trace Ph 2b2
Panther Trace Ph 2b3
Pine Tr At Summerfield
Reserve At Paradera Ph 3
Reserve At Pradera
Reserve At Pradera Ph 1a
Reserve At South Fork
Reserve At South Fork Ph 1
Reservepraderaph 2
Ridgewood South
South Cove
South Cove Ph 23
South Cove Sub Ph 4
South Fork
South Fork Q Ph 2
South Fork R Ph I
South Fork S T
South Fork Tr L Ph 1
South Fork Tr N
South Fork Tr O Ph 2
South Fork Tr P Ph 1a
South Fork Tr S T
South Fork Tr S T
South Fork Tr U
South Fork Tr V Ph 1
South Fork Tr V Ph 2
South Fork Tr W
South Fork Un 06
Stogi Ranch
Summer Spgs
Summerfield
Summerfield Clubhouse Estates
Summerfield Crossings Village
Summerfield Village 1 Tr 10
Summerfield Village 1 Tr 11
Summerfield Village 1 Tr 21
Summerfield Village 1 Tr 21 Un
Summerfield Village 1 Tr 28
Summerfield Village 1 Tr 32
Summerfield Village 1 Tr 7
Summerfield Village 1 Tract 17
Summerfield Village 1 Tract 26
Summerfield Village I Tr 27
Summerfield Village Ii Tr 5
Summerfield Villg 1 Trct 18
Summerfield Villg 1 Trct 29
Summerfield Villg 1 Trct 35
Summerfield Villg 1 Trct 38
Triple Creek
Triple Creek Ph 1 Village C
Triple Creek Ph 1 Village D
Triple Creek Ph 1 Villg A
Triple Creek Ph 2 Village E
Triple Creek Ph 2 Village F
Triple Creek Ph 2 Village G
Triple Creek Ph 3 Villg L
Triple Creek Phase 6 Village H
Triple Crk Ph 4 Village I
Triple Crk Ph 4 Village J
Triple Crk Ph 4 Vlg I
Triple Crk Ph 6 Village H
Triple Crk Village M2
Triple Crk Village N P
Triple Crk Vlg 1 Ph 4
Tropical Acres South
Trople Creek Area
Unplatted
Villas On Green A Condo
Villas On The Green A Condomin
Waterleaf Ph 1a
Waterleaf Ph 1b
Waterleaf Ph 1c
Waterleaf Ph 2c
Waterleaf Ph 3a
Waterleaf Ph 4b
Windrose At South Fork
Worthington



