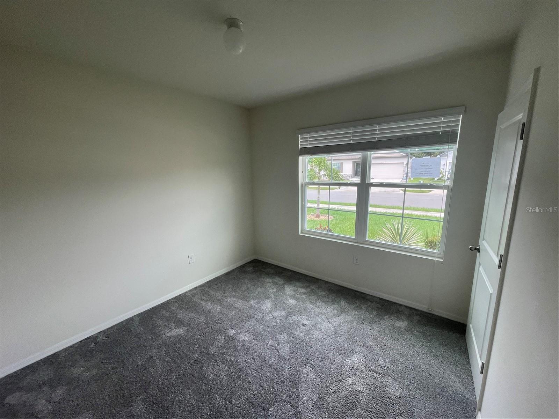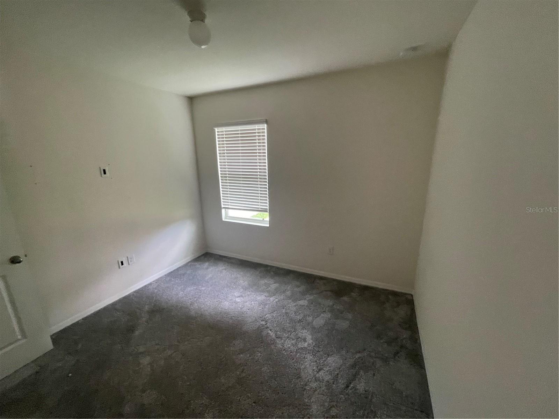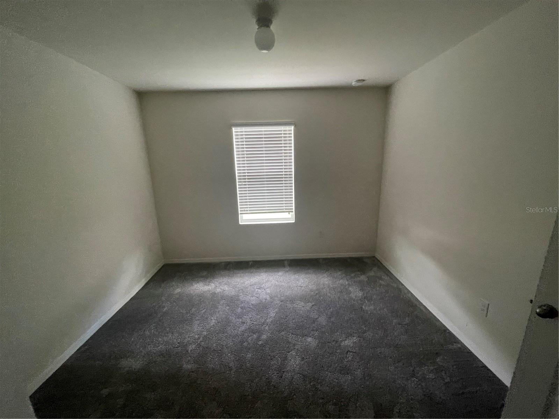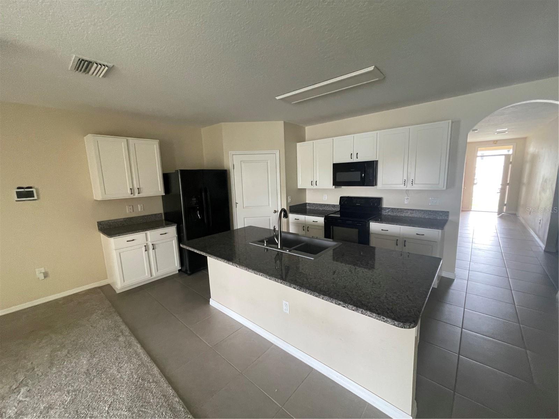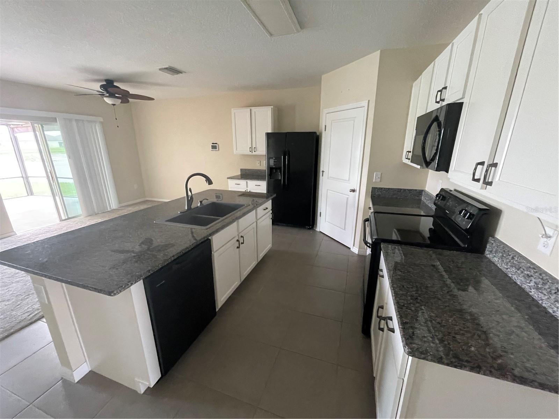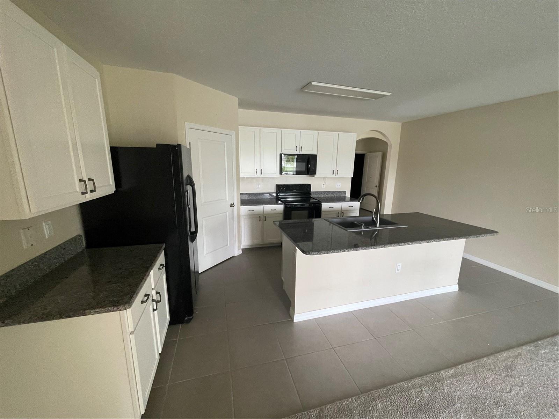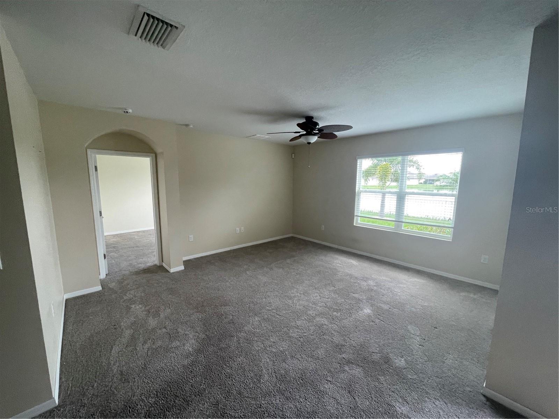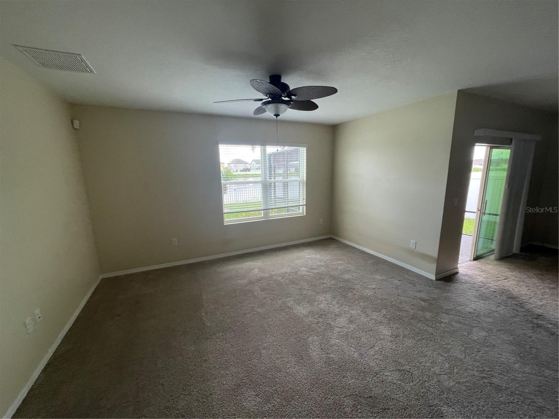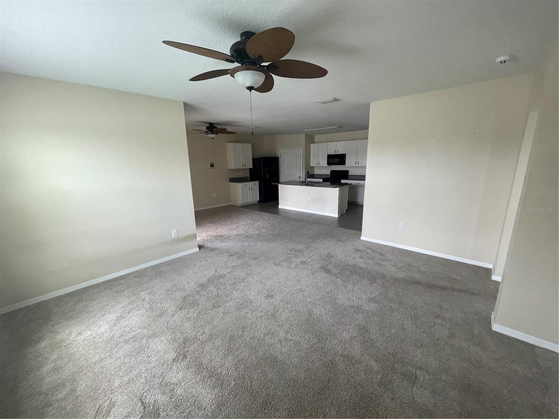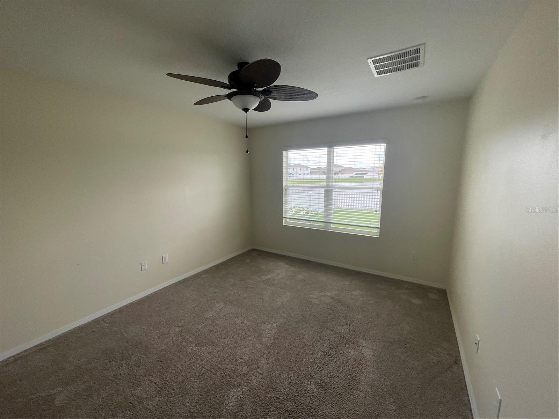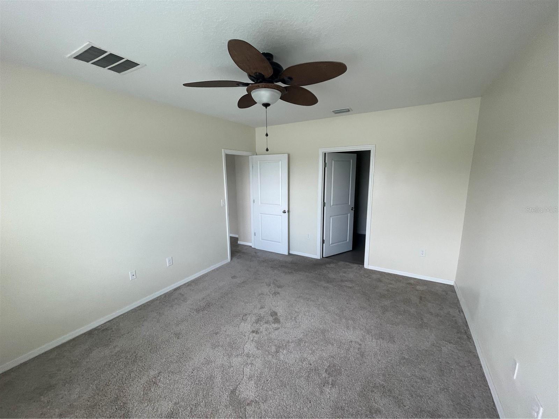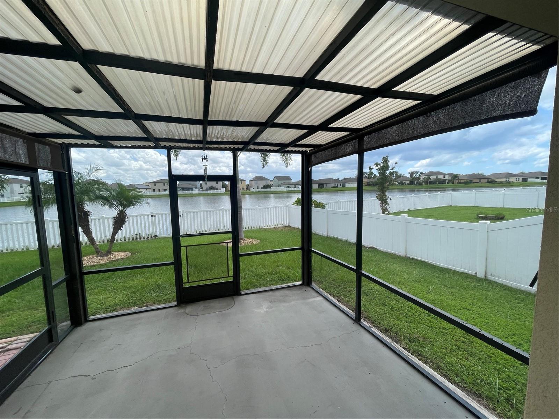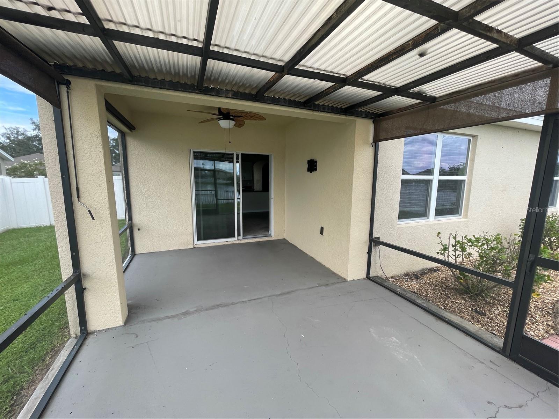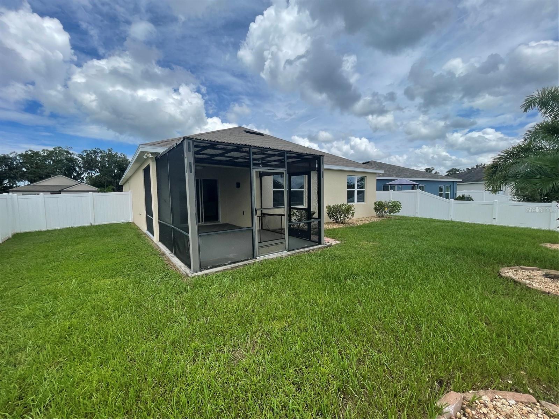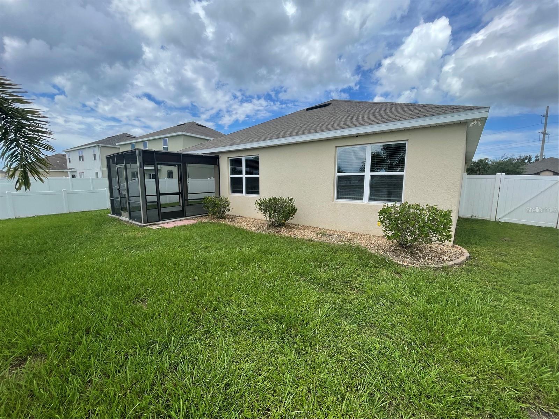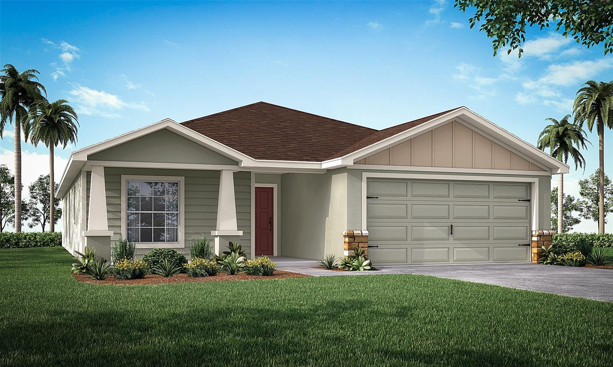Submit an Offer Now!
4447 Lindever Lane, PALMETTO, FL 34221
Property Photos
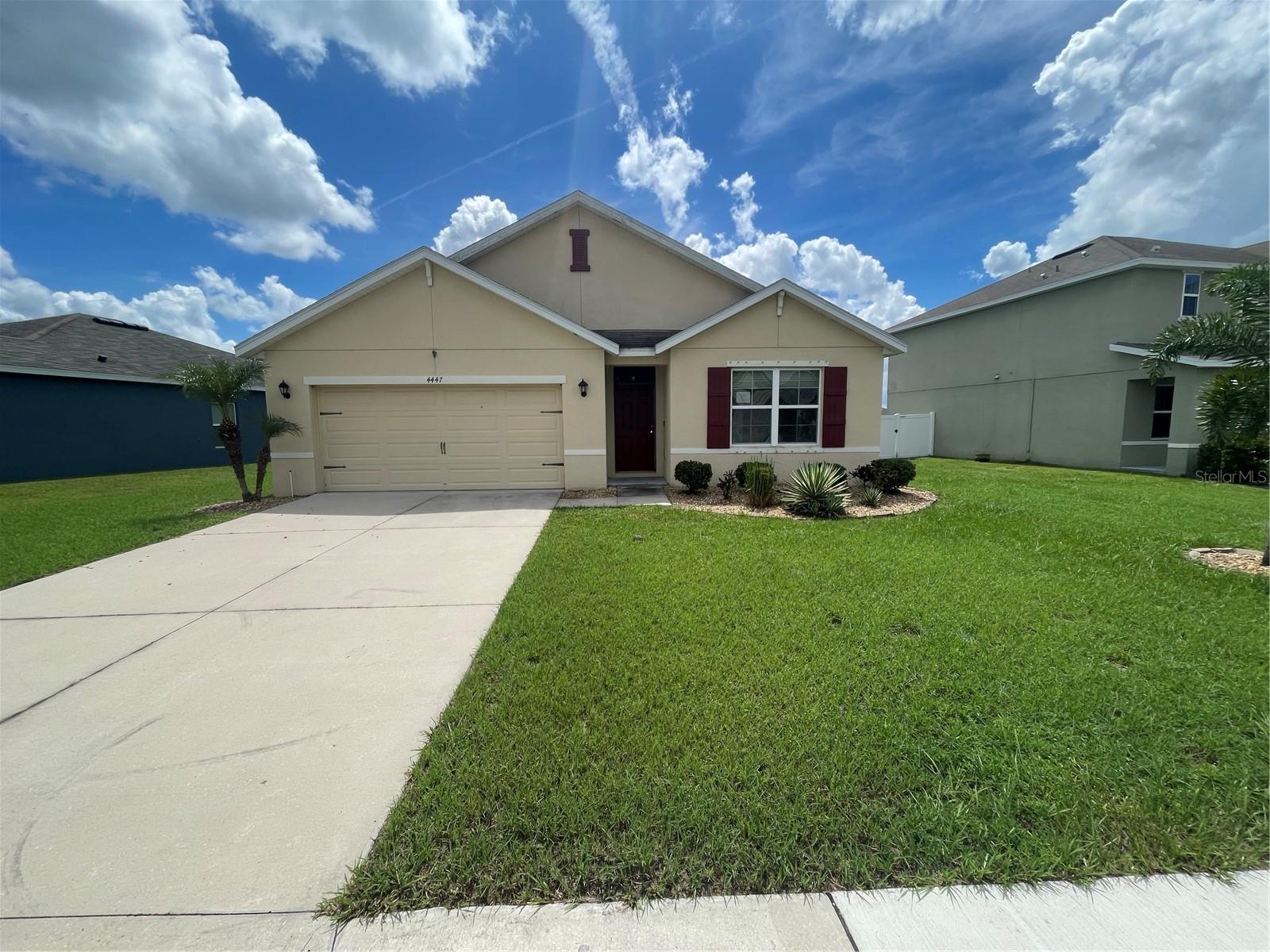
Priced at Only: $334,500
For more Information Call:
(352) 279-4408
Address: 4447 Lindever Lane, PALMETTO, FL 34221
Property Location and Similar Properties
- MLS#: TB8307715 ( Residential )
- Street Address: 4447 Lindever Lane
- Viewed: 13
- Price: $334,500
- Price sqft: $142
- Waterfront: No
- Year Built: 2017
- Bldg sqft: 2355
- Bedrooms: 4
- Total Baths: 2
- Full Baths: 2
- Garage / Parking Spaces: 2
- Days On Market: 85
- Additional Information
- Geolocation: 27.5512 / -82.5178
- County: MANATEE
- City: PALMETTO
- Zipcode: 34221
- Subdivision: Willow Walk Ph Ib
- Elementary School: James Tillman
- Middle School: Lincoln
- High School: Palmetto
- Provided by: CARTER COMPANY REALTORS
- Contact: Trish Carter
- 813-661-4700
- DMCA Notice
-
DescriptionWelcome to Palmetto's Willow Walk community! This POND VIEW home features 4 bedrooms, 2 bathrooms, a 2 car garage, and a fully fenced backyard with extended screened lanai. As you step inside, you'll find an open, split floor plan. The secondary bedrooms will be off the hall as you enter sharing a full bathroom perfect for guest privacy. Continue down the hall and you'll discover the kitchen, family, and dining room combo the heart of the home. The kitchen showcases granite counters, large island for extra dining/seating space, ample cabinet space and closet pantry. The dining and living areas are right off the kitchen, great for entertaining and have beautiful views of the pond out back. The primary suite, located off the living area, includes a walk in closet, and a full bathroom with dual sinks and a step in shower. This home is just minutes from shopping, dining, and easy interstate access. It's good to be home! This property may qualify for Seller Financing (Vendee).
Payment Calculator
- Principal & Interest -
- Property Tax $
- Home Insurance $
- HOA Fees $
- Monthly -
Features
Building and Construction
- Covered Spaces: 0.00
- Exterior Features: Sidewalk, Sliding Doors
- Fencing: Fenced, Vinyl
- Flooring: Carpet, Tile
- Living Area: 1827.00
- Roof: Shingle
Land Information
- Lot Features: City Limits, Sidewalk, Paved
School Information
- High School: Palmetto High
- Middle School: Lincoln Middle
- School Elementary: James Tillman Elementary
Garage and Parking
- Garage Spaces: 2.00
- Parking Features: Driveway
Eco-Communities
- Water Source: Public
Utilities
- Carport Spaces: 0.00
- Cooling: Central Air
- Heating: Central
- Pets Allowed: Yes
- Sewer: Public Sewer
- Utilities: BB/HS Internet Available, Cable Available, Electricity Available, Natural Gas Available, Phone Available, Public, Sewer Available, Water Available
Finance and Tax Information
- Home Owners Association Fee: 100.00
- Net Operating Income: 0.00
- Tax Year: 2023
Other Features
- Appliances: None
- Association Name: Willow Walk HOA/C&S Community Management
- Association Phone: Bill McGann
- Country: US
- Interior Features: Ceiling Fans(s), Kitchen/Family Room Combo, Stone Counters, Thermostat, Walk-In Closet(s)
- Legal Description: LOT 193 WILLOW WALK PH IB PI#7609.1310/9
- Levels: One
- Area Major: 34221 - Palmetto/Rubonia
- Occupant Type: Vacant
- Parcel Number: 760913109
- View: Water
- Views: 13
- Zoning Code: PD-R
Similar Properties
Nearby Subdivisions
1050 N 14 Of 153417
1400 Erie Rdmendozamocassin Wa
2718700 Palmetto Terrace Lot 7
A R Anthonys Sub Of Pt Sec1423
Amanda Lee Add
Arbor Creek
Artisan Lakes Eaves Bend Ph I
Artisan Lakes Eaves Bend Ph Ii
Bahia Vista
Bayou Estates North Iia Iib
Bayou Estates North Iic
Crystal Lakes
Crystal Lakes Ii
Cypress Pond Estates
East Palmetto
East5 Palmetto
Eaves Bend At Artisan Lakes
Edgewood Park
Fairway Oaks Ph I Ii Iii
Fairways At Imperial Lakewoods
Fosters Creek
Fresh Meadows
Fresh Meadows Ph I
Gillett Rd
Gillette Grove
Gulf Bay Estates Blocks 1a 1
H W Harrison
Harrison Indust Resubdivided
Heather Glen Ph
Heron Creek
Heron Creek Ph I
Imperial Lakes Estates
Imperial Lakes Residential
Island At Riviera Dunes
Jackson Crossing
Jackson Crossings Ph I
Jackson Xing Ph Ii
Lake Park
Lake View Acres
Lincoln Manor
Mandarin Grove
Marlee Acres
Muellers
Northshore At Riviera Dunes Ph
Northwood Park
Oak Trail
Oak View Ph I
Oak View Ph Ii
Oak View Ph Iii
Oakhurst Rev Por
Old Mill Preserve
Old Mill Preserve Phase 2
Palmetto Estates
Palmetto Gardens Rev
Palmetto Heights
Palmetto Point
Palmetto Point Add
Palmetto Skyway Rep
Parkside
Parrish Add To Palmetto
Peninsula At Riviera Dunes
Plum Acres
Pravela
R F Willis Of Memphis
Regency Oaks Ph I
Regency Oaks Preserve
Rubonia East Terra Ceia Resubd
Sanctuary Cove
Sheffield Glenn
Shell Beach Add
Silverstone North
Silverstone North Ph Ia Ib
Silverstone North Ph Ic Id
Skyway Village Estates Coop
Snead Island Estates West Ph 1
Snead Island Holly
Spanish Point
Stonegate Preserve
Sugar Mill Lakes Ph 1
Sugar Mill Lakes Ph Ii Iii
Swan Estates
Sylvan Oaks
Terra Ceia Bay North
Terra Ceia Manor A Co Op
The Cove At Terra Ceia Bay Vil
Trevesta
Trevesta Ph Ia
Trevesta Ph Iiia
Trevesta Ph Iiic Iiid
Villages Of Thousand Oaks Vill
Villas At Oak Bend
Washington Gardens
Washington Park
Waterford Court
Waterford Ph I Iii Rep
Waterford Ph Ia Ii Iia
Whitney Meadows
Willis Add To Palmetto Continu
Willow Hammock Ph 1a 1b
Willow Walk Ph Ia
Willow Walk Ph Ib
Willow Walk Ph Iiaiibiid
Willow Walk Ph Iic
Woodlawn Lakes
Woods Of Moccasin Wallow Ph I



