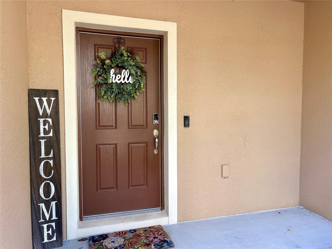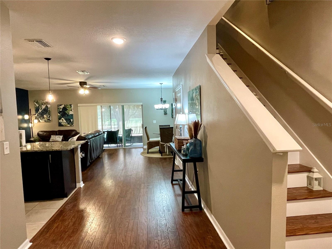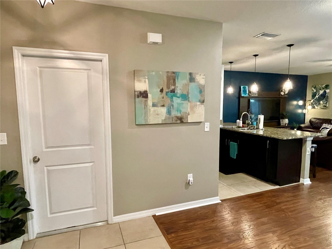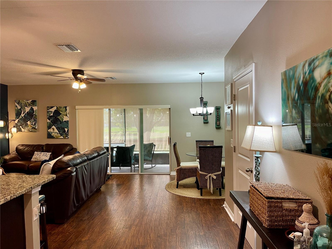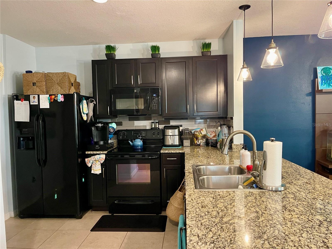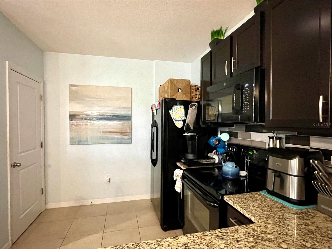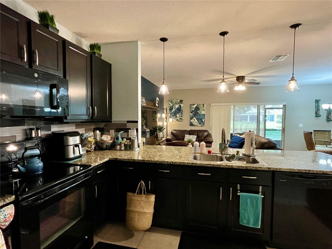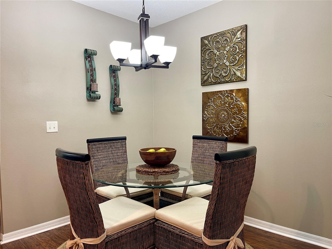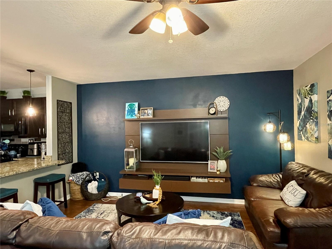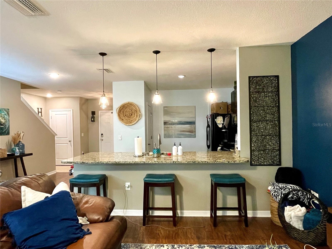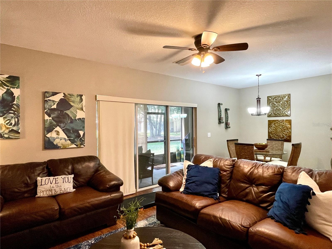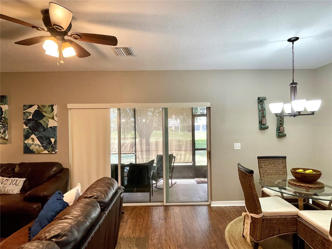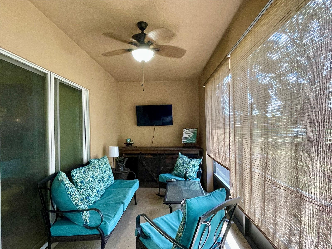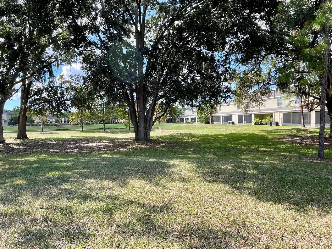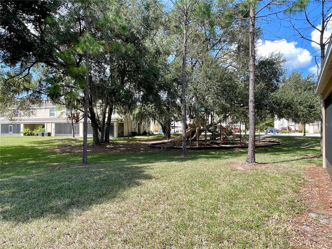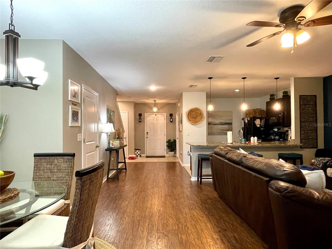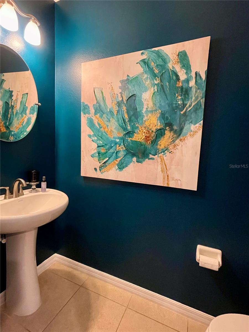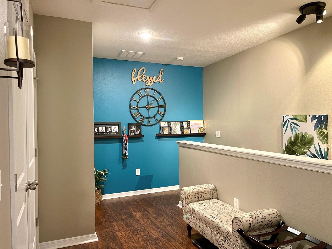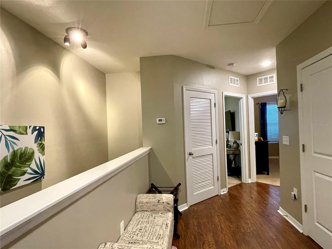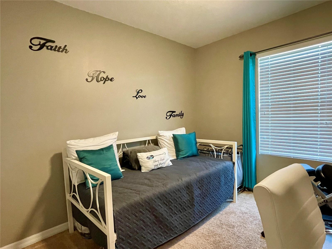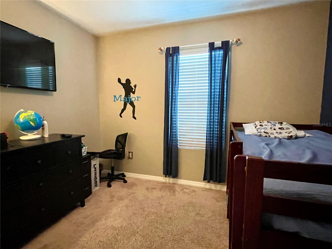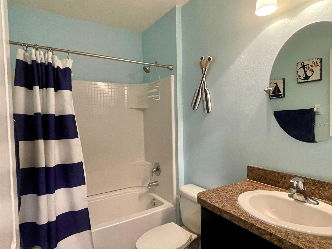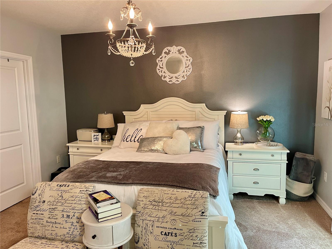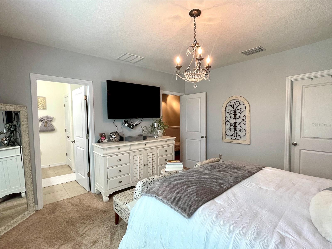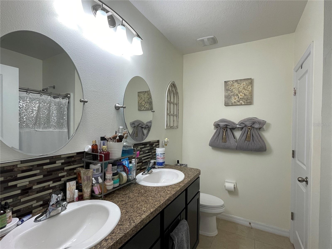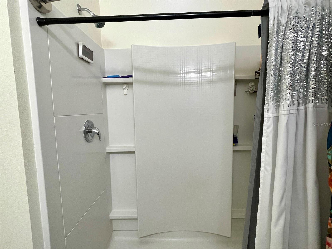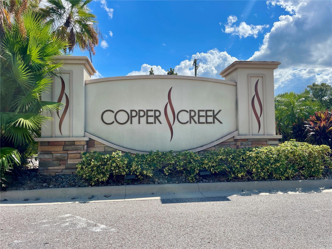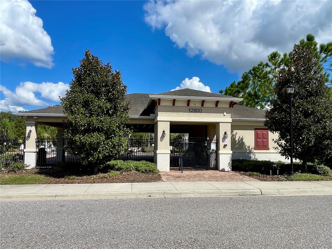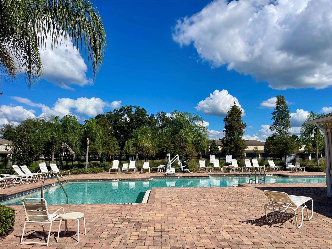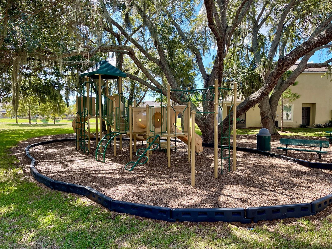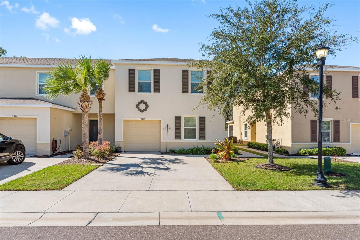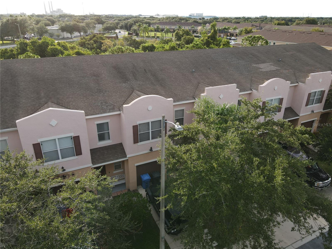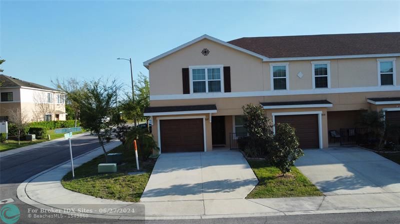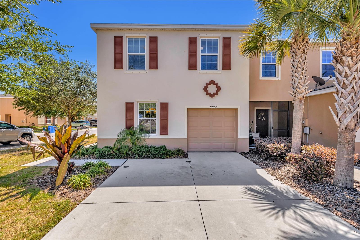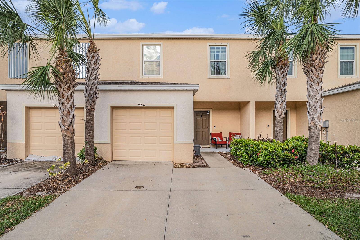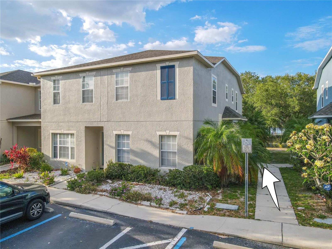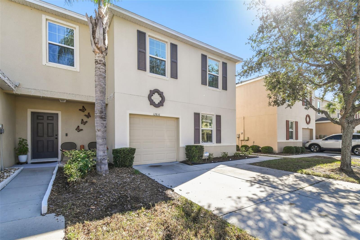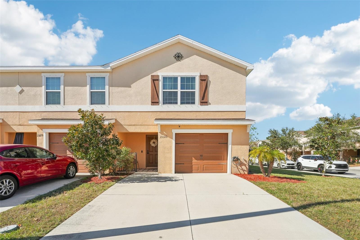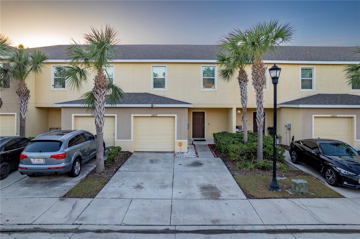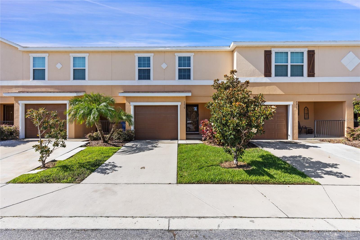Submit an Offer Now!
9833 Hound Chase Drive, GIBSONTON, FL 33534
Property Photos
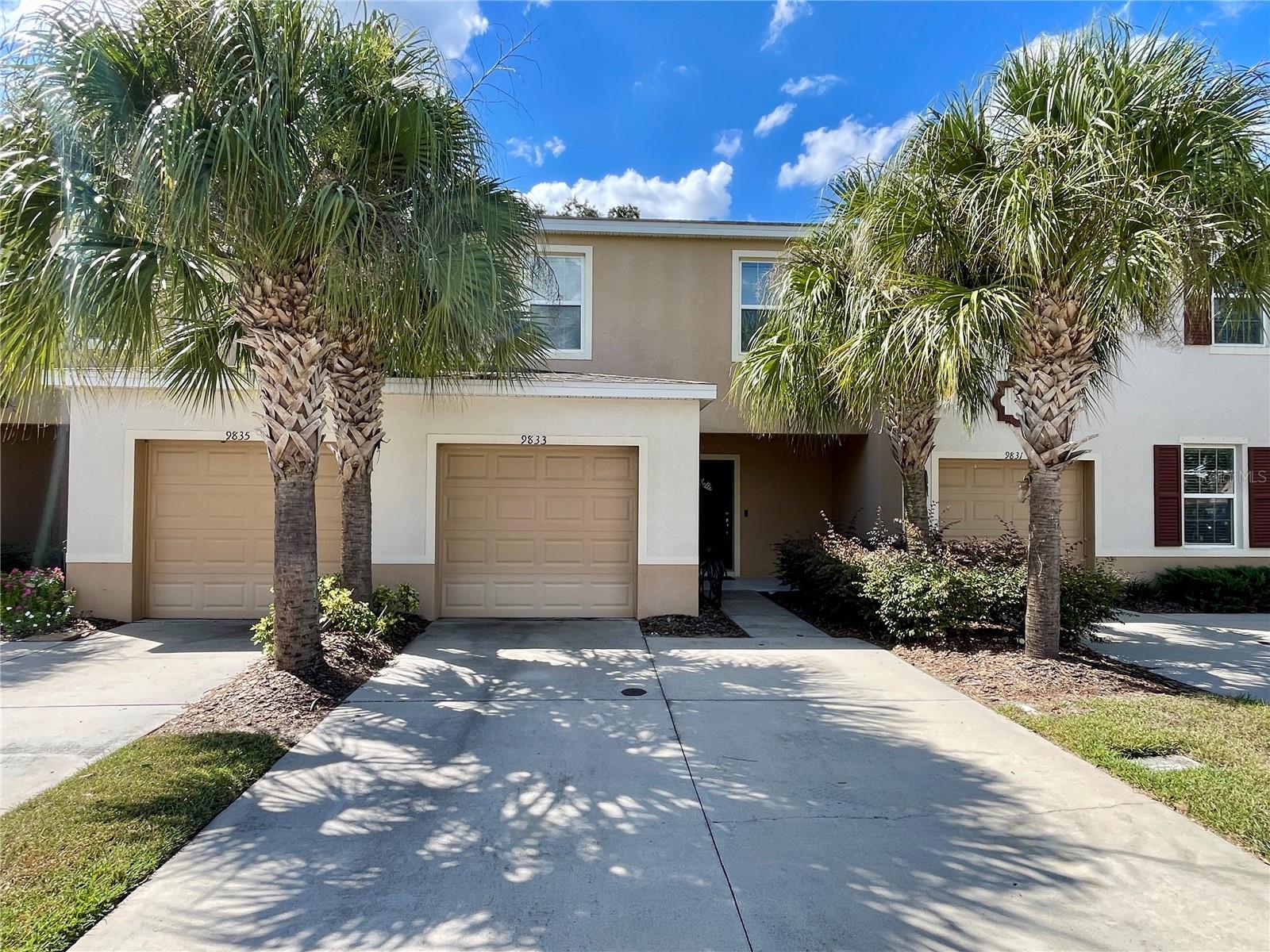
Priced at Only: $279,900
For more Information Call:
(352) 279-4408
Address: 9833 Hound Chase Drive, GIBSONTON, FL 33534
Property Location and Similar Properties
- MLS#: TB8308048 ( Residential )
- Street Address: 9833 Hound Chase Drive
- Viewed: 22
- Price: $279,900
- Price sqft: $142
- Waterfront: No
- Year Built: 2017
- Bldg sqft: 1968
- Bedrooms: 3
- Total Baths: 3
- Full Baths: 2
- 1/2 Baths: 1
- Garage / Parking Spaces: 1
- Days On Market: 102
- Additional Information
- Geolocation: 27.804 / -82.3496
- County: HILLSBOROUGH
- City: GIBSONTON
- Zipcode: 33534
- Subdivision: Coppercreek Ph 1
- Elementary School: Corr HB
- Middle School: Eisenhower HB
- High School: East Bay HB
- Provided by: HOMERIVER GROUP
- Contact: Maurice Thomas
- 813-600-5090

- DMCA Notice
-
DescriptionBeautifully updated 3 bedroom, 2.5 bathroom townhome with meticulous attention to detail throughout. The main level boasts engineered hardwood floors and an open concept layout. The modern kitchen features stainless steel appliances, a pantry, elegant drop lighting, and granite countertops with barstool seating, seamlessly overlooking the living and dining areas. Step through the sliding glass doors to a screened lanai with tranquil pond views. Upstairs, you'll find a versatile loft, laundry closet, and all bedrooms. The spacious primary suite includes a ceiling fan, walk in closet, and ensuite bath with dual vanities and a large walk in shower. The secondary bedrooms are generously sized as well. Located in the gated Copper Creek community, residents enjoy low HOA dues, no CDD fees, a pool, and a playground. Conveniently situated near top rated schools, shopping, parks, hospitals, and restaurants, with easy access to I 75 for a quick commute. Don't miss out. Make this home yours today.
Payment Calculator
- Principal & Interest -
- Property Tax $
- Home Insurance $
- HOA Fees $
- Monthly -
Features
Building and Construction
- Covered Spaces: 0.00
- Exterior Features: Lighting, Sidewalk
- Flooring: Hardwood
- Living Area: 1478.00
- Roof: Shingle
School Information
- High School: East Bay-HB
- Middle School: Eisenhower-HB
- School Elementary: Corr-HB
Garage and Parking
- Garage Spaces: 1.00
- Open Parking Spaces: 0.00
Eco-Communities
- Water Source: Public
Utilities
- Carport Spaces: 0.00
- Cooling: Central Air
- Heating: Central, Electric
- Pets Allowed: Breed Restrictions, Cats OK, Dogs OK
- Sewer: Public Sewer
- Utilities: BB/HS Internet Available, Cable Connected, Electricity Connected, Public, Sewer Connected, Street Lights, Underground Utilities, Water Connected
Finance and Tax Information
- Home Owners Association Fee Includes: Pool, Escrow Reserves Fund, Maintenance Grounds, Sewer, Trash, Water
- Home Owners Association Fee: 220.00
- Insurance Expense: 0.00
- Net Operating Income: 0.00
- Other Expense: 0.00
- Tax Year: 2023
Other Features
- Appliances: Dishwasher, Disposal, Electric Water Heater, Microwave, Range, Refrigerator
- Association Name: Premier Community Consultants
- Association Phone: 727-868-8680
- Country: US
- Interior Features: Ceiling Fans(s), Living Room/Dining Room Combo, Open Floorplan, Solid Surface Counters, Stone Counters, Thermostat, Walk-In Closet(s), Window Treatments
- Legal Description: COPPER CREEK PHASE 1 LOT 64
- Levels: Two
- Area Major: 33534 - Gibsonton
- Occupant Type: Owner
- Parcel Number: U-07-31-20-A02-000000-00064.0
- Views: 22
- Zoning Code: PD
Similar Properties



