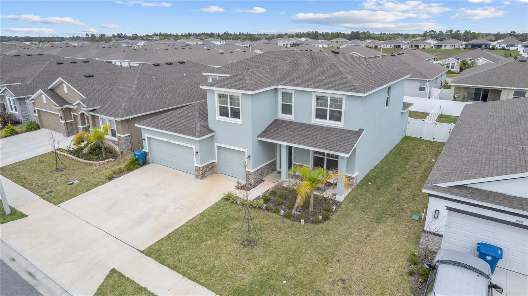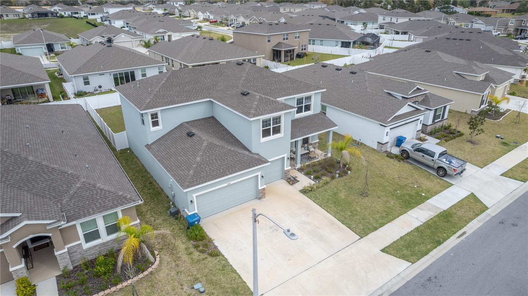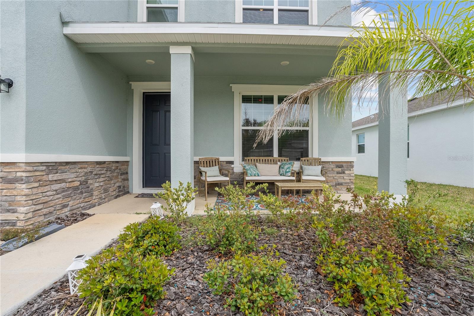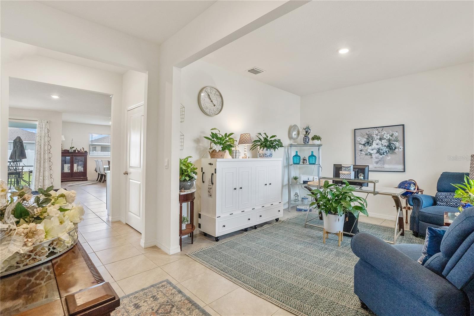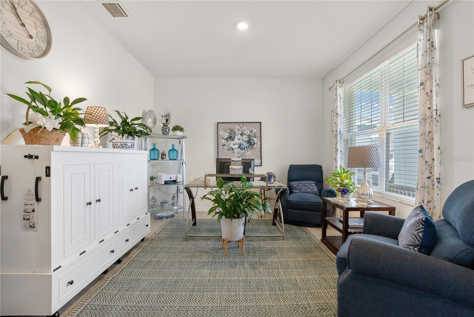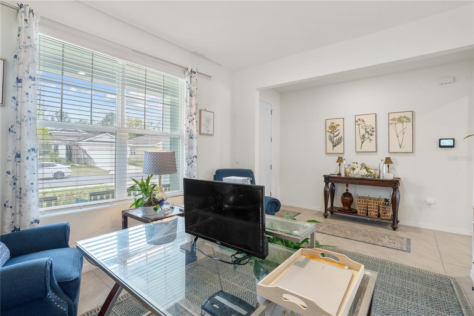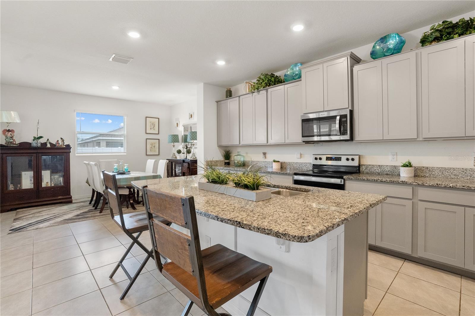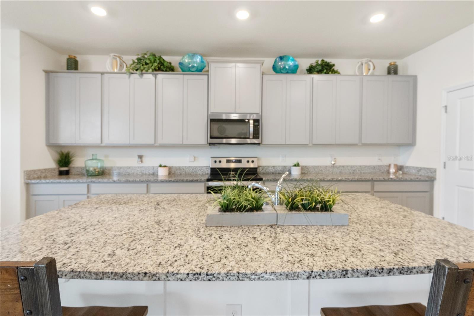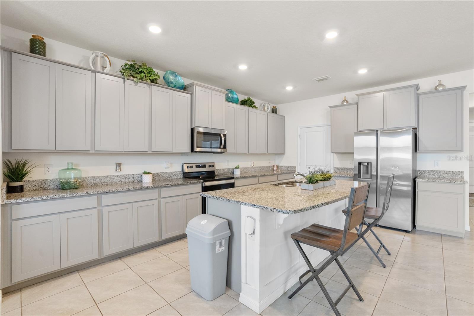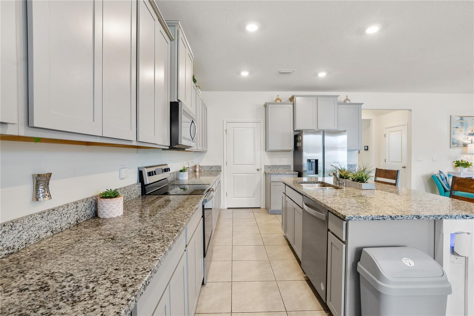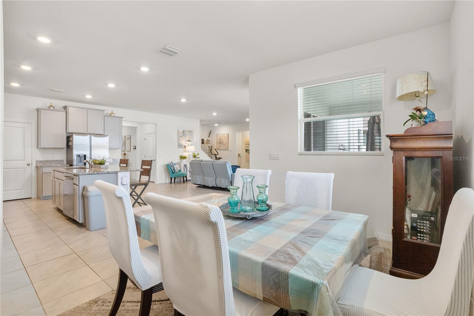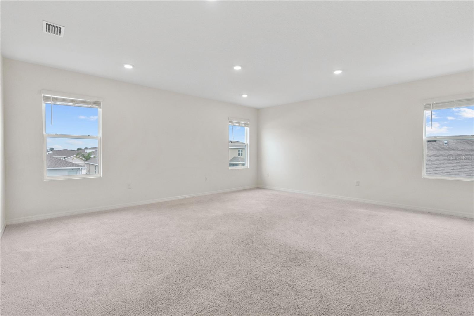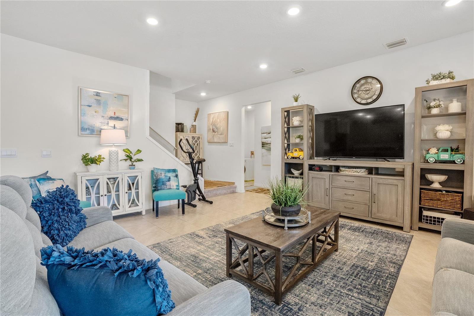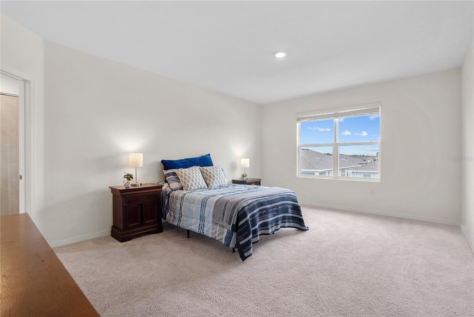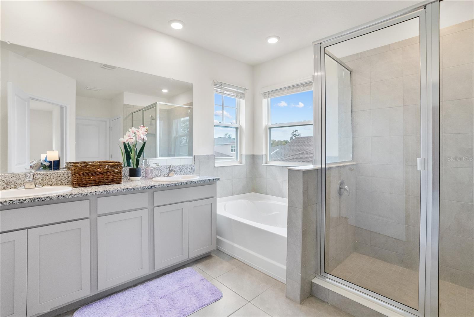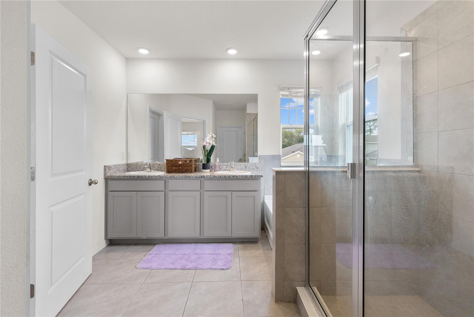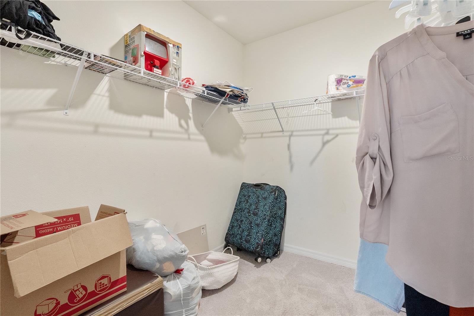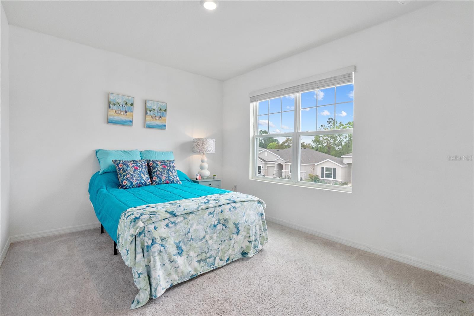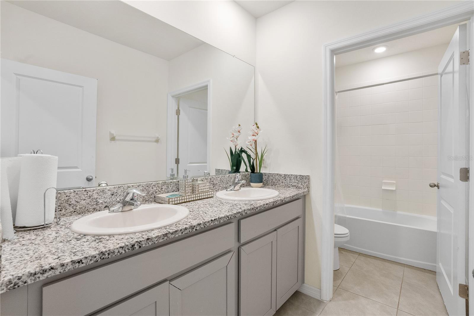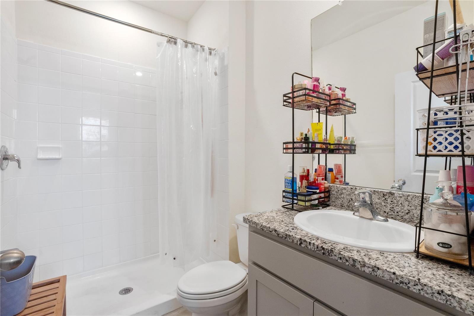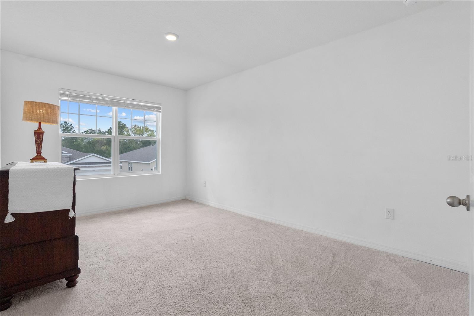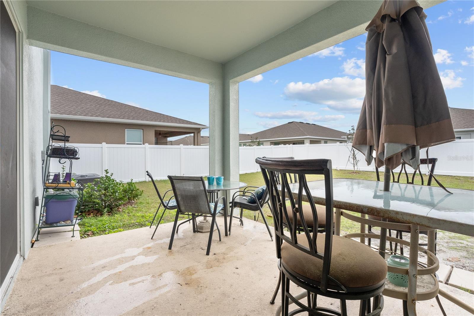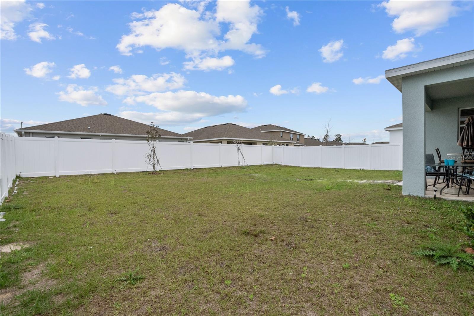Submit an Offer Now!
3774 Autumn Amber Drive, SPRING HILL, FL 34609
Property Photos
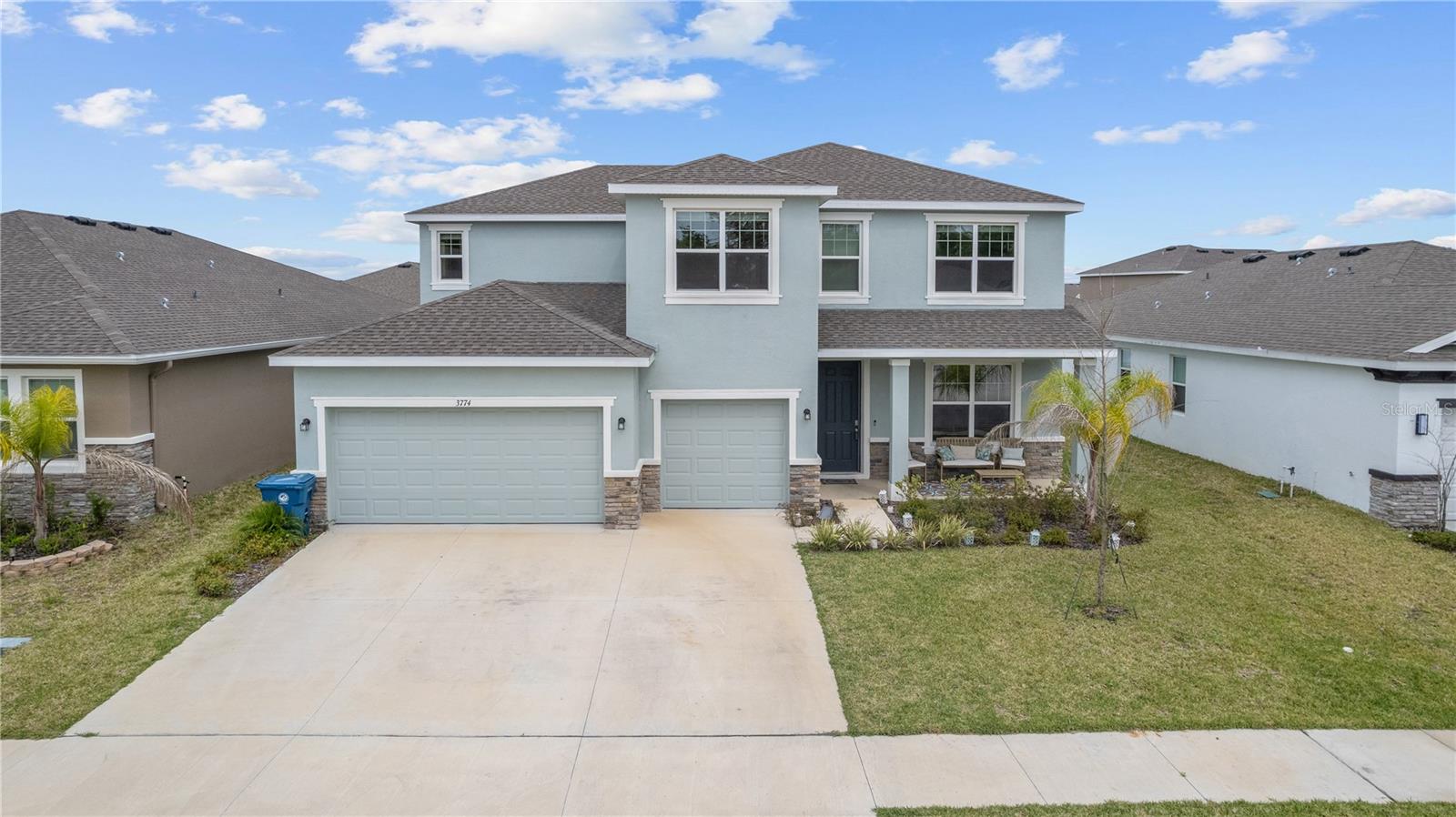
Priced at Only: $449,000
For more Information Call:
(352) 279-4408
Address: 3774 Autumn Amber Drive, SPRING HILL, FL 34609
Property Location and Similar Properties
- MLS#: TB8308600 ( Residential )
- Street Address: 3774 Autumn Amber Drive
- Viewed: 37
- Price: $449,000
- Price sqft: $109
- Waterfront: No
- Year Built: 2022
- Bldg sqft: 4137
- Bedrooms: 4
- Total Baths: 4
- Full Baths: 3
- 1/2 Baths: 1
- Garage / Parking Spaces: 3
- Days On Market: 80
- Additional Information
- Geolocation: 28.4854 / -82.5045
- County: HERNANDO
- City: SPRING HILL
- Zipcode: 34609
- Subdivision: Barrington At Sterling Hill
- Elementary School: Pine Grove Elementary School
- Middle School: Powell Middle
- High School: Central High School
- Provided by: KELLER WILLIAMS TAMPA CENTRAL
- Contact: Hunter Floyd
- 813-865-0700
- DMCA Notice
-
DescriptionOne or more photo(s) has been virtually staged. Welcome to 3774 Autumn Amber Drive! A welcoming four bedroom, 3.5 bathroom home nestled in a gated community. Built in 2022, this residence offers a versatile layout with an open floor plan, including a downstairs flex room currently used as an office, perfect for work or leisure activities. Natural light fills the space, highlighting the comfortable living areas and stylish finishes. Upstairs, a spacious great room provides ample space for gatherings or relaxation. The primary bedroom features high ceilings, a generous walk in closet, and an en suite bathroom with a tub and shower. Nestled within this fantastic gated community are numerous amenities and activities for residents to enjoy, including pools, splash, playgrounds, a dog park, tennis and basketball courts, picnic areas, and gyms. This sought after neighborhood offers a vibrant lifestyle, centrally located just forty five minutes from Tampa, roughly one hour from award winning Clearwater Beaches and even under two hours from Orlando. Don't miss out on the opportunity to experience the best of community living. Schedule a showing today!
Payment Calculator
- Principal & Interest -
- Property Tax $
- Home Insurance $
- HOA Fees $
- Monthly -
Features
Building and Construction
- Covered Spaces: 0.00
- Exterior Features: Other
- Flooring: Carpet, Ceramic Tile
- Living Area: 3278.00
- Roof: Shingle
Property Information
- Property Condition: Completed
School Information
- High School: Central High School
- Middle School: Powell Middle
- School Elementary: Pine Grove Elementary School
Garage and Parking
- Garage Spaces: 3.00
- Open Parking Spaces: 0.00
Eco-Communities
- Water Source: Public
Utilities
- Carport Spaces: 0.00
- Cooling: Central Air
- Heating: Electric, Heat Pump
- Pets Allowed: Yes
- Sewer: Public Sewer
- Utilities: Cable Available
Finance and Tax Information
- Home Owners Association Fee: 0.00
- Insurance Expense: 0.00
- Net Operating Income: 0.00
- Other Expense: 0.00
- Tax Year: 2023
Other Features
- Appliances: Dishwasher, Microwave, Range
- Association Name: Barrington at Sterling Hill Community Association
- Association Phone: 813-607-2220
- Country: US
- Interior Features: Open Floorplan
- Legal Description: BARRINGTON AT STERLING HILLS UNIT 2 LOT 140
- Levels: Two
- Area Major: 34609 - Spring Hill/Brooksville
- Occupant Type: Owner
- Parcel Number: R16 223 18 1392 0000 1400
- Views: 37
- Zoning Code: PUD
Nearby Subdivisions
Anderson Snow Estates
Avalon
B - S Sub In S 3/4 Unrec
Barony Woods Phase 1
Barony Woods Phase 3
Caldera
Crown Pointe
East Linden Est Un 1
East Linden Est Un 4
Hernando Highlands Unrec
Isle Of Avalon
Isles Of Avalon
Not On List
Oaks (the) Unit 3
Oaks (the) Unit 4
Padrons West Linden Estates
Pardons West Linden Estates
Park Ridge Villas
Pine Bluff
Preston Hollow
Pristine Place Ph 1
Pristine Place Ph 4
Pristine Place Phase 1
Pristine Place Phase 2
Pristine Place Phase 3
Pristine Place Phase 6
Rainbow Woods
Sand Ridge
Sand Ridge Ph 2
Silverthorn Ph 1
Silverthorn Ph 2b
Silverthorn Ph 3
Silverthorn Ph 4 Sterling Run
Silverthorn Ph 4a
Spring Hill
Spring Hill 2nd Replat Of
Spring Hill Commons
Spring Hill Unit 1
Spring Hill Unit 10
Spring Hill Unit 11
Spring Hill Unit 12
Spring Hill Unit 13
Spring Hill Unit 14
Spring Hill Unit 15
Spring Hill Unit 16
Spring Hill Unit 18
Spring Hill Unit 18 Repl 2
Spring Hill Unit 20
Spring Hill Unit 24
Spring Hill Unit 6
Spring Hill Unit 9
Sterling Hill
Sterling Hill Ph 1a
Sterling Hill Ph1a
Sterling Hill Ph2a
Sterling Hill Ph2b
Sterling Hills Ph3 Un1
Sunset Landing
The Isle Of Avalon East Verano
The Oaks
Verano Ph 1
Villages Of Avalon
Villagesavalon Ph Iv
Wellington At Seven Hills Ph 2
Wellington At Seven Hills Ph 3
Wellington At Seven Hills Ph 4
Wellington At Seven Hills Ph 7
Wellington At Seven Hills Ph 9
Wellington At Seven Hills Ph10
Wellington At Seven Hills Ph5a
Wellington At Seven Hills Ph5c
Wellington At Seven Hills Ph8
Wellington At Seven Hills Ph9



