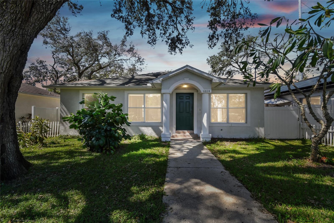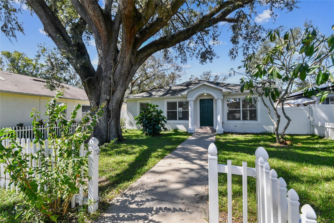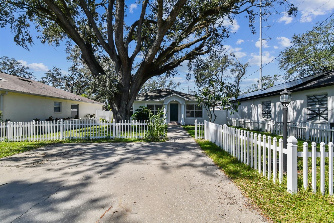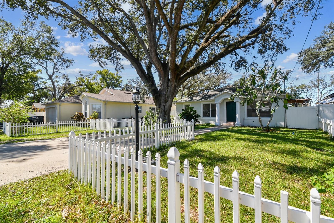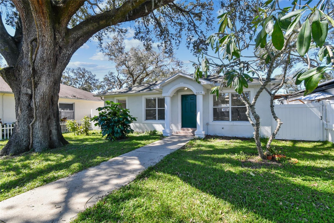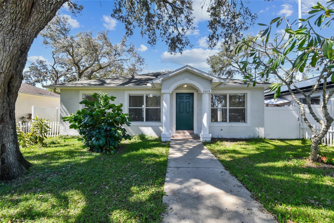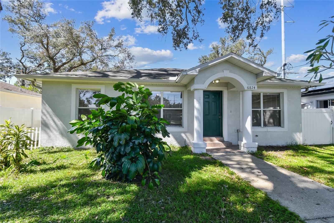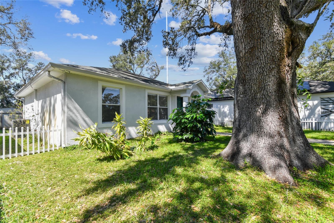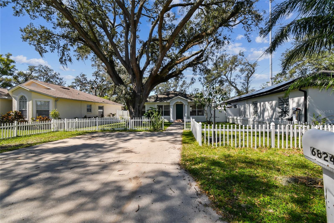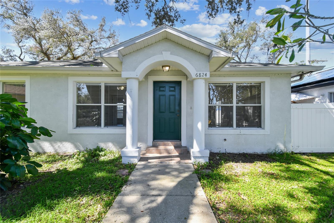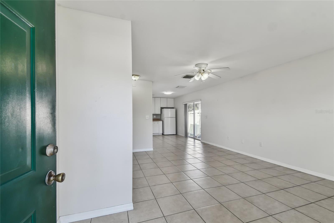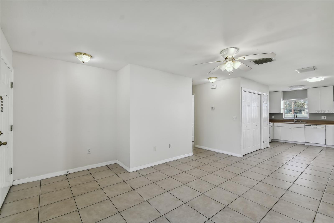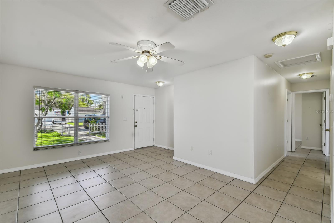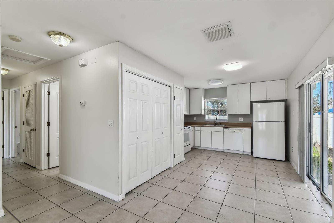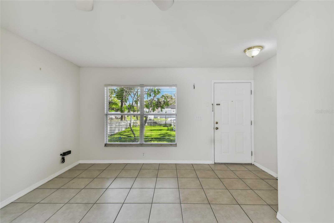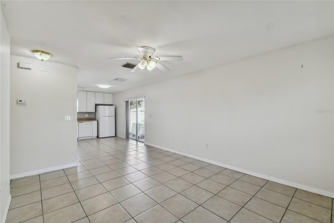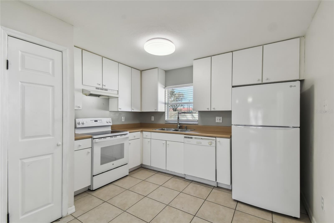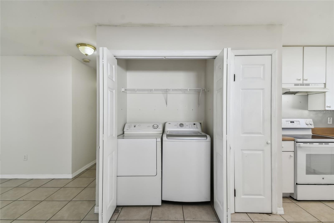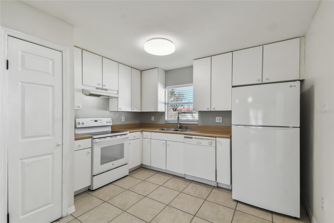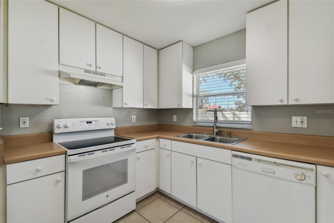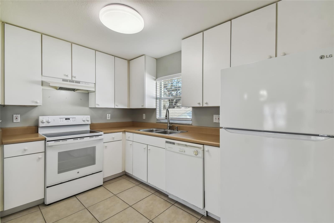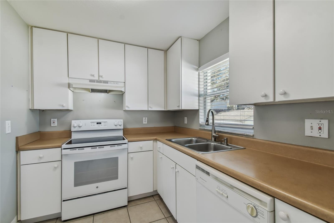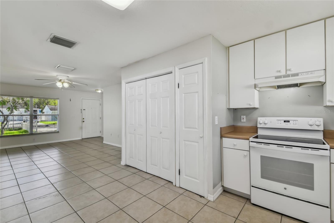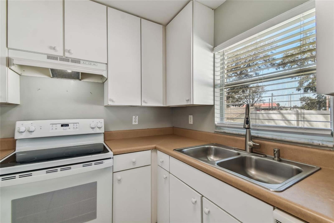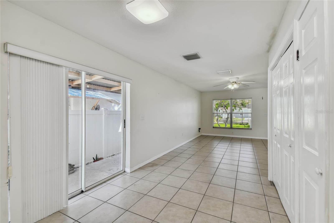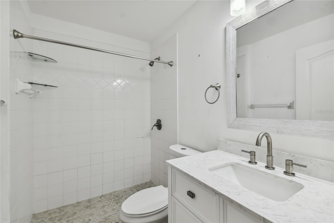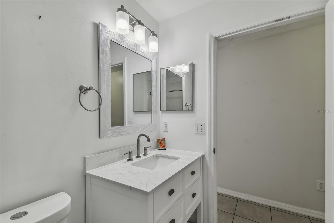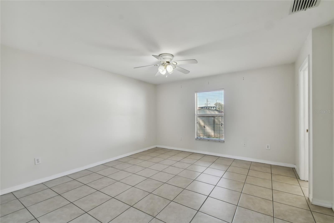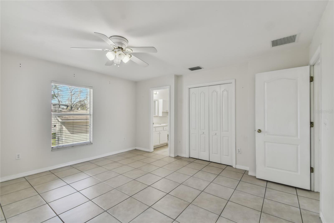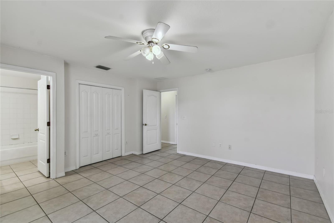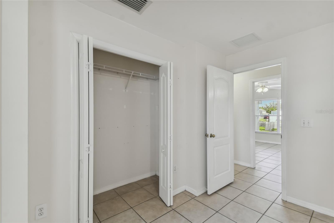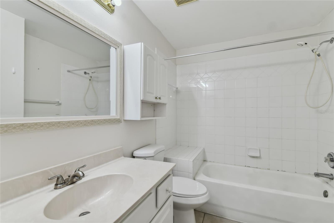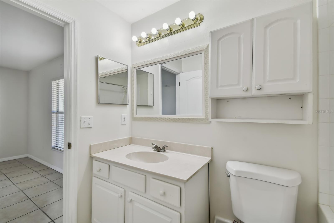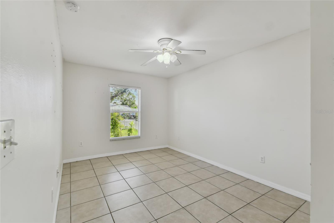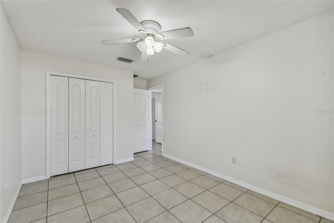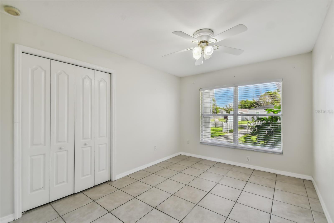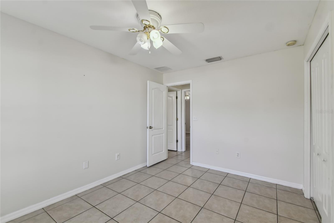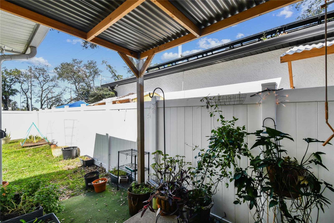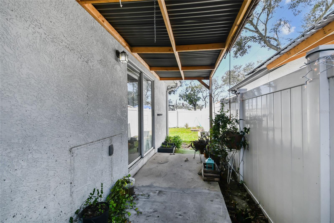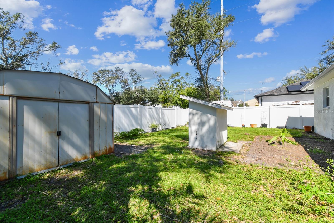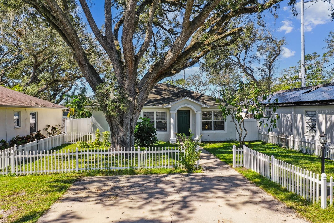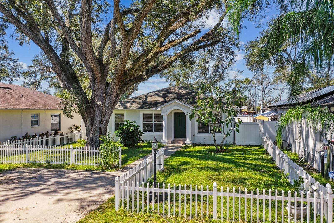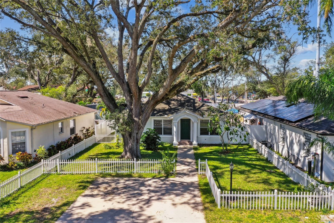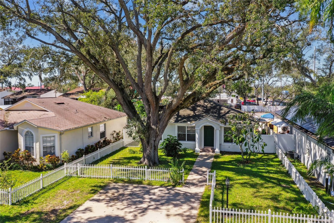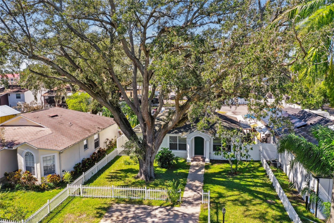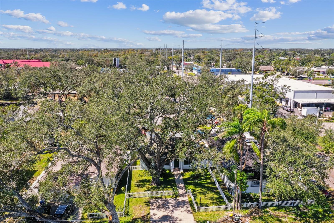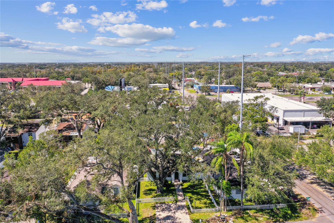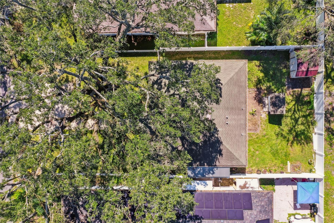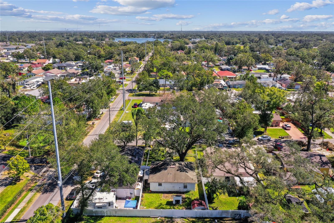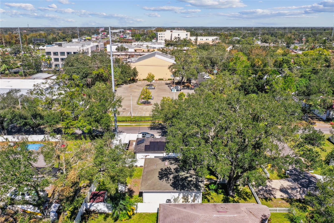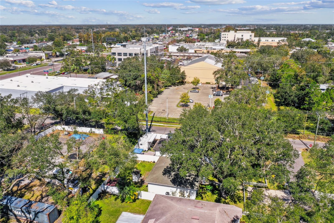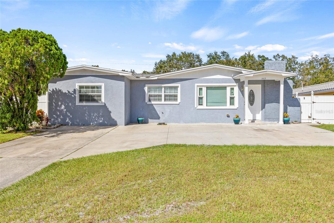Submit an Offer Now!
6824 Sterling Avenue, TAMPA, FL 33614
Property Photos
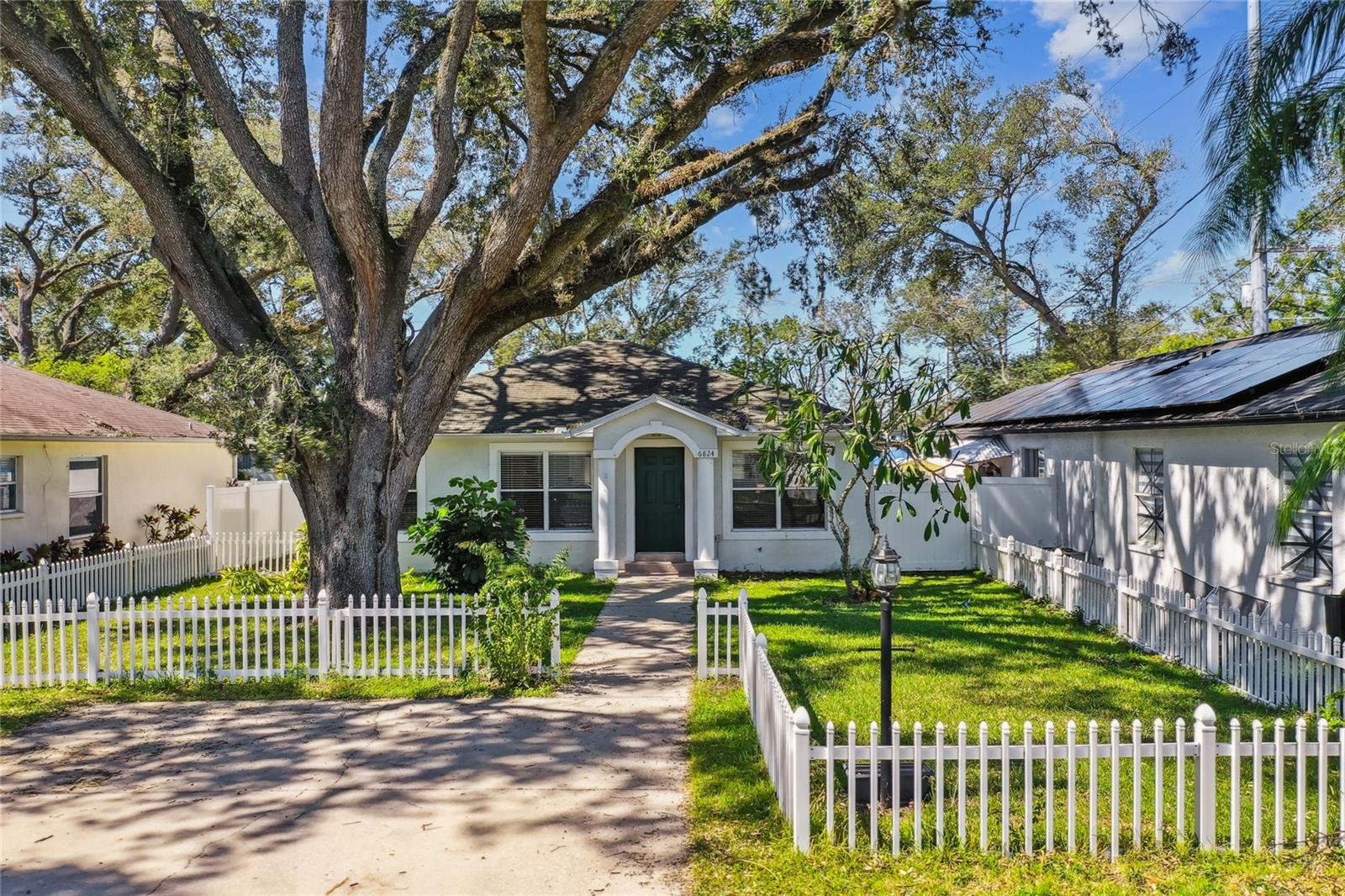
Priced at Only: $399,900
For more Information Call:
(352) 279-4408
Address: 6824 Sterling Avenue, TAMPA, FL 33614
Property Location and Similar Properties
- MLS#: TB8309023 ( Residential )
- Street Address: 6824 Sterling Avenue
- Viewed: 21
- Price: $399,900
- Price sqft: $329
- Waterfront: No
- Year Built: 2003
- Bldg sqft: 1216
- Bedrooms: 3
- Total Baths: 2
- Full Baths: 2
- Days On Market: 77
- Additional Information
- Geolocation: 28.0105 / -82.5036
- County: HILLSBOROUGH
- City: TAMPA
- Zipcode: 33614
- Subdivision: Lake View Park Sub
- Elementary School: Egypt Lake HB
- Middle School: Memorial HB
- High School: Hillsborough HB
- Provided by: DOUGLAS ELLIMAN
- Contact: Pauline George, LLC
- 727-698-5708

- DMCA Notice
-
DescriptionThis lovely single story 3 bedroom, 2 bathroom home has an easy flow open layout, with ceramic tile and a neutral paint color throughout. Only two blocks away from Dale Mabry Highway, in a central location, close to Advent Health Carollwood Hospital, Tampa International Airport, The International Mall and Raymond James Stadium, and tucked away on a quiet residential street. This home has an extensive sized yard, front and rear with plenty of room to add on whatever you desire, as well as a sturdy shed outside to store away anything extra. The yard is fully fenced, with vinyl fencing all around, and a huge oak tree at the front to keep out the hot sun and provide shade in the Summer months, all with easy to maintain landscaping. The current owner upgraded the first bathroom as you enter with a modern brand new sink vanity, mirror, lighting with upgraded finishes and added a beautiful hexagonal tile on the shower floor. This home also has an updated Tankless water heater installed 2023 as well as new A/C unit in November 2023! This is a perfect starter home or a great investment property! Come and take a look for yourself! Home is currently leased for 6 months, lease term ends 05/09/2025. A positive for an investor seeking tenants in place.
Payment Calculator
- Principal & Interest -
- Property Tax $
- Home Insurance $
- HOA Fees $
- Monthly -
Features
Building and Construction
- Covered Spaces: 0.00
- Exterior Features: Garden
- Fencing: Vinyl
- Flooring: Ceramic Tile
- Living Area: 1188.00
- Other Structures: Shed(s)
- Roof: Shingle
Property Information
- Property Condition: Completed
School Information
- High School: Hillsborough-HB
- Middle School: Memorial-HB
- School Elementary: Egypt Lake-HB
Garage and Parking
- Garage Spaces: 0.00
- Open Parking Spaces: 0.00
- Parking Features: Driveway
Eco-Communities
- Water Source: Public
Utilities
- Carport Spaces: 0.00
- Cooling: Central Air
- Heating: Central, Electric
- Pets Allowed: Yes
- Sewer: Public Sewer
- Utilities: Cable Connected, Electricity Connected, Public, Sewer Connected, Water Connected
Finance and Tax Information
- Home Owners Association Fee: 0.00
- Insurance Expense: 0.00
- Net Operating Income: 0.00
- Other Expense: 0.00
- Tax Year: 2023
Other Features
- Appliances: Dishwasher, Dryer, Microwave, Range, Range Hood, Refrigerator, Tankless Water Heater, Washer
- Country: US
- Interior Features: Ceiling Fans(s), Eat-in Kitchen, Kitchen/Family Room Combo, Thermostat
- Legal Description: LAKE VIEW PARK SUBDIVISION LOTS 3 AND 4 BLOCK 8
- Levels: One
- Area Major: 33614 - Tampa
- Occupant Type: Tenant
- Parcel Number: U-33-28-18-17N-000008-00003.0
- View: Garden
- Views: 21
- Zoning Code: RSC-9
Similar Properties
Nearby Subdivisions
Auburn Highlands
Bour Lands
Don Ciccio Sub
Drew Park Re Of
Grove Park Estates
Grove Park Estates Un 2 Rep
Grover Estates
Hepp Heights
Hibiscus Gardens
Lago Vista
Lake Egypt Estates
Lake View Heights
Lake View Park Sub
Milwood Estates
Not Applicable
Orens Acres
Pinecrest Villa
Plaza Terrace
Plaza Terrace Sub
Rio Vista
Silver Lake Estates
Unplatted
West Park Estates
Westhigh Sub
Whispering Oaks Second Additio



