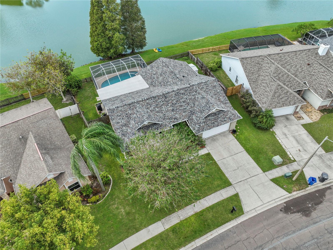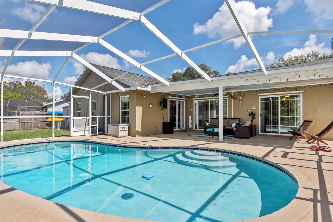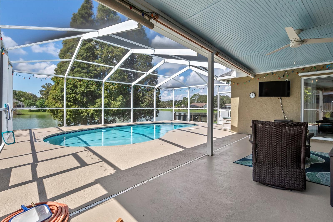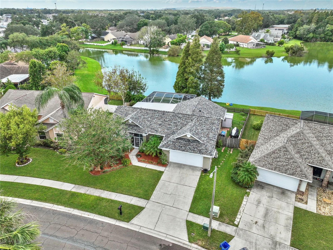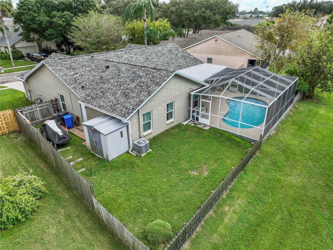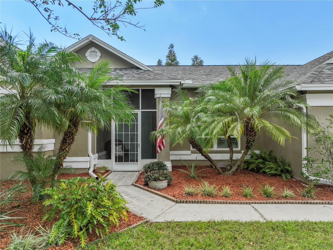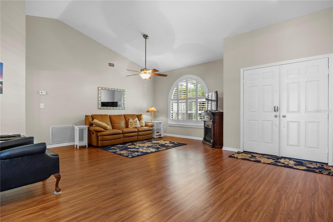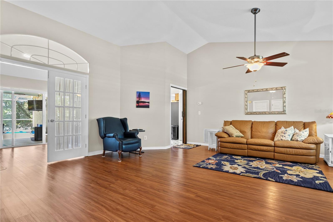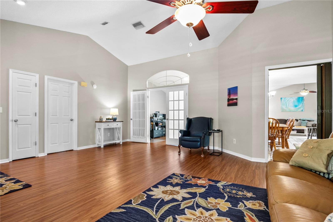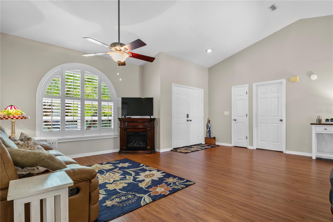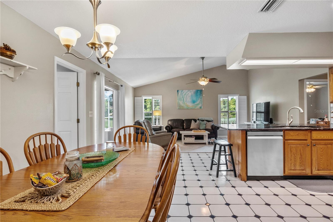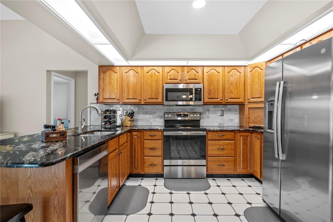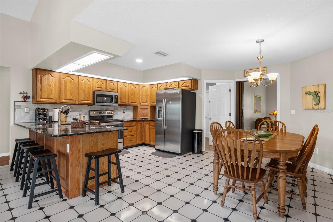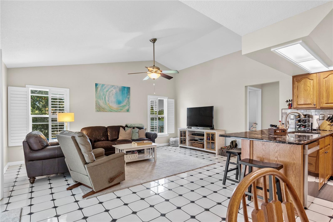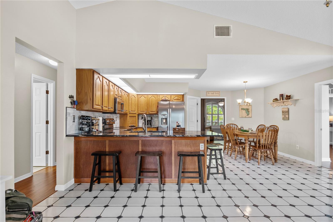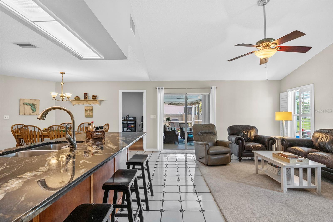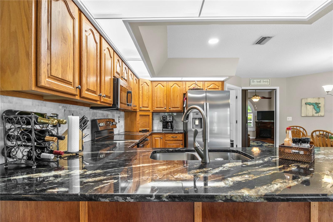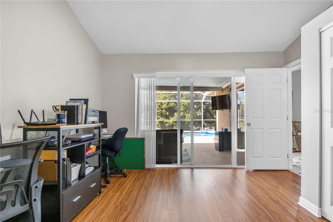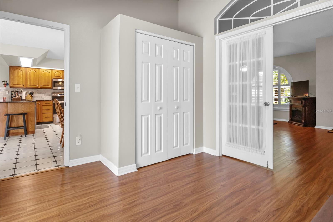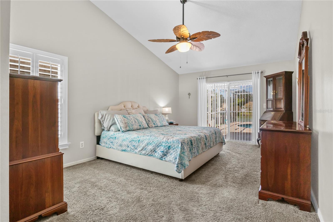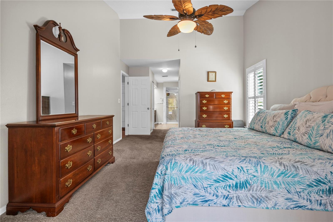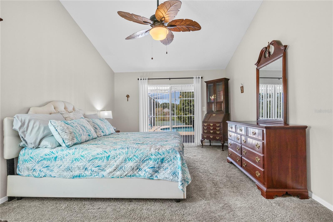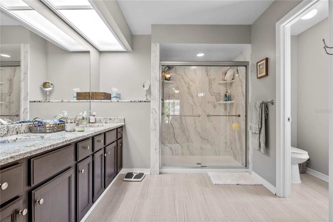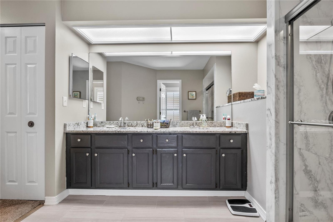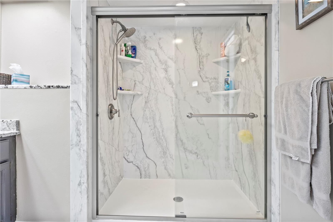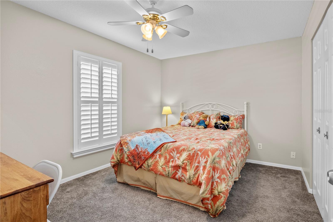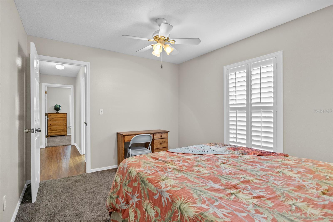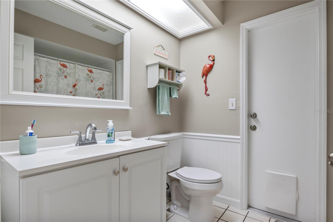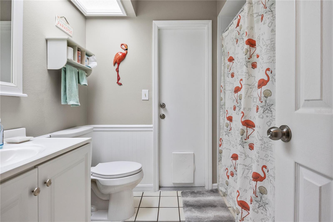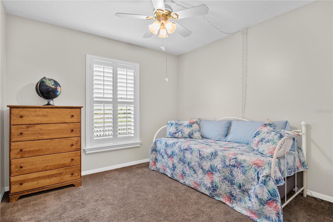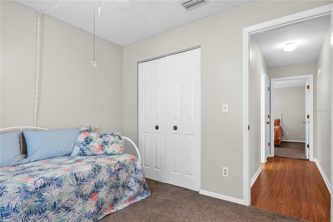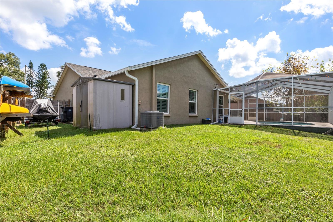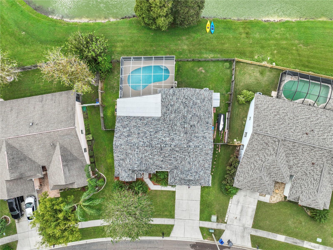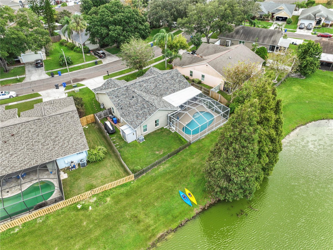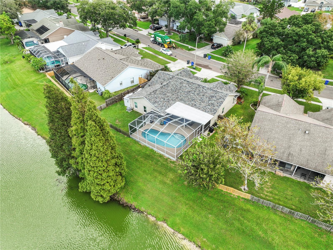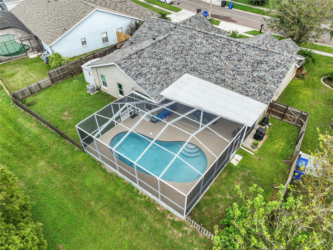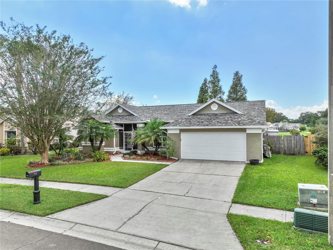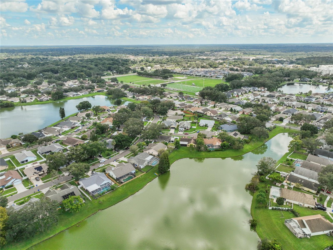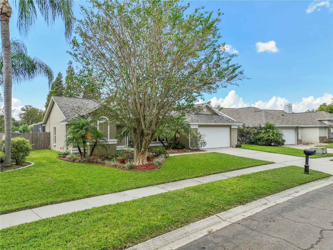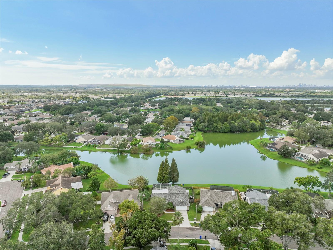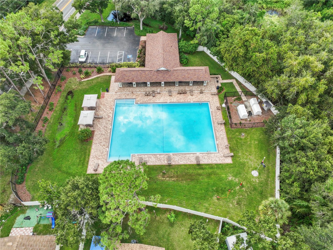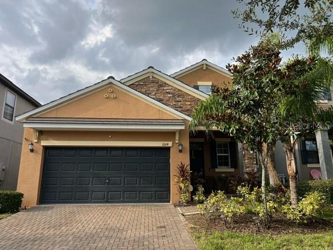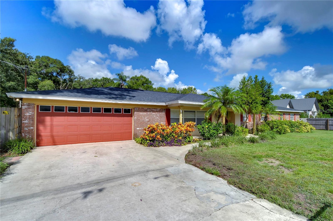Submit an Offer Now!
1913 Elk Spring Drive, BRANDON, FL 33511
Property Photos
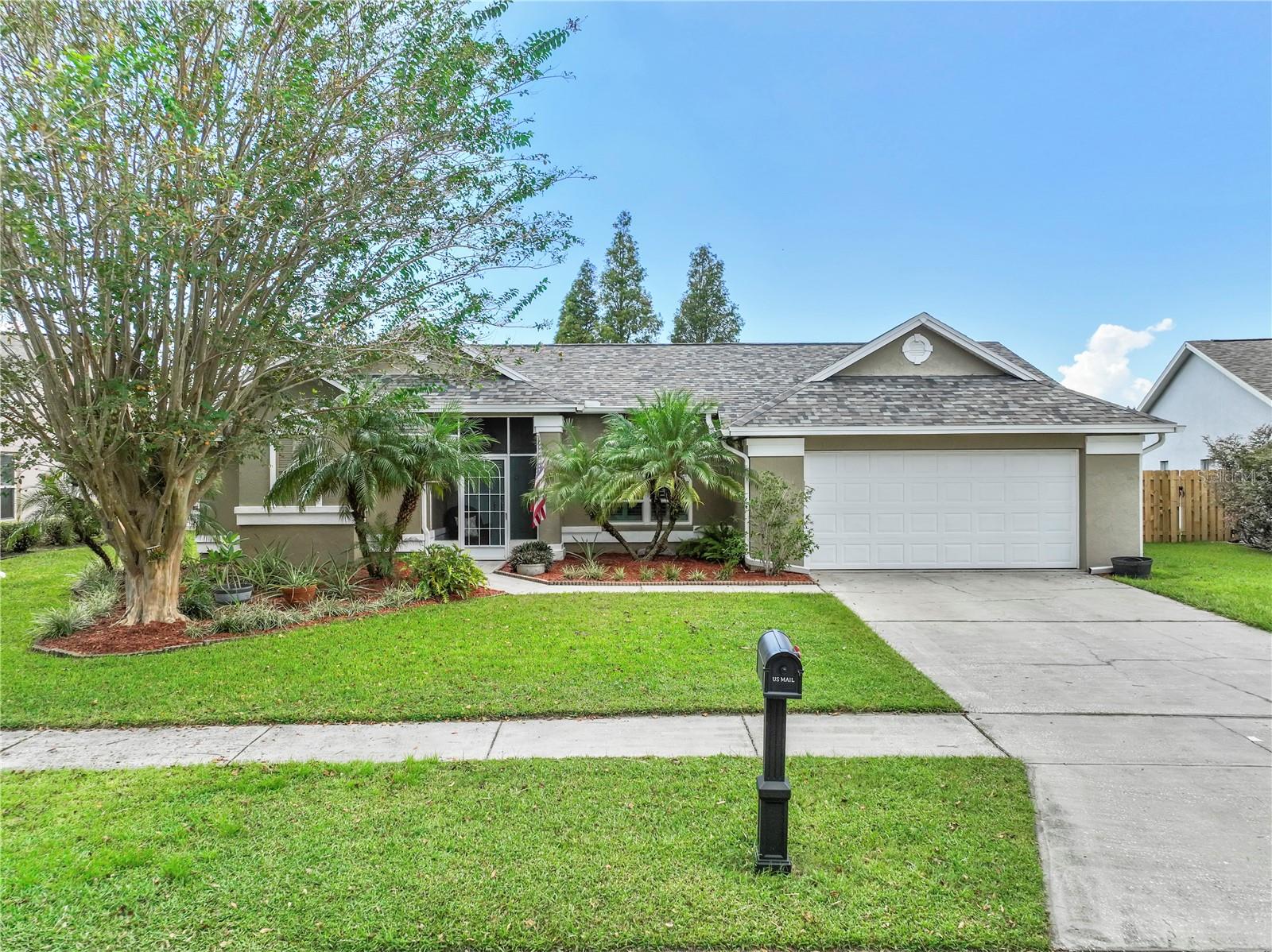
Priced at Only: $487,000
For more Information Call:
(352) 279-4408
Address: 1913 Elk Spring Drive, BRANDON, FL 33511
Property Location and Similar Properties
- MLS#: TB8309167 ( Residential )
- Street Address: 1913 Elk Spring Drive
- Viewed: 2
- Price: $487,000
- Price sqft: $181
- Waterfront: Yes
- Wateraccess: Yes
- Waterfront Type: Pond
- Year Built: 1990
- Bldg sqft: 2696
- Bedrooms: 4
- Total Baths: 2
- Full Baths: 2
- Garage / Parking Spaces: 2
- Days On Market: 14
- Additional Information
- Geolocation: 27.9031 / -82.3238
- County: HILLSBOROUGH
- City: BRANDON
- Zipcode: 33511
- Subdivision: Sterling Ranch
- Provided by: KELLER WILLIAMS SOUTH SHORE
- Contact: Courtney Welch
- 813-641-8300
- DMCA Notice
-
DescriptionThis stunning 4 bedroom, 2 bathroom home is located in the highly sought after Sterling Ranch community in the heart of Brandon, offering convenient access to nearby shops and restaurants. The property boasts a split floor plan and a massive pond, perfect for kayaking and fishing, along with mature landscaping and a shed for additional storage. The home features a spacious lanai connected to a beautiful pool, perfect for outdoor relaxation. Significant updates have been made, including a granite kitchen and new sink, AC system with a yearly maintenance contract, exterior paint, and a water softener, all completed in 2018. That same year, the home received new vinyl wood flooring in the living room, new carpet in the bedrooms, and all new Pella windows and sliding glass doors. Miami Dade approved hurricane shutters and custom plantation shutters were installed on all windows, along with a new screen for the pool area. In 2021, the roof and fascia were replaced, and gutters were added. Updates in 2022 include a new commode, sink, and vanity in the guest bathroom, a complete new shower in the master bedroom, and new flooring, granite countertops, sinks, and a commode in the master bathroom. In 2023, all new kitchen appliances were installed, including a stove, refrigerator, dishwasher, microwave, and garbage disposal. The pool was completely resurfaced in 2024, with the addition of a robotic pool cleaner, and both the tub and shower were reglazed. This home is move in ready and offers both comfort and modern convenience in a perfect location. Call to schedule a showing on this one of a kind home!!
Payment Calculator
- Principal & Interest -
- Property Tax $
- Home Insurance $
- HOA Fees $
- Monthly -
Features
Building and Construction
- Covered Spaces: 0.00
- Exterior Features: Dog Run, Sidewalk, Sliding Doors
- Flooring: Carpet, Tile
- Living Area: 1971.00
- Roof: Shingle
Garage and Parking
- Garage Spaces: 2.00
- Open Parking Spaces: 0.00
Eco-Communities
- Pool Features: Child Safety Fence, In Ground
- Water Source: Public
Utilities
- Carport Spaces: 0.00
- Cooling: Central Air
- Heating: Central
- Pets Allowed: Yes
- Sewer: Public Sewer
- Utilities: Cable Connected, Electricity Connected
Finance and Tax Information
- Home Owners Association Fee: 468.00
- Insurance Expense: 0.00
- Net Operating Income: 0.00
- Other Expense: 0.00
- Tax Year: 2023
Other Features
- Appliances: Dishwasher, Disposal, Dryer, Range, Refrigerator, Washer, Water Softener
- Association Name: Sterling Ranch Assosication
- Country: US
- Interior Features: Cathedral Ceiling(s), Ceiling Fans(s), Eat-in Kitchen, High Ceilings, Open Floorplan, Split Bedroom, Walk-In Closet(s), Window Treatments
- Legal Description: STERLING RANCH UNIT 3 LOT 22 BLOCK 1
- Levels: One
- Area Major: 33511 - Brandon
- Occupant Type: Owner
- Parcel Number: U-05-30-20-2NG-000001-00022.0
- Zoning Code: PD
Similar Properties
Nearby Subdivisions
Alafia Estates
Alafia Preserve
Allendale Sub
Amaya Estates
Bloomingdale Sec C
Bloomingdale Sec D
Bloomingdale Sec E
Bloomingdale Sec H
Bloomingdale Trails
Bloomingdale Village Ph I Sub
Brandon Lake Park
Brandon Oak Grove Estates
Brandon Pointe
Brandon Pointe Ph 3 Prcl
Brandon Terrace Park
Brandon Tradewinds
Brentwood Hills Trct F Un 1
Brooker Reserve
Bryan Manorno Hoa
Camelot Woods Ph 2
Cedar Grove
Clayton Sub
Crestwood Estates
Dixons First Add
Dixons Sub
Eastwood Sub 1st Add
Four Winds Estates
Gallery Gardens 4c Add
Garden Oaks Un 2
Heather Lakes
Hickory Lake Estates
Hickory Lakes Ph 2
Hidden Lakes
Hidden Reserve
High Point Estates First Addit
Holiday Hills
Hunter Place
Indian Hills
La Viva
Montclair Meadow 1st
Oakmont Park
Peppermill At Providence Lakes
Peppermill Ii At Providence La
Plantation Estates
Providence Lakes
Providence Lakes Prcl Mf Pha
Replat Of Bellefonte
Royal Crest Estates
Sanctuary At John Moore Road
Shoals
South Ridge Ph 1 Ph
South Ridge Ph 3
Southwood Hills
Sterling Ranch
Sterling Ranch Unts 7 8 9
Stonewood Sub
Tanglewood
Unplatted
Van Sant
Van Sant Sub
Vineyards
Watermill Ii At Providence Lak
Westwood Sub 2nd Add



