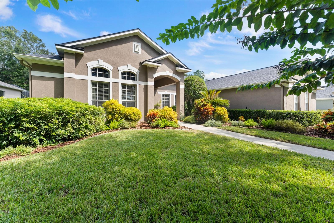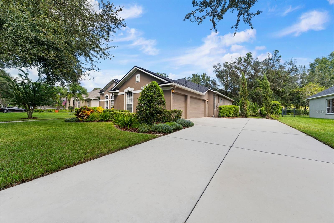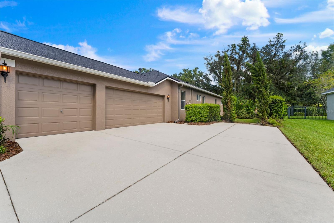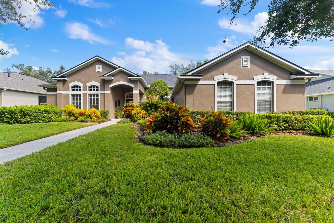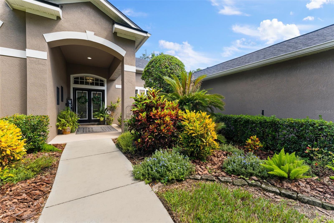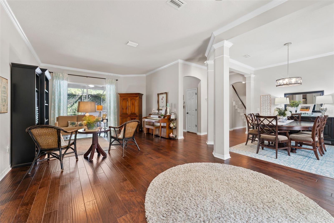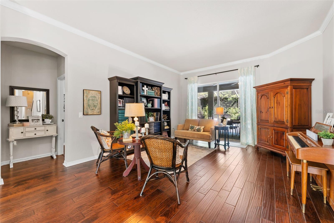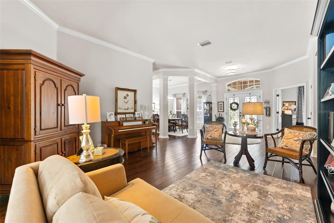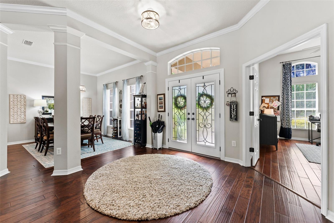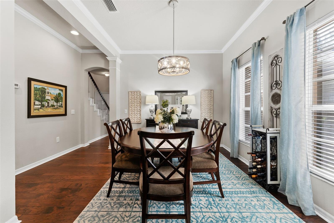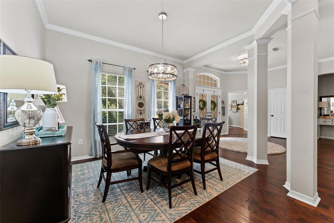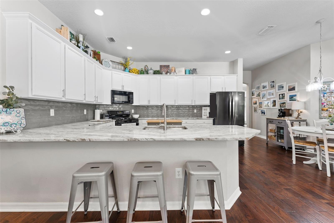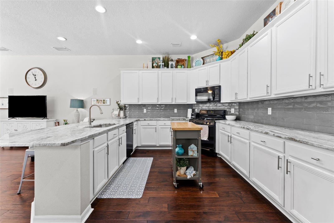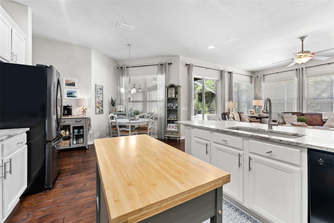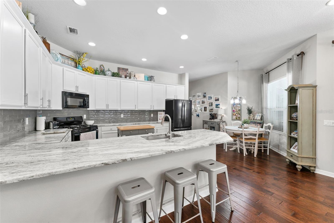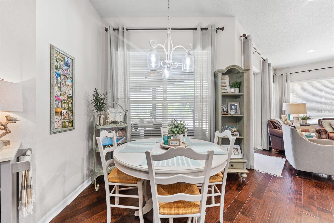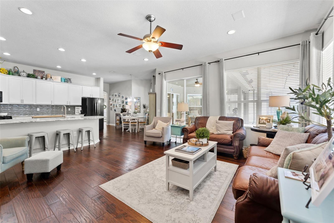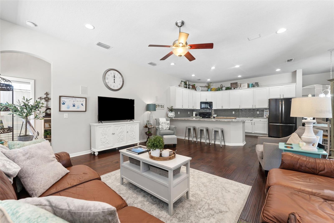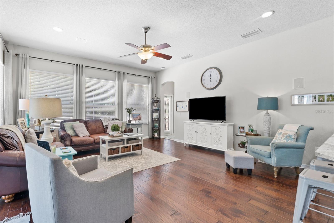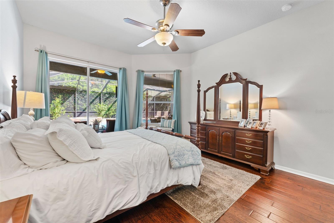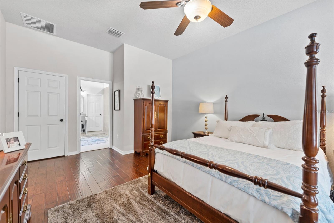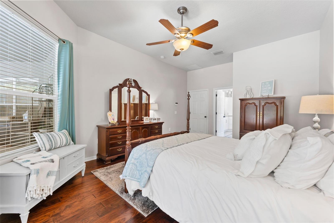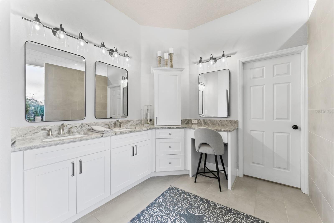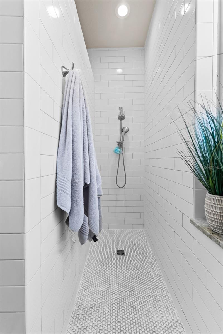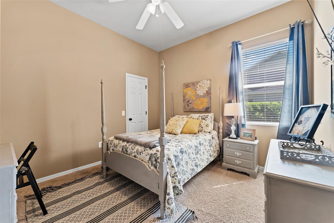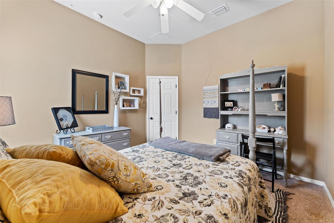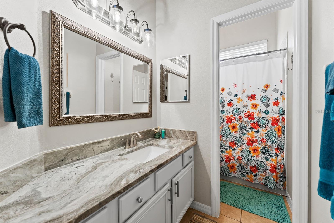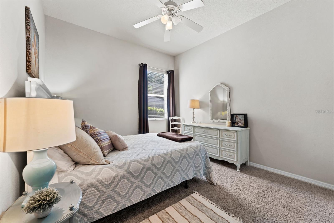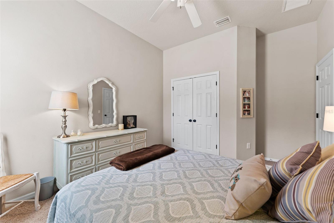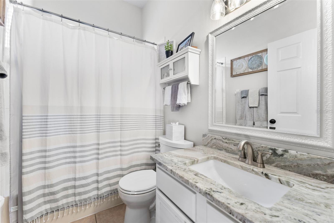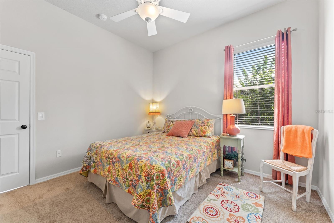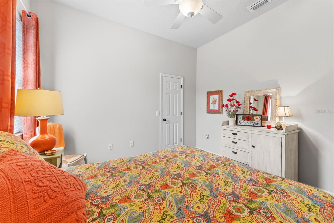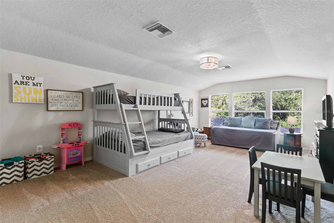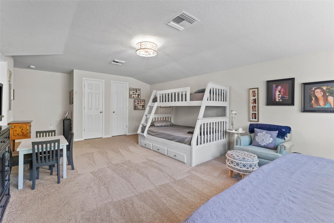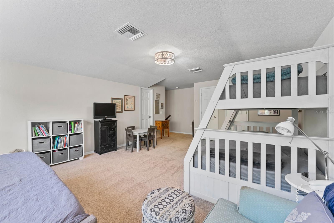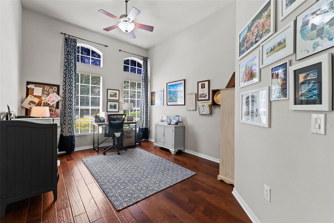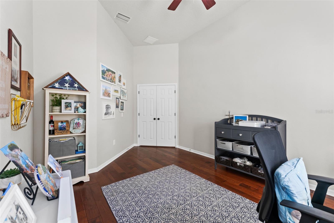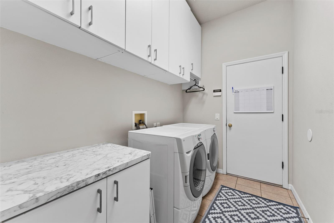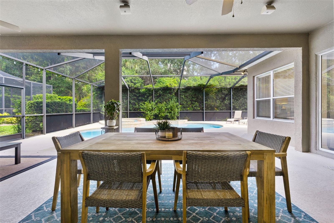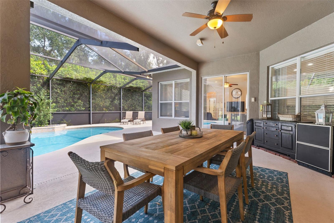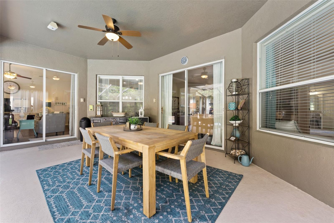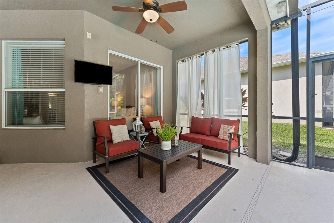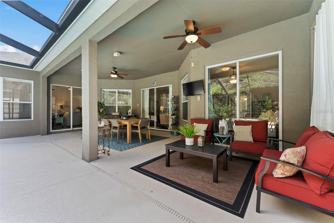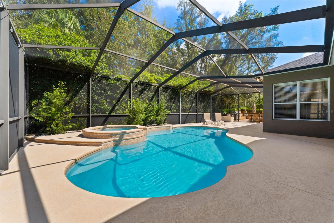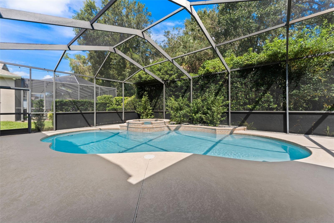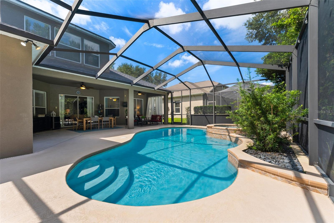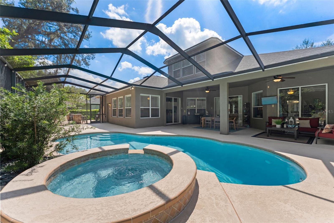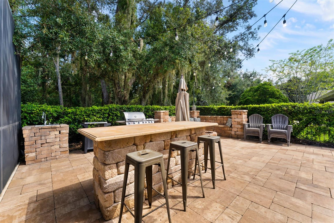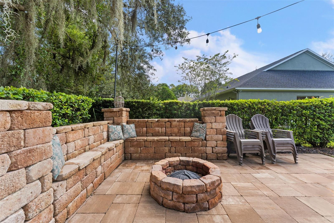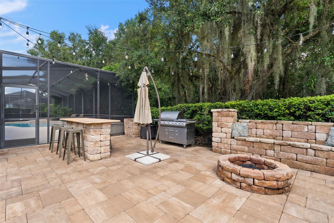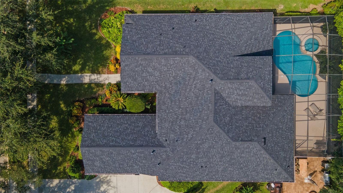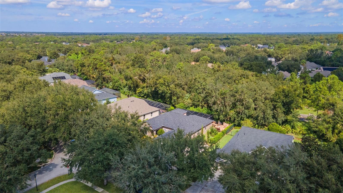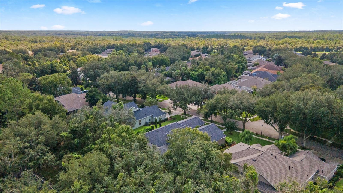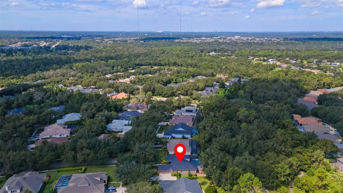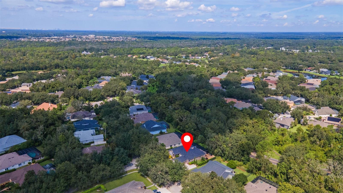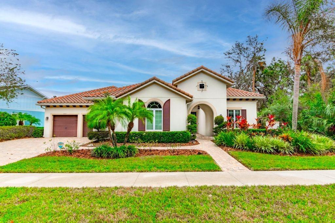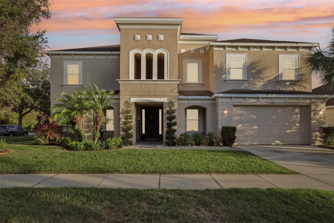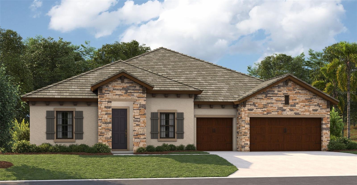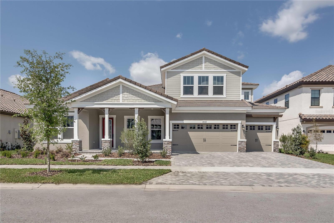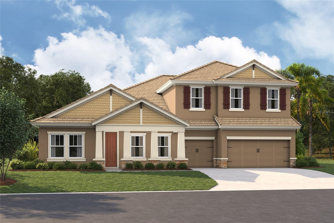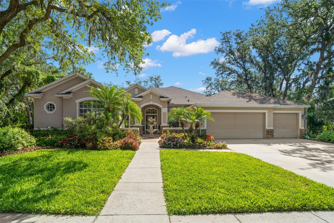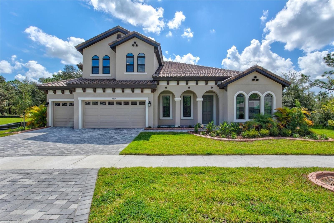Submit an Offer Now!
15212 Kestrelrise Drive, LITHIA, FL 33547
Property Photos
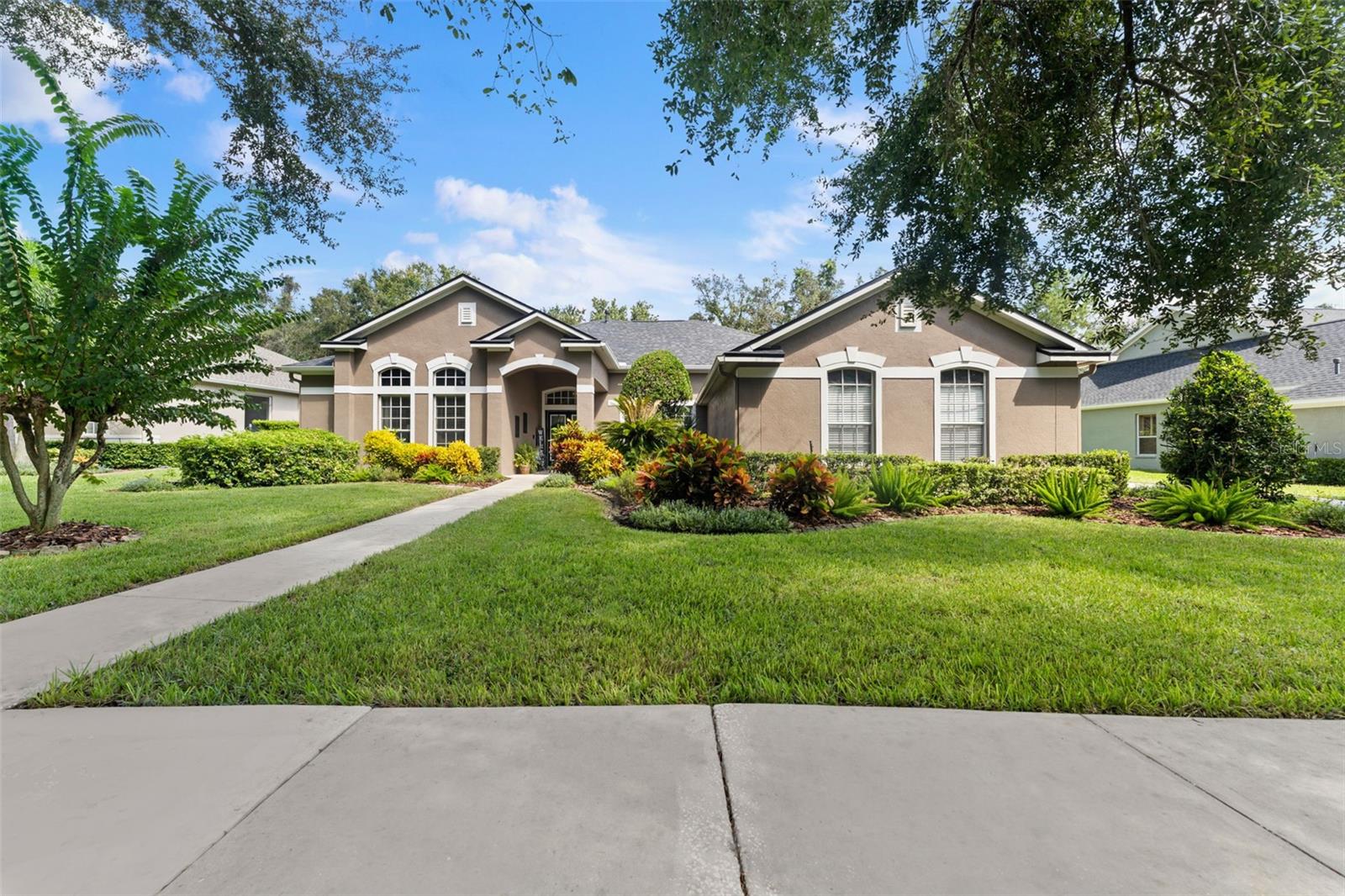
Priced at Only: $839,900
For more Information Call:
(352) 279-4408
Address: 15212 Kestrelrise Drive, LITHIA, FL 33547
Property Location and Similar Properties
- MLS#: TB8309419 ( Residential )
- Street Address: 15212 Kestrelrise Drive
- Viewed: 27
- Price: $839,900
- Price sqft: $192
- Waterfront: No
- Year Built: 2003
- Bldg sqft: 4373
- Bedrooms: 4
- Total Baths: 3
- Full Baths: 3
- Garage / Parking Spaces: 3
- Days On Market: 98
- Additional Information
- Geolocation: 27.8373 / -82.2337
- County: HILLSBOROUGH
- City: LITHIA
- Zipcode: 33547
- Subdivision: Fishhawk Ranch Ph 2 Parcels
- Elementary School: Bevis
- Middle School: Randall
- High School: Newsome
- Provided by: KELLER WILLIAMS SUBURBAN TAMPA
- Contact: Joe Alvarez
- 813-684-9500

- DMCA Notice
-
DescriptionWelcome to your Florida DREAM HOME! This amazing home located in the Kestrel Ridge village in the FishHawk Ranch community will check every box on your wish list. Featuring 4 bedrooms, 3 full baths, 3 car side entry garage, Office, Bonus Room and no backyard neighbors, this wonderfully updated home in one of FishHawk Ranchs most desirable villages has it all. A manicured lawn and lush landscaping welcome you as you drive up to this home, along with an arched entry way to the large porch and front double doors, you know even before stepping inside that this home is going to deliver! You are greeted inside by a spacious foyer open to the office and formal living areas showcasing rich hardwood floors, high ceilings, crown molding and a view out to the pool. The incredible kitchen is truly the heart of the home and this kitchen doesnt disappoint. Fully remodeled and featuring marble counters, designer backsplash, 42 cabinets with crown, updated appliances, large single bowl sink; perfect for cleaning large items or filling with ice and drinks for a party, counter height serving bar and tons of counter and storage space, this kitchen offers it all. The kitchen is open to the breakfast nook and spacious family room, an area sure to become a favorite hangout for your family and with a slider leading to the lanai, this space is made for entertaining. Tucked away in a private area of the home is where you will find the owners suite, your own personal retreat with private pool access. The newly remodeled master bath has been updated with beautiful marble counters, duel sinks, new lighting, mirrors, dedicated make up space, and a huge walk in shower giving you all the spa feels. With three additional bedrooms and two secondary full bathrooms, this home has a space for everyone in the family to call their own. The spacious upstairs bonus room with large windows looking over the pool area is the perfect room for anything you can dream up. A playroom, craft room, workout or game room? Truly the options are endless for the use of this room! Ready to spend your free time relaxing? Step outside to your own private backyard OASIS. The large covered lanai and sparkling pool with spa and water feature allow you to enjoy the Florida sunshine in the privacy of your own backyard. After relaxing in the pool, head over to the outdoor bar and enjoy a drink or roast marshmallows in the firepit sitting under the stars. This outdoor space along with the pool and large lanai offer the perfect spot for relaxing or entertaining. This one owner only home has been meticulously cared for and includes many updates such as lighting, mirrors and marble in the secondary bathrooms, a full kitchen remodel (2020), master bath and laundry room remodel (2021), pool resurfaced and new carpet (2024), new wood floors and outdoor patio (2014), new front door (2017), new garage door opener and new roof (2023) and so much more! The Fishhawk Ranch community offers many wonderful amenities for the residents such as; parks, tennis courts, resort style pools at the aquatic center, clubhouses, fitness center, play parks, skate park, miles of walking and biking trails, multiple community events and is zoned for the TOP schools in Hillsborough County! Fishhawk Ranch is located within a short distance of shops, restaurants, nature trails, baseball parks, the Mosaic offices and doctors offices. Schedule your private tour today and discover this remarkable property before it's gone!
Payment Calculator
- Principal & Interest -
- Property Tax $
- Home Insurance $
- HOA Fees $
- Monthly -
Features
Building and Construction
- Covered Spaces: 0.00
- Exterior Features: Irrigation System, Outdoor Grill, Private Mailbox, Rain Gutters, Sidewalk, Sliding Doors
- Flooring: Carpet, Wood
- Living Area: 3284.00
- Other Structures: Outdoor Kitchen
- Roof: Shingle
Land Information
- Lot Features: In County, Level, Sidewalk, Paved
School Information
- High School: Newsome-HB
- Middle School: Randall-HB
- School Elementary: Bevis-HB
Garage and Parking
- Garage Spaces: 3.00
- Open Parking Spaces: 0.00
Eco-Communities
- Pool Features: Gunite, In Ground, Screen Enclosure
- Water Source: Public
Utilities
- Carport Spaces: 0.00
- Cooling: Central Air
- Heating: Central, Gas
- Pets Allowed: No
- Sewer: Public Sewer
- Utilities: BB/HS Internet Available, Cable Available
Finance and Tax Information
- Home Owners Association Fee: 997.00
- Insurance Expense: 0.00
- Net Operating Income: 0.00
- Other Expense: 0.00
- Tax Year: 2023
Other Features
- Appliances: Dishwasher, Microwave, Range, Refrigerator
- Association Name: Office Staff
- Association Phone: 855-947-2636
- Country: US
- Interior Features: Ceiling Fans(s), Crown Molding, Eat-in Kitchen, High Ceilings, Living Room/Dining Room Combo, Open Floorplan, Solid Wood Cabinets, Split Bedroom, Stone Counters, Walk-In Closet(s)
- Legal Description: FISHHAWK RANCH PHASE 2 PARCELS S T AND U LOT 5 BLOCK 38
- Levels: Two
- Area Major: 33547 - Lithia
- Occupant Type: Owner
- Parcel Number: U-29-30-21-5VR-000038-00005.0
- Possession: Close of Escrow
- Style: Contemporary, Florida
- Views: 27
- Zoning Code: PD
Similar Properties
Nearby Subdivisions
B D Hawkstone Ph 2
Bledsoe Acres
Channing Park
Channing Park 70 Foot Single F
Creek Rdg Preserve Ph 1
Creek Rdg Preserve Ph 2
Creek Ridge Preserve
Fiishhawk Ranch West Ph 2a
Fish Hawk Trails
Fishhawk Ranch
Fishhawk Ranch Preserve
Fishhawk Ranch Ph 02
Fishhawk Ranch Ph 1
Fishhawk Ranch Ph 2 Parcels
Fishhawk Ranch Ph 2 Prcl
Fishhawk Ranch Ph 2 Tr 1
Fishhawk Ranch Preserve
Fishhawk Ranch Towncenter Phas
Fishhawk Ranch West
Fishhawk Ranch West Encore
Fishhawk Ranch West Ph 1b1c
Fishhawk Ranch West Ph 2a
Fishhawk Ranch West Ph 3a
Fishhawk Ranch West Phase 3a
Hammock Oaks Reserve
Hawk Creek Reserve
Hawkstone
Hinton Hawkstone Ph 1a1
Hinton Hawkstone Ph 1b
Hinton Hawkstone Phase 1a2 Lot
Hinton Hawkstone Phases 2a And
Hinton Hawkstone Phs 1a2
Keysville Estates
Mannhurst Oak Manors
Old Welcome Manor
Starling At Fishhawk
Starling At Fishhawk Ph 1c
Starling At Fishhawk Ph Ia
Unplatted



