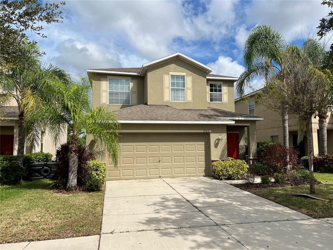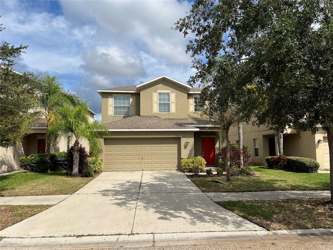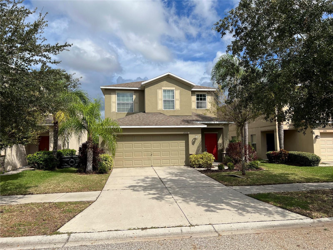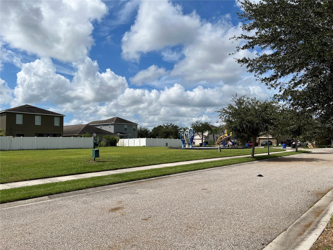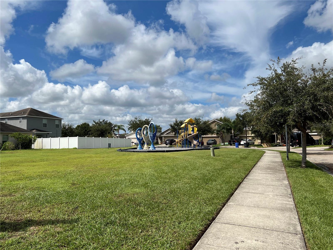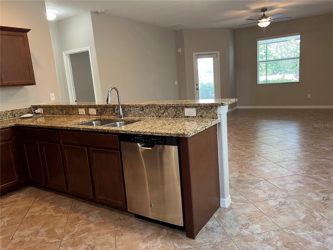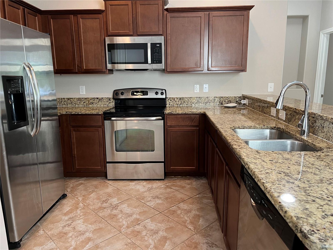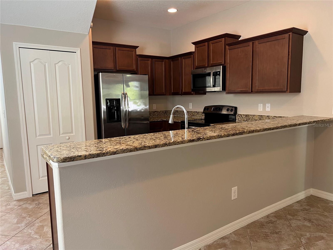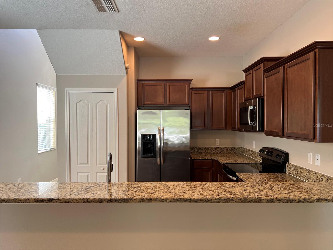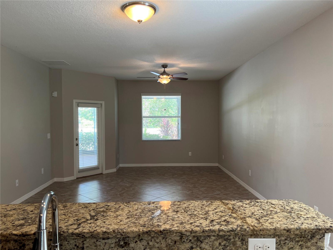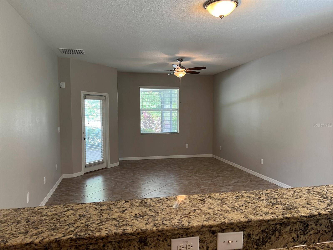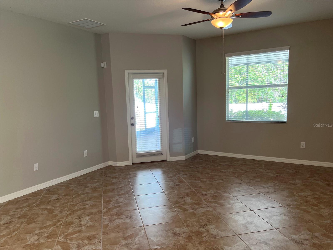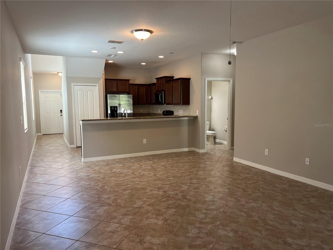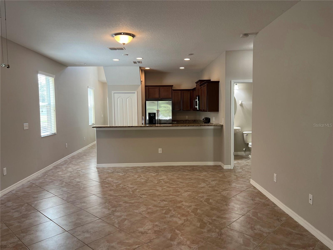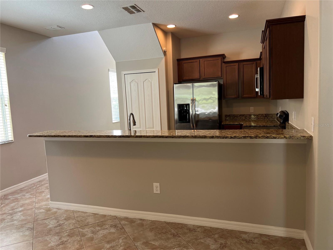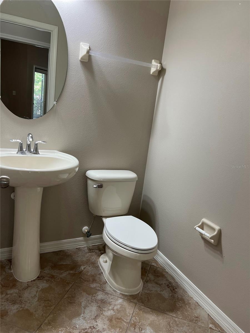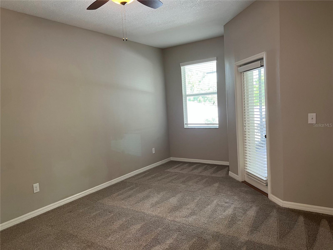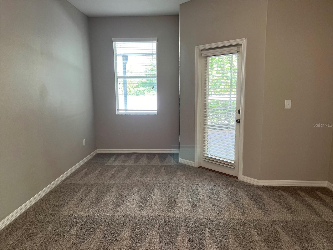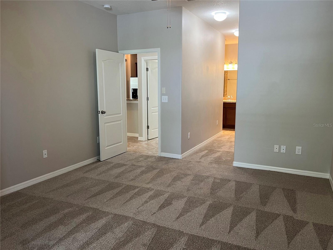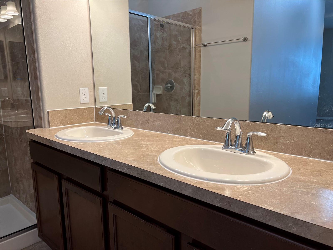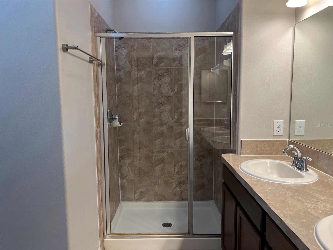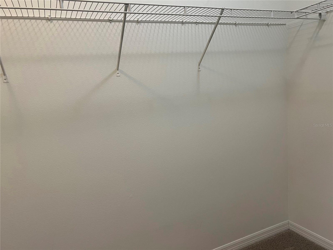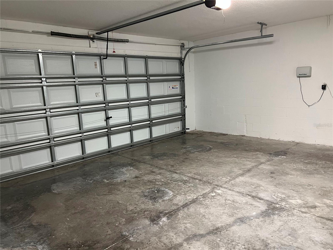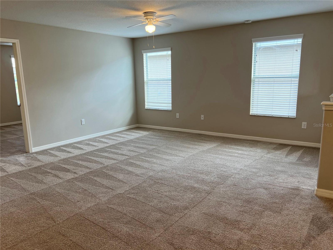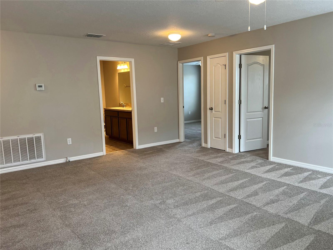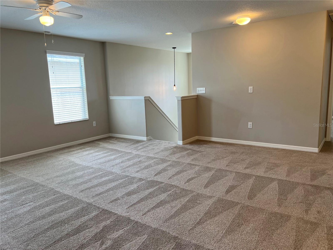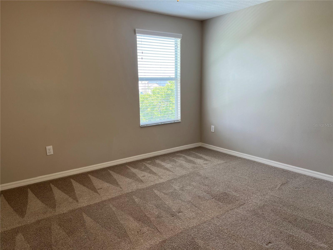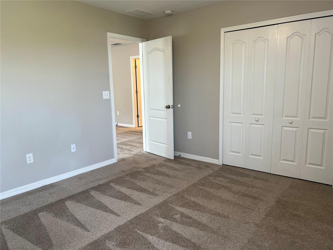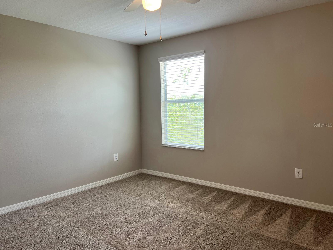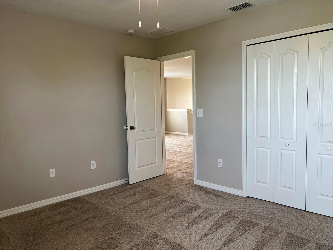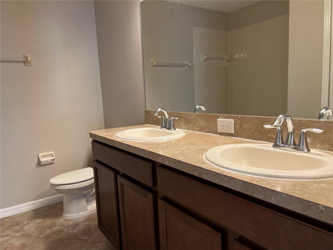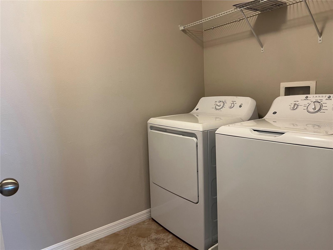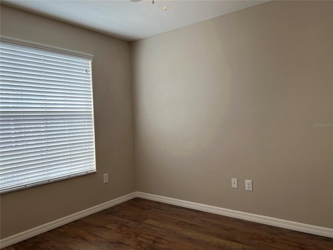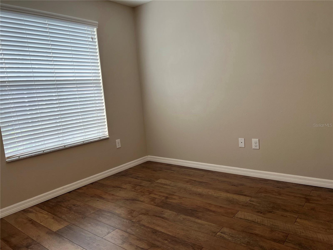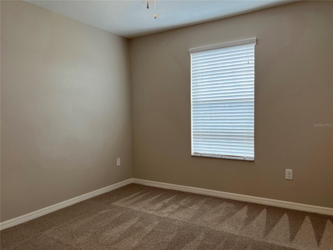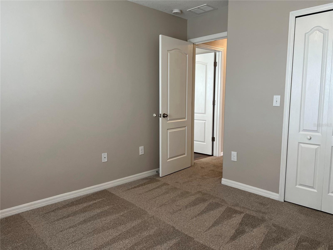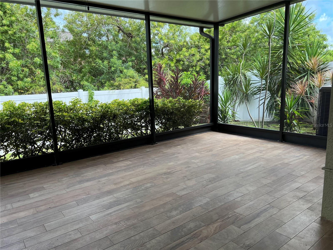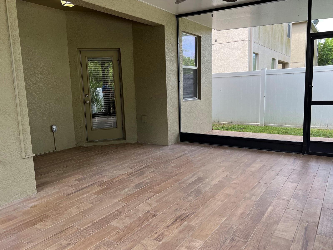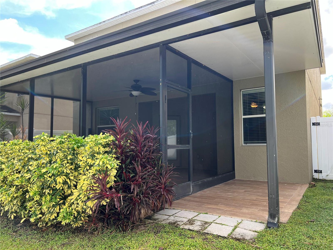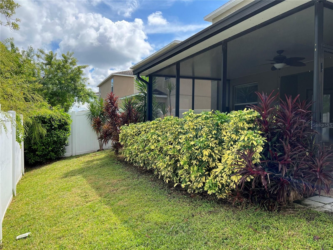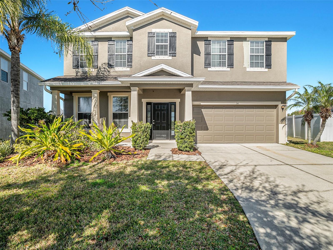Submit an Offer Now!
2126 Richwood Pike Drive, RUSKIN, FL 33570
Property Photos
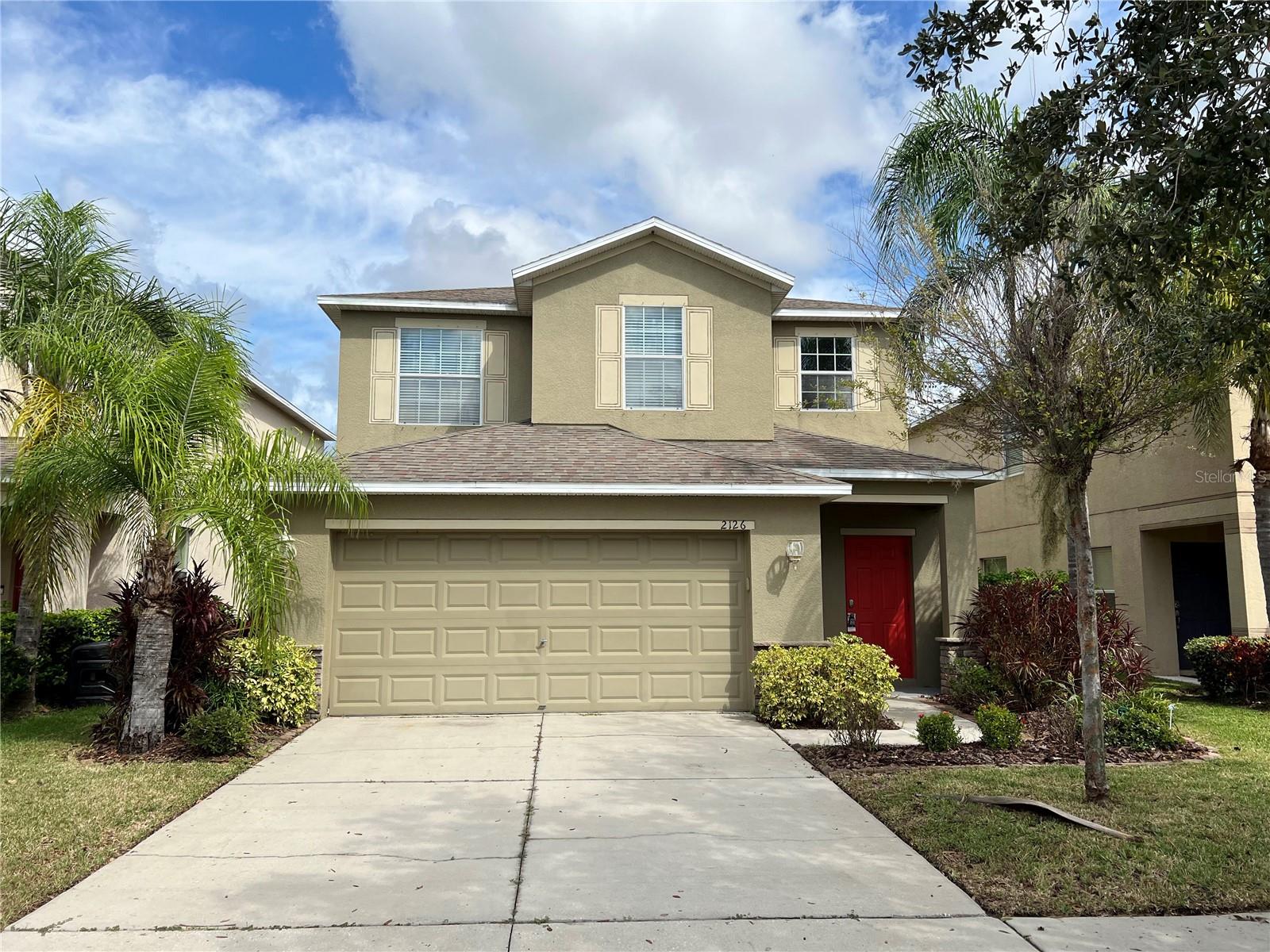
Priced at Only: $359,900
For more Information Call:
(352) 279-4408
Address: 2126 Richwood Pike Drive, RUSKIN, FL 33570
Property Location and Similar Properties
- MLS#: TB8309792 ( Residential )
- Street Address: 2126 Richwood Pike Drive
- Viewed: 14
- Price: $359,900
- Price sqft: $112
- Waterfront: No
- Year Built: 2012
- Bldg sqft: 3202
- Bedrooms: 4
- Total Baths: 3
- Full Baths: 2
- 1/2 Baths: 1
- Garage / Parking Spaces: 2
- Days On Market: 79
- Additional Information
- Geolocation: 27.7311 / -82.4053
- County: HILLSBOROUGH
- City: RUSKIN
- Zipcode: 33570
- Subdivision: Hawks Point Ph 1b1
- Elementary School: Cypress Creek
- Middle School: Shields
- High School: Lennard
- Provided by: JEFFREY GOULD REAL ESTATE LLC
- Contact: Jeffrey Gould
- 813-421-3007
- DMCA Notice
-
DescriptionThis stunning 4 bedroom "Cornell" model, located in the gated community of Hawk's Point, features a first floor master suite, an upstairs loft, and a dedicated den/office. The open floor plan showcases vaulted ceilings, beautiful tile flooring, and a large kitchen with mocha finished maple cabinets, stainless steel appliances, and granite countertops. Energy efficient upgrades include insulated windows, a high efficiency HVAC (2019), and a hybrid water heater (2021). Enjoy the fully fenced backyard, 20x12 screened lanai, and no front neighbors with a playground down the street. The community offers a fitness center, pool, clubhouse, and more.
Payment Calculator
- Principal & Interest -
- Property Tax $
- Home Insurance $
- HOA Fees $
- Monthly -
Features
Building and Construction
- Covered Spaces: 0.00
- Exterior Features: Irrigation System
- Fencing: Fenced
- Flooring: Carpet, Ceramic Tile, Hardwood
- Living Area: 2360.00
- Roof: Shingle
Property Information
- Property Condition: Completed
Land Information
- Lot Features: In County, Near Public Transit, Sidewalk, Paved, Private, Unincorporated
School Information
- High School: Lennard-HB
- Middle School: Shields-HB
- School Elementary: Cypress Creek-HB
Garage and Parking
- Garage Spaces: 2.00
- Open Parking Spaces: 0.00
Eco-Communities
- Green Energy Efficient: Insulation
- Water Source: Public
Utilities
- Carport Spaces: 0.00
- Cooling: Central Air
- Heating: Central, Electric
- Pets Allowed: Yes
- Sewer: Public Sewer
- Utilities: Cable Available, Cable Connected, Electricity Connected, Fire Hydrant, Public, Sewer Connected, Street Lights, Water Connected
Amenities
- Association Amenities: Gated, Playground, Pool
Finance and Tax Information
- Home Owners Association Fee Includes: None
- Home Owners Association Fee: 280.00
- Insurance Expense: 0.00
- Net Operating Income: 0.00
- Other Expense: 0.00
- Tax Year: 2023
Other Features
- Appliances: Dishwasher, Dryer, Electric Water Heater, Microwave, Range, Refrigerator, Washer
- Association Name: Sunstate Management Group
- Association Phone: 941-870-4920
- Country: US
- Furnished: Unfurnished
- Interior Features: Ceiling Fans(s), Primary Bedroom Main Floor, Solid Surface Counters, Solid Wood Cabinets, Walk-In Closet(s), Window Treatments
- Legal Description: HAWKS POINT PHASE 1B-1 LOT 219
- Levels: Two
- Area Major: 33570 - Ruskin/Apollo Beach
- Model: CORNELL
- Occupant Type: Vacant
- Parcel Number: U-04-32-19-9H3-000000-00219.0
- Possession: Close of Escrow
- Style: Contemporary
- View: Park/Greenbelt
- Views: 14
- Zoning Code: PD
Similar Properties
Nearby Subdivisions
1st Extension Of Ruskin Colony
Antigua Cove Ph 1
B93 Brookside Estates Phase 1
Bahia Lakes Ph 1
Bahia Lakes Ph 2
Bahia Lakes Ph 3
Bahia Lakes Ph 4
Bayou Pass Village
Bayridge
Blackstone At Bay Park
Brookside
Brookside Estates
Collura Sub
Gull Haven Sub
Hawks Landing
Hawks Point Oh01b1
Hawks Point Ph 1b1
Hawks Point Ph 1c2 1d
Hawks Point Ph S1 Lot 134
Hawks Point Ph S2
Homes For Ruskin Ph Iii
Kims Cove
Lillie Estates
Lost River Preserve Ph I
Mira Lago West Ph 03
Mira Lago West Ph 1
Mira Lago West Ph 2b
Mira Lago West Ph 3
Not On List
Osprey Reserve
Point Heron
River Bend Ph 1a
River Bend Ph 3a
River Bend Ph 3b
River Bend Ph 4a
River Bend Ph 4b
River Bend Phase 4b
River Bend West
River Bend West Sub
River Shore Farms Sub
Riverbend West Ph 1
Riverbend West Ph 2
Riverbend West Phase 1
Ruskin City 1st Add
Ruskin City Map Of
Ruskin Colony Farms
Ruskin Colony Farms 1st Extens
Sable Cove
Sandpiper Point
Shell Cove
Shell Cove Ph 1
Shell Cove Ph 2
South Haven
Southshore Yacht Club
Spencer Creek Phase 2
Spencer Crk Ph 1
Spencer Crk Ph 2
Unplatted
Venetian At Bay Park
Wellington North At Bay Park
Wellington South At Bay Park
Wynnmere East Ph 1
Wynnmere West Ph 1
Wynnmere West Ph 2 3



