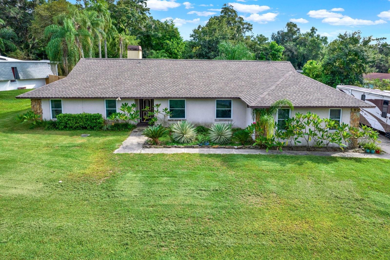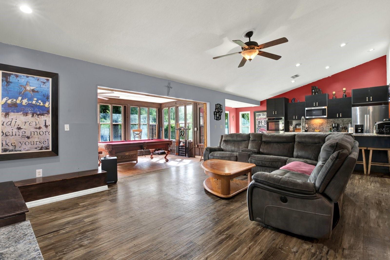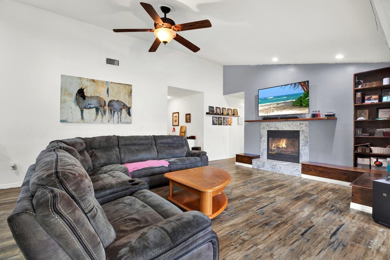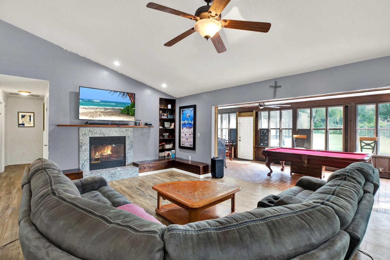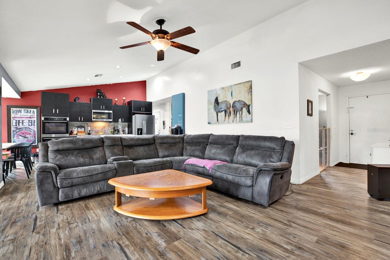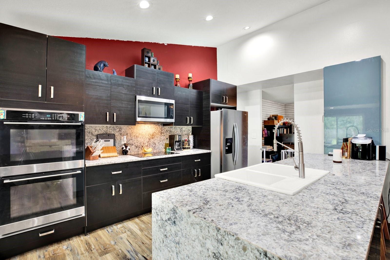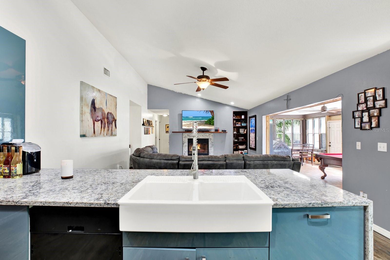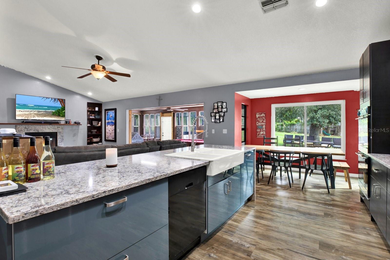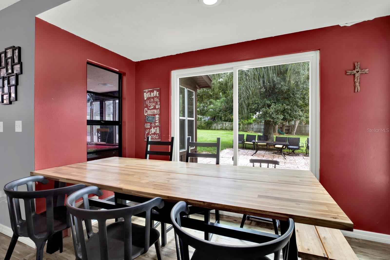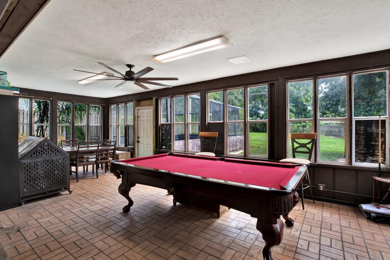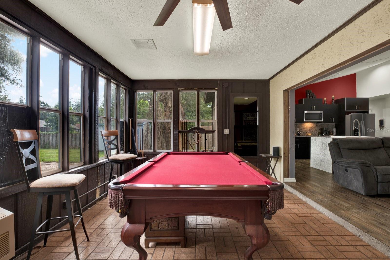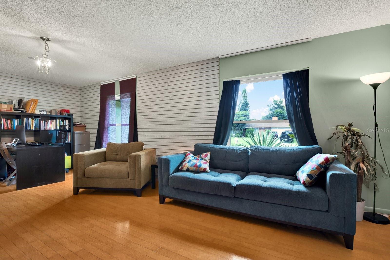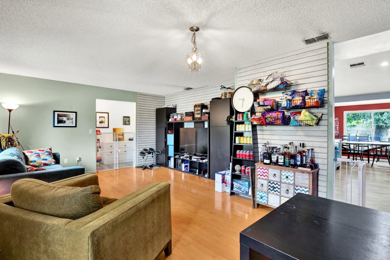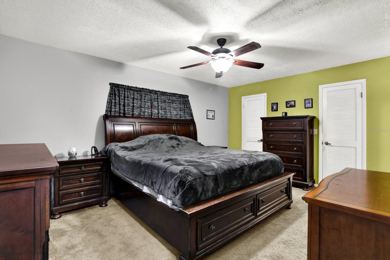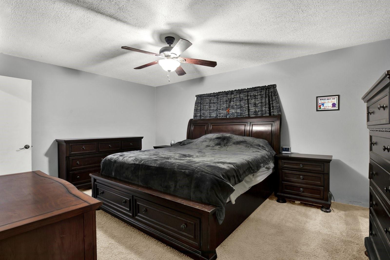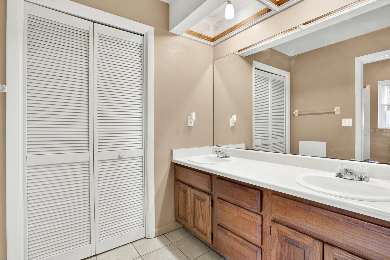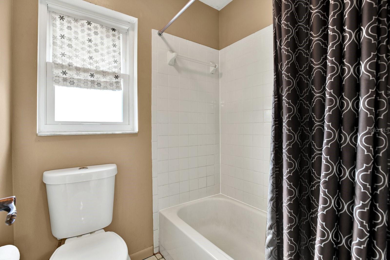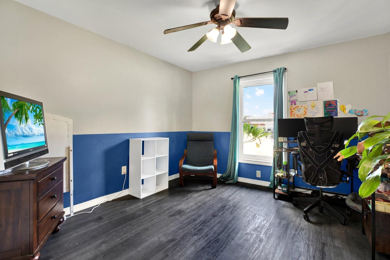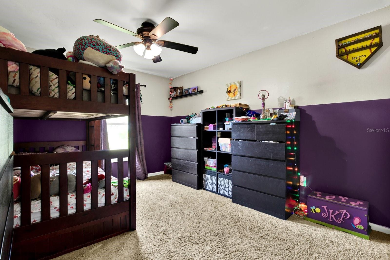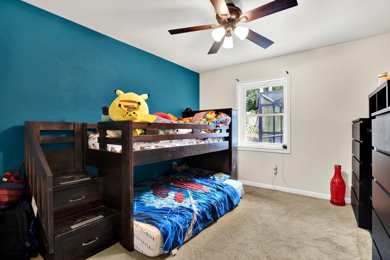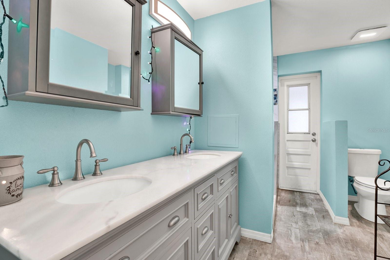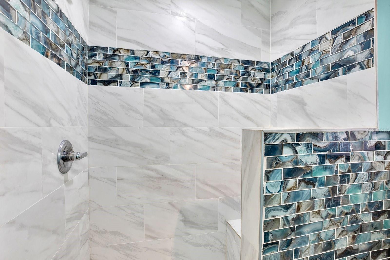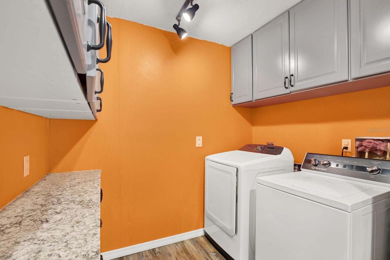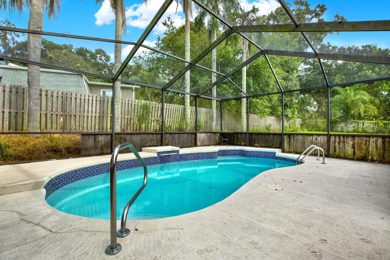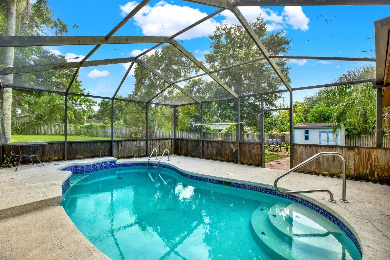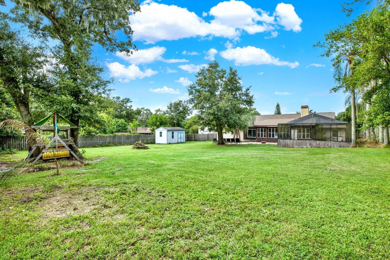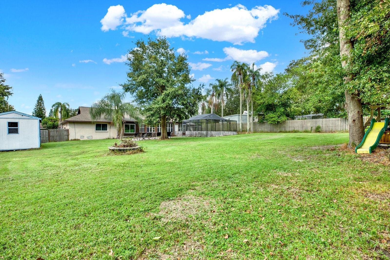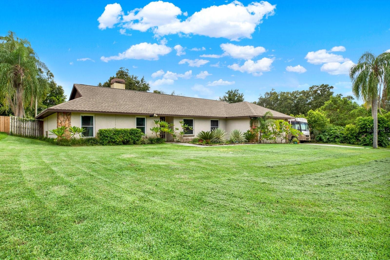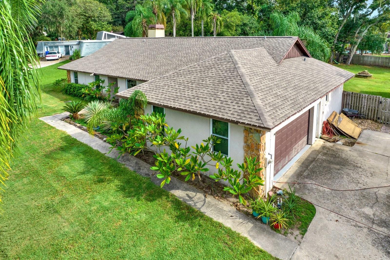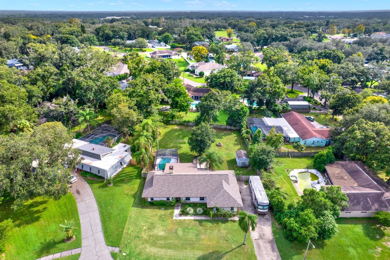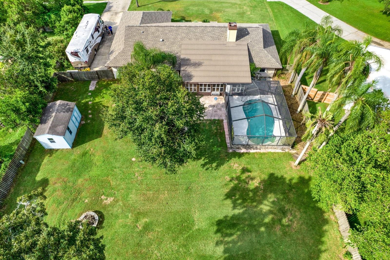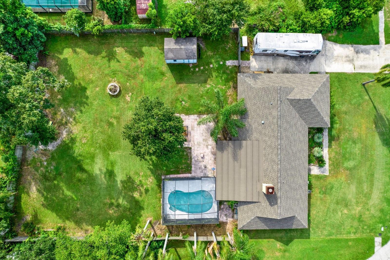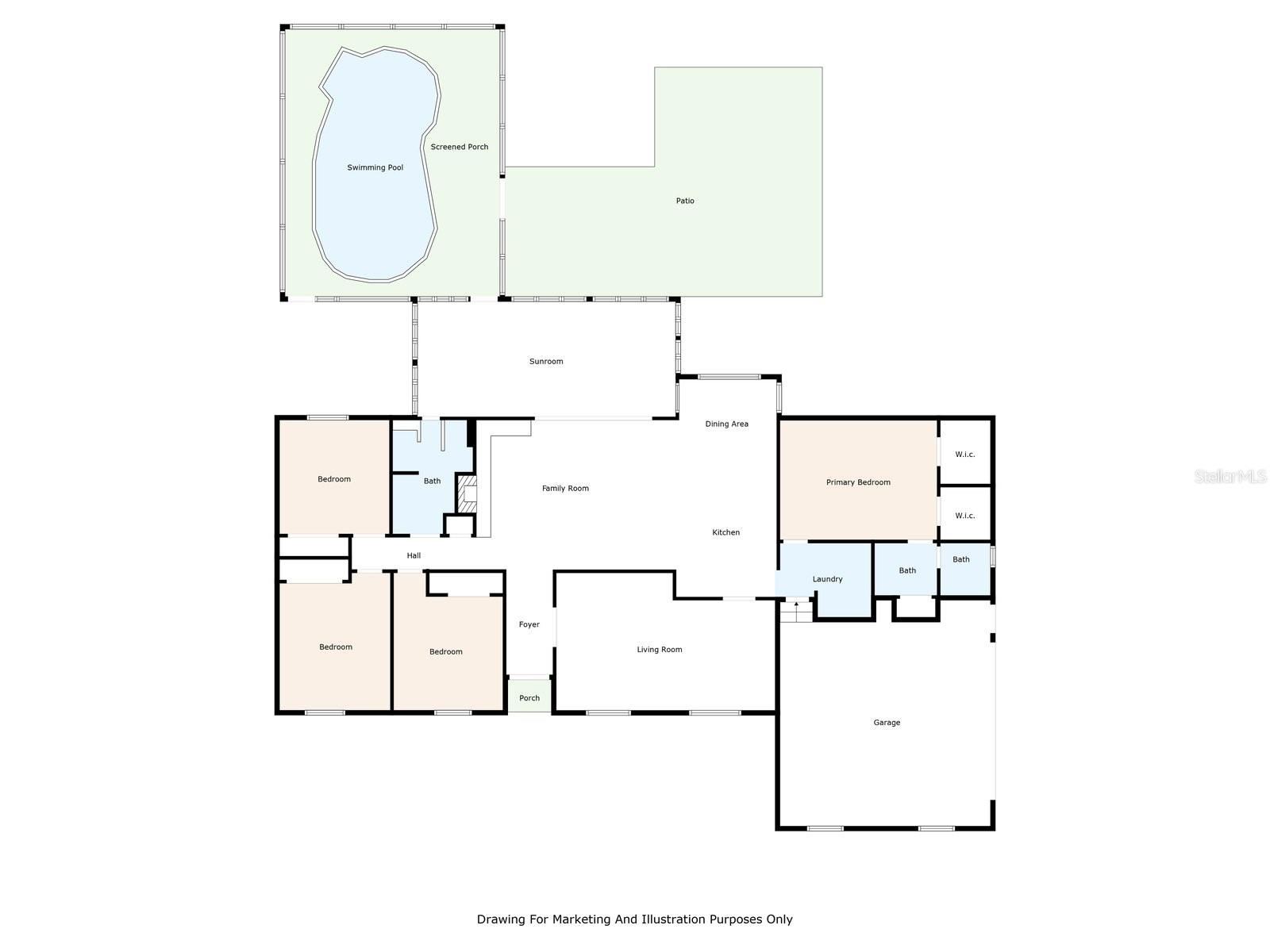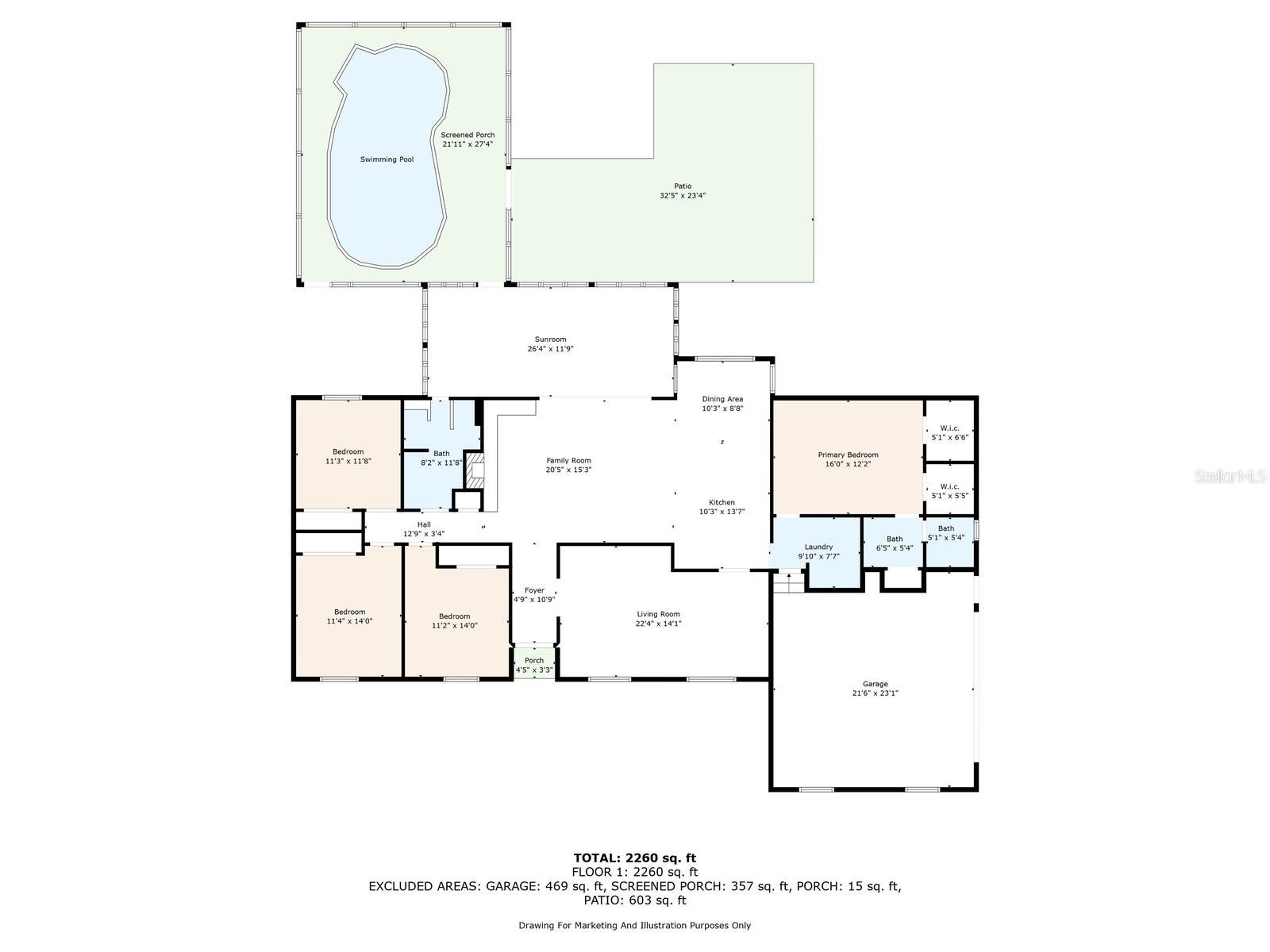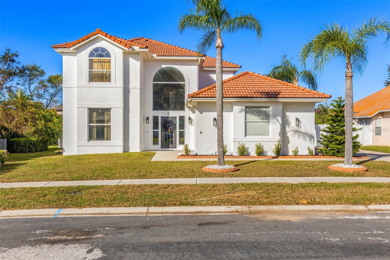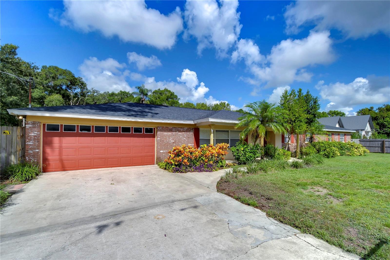Submit an Offer Now!
1413 Lorea Lane, BRANDON, FL 33511
Property Photos
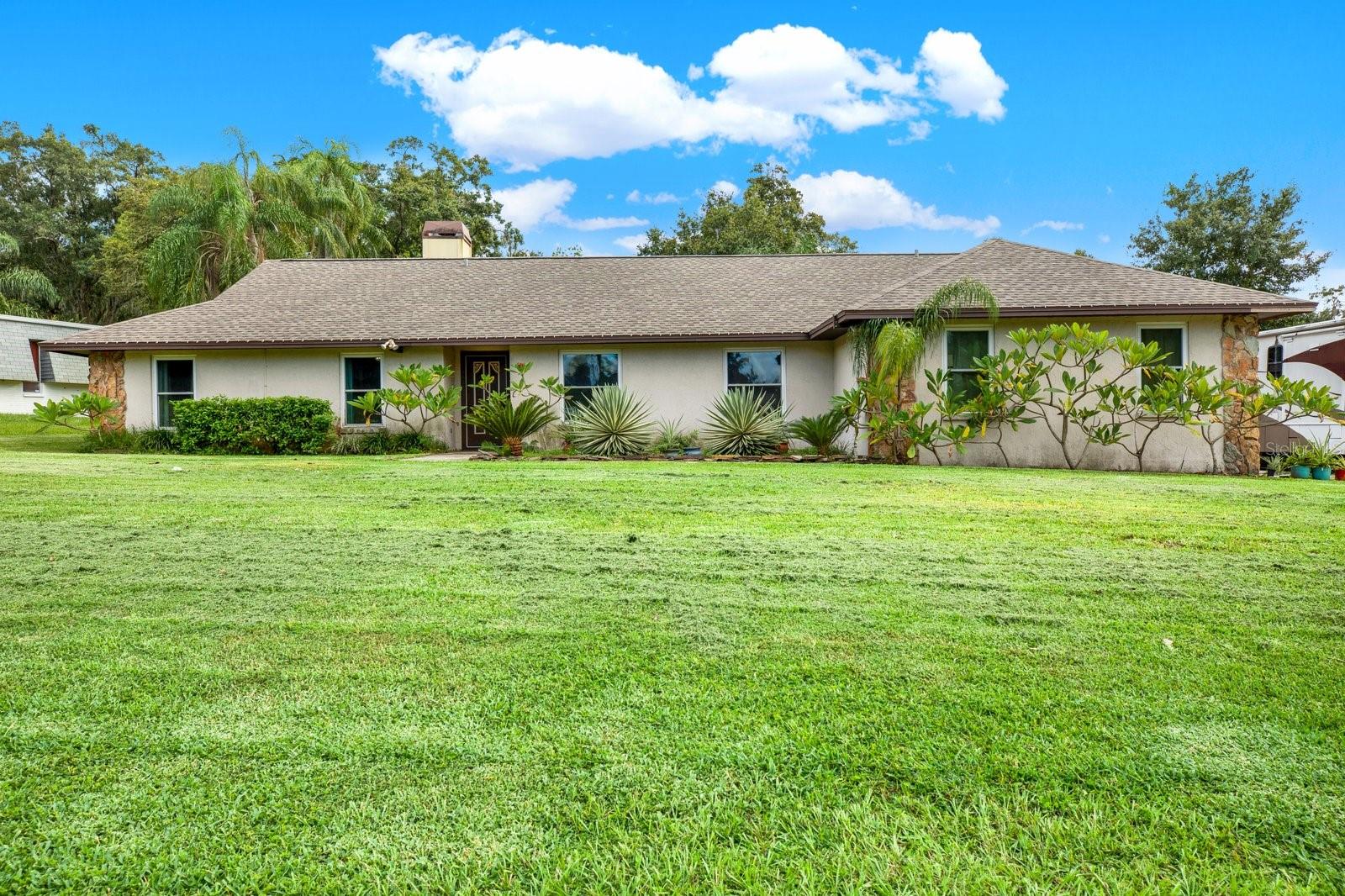
Priced at Only: $550,000
For more Information Call:
(352) 279-4408
Address: 1413 Lorea Lane, BRANDON, FL 33511
Property Location and Similar Properties
- MLS#: TB8309854 ( Residential )
- Street Address: 1413 Lorea Lane
- Viewed: 22
- Price: $550,000
- Price sqft: $186
- Waterfront: No
- Year Built: 1986
- Bldg sqft: 2961
- Bedrooms: 4
- Total Baths: 2
- Full Baths: 2
- Garage / Parking Spaces: 2
- Days On Market: 97
- Additional Information
- Geolocation: 27.9113 / -82.2603
- County: HILLSBOROUGH
- City: BRANDON
- Zipcode: 33511
- Subdivision: High Point Estates First Addit
- Elementary School: Brooker
- Middle School: Burns
- High School: Bloomingdale
- Provided by: LPT REALTY
- Contact: Lavinia Grosanu
- 877-366-2213

- DMCA Notice
-
DescriptionYou will fall in love with this gorgeous 4 bed 2 bath plus a bonus room home, nestled on a large half acre lot, with a lanai covered pool. There is a large enclosed Florida room with A/C wall unit, great for entertaining, playroom or a home office if you love to work bathing in lots of sunlight. The property has the following upgrades: Brand New Sliding Doors from the living room to the sunroom 2024 with transferable warranty, Kitchen remodeled in 2016, entire spare bathroom remodeled in 2020, high impact hurricane windows installed in 2012 throughout the house and garage (except the enclosed porch), water filtration system installed in 2015, entire backyard fenced in 2017, new water heater installed in January 2024, septic inspected and completely emptied in 2021, new roof in 2021, chimney redone in 2022, entire house new plumbing in 2019, added salt chlorination to the pool system and replaced pool pump, floors redone throughout the living room kitchen entry and laundry in 2016, flooring redone in the main bedroom in 2023, and brand new sliding doors from the living room to the enclosed porch that are pending to install but already payed for and the warranty for the sliders will transfer to the new owners. This quiet neighborhood has no HOA which is perfect for storing boats or RV's on site, on the long driveway that leads to a 2 car garage and a huge backyard. And last but not least the neighbors form a wonderful caring community, supporting each other and looking after the safety and wellbeing of all members. Dont miss out on this amazing opportunity to call this beautiful house your home!
Payment Calculator
- Principal & Interest -
- Property Tax $
- Home Insurance $
- HOA Fees $
- Monthly -
Features
Building and Construction
- Covered Spaces: 0.00
- Exterior Features: Irrigation System, Sliding Doors
- Fencing: Fenced
- Flooring: Carpet, Ceramic Tile, Laminate
- Living Area: 2054.00
- Roof: Shingle
School Information
- High School: Bloomingdale-HB
- Middle School: Burns-HB
- School Elementary: Brooker-HB
Garage and Parking
- Garage Spaces: 2.00
- Parking Features: Boat, Garage Door Opener, Oversized
Eco-Communities
- Pool Features: Screen Enclosure
- Water Source: Public
Utilities
- Carport Spaces: 0.00
- Cooling: Central Air
- Heating: Central
- Sewer: Septic Tank
- Utilities: Electricity Connected, Street Lights
Finance and Tax Information
- Home Owners Association Fee: 0.00
- Net Operating Income: 0.00
- Tax Year: 2022
Other Features
- Appliances: Convection Oven, Dishwasher, Disposal, Dryer, Electric Water Heater, Range, Range Hood, Refrigerator, Trash Compactor, Washer, Water Filtration System
- Country: US
- Furnished: Unfurnished
- Interior Features: Ceiling Fans(s), Kitchen/Family Room Combo, Open Floorplan
- Legal Description: HIGH POINT ESTATES FIRST ADDITION LOT 16 BLOCK 4
- Levels: One
- Area Major: 33511 - Brandon
- Occupant Type: Owner
- Parcel Number: U-36-29-20-2L2-000004-00016.0
- Views: 22
- Zoning Code: RSC-3
Similar Properties
Nearby Subdivisions
Alafia Estates
Alafia Preserve
Bloomingdale Sec C
Bloomingdale Sec E
Bloomingdale Sec H
Bloomingdale Trails
Bloomingdale Village Ph 2
Bloomingdale Village Ph I Sub
Brandon Lake Park
Brandon Pointe
Brandon Pointe Ph 3 Prcl
Brandon Preserve
Brandon Terrace Park
Brandon Tradewinds Add
Breezy Meadows
Brentwood Hills
Brentwood Hills Tr C
Brentwood Hills Trct F Un 1
Brentwood Hills Trct F Un 2
Brookwood
Bryan Manor South
Cedar Grove
Colonial Oaks
Dixons First Add
Eastwood Sub 1st Add
Four Winds Estates
Gallery Gardens 3rd Add
Heather Lakes
Hickory Lakes Ph 02
Hidden Lakes
Hidden Reserve
High Point Estates First Addit
Highland Ridge
Hillside
Holiday Hills
Hunter Place
La Viva
Oak Mont
Oak Park Twnhms
Oakmont Manor
Orange Grove Estates
Peppermill At Providence Lakes
Peppermill Iii At Providence L
Plantation Estates
Ponderosa
Ponderosa 2nd Add
Providence Lakes
Providence Lakes Prcl M
Providence Lakes Prcl Mf Pha
Riverwoods Hammock
Rolling Meadows
Sanctuary At John Moore Road
Sanctuary At John Moore Road L
Shoals
Sterling Ranch
Tanglewood
Unplatted
Van Sant
Van Sant Sub
Vineyards



