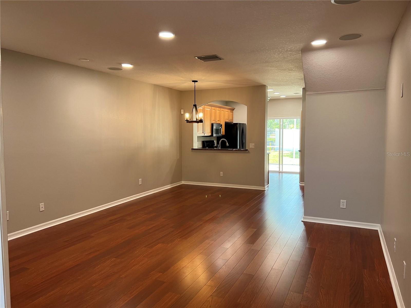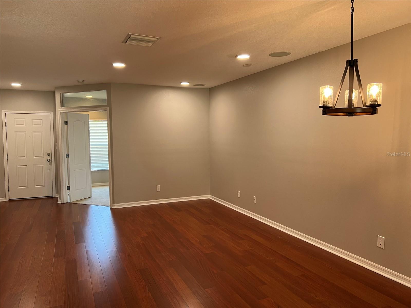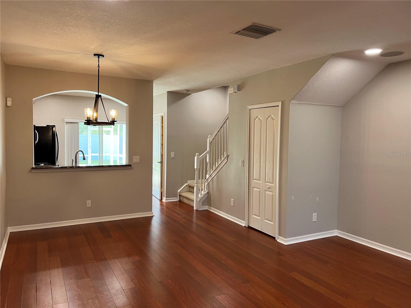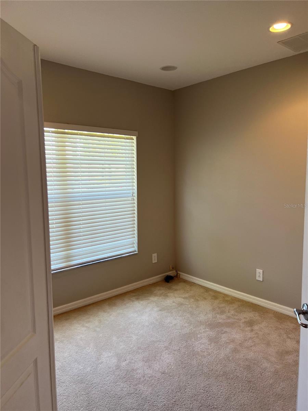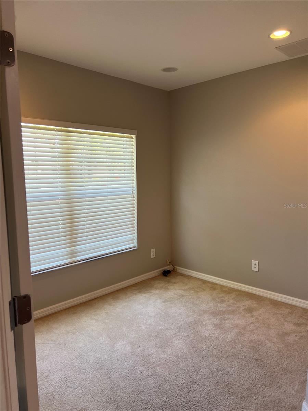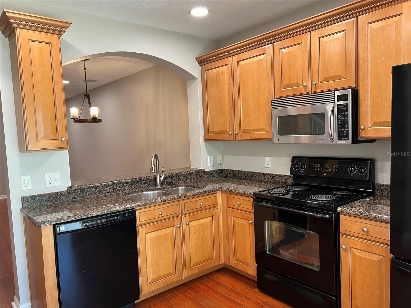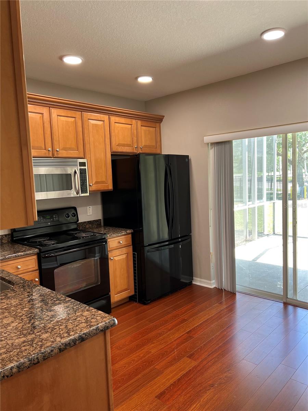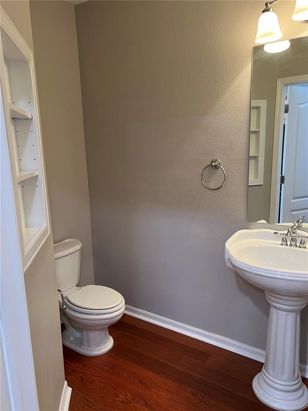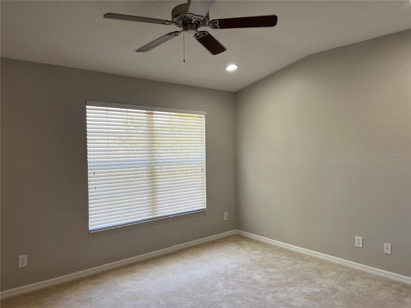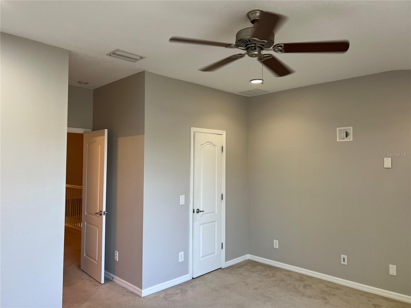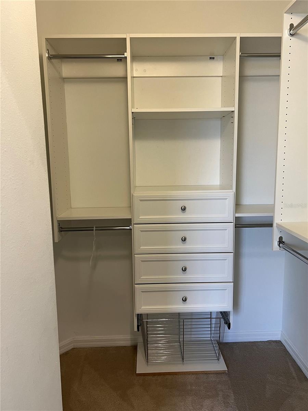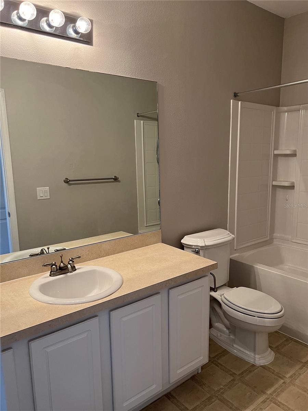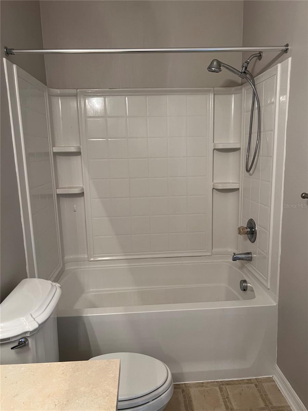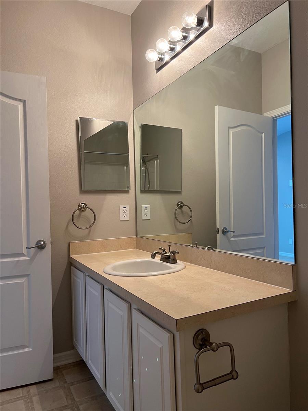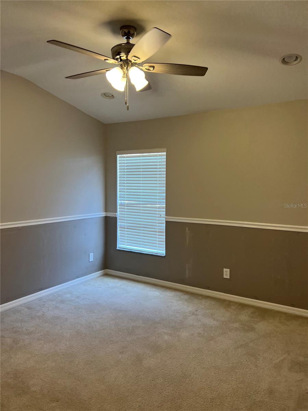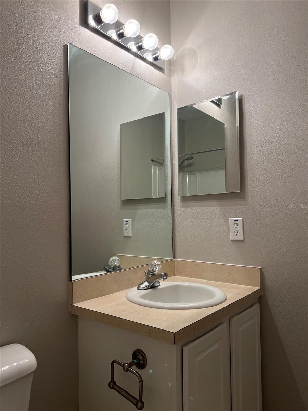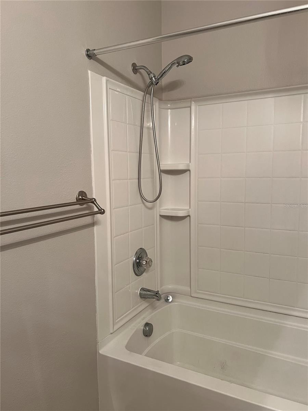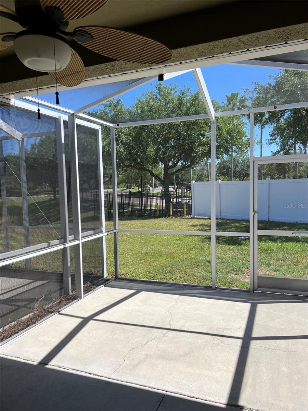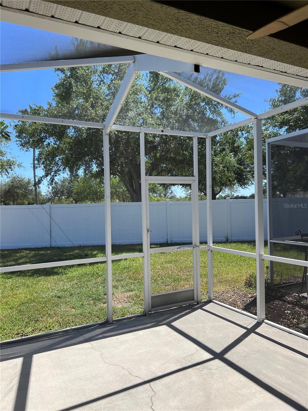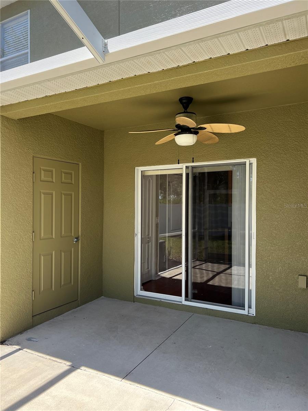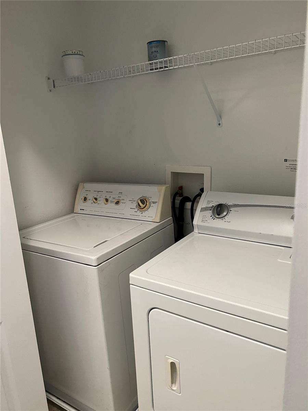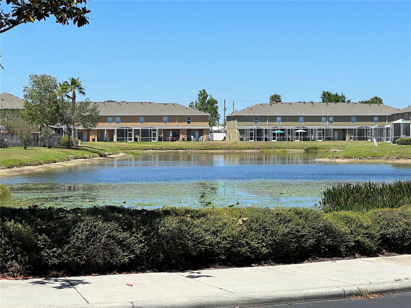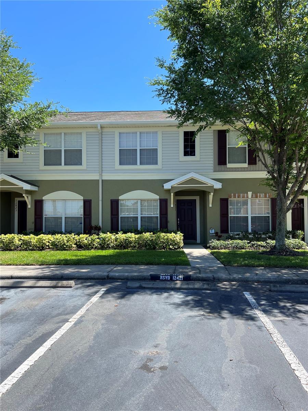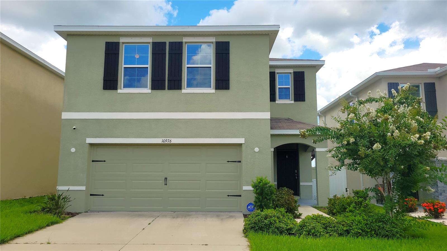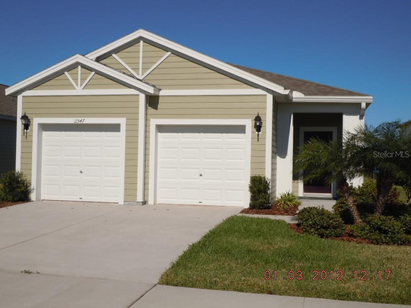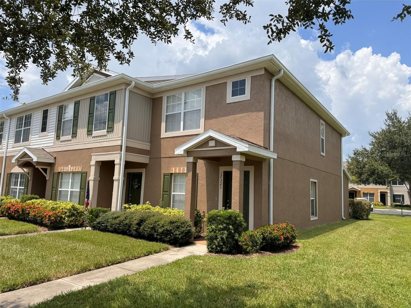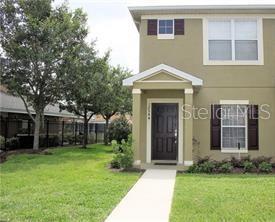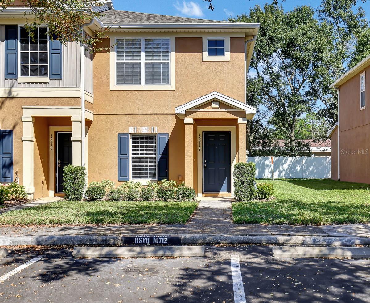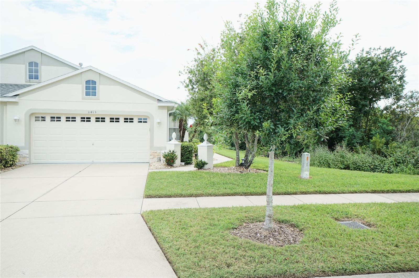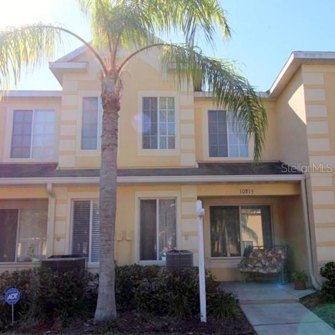Submit an Offer Now!
12421 Foxmoor Peak Drive, RIVERVIEW, FL 33579
Property Photos
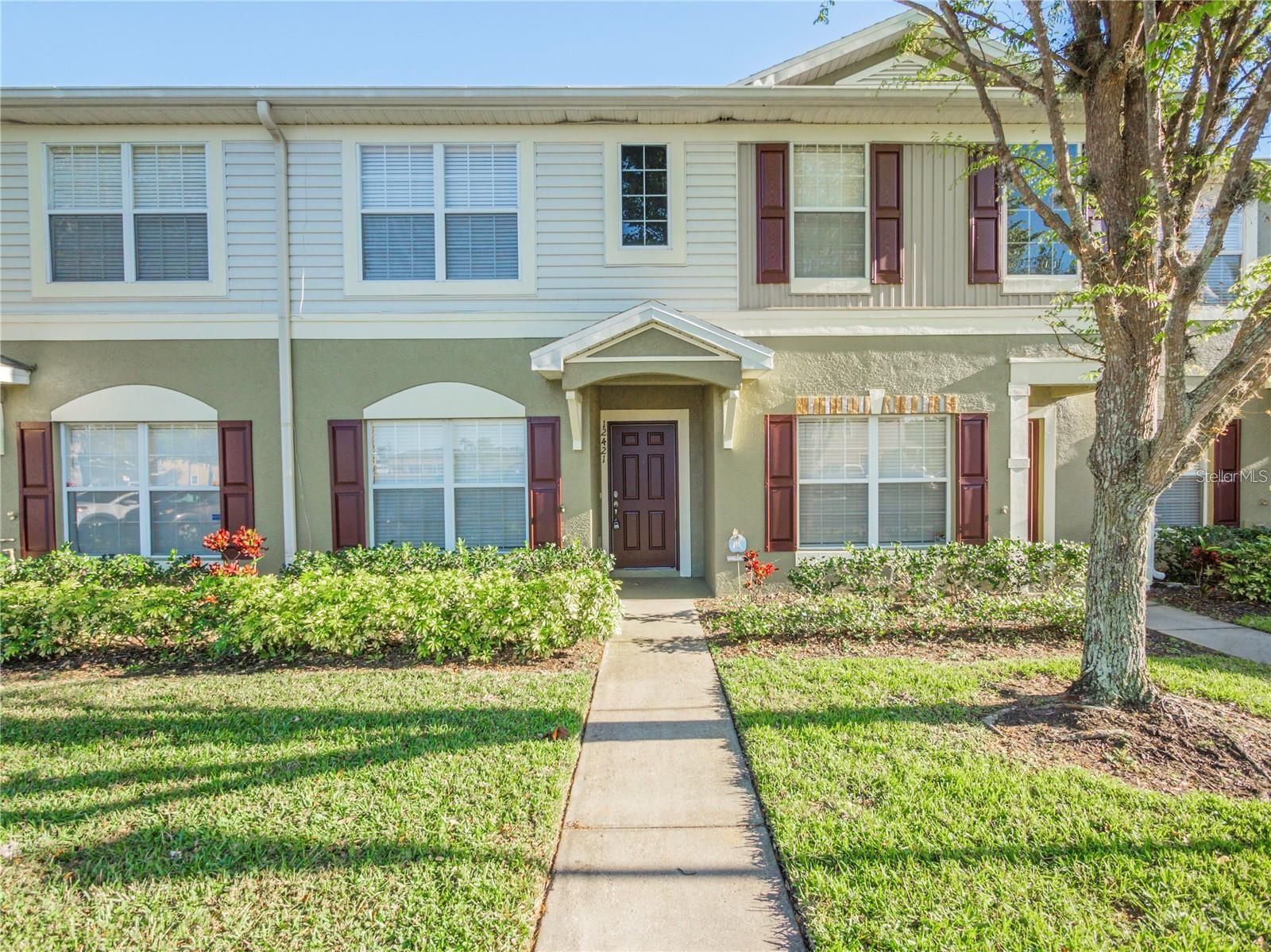
Priced at Only: $1,850
For more Information Call:
(352) 279-4408
Address: 12421 Foxmoor Peak Drive, RIVERVIEW, FL 33579
Property Location and Similar Properties
- MLS#: TB8309868 ( Residential Lease )
- Street Address: 12421 Foxmoor Peak Drive
- Viewed: 9
- Price: $1,850
- Price sqft: $1
- Waterfront: No
- Year Built: 2006
- Bldg sqft: 1383
- Bedrooms: 2
- Total Baths: 3
- Full Baths: 2
- 1/2 Baths: 1
- Days On Market: 44
- Additional Information
- Geolocation: 27.8125 / -82.3313
- County: HILLSBOROUGH
- City: RIVERVIEW
- Zipcode: 33579
- Subdivision: Panther Trace Ph 1 Townhome
- Provided by: BAHAM DAVIS REALTY LLC
- Contact: Glenn Davis, Jr.
- 813-417-8823
- DMCA Notice
-
DescriptionThis highly sought floor plan in desirable Panther Trace's gated Foxmoor community offers 1,383 square feet of living space, including two spacious bedrooms plus an office/den that has a closet and could also be used as a small third bedroom if desired. This home also features 2.5 bathrooms, with a half bath downstairs for convenience and two full baths upstairs. You'll appreciate the spacious living room/dining room combination with a pass through to the kitchen. The kitchen has granite countertops, wood cabinets and plenty of space. The living room, dining area and kitchen all have hardwood floors. The two bedrooms upstairs are very spacious. The primary bedroom is light and bright with a walk in closet and closet organizers. At the end of the day, relax on the spacious screened in lanai. There is also a storage closet off the lanai for convenience. The unit has a newer AC unit, and washer and dryer are also included. The Panther Trace Townhomes community has a community swimming pool and Tennis Court. Rent includes water, sewer and garbage. One assigned parking space and ample guest parking as well. Tenant pays HOA application fee. Conveniently located off 301, you will be near many restaurants and shopping. Don't let this Panther Trace beauty slip away!
Payment Calculator
- Principal & Interest -
- Property Tax $
- Home Insurance $
- HOA Fees $
- Monthly -
Features
Building and Construction
- Covered Spaces: 0.00
- Living Area: 1383.00
Garage and Parking
- Garage Spaces: 0.00
- Open Parking Spaces: 0.00
- Parking Features: Assigned
Utilities
- Carport Spaces: 0.00
- Cooling: Central Air
- Heating: Central
- Pets Allowed: Breed Restrictions, Cats OK, Dogs OK
Finance and Tax Information
- Home Owners Association Fee: 0.00
- Insurance Expense: 0.00
- Net Operating Income: 0.00
- Other Expense: 0.00
Other Features
- Appliances: Dishwasher, Disposal, Dryer, Microwave, Range, Refrigerator, Washer
- Association Name: Panther Trace
- Country: US
- Furnished: Unfurnished
- Interior Features: Ceiling Fans(s)
- Levels: Two
- Area Major: 33579 - Riverview
- Occupant Type: Vacant
- Parcel Number: U-05-31-20-79C-000002-00004.0
Owner Information
- Owner Pays: Grounds Care, Laundry, Trash Collection
Similar Properties
Nearby Subdivisions
85p Panther Trace Phase 2a2
Ballentrae Sub Ph 1
Belmond Reserve Ph 1
Belmond Reserve Ph 2
Carlton Lakes Ph 1d1
Carlton Lakes West 2
Carlton Lakes West Ph 1
Cedarbrook
Clubhouse Estates At Summerfie
Lucaya Lake Club Ph 2a
Lucaya Lake Club Ph 4a
Lucaya Lake Club Twnhms Pha
Panther Trace Ph 1 Townhome
Panther Trace Ph 2a2
Panther Trace Ph 2b1
Reservepraderaph 2
South Fork
South Fork S Tr T
South Fork Tract V Ph 2
South Fork W
Stogi Ranch
Summerfield Crossings Village
Summerfield Village 1 Tr 2
Summerfield Village 1 Tr 32
Summerfield Village 1 Tr 7
Summerfield Village Ii Tr 3
Summerfield Villg 1 Trct 38
Triple Creek Ph 1 Village C
Triple Creek Ph 1 Villg A
Triple Creek Ph 2 Village F
Triple Crk Ph 4 Village I
Triple Crk Village N P



