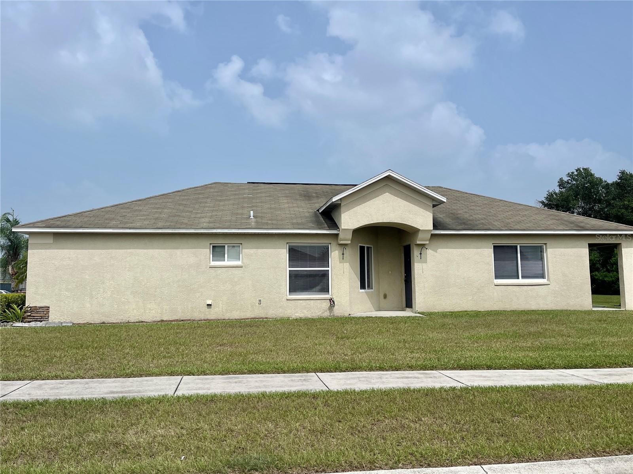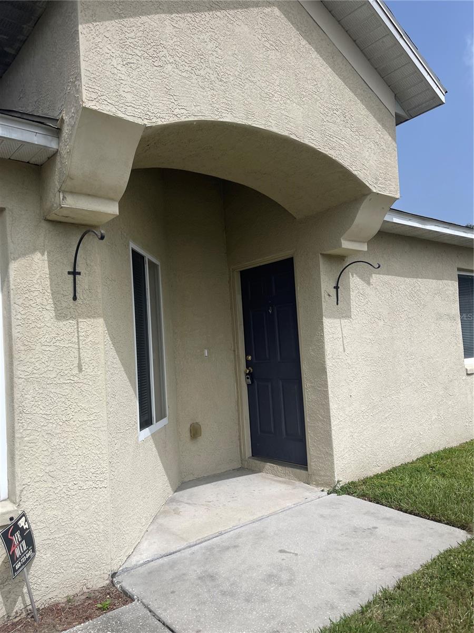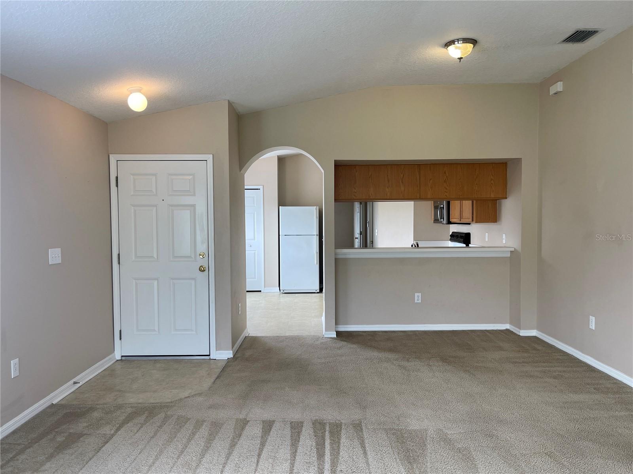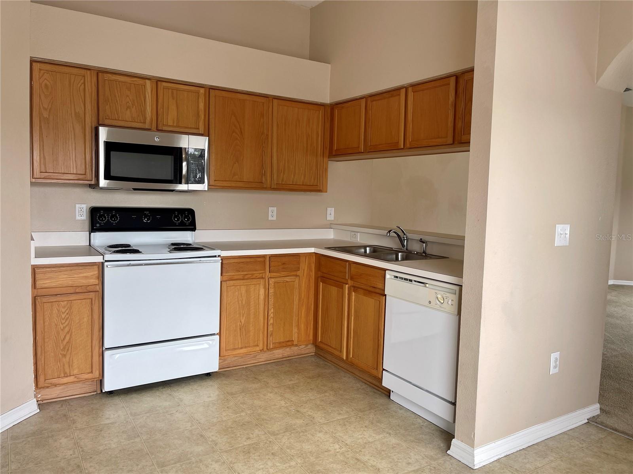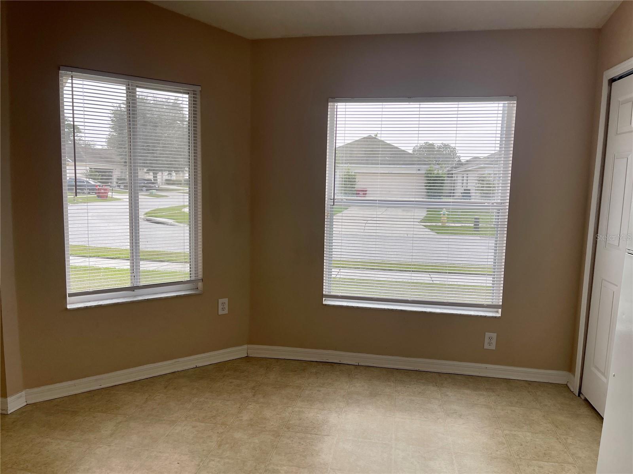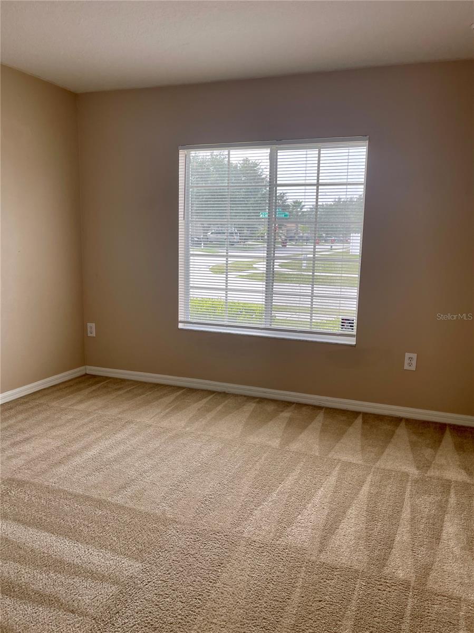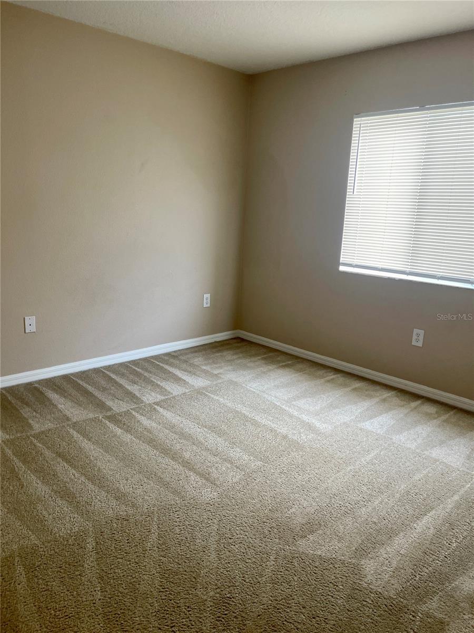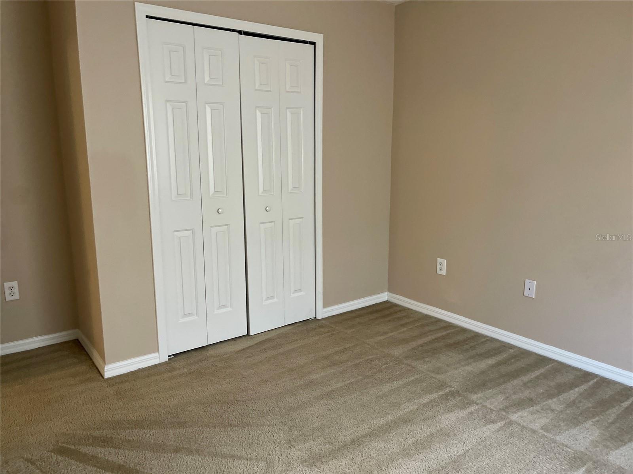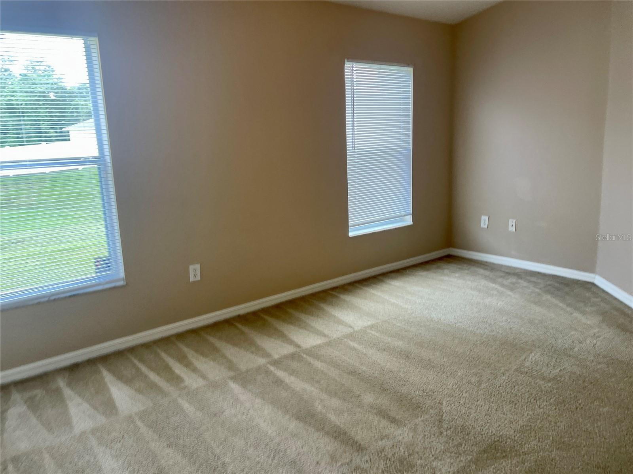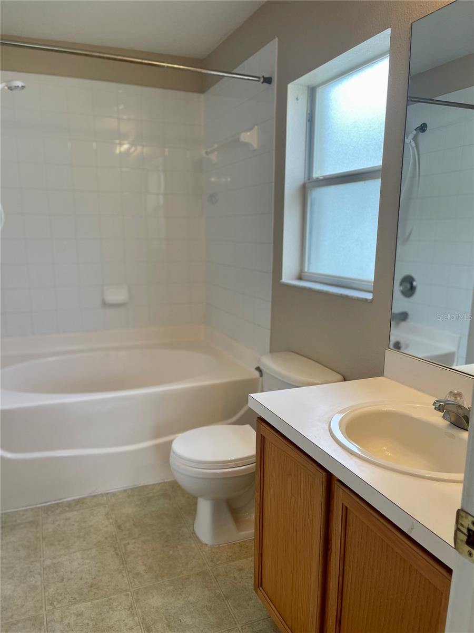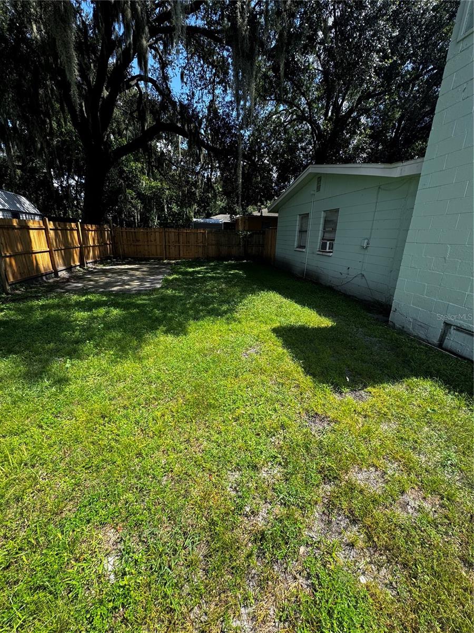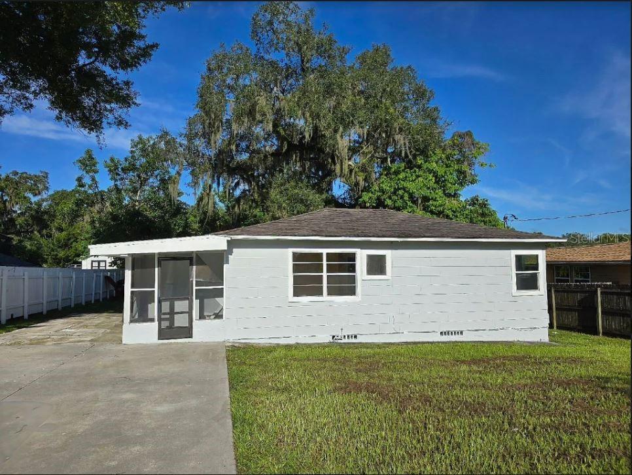Submit an Offer Now!
502 Lindsay Anne Court, PLANT CITY, FL 33563
Property Photos
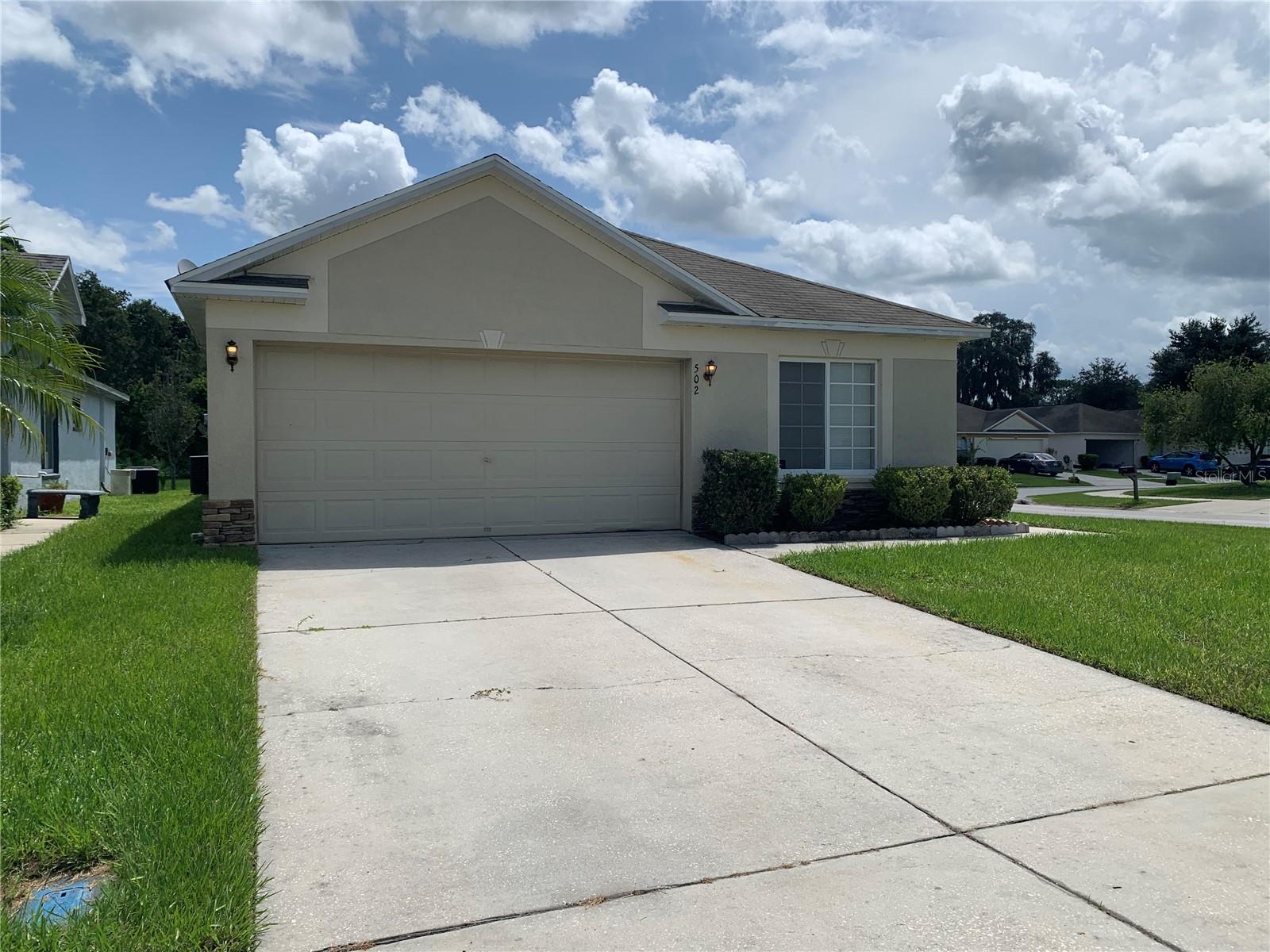
Priced at Only: $1,860
For more Information Call:
(352) 279-4408
Address: 502 Lindsay Anne Court, PLANT CITY, FL 33563
Property Location and Similar Properties
- MLS#: TB8310061 ( Residential Lease )
- Street Address: 502 Lindsay Anne Court
- Viewed: 2
- Price: $1,860
- Price sqft: $1
- Waterfront: No
- Year Built: 2004
- Bldg sqft: 1814
- Bedrooms: 3
- Total Baths: 2
- Full Baths: 2
- Garage / Parking Spaces: 2
- Days On Market: 12
- Additional Information
- Geolocation: 28.0161 / -82.167
- County: HILLSBOROUGH
- City: PLANT CITY
- Zipcode: 33563
- Subdivision: Country Hills East
- Elementary School: Bryan Plant City HB
- Middle School: Tomlin HB
- High School: Strawberry Crest High School
- Provided by: VINTAGE REAL ESTATE SERVICES
- Contact: David Sigler
- 813-684-0001
- DMCA Notice
-
DescriptionBeautiful three bedroom home for lease in Plant City. Country Hill East subdivision is conveniently located with access to Interstate 4 making it easy to work in Lakeland and Tampa. The living room area has a sliding glass door to a covered lanai. The kitchen is an eat in kitchen and also has a breakfast bar. Master bedroom has a private bath and the 2nd bath serves the other two bedrooms. Indoor utility room with washer and dryer provided. In addition there is a two car garage. Lawn service is included. Security Bond available to reduce move in costs!
Payment Calculator
- Principal & Interest -
- Property Tax $
- Home Insurance $
- HOA Fees $
- Monthly -
Features
Building and Construction
- Covered Spaces: 0.00
- Flooring: Carpet
- Living Area: 1315.00
Land Information
- Lot Features: In County, Irregular Lot, Sidewalk
School Information
- High School: Strawberry Crest High School
- Middle School: Tomlin-HB
- School Elementary: Bryan Plant City-HB
Garage and Parking
- Garage Spaces: 2.00
- Open Parking Spaces: 0.00
- Parking Features: Garage Door Opener
Eco-Communities
- Water Source: Public
Utilities
- Carport Spaces: 0.00
- Cooling: Central Air
- Heating: Central
- Pets Allowed: No
- Utilities: BB/HS Internet Available, Cable Available, Sewer Connected, Underground Utilities
Finance and Tax Information
- Home Owners Association Fee: 0.00
- Insurance Expense: 0.00
- Net Operating Income: 0.00
- Other Expense: 0.00
Other Features
- Appliances: Dishwasher, Dryer, Microwave, Range, Refrigerator, Washer
- Association Name: Royal Hills
- Country: US
- Furnished: Unfurnished
- Interior Features: Ceiling Fans(s), Eat-in Kitchen, Open Floorplan, Split Bedroom
- Levels: One
- Area Major: 33563 - Plant City
- Occupant Type: Vacant
- Parcel Number: P-25-28-21-62S-B00000-00053.0
Owner Information
- Owner Pays: Grounds Care, Trash Collection
Similar Properties




