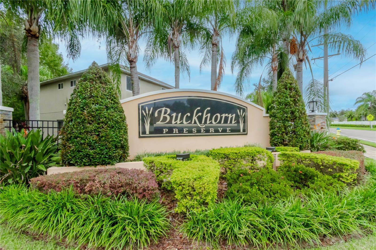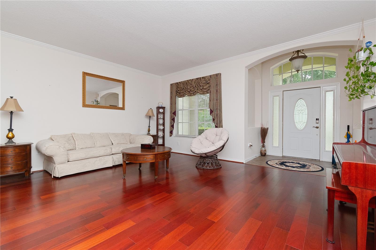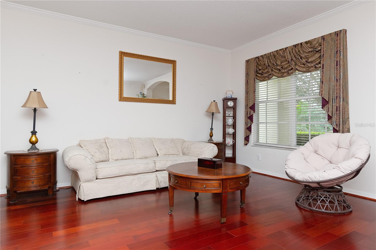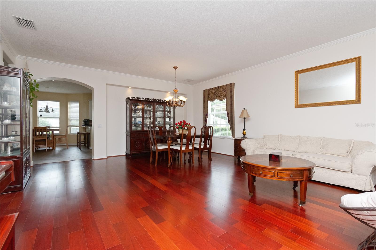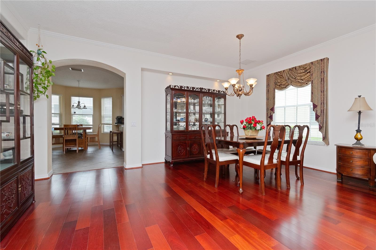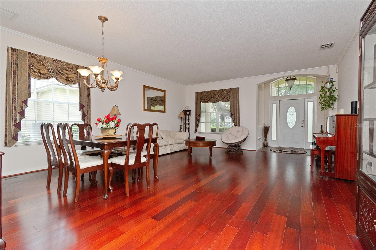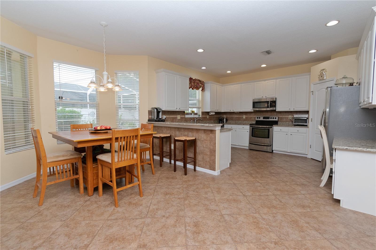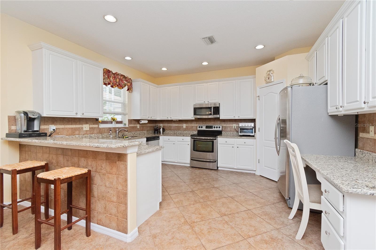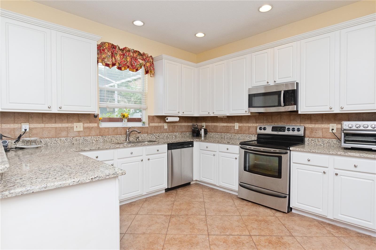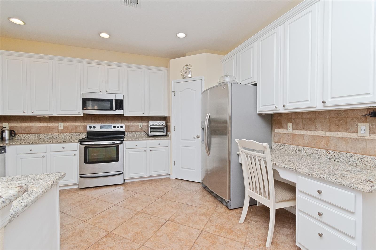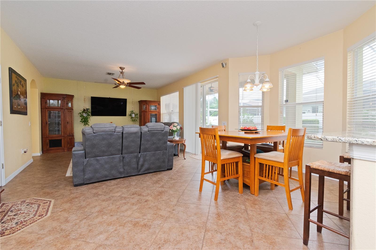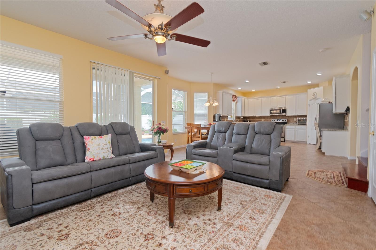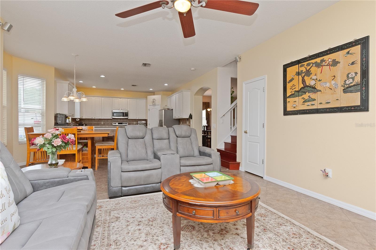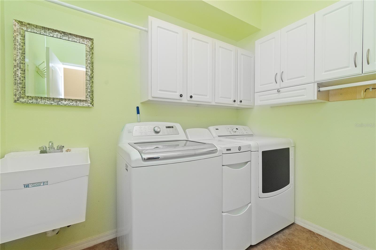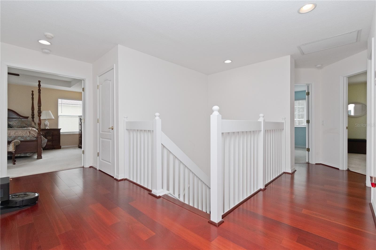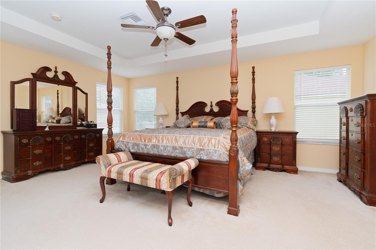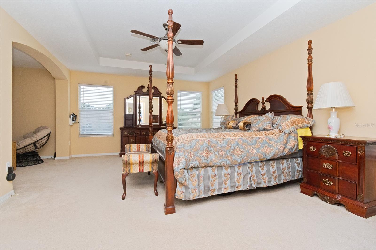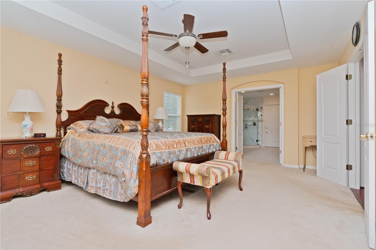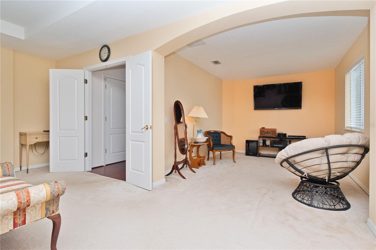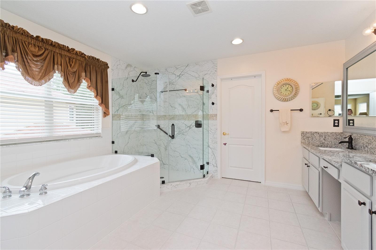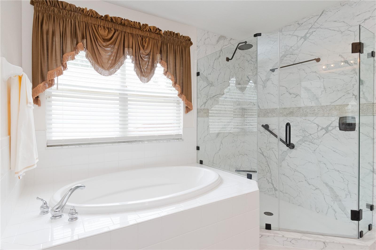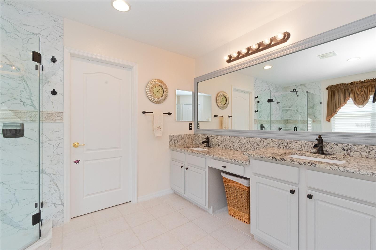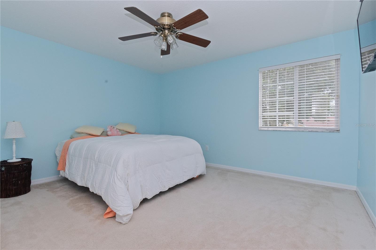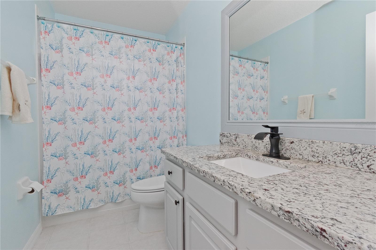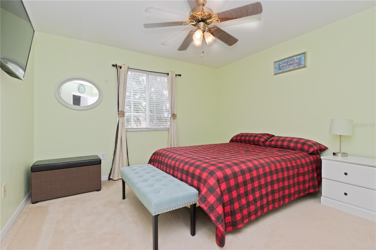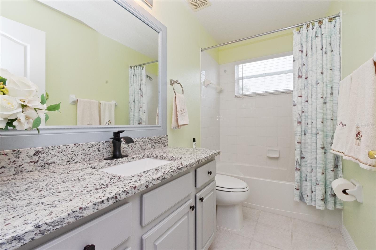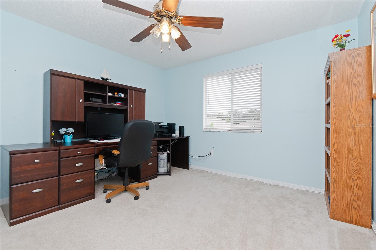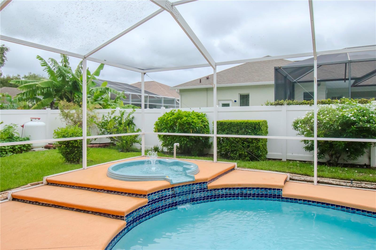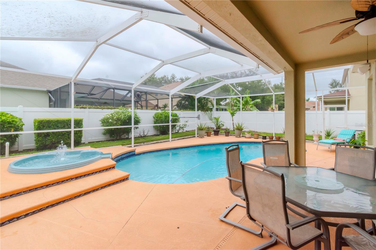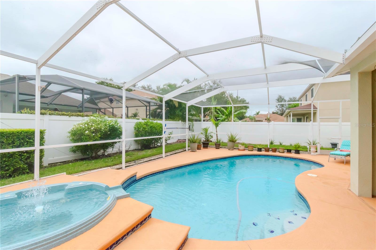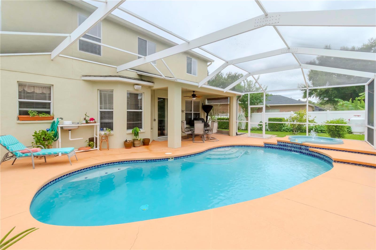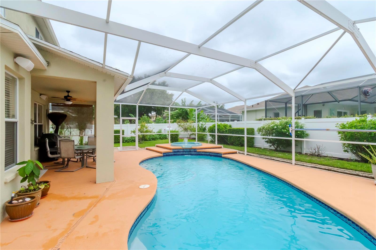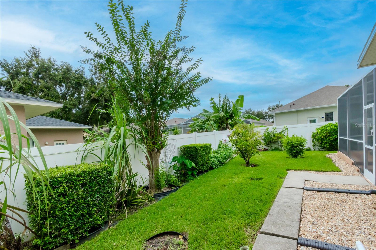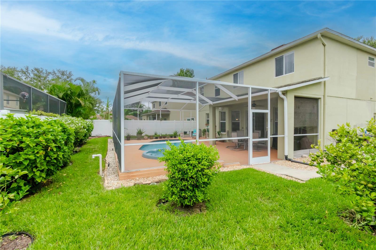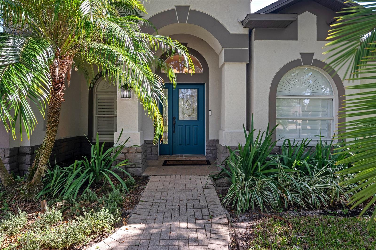Submit an Offer Now!
4224 Fleewell Court, VALRICO, FL 33596
Property Photos
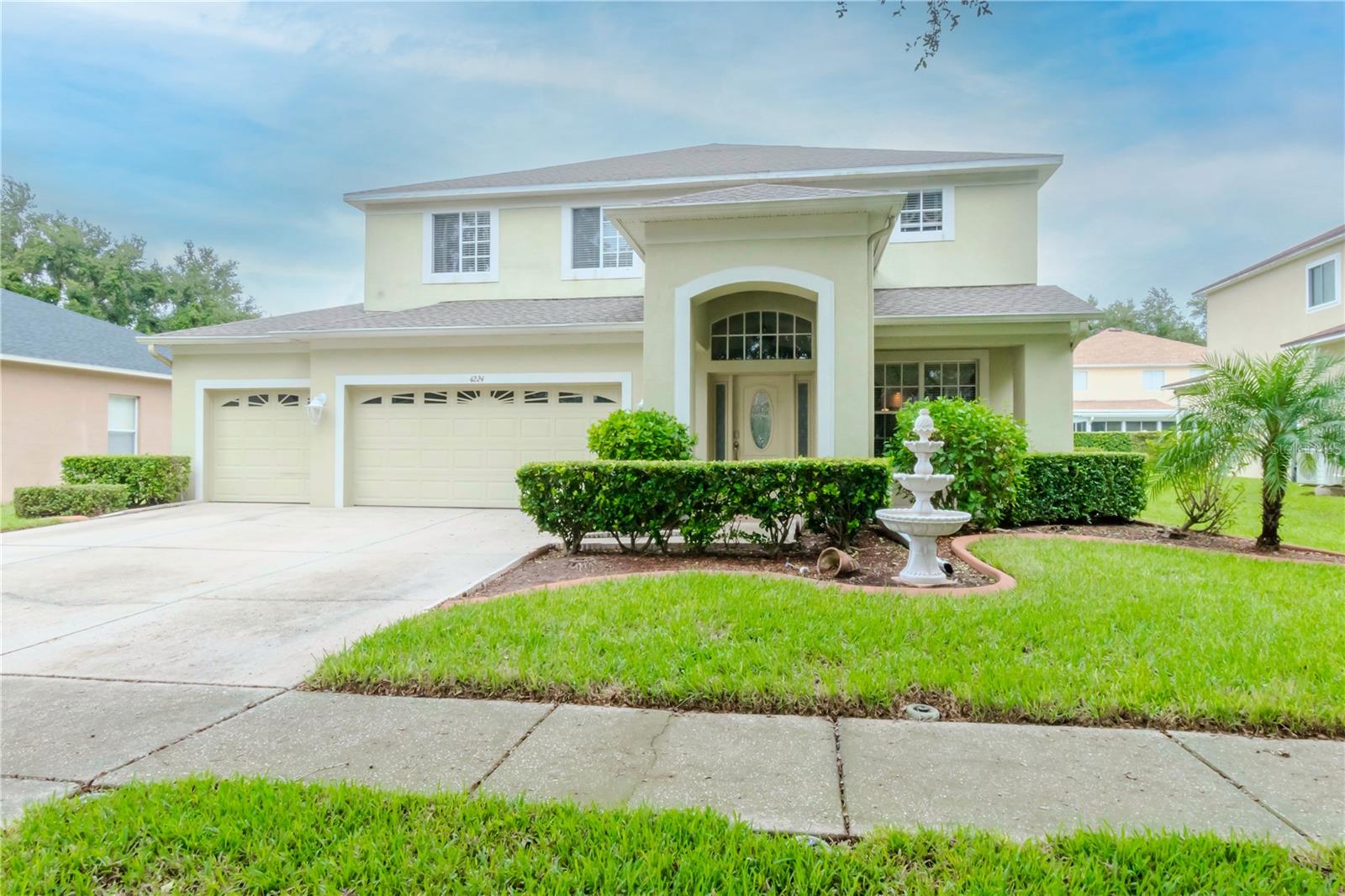
Priced at Only: $565,000
For more Information Call:
(352) 279-4408
Address: 4224 Fleewell Court, VALRICO, FL 33596
Property Location and Similar Properties
- MLS#: TB8310546 ( Residential )
- Street Address: 4224 Fleewell Court
- Viewed: 8
- Price: $565,000
- Price sqft: $148
- Waterfront: No
- Year Built: 2002
- Bldg sqft: 3826
- Bedrooms: 4
- Total Baths: 4
- Full Baths: 3
- 1/2 Baths: 1
- Garage / Parking Spaces: 3
- Days On Market: 48
- Additional Information
- Geolocation: 27.9042 / -82.2288
- County: HILLSBOROUGH
- City: VALRICO
- Zipcode: 33596
- Subdivision: Buckhorn Preserve Ph 1
- Elementary School: Nelson
- Middle School: Mulrennan
- High School: Durant
- Provided by: KELLER WILLIAMS SOUTH TAMPA
- Contact: Irene Gray
- 813-875-3700
- DMCA Notice
-
DescriptionWelcome to this meticulously maintained 2,946 sq ft home located in the desirable Buckhorn Preserve neighborhood. This impressive residence boasts 4 bedrooms, 3 full bathrooms and 1 half bath, complete with a sparkling pool and a spacious three car garage. Upon entry, youll be greeted by a grand foyer featuring newly installed bamboo wood flooring and elegant crown molding, which leads to the formal dining and living areas. The open concept design flows seamlessly into the gourmet kitchen and family room, making it perfect for daily living and entertaining. The dream kitchen includes a large breakfast bar, dinette area, wood cabinetry, recessed lighting and ample stone countertops installed in 2019. The expansive owners suite offers a cozy bonus space, perfect for a relaxing retreat or home office. It includes his and her walk in closets and a luxurious renovated ensuite bathroom with dual vanities, new countertops, a soaking tub and a walk in shower. Upstairs, youll find newly installed bamboo wood flooring on the stairway and landing. The additional three bedrooms are generously sized, sharing two fully renovated bathrooms. The inviting pool area is fully screened, with the pool resurfaced in 2019, a new filter and spa heater installed in 2021, and a baby guard pool fence for safety. This spacious area is perfect for entertaining and family gatherings. The first floor laundry room includes a utility sink and cabinetry for added convenience. Other features include a new garage opener (2020), a water heater (2022), a roof replaced in 2018, wiring for a 220 volt generator input, and a programmable sprinkler system. The beautifully landscaped front yard and private, fenced in backyard enhance the home's curb appeal and providing a serene outdoor space.
Payment Calculator
- Principal & Interest -
- Property Tax $
- Home Insurance $
- HOA Fees $
- Monthly -
Features
Building and Construction
- Covered Spaces: 0.00
- Exterior Features: Irrigation System, Lighting, Private Mailbox, Sidewalk, Sliding Doors
- Fencing: Vinyl
- Flooring: Carpet, Tile, Wood
- Living Area: 2946.00
- Roof: Shingle
School Information
- High School: Durant-HB
- Middle School: Mulrennan-HB
- School Elementary: Nelson-HB
Garage and Parking
- Garage Spaces: 3.00
- Open Parking Spaces: 0.00
Eco-Communities
- Pool Features: Child Safety Fence, Gunite, Heated, In Ground, Pool Sweep, Screen Enclosure
- Water Source: Public
Utilities
- Carport Spaces: 0.00
- Cooling: Central Air
- Heating: Electric
- Pets Allowed: Cats OK, Dogs OK
- Sewer: Public Sewer
- Utilities: BB/HS Internet Available, Cable Connected, Electricity Connected, Sewer Connected, Water Connected
Finance and Tax Information
- Home Owners Association Fee Includes: Maintenance Grounds
- Home Owners Association Fee: 360.00
- Insurance Expense: 0.00
- Net Operating Income: 0.00
- Other Expense: 0.00
- Tax Year: 2023
Other Features
- Appliances: Convection Oven, Dishwasher, Disposal, Electric Water Heater, Microwave, Range, Refrigerator
- Association Name: Marco Dowgal/Dougal Community Association
- Association Phone: 813 819.0099
- Country: US
- Interior Features: Crown Molding, Eat-in Kitchen, Living Room/Dining Room Combo, Stone Counters, Tray Ceiling(s), Walk-In Closet(s), Window Treatments
- Legal Description: BUCKHORN PRESERVE PHASE 1 LOT 2 BLOCK 4
- Levels: Two
- Area Major: 33596 - Valrico
- Occupant Type: Owner
- Parcel Number: U-05-30-21-5VP-000004-00002.0
- Zoning Code: PD
Similar Properties
Nearby Subdivisions
A Rep Of A Por Of Blk
Bloomingdale
Bloomingdale Sec A
Bloomingdale Sec Aa Gg Uni
Bloomingdale Sec Cc Ph
Bloomingdale Sec Dd Ph
Bloomingdale Sec Dd Ph 3 A
Bloomingdale Sec Ee Ph
Bloomingdale Sec F F
Bloomingdale Sec J
Bloomingdale Sec J J
Bloomingdale Sec L
Bloomingdale Sec M
Bloomingdale Sec R
Bloomingdale Sec W
Bloomingdale Section Bl 28
Bloomingdale Section Cc Ph 3
Bloomingdale Section R
Buckhorn
Buckhorn Fifth Add
Buckhorn First Add
Buckhorn Fourth Add
Buckhorn Groves
Buckhorn Preserve Ph 1
Buckhorn Preserve Ph 2
Buckhorn Preserve Ph 3
Buckhorn Preserve Ph 4
Buckhorn Second Add
Buckhorn Third Add
Canterbury Oaks
Durant Woods
Eastmonte
Fairway Ridge Add
Harvest Field
High Oaks Manor
Highland Manor
Legacy Ridge
Lithia Ridge
Lithia Ridge Ph I
Northwood Estates
Oakdale Riverview Estates Un 2
Oakwood Forest Sub
Ranch Road Groves
River Crossing Estates Ph 1
River Crossing Estates Ph 4
River Hills Country Club
River Hills Country Club Parce
River Hills Country Club Ph
River Ridge Reserve
Riverhills Areafairway One
Rolling Acres
The Estates At Bloomingdales
Twin Lakes
Twin Lakes Parcels D1 D3 E
Twin Lakes Prcls A1 B1 C
Unplatted
Van Sant Sub
Vivir
Wildwood Hollow
Zzz Unplatted



