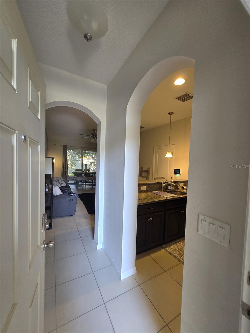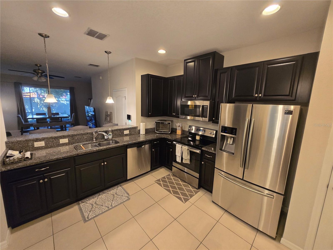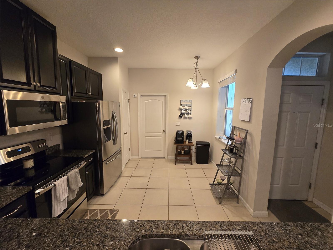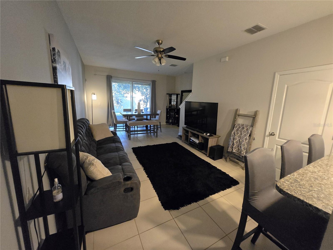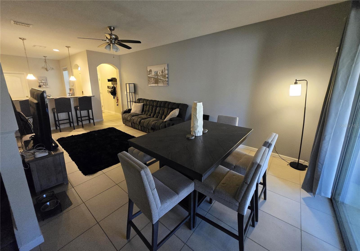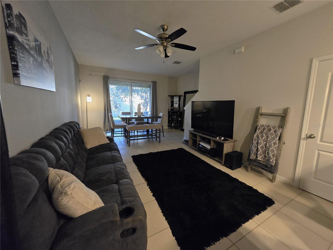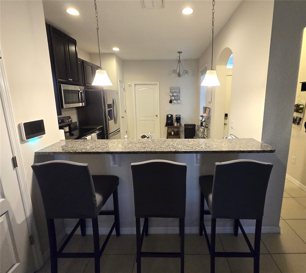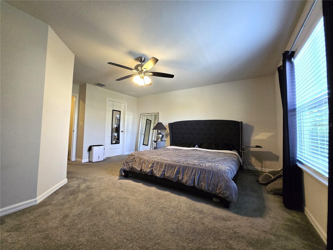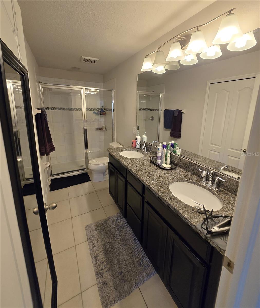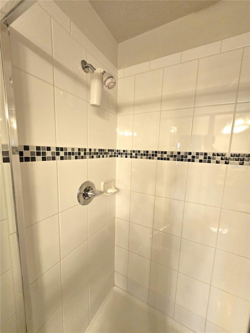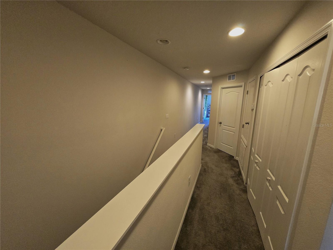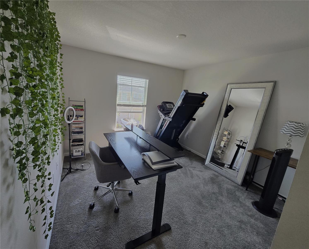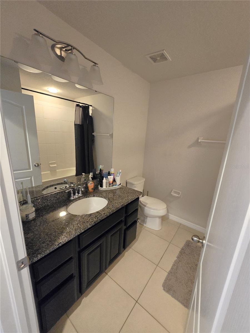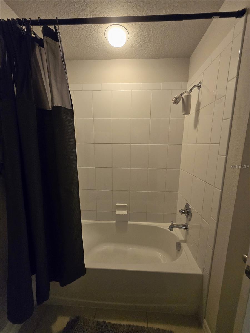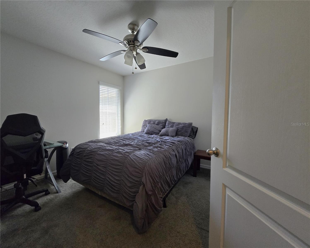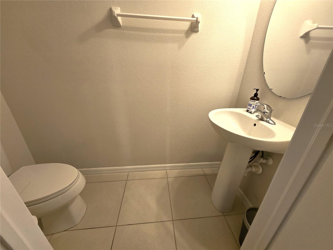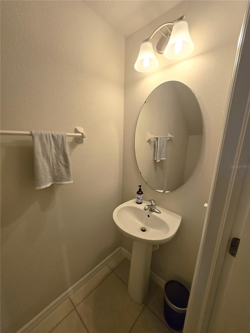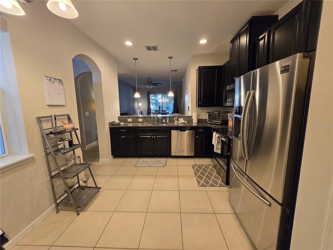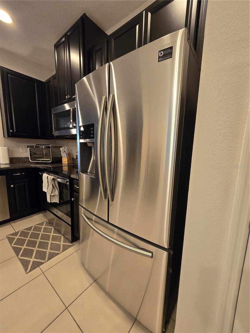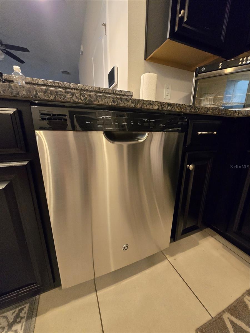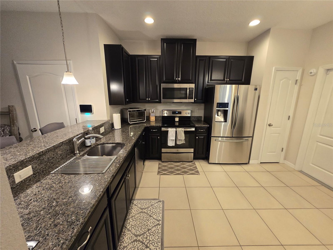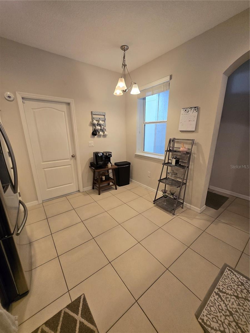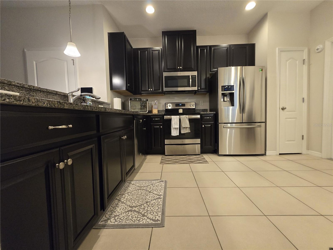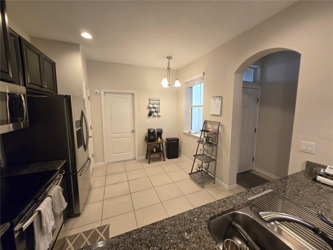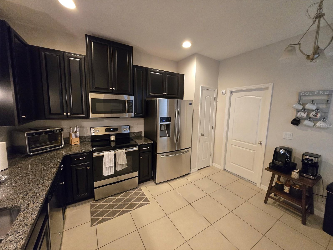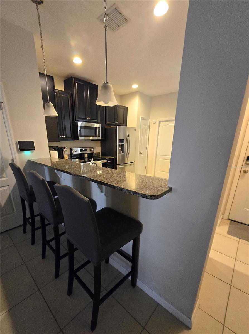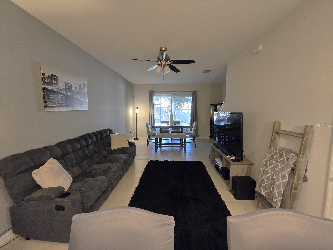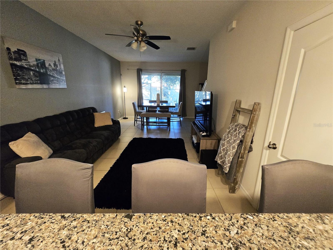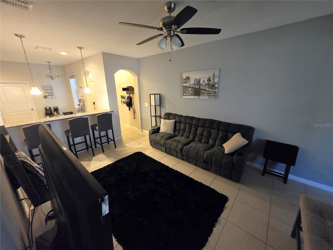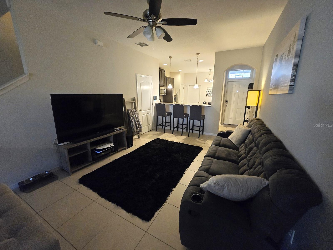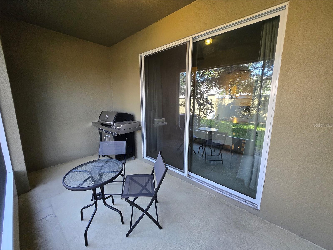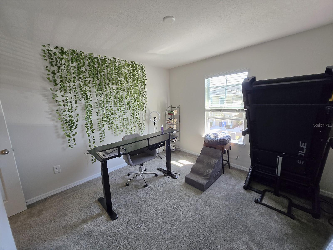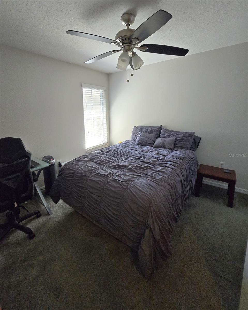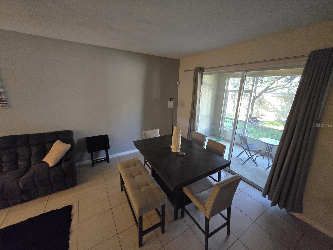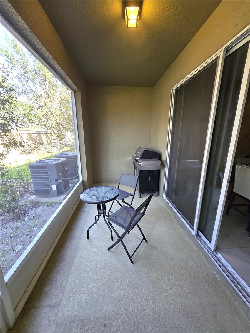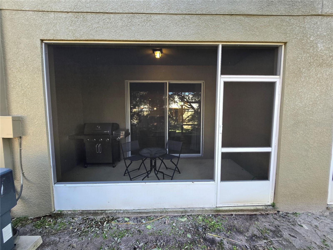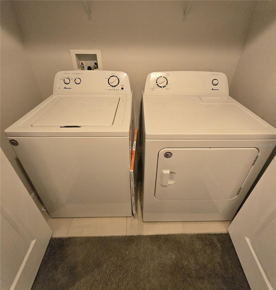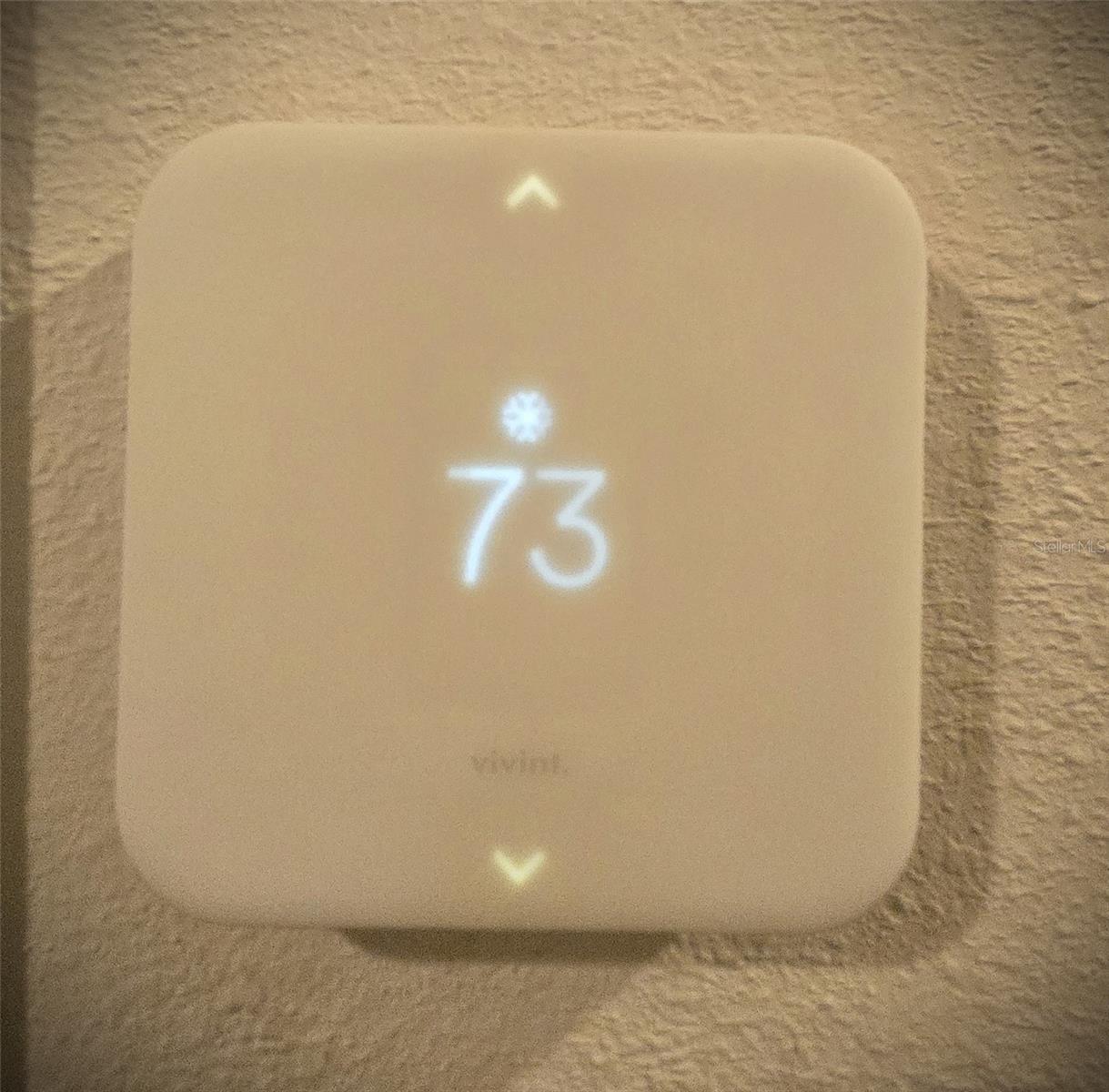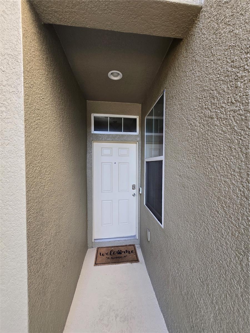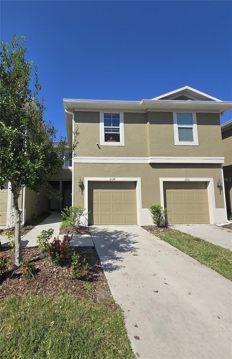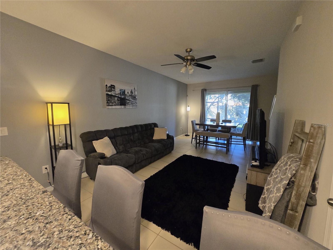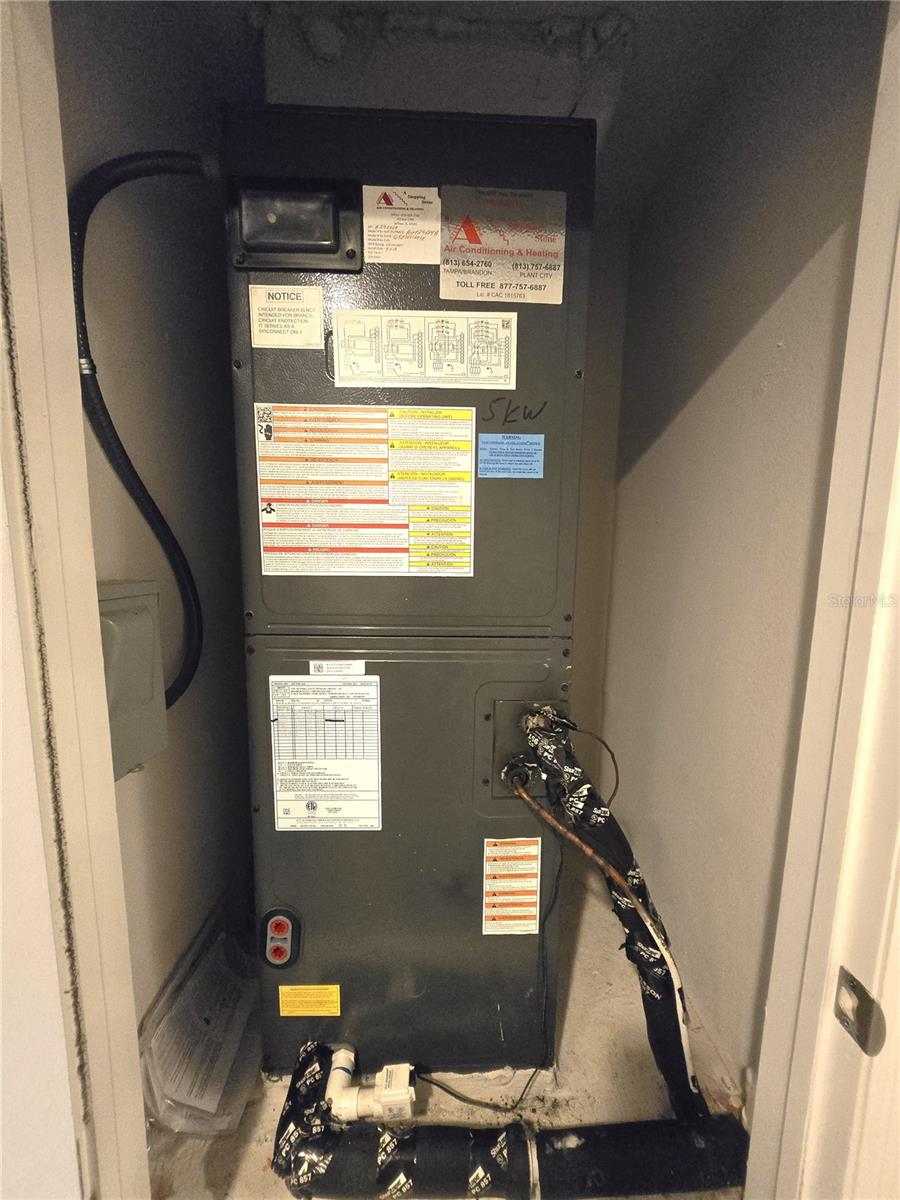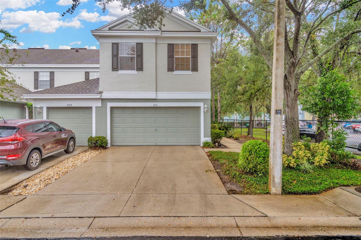Submit an Offer Now!
2134 Lennox Dale Lane, BRANDON, FL 33510
Property Photos
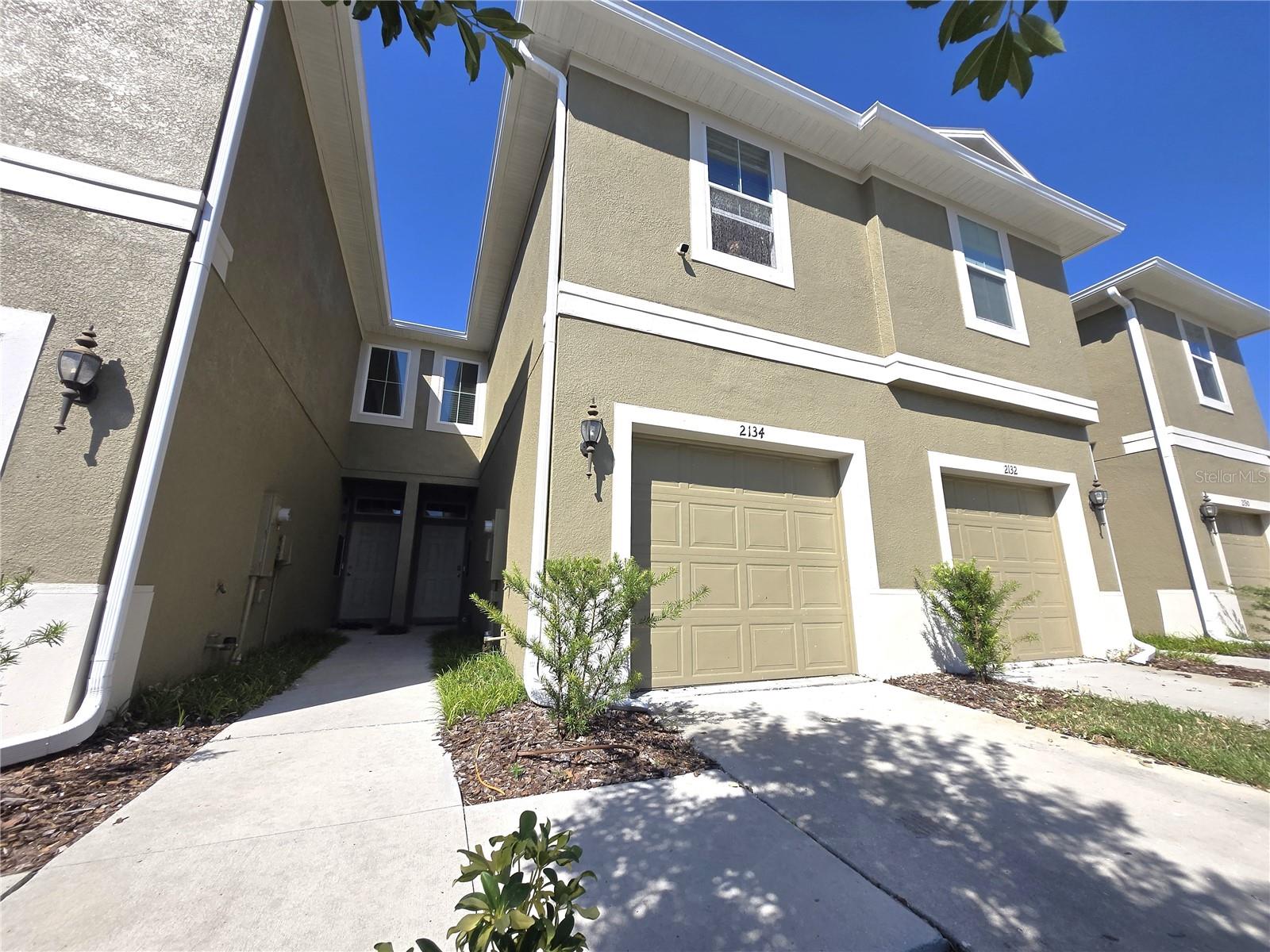
Priced at Only: $294,900
For more Information Call:
(352) 279-4408
Address: 2134 Lennox Dale Lane, BRANDON, FL 33510
Property Location and Similar Properties
- MLS#: TB8311570 ( Residential )
- Street Address: 2134 Lennox Dale Lane
- Viewed: 1
- Price: $294,900
- Price sqft: $152
- Waterfront: No
- Year Built: 2018
- Bldg sqft: 1936
- Bedrooms: 3
- Total Baths: 3
- Full Baths: 2
- 1/2 Baths: 1
- Garage / Parking Spaces: 1
- Days On Market: 1
- Additional Information
- Geolocation: 27.9708 / -82.3209
- County: HILLSBOROUGH
- City: BRANDON
- Zipcode: 33510
- Subdivision: Broadway Centre Twnhms
- Provided by: JRAC REALTY, LLC
- Contact: Alex Colley
- 813-492-3510
- DMCA Notice
-
DescriptionWelcome to your dream townhome in the heart of Brandon! Built in 2018, this modern 3 bedroom, 2.5 bathroom townhome offers the perfect blend of comfort and convenience. The spacious open floor plan is ideal for entertaining, with a stylish kitchen that flows seamlessly into the dining and living areas. The chef in the family is sure to love the spacious kitchen boasting granite counters, raised breakfast bar, and stainless steel appliances. With 42" upper cabinets you can enjoy plenty of storage space along with a pantry closet and eat in breakfast nook. Upstairs, you'll find three generously sized bedrooms, including a luxurious master suite with a walk in closet and en suite bathroom. The two additional bedrooms share a full bath, and there's also a convenient half bath downstairs for guests. The laundry closet is located just outside the master suite with washer & dryer that stay with the property. Relax on your covered and screened back patio overlooking the rear yard. Located in a quiet, well maintained community, this home is just a short walk to the community pool, and a short drive to shopping, dining, and easy access to major highways. Enjoy the low maintenance lifestyle with all the perksthis is a must see!
Payment Calculator
- Principal & Interest -
- Property Tax $
- Home Insurance $
- HOA Fees $
- Monthly -
Features
Building and Construction
- Covered Spaces: 0.00
- Exterior Features: Sidewalk, Sliding Doors
- Flooring: Carpet, Ceramic Tile
- Living Area: 1536.00
- Roof: Shingle
Garage and Parking
- Garage Spaces: 1.00
- Open Parking Spaces: 0.00
Eco-Communities
- Water Source: Private
Utilities
- Carport Spaces: 0.00
- Cooling: Central Air
- Heating: Central
- Pets Allowed: Cats OK, Dogs OK
- Sewer: Private Sewer
- Utilities: Public
Finance and Tax Information
- Home Owners Association Fee Includes: Pool, Insurance, Maintenance Structure, Maintenance Grounds, Pest Control
- Home Owners Association Fee: 222.00
- Insurance Expense: 0.00
- Net Operating Income: 0.00
- Other Expense: 0.00
- Tax Year: 2023
Other Features
- Appliances: Dishwasher, Dryer, Microwave, Range, Refrigerator, Washer
- Association Name: Greenacre Properties
- Association Phone: 813-936-4146
- Country: US
- Interior Features: Ceiling Fans(s), Solid Surface Counters, Solid Wood Cabinets, Stone Counters, Walk-In Closet(s)
- Legal Description: BROADWAY CENTRE TOWNHOMES LOT 3 BLOCK 17
- Levels: Two
- Area Major: 33510 - Brandon
- Occupant Type: Owner
- Parcel Number: U-08-29-20-9X6-000017-00003.0
- Zoning Code: IPD-1
Similar Properties
Nearby Subdivisions



