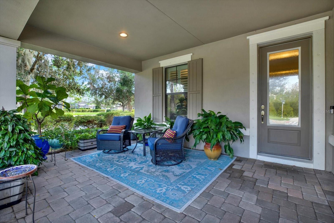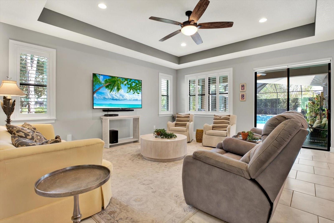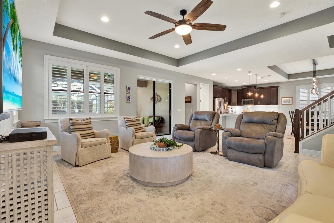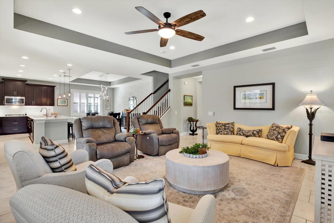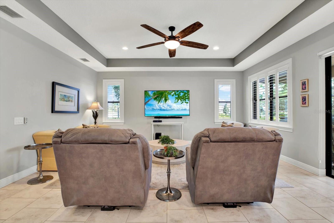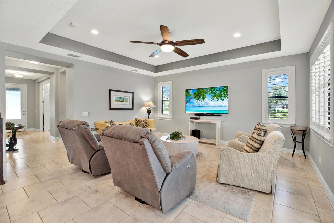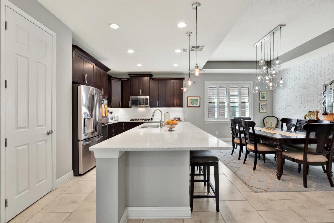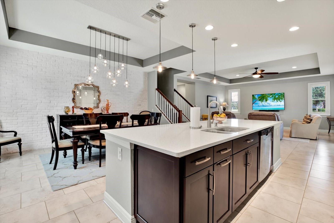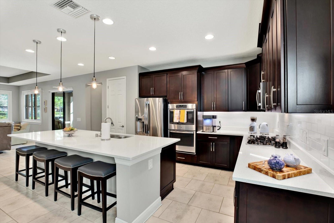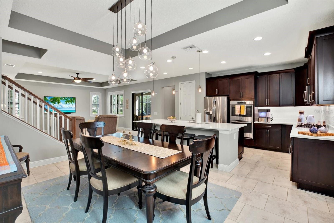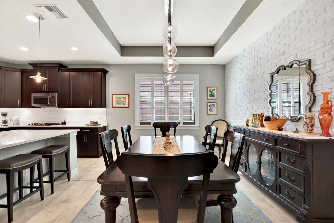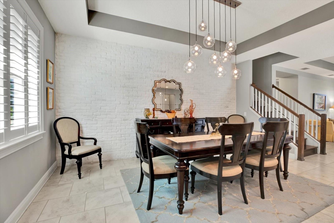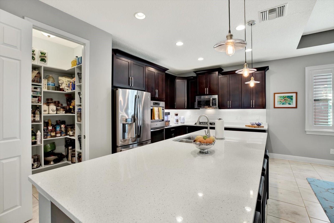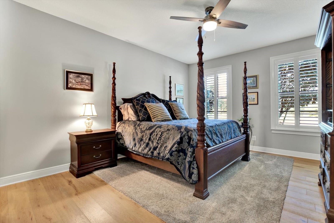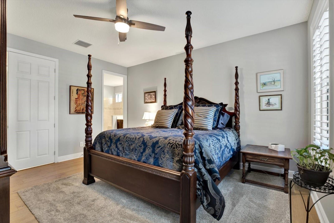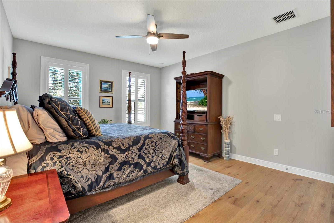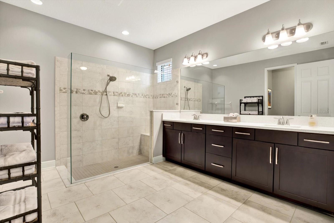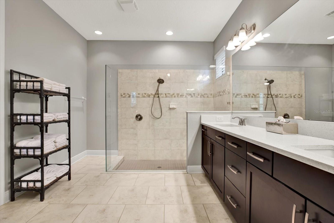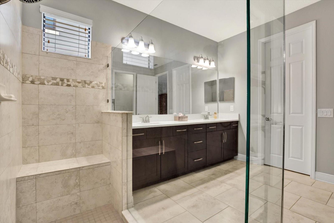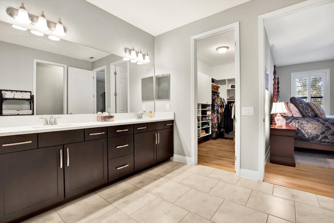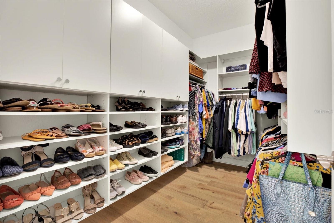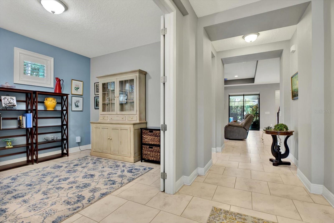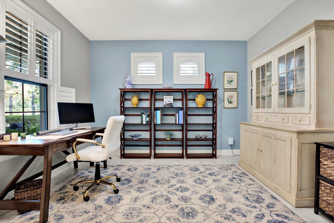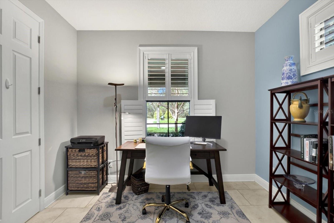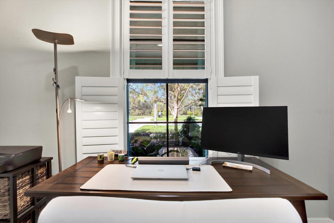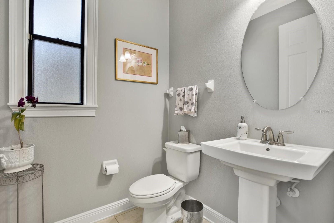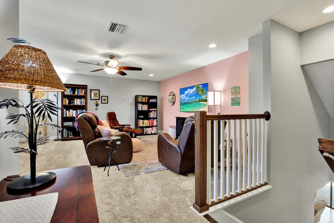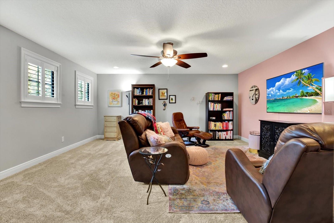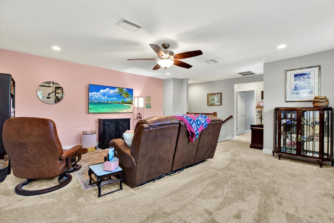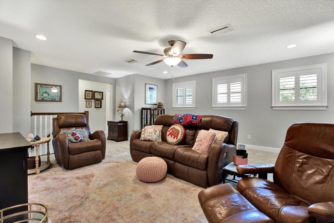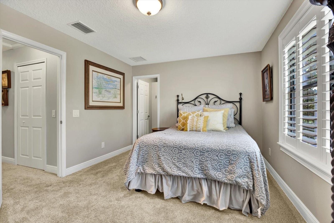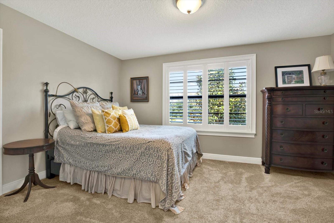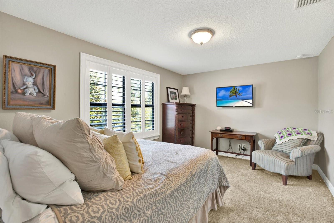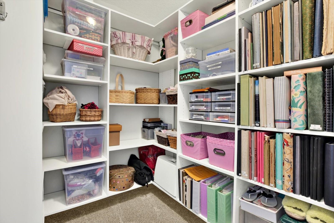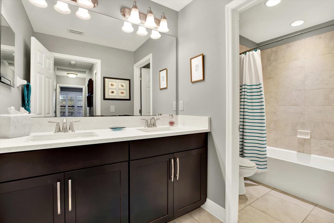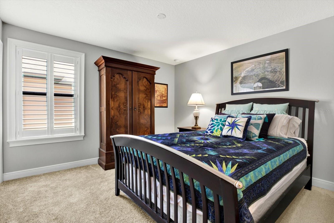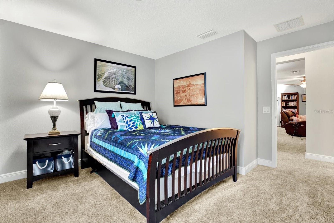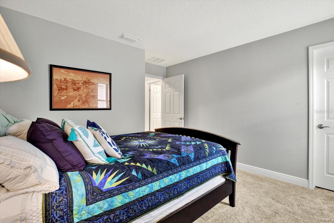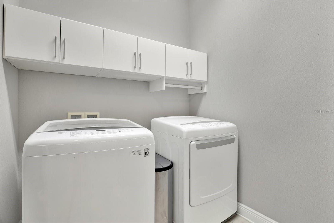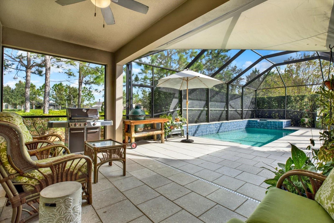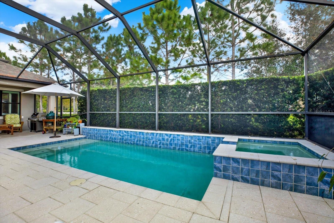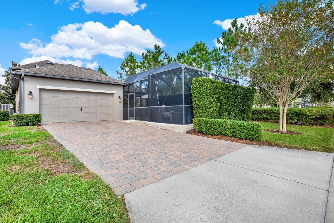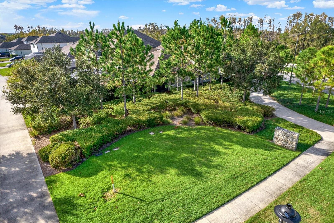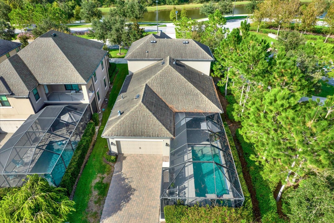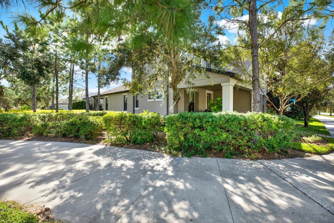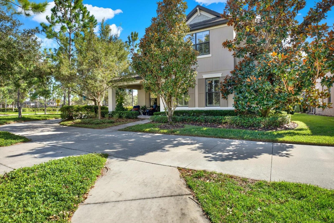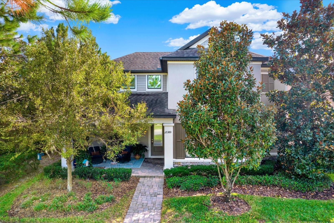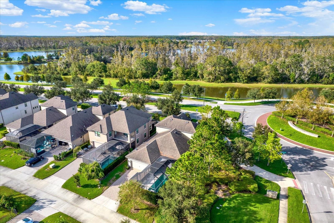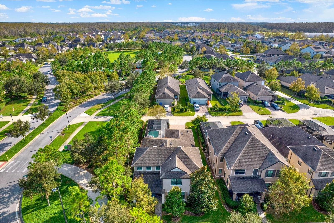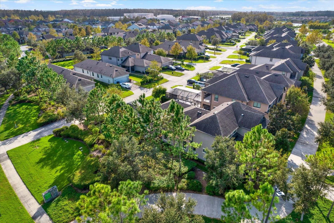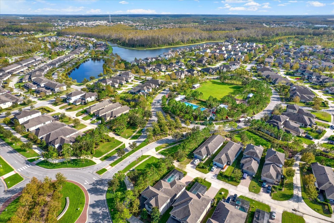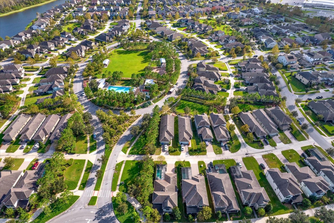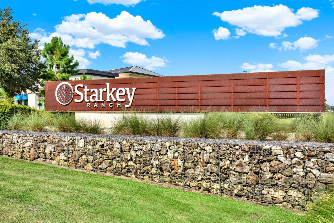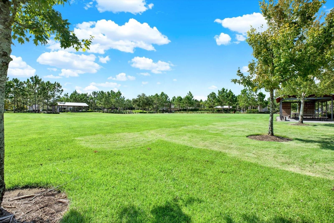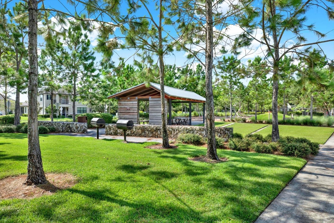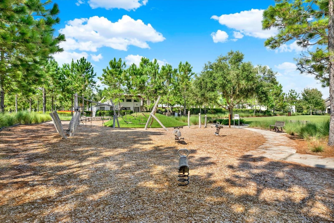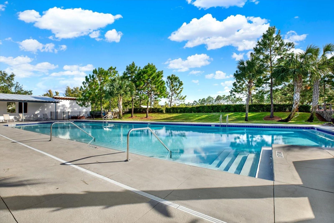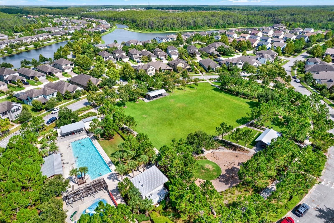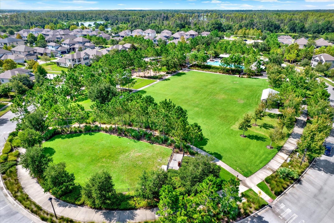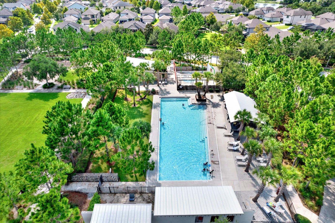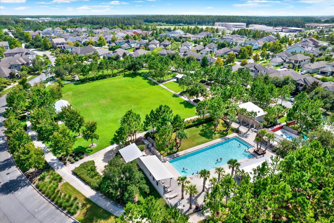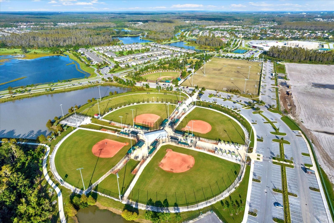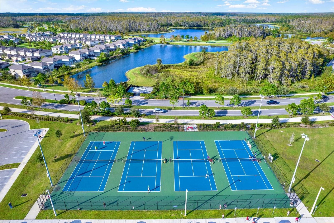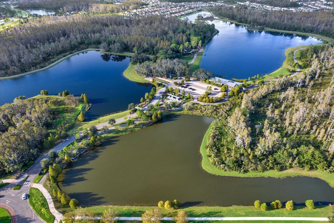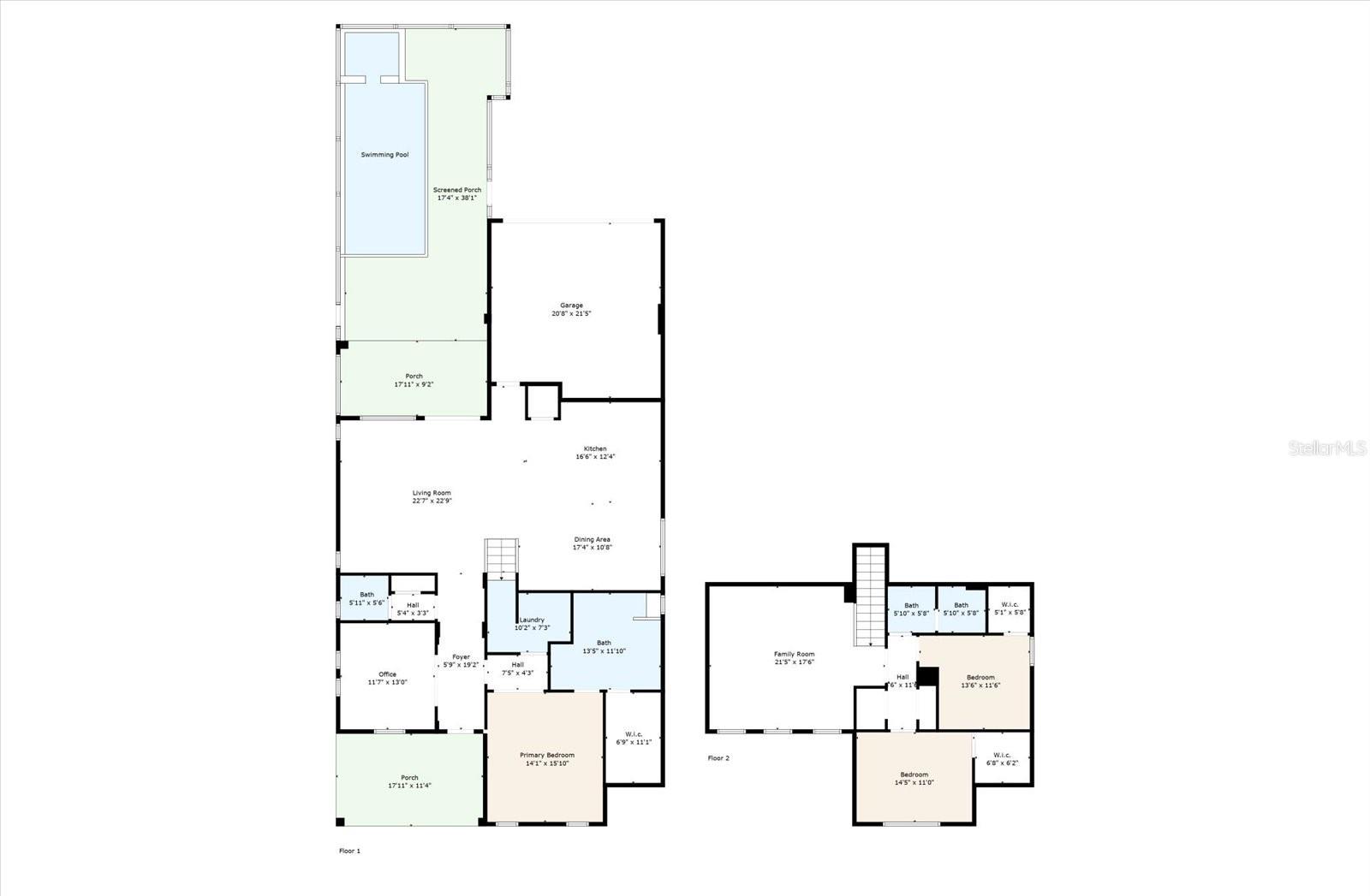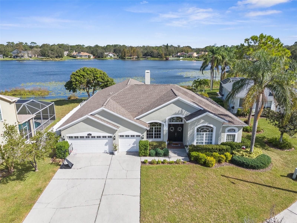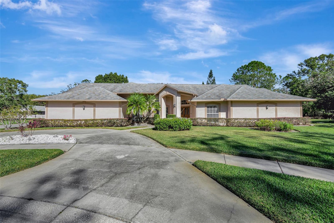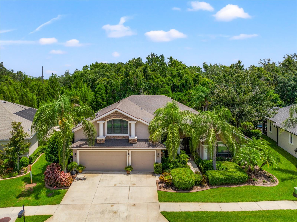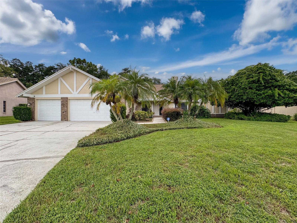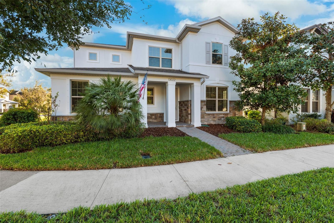Submit an Offer Now!
12380 Rangeland Boulevard, ODESSA, FL 33556
Property Photos
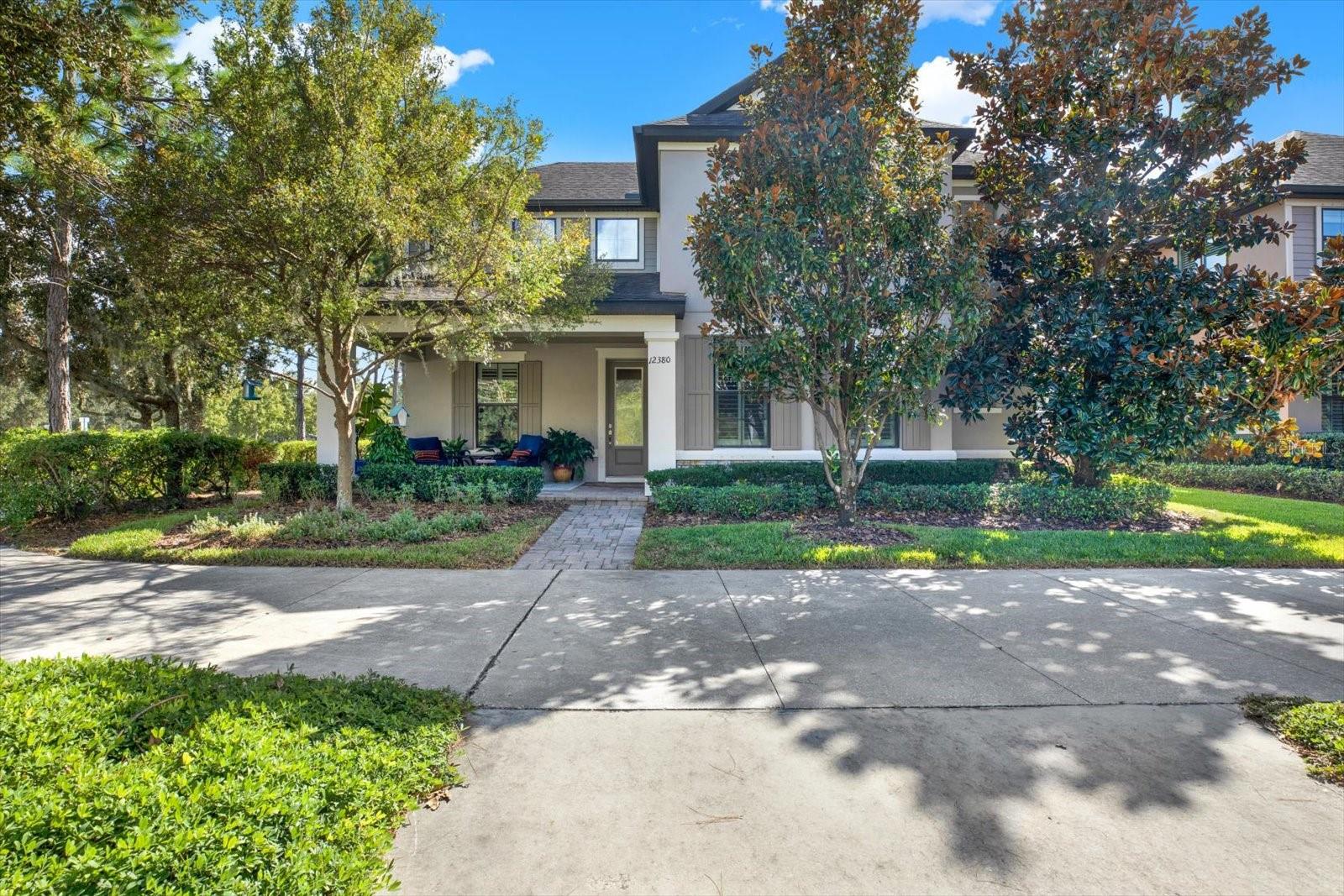
Priced at Only: $725,000
For more Information Call:
(352) 279-4408
Address: 12380 Rangeland Boulevard, ODESSA, FL 33556
Property Location and Similar Properties
- MLS#: TB8313043 ( Residential )
- Street Address: 12380 Rangeland Boulevard
- Viewed: 37
- Price: $725,000
- Price sqft: $199
- Waterfront: No
- Year Built: 2016
- Bldg sqft: 3637
- Bedrooms: 3
- Total Baths: 3
- Full Baths: 2
- 1/2 Baths: 1
- Garage / Parking Spaces: 2
- Days On Market: 72
- Additional Information
- Geolocation: 28.2046 / -82.6109
- County: PASCO
- City: ODESSA
- Zipcode: 33556
- Subdivision: Starkey Ranch Village 1 Ph 15
- Elementary School: Starkey Ranch K
- Middle School: Starkey Ranch K
- High School: River Ridge
- Provided by: RE/MAX COLLECTIVE
- Contact: Mariah Marvel
- 813-438-7841

- DMCA Notice
-
DescriptionWelcome to this meticulously maintained 3 bedroom, 2.5 bathroom home with an office, bonus room, and a luxurious saltwater pool, located in the heart of the highly sought after Starkey Ranch community. Positioned on a corner lot, this home offers beautiful views of the adjacent community green space, and its just steps from Whitfield Park, a splash pad, dog park, and community pool. As you step inside, you're immediately greeted by the view of the sparkling pool. The first floor boasts a private office with preserve views, perfect for working from home, and a spacious primary suite with a custom California closet and en suite bathroom featuring double sinks and a large walk in shower. (spoiler alert: most of the closets throughout the home have also been upgraded to custom California closets, offering abundant storage). The heart of this home is its stunning kitchen and dining room, equipped with quartz countertops, double ovens, a gas stove, modern lighting, and a whitewashed brick accent wall. The open floor plan seamlessly connects the kitchen, dining, and living areas, creating an ideal space for entertaining. Enjoy effortless indoor outdoor living with sliding doors that open to a screened in pool deck with cool tech tiles. Outside, you'll find a heated saltwater pool with a sun shelf, attached hot tub and water features, gas hookup for grilling, and mature landscaping for added privacy. Upstairs, the spacious bonus roomcurrently deemed the "Diva Den"is perfect for a secondary family room or playroom. Two additional bedrooms and a full bathroom complete the second level, providing ample space for family or guests. Starkey Ranch offers an unparalleled lifestyle with over 20 miles of hiking, biking, and walking trails, community pools, dog parks, a splash pad, multi purpose fields, and a state of the art K 8 school and library. This is more than just a home; it's an invitation to enjoy all that Starkey Ranch has to offer. Key updates include: Roof (2016), HVAC (2021), pool heater (2023), interior plantation shutters (2023), and more. Dont miss the opportunity to make this stunning home your own!
Payment Calculator
- Principal & Interest -
- Property Tax $
- Home Insurance $
- HOA Fees $
- Monthly -
Features
Building and Construction
- Covered Spaces: 0.00
- Exterior Features: Hurricane Shutters, Irrigation System, Lighting, Rain Gutters, Sliding Doors
- Flooring: Carpet, Ceramic Tile, Hardwood
- Living Area: 2767.00
- Roof: Shingle
Land Information
- Lot Features: Corner Lot, In County, Landscaped, Level, Oversized Lot, Sidewalk, Street One Way, Paved
School Information
- High School: River Ridge High-PO
- Middle School: Starkey Ranch K-8
- School Elementary: Starkey Ranch K-8
Garage and Parking
- Garage Spaces: 2.00
- Open Parking Spaces: 0.00
- Parking Features: Alley Access, Driveway, Garage Door Opener, Garage Faces Rear
Eco-Communities
- Green Energy Efficient: Appliances, HVAC, Thermostat, Windows
- Pool Features: Gunite, In Ground, Lighting, Screen Enclosure
- Water Source: Public
Utilities
- Carport Spaces: 0.00
- Cooling: Central Air
- Heating: Central
- Pets Allowed: Yes
- Sewer: Public Sewer
- Utilities: BB/HS Internet Available, Cable Available, Electricity Connected, Natural Gas Available, Natural Gas Connected, Public, Underground Utilities, Water Available
Amenities
- Association Amenities: Fence Restrictions, Maintenance, Park, Playground, Pool, Recreation Facilities, Vehicle Restrictions
Finance and Tax Information
- Home Owners Association Fee Includes: Pool, Recreational Facilities
- Home Owners Association Fee: 75.00
- Insurance Expense: 0.00
- Net Operating Income: 0.00
- Other Expense: 0.00
- Tax Year: 2023
Other Features
- Appliances: Built-In Oven, Dishwasher, Disposal, Dryer, Exhaust Fan, Gas Water Heater, Ice Maker, Microwave, Refrigerator, Washer, Water Softener
- Association Name: Starkey Ranch MPOA
- Association Phone: 813-936-4111
- Country: US
- Furnished: Unfurnished
- Interior Features: Ceiling Fans(s), Eat-in Kitchen, High Ceilings, In Wall Pest System, Kitchen/Family Room Combo, Living Room/Dining Room Combo, Open Floorplan, Primary Bedroom Main Floor, Solid Wood Cabinets, Split Bedroom, Stone Counters, Thermostat, Tray Ceiling(s), Walk-In Closet(s), Window Treatments
- Legal Description: STARKEY RANCH VILLAGE 1 PHASES 1-5 PB 70 PG 060 BLOCK 15 LOT 1 OR 9340 PG 3148
- Levels: Two
- Area Major: 33556 - Odessa
- Occupant Type: Owner
- Parcel Number: 21-26-17-0080-01500-0010
- Style: Traditional
- View: Pool, Trees/Woods
- Views: 37
- Zoning Code: MPUD
Similar Properties
Nearby Subdivisions
Arbor Lakes Ph 4
Ashley Lakes Ph 2a
Ashley Lakes Ph 2c
Asturia
Belle Meade
Canterbury Village
Canterbury Village First Add
Canterbury Woods
Citrus Green Ph 2
Citrus Park Place
Cypress Lake Estates
Echo Lake Estates Ph 1
Estates Of Lake Alice
Farmington
Grey Hawk At Lake Polo Ph 02
Hammock Woods
Hidden Lake Platted Subdivisio
Innfields Sub
Ivy Lake Estates
Ivy Lake Estates Parcel Two
Keystone Crossings
Keystone Grove Lakes
Keystone Meadow Ii
Keystone Park
Keystone Park Colony Land Co
Keystone Park Colony Sub
Lakeside Point
Larson Nine Eagles
Lindawoods Sub
Montreux Phase Iii
Nine Eagles
Not Applicable
Not In Hernando
Not On List
Parker Pointe Ph 02a
Pretty Lake Estates
Rainbow Terrace
Royal Troon Village
South Branch Preserve 1
South Branch Preserve Ph 4a 4
St Andrews At The Eagles Un 1
St Andrews At The Eagles Un 2
Starkey Ranch
Starkey Ranch Whitfield Prese
Starkey Ranch Parcel B1
Starkey Ranch Ph 2 Pcls 8 9
Starkey Ranch Village
Starkey Ranch Village 1 Ph 15
Starkey Ranch Village 1 Ph 3
Starkey Ranch Village 1 Ph 4a4
Starkey Ranch Village 2 Ph 1a
Starkey Ranch Village 2 Ph 1b2
Starkey Ranch Village 2 Ph 2b
Stillwater Ph 1
Tarramor Ph 1
Tarramor Ph 2
The Meadows At Van Dyke Farms
The Preserve At South Branch C
Unplatted
Victoria Lakes
Watercrest
Windsor Park At The Eaglesfi
Woodham Farms
Wyndham Lakes Ph 04
Wyndham Lakes Ph 4



