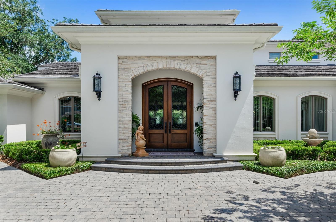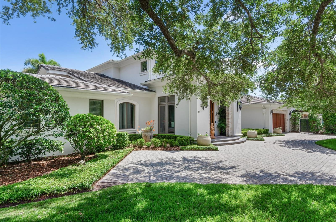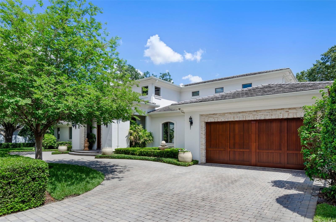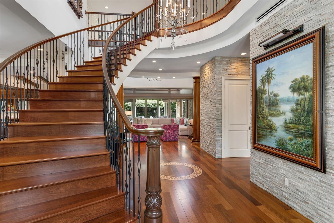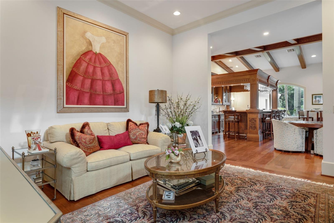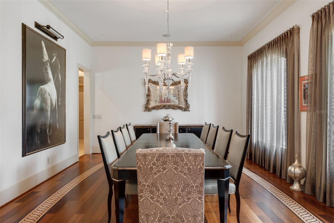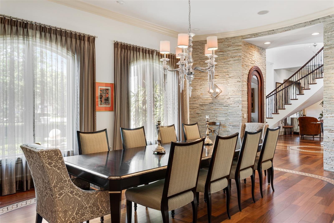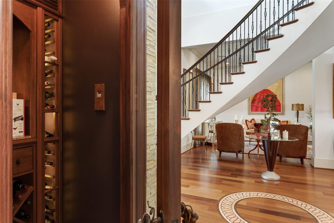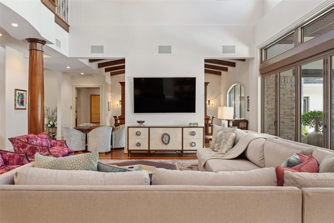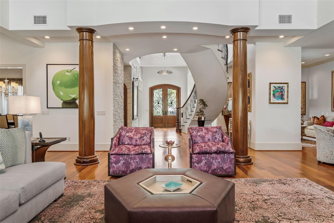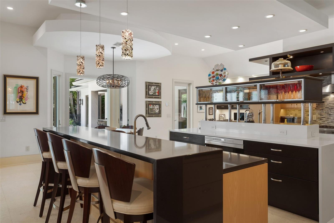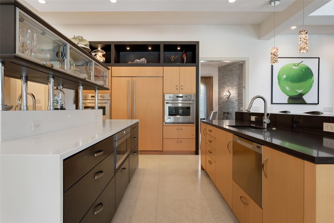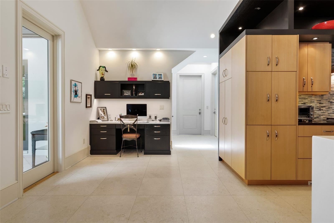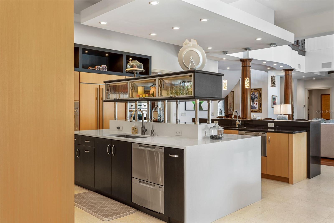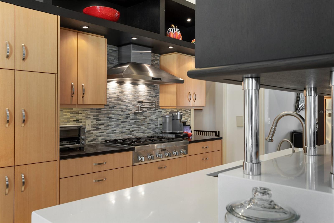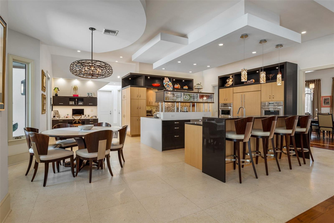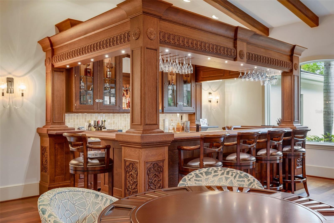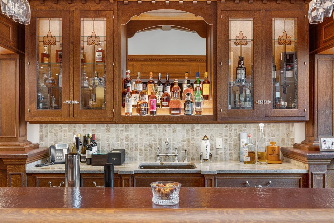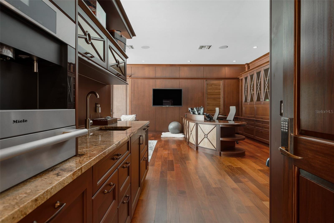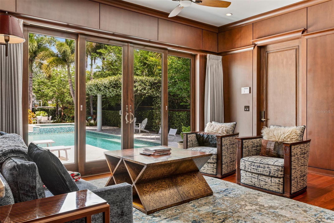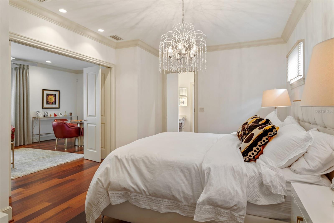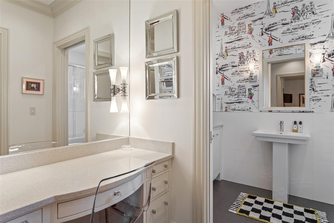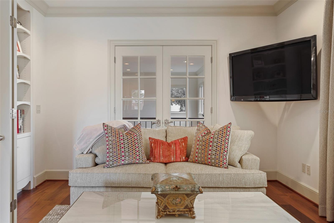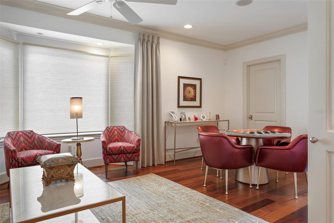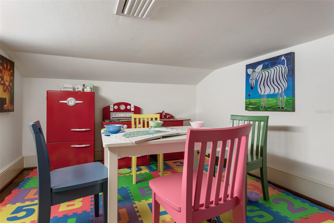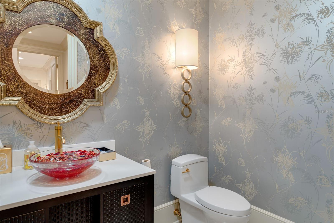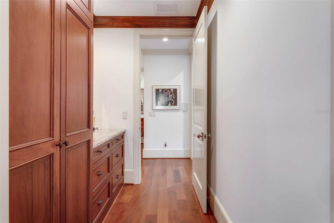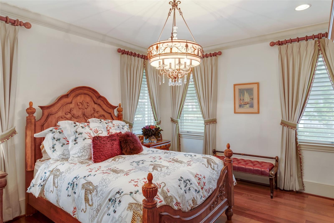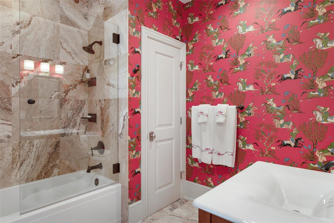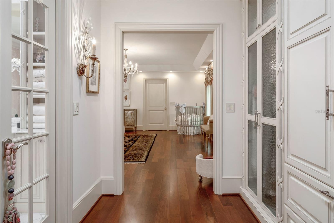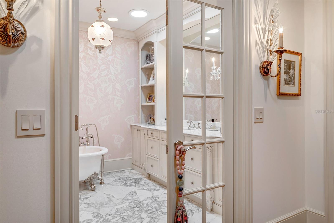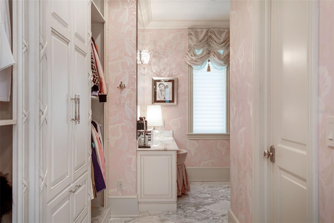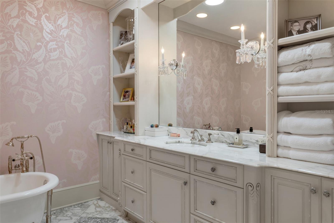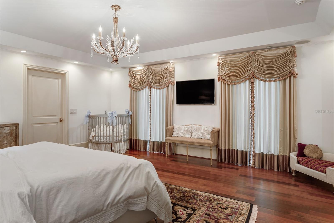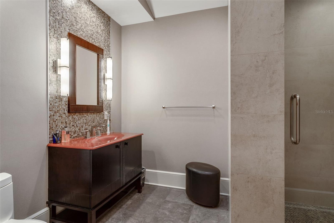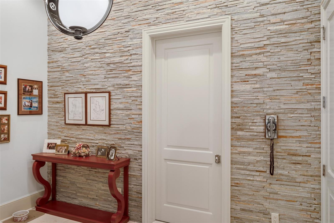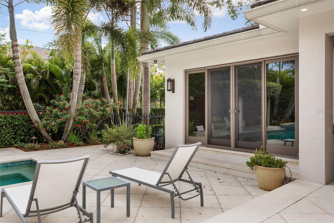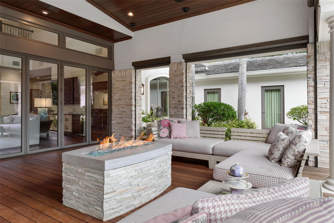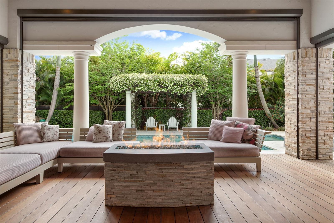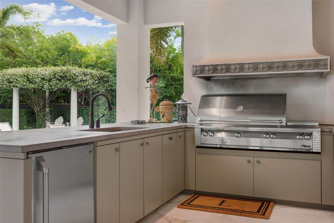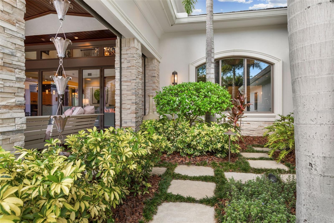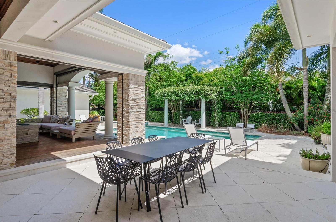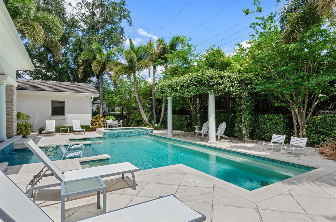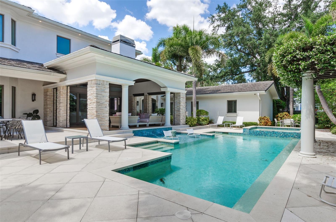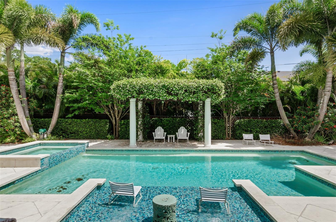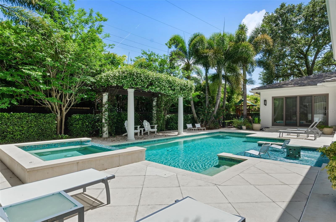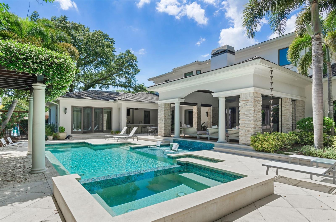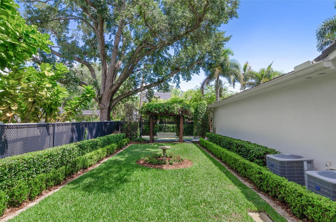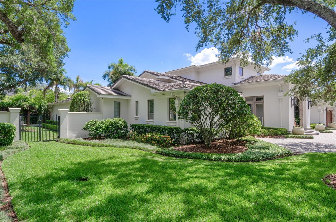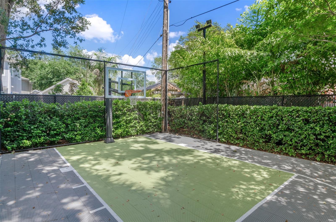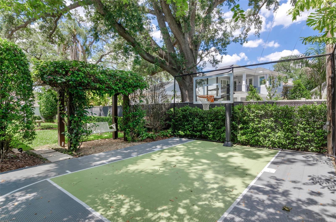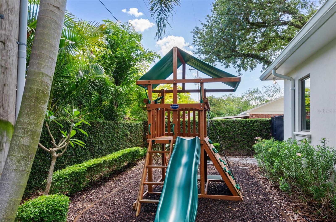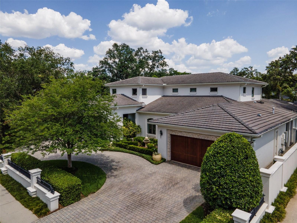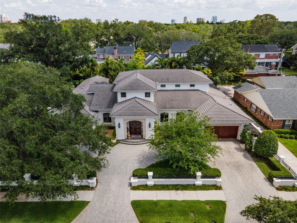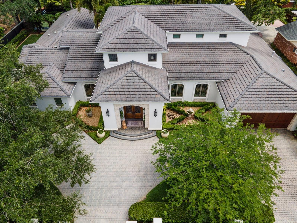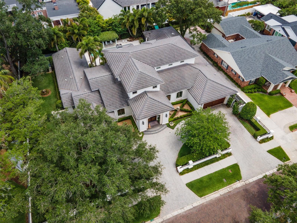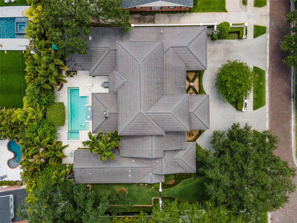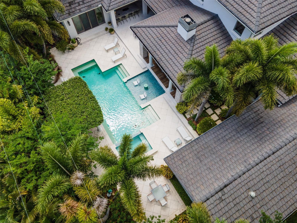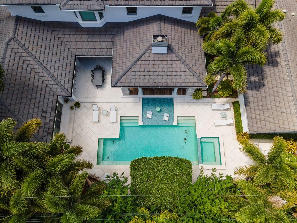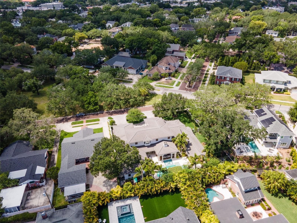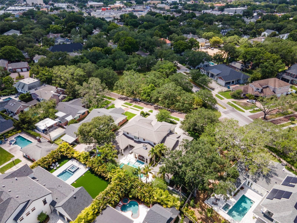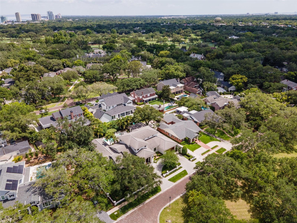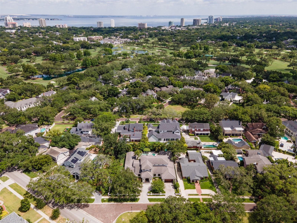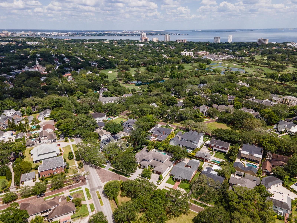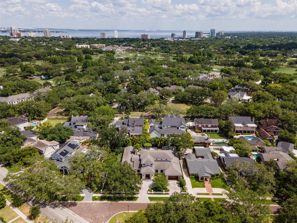Submit an Offer Now!
3402 Almeria Avenue, TAMPA, FL 33629
Property Photos
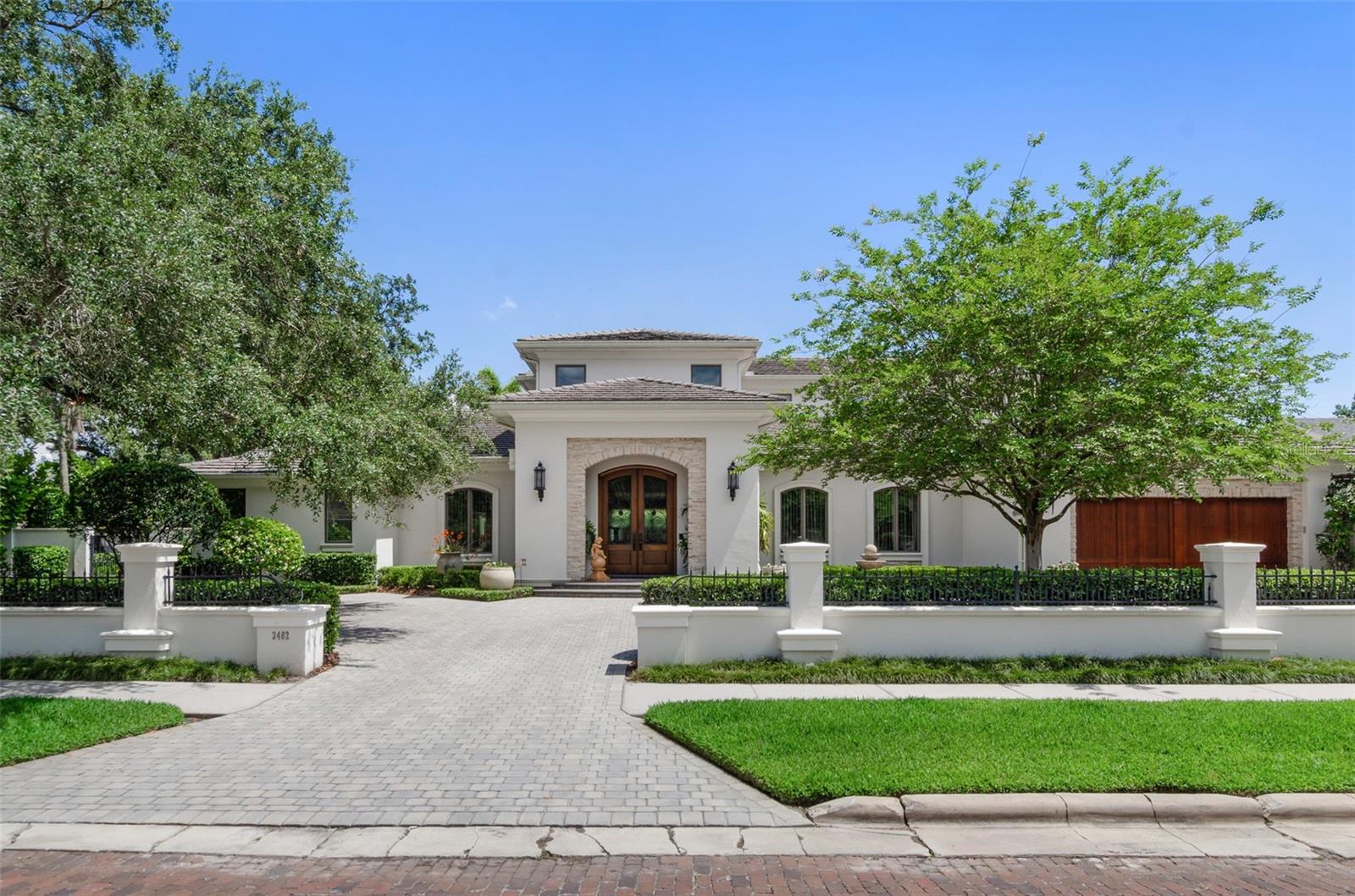
Priced at Only: $4,585,000
For more Information Call:
(352) 279-4408
Address: 3402 Almeria Avenue, TAMPA, FL 33629
Property Location and Similar Properties
- MLS#: TB8313097 ( Residential )
- Street Address: 3402 Almeria Avenue
- Viewed: 29
- Price: $4,585,000
- Price sqft: $547
- Waterfront: No
- Year Built: 2012
- Bldg sqft: 8382
- Bedrooms: 4
- Total Baths: 6
- Full Baths: 5
- 1/2 Baths: 1
- Garage / Parking Spaces: 2
- Days On Market: 61
- Additional Information
- Geolocation: 27.9334 / -82.4996
- County: HILLSBOROUGH
- City: TAMPA
- Zipcode: 33629
- Subdivision: Golf View Park 11 Page 72
- Elementary School: Mitchell
- Middle School: Wilson
- High School: Plant
- Provided by: THE TONI EVERETT COMPANY
- Contact: Eric Panico
- 813-839-5000
- DMCA Notice
-
DescriptionHome or property did not take on any water during any Hurricanes!!! Welcome to an astounding 6500 square ft Golf View residence just a couple blocks away from Palma Ceia Golf Course sitting on an expansive 21,000 square ft lot(150x140) directly across the street from a quiet park. Built by renown builder Jay Fechtel in 2012, this home has some of the most luxurious finishes you will find in Tampa. Boasting over 6500 square ft, this 3 bedroom (Can very easily be made 4 bedrooms) 4.5 Bathrooms, Pool home is truly a site to see. Downstairs you will find a gigantic master suite containing a large master bedroom, his and her bathrooms, as well as his and her closets. Coming out of that master suite is a large entertaining area (currently set up with luxurious bar like setting), 1 bedroom with en suite bathroom, Wine Cellar, Formal Living Room, Formal Dining room which currently sits a 12 person dining room table, a huge family room with 22ft Ceilings, a modern chef style kitchen with all Monogram Appliances, another bull bathroom and a presidential style office that is unlike any other. Downstairs also includes a spacious mudroom, arts and crafts room, huge walk in pantry, and another full bath. Upstairs hosts a bedroom with large family room/loft area, 2 walk in closets, and a full bath. From the large family room, you walk out to a resort style backyard through your accordion sliders to a very spacious covered porch with electronic screens, wood plank ceiling, fire pit, and water misters for hot summer days. All of this overlooks a large sparkling pool and spa, outdoor kitchen, pergola, lush landscaping, and a nice size basketball court. Some other finishes include all luxury Brazilian wood floors, Central Vacuum throughout, limestone tile floors, high level quartz countertops, level 4 smooth drywall, high end appliances, 4 dishwashers, 2 staircases, playground area, home generator, and so so much more. This is truly an opportunity you do not want to miss
Payment Calculator
- Principal & Interest -
- Property Tax $
- Home Insurance $
- HOA Fees $
- Monthly -
Features
Building and Construction
- Covered Spaces: 0.00
- Exterior Features: Irrigation System, Lighting, Outdoor Kitchen, Sliding Doors
- Fencing: Other
- Flooring: Brick, Wood
- Living Area: 6554.00
- Other Structures: Outdoor Kitchen
- Roof: Tile
Land Information
- Lot Features: Corner Lot, City Limits, Oversized Lot, Sidewalk
School Information
- High School: Plant-HB
- Middle School: Wilson-HB
- School Elementary: Mitchell-HB
Garage and Parking
- Garage Spaces: 2.00
- Open Parking Spaces: 0.00
- Parking Features: Circular Driveway, Golf Cart Parking
Eco-Communities
- Pool Features: Gunite, Heated, In Ground, Salt Water
- Water Source: Public
Utilities
- Carport Spaces: 0.00
- Cooling: Central Air
- Heating: Central, Electric
- Pets Allowed: Yes
- Sewer: Public Sewer
- Utilities: BB/HS Internet Available, Cable Connected, Electricity Connected, Fiber Optics, Natural Gas Connected, Sewer Connected, Sprinkler Meter
Finance and Tax Information
- Home Owners Association Fee: 0.00
- Insurance Expense: 0.00
- Net Operating Income: 0.00
- Other Expense: 0.00
- Tax Year: 2022
Other Features
- Appliances: Bar Fridge, Built-In Oven, Convection Oven, Dishwasher, Disposal, Dryer, Exhaust Fan, Freezer, Gas Water Heater, Ice Maker, Microwave, Range, Range Hood, Refrigerator, Washer
- Country: US
- Interior Features: Ceiling Fans(s), Central Vaccum, Eat-in Kitchen, High Ceilings, Kitchen/Family Room Combo, Solid Surface Counters, Solid Wood Cabinets, Stone Counters, Tray Ceiling(s), Wet Bar, Window Treatments
- Legal Description: GOLF VIEW PARK PLAT 11 PAGE 72 AND PLAT 26 PAGE 48 LOTS 18 AND 19 BLOCK 2
- Levels: Two
- Area Major: 33629 - Tampa / Palma Ceia
- Occupant Type: Owner
- Parcel Number: A-27-29-18-3Q3-000002-00018.0
- View: Park/Greenbelt
- Views: 29
- Zoning Code: RS-100
Nearby Subdivisions
3t3 Manhattan Park Subdivisio
Azalea Terrace
Ball Sub
Bayview Homes
Beach Park
Bel Mar
Bel Mar 3
Bel Mar Rev
Bel Mar Rev Island
Bel Mar Shores
Bel Mar Shores Rev
Belmar Revised Island
Carol Shores
Culbreath Bayou
Culbreath Isles
Edmondsons Rep
Glenwood
Golf View Park 11 Page 72
Griflow Park Sub
Henderson Beach
Maryland Manor 2nd
Maryland Manor Rev
Minneola
Morrison Court
New Suburb Beautiful
North New Suburb Beautiful
Not Applicable
Occident
Omar Subdivision
Palma Ceia Park
Palma Vista
Picadilly
Sheridan Subdivision
Silvan Sub
Southland
Southland Add
Southland Add Resubdivisi
Southland Addition
Stewart Sub
Stoney Point Sub A Rep
Sunset Camp
Sunset Park
Sunset Park A Resub Of
Sunset Park Area
Sunset Park Isles
Sunset Park Isles Dundee 1
Sunset Pk Isles Un 1
Virginia Park
Virginia Terrace
West New Suburb Beautiful



