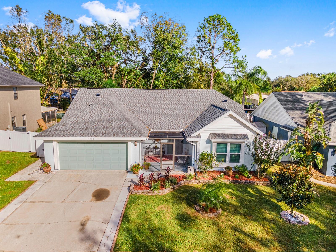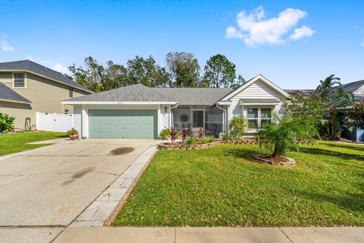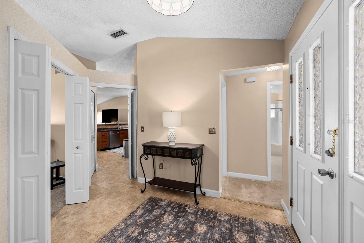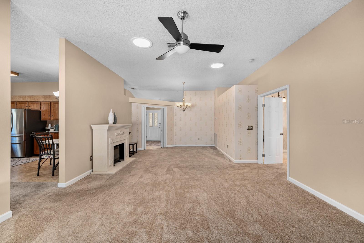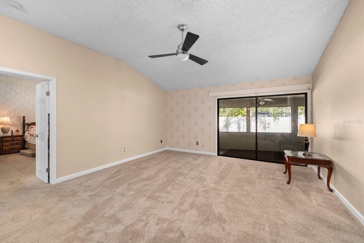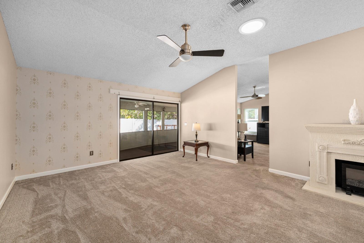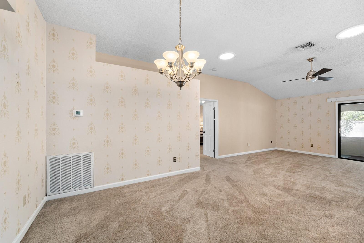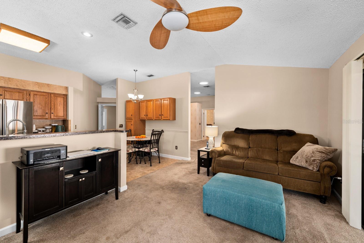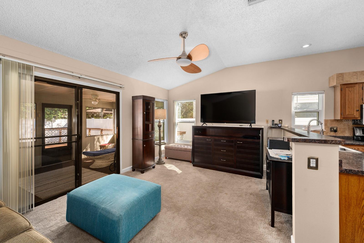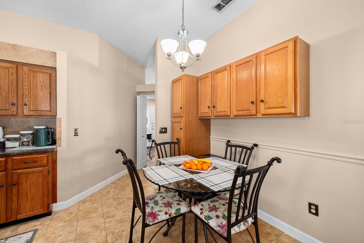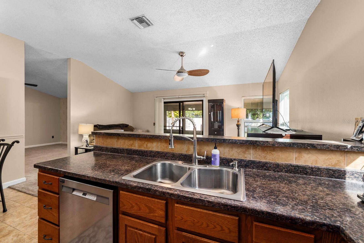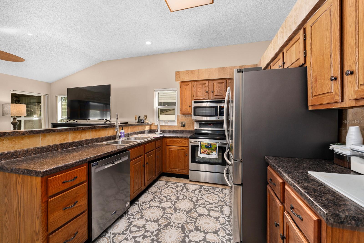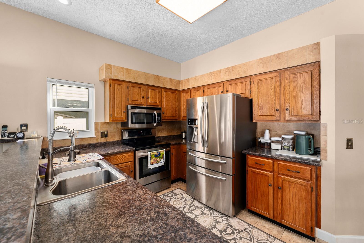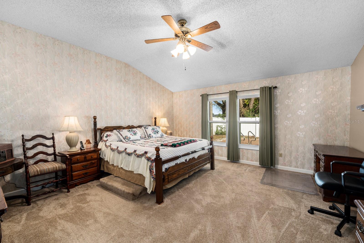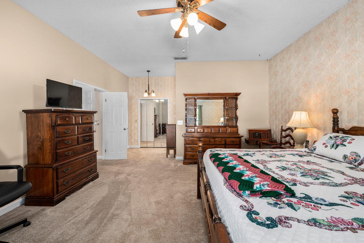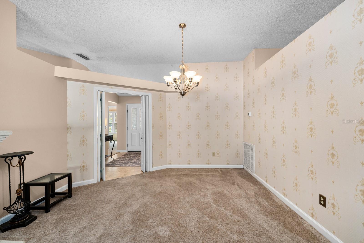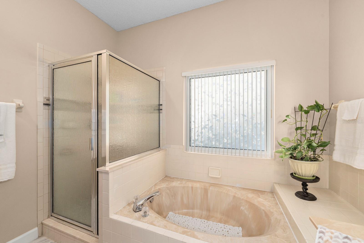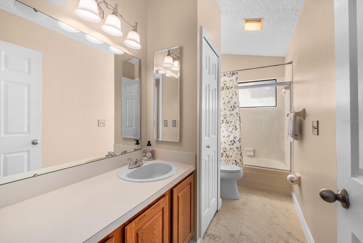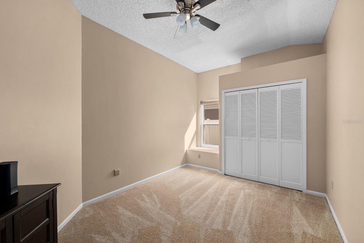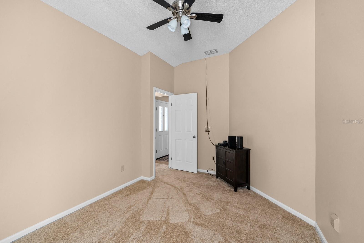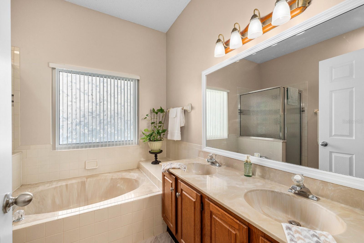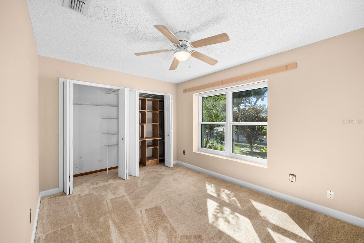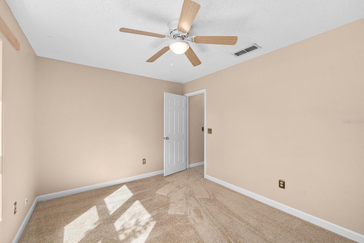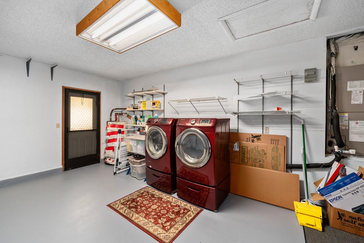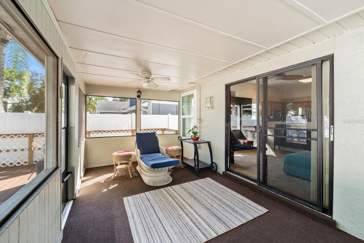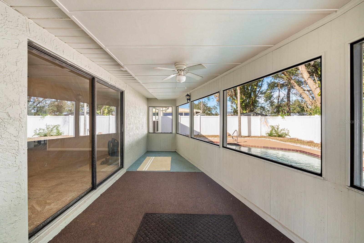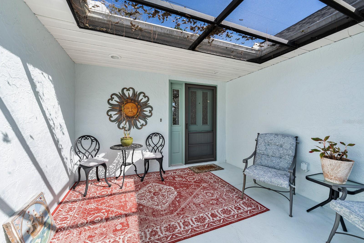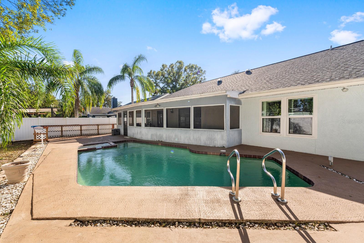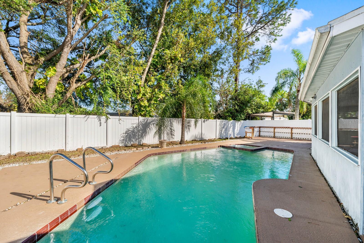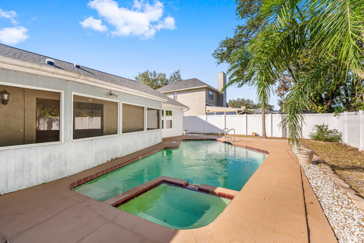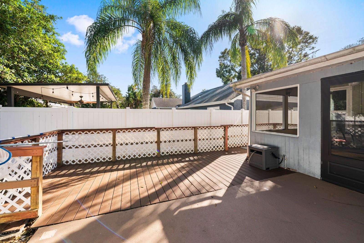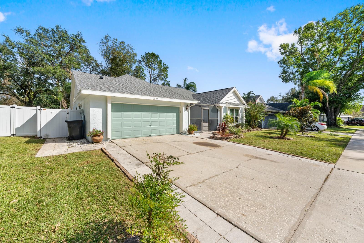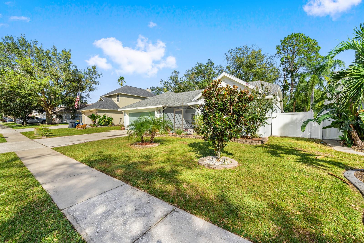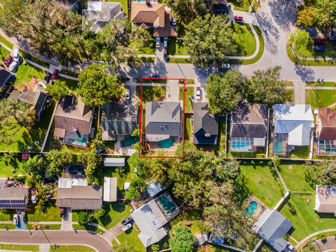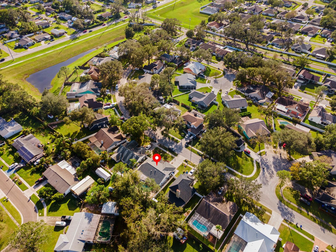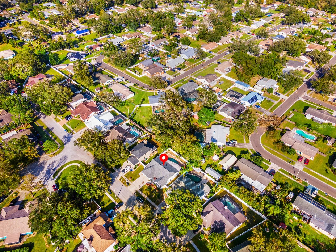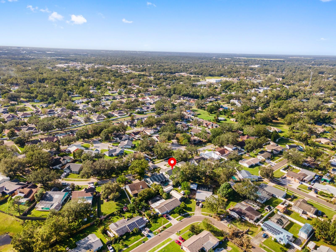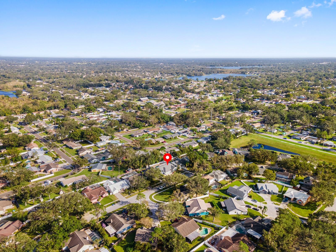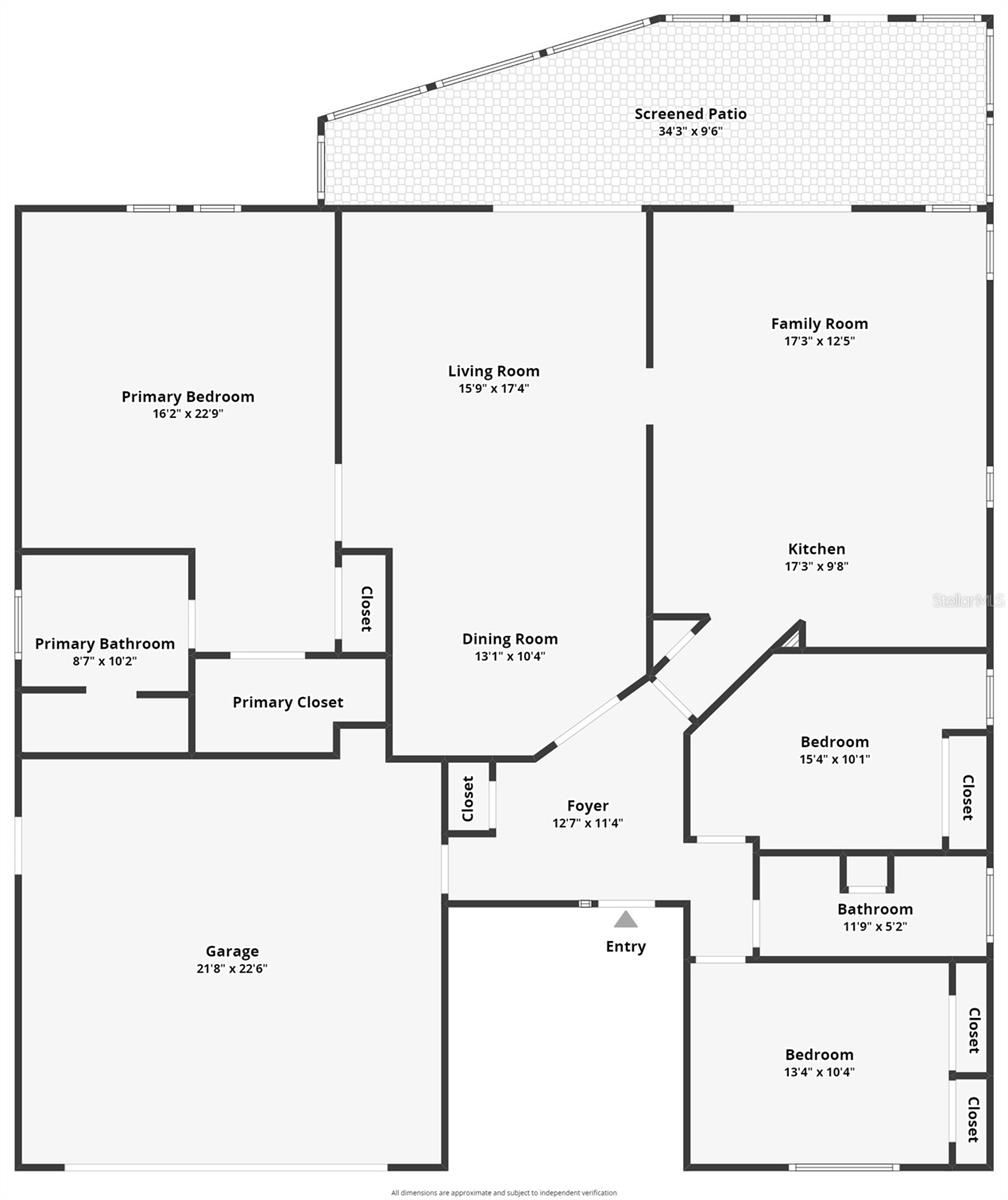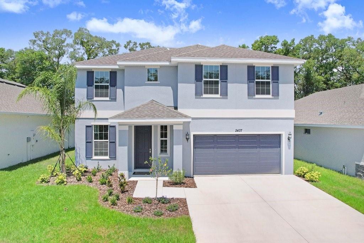Submit an Offer Now!
2023 Darlington Oak Drive, SEFFNER, FL 33584
Property Photos
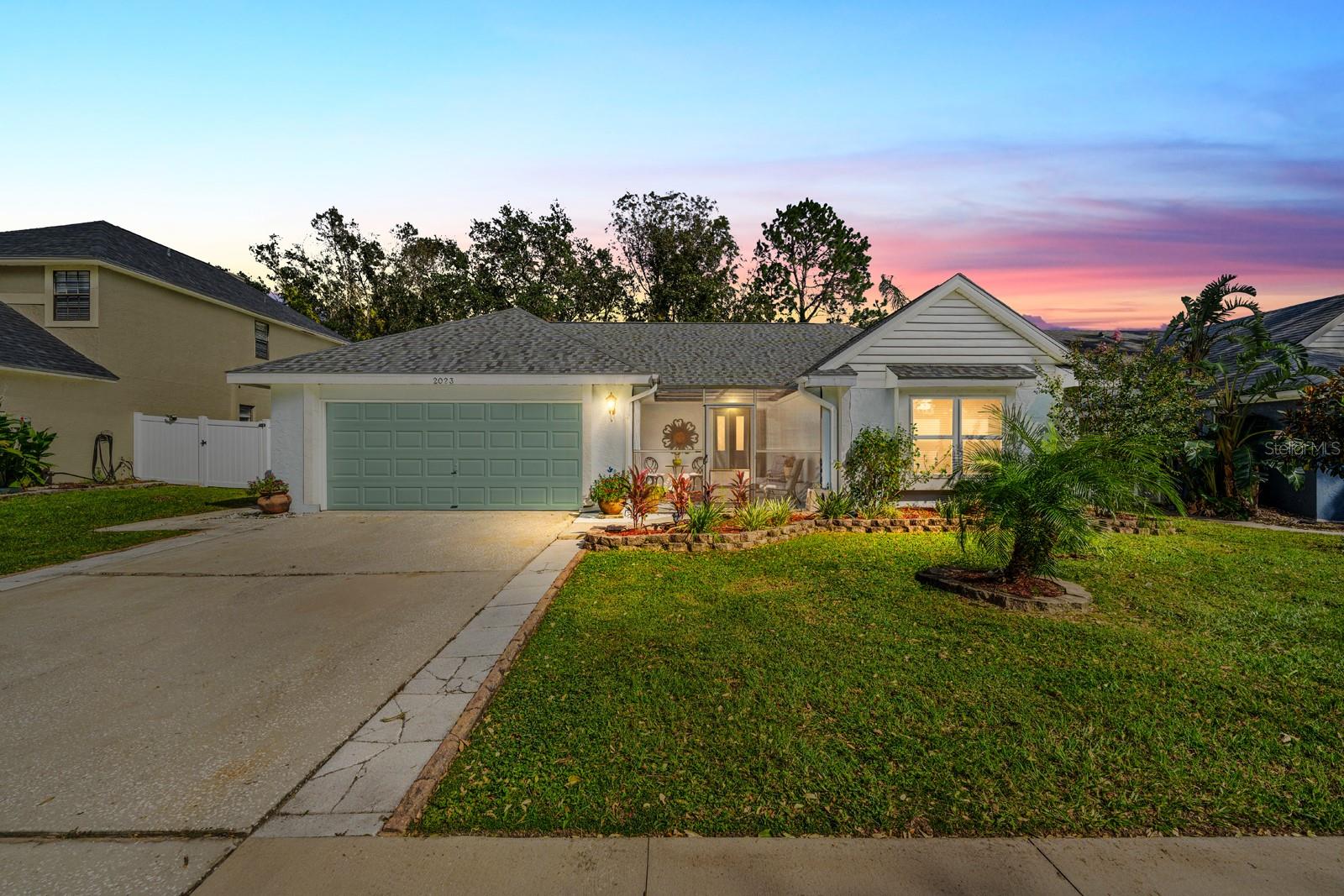
Priced at Only: $399,000
For more Information Call:
(352) 279-4408
Address: 2023 Darlington Oak Drive, SEFFNER, FL 33584
Property Location and Similar Properties
- MLS#: TB8313148 ( Residential )
- Street Address: 2023 Darlington Oak Drive
- Viewed: 12
- Price: $399,000
- Price sqft: $154
- Waterfront: No
- Year Built: 1989
- Bldg sqft: 2584
- Bedrooms: 3
- Total Baths: 2
- Full Baths: 2
- Garage / Parking Spaces: 2
- Days On Market: 74
- Additional Information
- Geolocation: 27.9761 / -82.2737
- County: HILLSBOROUGH
- City: SEFFNER
- Zipcode: 33584
- Subdivision: Kingsway Oaks Ph 1
- Elementary School: Colson
- Middle School: Burnett
- High School: Armwood
- Provided by: KELLER WILLIAMS SUBURBAN TAMPA
- Contact: Scott Kirtland
- 813-684-9500

- DMCA Notice
-
DescriptionSeller offering $5,ooo in assistance for prepaid/closing costs. Discover your dream home in the desirable Kingsway Oaks community of Seffner! This charming one story residence features 3 bedrooms, 2 baths, and a 2 car garage, perfect for comfortable living. Enjoy the lovely screened in front porch and a cozy enclosed back porch that opens to a stunning in ground pool, ideal for relaxation and gatherings. The fenced in backyard offers privacy and space for outdoor activities. Recent updates elevate this homes appeal, including a brand new roof, fresh carpet, freshly painted walls, brand new hurricane resistant windows, and a revamped garage floor. The electrical panel has also been completely redone, ensuring modern safety and convenience. With a low HOA fee of just $205 annually (about $17 monthly) and no CDD, this property offers fantastic value. Located approximately 15 miles from Tampa and just a couple of miles from HWY 75, youll enjoy easy access to all the city has to offer. Dont miss the chance to make this enchanting home yours!
Payment Calculator
- Principal & Interest -
- Property Tax $
- Home Insurance $
- HOA Fees $
- Monthly -
Features
Building and Construction
- Covered Spaces: 0.00
- Exterior Features: Rain Gutters, Sidewalk, Sliding Doors
- Fencing: Vinyl
- Flooring: Carpet, Ceramic Tile
- Living Area: 1804.00
- Roof: Shingle
School Information
- High School: Armwood-HB
- Middle School: Burnett-HB
- School Elementary: Colson-HB
Garage and Parking
- Garage Spaces: 2.00
Eco-Communities
- Pool Features: In Ground
- Water Source: Public
Utilities
- Carport Spaces: 0.00
- Cooling: Central Air
- Heating: Central
- Pets Allowed: Yes
- Sewer: Public Sewer
- Utilities: Cable Available, Electricity Connected, Public, Sewer Connected, Street Lights, Water Connected
Finance and Tax Information
- Home Owners Association Fee: 205.00
- Net Operating Income: 0.00
- Tax Year: 2023
Other Features
- Appliances: Dishwasher, Dryer, Electric Water Heater, Microwave, Range, Refrigerator, Washer
- Country: US
- Interior Features: Ceiling Fans(s), Thermostat
- Legal Description: KINGSWAY OAKS PHASE 1 LOT 26 BLOCK A
- Levels: One
- Area Major: 33584 - Seffner
- Occupant Type: Owner
- Parcel Number: U-11-29-20-29V-A00000-00026.0
- Views: 12
- Zoning Code: PD
Similar Properties
Nearby Subdivisions
Acreage
Brandon Forest Sub
Chestnut Forest
Darby Lake
Diamond Ridge
Eastern Terrace Estates Un 1
Eastern Terrace Estates Un 2
Elender Jackson Johnson Estate
Florablu Estates
Freedom Ridge
Greenfield Terrace
Imperial Oaks Ph 1
Imperial Oaks Ph 2
Kingsway Downs
Kingsway Oaks
Kingsway Oaks Ph 1
Kingsway Ph 2
Kingsway Road Subdivision Lot
Lake Weeks
Lake Weeks Ph 1
Mango Groves
Mango Hills
Mango Terrace
Nita Estates
Oak Valley Sub Un 1
Oakfield Estates
Old Hillsborough Estates
Parsons Pointe Ph 1unit B
Parsons Pointe Ph 2
Parsons Woods Ph 1
Pemberton Creek Sub Fourth Add
Phillips Estates Sub U
Presidential Manor
Reservehunters Lake
Roxy Bay
Seffner
Seffner Park
Shangri La Ii Sub Phas
The Groves North
Unplatted
Wheeler Ridge



