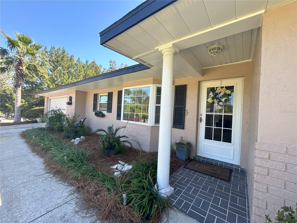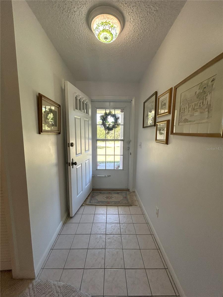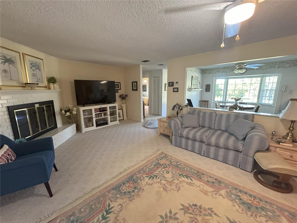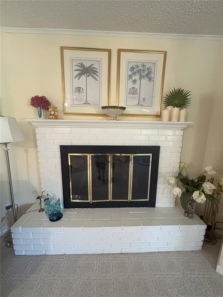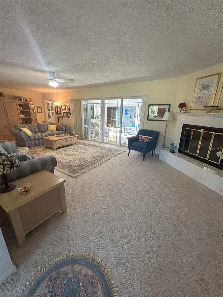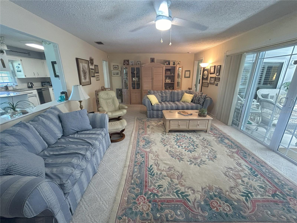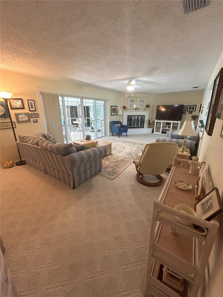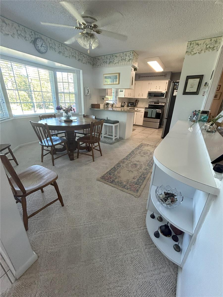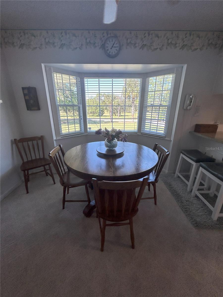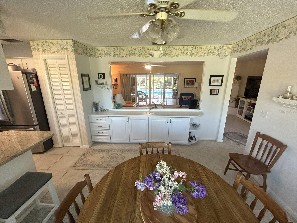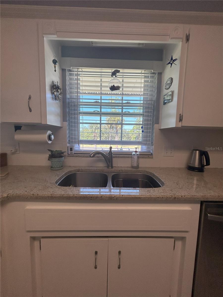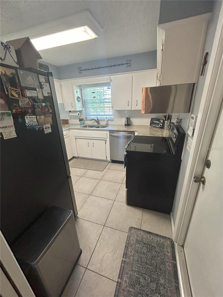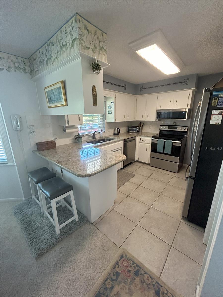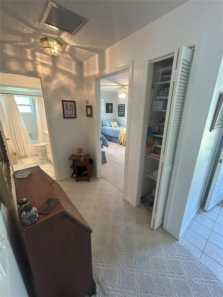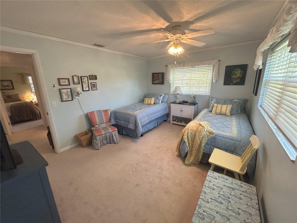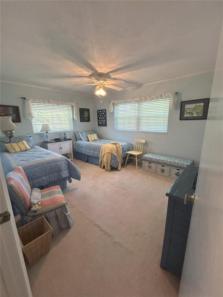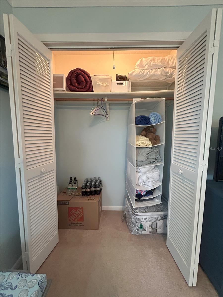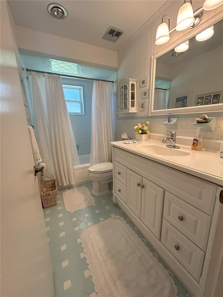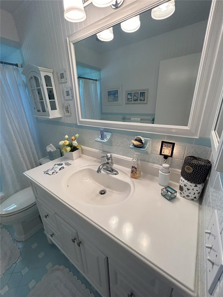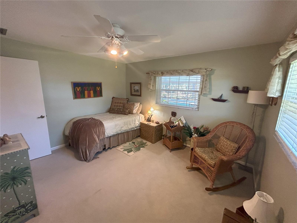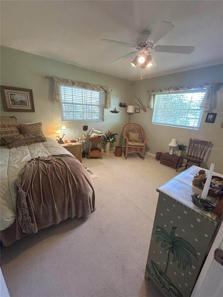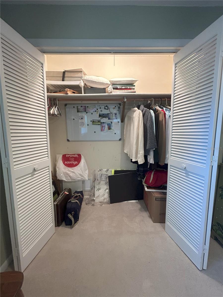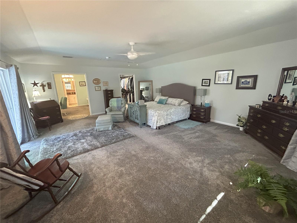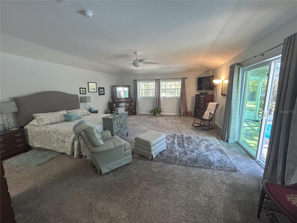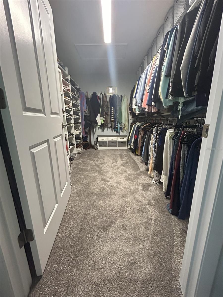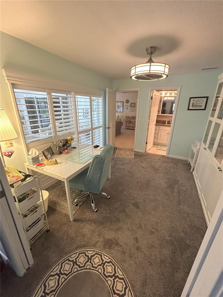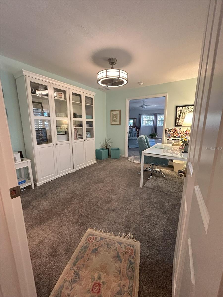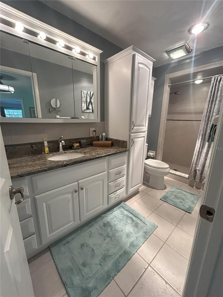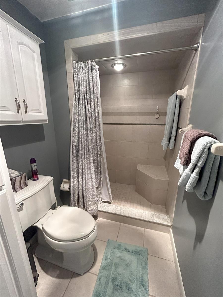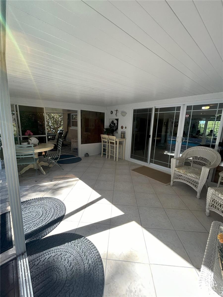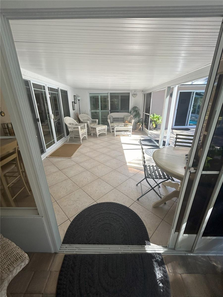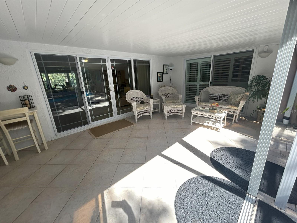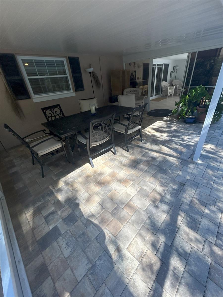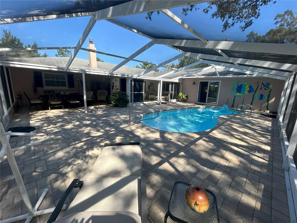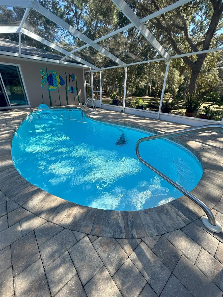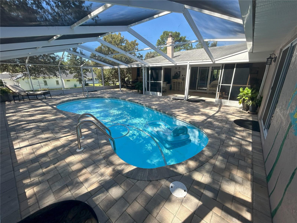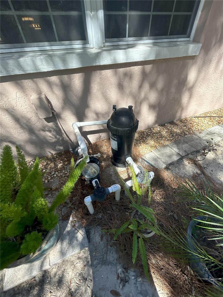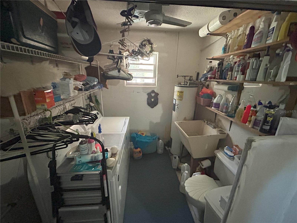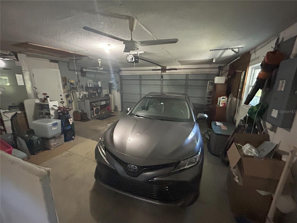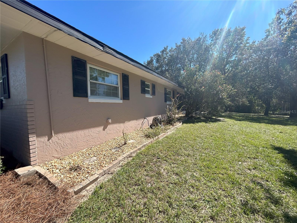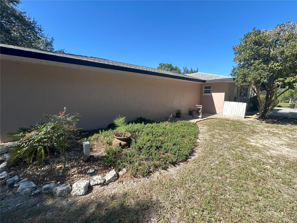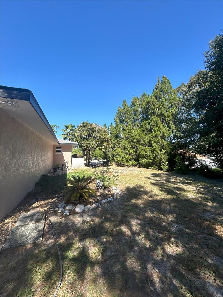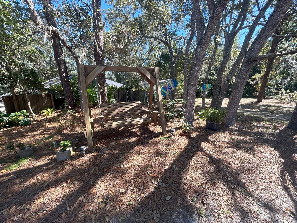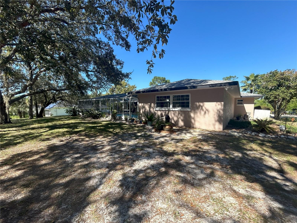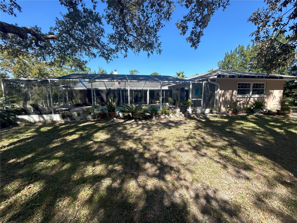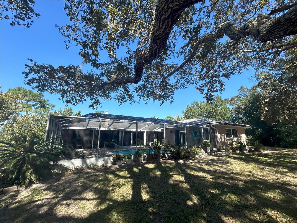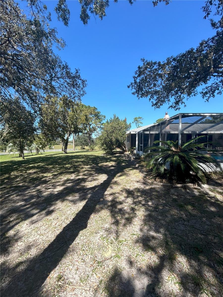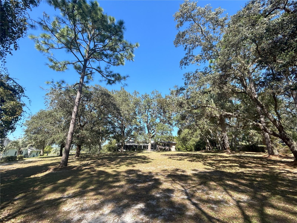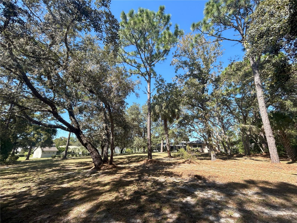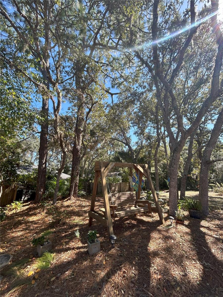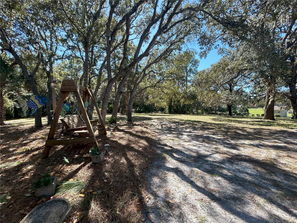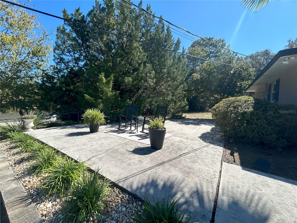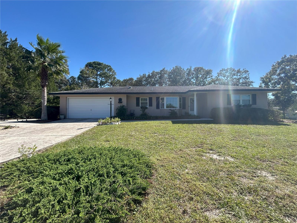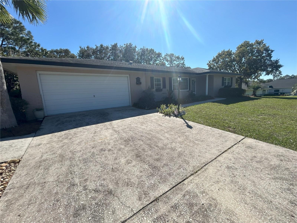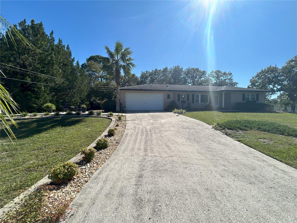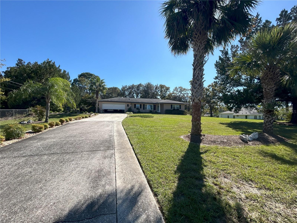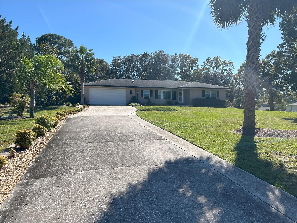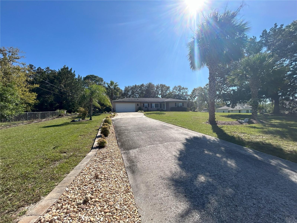Submit an Offer Now!
7406 Pinebrook Street, CRYSTAL RIVER, FL 34429
Property Photos
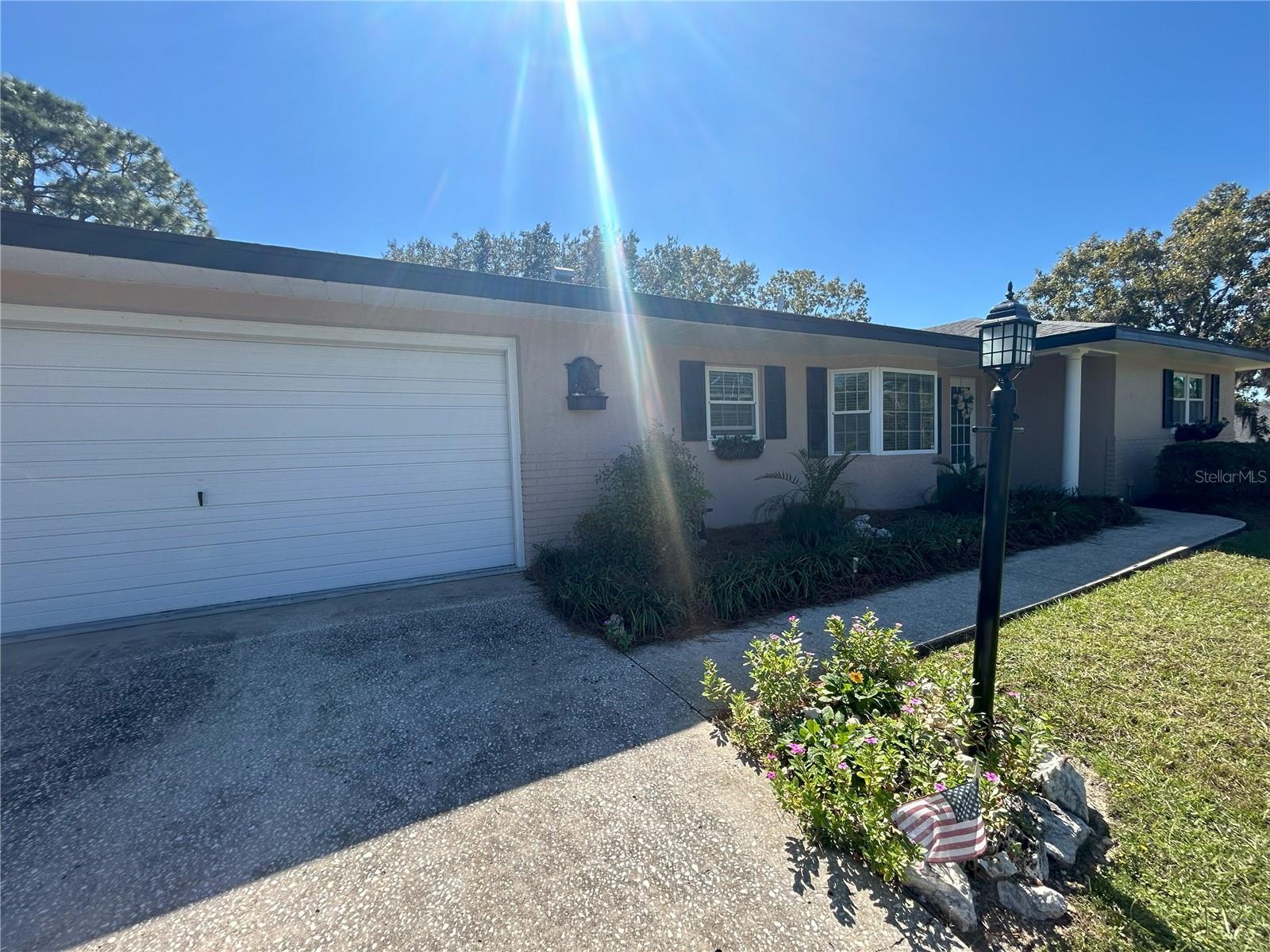
Priced at Only: $415,000
For more Information Call:
(352) 503-4780
Address: 7406 Pinebrook Street, CRYSTAL RIVER, FL 34429
Property Location and Similar Properties
- MLS#: TB8313171 ( Residential )
- Street Address: 7406 Pinebrook Street
- Viewed: 9
- Price: $415,000
- Price sqft: $150
- Waterfront: No
- Year Built: 1979
- Bldg sqft: 2772
- Bedrooms: 3
- Total Baths: 3
- Full Baths: 2
- 1/2 Baths: 1
- Garage / Parking Spaces: 2
- Days On Market: 37
- Additional Information
- Geolocation: 28.8656 / -82.5577
- County: CITRUS
- City: CRYSTAL RIVER
- Zipcode: 34429
- Subdivision: Crystal Paradise Estates
- Elementary School: Rock Crusher
- Middle School: Crystal River
- High School: Crystal River
- Provided by: ERA AMERICAN SUNCOAST REALTY
- Contact: Kristen Niessen
- 352-795-6811
- DMCA Notice
-
DescriptionThis home has NEVER flooded and is NOT located in a flood zone! Welcome to Crystal Paradise Estates (No HOA or deed restrictions) and this beautifully updated, maintained and expanded 3 bedrooms, 2.5 bath home with features so long we had to make a list (see attachments)! Lets start with the HUGE Master Suite (20x24) added in 2017 by the reputable Bryan Ruane, who transformed the previous quant area into an OASIS. Enjoy the massive walk in closet (8 x 13), a beautifully done bathroom with a walk in shower with seat, and a BONUS ROOM, currently being used as an office, that is the size of another bedroom at 13 x 10 with access to the pool area! Next, we have a spacious living area with a wood burning fireplace and patio access. This patio can be fully enclosed or opened for an easy flow to the pool! Connecting to that patio is a covered area that is open and can be used as a summer kitchen or extra entertainment areas are always a plus! The inground pool, surrounded by pavers, was reglazed making the water even more tempting! The large guest bedrooms have plenty of closet space and two windows in each room to let in natural light. In the middle, a charming guest bathroom with shower/tub combo. The breakfast area with a buffet cabinet for extra storage is next to the kitchen that has beautiful white wood cabinets and complimentary granite countertops. The kitchen also has a pantry for even more storage! ALL this sitting on almost an acre (0.93) with big oaks, a courtyard area on the side of the home, and a relaxing area in the backyard. The yard has been landscaped for easy maintenance and has plenty of room to park your toys! Dont let the age of this home deter as it has been cared for and it shows! Treat yourself to a showing and you wont be disappointed. Crystal Paradise Estates Civic Association is an optional annual fee of $30 per household. They have four social activities a year and give updates via committees to the community and encourage fellowship amongst neighbors.
Payment Calculator
- Principal & Interest -
- Property Tax $
- Home Insurance $
- HOA Fees $
- Monthly -
Features
Building and Construction
- Covered Spaces: 0.00
- Exterior Features: Courtyard, Outdoor Grill, Sliding Doors
- Flooring: Carpet, Ceramic Tile
- Living Area: 2002.00
- Roof: Shingle
Property Information
- Property Condition: Completed
Land Information
- Lot Features: Cleared, In County, Landscaped, Sloped, Paved
School Information
- High School: Crystal River High School
- Middle School: Crystal River Middle School
- School Elementary: Rock Crusher Elementary School
Garage and Parking
- Garage Spaces: 2.00
- Open Parking Spaces: 0.00
Eco-Communities
- Pool Features: Gunite, In Ground, Screen Enclosure
- Water Source: Well
Utilities
- Carport Spaces: 0.00
- Cooling: Central Air
- Heating: Central
- Pets Allowed: Cats OK, Dogs OK
- Sewer: Septic Tank
- Utilities: BB/HS Internet Available, Electricity Connected
Finance and Tax Information
- Home Owners Association Fee: 30.00
- Insurance Expense: 0.00
- Net Operating Income: 0.00
- Other Expense: 0.00
- Tax Year: 2023
Other Features
- Appliances: Dishwasher, Dryer, Microwave, Range, Range Hood, Refrigerator
- Country: US
- Interior Features: Ceiling Fans(s), Open Floorplan, Primary Bedroom Main Floor, Solid Surface Counters, Solid Wood Cabinets, Split Bedroom, Stone Counters, Thermostat, Walk-In Closet(s)
- Legal Description: CRYSTAL PARADISE ESTS UNIT 2 PB 4 PG 88 W 144 FT OF LOTS 24 & 23 & N 5 FT OF W 144 FT OF LOT 22 BLK M DESC IN OR BK 1218 PG 1
- Levels: One
- Area Major: 34429 - Crystal River
- Occupant Type: Owner
- Parcel Number: 17E-18S-35-0020-000M0-0240
- Possession: Close of Escrow
- Style: Craftsman
- View: Trees/Woods
- Zoning Code: LDR
Similar Properties
Nearby Subdivisions
Anchorage
Arbor Court Second Add
Charpias Add To Crystal River
Charpias Add. To Crystal Rive
Connell Heights
Crystal Crest
Crystal Paradise Est.
Crystal Paradise Estates
Crystal River
Crystal Shores Est.
Crystal Shores Estates
Dixie Shores
Green Leaf Forest
Hourglass Lake Rep
Mayfair Garden Acres
Mayfair Gardens
Meadowcrest
Meadowcrest - Arbor Court
Meadowcrest - Fox Hollow
Meadowcrest - Pinehurst
Meadowcrest Single Family Add
Meadowcrestfox Hollow
Montezuma Waters M.h. Est.
Not In Hernando
Not On List
Other
Palm Spings
Palm Springs
Paradise Country Club
Paradise Cove
Paradise Gardens
Paradise Isle
Pretty Springs
Seven Rivers Ranches
Southern Highlands
Spring O Paradise
Springdale
Springs On Kings Bay
St Martins Estuary Retreats
St. Martins Estuary Retreats
Village Of Picardy
Watermans
Woods N Waters



