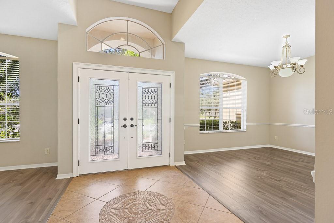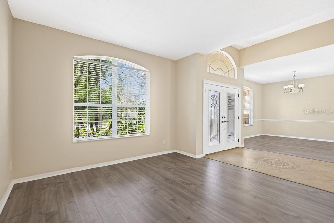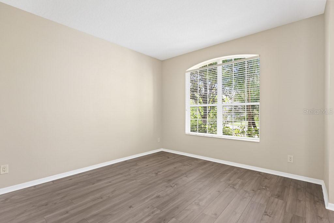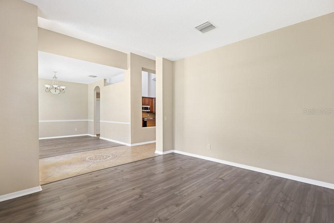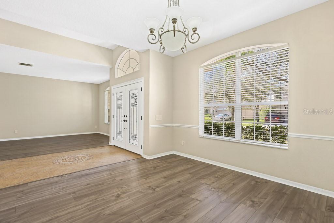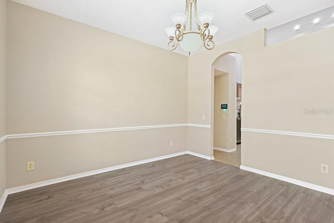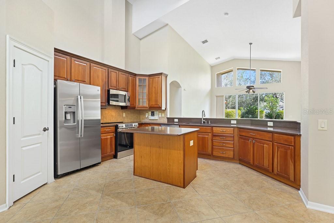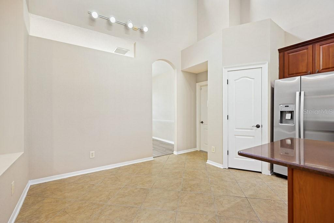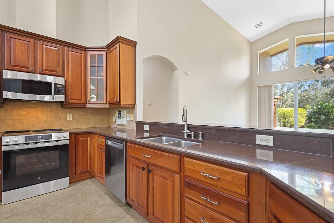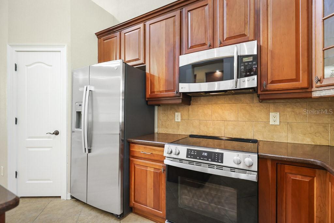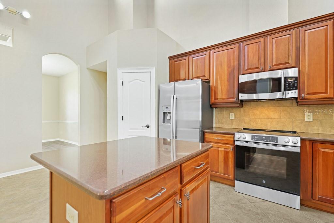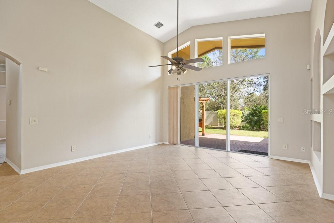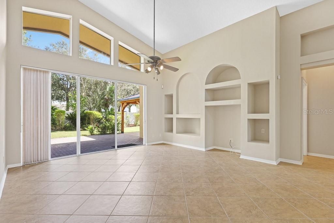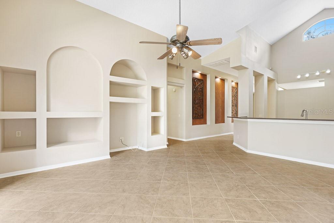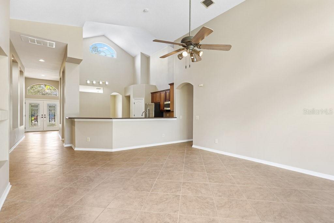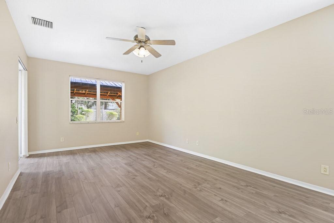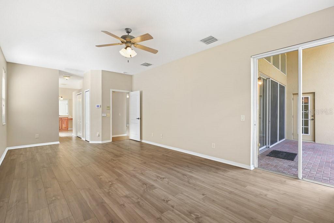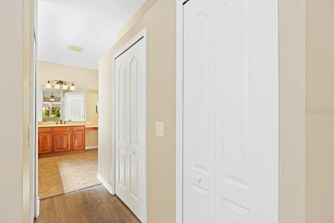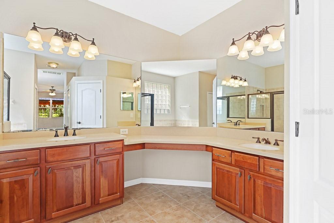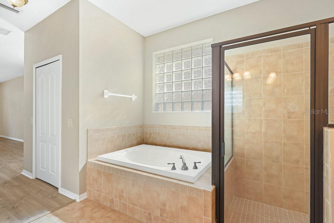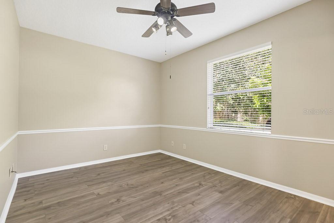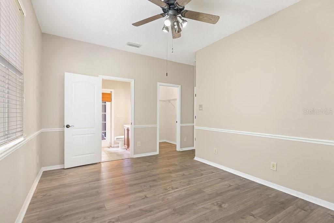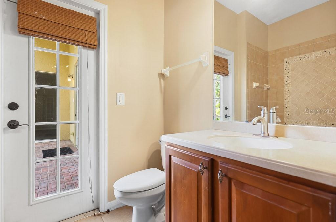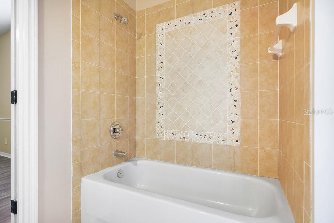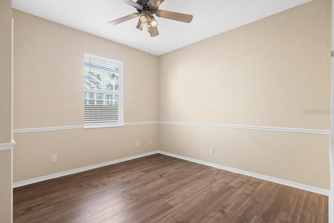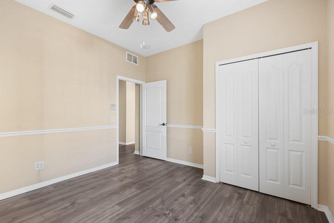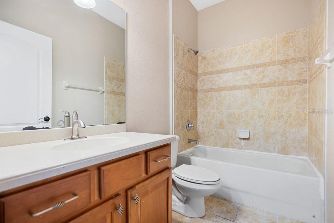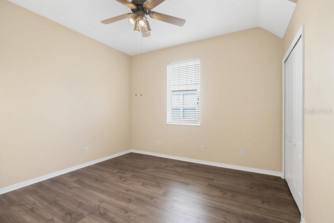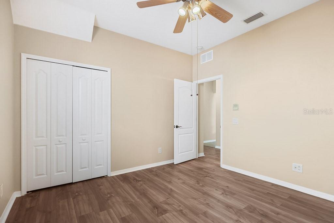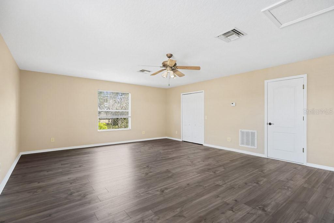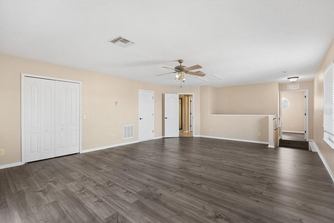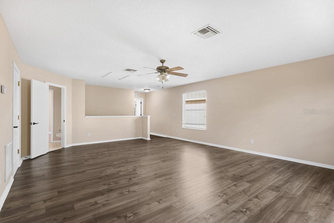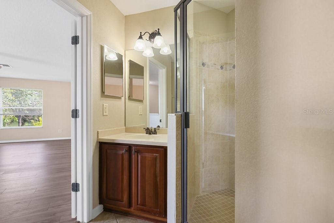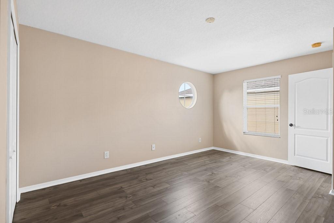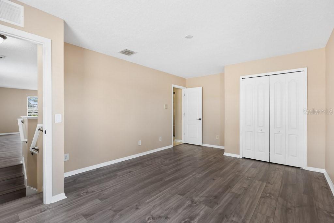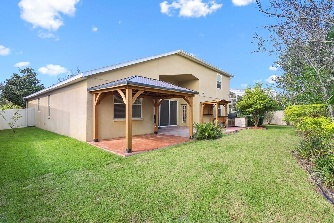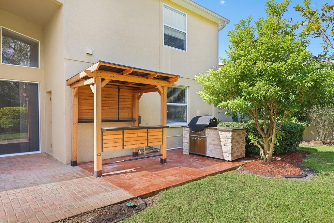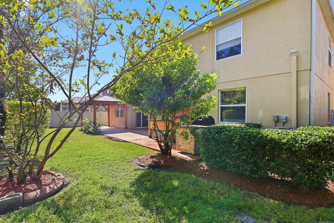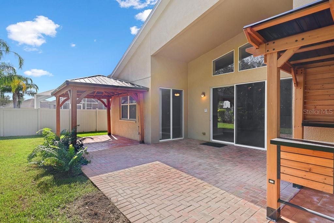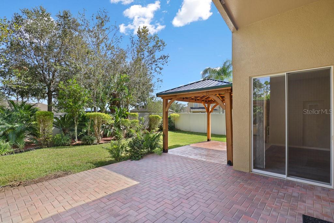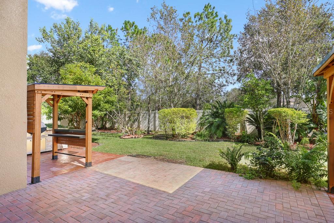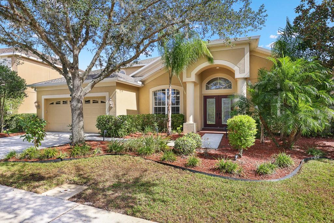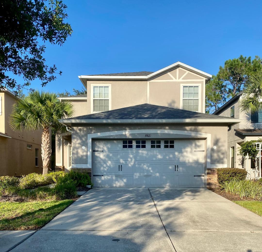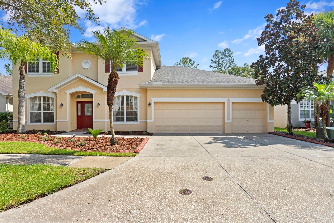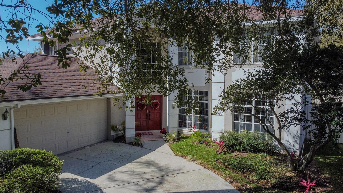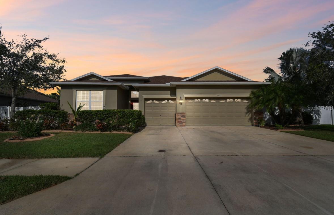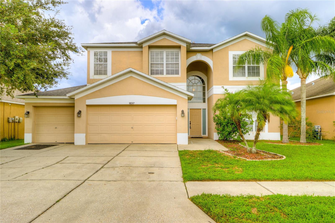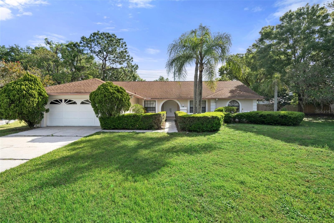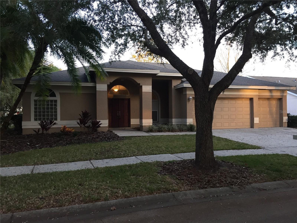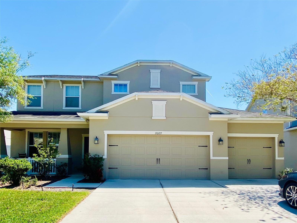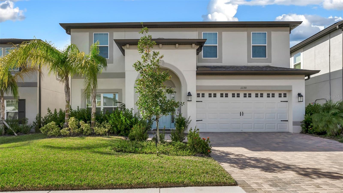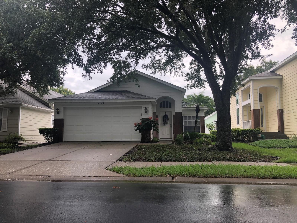Submit an Offer Now!
11057 Ancient Futures Drive, TAMPA, FL 33647
Property Photos
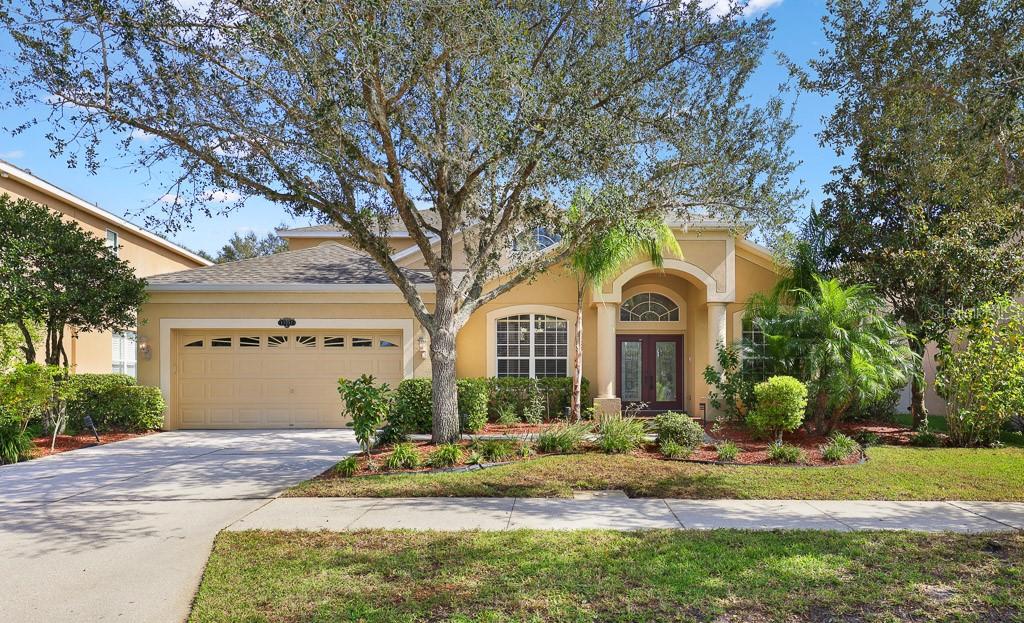
Priced at Only: $3,300
For more Information Call:
(352) 279-4408
Address: 11057 Ancient Futures Drive, TAMPA, FL 33647
Property Location and Similar Properties
- MLS#: TB8313350 ( Residential Lease )
- Street Address: 11057 Ancient Futures Drive
- Viewed: 8
- Price: $3,300
- Price sqft: $1
- Waterfront: No
- Year Built: 2007
- Bldg sqft: 4096
- Bedrooms: 6
- Total Baths: 4
- Full Baths: 4
- Garage / Parking Spaces: 2
- Days On Market: 34
- Additional Information
- Geolocation: 28.1565 / -82.28
- County: HILLSBOROUGH
- City: TAMPA
- Zipcode: 33647
- Subdivision: Easton Park Ph 1
- Elementary School: Heritage
- Middle School: Benito
- High School: Wharton
- Provided by: EATON REALTY,LLC
- Contact: Daniel Rothrock
- 813-672-8022
- DMCA Notice
-
DescriptionOne or more photo(s) has been virtually staged. Welcome to this expansive 6 bedroom, 4 bathroom home, offering an impressive 3,399 sq. ft. of well designed living space. Step inside and immediately notice the thoughtful details throughout, including ceramic tile and luxury vinyl plank (LVP) flooringcompletely carpet free for easy maintenance and a modern feel. The home features both formal living and dining rooms, ideal for hosting guests or enjoying special occasions. The heart of the home is the generously sized kitchen, which offers plenty of counter space, a convenient prep island, a walk in pantry for all your storage needs, and a cozy eat in breakfast nook. The kitchen opens up to the inviting family room, which is enhanced with built in shelving for added storage or display. A triple sliding glass door floods the space with natural light and provides seamless access to the backyard, where you'll find a fenced in yard complete with a patio and outdoor grillperfect for weekend barbecues and outdoor entertaining. The homes well planned split floor layout ensures privacy and convenience. The primary bedroom suite is a true retreat, occupying its own wing of the home. It features a spacious en suite bathroom with a walk in shower, a luxurious soaking tub for unwinding, and two sizable walk in closets for ample storage. On the opposite side of the home, Bedrooms 2, 3, and 4 are situated for convenience and comfort. Bedroom 2 has its own private en suite bathroom, while Bedrooms 3 and 4 share a third full bathroom. Upstairs, Bedrooms 5 and 6 are tucked away, making it a great space for guests or additional family members, with both rooms sharing a full bathroom. Additional highlights include a well equipped first floor laundry room with a washer and dryer included, offering ultimate convenience. The attached 2 car garage provides plenty of space for parking and extra storage. With so much to offer both inside and out, this home is ready to provide comfort, style, and space for its next lucky owner! Complete lawn maintenance, including mowing, shrub pruning, irrigation system service, turf, and plant fertilization and plant pest control are included in rent services saving you time and money! NOTE: Additional $59/mo. Resident Benefits Package is required and includes a host of time and money saving perks, including monthly air filter delivery, concierge utility setup, on time rent rewards, $1M identity fraud protection, credit building, online maintenance and rent payment portal, one lockout service, and one late rent pass. Renters Liability Insurance Required. Call to learn more about our Resident Benefits Package.
Payment Calculator
- Principal & Interest -
- Property Tax $
- Home Insurance $
- HOA Fees $
- Monthly -
Features
Building and Construction
- Covered Spaces: 0.00
- Exterior Features: Irrigation System, Lighting, Outdoor Grill, Sidewalk, Sliding Doors
- Fencing: Fenced, Full Backyard
- Flooring: Ceramic Tile, Luxury Vinyl
- Living Area: 3399.00
School Information
- High School: Wharton-HB
- Middle School: Benito-HB
- School Elementary: Heritage-HB
Garage and Parking
- Garage Spaces: 2.00
- Open Parking Spaces: 0.00
- Parking Features: Driveway, Garage Door Opener
Eco-Communities
- Water Source: Public
Utilities
- Carport Spaces: 0.00
- Cooling: Central Air
- Heating: Central, Electric
- Pets Allowed: Breed Restrictions, Yes
- Sewer: Public Sewer
- Utilities: BB/HS Internet Available, Cable Available, Electricity Connected, Sewer Connected, Sprinkler Meter, Water Connected
Amenities
- Association Amenities: Pickleball Court(s), Pool
Finance and Tax Information
- Home Owners Association Fee: 0.00
- Insurance Expense: 0.00
- Net Operating Income: 0.00
- Other Expense: 0.00
Rental Information
- Tenant Pays: Re-Key Fee
Other Features
- Appliances: Dishwasher, Disposal, Dryer, Electric Water Heater, Microwave, Range, Refrigerator, Washer, Water Softener
- Association Name: Easton Park/ Home River/ Erin Schenk
- Association Phone: 813-993-4000
- Country: US
- Furnished: Unfurnished
- Interior Features: Ceiling Fans(s), Eat-in Kitchen, High Ceilings, Kitchen/Family Room Combo, Open Floorplan, Primary Bedroom Main Floor, Split Bedroom, Stone Counters, Thermostat, Walk-In Closet(s)
- Levels: Two
- Area Major: 33647 - Tampa / Tampa Palms
- Occupant Type: Vacant
- Parcel Number: A-11-27-20-971-000010-00002.0
Owner Information
- Owner Pays: Grounds Care, Management
Similar Properties
Nearby Subdivisions
Arbor Greene Ph 5
Arbor Greene Ph 7
Arbor Greene Twnhms
Arbor Greene Twnhms Rep
Basset Creek Estates Ph 1
Buckingham At Tampa Palms
Club Manor East Of Grand Hampt
Cory Lake Isles Ph 04
Cory Lake Isles Ph 1
Cory Lake Isles Ph 2
Cory Lake Isles Ph 3 Un 2
Cory Lake Isles Ph 5 Unit 2
Cross Creek Prcl K Ph 1a
Cross Creek Prcl K Ph 1b
Cross Creek Prcl K Ph 2a
Cross Creek Prcl M Ph 2
Easton Park Ph 1
Emerald Pointe Twnhms At Ta
Enclave At Richmond Place
Equestrian Parc At Highwoods P
Grand Hampton
Grand Hampton Ph 1b1
Hammocks
Heritage Isles Ph 1e
Heritage Isles Ph 3c
Heritage Isles Ph 3e
Hunters Green Prcl 18a Phas
Hunters Green Prcl 18b Phas
Hunters Key Townhomes At North
Hunters Key Twnhms At Nort
Jade At Tampa Palms A Condomin
Kbar Ranch Prcl 1
Live Oak Preserve Ph 1b Villag
Live Oak Preserve Ph 1c Villag
Live Oak Preserve Ph 2avillag
Live Oak Preserve Ph 2bvil
Oxford Place
Oxford Place At Tampa Palms A
Pebble Creek Village
Stafford Place Ph 2
Stone Ridge At Highwoods Prese
Stonecreek Twnhms
Tampa Palms
Tampa Palms 2c
Tampa Palms Area 2
Tampa Palms Area 4 Parcel 14
The Enclave At Richmond Place
The Hammocks
The Highlands At Hunters Gree
The Villas Condo
Tuscany Sub At Tampa P
West Meadows Prcl 4 Ph 4



