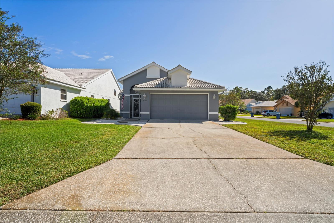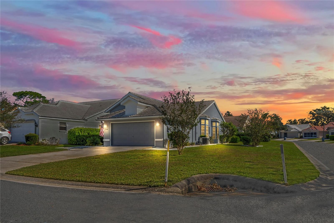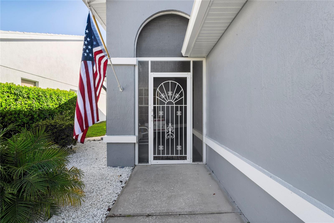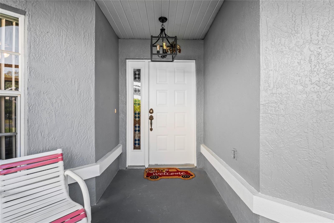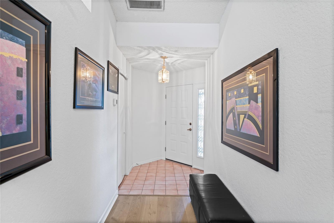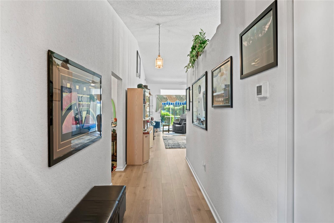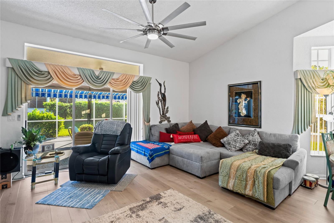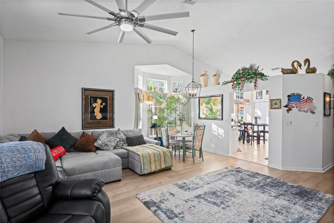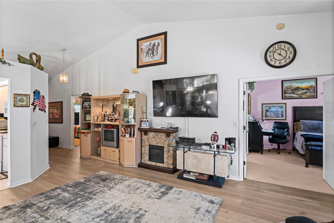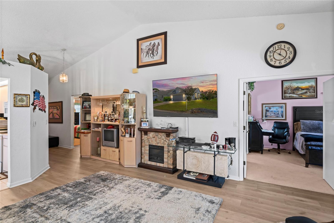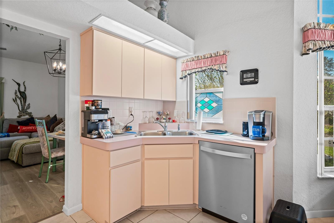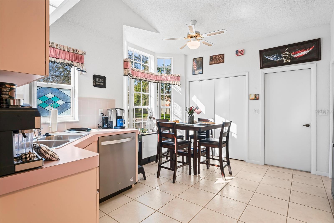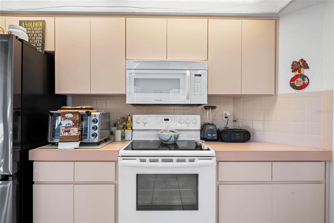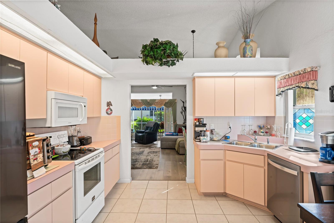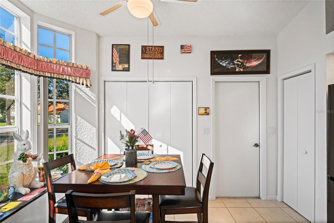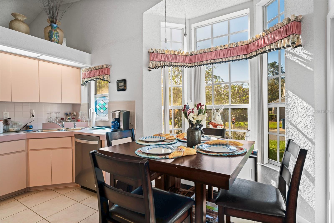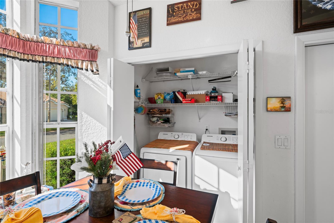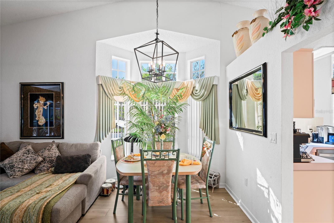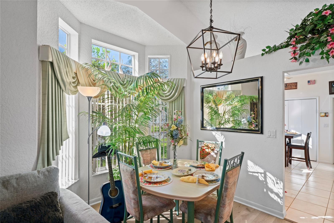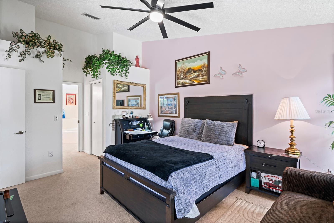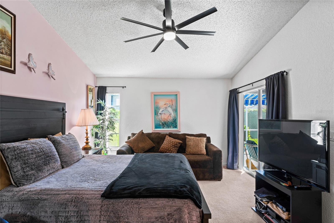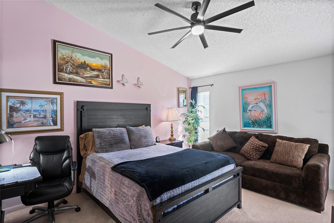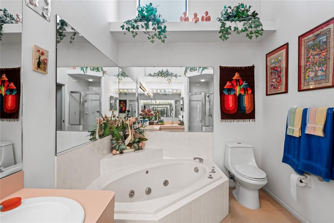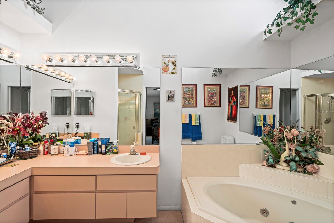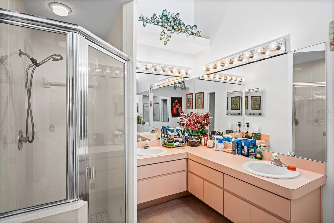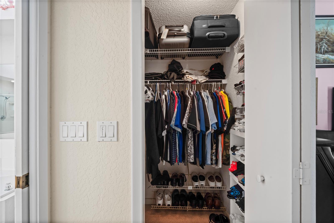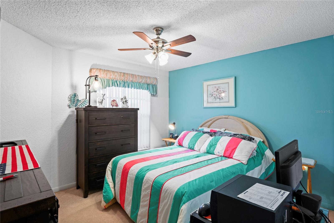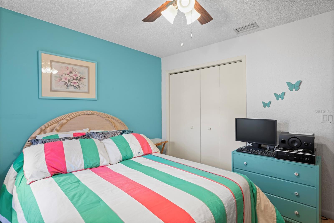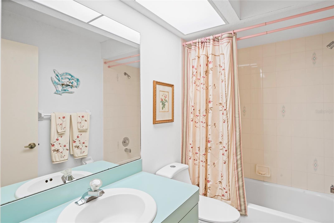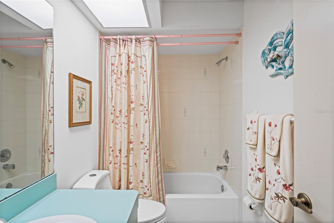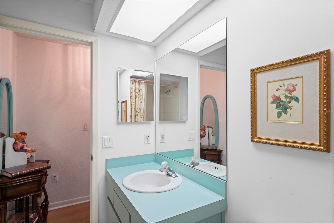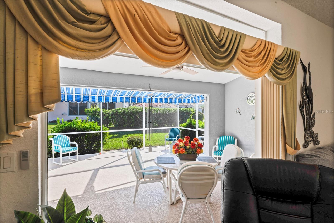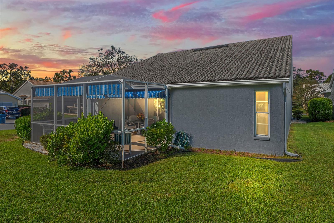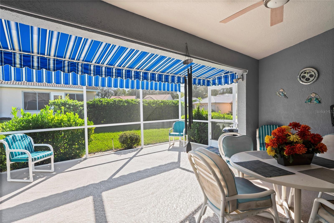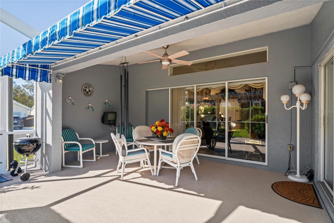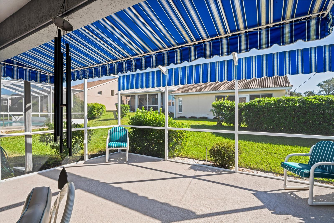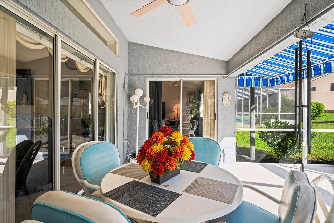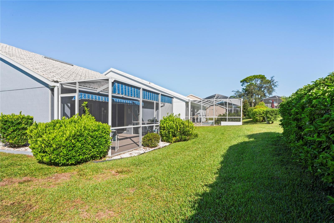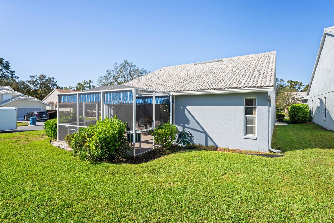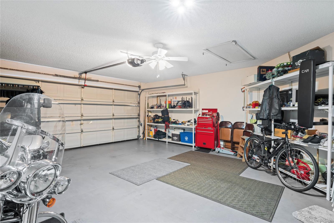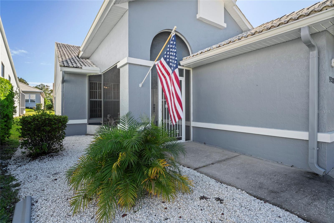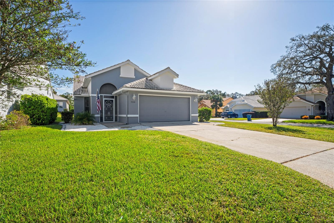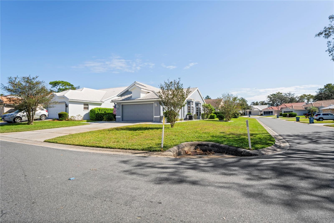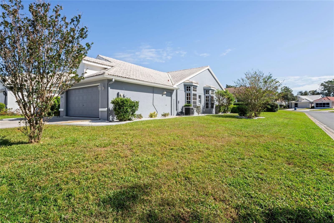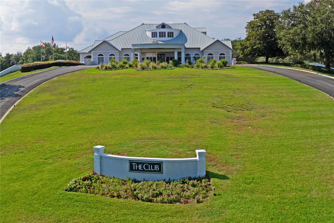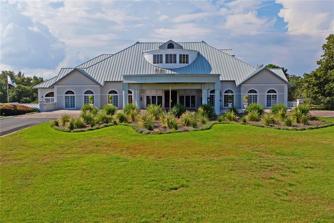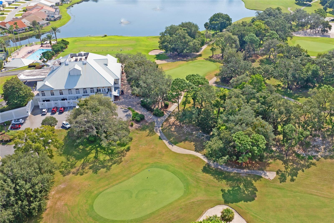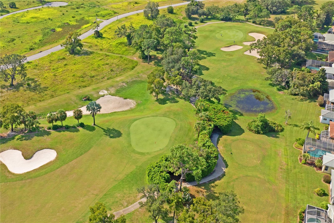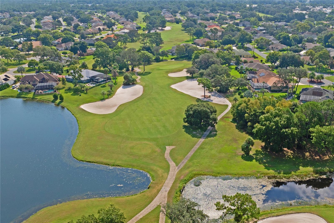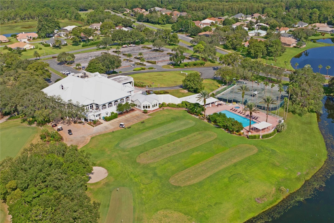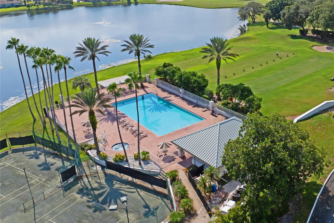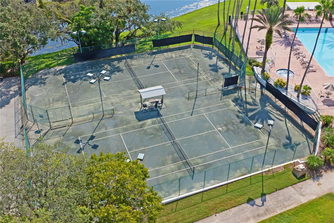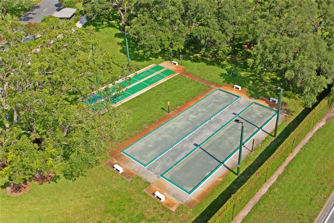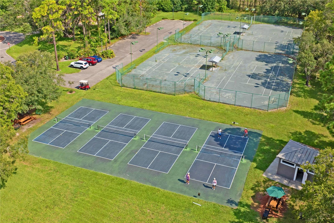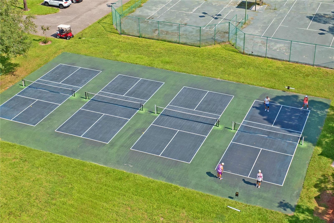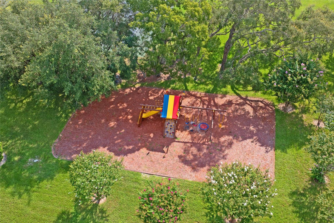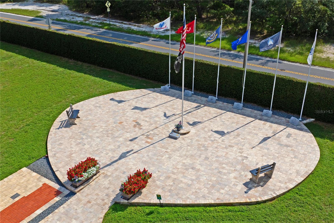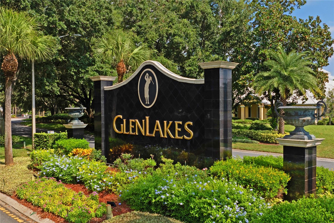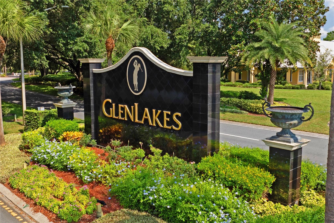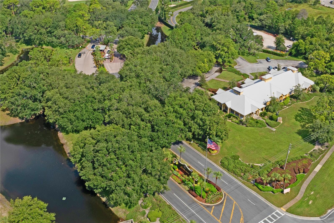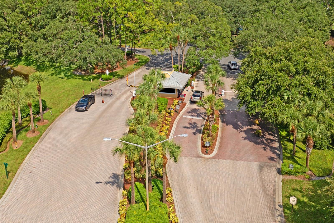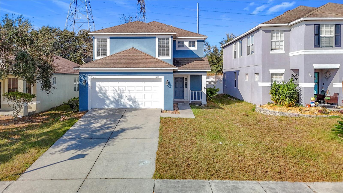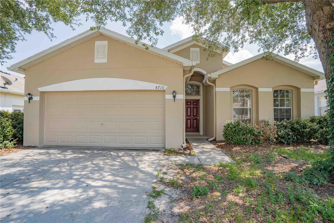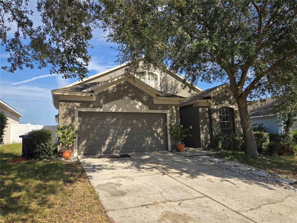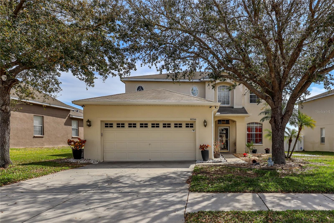Submit an Offer Now!
9288 New Orleans Drive, WEEKI WACHEE, FL 34613
Property Photos
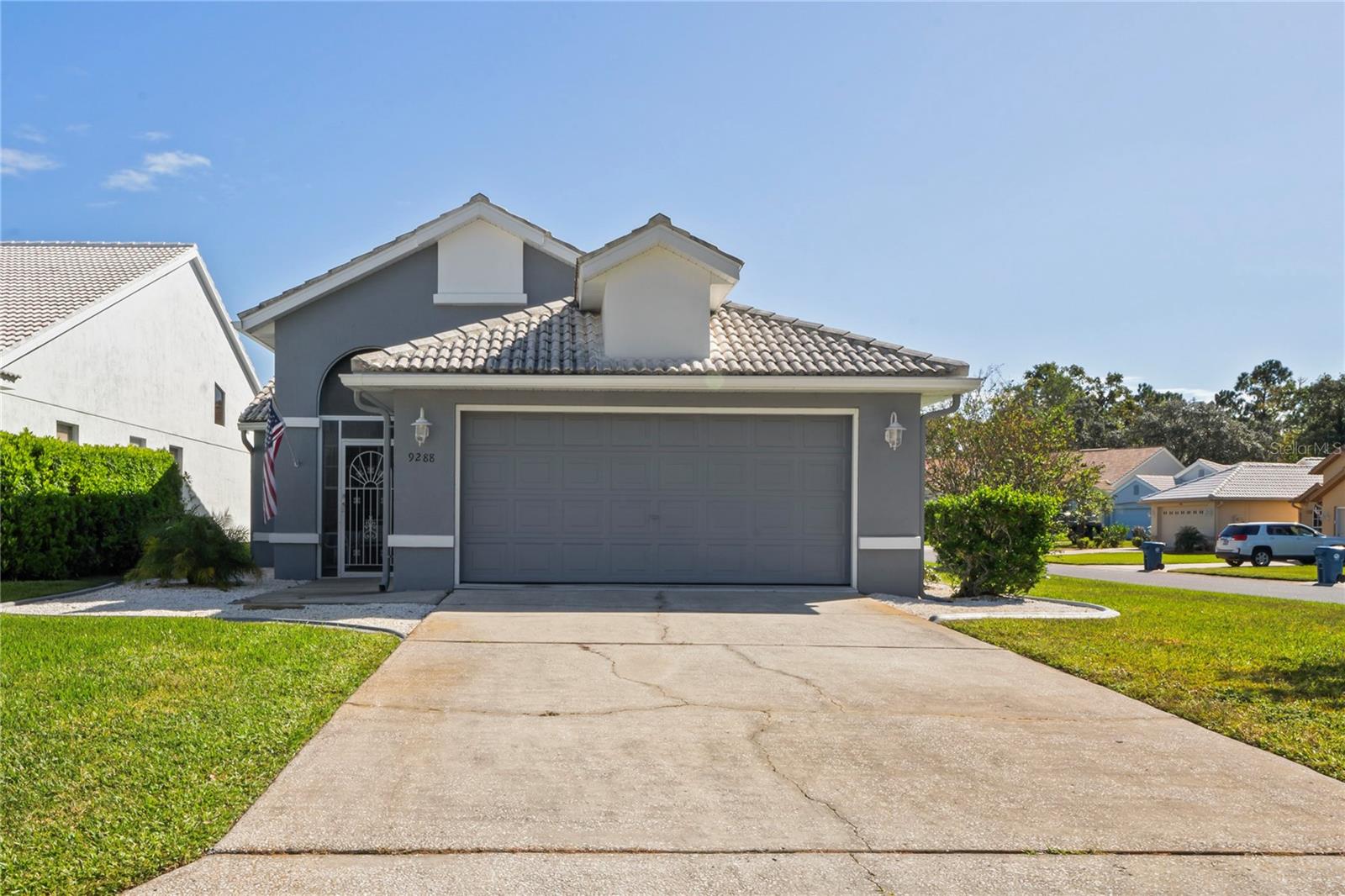
Priced at Only: $267,500
For more Information Call:
(352) 279-4408
Address: 9288 New Orleans Drive, WEEKI WACHEE, FL 34613
Property Location and Similar Properties
- MLS#: TB8313417 ( Residential )
- Street Address: 9288 New Orleans Drive
- Viewed: 8
- Price: $267,500
- Price sqft: $127
- Waterfront: No
- Year Built: 1992
- Bldg sqft: 2114
- Bedrooms: 2
- Total Baths: 2
- Full Baths: 2
- Garage / Parking Spaces: 2
- Days On Market: 34
- Additional Information
- Geolocation: 28.5632 / -82.5632
- County: HERNANDO
- City: WEEKI WACHEE
- Zipcode: 34613
- Subdivision: Glen Hills Village
- Elementary School: Winding Waters K
- Middle School: Fox Chapel
- High School: Weeki Wachee
- Provided by: DENNIS REALTY & INVESTMENT COR
- Contact: Christina Green
- 352-606-3911
- DMCA Notice
-
DescriptionWelcome to this charming two bedroom two bathroom Villa. It sits on a corner lot with a double garage and double driveway. You are welcomed into a private patio entrance. This home also boasts a large outdoor back patio that is screened for privacy to enjoy your get togethers. The kitchen has bright lighting and large windows with room for your breakfast table and chairs. This home has a dinning room separate from the kitchen and a large living room with sliding pocket glass doors leading to the outback patio is which is surrounded by matured hedges for your privacy. The master bedroom has plenty of space for a king size bed, two walk in closets and a large master bathroom, bathtub and separate shower with lots of lighting from the large window's. Split floor plan, second bedroom and bathroom. This home is one that is included with the maintenance of the yard bushes grass and the tile roof, exterior paint that is all included in your HOA fees. Maintenance of sprinkler system also included. The Estate includes tennis courts/pickelball, Two pools, Hot tub one across the street just for this part of the development a dog park veterans park, Clubhouse, Golfing and shuffle board along with many clubs to keep you entertained like Kayak, Italian, Garden, and many more. Private security guard entrance. Shopping and stores are a golf cart ride away for your convenience!
Payment Calculator
- Principal & Interest -
- Property Tax $
- Home Insurance $
- HOA Fees $
- Monthly -
Features
Building and Construction
- Covered Spaces: 0.00
- Exterior Features: Rain Gutters, Sliding Doors
- Flooring: Carpet, Ceramic Tile, Laminate
- Living Area: 1378.00
- Roof: Tile
School Information
- High School: Weeki Wachee High School
- Middle School: Fox Chapel Middle School
- School Elementary: Winding Waters K8
Garage and Parking
- Garage Spaces: 2.00
- Open Parking Spaces: 0.00
- Parking Features: Off Street
Eco-Communities
- Water Source: Public
Utilities
- Carport Spaces: 0.00
- Cooling: Central Air
- Heating: Central
- Pets Allowed: Yes
- Sewer: Public Sewer
- Utilities: Cable Connected, Electricity Connected, Public, Sewer Connected, Water Connected
Amenities
- Association Amenities: Cable TV, Clubhouse, Fence Restrictions, Fitness Center, Gated, Golf Course, Handicap Modified, Optional Additional Fees, Park, Playground, Pool, Racquetball, Recreation Facilities, Security, Shuffleboard Court, Spa/Hot Tub, Tennis Court(s), Vehicle Restrictions, Wheelchair Access
Finance and Tax Information
- Home Owners Association Fee Includes: Guard - 24 Hour, Cable TV, Common Area Taxes, Pool, Escrow Reserves Fund, Insurance, Internet, Maintenance Structure, Maintenance Grounds, Management, Pest Control, Private Road, Recreational Facilities, Security, Sewer, Water
- Home Owners Association Fee: 910.00
- Insurance Expense: 0.00
- Net Operating Income: 0.00
- Other Expense: 0.00
- Tax Year: 2023
Other Features
- Appliances: Dishwasher, Dryer, Microwave, Range, Refrigerator, Washer
- Association Name: Erin Gilmore
- Association Phone: 352-596-6351
- Country: US
- Furnished: Unfurnished
- Interior Features: Ceiling Fans(s), Eat-in Kitchen, High Ceilings, Kitchen/Family Room Combo, Living Room/Dining Room Combo, Open Floorplan, Primary Bedroom Main Floor, Thermostat, Window Treatments
- Legal Description: GLEN HILLS VILLAGE LOT 87
- Levels: One
- Area Major: 34613 - Brooksville/Spring Hill/Weeki Wachee
- Occupant Type: Owner
- Parcel Number: R13-222-17-1833-0000-0870
- Zoning Code: SF
Similar Properties
Nearby Subdivisions
Camp A Wyle Rv Resort
Evans Lakeside Heights
Glen Hills Village
Glen Lakes
Glen Lakes Ph 1
Glen Lakes Ph 1 Un 1
Glen Lakes Ph 1 Un 2a
Glen Lakes Ph 1 Un 2b
Glen Lakes Ph 1 Un 2d
Glen Lakes Ph 1 Un 3
Glen Lakes Ph 1 Un 4a
Glen Lakes Ph 1 Un 4d
Glen Lakes Ph 1 Un 4e
Glen Lakes Ph 1 Un 5b
Glen Lakes Ph 1 Un 6b
Glen Lakes Ph 2 Unit U
Glen Lakes Phase 1
Greens At The Heather (02)
Greens At The Heather 12
Heather (the)
Heather Ph V Rep
Heather Ph Vi
Heather Phase V Replat
Heather Phase Vi
Heather The
Heather Walk
Hexam Heights Unit 2
Highland Lakes
N/a
Not On List
Royal Highlands
Royal Highlands Unit 1
Royal Highlands Unit 2
Royal Highlands Unit 4
Royal Highlands Unit 6
Royal Highlands Unit 7
Royal Highlands Unit 9
Tooke Lake Retreats
Voss Oak Lake Est Un 1
Voss Oak Lake Estate
Weeki Wachee Hills Unit 1
Woodland Waters Ph 1
Woodland Waters Ph 5
Woodland Waters Phase 1
Woodland Waters Phase 4
Woodland Waters Phase 5
Woodland Waters Phase 6



