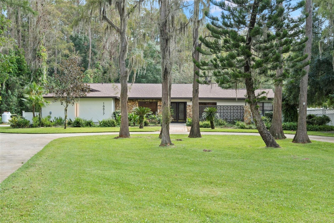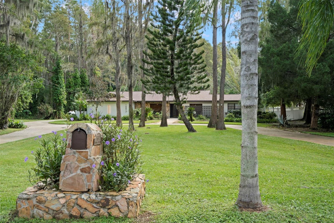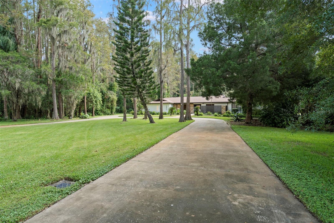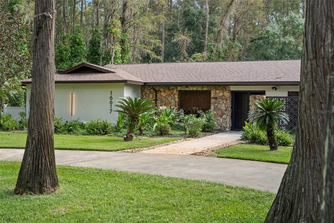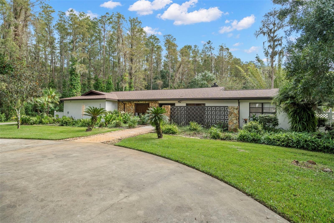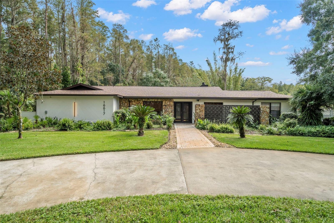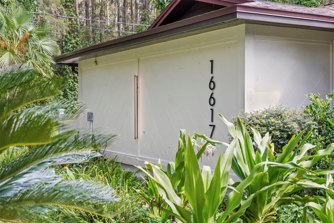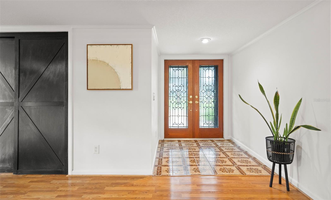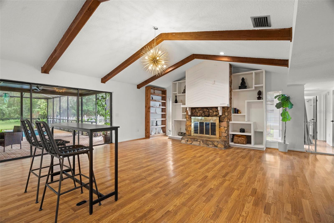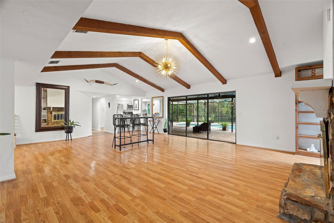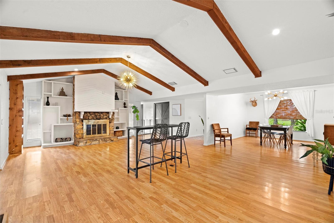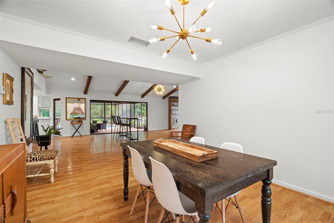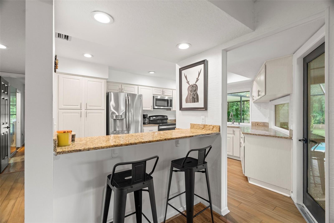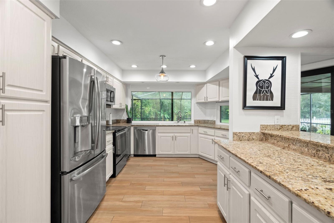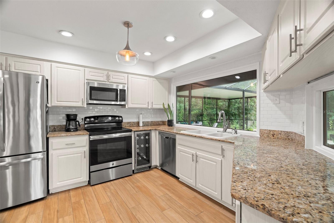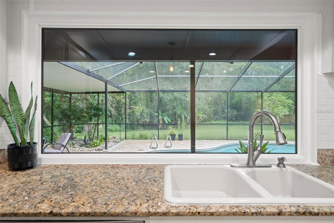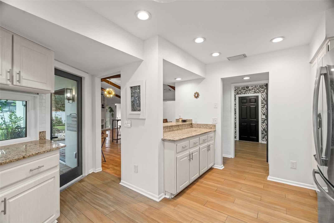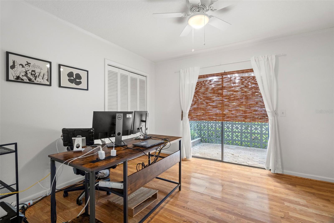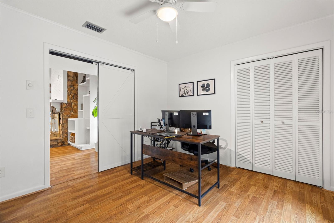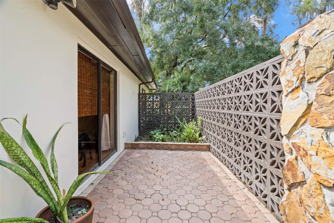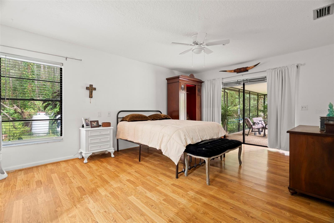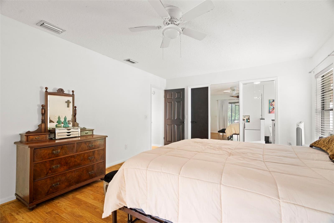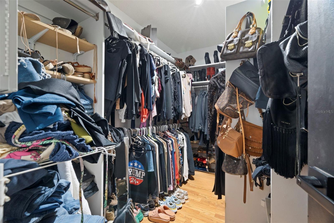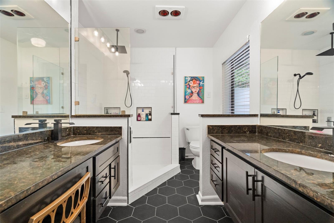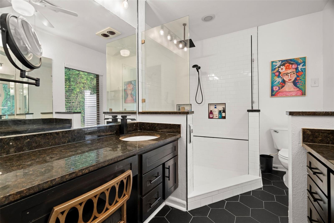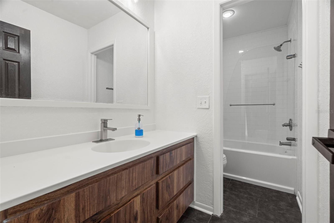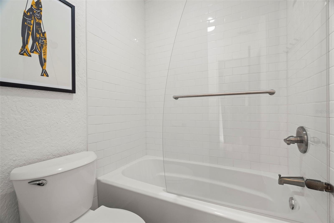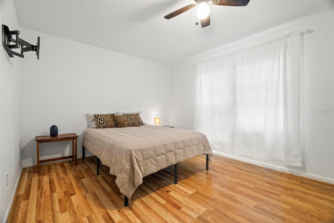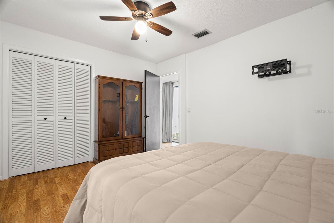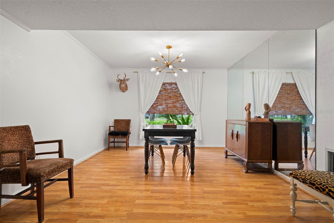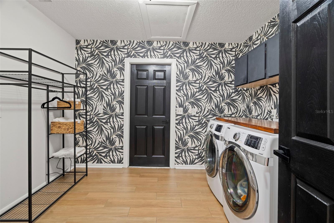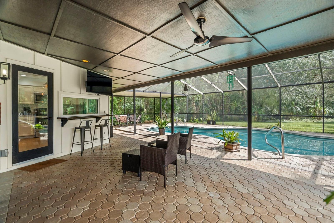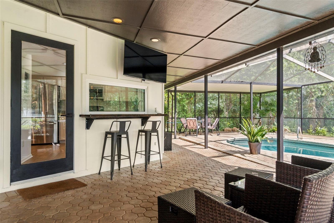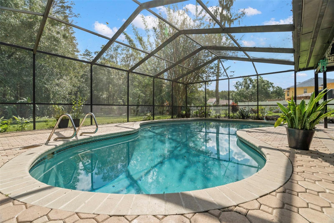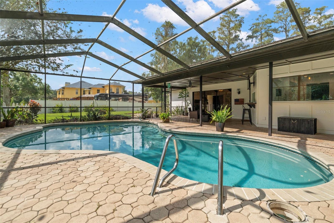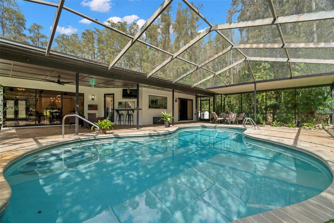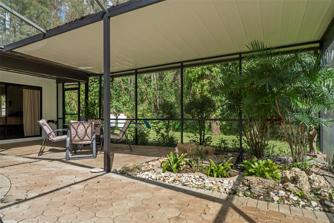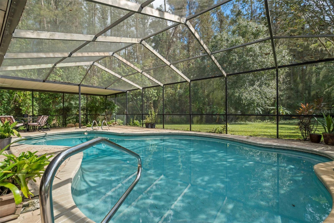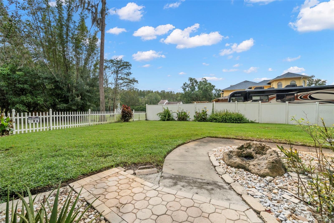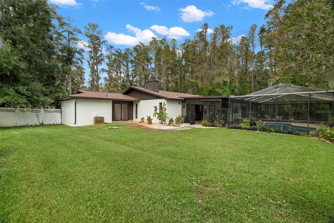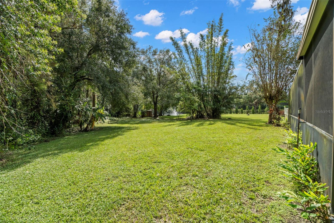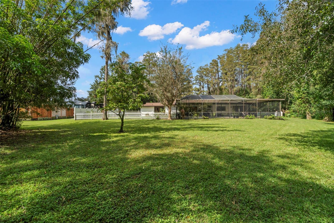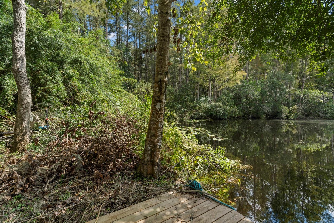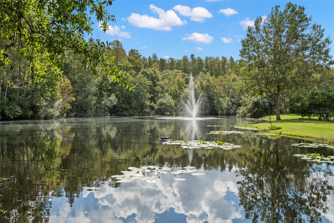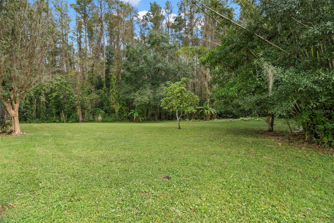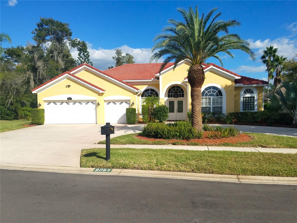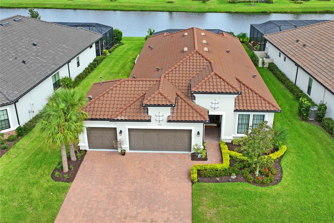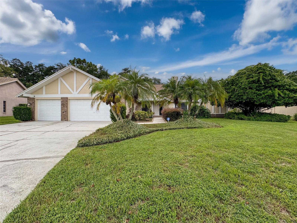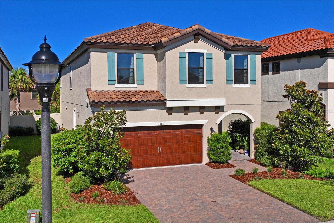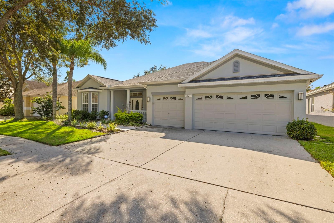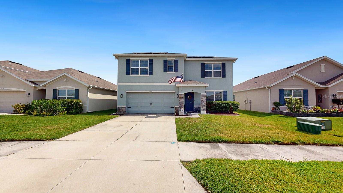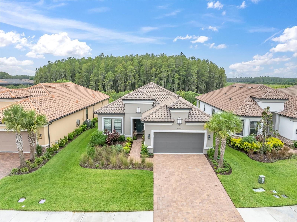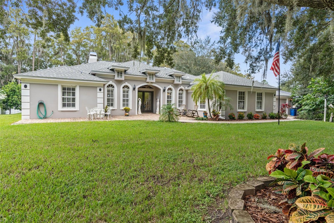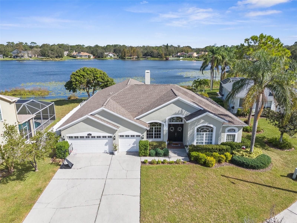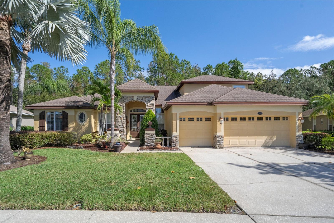Submit an Offer Now!
16617 Willow Glen Drive, ODESSA, FL 33556
Property Photos
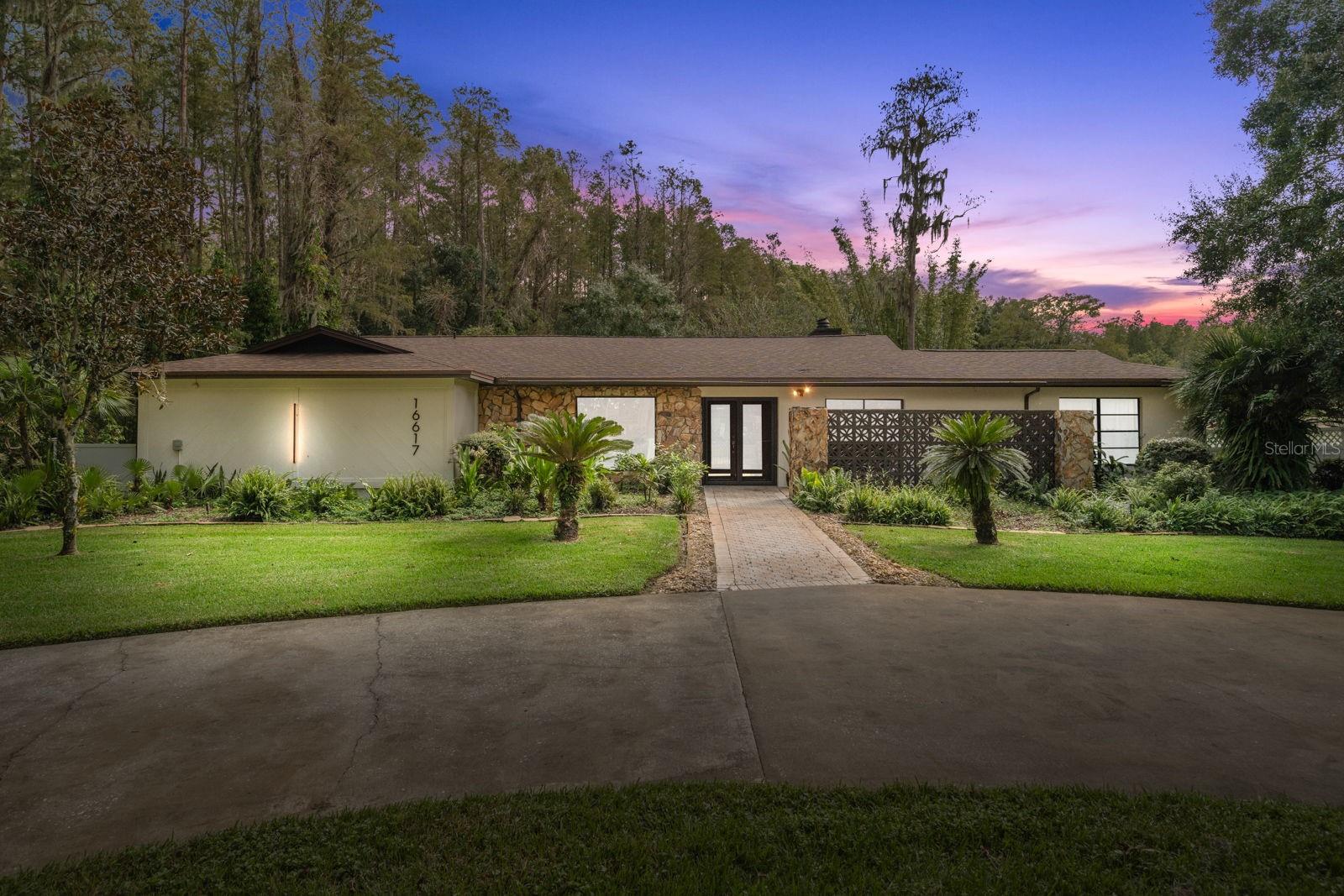
Priced at Only: $765,000
For more Information Call:
(352) 279-4408
Address: 16617 Willow Glen Drive, ODESSA, FL 33556
Property Location and Similar Properties
- MLS#: TB8313464 ( Residential )
- Street Address: 16617 Willow Glen Drive
- Viewed: 1
- Price: $765,000
- Price sqft: $236
- Waterfront: Yes
- Wateraccess: Yes
- Waterfront Type: Pond
- Year Built: 1979
- Bldg sqft: 3244
- Bedrooms: 3
- Total Baths: 2
- Full Baths: 2
- Garage / Parking Spaces: 2
- Days On Market: 18
- Acreage: 4.99 acres
- Additional Information
- Geolocation: 28.1137 / -82.5517
- County: PASCO
- City: ODESSA
- Zipcode: 33556
- Subdivision: Keystone Park Colony Sub
- Elementary School: Northwest HB
- Middle School: Hill HB
- High School: Steinbrenner High School
- Provided by: LUCY LOMBARDI & ASSOCIATES
- Contact: Lucy Lombardi
- 727-423-4209
- DMCA Notice
-
DescriptionTRANQUILITY MEETS CONVENIENCE IN ODESSA. Welcome to this beautifully maintained block home, perfectly blending a peaceful, nature filled setting with easy access to Tampa via the Veterans Expressway. Nestled on nearly 5 acres, including 2 acres of partially cleared buildable land and 3.99 acres of conservation land, this property offers privacy and room to expand, making it an ideal retreat for those seeking space and tranquility. Built in 1979, this 3 bedroom, 2 bathroom home is full of character and modern updates. The living room showcases cathedral ceilings with wood beams and a stunning stone fireplace, creating a warm, inviting atmosphere. The galley kitchen overlooks the screened in inground pool and expansive rear patio paradise, featuring a breakfast bar perfect for casual dining or entertaining. The master suite appoints a walk in closet, sliding doors to the patio, and a remodeled en suite bathroom with a ceiling heat lamp and remote controlled shower system. The second bedroom includes a walk in closet, while the versatile third bedroom, ideal for an office or guest room, comes with its own private patio. Outdoor living is a dream with the pool, screen enclosure, and plenty of space to relax and enjoy nature. The propertys prime location on a quiet, no traffic street across from Rock Lake adds to the serene environment, while its zoning for agriculture and the possibility of adding a mother in law suite offers great future potential. Additional features include new roof (2024), well water pump, tank, kitchen windows, and patio doors (2024); generator electrical system with full gas tanks; irrigation system with new timer; remodeled bathrooms and fresh paint (2021); AC, pool pump, and water heater (2021); new garage door system and outdoor flood lights; fruit trees. This unique property combines a country like setting with quick access to Tampas downtown, International Airport, and Florida beaches, offering the perfect balance of privacy and convenience. Make your appointment today for your personal tour.
Payment Calculator
- Principal & Interest -
- Property Tax $
- Home Insurance $
- HOA Fees $
- Monthly -
Features
Building and Construction
- Covered Spaces: 0.00
- Exterior Features: French Doors, Irrigation System, Lighting, Outdoor Shower, Sliding Doors
- Flooring: Laminate, Tile
- Living Area: 2086.00
- Roof: Shingle
Property Information
- Property Condition: Completed
Land Information
- Lot Features: Cleared, Conservation Area, Cul-De-Sac, Flood Insurance Required, FloodZone, In County, Landscaped, Level, Oversized Lot, Private, Paved
School Information
- High School: Steinbrenner High School
- Middle School: Hill-HB
- School Elementary: Northwest-HB
Garage and Parking
- Garage Spaces: 2.00
- Open Parking Spaces: 0.00
- Parking Features: Circular Driveway, Garage Door Opener, Garage Faces Side, Guest, Open, Oversized, RV Parking
Eco-Communities
- Pool Features: In Ground, Outside Bath Access, Screen Enclosure
- Water Source: Private, Well
Utilities
- Carport Spaces: 0.00
- Cooling: Central Air
- Heating: Central
- Pets Allowed: Cats OK, Dogs OK, Yes
- Sewer: Private Sewer, Septic Tank
- Utilities: BB/HS Internet Available, Cable Available, Electricity Connected, Phone Available, Sewer Connected, Water Connected
Finance and Tax Information
- Home Owners Association Fee: 0.00
- Insurance Expense: 0.00
- Net Operating Income: 0.00
- Other Expense: 0.00
- Tax Year: 2023
Other Features
- Appliances: Dishwasher, Electric Water Heater, Microwave, Range, Refrigerator, Water Filtration System, Water Purifier, Water Softener, Wine Refrigerator
- Country: US
- Furnished: Unfurnished
- Interior Features: Built-in Features, Cathedral Ceiling(s), Ceiling Fans(s), Crown Molding, High Ceilings, Living Room/Dining Room Combo, Open Floorplan, Primary Bedroom Main Floor, Solid Surface Counters, Stone Counters, Thermostat, Walk-In Closet(s)
- Legal Description: KEYSTONE PARK COLONY N 1/2 OF TRACT 1 IN NE 1/4 AND PORTION OF N 1/2 OF TRACT 2 IN NE 1/4 DESC AS BEG 15 FT S AND 15 FT W OF NE COR OF NE 1/4 RUN S 326.17 FT W 685.86 FT TO PT ON ELY R/W OF WILLOW GLEN DR N 05 DEG 43 MIN 16 SEC W 119.48 FT E 48.02 FT TO WLY BDRY OF TRACT 1 N 208 FT AND E 648.58 FT TO BEG
- Levels: One
- Area Major: 33556 - Odessa
- Occupant Type: Owner
- Parcel Number: U-25-27-17-001-000000-17380.0
- Style: Ranch
- View: Trees/Woods, Water
- Zoning Code: ASC-1
Similar Properties
Nearby Subdivisions
00000
Arbor Lakes
Arbor Lakes Ph 2
Arbor Lakes Ph 4
Ashley Lakes Ph 01
Ashley Lakes Ph 2a B2b4 C
Ashley Lakes Ph 2c
Asturia Ph 4
Asturia Ph 5
Belle Meade
Canterbury
Canterbury Village
Canterbury Village First Add
Canterbury Village Third Add
Canterbury Woods
Citrus Green Ph 2
Citrus Park Place
Copeland Creek
Cypress Lake Estates
Echo Lake Estates Ph 1
Estates Of Lake Alice
Farmington
Grey Hawk At Lake Polo
Grey Hawk At Lake Polo Ph 02
Hammock Woods
Hidden Lake Platted Subdivisio
Innfields Sub
Ivy Lake Estates
Ivy Lake Estates Parcel Two
Keystone Community
Keystone Crossings
Keystone Grove Lakes
Keystone Meadow Ii
Keystone Park
Keystone Park Colony Land Co
Keystone Park Colony Sub
Lake Julia
Lakeside Point
Lindawoods Sub
Montreux Ph Iii
Nine Eagles
Northton Groves Sub
Not Applicable
Not On List
Parker Pointe Ph 01
Parker Pointe Ph 02a
Prestwick At The Eagles Trct1
South Branch Preserve
South Branch Preserve 1
South Branch Preserve Ph 2a
South Branch Preserve Ph 4a 4
St Andrews At The Eagles Un 1
St Andrews At The Eagles Un 2
Starkey Ranch
Starkey Ranch Whitfield Prese
Starkey Ranch Parcel B1
Starkey Ranch Ph 1 Prcl F
Starkey Ranch Ph 2 Pcls 8 9
Starkey Ranch Ph 3 Prcl F
Starkey Ranch Prcl 7
Starkey Ranch Prcl 81
Starkey Ranch Prcl A
Starkey Ranch Prcl B2
Starkey Ranch Prcl C1
Starkey Ranch Village 1 Ph 15
Starkey Ranch Village 1 Ph 2a
Starkey Ranch Village 1 Ph 2b
Starkey Ranch Village 1 Ph 3
Starkey Ranch Village 1 Ph 4a4
Starkey Ranch Village 2 Ph 1a
Starkey Ranch Village 2 Ph 1b1
Starkey Ranch Village 2 Ph 1b2
Starkey Ranch Village 2 Ph 2a
Starkey Ranch Village 2 Ph 2b
Starkey Ranch Vlg 2 Ph 2b
Stillwater Ph 1
Tarramor Ph 1
Tarramor Ph 2
The Preserve At South Branch C
Unplatted
Victoria Lakes
Watercrest
Watercrest Ph 1
Windsor Park At The Eaglesfi
Woodham Farms
Wyndham Lakes Ph 04
Wyndham Lakes Ph 4



