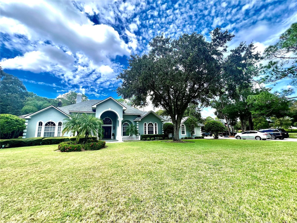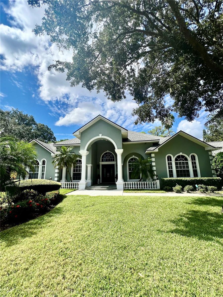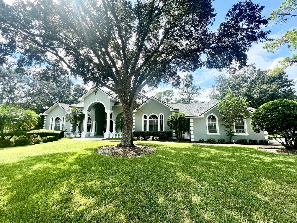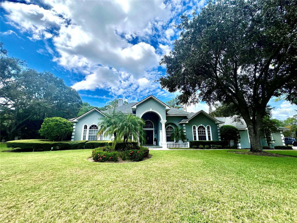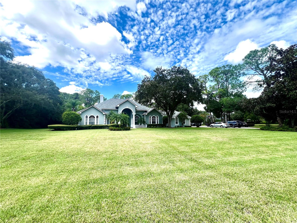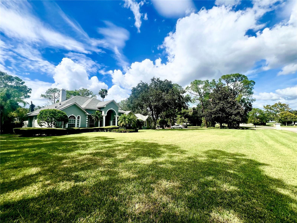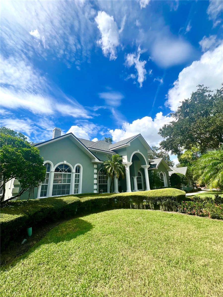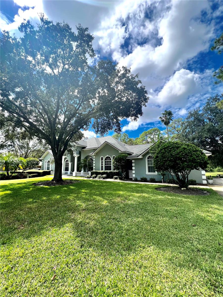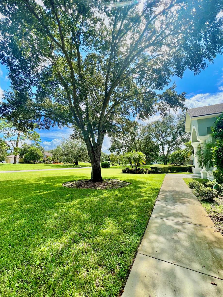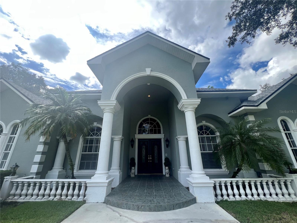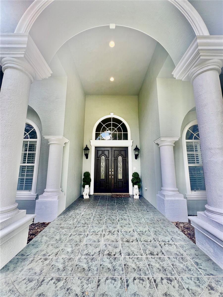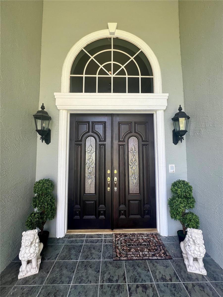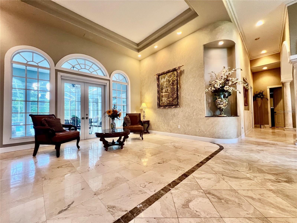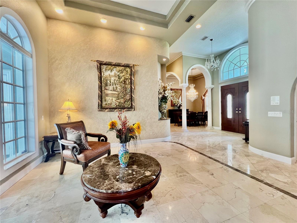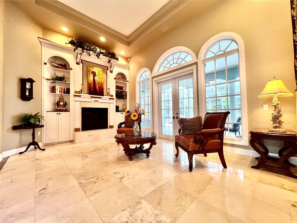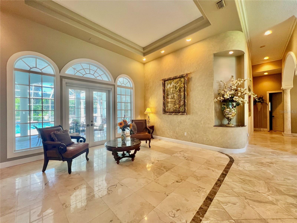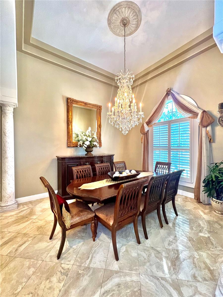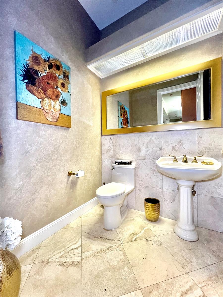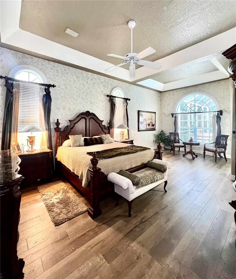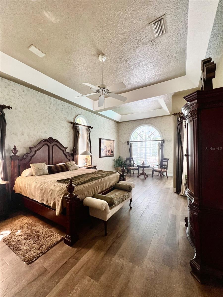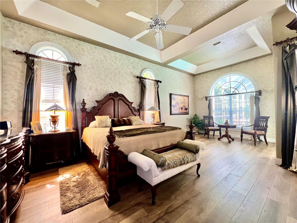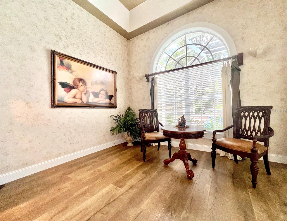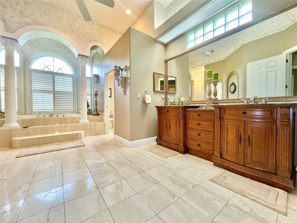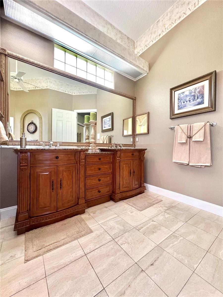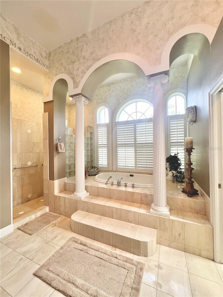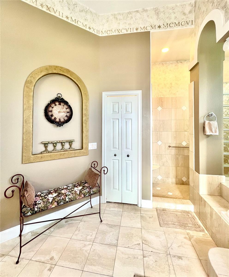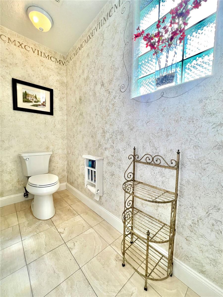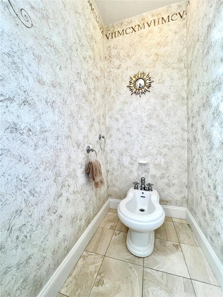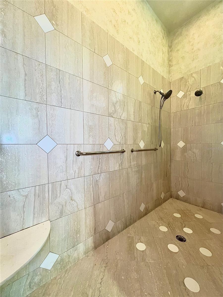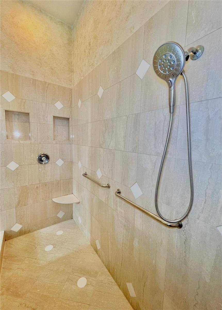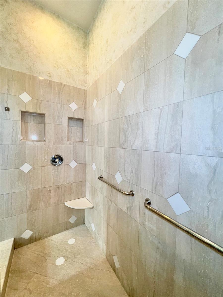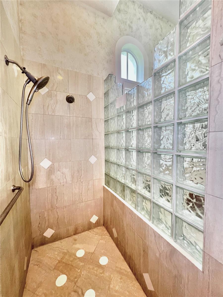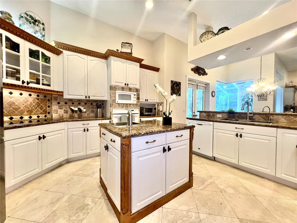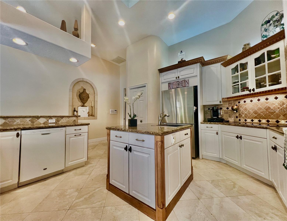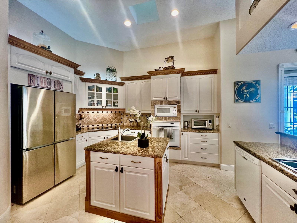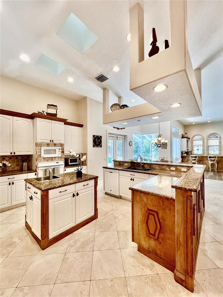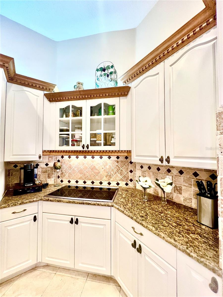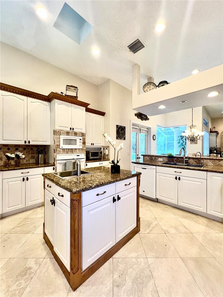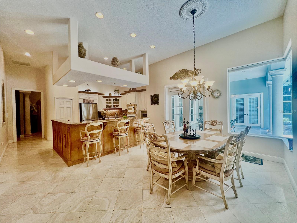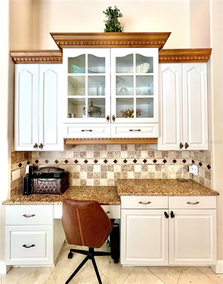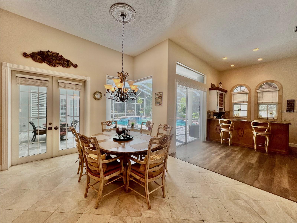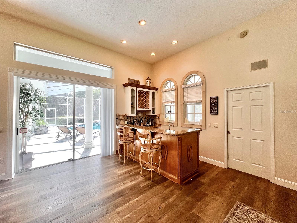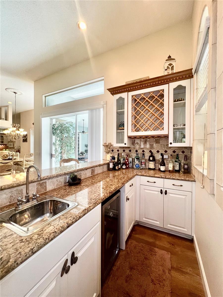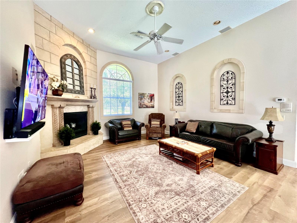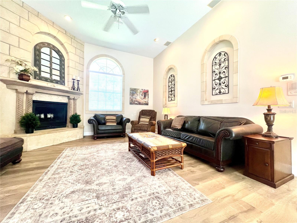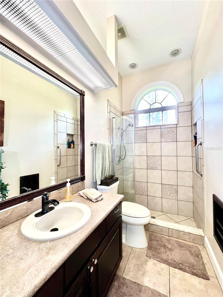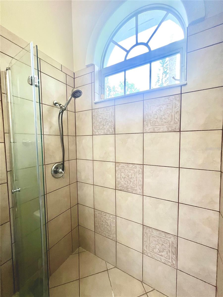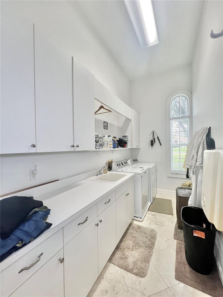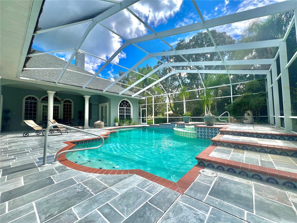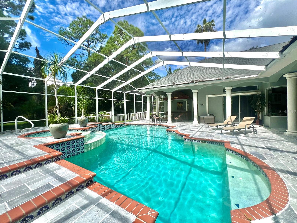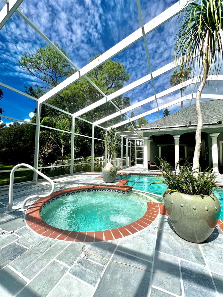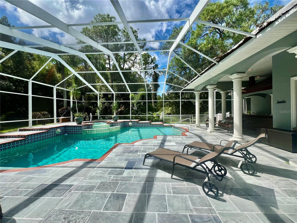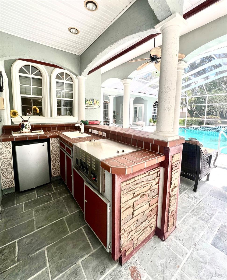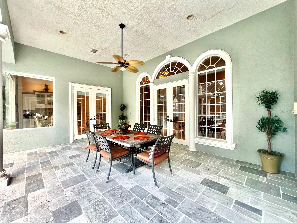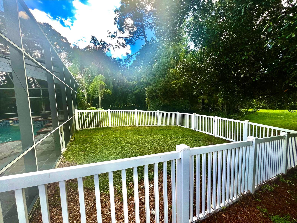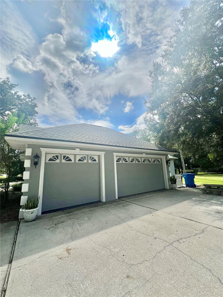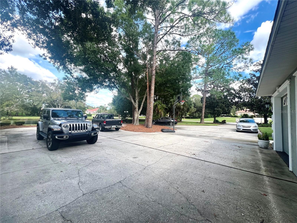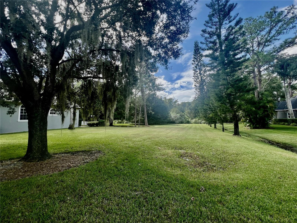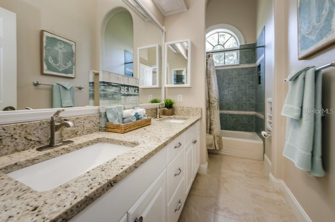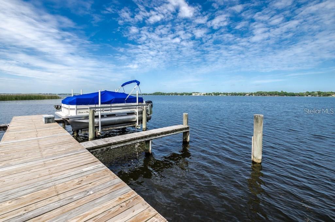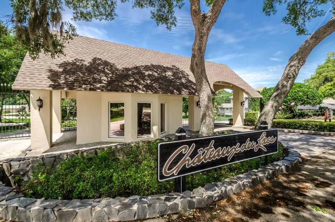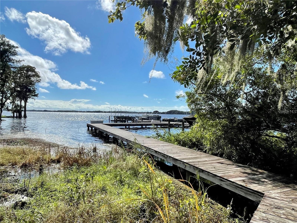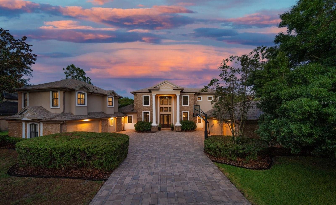Submit an Offer Now!
168 Rue Des Chateaux, TARPON SPRINGS, FL 34688
Property Photos
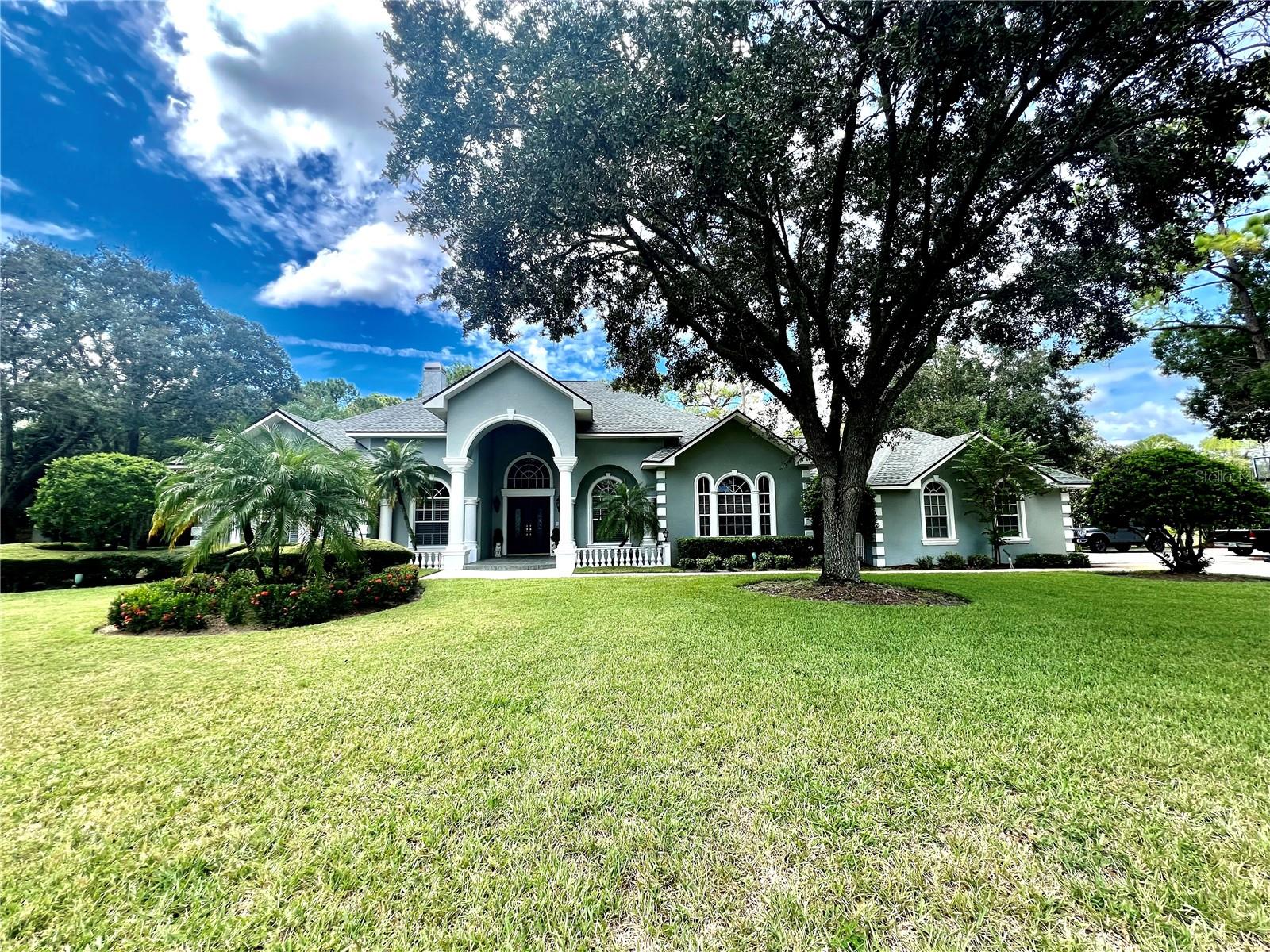
Priced at Only: $1,575,000
For more Information Call:
(352) 279-4408
Address: 168 Rue Des Chateaux, TARPON SPRINGS, FL 34688
Property Location and Similar Properties
- MLS#: TB8313483 ( Residential )
- Street Address: 168 Rue Des Chateaux
- Viewed: 15
- Price: $1,575,000
- Price sqft: $273
- Waterfront: No
- Year Built: 1996
- Bldg sqft: 5760
- Bedrooms: 5
- Total Baths: 4
- Full Baths: 3
- 1/2 Baths: 1
- Garage / Parking Spaces: 3
- Days On Market: 58
- Acreage: 1.64 acres
- Additional Information
- Geolocation: 28.1494 / -82.714
- County: PINELLAS
- City: TARPON SPRINGS
- Zipcode: 34688
- Subdivision: Chateaux Des Lacs
- Elementary School: Brooker Creek
- Middle School: Tarpon Springs
- High School: East Lake
- Provided by: ABI ROAD REALTY LLC
- Contact: Darleen DePoalo
- 727-710-8689
- DMCA Notice
-
DescriptionStunning custom built 5 bedroom + 1 office room or 4 bedrooms plus 2 offices one of them could be used as a gym room, bedroom, etc., 3.5 bathroom luxury residence located in private gated Chateaux Des Lacs community with a boat slip and access to Lake Tarpon. Starting with the expansive 1.64 acre lot leading up to the double door entry and beautiful marble flooring, this home boasts a primary suite with French doors leading to the pool, two walk in closets, and a beautiful luxury spa like bathroom complete with a bidet, gorgeous step up jet tub, and walk in shower. This home has two beautiful functional living room spaces, both with gas fireplaces. There is surround sound throughout the home, and a functioning nutone system. Modern amenities including 3 air conditioning units, new hot water tank, and a new two year old roof. The beautifully architected kitchen is designed for efficiency and elegance including two dishwashers, new fridge, and an easy gas stove installation capability if desired. Plenty of space to roam or entertain with two gas fireplaces for cozy living, outdoor area, and a full bar area complete with a wine fridge and sink. Spacious laundry room with ample storage space and surface area. This home features an outdoor oasis with a heated saltwater pool (8.5 ft deep) and a water spill fall Jacuzzi spa, all within a screened enclosure. A separate dog yard with a doggy door connected to the pool area as well as an underground fence for extra safety for your beloved pets. A covered outdoor kitchen equipped with a gas grill top, sink, and fridge. As well as a large, covered dining area. If you want to get some sun or stay in the shade while being poolside, this home gives you the option for both. This home has a circular driveway for easy entry and exit and offers a great amount of parking space. Addition to that is the oversized 3 car garage with exceptional storage space, offering plenty of room for vehicles and necessities. Plus, take advantage of the nearby private boat dock right down the street for easy access to Lake Tarpon. This meticulously maintained home combines luxury and functionality in a prime Tarpon Springs location! See remarks to schedule a showing!
Payment Calculator
- Principal & Interest -
- Property Tax $
- Home Insurance $
- HOA Fees $
- Monthly -
Features
Building and Construction
- Covered Spaces: 0.00
- Exterior Features: Outdoor Kitchen, Rain Gutters, Sliding Doors
- Flooring: Carpet, Ceramic Tile, Marble, Other
- Living Area: 3951.00
- Other Structures: Outdoor Kitchen
- Roof: Shingle
Land Information
- Lot Features: In County, Street Dead-End, Paved
School Information
- High School: East Lake High-PN
- Middle School: Tarpon Springs Middle-PN
- School Elementary: Brooker Creek Elementary-PN
Garage and Parking
- Garage Spaces: 3.00
- Parking Features: Circular Driveway, Driveway, Garage Faces Rear, Garage Faces Side, Guest, Open, Parking Pad
Eco-Communities
- Pool Features: Gunite, In Ground, Screen Enclosure
- Water Source: Public, Well
Utilities
- Carport Spaces: 0.00
- Cooling: Central Air, Zoned
- Heating: Central
- Pets Allowed: Yes
- Sewer: Public Sewer
- Utilities: BB/HS Internet Available, Cable Connected, Propane, Public, Sprinkler Well
Amenities
- Association Amenities: Security
Finance and Tax Information
- Home Owners Association Fee Includes: Private Road, Security
- Home Owners Association Fee: 485.00
- Net Operating Income: 0.00
- Tax Year: 2023
Other Features
- Appliances: Built-In Oven, Dishwasher, Electric Water Heater, Microwave, Range
- Association Name: Innovative Community Management
- Country: US
- Interior Features: Cathedral Ceiling(s), Ceiling Fans(s), Crown Molding, Dry Bar, Eat-in Kitchen, High Ceilings, Kitchen/Family Room Combo, Primary Bedroom Main Floor, Split Bedroom, Stone Counters, Vaulted Ceiling(s), Walk-In Closet(s), Wet Bar
- Legal Description: CHATEAUX DES LACS LOT 26
- Levels: One
- Area Major: 34688 - Tarpon Springs
- Occupant Type: Owner
- Parcel Number: 09-27-16-14878-000-0260
- Possession: Close of Escrow
- Style: Contemporary
- View: Trees/Woods
- Views: 15
- Zoning Code: RPD-0.5
Similar Properties
Nearby Subdivisions
Chateaux Des Lacs
Crescent Oaks Country Club 3
Crescent Oaks Country Club Cov
Crescent Oaks Country Club Ph
Crescent Oaks Country Club Reg
Cypress Lakes Estates Ph I
Fieldstone Village At Woodfiel
Gnuoy Park
Grey Oaks
Keystone Ph 1
Keystone Ph 2
Keystone Palms Estates
Keystone Ranchettes
Keystone Ridge Estates
Lake Vista
Misty Woods
Moss Branch Acres
None
Oak Hill Acres
Oaklake Village At Woodfield P
Pine Ridge
Private
Riverside
Tampa Tarpon Spgs Land Co
Tarpon Springs
Uninc
Villas At Cypress Runwest
Waterberry Private Land Reserv
Wentworth



