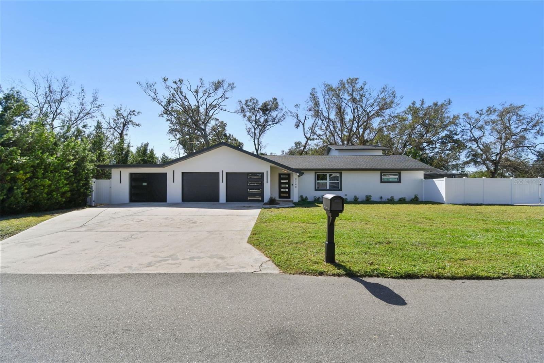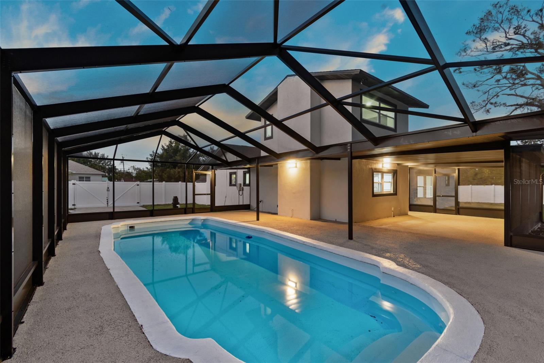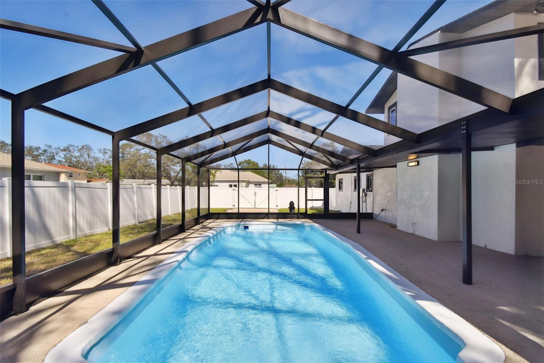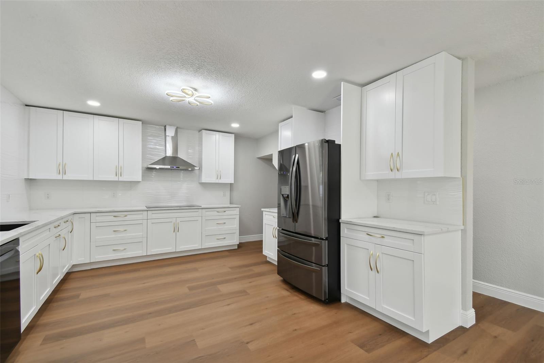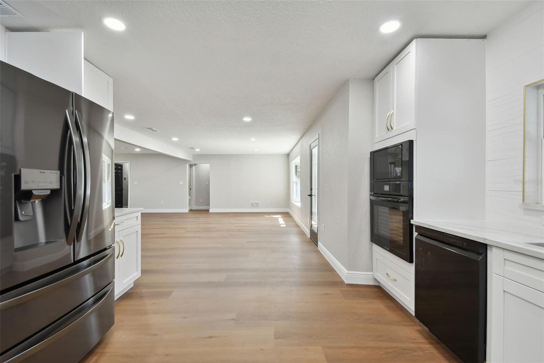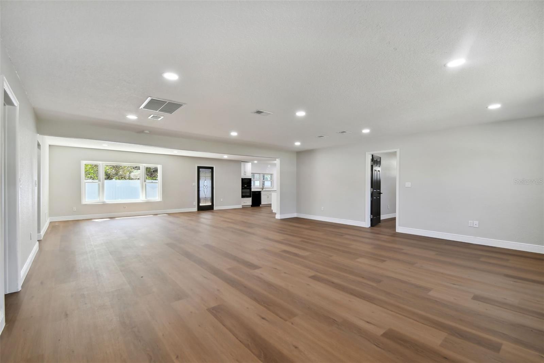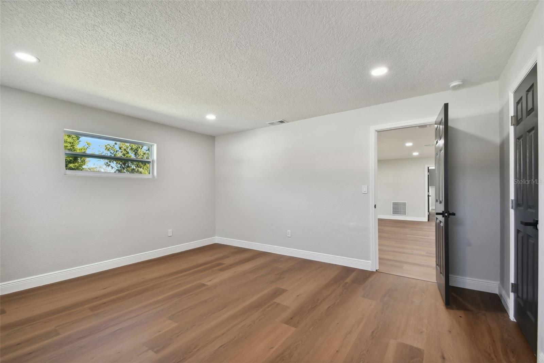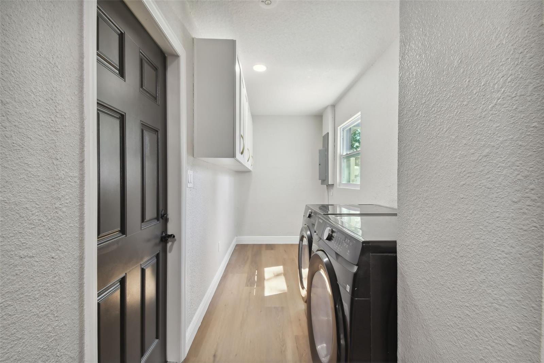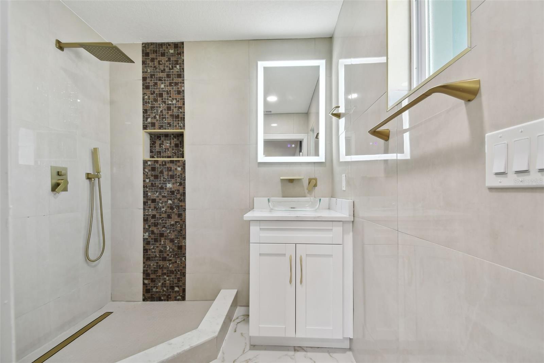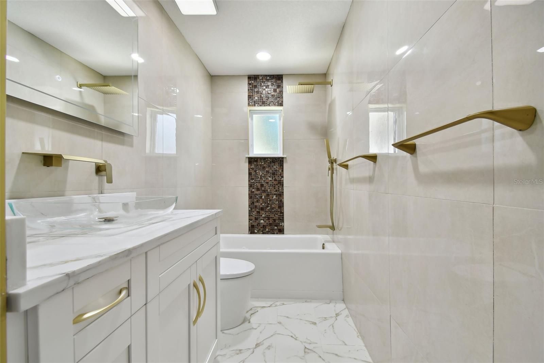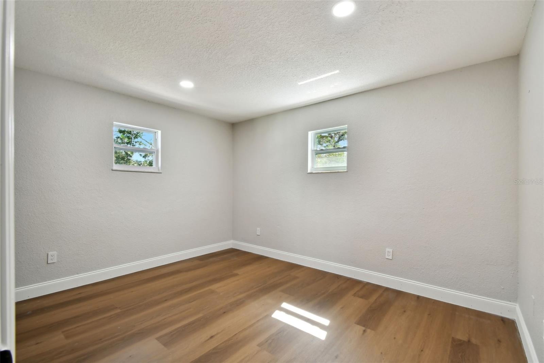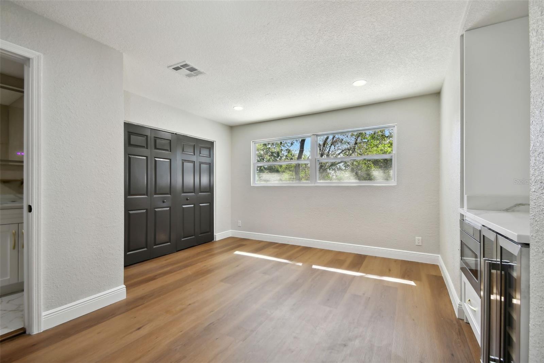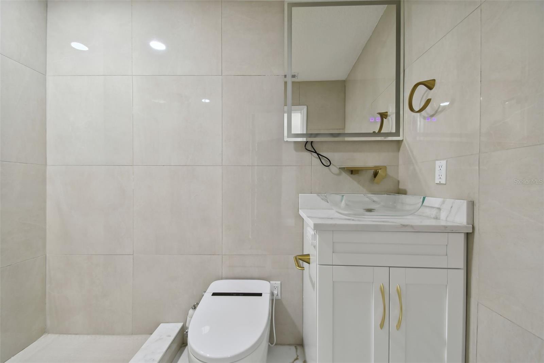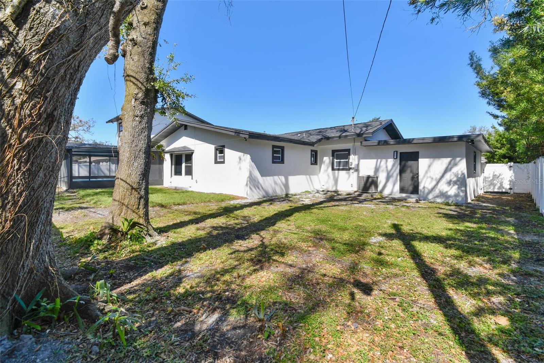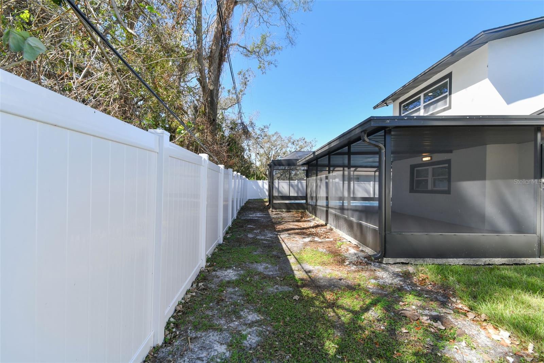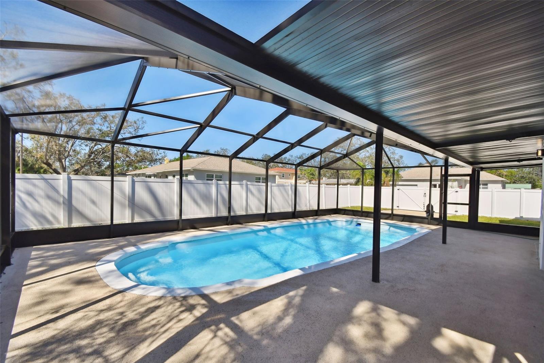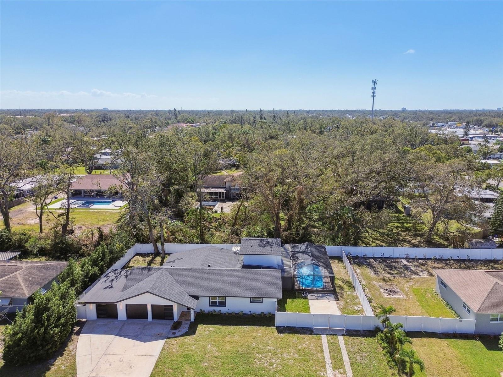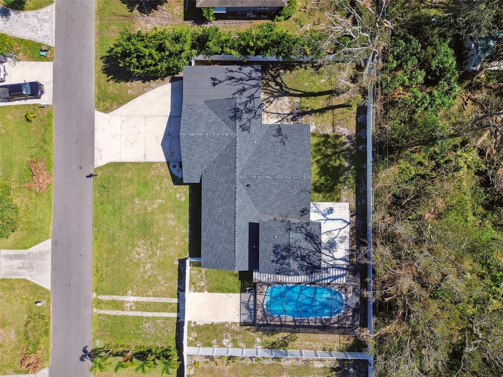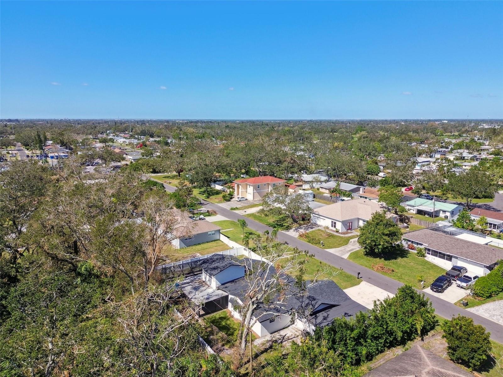Submit an Offer Now!
4740 48th Avenue N, ST PETERSBURG, FL 33714
Property Photos
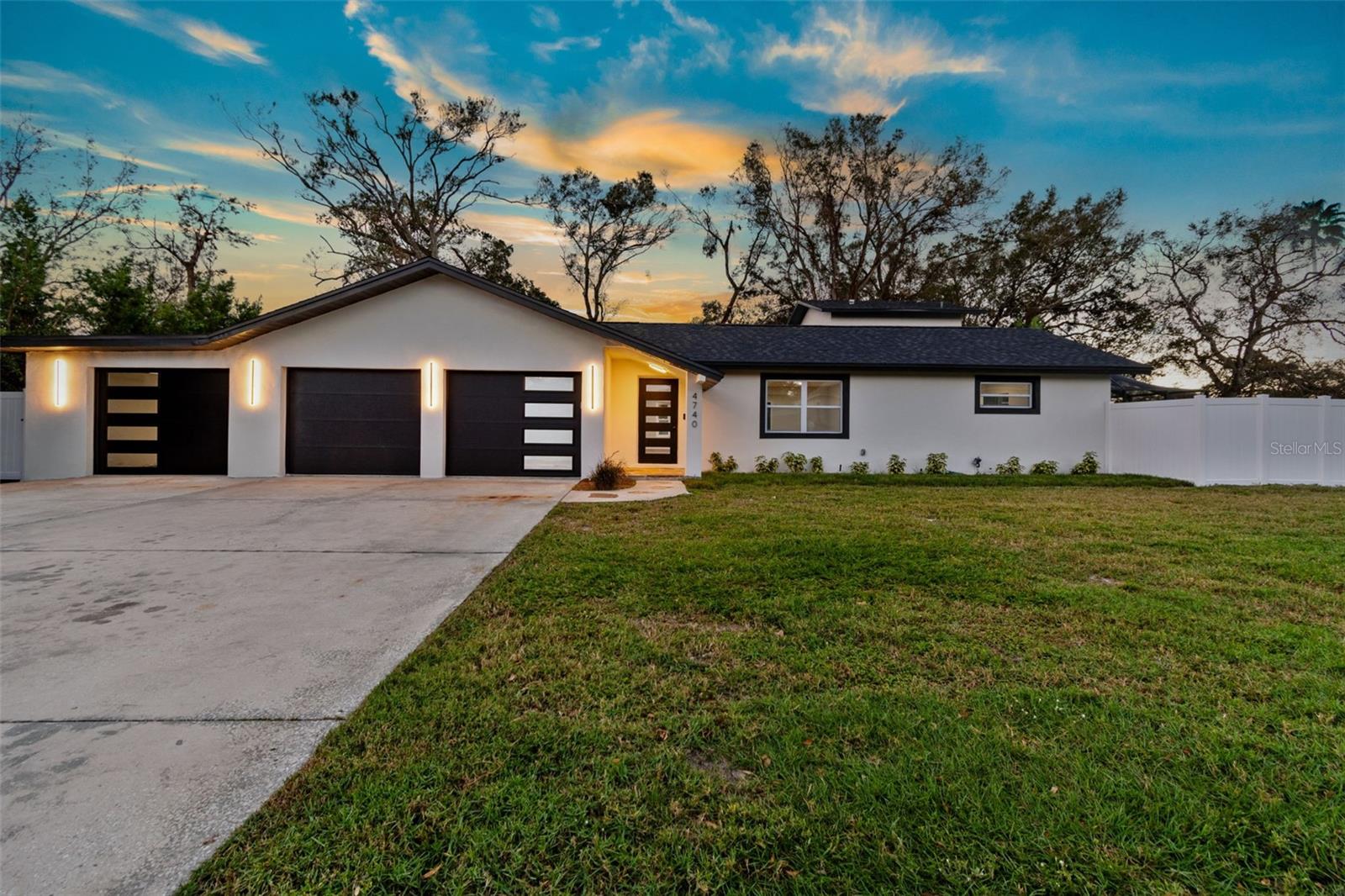
Priced at Only: $689,000
For more Information Call:
(352) 279-4408
Address: 4740 48th Avenue N, ST PETERSBURG, FL 33714
Property Location and Similar Properties
- MLS#: TB8313701 ( Residential )
- Street Address: 4740 48th Avenue N
- Viewed: 4
- Price: $689,000
- Price sqft: $302
- Waterfront: No
- Year Built: 1969
- Bldg sqft: 2279
- Bedrooms: 3
- Total Baths: 3
- Full Baths: 3
- Garage / Parking Spaces: 3
- Days On Market: 34
- Additional Information
- Geolocation: 27.8155 / -82.6977
- County: PINELLAS
- City: ST PETERSBURG
- Zipcode: 33714
- Subdivision: Glen Ridge Heights Add
- Provided by: EXP REALTY LLC
- Contact: Robert Tough
- 888-883-8509
- DMCA Notice
-
DescriptionThis beautifully renovated home offers 3 spacious bedrooms, 3 full bathrooms, and a 3 car garage with brand new doors. The highlight of the property is the fully resurfaced pool, equipped with a brand new filter system. The home boasts numerous upgrades, including a new roof, new AC with some updated ductwork, and new stainless steel kitchen appliances paired with elegant quartz countertops. The kitchen features a range stove with a vent hood, along with a new washer, dryer, and water heater. Electrical updates include a new panel, and the home has been freshly updated with new stucco, drywall, and paint inside and out. Step inside to discover new luxury vinyl flooring throughout the open floor plan, which leads to a massive great room perfect for entertaining. All bathrooms have been fully renovated, featuring tile finishes, quartz countertops, smart toilets, and Bluetooth speaker fans with color changing lights. The plumbing, fixtures, and doors have all been replaced inside and out. Outdoor amenities include a new vinyl privacy fence, RV/boat parking, and a large front and backyard, offering plenty of space for outdoor activities. The home has proven its resilience by withstanding two major hurricanes with no flooding and only minor damage, that has been repaired. The master suite comes complete with an en suite bathroom and walk in closet. One guest bedroom offers a large closet, and the guest bathroom features a relaxing jacuzzi tub. The upstairs bedroom offers versatility with a full bath and kitchenette, perfect for use as a rental or mother in law suite. Dont miss this opportunity to own a fully updated home on a spacious lot with everything you need for comfortable living!
Payment Calculator
- Principal & Interest -
- Property Tax $
- Home Insurance $
- HOA Fees $
- Monthly -
Features
Building and Construction
- Covered Spaces: 0.00
- Exterior Features: Lighting
- Flooring: Luxury Vinyl, Tile
- Living Area: 2252.00
- Roof: Shingle
Garage and Parking
- Garage Spaces: 3.00
- Open Parking Spaces: 0.00
Eco-Communities
- Pool Features: In Ground
- Water Source: Public
Utilities
- Carport Spaces: 0.00
- Cooling: Central Air
- Heating: Central
- Sewer: Public Sewer
- Utilities: Cable Available, Electricity Available
Finance and Tax Information
- Home Owners Association Fee: 0.00
- Insurance Expense: 0.00
- Net Operating Income: 0.00
- Other Expense: 0.00
- Tax Year: 2023
Other Features
- Appliances: Dishwasher, Disposal, Dryer, Range, Range Hood, Refrigerator, Washer, Wine Refrigerator
- Country: US
- Interior Features: Primary Bedroom Main Floor
- Legal Description: GLEN RIDGE HEIGHTS ADD LOT 5 LESS W 40FT THEREOF & ALL OF LOT 6
- Levels: Two
- Area Major: 33714 - St Pete
- Occupant Type: Vacant
- Parcel Number: 04-31-16-31122-000-0060
- Zoning Code: R-3
Similar Properties



