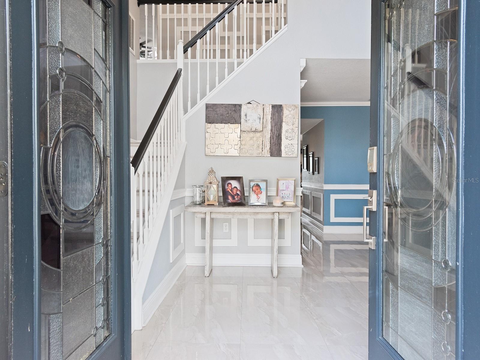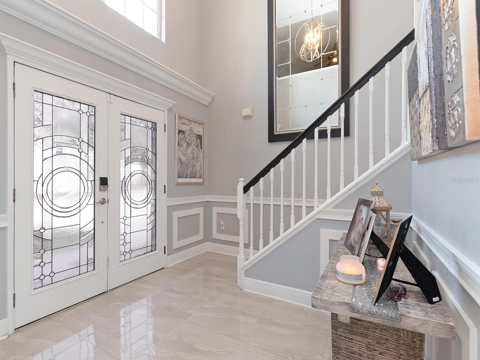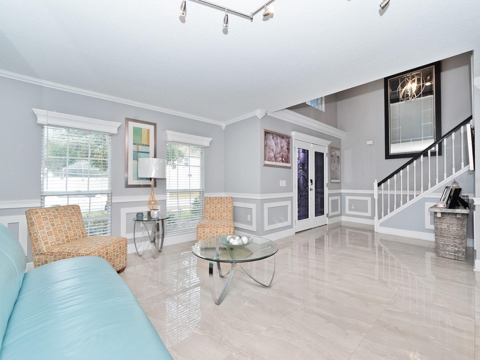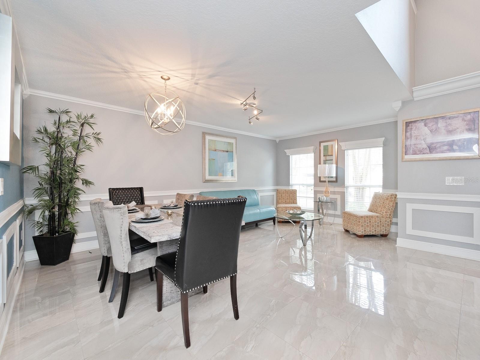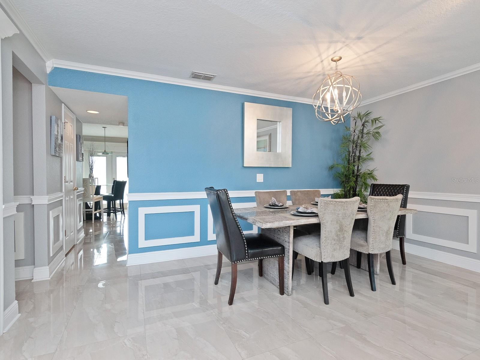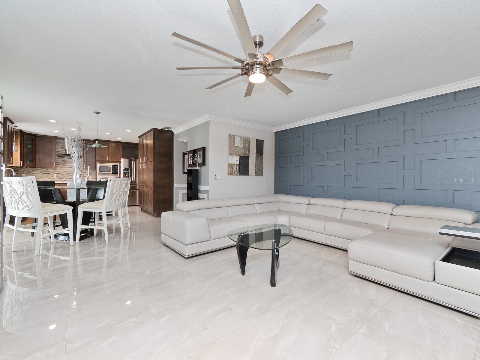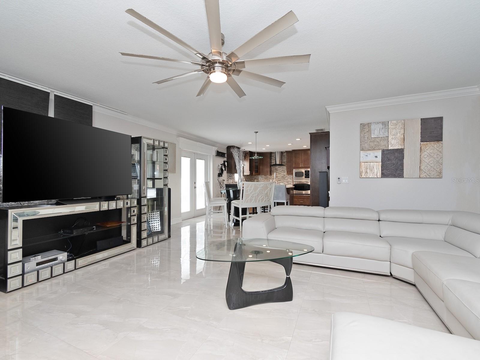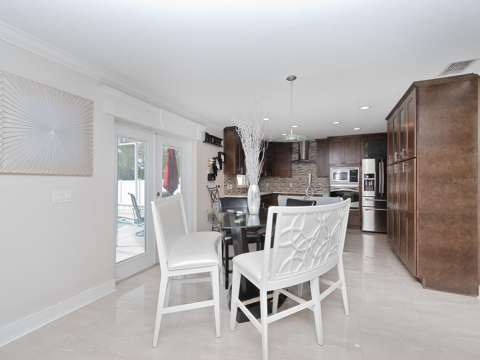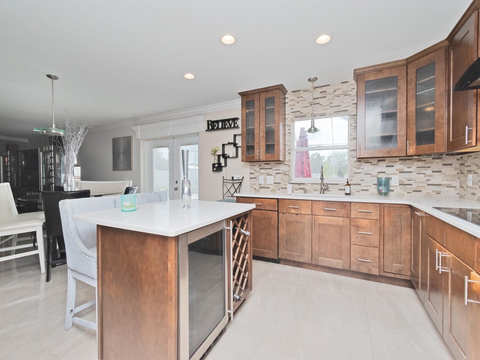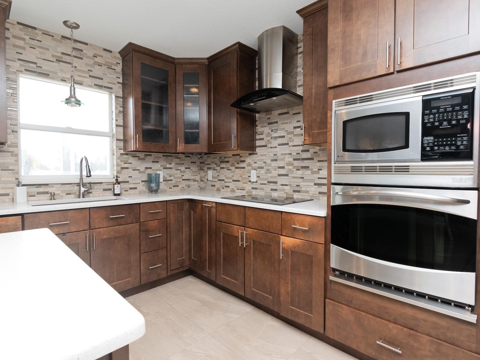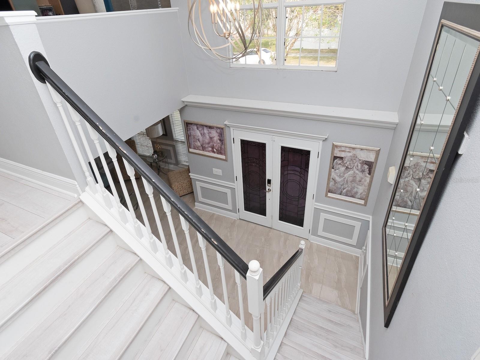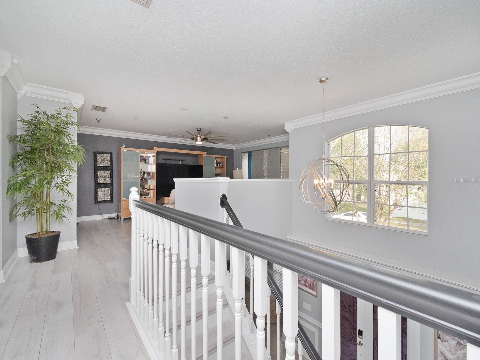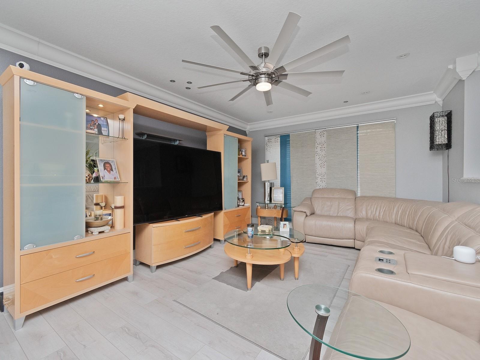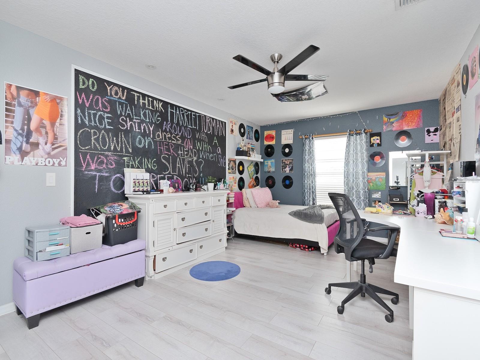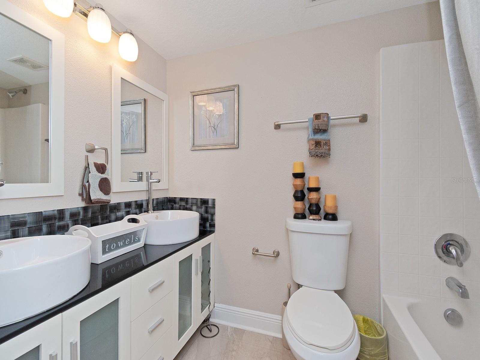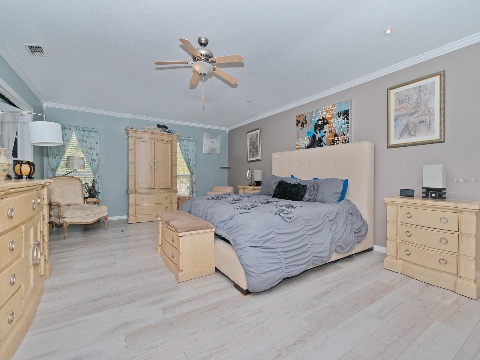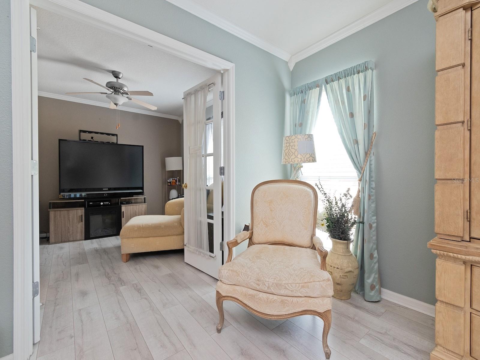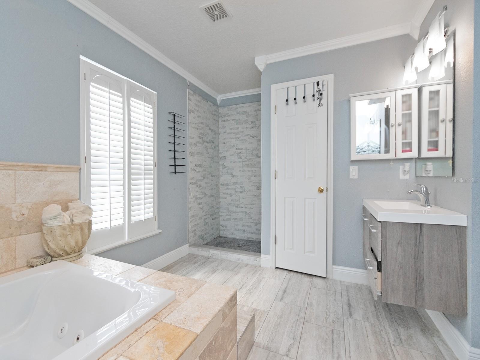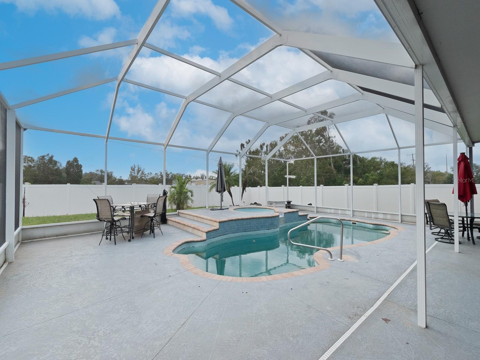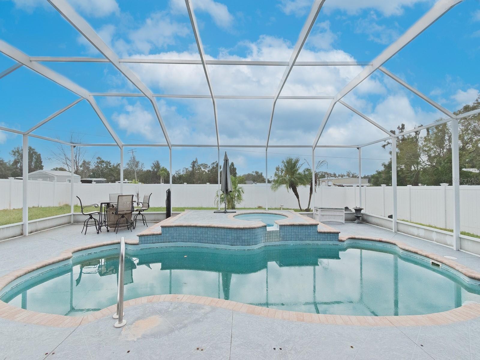Submit an Offer Now!
2115 Valrico Heights Boulevard, VALRICO, FL 33594
Property Photos
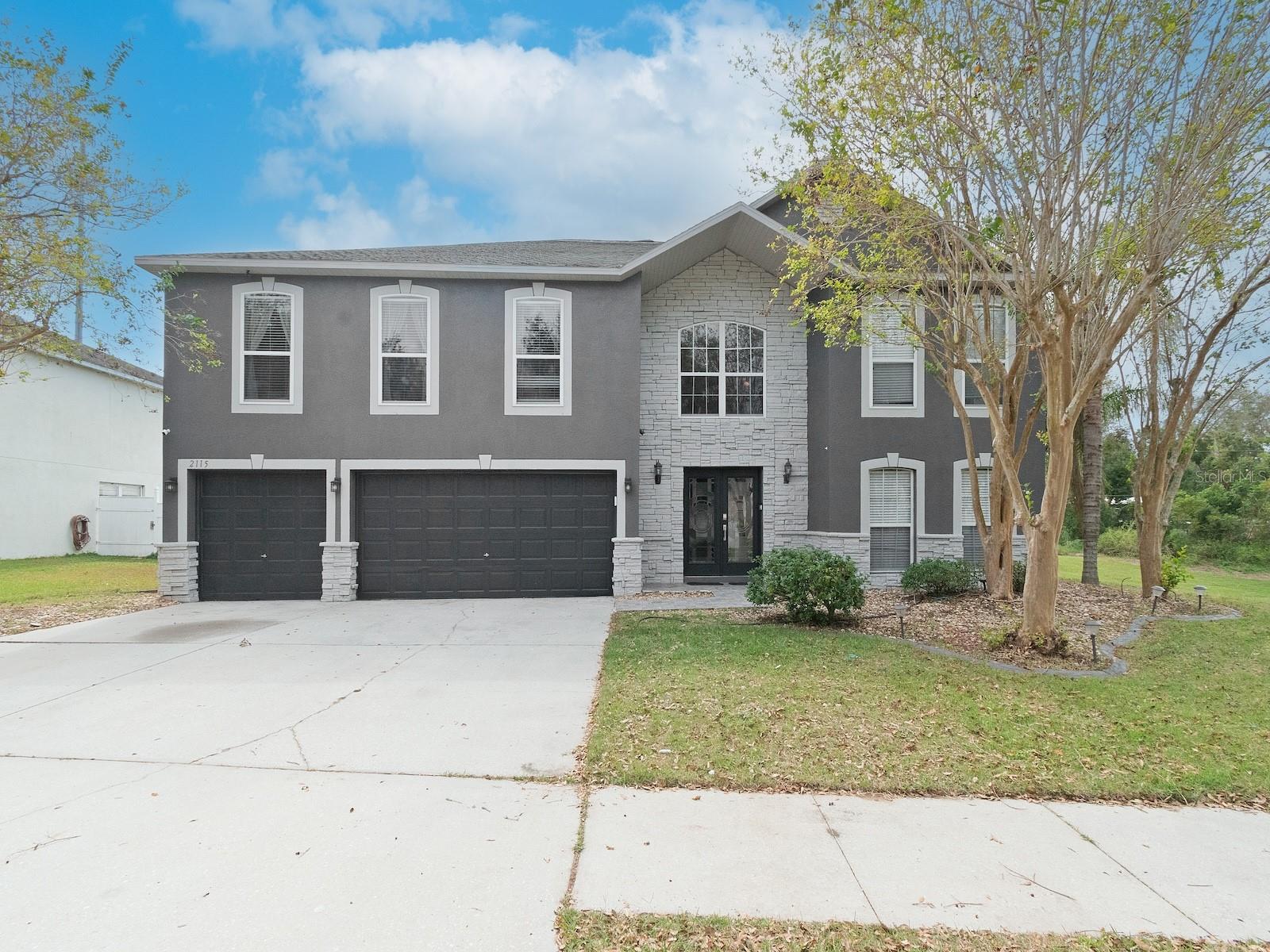
Priced at Only: $600,000
For more Information Call:
(352) 279-4408
Address: 2115 Valrico Heights Boulevard, VALRICO, FL 33594
Property Location and Similar Properties
- MLS#: TB8313943 ( Residential )
- Street Address: 2115 Valrico Heights Boulevard
- Viewed: 20
- Price: $600,000
- Price sqft: $138
- Waterfront: No
- Year Built: 2004
- Bldg sqft: 4346
- Bedrooms: 6
- Total Baths: 5
- Full Baths: 4
- 1/2 Baths: 1
- Garage / Parking Spaces: 3
- Days On Market: 65
- Additional Information
- Geolocation: 27.9491 / -82.2511
- County: HILLSBOROUGH
- City: VALRICO
- Zipcode: 33594
- Subdivision: Valrico Heights Estates
- Elementary School: Valrico HB
- Middle School: Mulrennan HB
- High School: Bloomingdale HB
- Provided by: OLYMPUS EXECUTIVE REALTY TAMPA
- Contact: Lisa Gebreslassie
- 407-832-9691

- DMCA Notice
-
DescriptionWelcome to this exquisite modern home nestled on a spacious corner lot in the heart of Valrico, FL. This 6 bedroom, 4.5 bathroom residence offers both luxury and comfort, with ample space for a large family or those who love to entertain. Featuring contemporary finishes, high ceilings, and an open floor plan, this home is designed for modern living. Key Features: Open Concept Layout: Walk into a grand foyer with an expansive, open floor plan that flows seamlessly from the living room to the dining and kitchen areas. Chefs Kitchen: A gourmet kitchen equipped with high end stainless steel appliances including flat top built in range in the countertop, gourmet vented oven hood, a large center island with a built in wine rack and refrigerator, quartz countertops, custom cabinetry floor to ceiling. Spacious Laundry Room: This home includes a well designed laundry room with built in cabinetry for storage and ample counter space for folding. Conveniently located on the main floor, this room makes laundry day a breeze with washer and dryer hookups and room for organizing household essentials. This laundry area is crafted with functionality in mind, making it both practical and stylish. Luxurious Master Suite: The spacious master bedroom features a private en suite bathroom with a Jacuzzi soaking tub with jets, separate walk in shower, dual floating vanities, and an oversized walk in closet. Private Pool & Outdoor Living: Step outside to a stunning pool area surrounded by a pavered deck, perfect for relaxing or entertaining. A OVER SIZED screened covered lanai provides shaded seating space, making it ideal for Florida summers. Built In Jacuzzi: Adjacent to the pool, enjoy a luxurious built in jacuzzi, seamlessly integrated into the pool deck. This heated spa offers comfortable seating, powerful jets, and LED lighting, providing the perfect spot for relaxation after a long day or entertaining guests. This outdoor setup creates a private retreat, ideal for enjoying year round in the Florida sunshine or cool evenings. These outdoor amenities transform the home into a true sanctuary for relaxation and entertainment. Bonus Rooms & Flexible Spaces: Includes additional flexible living spaces that can serve as a media room, home office, or playroom to suit your needs.Both upstairs and downstairs. Corner Lot: Positioned on a beautiful corner lot with a large yard, well manicured landscaping, and plenty of space for outdoor activities. Modern Finishes: High quality finishes throughout, including Italian marble floors, custom lighting fixtures, and energy efficient windows. Additional Amenities: 3 Car Garage: Ample parking and storage space. PVC Privacy Fence: The entire backyard is enclosed with a durable and low maintenance PVC privacy fence, providing both security and seclusion. This fence offers a clean, modern look that complements the homes exterior, while allowing you to fully enjoy the outdoor space in privacy. With this added feature, the backyard becomes a secure oasis for relaxation, entertaining, and outdoor activities. Proximity to Schools and Amenities: Located near top rated schools, shopping, dining, and recreational facilities. Within miles of golf course community.
Payment Calculator
- Principal & Interest -
- Property Tax $
- Home Insurance $
- HOA Fees $
- Monthly -
Features
Building and Construction
- Covered Spaces: 0.00
- Exterior Features: Irrigation System, Private Mailbox
- Fencing: Vinyl
- Flooring: Ceramic Tile, Hardwood
- Living Area: 3908.00
- Roof: Shingle
Property Information
- Property Condition: Completed
Land Information
- Lot Features: In County
School Information
- High School: Bloomingdale-HB
- Middle School: Mulrennan-HB
- School Elementary: Valrico-HB
Garage and Parking
- Garage Spaces: 3.00
- Open Parking Spaces: 0.00
Eco-Communities
- Pool Features: Deck, Fiberglass, Heated, In Ground, Screen Enclosure, Self Cleaning, Solar Heat
- Water Source: Public
Utilities
- Carport Spaces: 0.00
- Cooling: Central Air
- Heating: Central, Electric
- Pets Allowed: Cats OK, Dogs OK
- Sewer: Private Sewer
- Utilities: Cable Available, Electricity Available, Electricity Connected, Public, Street Lights, Water Connected
Finance and Tax Information
- Home Owners Association Fee: 465.00
- Insurance Expense: 0.00
- Net Operating Income: 0.00
- Other Expense: 0.00
- Tax Year: 2023
Other Features
- Appliances: Convection Oven, Cooktop, Dishwasher, Disposal, Exhaust Fan, Ice Maker, Microwave, Range, Range Hood, Refrigerator, Water Softener, Wine Refrigerator
- Association Name: Valrico Heights
- Country: US
- Furnished: Negotiable
- Interior Features: Ceiling Fans(s), Chair Rail, Crown Molding, Eat-in Kitchen, Kitchen/Family Room Combo, L Dining, Living Room/Dining Room Combo, PrimaryBedroom Upstairs, Solid Wood Cabinets, Stone Counters, Thermostat, Walk-In Closet(s), Window Treatments
- Legal Description: VALRICO HEIGHTS ESTATES LOT 1 BLOCK 3
- Levels: Two
- Area Major: 33594 - Valrico
- Occupant Type: Owner
- Parcel Number: U-19-29-21-68Z-000003-00001.0
- Possession: Close of Escrow
- Views: 20
- Zoning Code: PD
Nearby Subdivisions
Bloomingdale Section Aa Gg Uni
Bonterra
Brandon East Sub
Brandon Valrico Hills Estates
Brandonvalrico Hills Estates
Brentwood Hills Tr A
Brentwood Hills Tr D E
Brentwood Hills Tract B
Brentwood Hills Trct A Un 1
Brentwood Hills Trct B Un 2
Buckhorn Hills
Buckingham
Citrus Wood
Colony South
Copper Ridge
Copper Ridge Tr B1
Copper Ridge Tr B3
Copper Ridge Tr B4
Copper Ridge Tr C
Copper Ridge Tr D
Copper Ridge Tr G1
Crosby Crossings
Crosby Crossings East
Diamond Hill
Diamond Hill Ph 1a
Diamond Hill Ph 1b
Diamond Hill Ph 2
Eaglewood Estates
Highlands Reserve Ph 2
Innergary Point
Kenwood Acres
Lakemont
Meadow Woods Reserve
Oaks At Valrico Ph 2
Parkwood Manor 1st Add
River Hills Country Club Phase
Somerset Tr B
Somerset Tr C
St Cloud Oaks
St Cloud Reserve
Taho Woods
The Willows
Unplatted
Valri Forest Phase 1 And 2
Valri Park Ph 1 2
Valrico Forest
Valrico Heights Estates
Valrico Lake Estates
Valrico Oaks
Valrico Vista
Valterra
Wellington
Windcrest Commons



