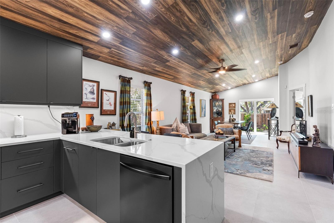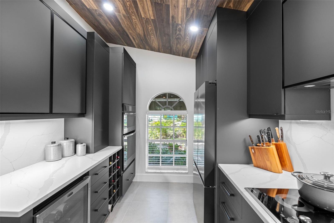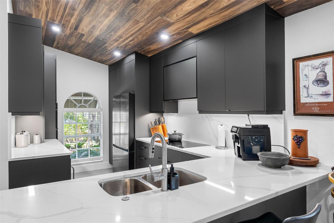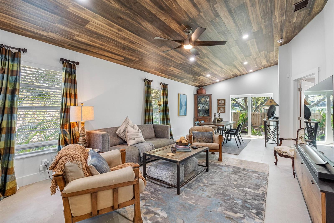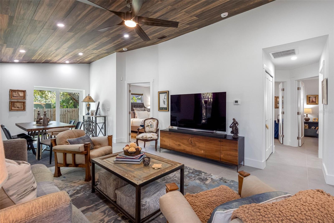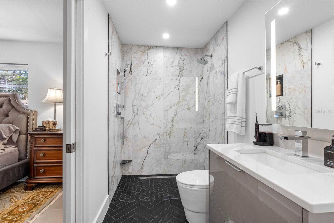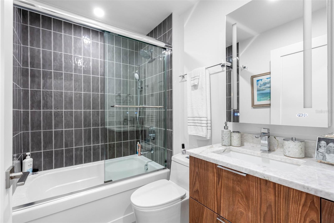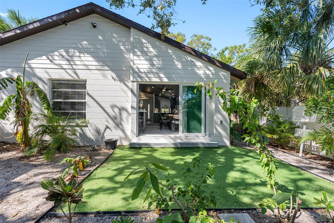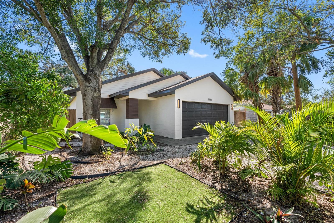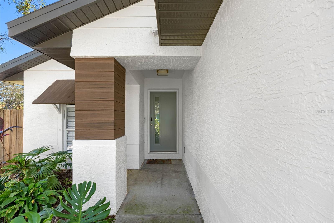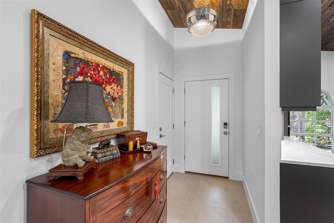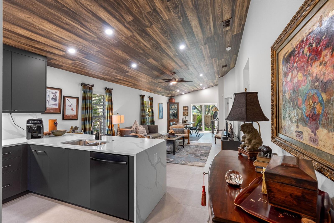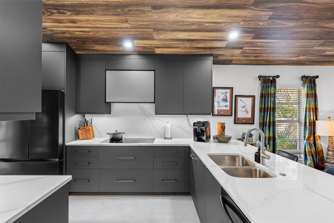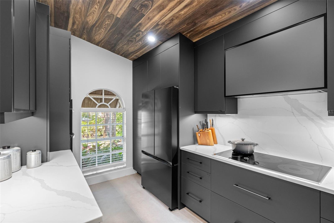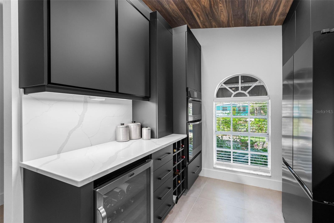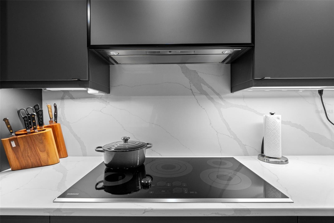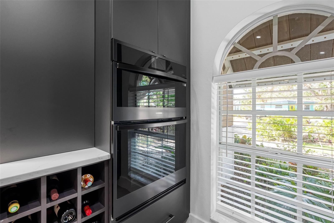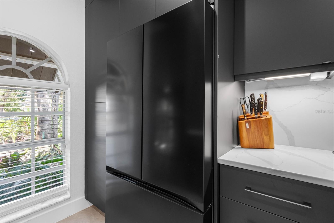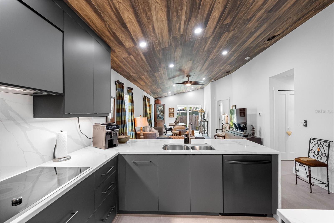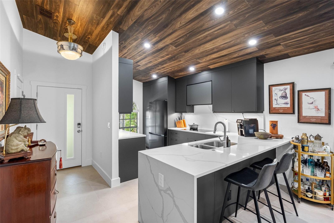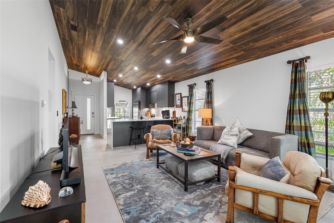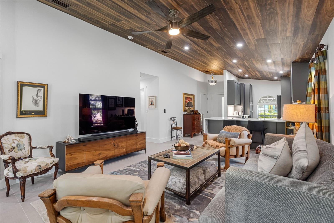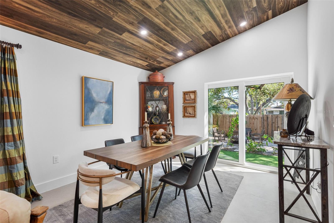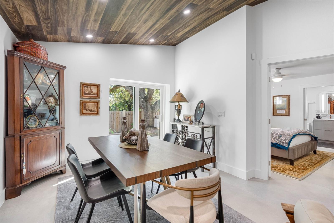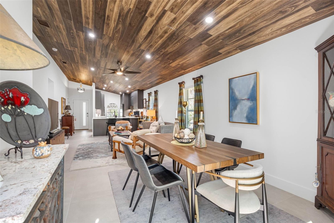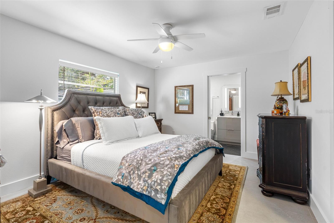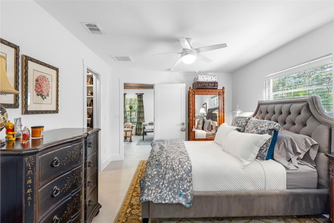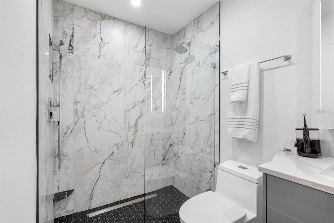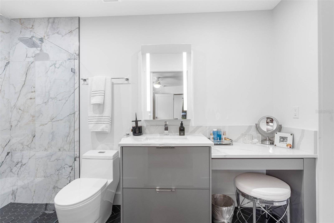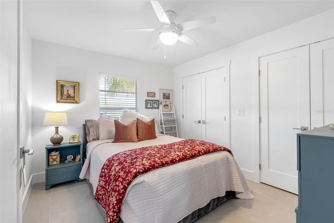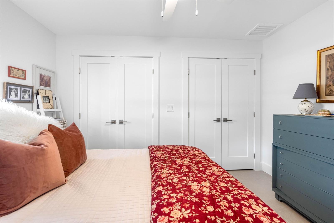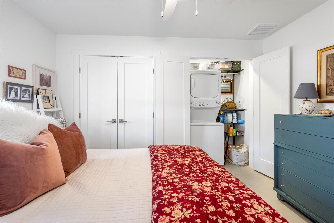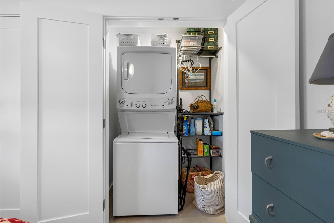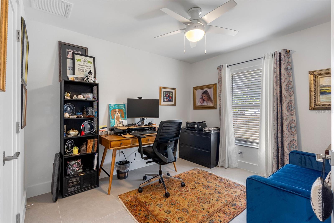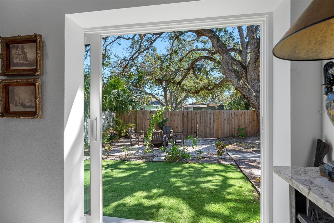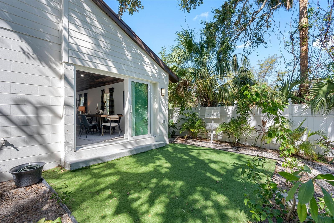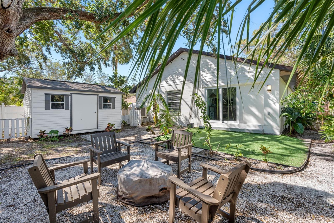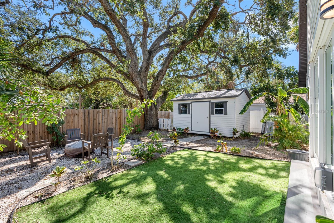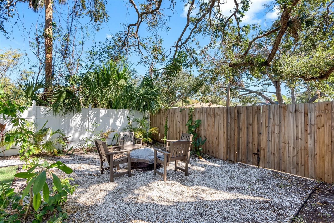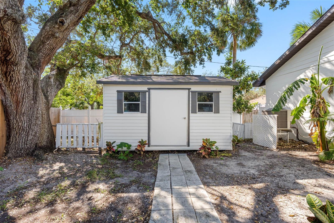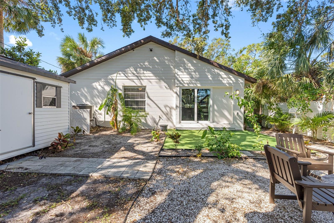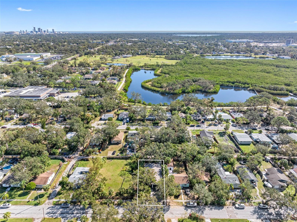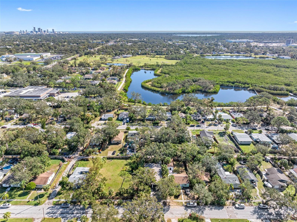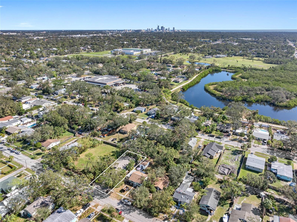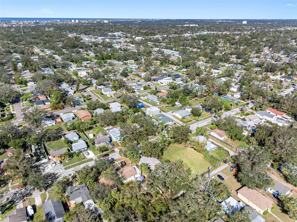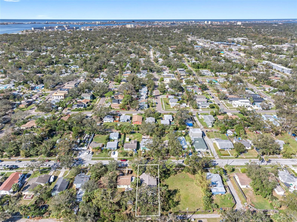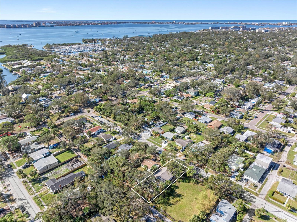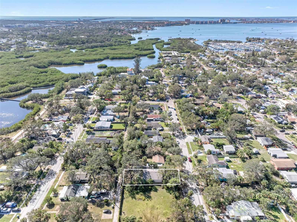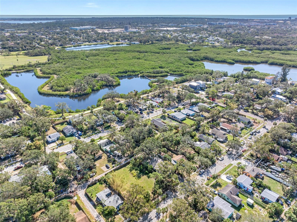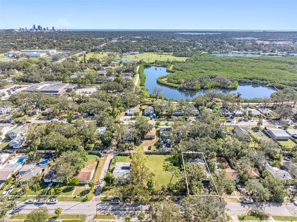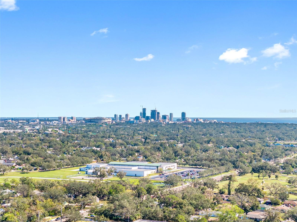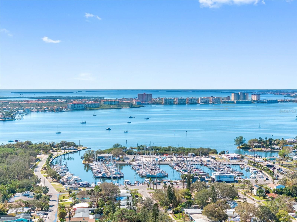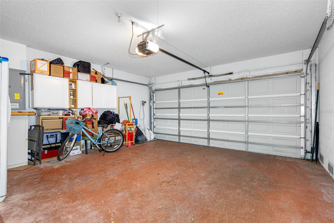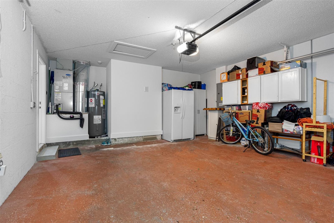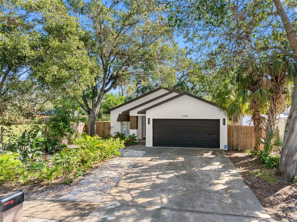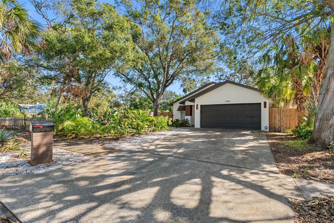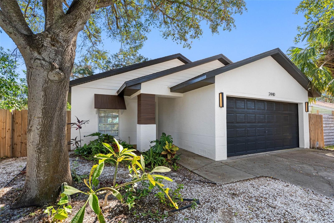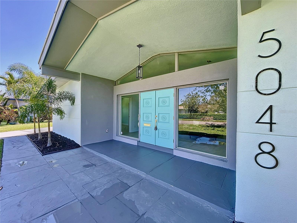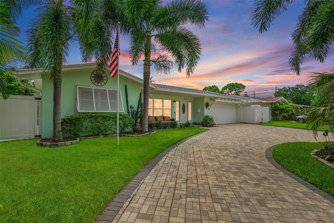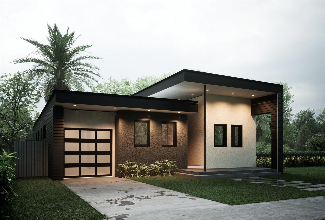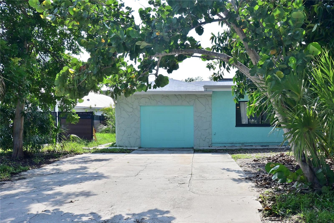Submit an Offer Now!
2440 44th Street S, ST PETERSBURG, FL 33711
Property Photos
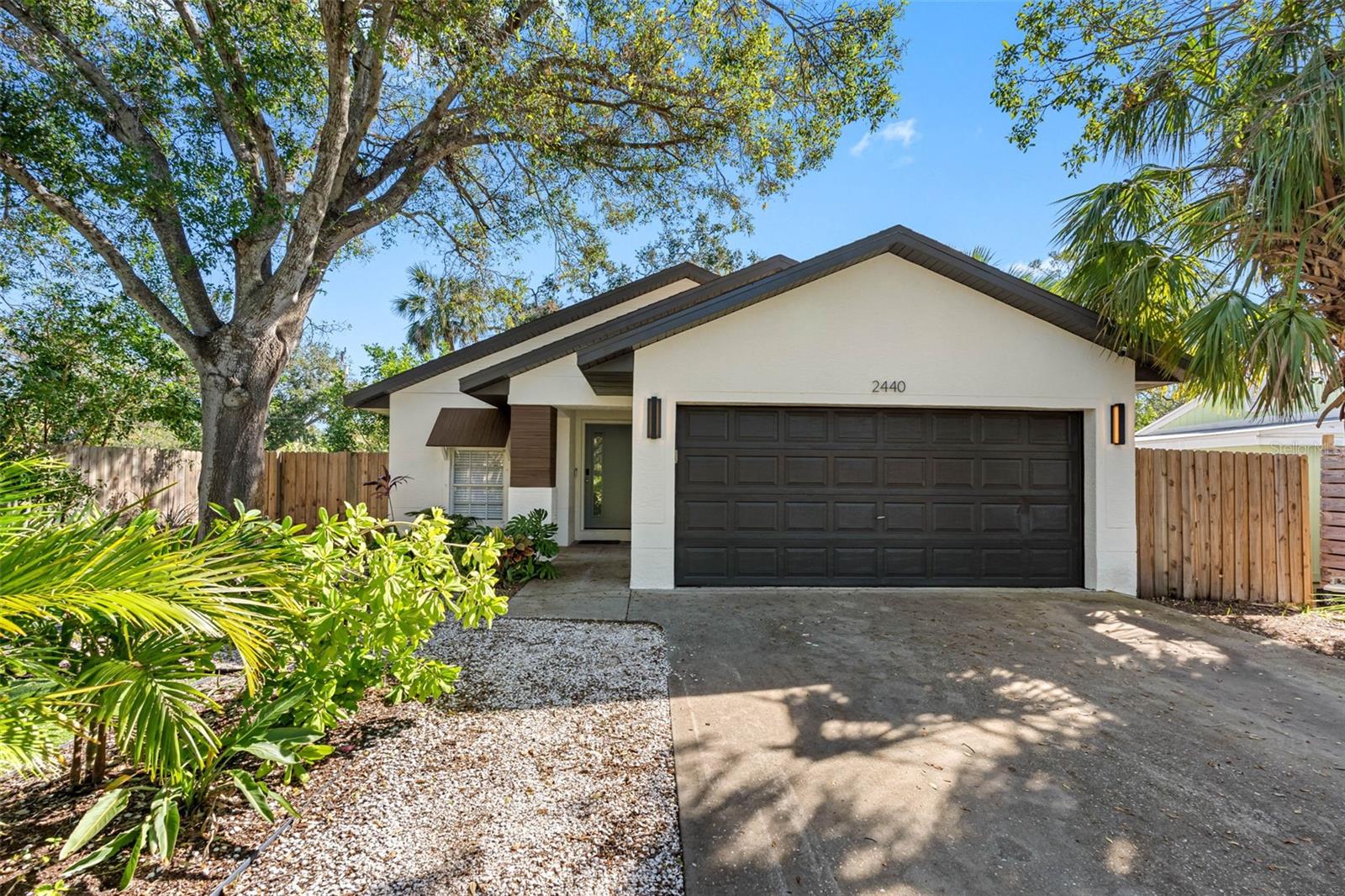
Priced at Only: $695,000
For more Information Call:
(352) 279-4408
Address: 2440 44th Street S, ST PETERSBURG, FL 33711
Property Location and Similar Properties
- MLS#: TB8315036 ( Residential )
- Street Address: 2440 44th Street S
- Viewed: 8
- Price: $695,000
- Price sqft: $412
- Waterfront: No
- Year Built: 2004
- Bldg sqft: 1687
- Bedrooms: 3
- Total Baths: 2
- Full Baths: 2
- Garage / Parking Spaces: 2
- Days On Market: 27
- Additional Information
- Geolocation: 27.746 / -82.6928
- County: PINELLAS
- City: ST PETERSBURG
- Zipcode: 33711
- Subdivision: Brunsondowell Sub 1
- Elementary School: Gulfport Elementary PN
- Middle School: Azalea Middle PN
- High School: Boca Ciega High PN
- Provided by: PREMIER SOTHEBY'S INTL REALTY
- Contact: Aimee Smith
- 727-595-1604
- DMCA Notice
-
DescriptionExperience luxury in every corner of this beautifully remodeled three bedroom, two bath gem! This stunning, fully renovated single family home offers three bedrooms, two baths and unmatched high end finishes throughout. Every inch has been thoughtfully upgraded, from the brand new roof, air conditioner, and water heater, all replaced in late 2023, to modern design touches that elevate the home to a new level of sophistication. In an up and coming neighborhood, this property has been untouched by recent hurricanes, offering unparalleled peace of mind with its quality construction and premium upgrades. A kitchen thats a masterpiece. Step into a kitchen that radiates elegance and practicality. Custom cabinetry is meticulously crafted with specialized storage solutions, including an appliance garage, a dedicated spice rack and wine storage. Quartz countertops extend seamlessly into a stylish waterfall edged backsplash at the peninsula. Outfitted with high end appliances, a microwave and oven combo, and cabinet depth French door refrigerator, this kitchen is luxurious and functional, ideal for the home chef. Baths that redefine style and comfort. Each bath is designed to impress with custom cabinetry, designer tile work and lighted medicine cabinets. High end fixtures and spacious glass enclosures in the primary and guest baths provide a spa like experience in the comfort of your home, marrying function with an elevated sense of style. Exquisite exterior enhancements. The exterior boasts fresh paint, Timbertech accents on the columns, a custom mailbox and a new awning, blending curb appeal with durability. An expanded dining area with hurricane rated retractable sliding doors floods the space with natural light and enhances the open layout. Enjoy a fully fenced yard designed for low maintenance landscaping with additional space for boat or RV storage. Practical luxury throughout. The property includes a two car garage with expertly tuned doors, an indoor laundry room with custom shelving and an expansive 10 by 8 foot shed in the backyard. Every detail has been refined, from new flooring, baseboards and trim to doors, recessed lighting and modernized light switches. With enhanced HVAC venting in every room and a raised air conditioning unit for added protection, this home has been designed for optimized cooling and efficiency. prime location meets spacious living. Just a quick bike ride from downtown Gulfport and 15 minutes to the beaches and downtown St. Pete, this home is a blend of location and outdoor space. With expansive front and backyards, larger than most new builds in the area, theres ample room for your dream outdoor kitchen, pool or screened porch. All upgrades have been fully permitted and meet code, so you can embrace the Gulfport lifestyle with confidence and ease. This exceptional property is ready to welcome you. Experience the Gulfport lifestyle in a home that combines luxury, practicality and peace of mind.
Payment Calculator
- Principal & Interest -
- Property Tax $
- Home Insurance $
- HOA Fees $
- Monthly -
Features
Building and Construction
- Covered Spaces: 0.00
- Exterior Features: Dog Run
- Flooring: Tile
- Living Area: 1250.00
- Roof: Shingle
School Information
- High School: Boca Ciega High-PN
- Middle School: Azalea Middle-PN
- School Elementary: Gulfport Elementary-PN
Garage and Parking
- Garage Spaces: 2.00
- Open Parking Spaces: 0.00
- Parking Features: Alley Access, Boat, Driveway
Eco-Communities
- Water Source: Public
Utilities
- Carport Spaces: 0.00
- Cooling: Central Air
- Heating: Central
- Sewer: Public Sewer
- Utilities: BB/HS Internet Available, Cable Available
Finance and Tax Information
- Home Owners Association Fee: 0.00
- Insurance Expense: 0.00
- Net Operating Income: 0.00
- Other Expense: 0.00
- Tax Year: 2022
Other Features
- Appliances: Cooktop, Dryer, Microwave, Refrigerator, Washer
- Country: US
- Interior Features: Ceiling Fans(s), High Ceilings, Split Bedroom, Walk-In Closet(s)
- Legal Description: BRUNSON-DOWELL SUB NO. 1 LOT 152 (SEE N34-31-16)
- Levels: One
- Area Major: 33711 - St Pete/Gulfport
- Occupant Type: Owner
- Parcel Number: 27-31-16-12474-000-1520
Similar Properties
Nearby Subdivisions



