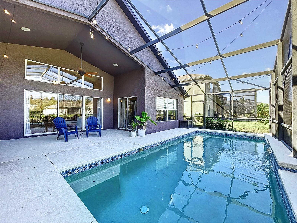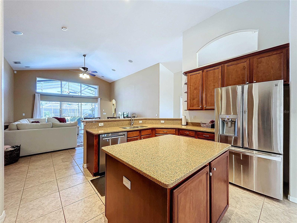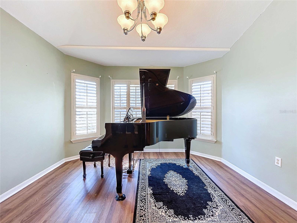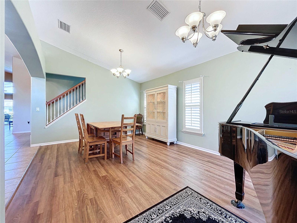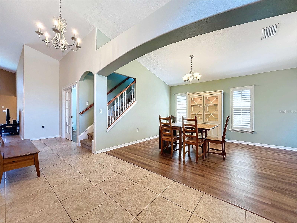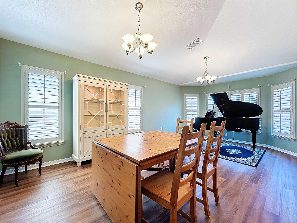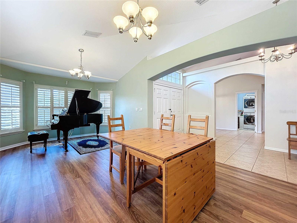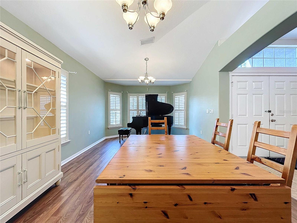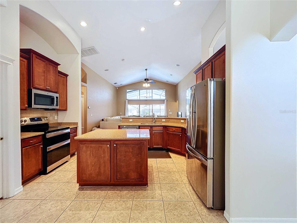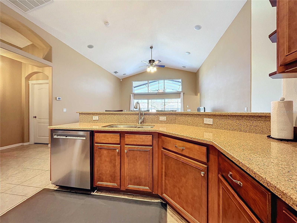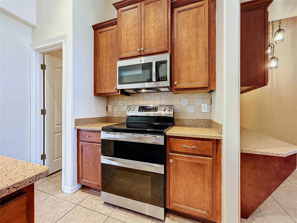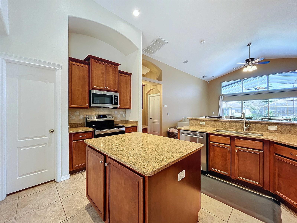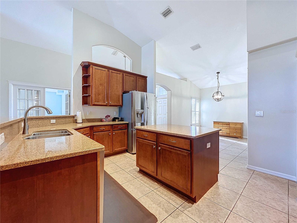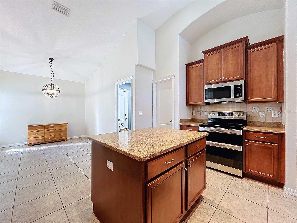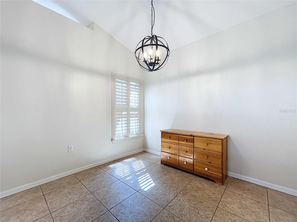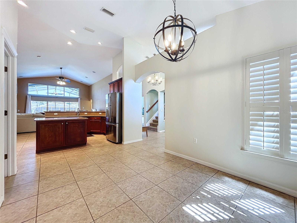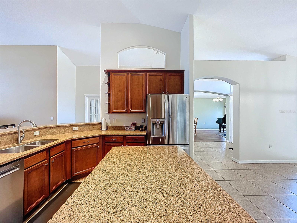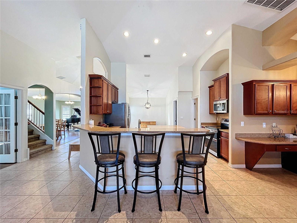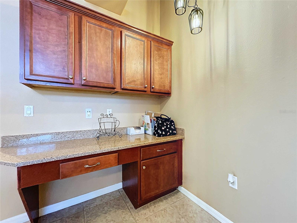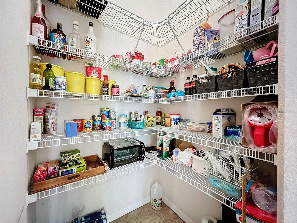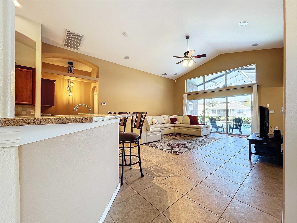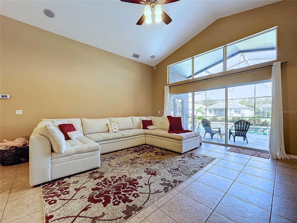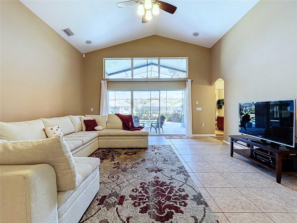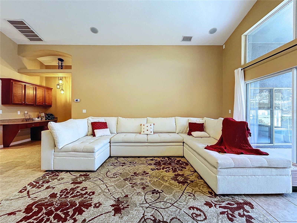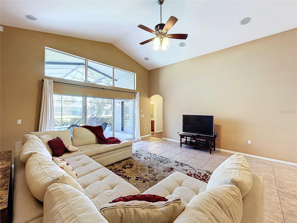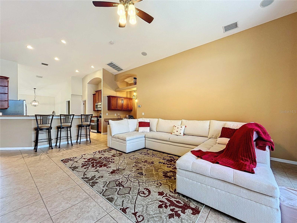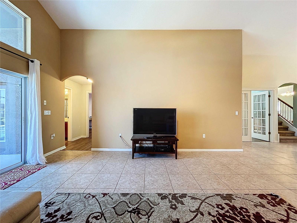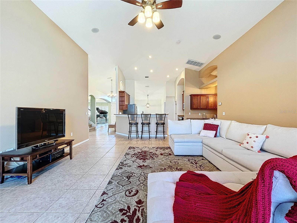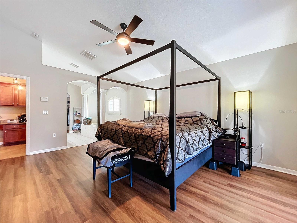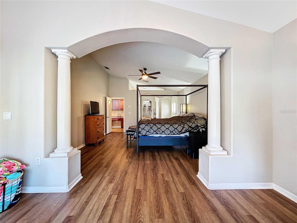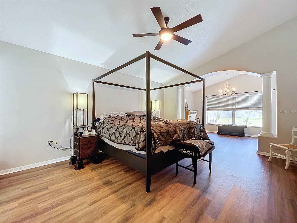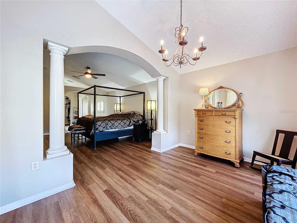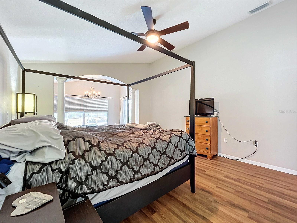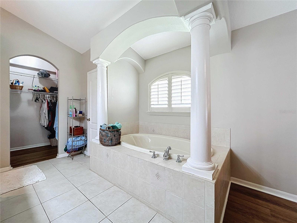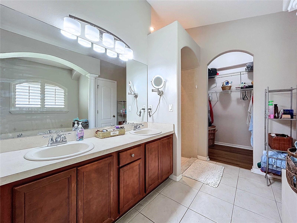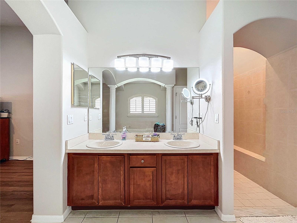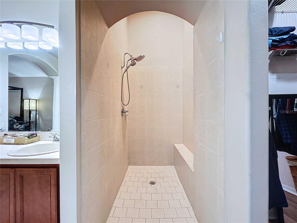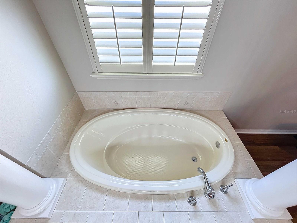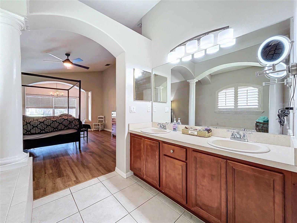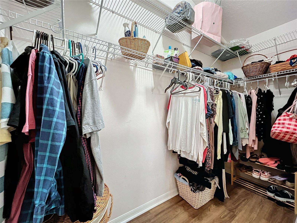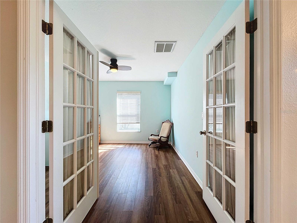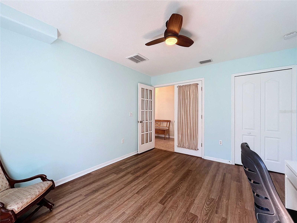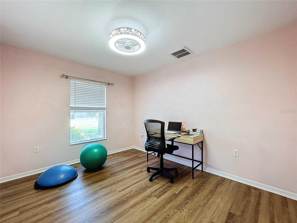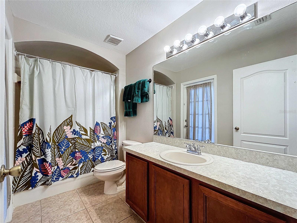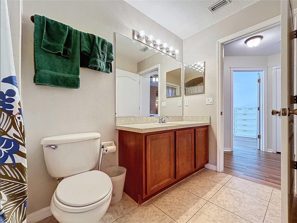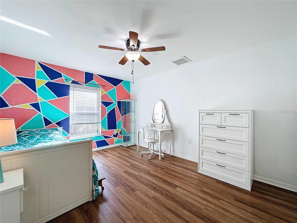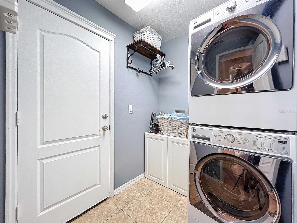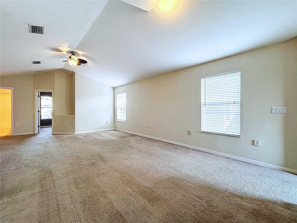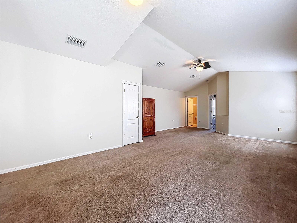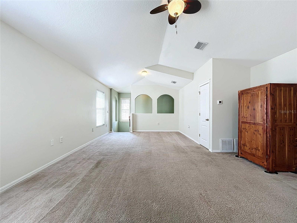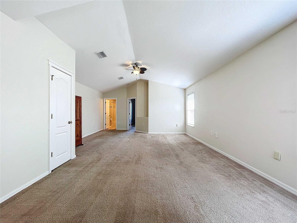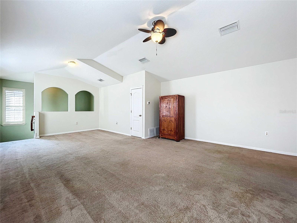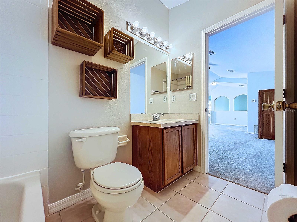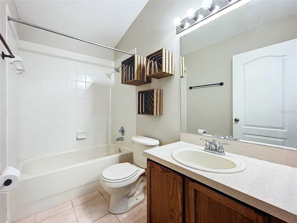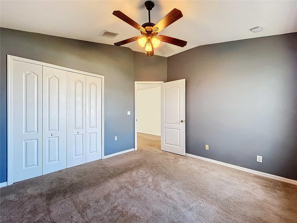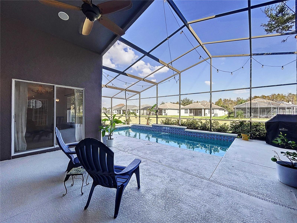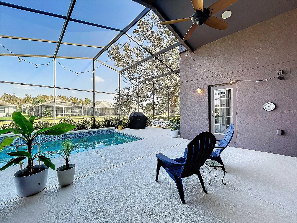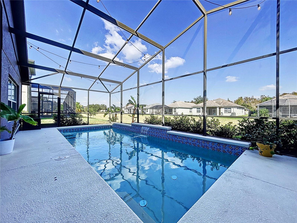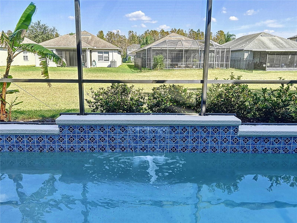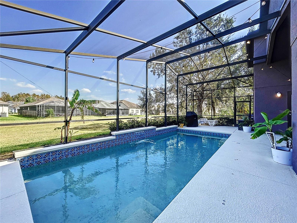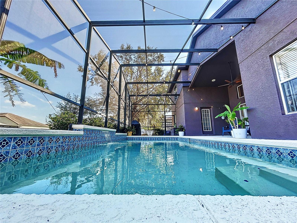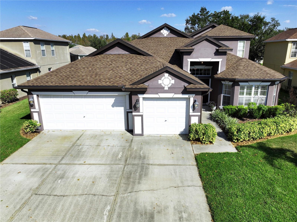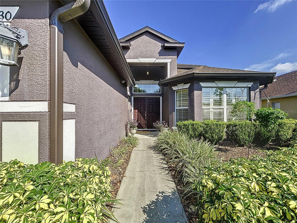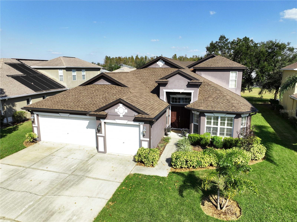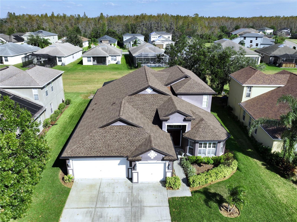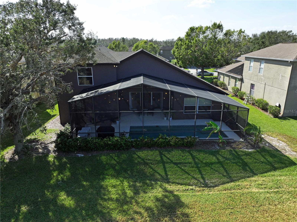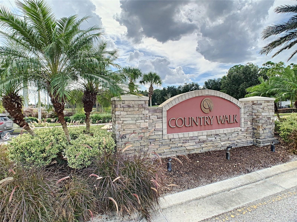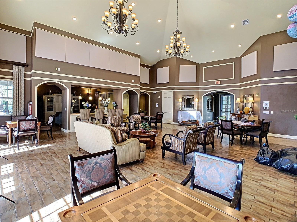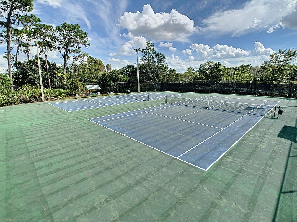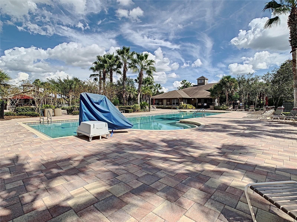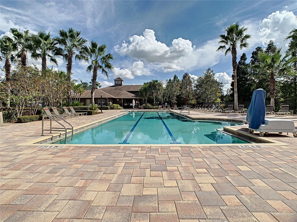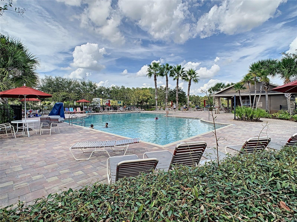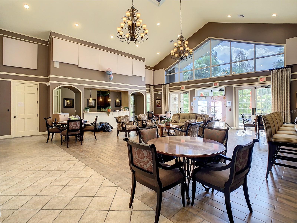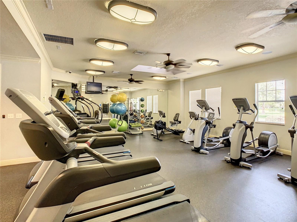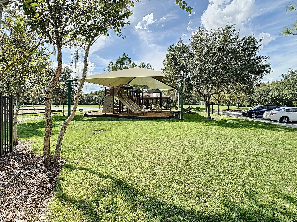Submit an Offer Now!
4630 Pointe O Woods Drive, WESLEY CHAPEL, FL 33543
Property Photos
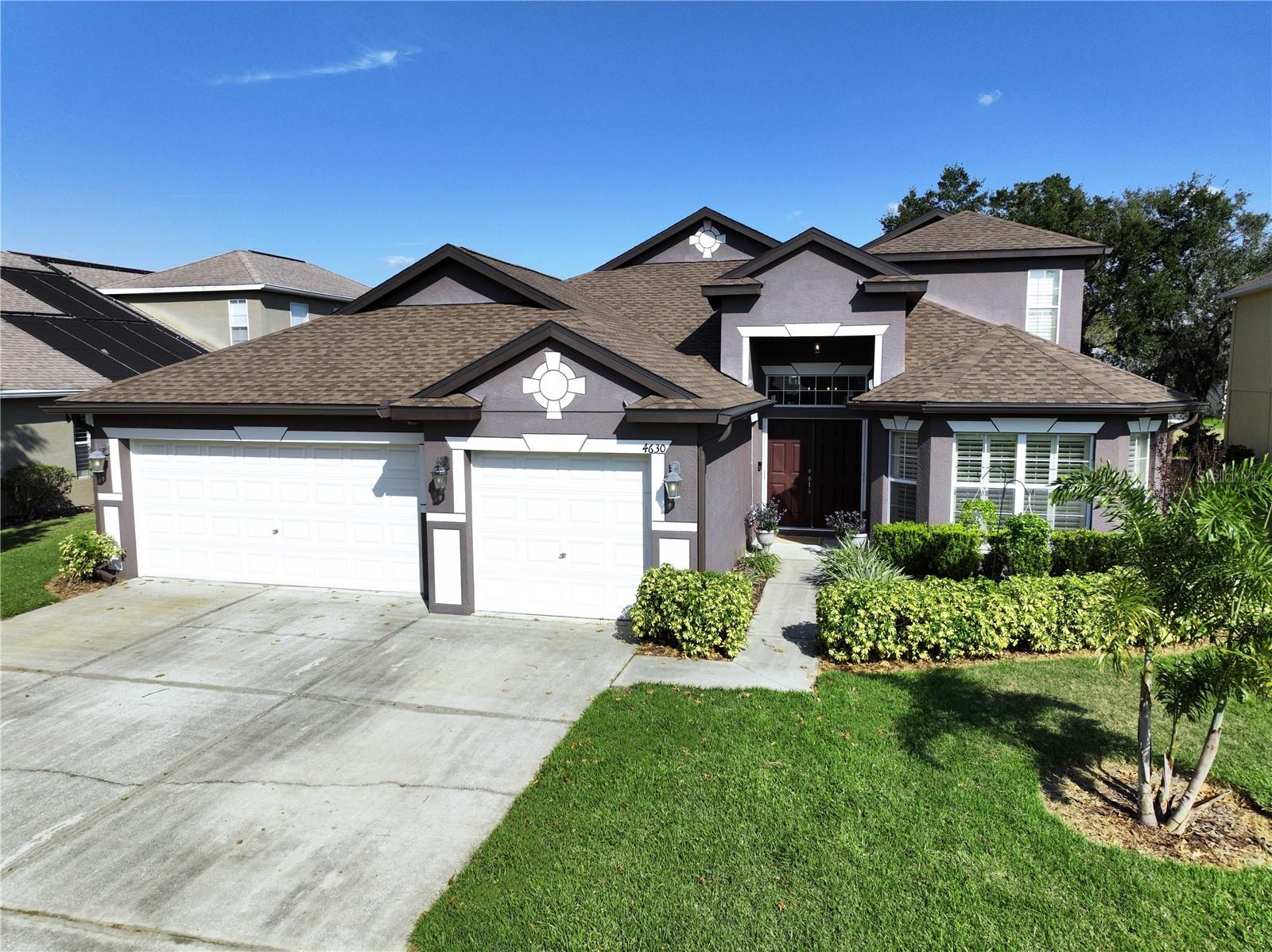
Priced at Only: $615,000
For more Information Call:
(352) 279-4408
Address: 4630 Pointe O Woods Drive, WESLEY CHAPEL, FL 33543
Property Location and Similar Properties
- MLS#: TB8315796 ( Residential )
- Street Address: 4630 Pointe O Woods Drive
- Viewed: 19
- Price: $615,000
- Price sqft: $155
- Waterfront: No
- Year Built: 2006
- Bldg sqft: 3960
- Bedrooms: 5
- Total Baths: 3
- Full Baths: 3
- Garage / Parking Spaces: 6
- Days On Market: 53
- Additional Information
- Geolocation: 28.2244 / -82.3137
- County: PASCO
- City: WESLEY CHAPEL
- Zipcode: 33543
- Subdivision: Country Walk Increment D Ph 01
- Elementary School: Double Branch
- Middle School: Thomas E Weightman
- High School: Wesley Chapel
- Provided by: BHHS FLORIDA PROPERTIES GROUP
- Contact: Steven Appel
- 813-907-8200
- DMCA Notice
-
DescriptionPRICE JUST REDUCED! Welcome to the Kingfisher III floor plan in Country Walk, one of the finest communities in booming Wesley Chapel! The Cardel Homes built 2 story home features 5 bedrooms, 3 full baths, bonus room, sitting room, 3 car garage and a scintillating saltwater pool with waterfall to relax by after a hard days work. Light & Bright, the Kingfisher III will dazzle you with high cathedral ceilings in the middle of the home, high windows, and many architectural features including arches, columns & niches throughout. The living room dining room combo up front is highlighted with wood like vinyl flooring and plantation shutters. The downstairs primary bedroom also includes a spacious sitting room that adjoins the lanai. All 4 downstairs bedrooms feature vinyl flooring. The star attraction of this home is the soaring ceilings in the kitchen & great room with natural light pouring in from the high windows. Ceramic tile abounds here all the way into the adjoining dinette area off the kitchen. Other fine attributes of the kitchen include a large island, granite countertops, stainless steel appliances, double oven, tile backsplash, walk in pantry and a built in recipe desk. The Great room also features a surround sound system. Upstairs, you will find an oversized bonus room with an adjoining bedroom and full bath, perfect for guests or anyone preferring privacy in their living quarters. Other fine attributes include a water softener, driveway & doorbell cameras, lanai speakers & lights, new interior paint, hybrid water heater, built in step ladder to attic, and all appliances stay. Improvements include a new roof in 2023 with transferrable warranty, new gutters & downspouts with leaf guard 2023, new microwave & dishwasher 2024. Country Walk has fabulous community amenities including 2 pools, fully equipped clubhouse, full length soccer field, fitness room, covered playground, dog park, tennis & basketball courts. Strategically located in the heart of Wesley Chapel, Country Walk is located within minutes of 3 hospitals, Tampa Premium Outlet Mall, the Shops of Wiregrass, the Grove & Krate Entertainment areas, Popstroke Golf, Main Event Gaming facility, Advent Health Center Ice the largest ice skating facility in the Southeast, top of the line restaurants, and 2 interstates close by. Make your appointment today!
Payment Calculator
- Principal & Interest -
- Property Tax $
- Home Insurance $
- HOA Fees $
- Monthly -
Features
Building and Construction
- Builder Model: KingFisher III
- Builder Name: Cardel Homes
- Covered Spaces: 0.00
- Exterior Features: Irrigation System, Private Mailbox, Rain Gutters, Sidewalk, Sliding Doors, Sprinkler Metered
- Flooring: Carpet, Tile, Vinyl
- Living Area: 3108.00
- Roof: Shingle
Land Information
- Lot Features: In County, Landscaped, Sidewalk, Paved
School Information
- High School: Wesley Chapel High-PO
- Middle School: Thomas E Weightman Middle-PO
- School Elementary: Double Branch Elementary
Garage and Parking
- Garage Spaces: 3.00
- Open Parking Spaces: 0.00
Eco-Communities
- Pool Features: Child Safety Fence, Gunite, In Ground, Lighting, Salt Water, Screen Enclosure, Tile
- Water Source: Public
Utilities
- Carport Spaces: 3.00
- Cooling: Central Air
- Heating: Electric
- Pets Allowed: Yes
- Sewer: Public Sewer
- Utilities: BB/HS Internet Available, Cable Connected, Electricity Connected, Fiber Optics, Fire Hydrant, Public, Sewer Connected, Street Lights, Underground Utilities, Water Connected
Amenities
- Association Amenities: Basketball Court, Cable TV, Clubhouse, Fence Restrictions, Fitness Center, Park, Playground, Pool, Recreation Facilities, Tennis Court(s)
Finance and Tax Information
- Home Owners Association Fee Includes: Cable TV, Internet, Recreational Facilities
- Home Owners Association Fee: 176.00
- Insurance Expense: 0.00
- Net Operating Income: 0.00
- Other Expense: 0.00
- Tax Year: 2023
Other Features
- Appliances: Dishwasher, Disposal, Dryer, Electric Water Heater, Exhaust Fan, Microwave, Range, Refrigerator, Washer, Water Softener
- Association Name: Patricia Smith
- Association Phone: 813-994-1001
- Country: US
- Interior Features: Built-in Features, Cathedral Ceiling(s), Ceiling Fans(s), Eat-in Kitchen, High Ceilings, In Wall Pest System, Kitchen/Family Room Combo, Living Room/Dining Room Combo, Open Floorplan, Primary Bedroom Main Floor, Split Bedroom, Stone Counters, Thermostat, Vaulted Ceiling(s), Walk-In Closet(s)
- Legal Description: COUNTRY WALK INCREMENT D PHASE 1 PB 55 PG 036 LOT 110
- Levels: Two
- Area Major: 33543 - Zephyrhills/Wesley Chapel
- Occupant Type: Owner
- Parcel Number: 20-26-16-004.0-000.00-110.0
- Style: Florida
- Views: 19
- Zoning Code: MPUD
Nearby Subdivisions
Anclote River Acres
Ashberry Village
Ashberry Village Ph 1
Ashton Oaks Ph 02
Ashton Oaks Sub
Beacon Square
Brookside
Country Walk Increment A Ph 01
Country Walk Increment A Ph 02
Country Walk Increment B Ph 01
Country Walk Increment C Ph 01
Country Walk Increment C Ph 02
Country Walk Increment D Ph 01
Country Walk Increment D Ph 02
Country Walk Increment D Ph 1
Country Walk Increment F Ph 01
Enclave Phase
Estancia
Estancia At Wiregrass
Estancia Ph 1b
Estancia Ph 1d
Estancia Ph 2a
Estancia Ph 2b1
Estancia Ph 2b2
Estancia Ph 3a 38
Fox Ridge
Meadow Point Iv Prcl M
Meadow Pointe
Meadow Pointe 03 Ph 01
Meadow Pointe 03 Prcl Dd Y
Meadow Pointe 03 Prcl Ee Hh
Meadow Pointe 03 Prcl Pp Qq
Meadow Pointe 03 Prcl Ss
Meadow Pointe 03 Prcl Tt
Meadow Pointe 04 Prcl J
Meadow Pointe 04 Prcl K
Meadow Pointe 04 Prcl M
Meadow Pointe 111
Meadow Pointe 4 Prcl Aa South
Meadow Pointe 4 Prcl E F Prov
Meadow Pointe 4 Prcl N O P En
Meadow Pointe Iii
Meadow Pointe Iii Parcel Ff
Meadow Pointe Iv Prcl Aa North
Meadow Pointe Parcel 17
Meadow Pointe Parcel 6
Meadow Pointe Prcl 03
Meadow Pointe Prcl 04
Meadow Pointe Prcl 10
Meadow Pointe Prcl 12
Meadow Pointe Prcl 15
Meadow Pointe Prcl 2
Meadow Pointe Prcl 3
Meadowland
Meadowpointe 3 Prcl Pp Qq
Not In Hernando
Persimmon Park
Persimmon Park Ph 1
River Landing
River Lndg Ph 1a11a2
River Lndg Ph 1a31a41a51a6
River Lndg Ph 1b
Rivers Edge
Saddlebrook
Saddlebrook Condo Cl 01
Saddlebrookfairway
Summerstone
Tanglewood Village
Tanglewoood Village
Tavira
The Ridge At Wiregrass
The Ridge At Wiregrass Ranch
Union Park
Union Park Ph 3a
Union Park Ph 3b
Union Park Ph 5a 5b
Union Park Ph 6a 6b 6c
Union Park Ph 7d 7e
Union Park Ph 8
Union Park Ph 8a
Union Park Ph 8b 8c
Union Park Ph 8d
Union Park Phase 8b And 8c
Union Park Phases 6d 6e
Winding Rdg Ph 1 2
Winding Rdg Ph 5 6
Winding Rdg Phs 5 6
Winding Ridge
Wiregrass M23 Ph 1a 1b
Wiregrass M23 Ph 1a 1b
Wiregrass M23ph 2
Woodcreek
Zephyrhills Colony Co



